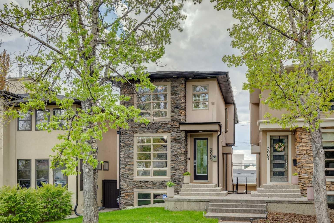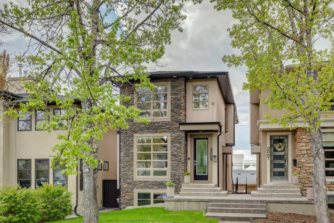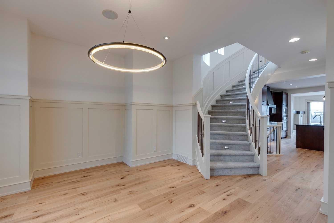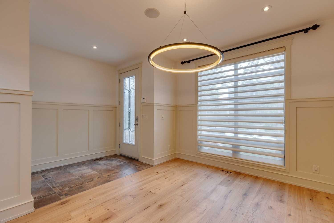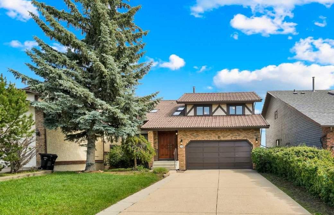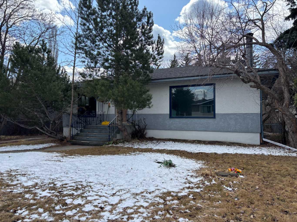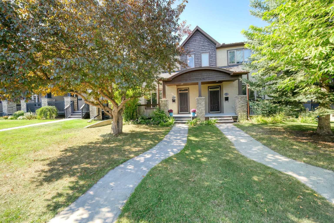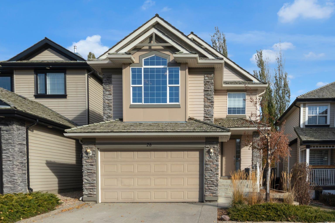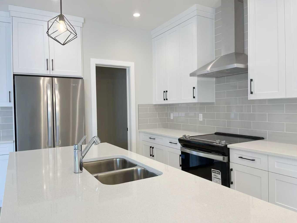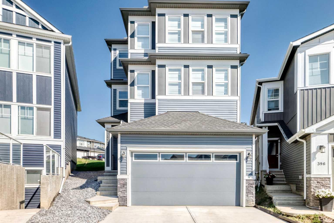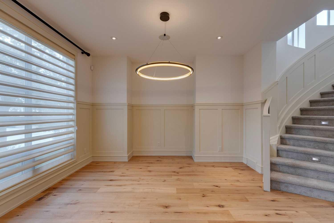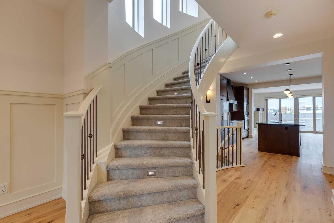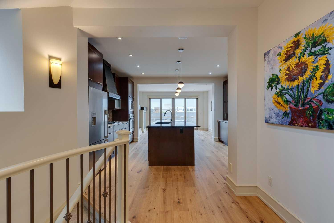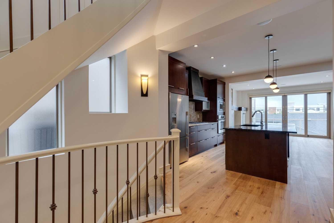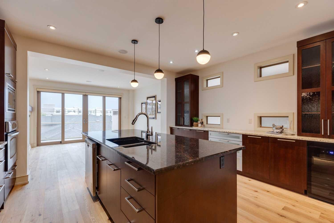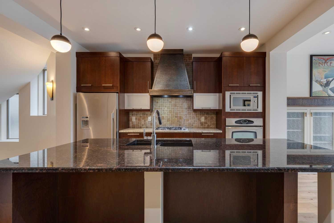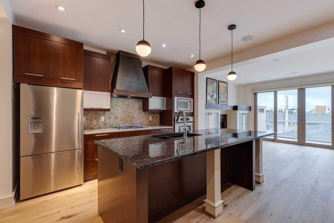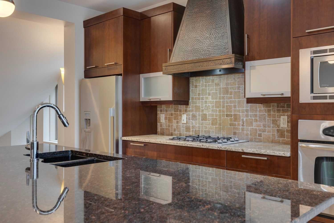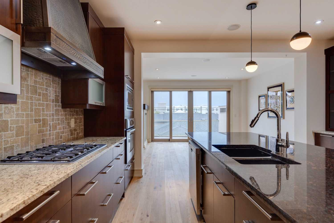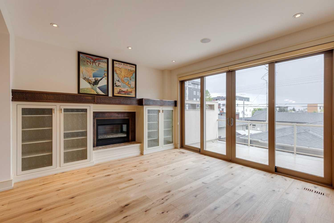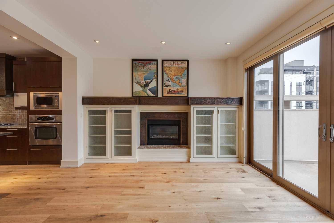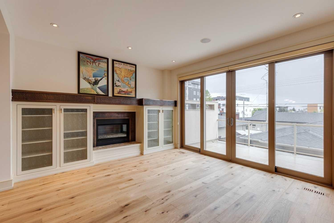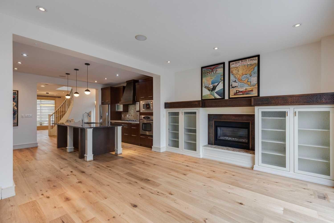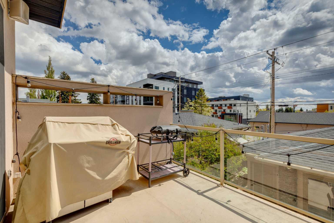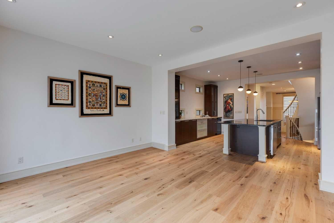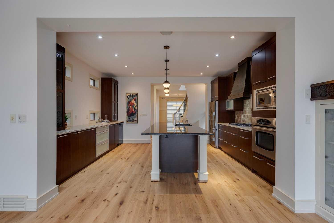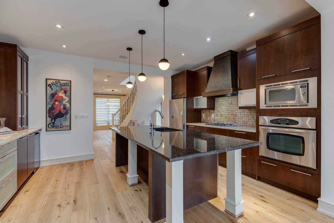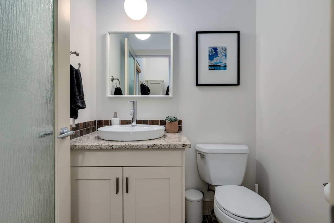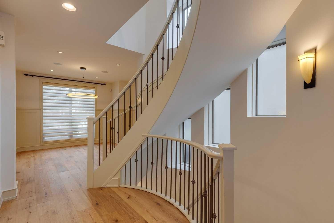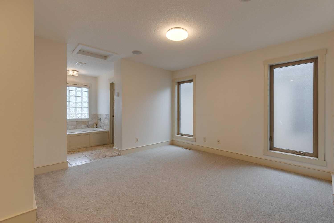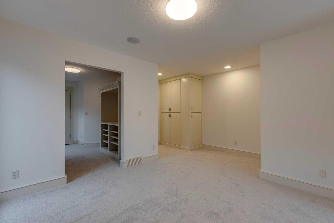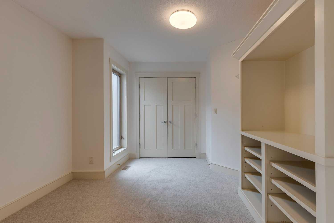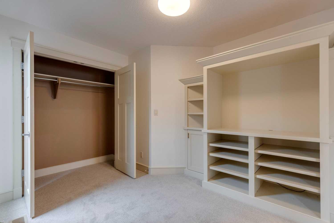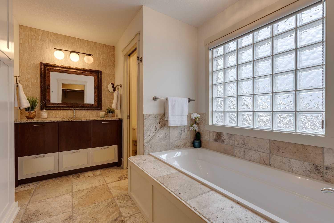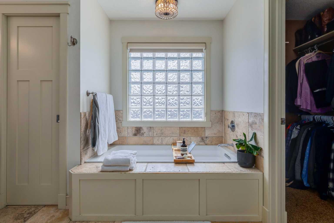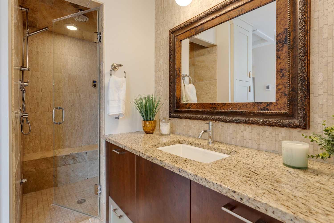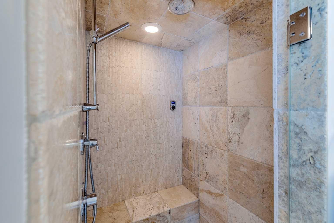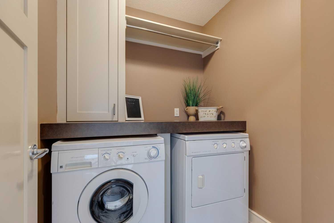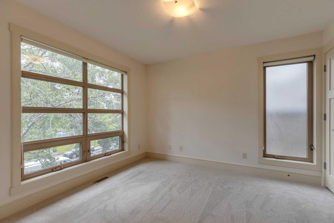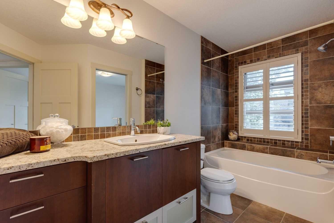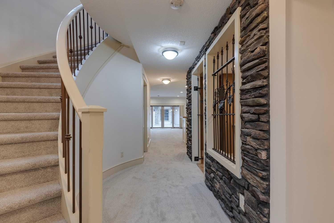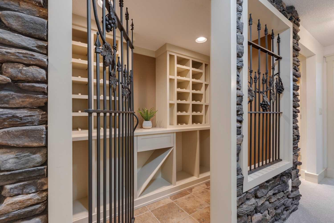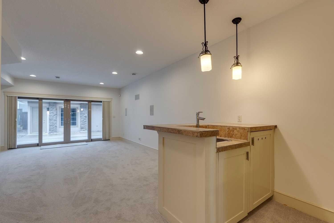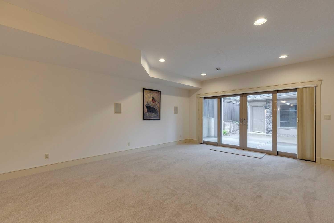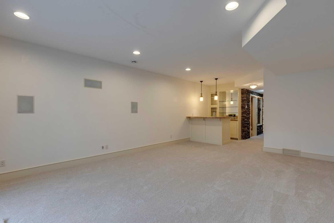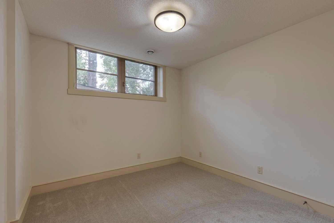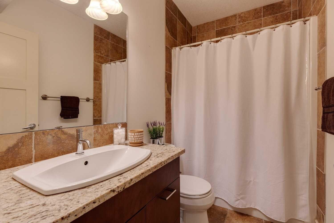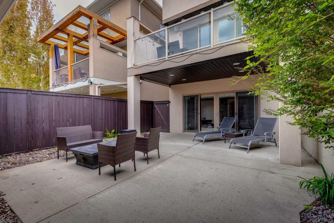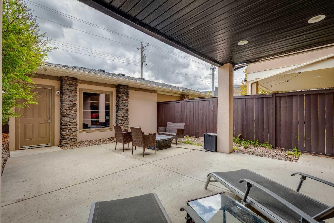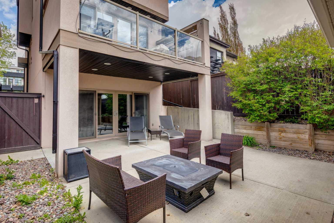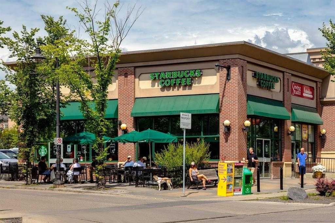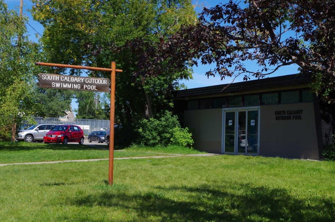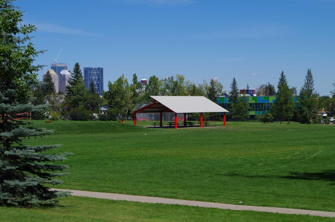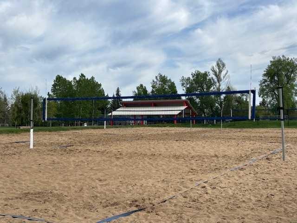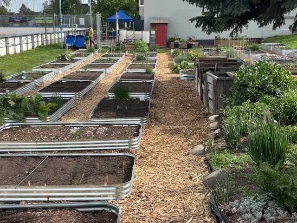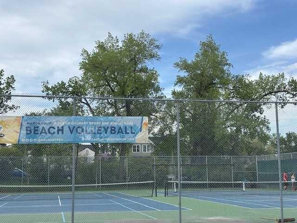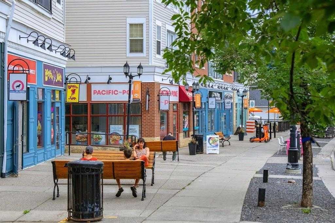2005 32 Avenue SW, Calgary, Alberta
Residential For Sale in Calgary, Alberta
$1,047,000
-
ResidentialProperty Type
-
3Bedrooms
-
4Bath
-
2Garage
-
1,861Sq Ft
-
2008Year Built
LOVELY DETACHED CUSTOM HOME in vibrant South Calgary Community. WALKABILITY is off the charts! Awesome shops, cafes, parks + every other amenity within an easy stroll! And only Minutes drive downtown. Offering 3 bedrooms + 3 ½ baths + over 2,700 sq ft of quality craftsmanship. PLUS, NO sharing of attached walls or roof! Functional + elegant, this OPEN FLOOR PLAN is perfect for a single, couple or small family. Step inside to discover New Wide Plank Hardwood, FLAT PAINTED 9 Ft. Ceilings & an abundance of natural light pouring through OVERSIZED windows. Heart of the home is the spacious Kitchen, featuring Granite Countertops, loads of cupboard space, Bronzed detailed Range Hood, Gas Cooktop & a generous Breakfast Bar—ideal for casual dining or hosting friends. The adjacent Great Room, with its bronze detailed Gas Fireplace, offers the perfect place to unwind. Patio doors to deck allow for light to stream in & easy access to BBQ. Mudroom & Powder Room discreetly located by side entry. Perfect for daily living and keeping things organized. Upstairs you'll find two generous Bedrooms, each with its own En-Suite, including a luxurious Primary Retreat with In-Floor Heat, Steam Shower, Soaker tub & separate Water Closet. Adjoining Lounge area is terrific space to keep as -is for a den, dressing area, nursery OR could easily be converted back to another bedroom. Upper-level full Laundry Room adds everyday convenience right where you need it. BRIGHT, WALK OUT BASEMENT provides loads more living space with Guest Bedroom, Full Bath, Wet Bar + fantastic large Recreation area—great for entertaining or cozy nights in. SOUTH FACING patio - a Private Outdoor Retreat with low maintenance. Very Recent UPDATES include: All New Hardwood on Main, All New Carpeting in Lower + Upper Levels, New Furnace + Central A/C unit (2024), New Paint, Dishwasher Aug. 2025. Other Notable EXTRAS include: Security System, Built-In Vacuum System & Irrigation System. Very well maintained + updated by original owner. EXCELLENT VALUE + MOVE IN READY. Shows 10/10!
| Street Address: | 2005 32 Avenue SW |
| City: | Calgary |
| Province/State: | Alberta |
| Postal Code: | N/A |
| County/Parish: | Calgary |
| Subdivision: | South Calgary |
| Country: | Canada |
| Latitude: | 51.02464546 |
| Longitude: | -114.10739982 |
| MLS® Number: | A2267290 |
| Price: | $1,047,000 |
| Property Area: | 1,861 Sq ft |
| Bedrooms: | 3 |
| Bathrooms Half: | 1 |
| Bathrooms Full: | 3 |
| Living Area: | 1,861 Sq ft |
| Building Area: | 0 Sq ft |
| Year Built: | 2008 |
| Listing Date: | Oct 28, 2025 |
| Garage Spaces: | 2 |
| Property Type: | Residential |
| Property Subtype: | Detached |
| MLS Status: | Active |
Additional Details
| Flooring: | N/A |
| Construction: | Stone,Stucco,Wood Frame |
| Parking: | Alley Access,Double Garage Detached |
| Appliances: | Built-In Oven,Central Air Conditioner,Dryer,Gas Cooktop,Microwave,Range Hood,Refrigerator,Washer,Window Coverings,Wine Refrigerator |
| Stories: | N/A |
| Zoning: | R-CG |
| Fireplace: | N/A |
| Amenities: | Clubhouse,Park,Playground,Pool,Schools Nearby,Sidewalks,Street Lights,Tennis Court(s) |
Utilities & Systems
| Heating: | In Floor,Forced Air,Natural Gas |
| Cooling: | Central Air |
| Property Type | Residential |
| Building Type | Detached |
| Square Footage | 1,861 sqft |
| Community Name | South Calgary |
| Subdivision Name | South Calgary |
| Title | Fee Simple |
| Land Size | 3,121 sqft |
| Built in | 2008 |
| Annual Property Taxes | Contact listing agent |
| Parking Type | Garage |
| Time on MLS Listing | 5 days |
Bedrooms
| Above Grade | 2 |
Bathrooms
| Total | 4 |
| Partial | 1 |
Interior Features
| Appliances Included | Built-In Oven, Central Air Conditioner, Dryer, Gas Cooktop, Microwave, Range Hood, Refrigerator, Washer, Window Coverings, Wine Refrigerator |
| Flooring | Carpet, Hardwood |
Building Features
| Features | Bar, Beamed Ceilings, Breakfast Bar, Closet Organizers, Granite Counters, High Ceilings, Kitchen Island, No Smoking Home, Open Floorplan, Recessed Lighting |
| Construction Material | Stone, Stucco, Wood Frame |
| Structures | Deck, Patio |
Heating & Cooling
| Cooling | Central Air |
| Heating Type | In Floor, Forced Air, Natural Gas |
Exterior Features
| Exterior Finish | Stone, Stucco, Wood Frame |
Neighbourhood Features
| Community Features | Clubhouse, Park, Playground, Pool, Schools Nearby, Sidewalks, Street Lights, Tennis Court(s) |
| Amenities Nearby | Clubhouse, Park, Playground, Pool, Schools Nearby, Sidewalks, Street Lights, Tennis Court(s) |
Parking
| Parking Type | Garage |
| Total Parking Spaces | 2 |
Interior Size
| Total Finished Area: | 1,861 sq ft |
| Total Finished Area (Metric): | 172.89 sq m |
| Main Level: | 914 sq ft |
| Upper Level: | 947 sq ft |
| Below Grade: | 872 sq ft |
Room Count
| Bedrooms: | 3 |
| Bathrooms: | 4 |
| Full Bathrooms: | 3 |
| Half Bathrooms: | 1 |
| Rooms Above Grade: | 5 |
Lot Information
| Lot Size: | 3,121 sq ft |
| Lot Size (Acres): | 0.07 acres |
| Frontage: | 25 ft |
Legal
| Legal Description: | 4479P;58;38 |
| Title to Land: | Fee Simple |
- Bar
- Beamed Ceilings
- Breakfast Bar
- Closet Organizers
- Granite Counters
- High Ceilings
- Kitchen Island
- No Smoking Home
- Open Floorplan
- Recessed Lighting
- Balcony
- BBQ gas line
- Built-In Oven
- Central Air Conditioner
- Dryer
- Gas Cooktop
- Microwave
- Range Hood
- Refrigerator
- Washer
- Window Coverings
- Wine Refrigerator
- Full
- Clubhouse
- Park
- Playground
- Pool
- Schools Nearby
- Sidewalks
- Street Lights
- Tennis Court(s)
- Stone
- Stucco
- Wood Frame
- Gas
- Great Room
- Mantle
- Poured Concrete
- Back Lane
- Low Maintenance Landscape
- Rectangular Lot
- Street Lighting
- Underground Sprinklers
- Alley Access
- Double Garage Detached
- Deck
- Patio
Floor plan information is not available for this property.
Monthly Payment Breakdown
Loading Walk Score...
What's Nearby?
Powered by Yelp
REALTOR® Details
Mary-Lou McCormick
- (403) 259-4141
- [email protected]
- RE/MAX Realty Professionals
