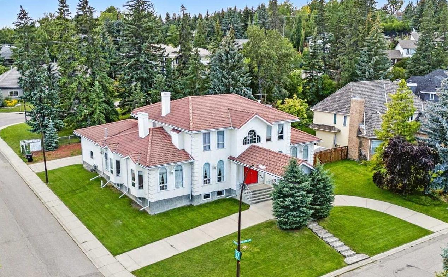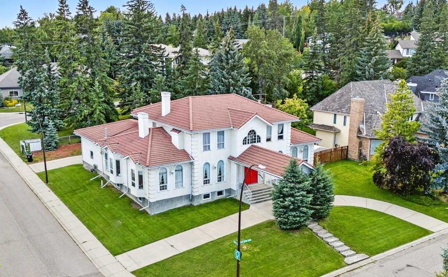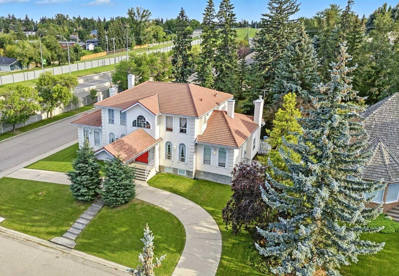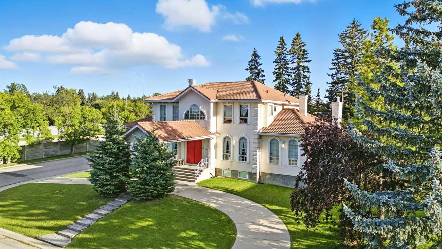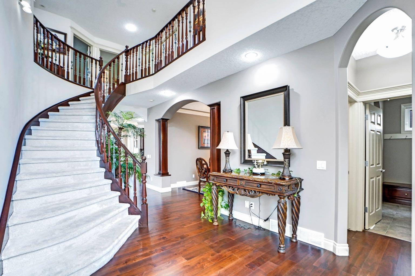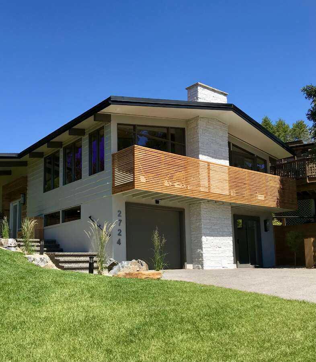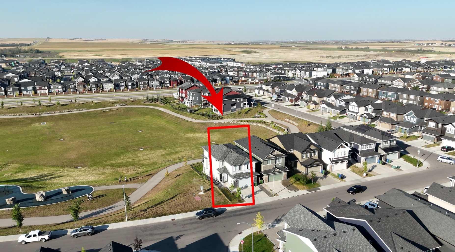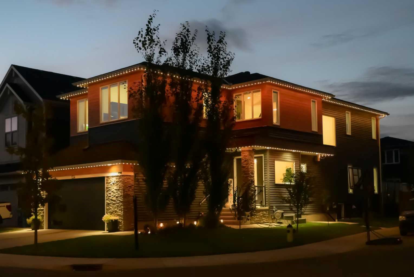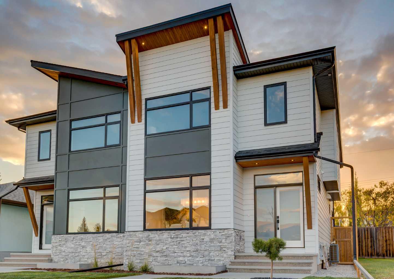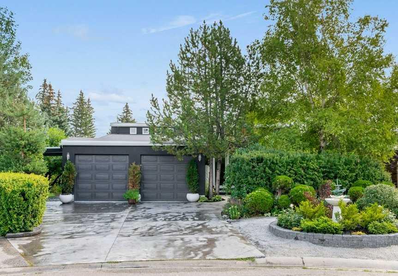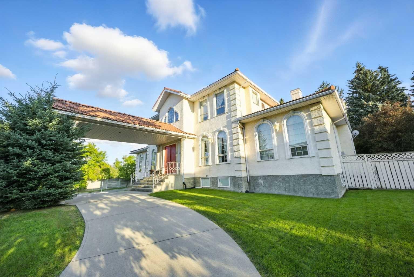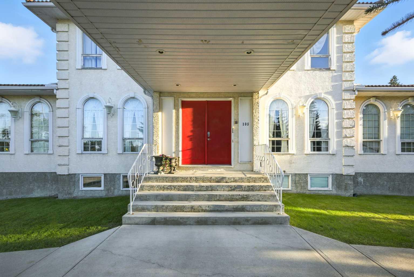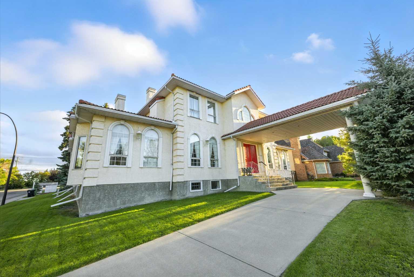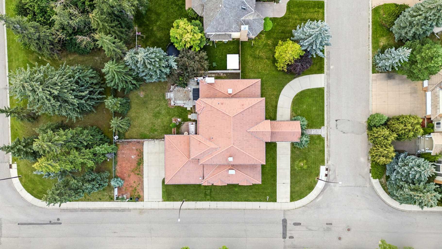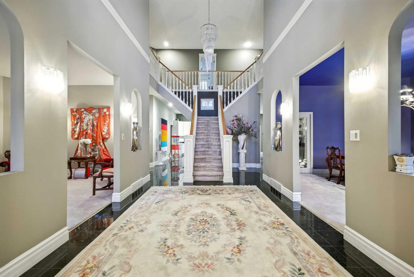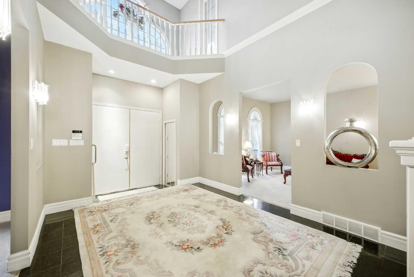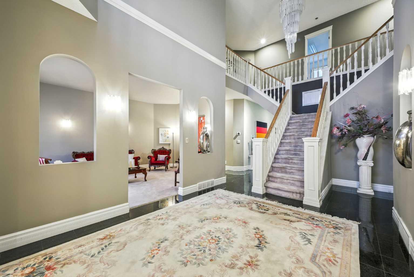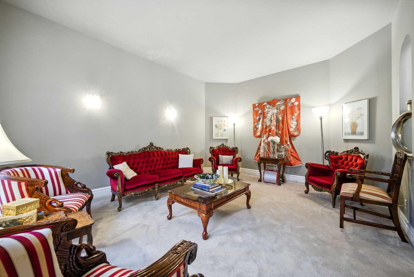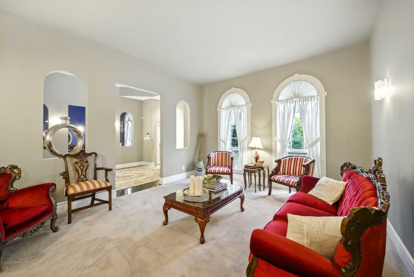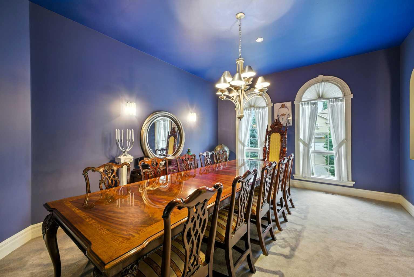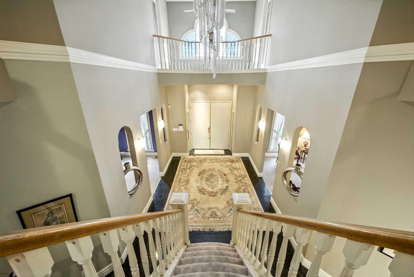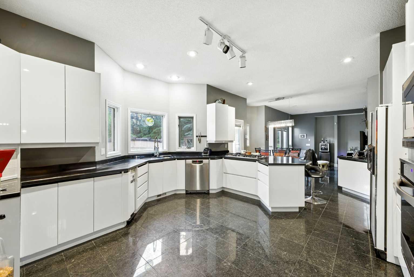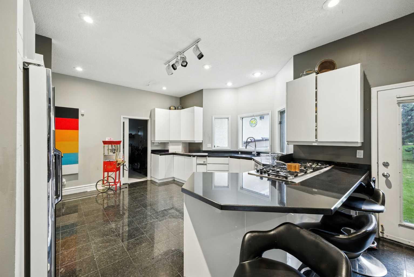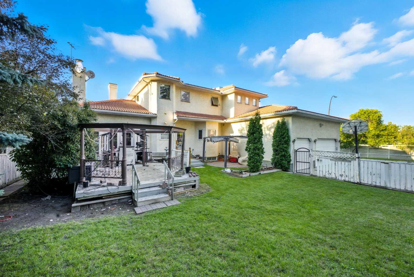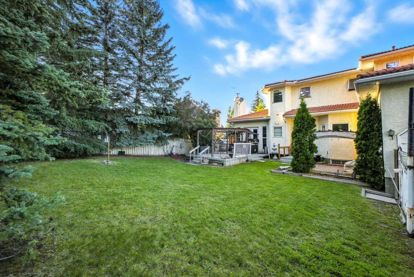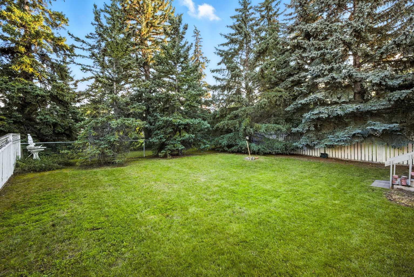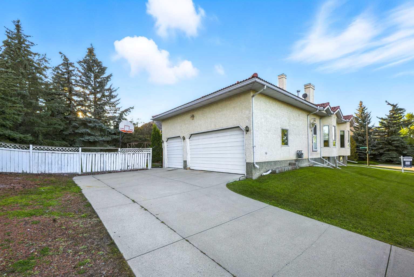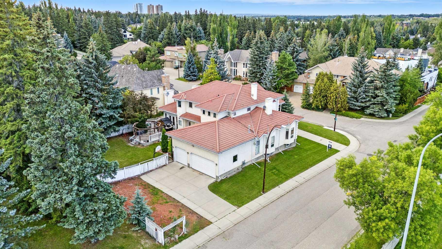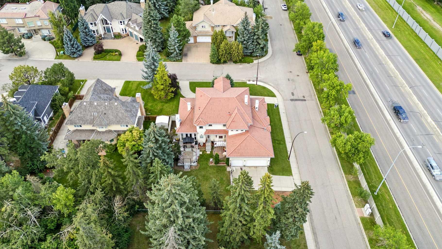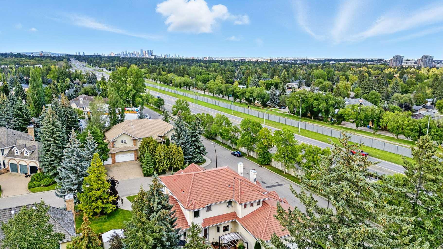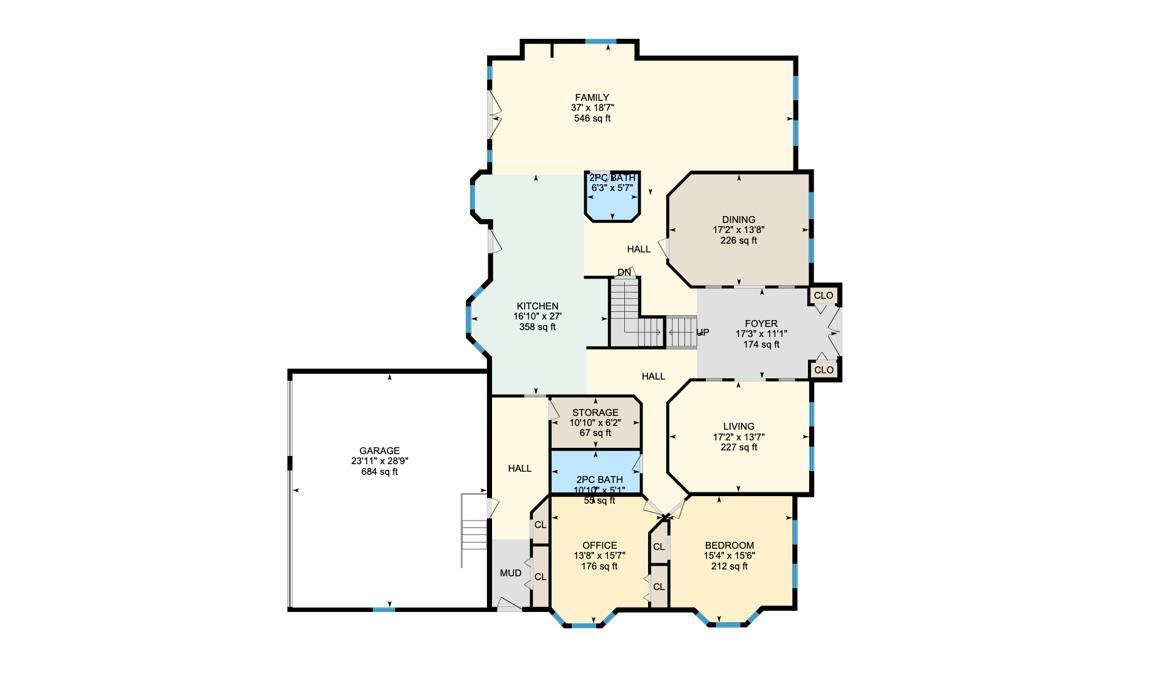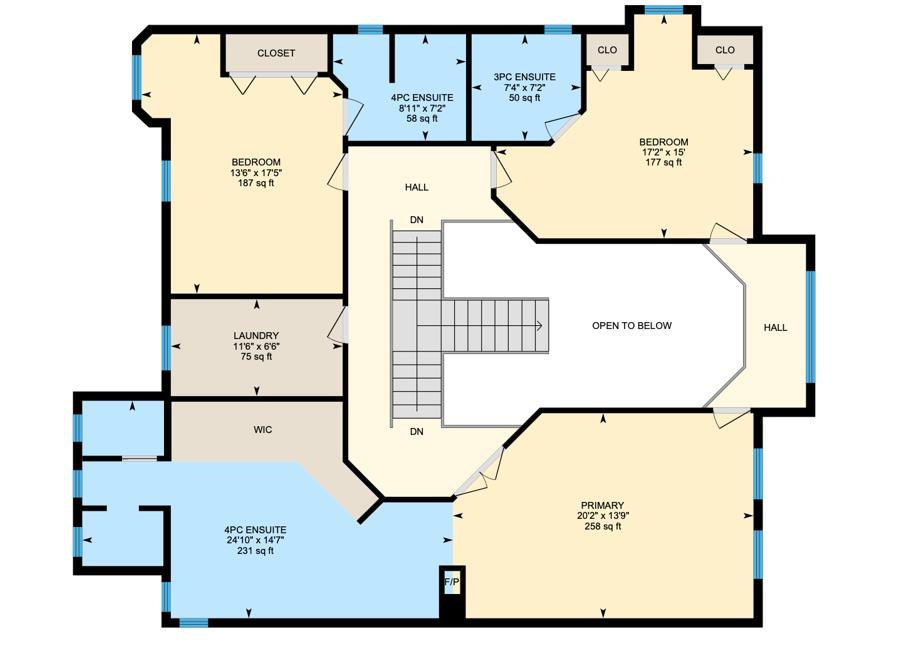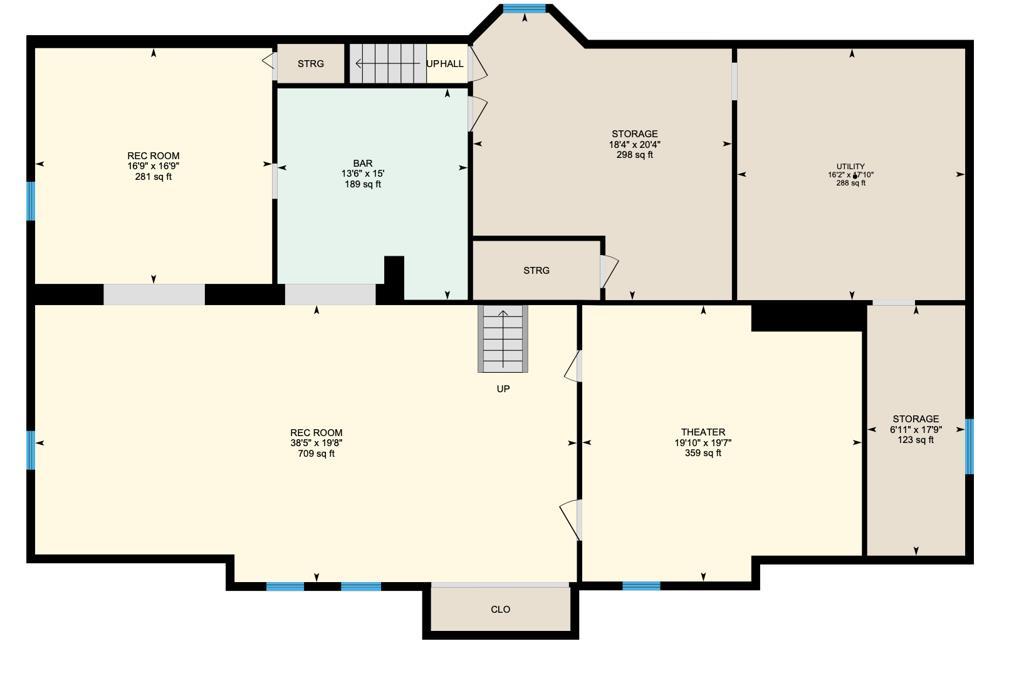105 Patton Court SW, Calgary, Alberta
Residential For Sale in Calgary, Alberta
$1,599,900
-
ResidentialProperty Type
-
4Bedrooms
-
5Bath
-
3Garage
-
4,384Sq Ft
-
1990Year Built
Welcome to this rare opportunity in one of Calgary’s most coveted communities. Featuring over 6,000 sq. ft. of living space, this grand estate sits on a .31 acre lot, backing directly onto a park with neighbours only on one side. A drive-through driveway enhances both the estate presence and everyday convenience. Inside, soaring ceilings, a grand staircase, and an expansive layout provide an incredible canvas for a full renovation or modernization. While the home is awaiting your personal touch and updates, the scale, layout, and location provide the perfect foundation to create your dream residence. A true gem in Pump Hill with extraordinary potential. This is a must see!
| Street Address: | 105 Patton Court SW |
| City: | Calgary |
| Province/State: | Alberta |
| Postal Code: | N/A |
| County/Parish: | Calgary |
| Subdivision: | Pump Hill |
| Country: | Canada |
| Latitude: | 50.96587487 |
| Longitude: | -114.09589815 |
| MLS® Number: | A2248349 |
| Price: | $1,599,900 |
| Property Area: | 4,384 Sq ft |
| Bedrooms: | 4 |
| Bathrooms Half: | 2 |
| Bathrooms Full: | 3 |
| Living Area: | 4,384 Sq ft |
| Building Area: | 0 Sq ft |
| Year Built: | 1990 |
| Listing Date: | Aug 22, 2025 |
| Garage Spaces: | 3 |
| Property Type: | Residential |
| Property Subtype: | Detached |
| MLS Status: | Active |
Additional Details
| Flooring: | N/A |
| Construction: | Stucco,Wood Frame |
| Parking: | Driveway,Driveway,Triple Garage Attached |
| Appliances: | Dishwasher,Dryer,Gas Stove,Oven-Built-In,Refrigerator,Washer |
| Stories: | N/A |
| Zoning: | R-CG |
| Fireplace: | N/A |
| Amenities: | Park,Playground,Schools Nearby,Shopping Nearby,Sidewalks,Street Lights |
Utilities & Systems
| Heating: | Forced Air,Natural Gas |
| Cooling: | Central Air |
| Property Type | Residential |
| Building Type | Detached |
| Square Footage | 4,384 sqft |
| Community Name | Pump Hill |
| Subdivision Name | Pump Hill |
| Title | Fee Simple |
| Land Size | 13,444 sqft |
| Built in | 1990 |
| Annual Property Taxes | Contact listing agent |
| Parking Type | Garage |
| Time on MLS Listing | 40 days |
Bedrooms
| Above Grade | 4 |
Bathrooms
| Total | 5 |
| Partial | 2 |
Interior Features
| Appliances Included | Dishwasher, Dryer, Gas Stove, Oven-Built-In, Refrigerator, Washer |
| Flooring | Carpet, Tile |
Building Features
| Features | High Ceilings |
| Construction Material | Stucco, Wood Frame |
| Structures | Other |
Heating & Cooling
| Cooling | Central Air |
| Heating Type | Forced Air, Natural Gas |
Exterior Features
| Exterior Finish | Stucco, Wood Frame |
Neighbourhood Features
| Community Features | Park, Playground, Schools Nearby, Shopping Nearby, Sidewalks, Street Lights |
| Amenities Nearby | Park, Playground, Schools Nearby, Shopping Nearby, Sidewalks, Street Lights |
Parking
| Parking Type | Garage |
| Total Parking Spaces | 8 |
Interior Size
| Total Finished Area: | 4,384 sq ft |
| Total Finished Area (Metric): | 407.30 sq m |
| Main Level: | 2,821 sq ft |
| Upper Level: | 1,563 sq ft |
| Below Grade: | 2,624 sq ft |
Room Count
| Bedrooms: | 4 |
| Bathrooms: | 5 |
| Full Bathrooms: | 3 |
| Half Bathrooms: | 2 |
| Rooms Above Grade: | 10 |
Lot Information
| Lot Size: | 13,444 sq ft |
| Lot Size (Acres): | 0.31 acres |
| Frontage: | 79 ft |
Legal
| Legal Description: | 8810962;1;12 |
| Title to Land: | Fee Simple |
- High Ceilings
- Private Yard
- Dishwasher
- Dryer
- Gas Stove
- Oven-Built-In
- Refrigerator
- Washer
- Full
- Partially Finished
- Park
- Playground
- Schools Nearby
- Shopping Nearby
- Sidewalks
- Street Lights
- Stucco
- Wood Frame
- Gas
- Primary Bedroom
- Poured Concrete
- Backs on to Park/Green Space
- Driveway
- Triple Garage Attached
- Other
Floor plan information is not available for this property.
Monthly Payment Breakdown
Loading Walk Score...
What's Nearby?
Powered by Yelp
REALTOR® Details
Catherine Tisdale
- (403) 200-8574
- [email protected]
- Nineteen 88 Real Estate
