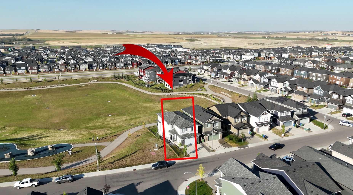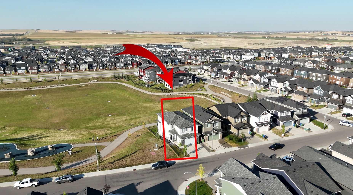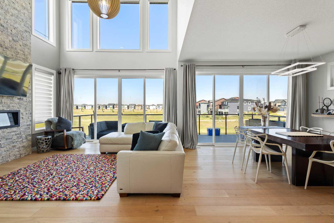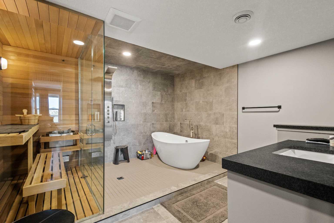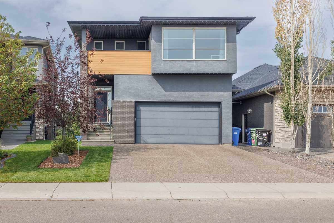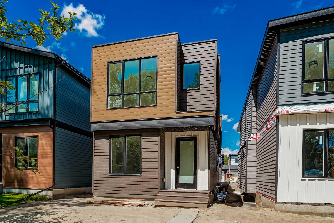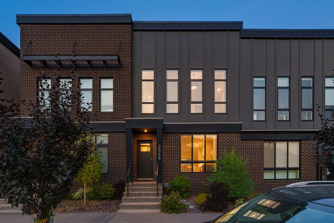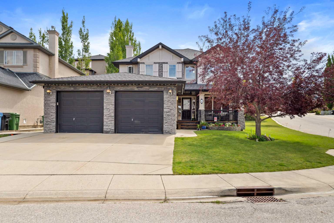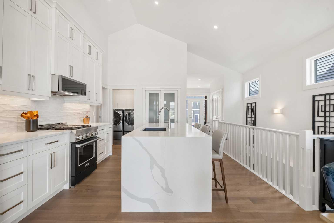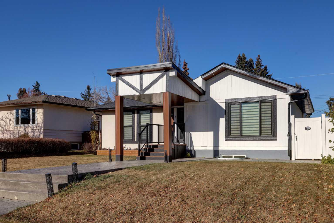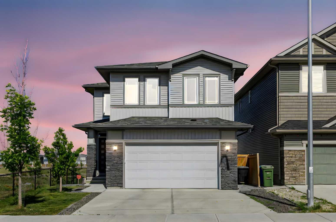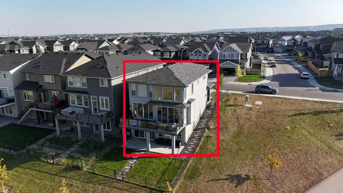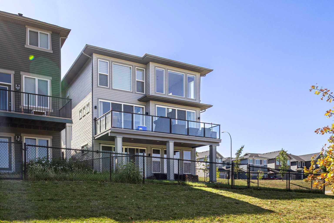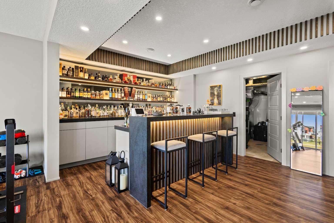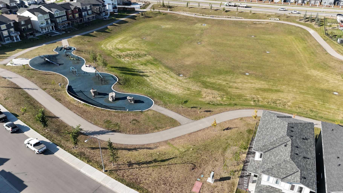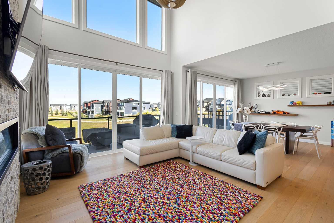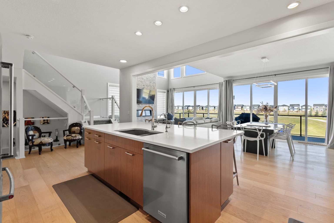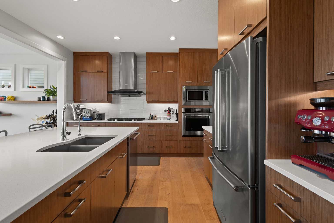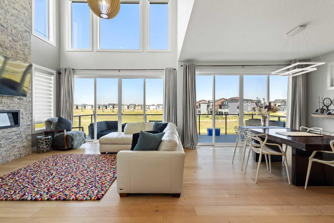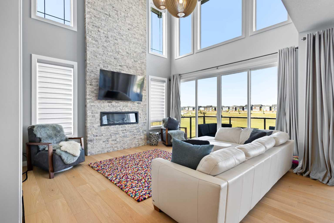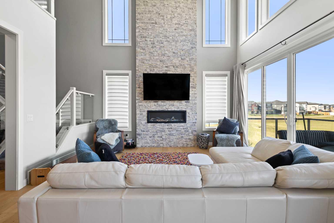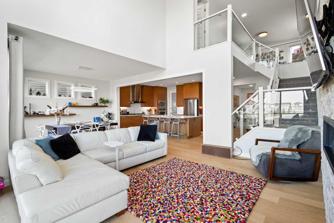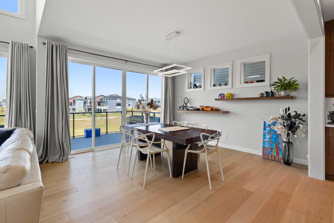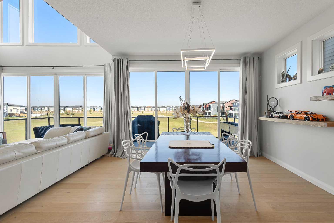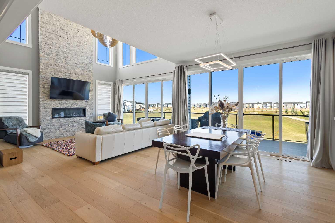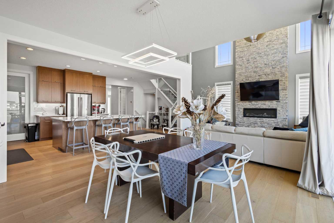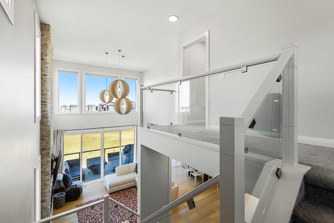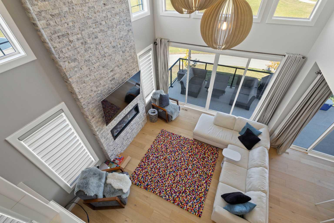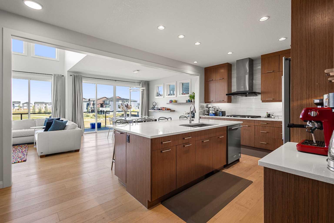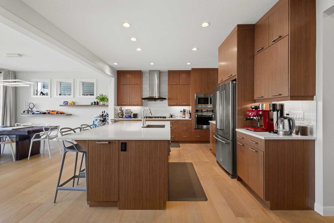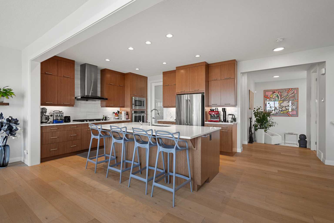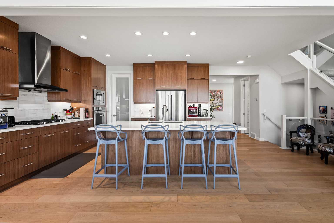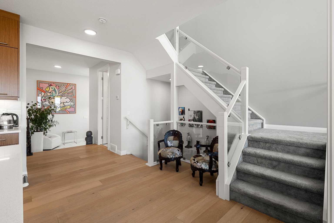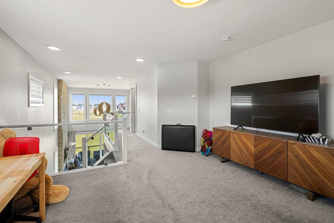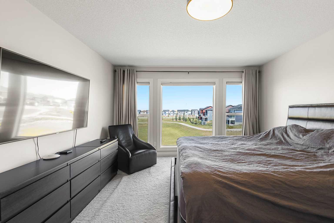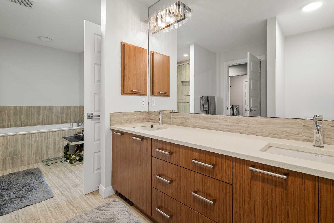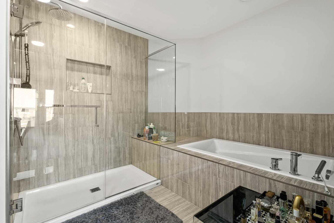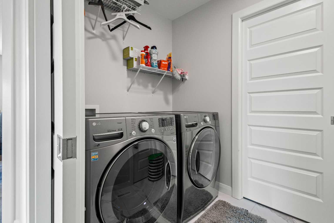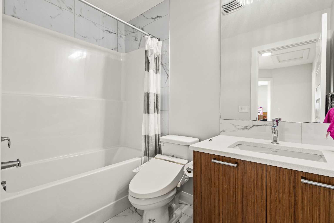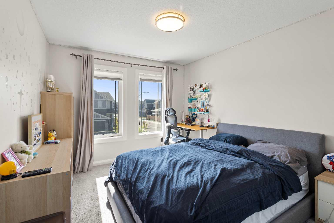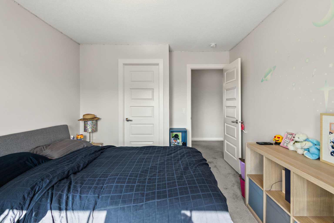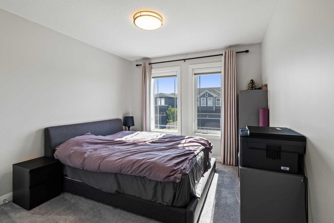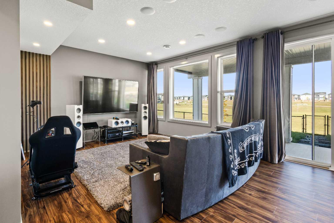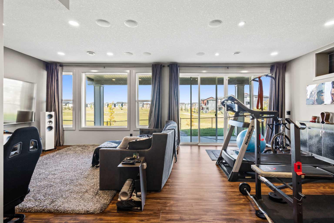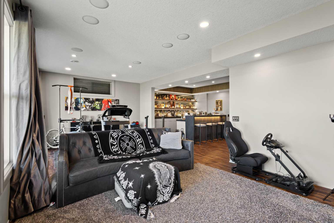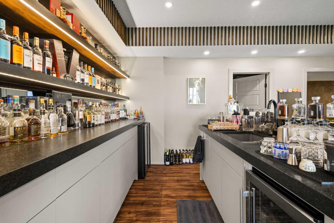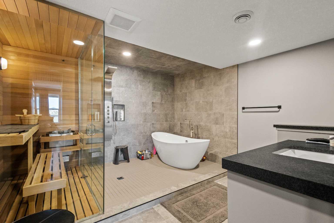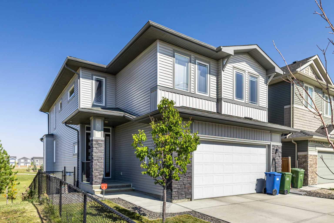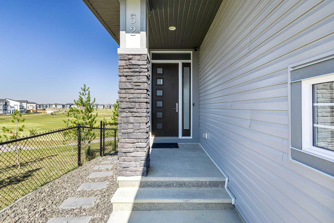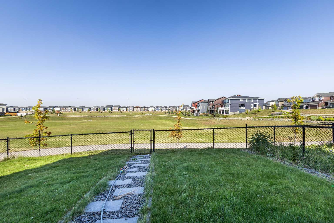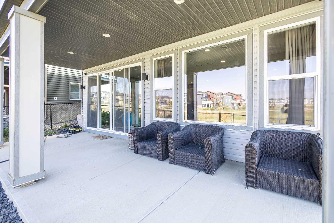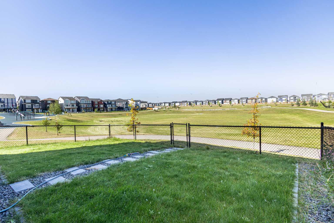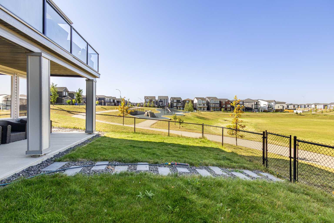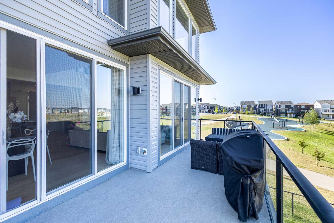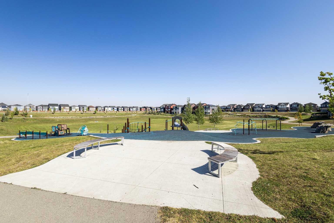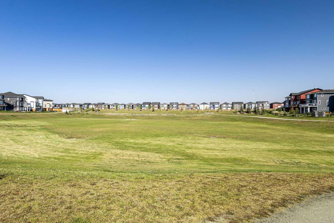52 Evansfield Manor NW, Calgary, Alberta
Residential For Sale in Calgary, Alberta
$1,280,000
-
ResidentialProperty Type
-
3Bedrooms
-
4Bath
-
2Garage
-
2,471Sq Ft
-
2018Year Built
Welcome to 52 Evansfield Manor NW – a residence that redefines modern luxury living, perfectly positioned along an expansive park and playground backdrop. This architectural masterpiece boasts nearly 3,500 sq. ft. of meticulously designed living space across three levels. From the moment you step inside, the open-to-below living room commands attention – soaring ceilings, full-height windows, and a panoramic view of uninterrupted greenspace create a breathtaking atmosphere that is truly the definition of elegance. The gourmet kitchen showcases sleek cabinetry, premium appliances, and an oversized island designed for both function and entertaining. Flowing seamlessly into the dining and living areas, the main floor is an entertainer’s dream, bathed in natural light and framed by sweeping park views. The upper level offers a luxurious primary retreat with spa-inspired ensuite, along with spacious secondary bedrooms and a versatile loft. Every detail speaks of sophistication and comfort. The professionally developed walkout basement is a showstopper – a $200,000+ investment featuring a custom full bar, a dedicated water bar, an indulgent sauna, in-floor heated bathroom, and multiple lounge zones designed for hosting or relaxing in style. This lower level transforms the home into a true private retreat. Step outside to enjoy covered patios and balconies that overlook one of the largest playgrounds in the community – an unmatched lifestyle setting where green space and family fun meet luxury living. With designer finishes, bespoke renovations, and an irreplaceable location, this property is more than a home – it is a once-in-a-lifetime opportunity to own one of Calgary’s most unique gems.
| Street Address: | 52 Evansfield Manor NW |
| City: | Calgary |
| Province/State: | Alberta |
| Postal Code: | N/A |
| County/Parish: | Calgary |
| Subdivision: | Evanston |
| Country: | Canada |
| Latitude: | 51.18161700 |
| Longitude: | -114.11355362 |
| MLS® Number: | A2258885 |
| Price: | $1,280,000 |
| Property Area: | 2,471 Sq ft |
| Bedrooms: | 3 |
| Bathrooms Half: | 1 |
| Bathrooms Full: | 3 |
| Living Area: | 2,471 Sq ft |
| Building Area: | 0 Sq ft |
| Year Built: | 2018 |
| Listing Date: | Sep 20, 2025 |
| Garage Spaces: | 2 |
| Property Type: | Residential |
| Property Subtype: | Detached |
| MLS Status: | Active |
Additional Details
| Flooring: | N/A |
| Construction: | Concrete,Other,See Remarks,Wood Frame |
| Parking: | Double Garage Attached |
| Appliances: | Dishwasher,Gas Cooktop,Range Hood,Refrigerator,Washer/Dryer,Wine Refrigerator |
| Stories: | N/A |
| Zoning: | R-G |
| Fireplace: | N/A |
| Amenities: | Other,Park,Playground,Schools Nearby,Shopping Nearby,Street Lights,Walking/Bike Paths |
Utilities & Systems
| Heating: | Central |
| Cooling: | Central Air |
| Property Type | Residential |
| Building Type | Detached |
| Square Footage | 2,471 sqft |
| Community Name | Evanston |
| Subdivision Name | Evanston |
| Title | Fee Simple |
| Land Size | 5,670 sqft |
| Built in | 2018 |
| Annual Property Taxes | Contact listing agent |
| Parking Type | Garage |
Bedrooms
| Above Grade | 3 |
Bathrooms
| Total | 4 |
| Partial | 1 |
Interior Features
| Appliances Included | Dishwasher, Gas Cooktop, Range Hood, Refrigerator, Washer/Dryer, Wine Refrigerator |
| Flooring | Carpet, Hardwood |
Building Features
| Features | Bar, Built-in Features, Crown Molding, Granite Counters, Jetted Tub, Kitchen Island, No Animal Home, No Smoking Home, Open Floorplan, Sauna, Steam Room, Wet Bar |
| Construction Material | Concrete, Other, See Remarks, Wood Frame |
| Structures | Balcony(s), Other |
Heating & Cooling
| Cooling | Central Air |
| Heating Type | Central |
Exterior Features
| Exterior Finish | Concrete, Other, See Remarks, Wood Frame |
Neighbourhood Features
| Community Features | Other, Park, Playground, Schools Nearby, Shopping Nearby, Street Lights, Walking/Bike Paths |
| Amenities Nearby | Other, Park, Playground, Schools Nearby, Shopping Nearby, Street Lights, Walking/Bike Paths |
Parking
| Parking Type | Garage |
| Total Parking Spaces | 4 |
Interior Size
| Total Finished Area: | 2,471 sq ft |
| Total Finished Area (Metric): | 229.55 sq m |
Room Count
| Bedrooms: | 3 |
| Bathrooms: | 4 |
| Full Bathrooms: | 3 |
| Half Bathrooms: | 1 |
| Rooms Above Grade: | 3 |
Lot Information
| Lot Size: | 5,670 sq ft |
| Lot Size (Acres): | 0.13 acres |
| Frontage: | 59 ft |
Legal
| Legal Description: | 1712059;94;8 |
| Title to Land: | Fee Simple |
- Bar
- Built-in Features
- Crown Molding
- Granite Counters
- Jetted Tub
- Kitchen Island
- No Animal Home
- No Smoking Home
- Open Floorplan
- Sauna
- Steam Room
- Wet Bar
- Balcony
- Barbecue
- BBQ gas line
- Courtyard
- Other
- Playground
- Private Entrance
- Private Yard
- Dishwasher
- Gas Cooktop
- Range Hood
- Refrigerator
- Washer/Dryer
- Wine Refrigerator
- Finished
- Full
- Park
- Schools Nearby
- Shopping Nearby
- Street Lights
- Walking/Bike Paths
- Concrete
- See Remarks
- Wood Frame
- Gas
- Poured Concrete
- Back Yard
- Corner Lot
- Landscaped
- Low Maintenance Landscape
- No Neighbours Behind
- Open Lot
- Street Lighting
- Double Garage Attached
- Balcony(s)
Floor plan information is not available for this property.
Monthly Payment Breakdown
Loading Walk Score...
What's Nearby?
Powered by Yelp
