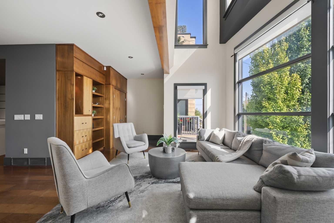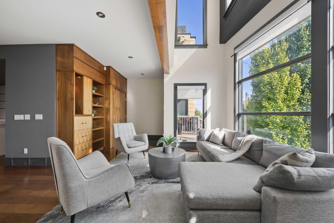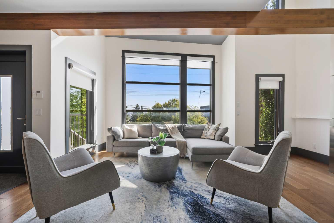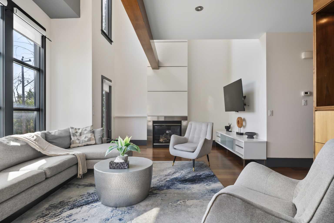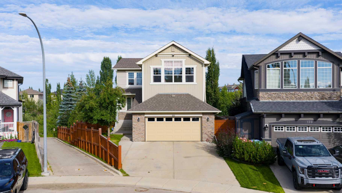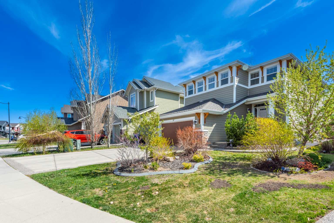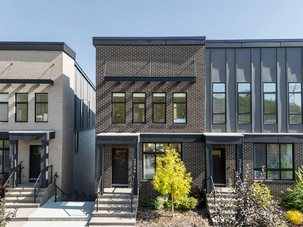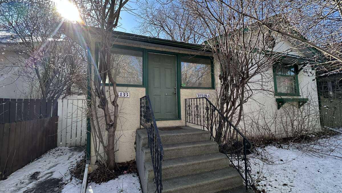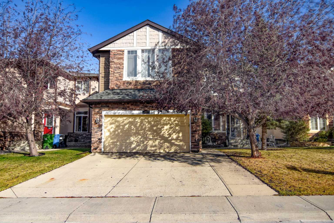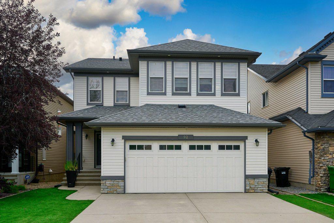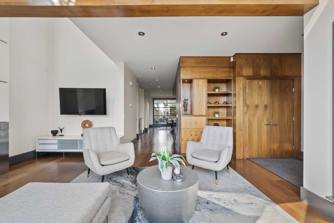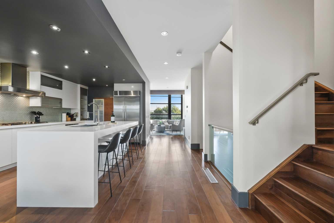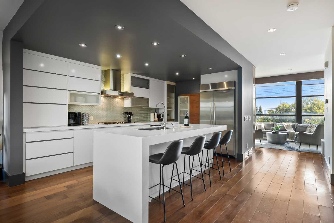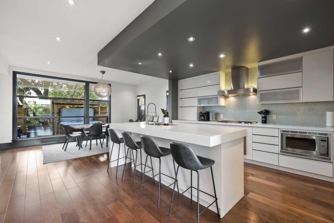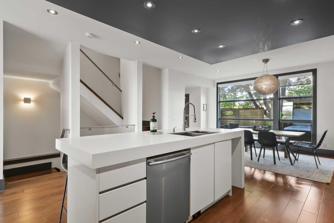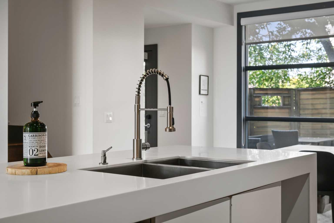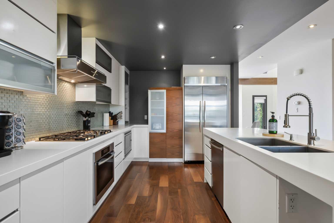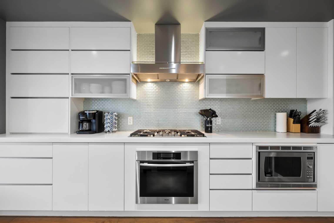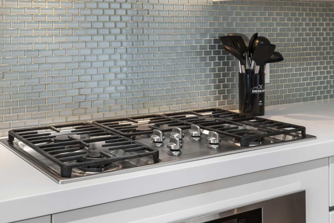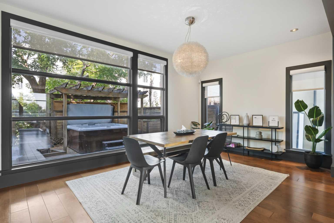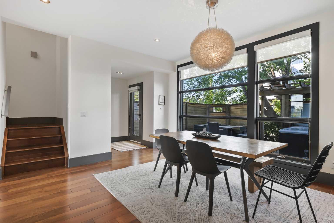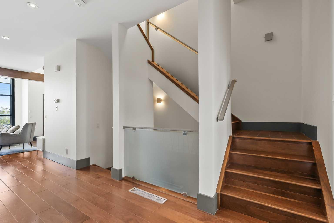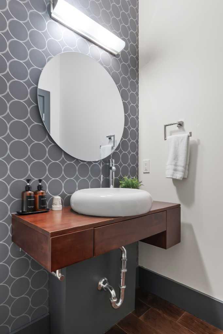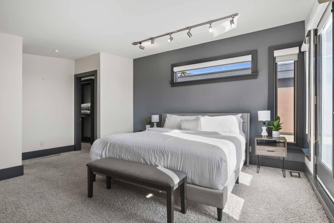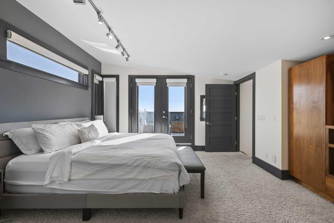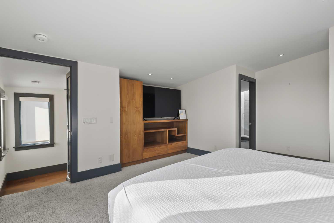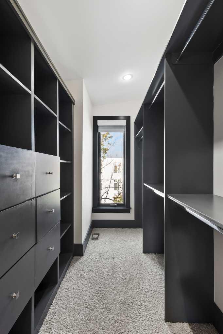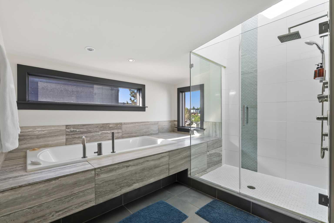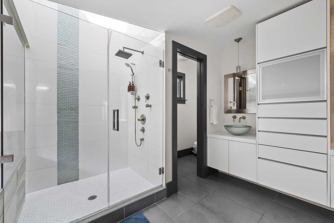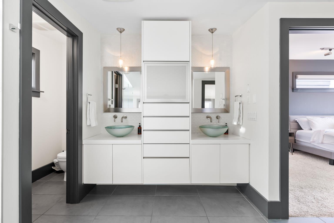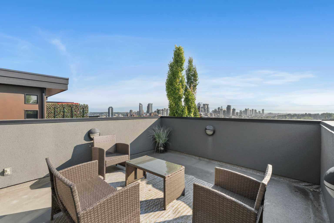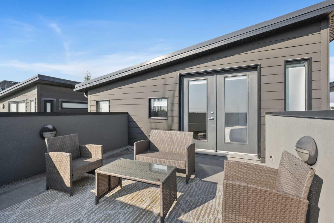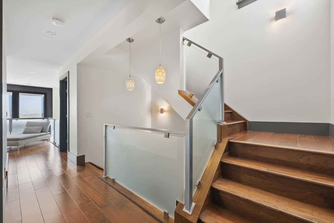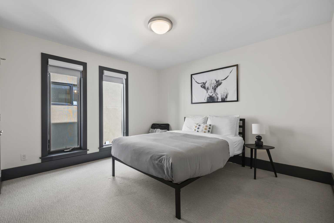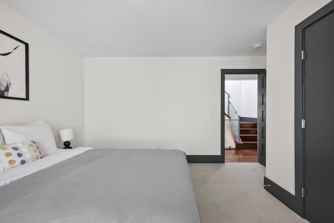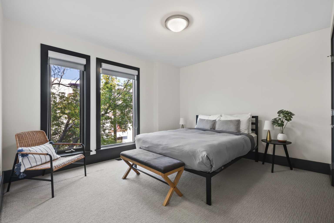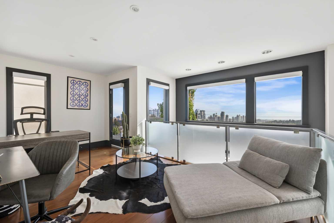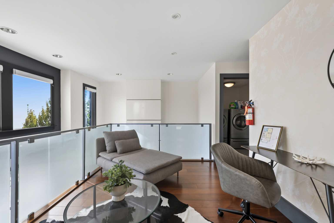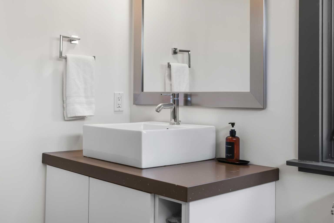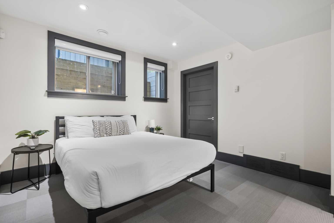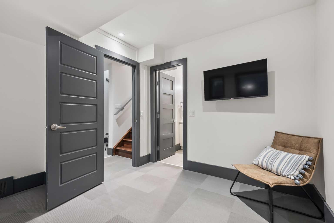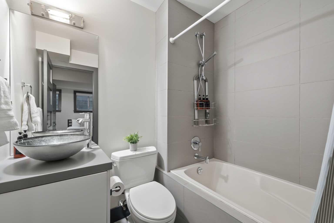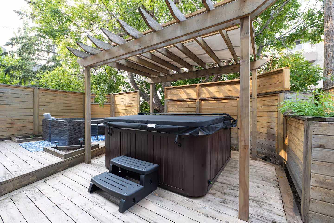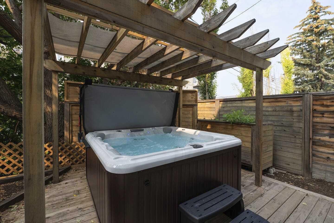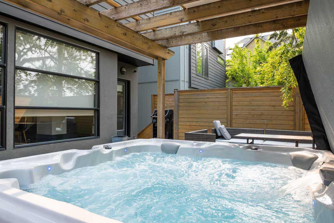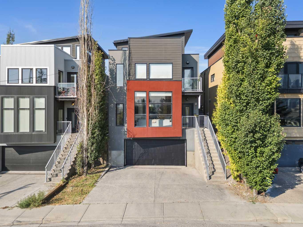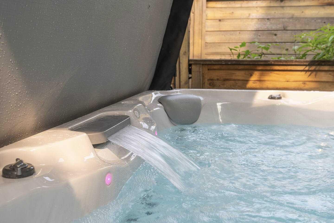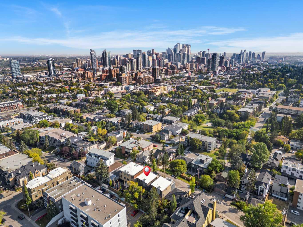2217 17 Street SW, Calgary, Alberta
Residential For Sale in Calgary, Alberta
$1,225,000
-
ResidentialProperty Type
-
4Bedrooms
-
4Bath
-
2Garage
-
2,509Sq Ft
-
2007Year Built
Nestled in the prestigious inner-city enclave of Bankview, this exceptional nearly 3,000 sqft architectural gem is a masterful blend of West Coast sophistication and timeless elegance with breathtaking views of the City Skyline from the Master Bedroom! As an established Airbnb property all furniture and furnishings are included, this property allows you to seamlessly take over the reins and continue reaping the rewards of this venture. Exquisite walnut millwork, soaring ceilings adorned with exposed beams, and expansive walls of glass frame captivating skyline views while flooding the home with natural light. The gourmet kitchen is a true showpiece, featuring premium stainless-steel appliances, a professional-grade gas range, an oversized quartz island with breakfast bar, and a seamless connection to the refined dining area—perfect for hosting in style. Beyond, your private outdoor sanctuary awaits, complete with a pergola-covered lounge, hot tub ($12k value and was craned into the backyard!), and lush mature landscaping, offering the ultimate in alfresco luxury. The second level showcases a dramatic vaulted-ceiling flex space, two generously appointed bedrooms, and a lavishly finished spa bath. Ascend to the top-floor primary suite, a serene retreat boasting an opulent ensuite, custom walk-in closet, and an exclusive terrace with unobstructed, glittering city views. The lower level offers yet another versatile living space with direct access to the double attached garage. A rare offering that transcends the ordinary, this residence is a statement in refined inner-city living for those who demand beauty, comfort, and distinction in equal measure. Book your private showing today!
| Street Address: | 2217 17 Street SW |
| City: | Calgary |
| Province/State: | Alberta |
| Postal Code: | N/A |
| County/Parish: | Calgary |
| Subdivision: | Bankview |
| Country: | Canada |
| Latitude: | 51.03436852 |
| Longitude: | -114.10153453 |
| MLS® Number: | A2246959 |
| Price: | $1,225,000 |
| Property Area: | 2,509 Sq ft |
| Bedrooms: | 4 |
| Bathrooms Half: | 1 |
| Bathrooms Full: | 3 |
| Living Area: | 2,509 Sq ft |
| Building Area: | 0 Sq ft |
| Year Built: | 2007 |
| Listing Date: | Sep 12, 2025 |
| Garage Spaces: | 2 |
| Property Type: | Residential |
| Property Subtype: | Detached |
| MLS Status: | Pending |
Additional Details
| Flooring: | N/A |
| Construction: | Stucco,Wood Frame |
| Parking: | Double Garage Attached |
| Appliances: | Built-In Oven,Central Air Conditioner,Dishwasher,Garage Control(s),Garburator,Gas Cooktop,Microwave,Range Hood,Refrigerator,Washer/Dryer |
| Stories: | N/A |
| Zoning: | M-CG d72 |
| Fireplace: | N/A |
| Amenities: | Park,Playground,Schools Nearby,Shopping Nearby,Sidewalks,Street Lights,Walking/Bike Paths |
Utilities & Systems
| Heating: | Forced Air |
| Cooling: | Central Air |
| Property Type | Residential |
| Building Type | Detached |
| Square Footage | 2,509 sqft |
| Community Name | Bankview |
| Subdivision Name | Bankview |
| Title | Fee Simple |
| Land Size | 2,690 sqft |
| Built in | 2007 |
| Annual Property Taxes | Contact listing agent |
| Parking Type | Garage |
| Time on MLS Listing | 54 days |
Bedrooms
| Above Grade | 3 |
Bathrooms
| Total | 4 |
| Partial | 1 |
Interior Features
| Appliances Included | Built-In Oven, Central Air Conditioner, Dishwasher, Garage Control(s), Garburator, Gas Cooktop, Microwave, Range Hood, Refrigerator, Washer/Dryer |
| Flooring | Carpet, Hardwood, Tile |
Building Features
| Features | Breakfast Bar, Built-in Features, Double Vanity, High Ceilings, Kitchen Island, No Animal Home, No Smoking Home, Open Floorplan, Quartz Counters, Recessed Lighting, Soaking Tub, Vaulted Ceiling(s), Walk-In Closet(s) |
| Construction Material | Stucco, Wood Frame |
| Structures | Balcony(s), Deck, Patio, Pergola, Terrace |
Heating & Cooling
| Cooling | Central Air |
| Heating Type | Forced Air |
Exterior Features
| Exterior Finish | Stucco, Wood Frame |
Neighbourhood Features
| Community Features | Park, Playground, Schools Nearby, Shopping Nearby, Sidewalks, Street Lights, Walking/Bike Paths |
| Amenities Nearby | Park, Playground, Schools Nearby, Shopping Nearby, Sidewalks, Street Lights, Walking/Bike Paths |
Parking
| Parking Type | Garage |
| Total Parking Spaces | 4 |
Interior Size
| Total Finished Area: | 2,509 sq ft |
| Total Finished Area (Metric): | 233.05 sq m |
| Main Level: | 1,014 sq ft |
| Upper Level: | 860 sq ft |
| Below Grade: | 437 sq ft |
Room Count
| Bedrooms: | 4 |
| Bathrooms: | 4 |
| Full Bathrooms: | 3 |
| Half Bathrooms: | 1 |
| Rooms Above Grade: | 7 |
Lot Information
| Lot Size: | 2,690 sq ft |
| Lot Size (Acres): | 0.06 acres |
| Frontage: | 32 ft |
Legal
| Legal Description: | 0711695;7;13 |
| Title to Land: | Fee Simple |
- Breakfast Bar
- Built-in Features
- Double Vanity
- High Ceilings
- Kitchen Island
- No Animal Home
- No Smoking Home
- Open Floorplan
- Quartz Counters
- Recessed Lighting
- Soaking Tub
- Vaulted Ceiling(s)
- Walk-In Closet(s)
- Balcony
- Private Entrance
- Private Yard
- Rain Gutters
- Built-In Oven
- Central Air Conditioner
- Dishwasher
- Garage Control(s)
- Garburator
- Gas Cooktop
- Microwave
- Range Hood
- Refrigerator
- Washer/Dryer
- Full
- Park
- Playground
- Schools Nearby
- Shopping Nearby
- Sidewalks
- Street Lights
- Walking/Bike Paths
- Stucco
- Wood Frame
- Gas
- Poured Concrete
- Back Yard
- Rectangular Lot
- Double Garage Attached
- Balcony(s)
- Deck
- Patio
- Pergola
- Terrace
Floor plan information is not available for this property.
Monthly Payment Breakdown
Loading Walk Score...
What's Nearby?
Powered by Yelp
