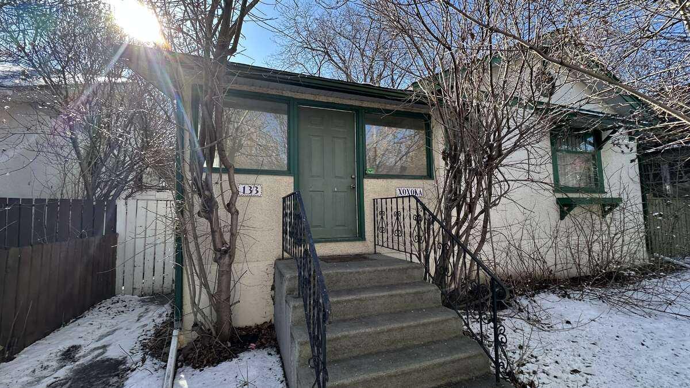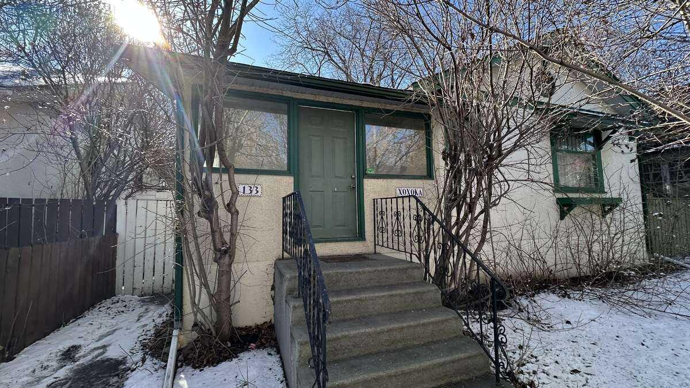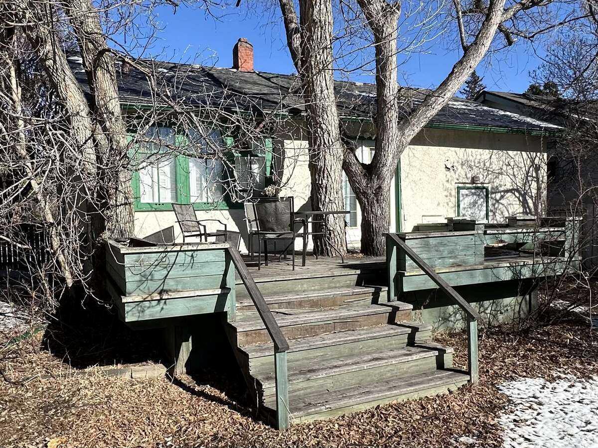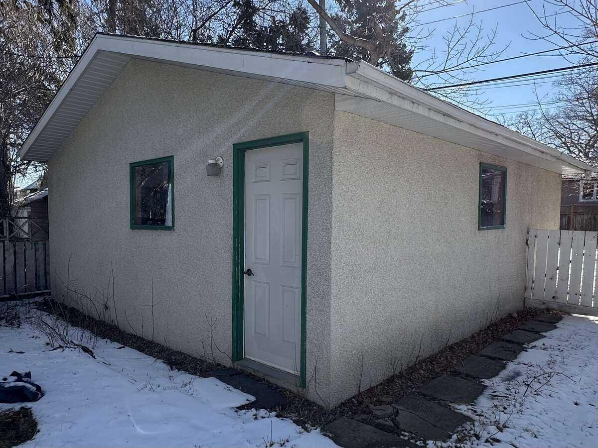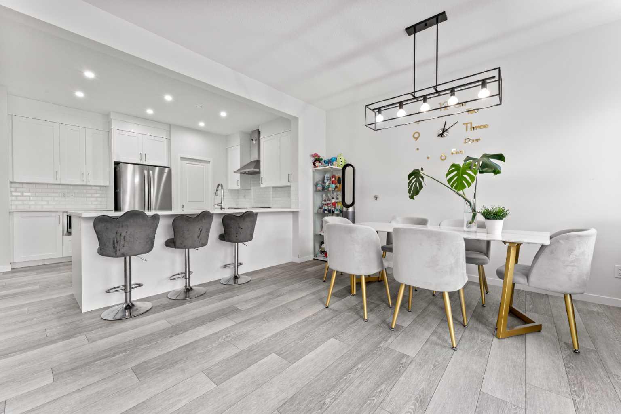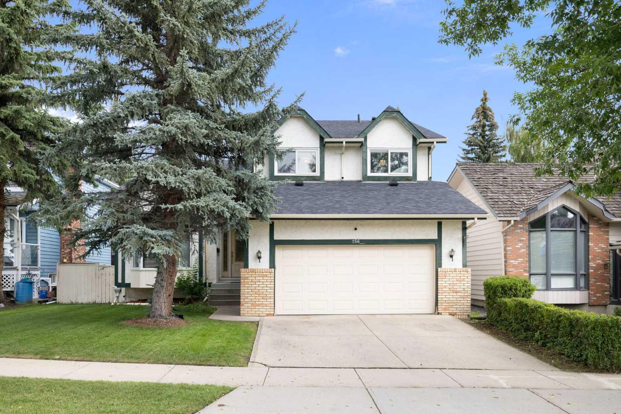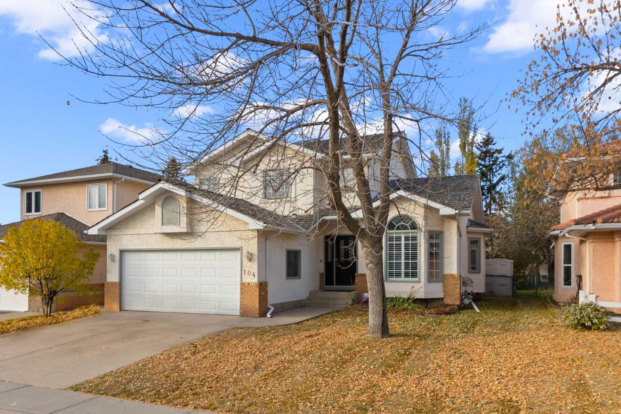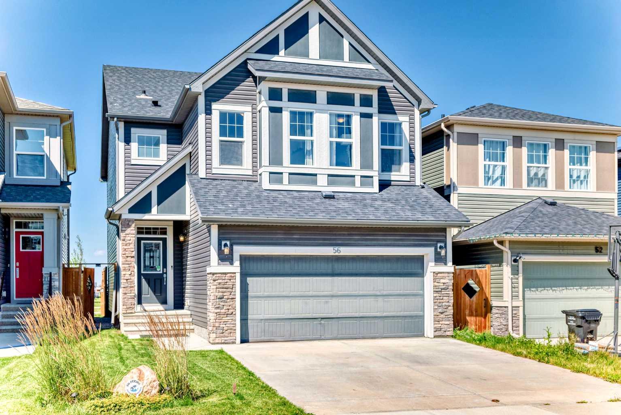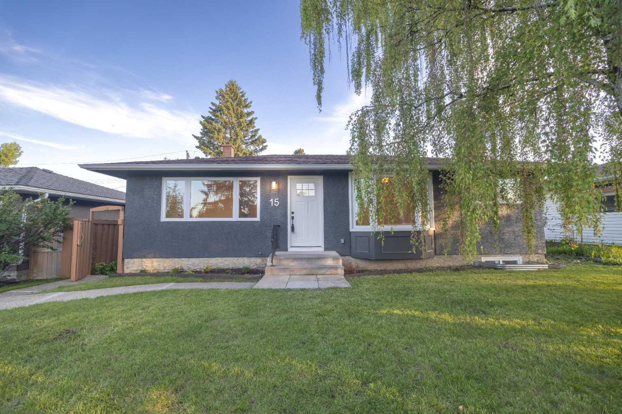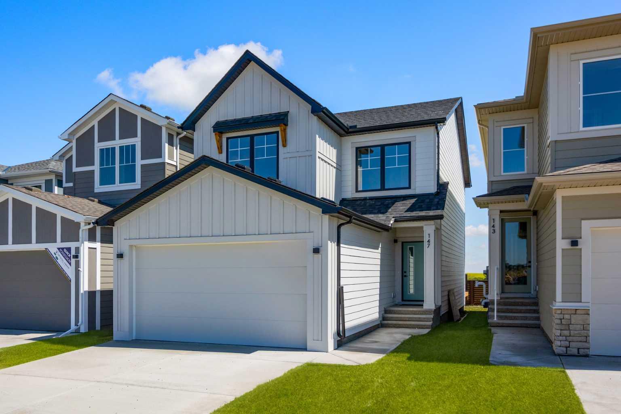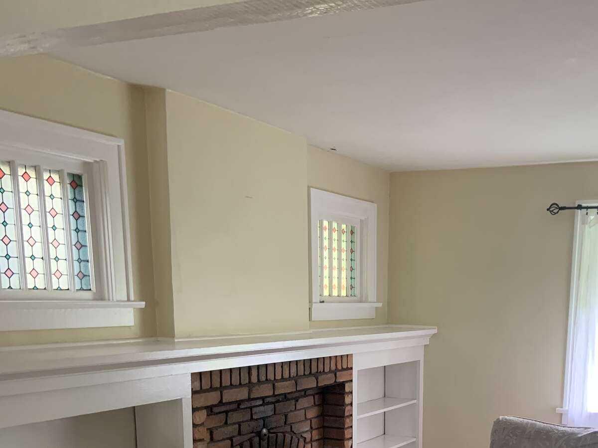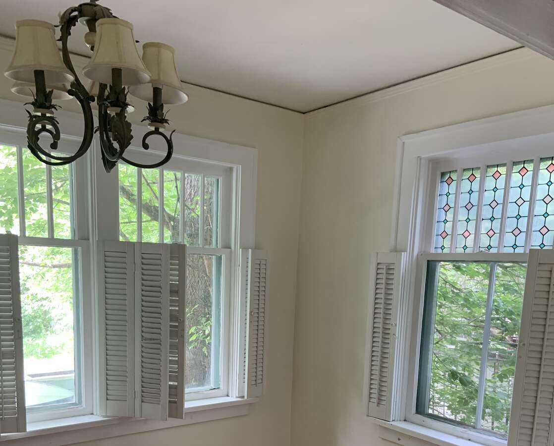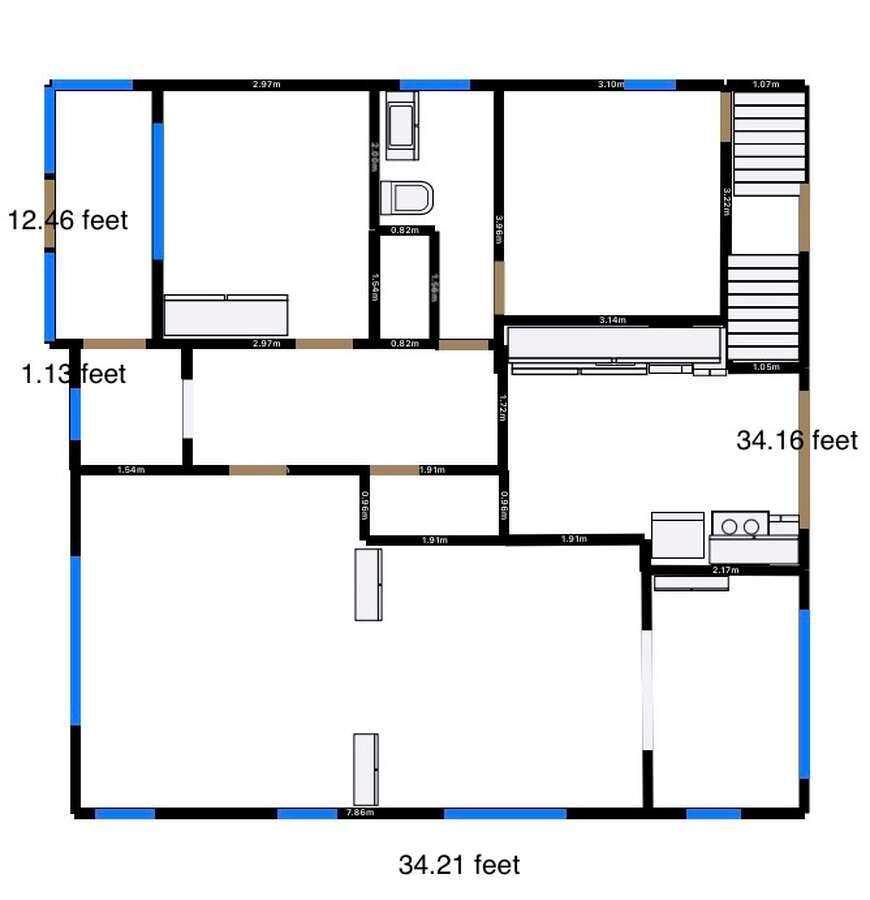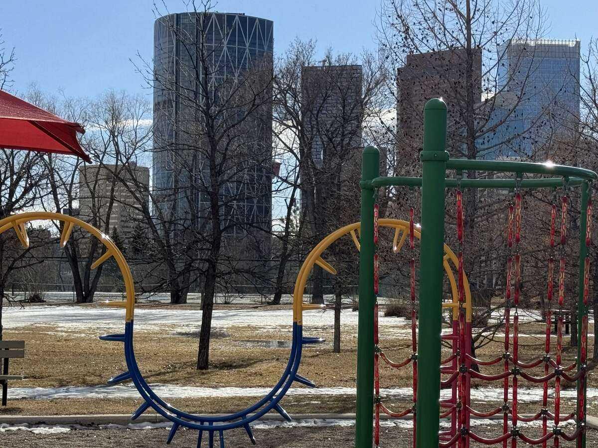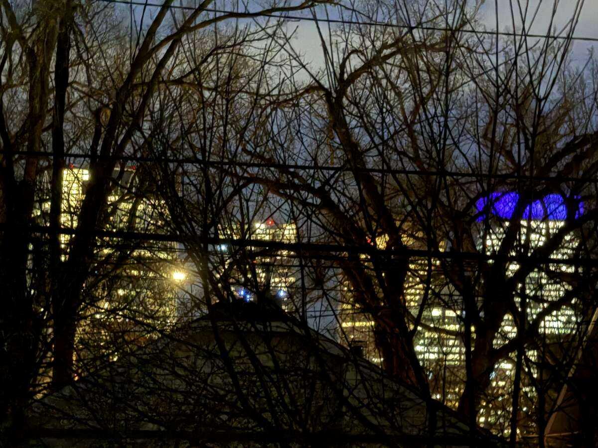133 10 Avenue NE, Calgary, Alberta
Residential For Sale in Calgary, Alberta
$985,000
-
ResidentialProperty Type
-
2Bedrooms
-
1Bath
-
2Garage
-
1,183Sq Ft
-
1929Year Built
For more information, please click the "More Information" button. Boutique Development Opportunity! Rare 5997 sq ft lot (50' x 120') with a south-facing backyard in the heart of Crescent Heights. The redevelopment of this lot is supported by the North Hill Communities Local Area Plan. The upper levels of a new-build would have stunning views of downtown. The property is a quick walk to tons of great restaurants and shops in Crescent Heights Village. It is also within an easy walk to downtown, Prince's Island Park and other great parks and a quick bike ride to the Calgary river pathway system. The property is situated between Centre Street and Edmonton Trail and south of 12th Ave. The property is one of the very few available inner-city properties that is supported by North Hill Communities Local Area Plan, and particularly Section 2.2.1.6 of the Plan. The existing bungalow on the property needs some work.
| Street Address: | 133 10 Avenue NE |
| City: | Calgary |
| Province/State: | Alberta |
| Postal Code: | T2E 0W8 |
| County/Parish: | Calgary |
| Subdivision: | Crescent Heights |
| Country: | Canada |
| Latitude: | 51.06129312 |
| Longitude: | -114.06041659 |
| MLS® Number: | A2203613 |
| Price: | $985,000 |
| Property Area: | 1,183 Sq ft |
| Bedrooms: | 2 |
| Bathrooms Half: | 0 |
| Bathrooms Full: | 1 |
| Living Area: | 1,183 Sq ft |
| Building Area: | 0 Sq ft |
| Year Built: | 1929 |
| Listing Date: | Mar 18, 2025 |
| Garage Spaces: | 2 |
| Property Type: | Residential |
| Property Subtype: | Detached |
| MLS Status: | Active |
Additional Details
| Flooring: | N/A |
| Construction: | Stucco,Wood Frame |
| Parking: | Double Garage Detached |
| Appliances: | Dishwasher,Gas Range,Gas Water Heater,Refrigerator,Washer/Dryer |
| Stories: | N/A |
| Zoning: | R-CG |
| Fireplace: | N/A |
| Amenities: | Schools Nearby,Shopping Nearby |
Utilities & Systems
| Heating: | Forced Air,Hot Water,Natural Gas |
| Cooling: | None |
| Property Type | Residential |
| Building Type | Detached |
| Square Footage | 1,183 sqft |
| Community Name | Crescent Heights |
| Subdivision Name | Crescent Heights |
| Title | Fee Simple |
| Land Size | 5,997 sqft |
| Built in | 1929 |
| Annual Property Taxes | Contact listing agent |
| Parking Type | Garage |
| Time on MLS Listing | 196 days |
Bedrooms
| Above Grade | 2 |
Bathrooms
| Total | 1 |
| Partial | 0 |
Interior Features
| Appliances Included | Dishwasher, Gas Range, Gas Water Heater, Refrigerator, Washer/Dryer |
| Flooring | Hardwood, Softwood, Tile |
Building Features
| Features | Granite Counters, Laminate Counters |
| Construction Material | Stucco, Wood Frame |
| Structures | Deck |
Heating & Cooling
| Cooling | None |
| Heating Type | Forced Air, Hot Water, Natural Gas |
Exterior Features
| Exterior Finish | Stucco, Wood Frame |
Neighbourhood Features
| Community Features | Schools Nearby, Shopping Nearby |
| Amenities Nearby | Schools Nearby, Shopping Nearby |
Parking
| Parking Type | Garage |
| Total Parking Spaces | 2 |
Interior Size
| Total Finished Area: | 1,183 sq ft |
| Total Finished Area (Metric): | 109.90 sq m |
| Main Level: | 1,183 sq ft |
Room Count
| Bedrooms: | 2 |
| Bathrooms: | 1 |
| Full Bathrooms: | 1 |
| Rooms Above Grade: | 6 |
Lot Information
| Lot Size: | 5,997 sq ft |
| Lot Size (Acres): | 0.14 acres |
| Frontage: | 50 ft |
- Granite Counters
- Laminate Counters
- None
- Dishwasher
- Gas Range
- Gas Water Heater
- Refrigerator
- Washer/Dryer
- Crawl Space
- Full
- Partially Finished
- Schools Nearby
- Shopping Nearby
- Stucco
- Wood Frame
- Gas
- Wood Burning
- Poured Concrete
- Back Lane
- Back Yard
- Level
- Rectangular Lot
- Double Garage Detached
- Deck
Main Level
| Kitchen | 13`3" x 9`6" |
| Living Room | 12`8" x 12`1" |
| Dining Room | 12`0" x 12`1" |
| Bedroom - Primary | 9`2" x 10`4" |
| Bedroom | 9`2" x 9`5" |
| Sunroom/Solarium | 6`6" x 10`6" |
| 3pc Bathroom | 0`0" x 0`0" |
Monthly Payment Breakdown
Loading Walk Score...
What's Nearby?
Powered by Yelp
