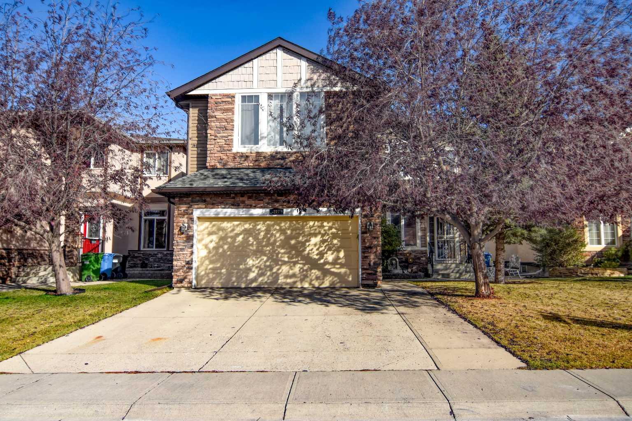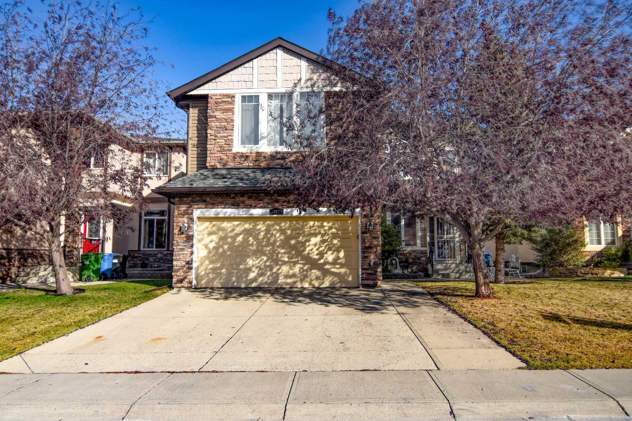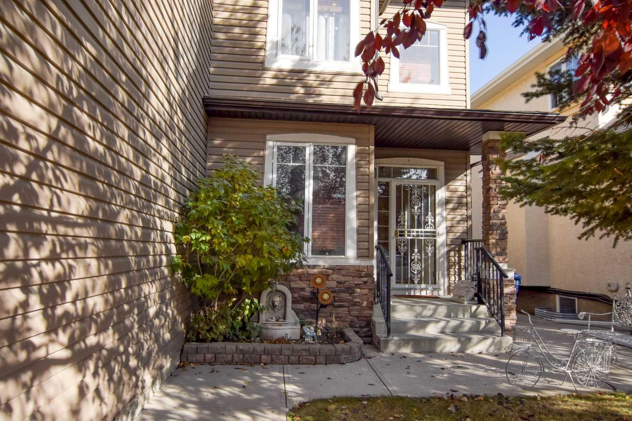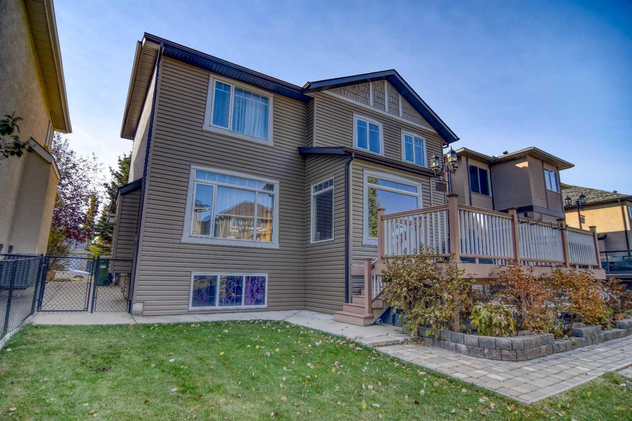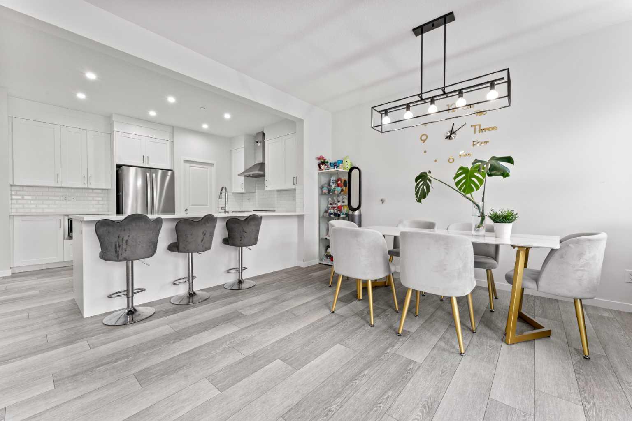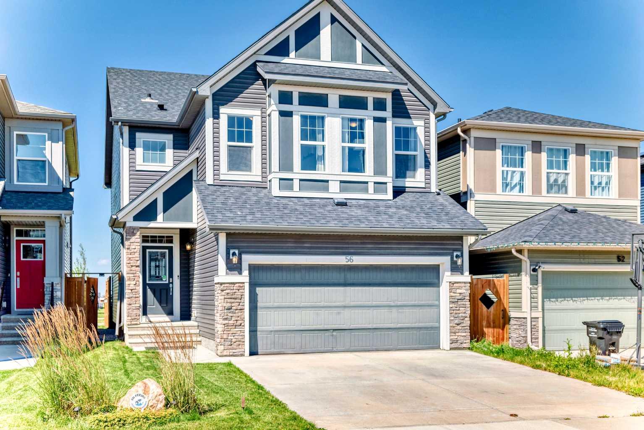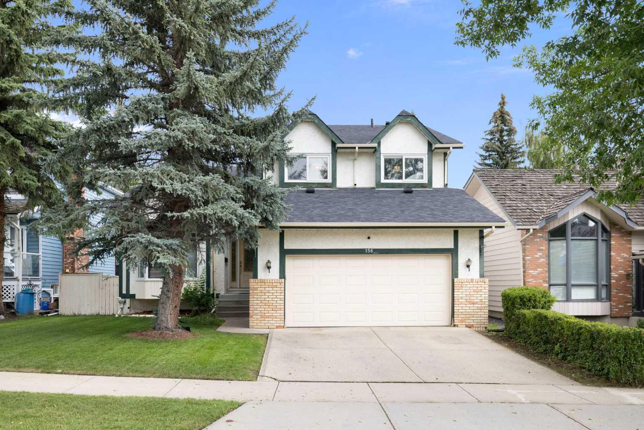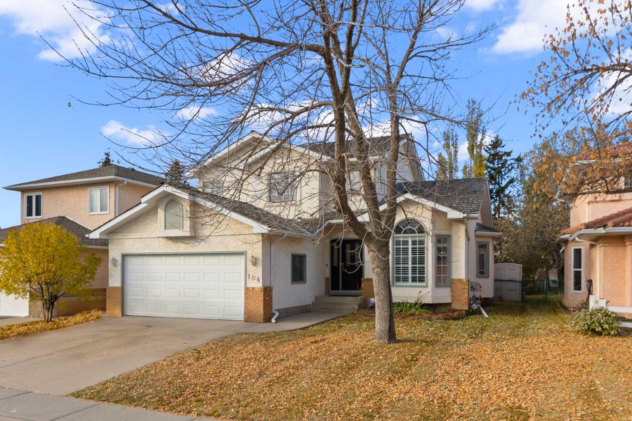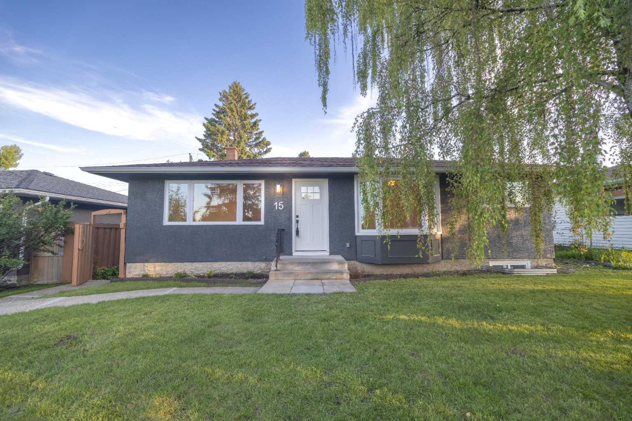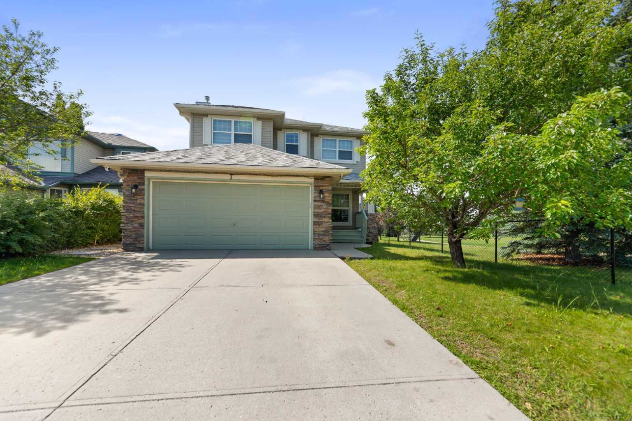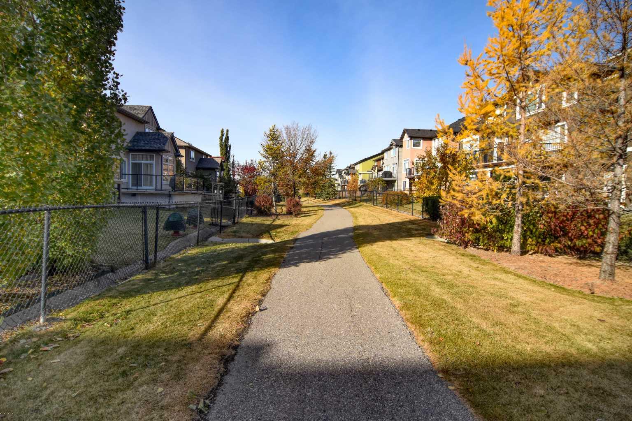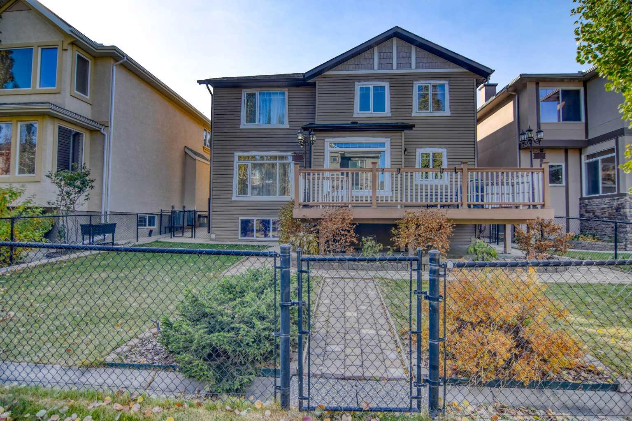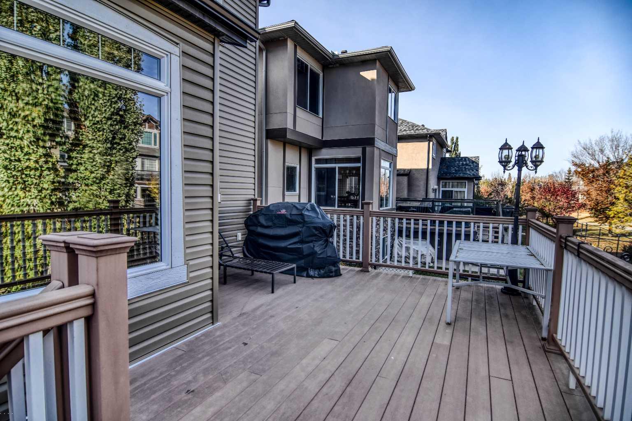107 Panatella Close NW, Calgary, Alberta
Residential For Sale in Calgary, Alberta
$985,000
-
ResidentialProperty Type
-
5Bedrooms
-
4Bath
-
2Garage
-
2,652Sq Ft
-
2007Year Built
Upgrades galore step into this beauty, four bedroom up a huge den/office on the main floor. Maple hardwood floors Granite counter tops and porcelain tile abound. in this beautiful 2 story executive home. The massive bonus room and fully developed basement that offers a fifth bedroom and huge flex space is every families dream. Space for family everywhere in this stylish house. Note new roof and siding as well as six windows replaced from the recent hail storm. The back path takes you to a serene pond just minutes away. Work from home with ease.
| Street Address: | 107 Panatella Close NW |
| City: | Calgary |
| Province/State: | Alberta |
| Postal Code: | N/A |
| County/Parish: | Calgary |
| Subdivision: | Panorama Hills |
| Country: | Canada |
| Latitude: | 51.16666300 |
| Longitude: | -114.07604310 |
| MLS® Number: | A2265413 |
| Price: | $985,000 |
| Property Area: | 2,652 Sq ft |
| Bedrooms: | 5 |
| Bathrooms Half: | 1 |
| Bathrooms Full: | 3 |
| Living Area: | 2,652 Sq ft |
| Building Area: | 0 Sq ft |
| Year Built: | 2007 |
| Listing Date: | Oct 17, 2025 |
| Garage Spaces: | 2 |
| Property Type: | Residential |
| Property Subtype: | Detached |
| MLS Status: | Active |
Additional Details
| Flooring: | N/A |
| Construction: | Brick,Concrete,Vinyl Siding,Wood Frame |
| Parking: | Double Garage Attached,Driveway |
| Appliances: | Central Air Conditioner,Dishwasher,Electric Oven,Garage Control(s),Microwave,Range Hood,Refrigerator,Washer/Dryer,Window Coverings |
| Stories: | N/A |
| Zoning: | r1 |
| Fireplace: | N/A |
| Amenities: | Playground,Schools Nearby,Shopping Nearby,Sidewalks,Street Lights,Walking/Bike Paths |
Utilities & Systems
| Heating: | Fireplace(s),Forced Air,Natural Gas |
| Cooling: | Central Air |
| Property Type | Residential |
| Building Type | Detached |
| Square Footage | 2,652 sqft |
| Community Name | Panorama Hills |
| Subdivision Name | Panorama Hills |
| Title | Fee Simple |
| Land Size | 5,055 sqft |
| Built in | 2007 |
| Annual Property Taxes | Contact listing agent |
| Parking Type | Garage |
| Time on MLS Listing | 13 days |
Bedrooms
| Above Grade | 4 |
Bathrooms
| Total | 4 |
| Partial | 1 |
Interior Features
| Appliances Included | Central Air Conditioner, Dishwasher, Electric Oven, Garage Control(s), Microwave, Range Hood, Refrigerator, Washer/Dryer, Window Coverings |
| Flooring | Carpet, Ceramic Tile, Hardwood |
Building Features
| Features | Ceiling Fan(s), French Door, Granite Counters, Kitchen Island, Pantry, Walk-In Closet(s) |
| Construction Material | Brick, Concrete, Vinyl Siding, Wood Frame |
| Structures | Deck |
Heating & Cooling
| Cooling | Central Air |
| Heating Type | Fireplace(s), Forced Air, Natural Gas |
Exterior Features
| Exterior Finish | Brick, Concrete, Vinyl Siding, Wood Frame |
Neighbourhood Features
| Community Features | Playground, Schools Nearby, Shopping Nearby, Sidewalks, Street Lights, Walking/Bike Paths |
| Amenities Nearby | Playground, Schools Nearby, Shopping Nearby, Sidewalks, Street Lights, Walking/Bike Paths |
Parking
| Parking Type | Garage |
| Total Parking Spaces | 2 |
Interior Size
| Total Finished Area: | 2,652 sq ft |
| Total Finished Area (Metric): | 246.38 sq m |
| Main Level: | 1,203 sq ft |
| Upper Level: | 1,449 sq ft |
| Below Grade: | 1,172 sq ft |
Room Count
| Bedrooms: | 5 |
| Bathrooms: | 4 |
| Full Bathrooms: | 3 |
| Half Bathrooms: | 1 |
| Rooms Above Grade: | 10 |
Lot Information
| Lot Size: | 5,055 sq ft |
| Lot Size (Acres): | 0.12 acres |
| Frontage: | 46 ft |
- Ceiling Fan(s)
- French Door
- Granite Counters
- Kitchen Island
- Pantry
- Walk-In Closet(s)
- Garden
- Private Yard
- Central Air Conditioner
- Dishwasher
- Electric Oven
- Garage Control(s)
- Microwave
- Range Hood
- Refrigerator
- Washer/Dryer
- Window Coverings
- Full
- Playground
- Schools Nearby
- Shopping Nearby
- Sidewalks
- Street Lights
- Walking/Bike Paths
- Brick
- Concrete
- Vinyl Siding
- Wood Frame
- Blower Fan
- Family Room
- Gas
- Poured Concrete
- Back Yard
- City Lot
- Landscaped
- Standard Shaped Lot
- Double Garage Attached
- Driveway
- Deck
Floor plan information is not available for this property.
Monthly Payment Breakdown
Loading Walk Score...
What's Nearby?
Powered by Yelp
REALTOR® Details
Chad Durocher
- (403) 338-2200
- [email protected]
- Royal LePage Blue Sky
