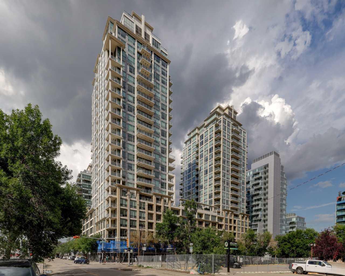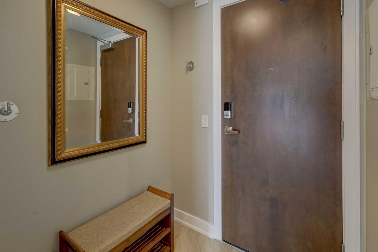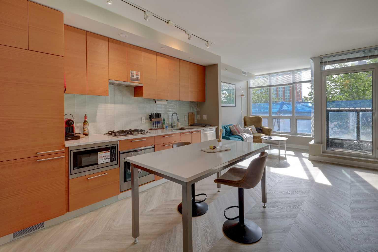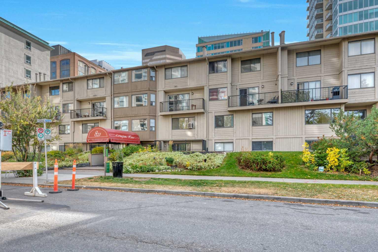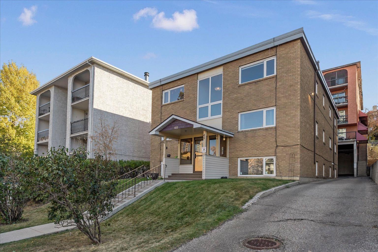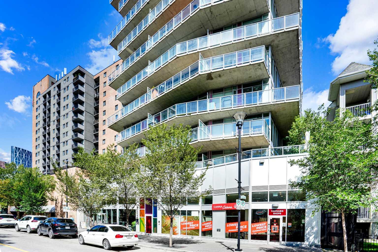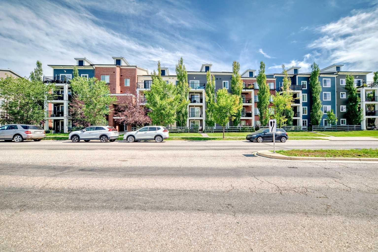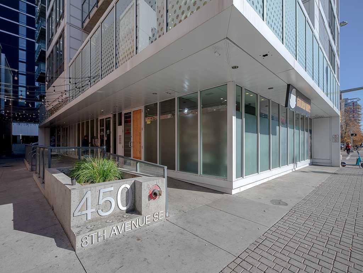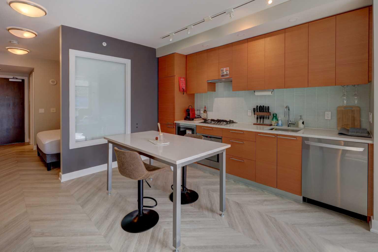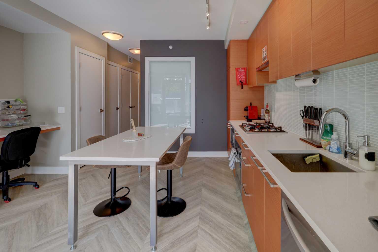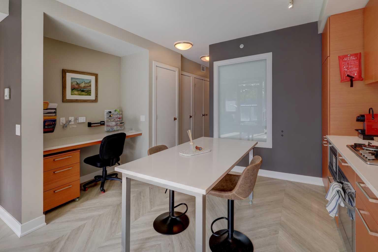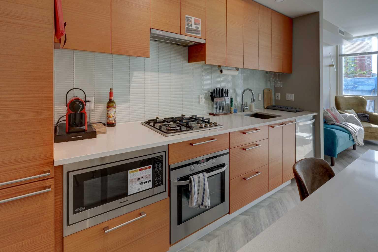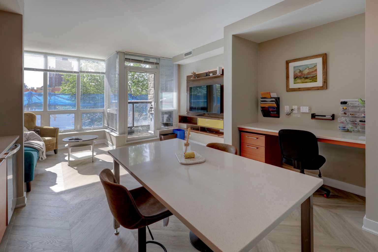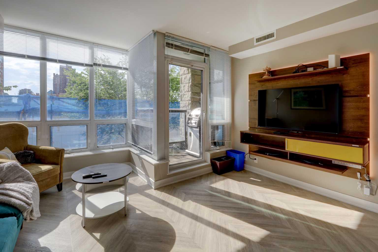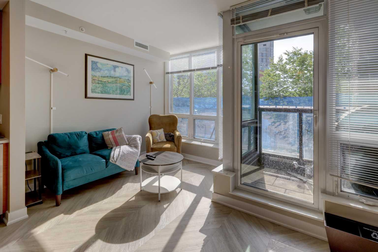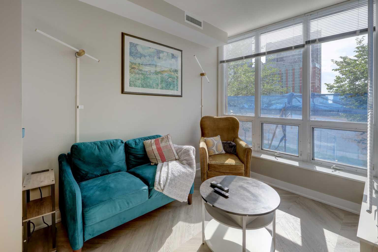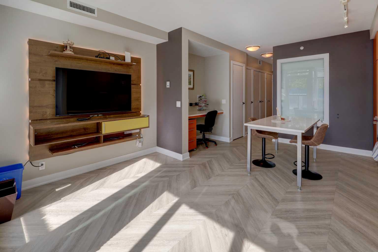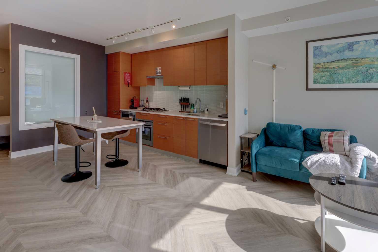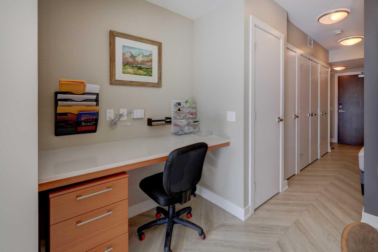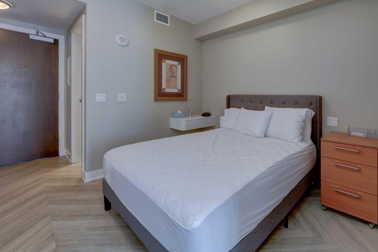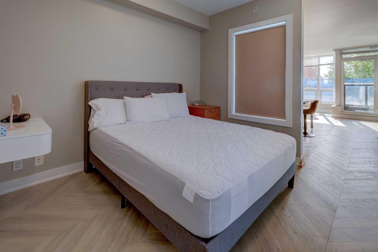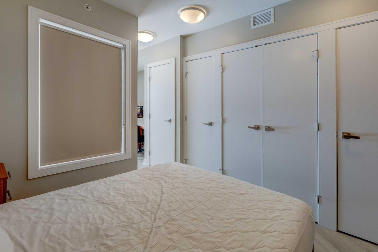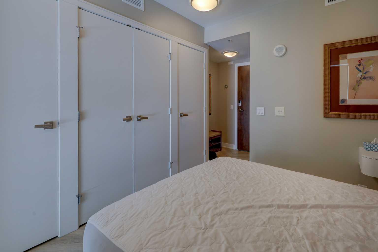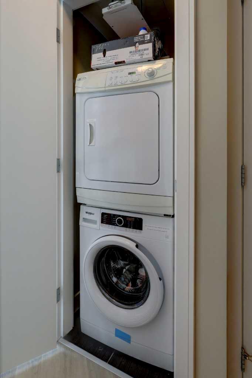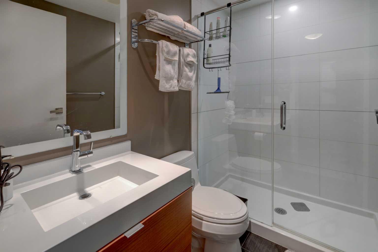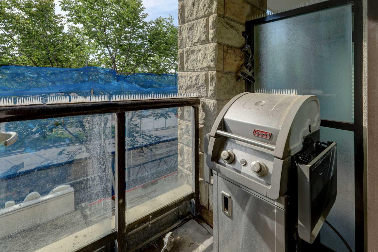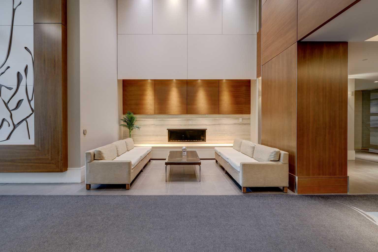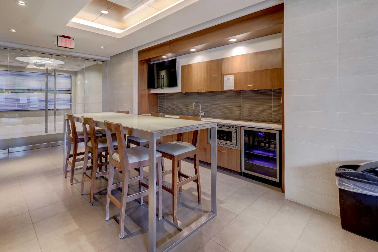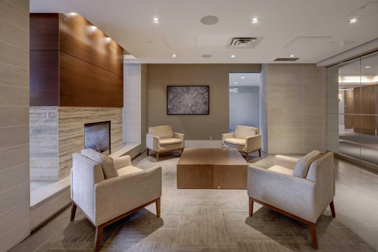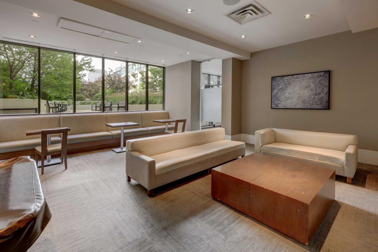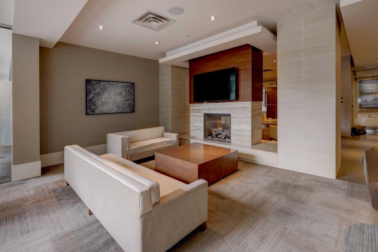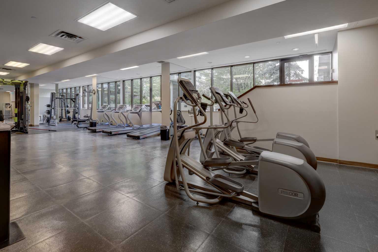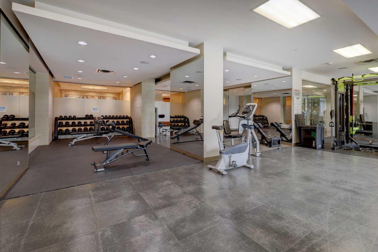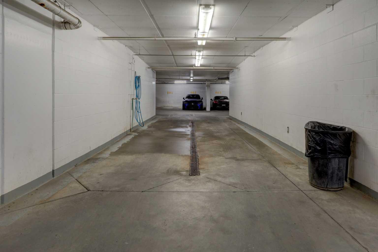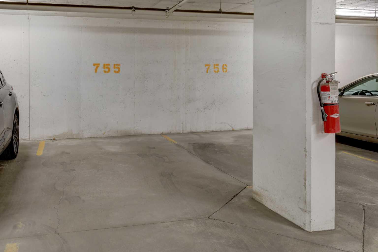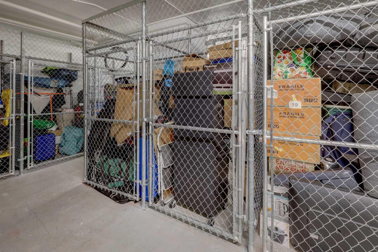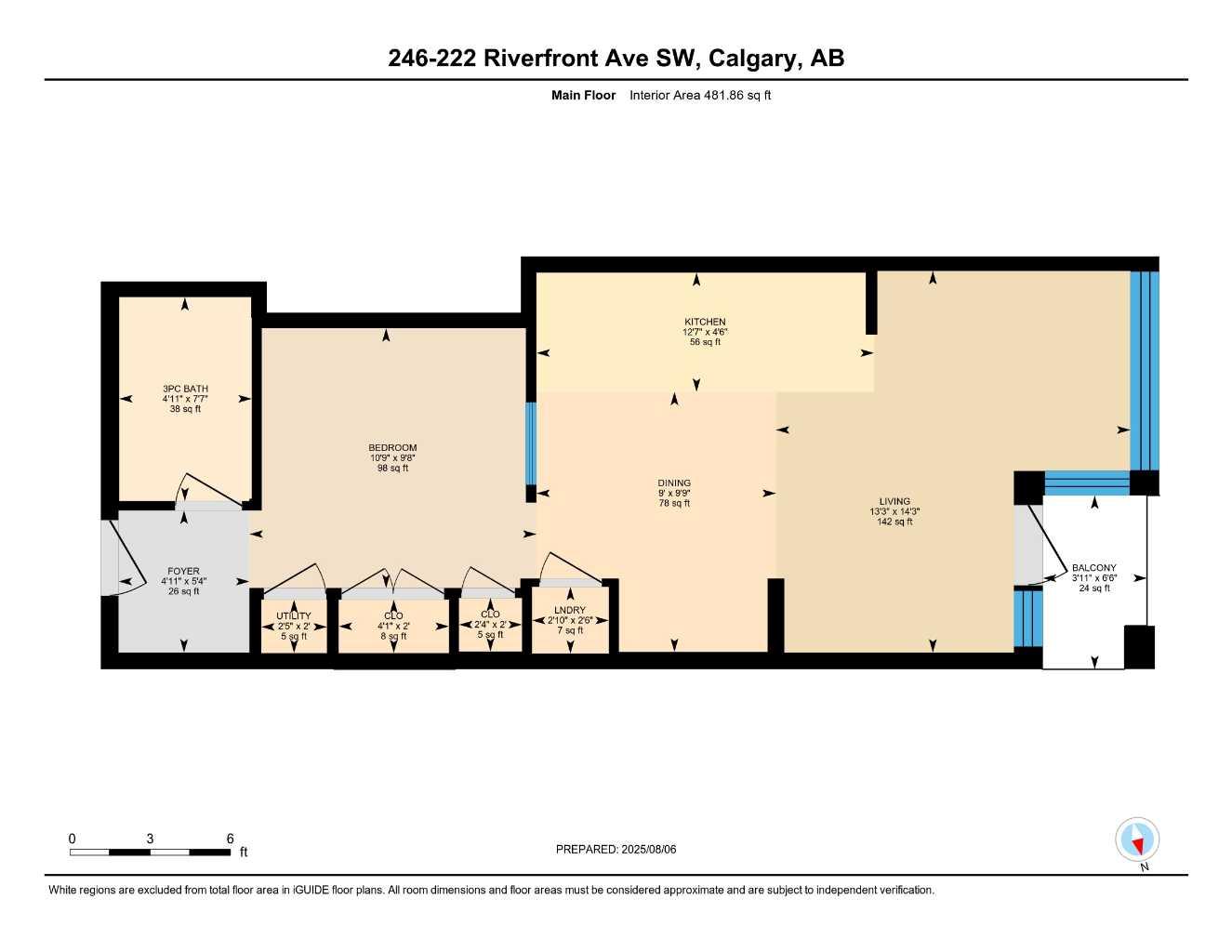246, 222 Riverfront Avenue SW, Calgary, Alberta
Condo For Sale in Calgary, Alberta
$294,800
-
CondoProperty Type
-
1Bedrooms
-
1Bath
-
0Garage
-
482Sq Ft
-
2011Year Built
Welcome to this WEST FACING, 480 sq.ft, 1 Bedroom, 1 Bath condo situated in Luxurious Waterfront Tower 2. The size is misleading…very useful space w/ 9' Ceilings + floor to ceiling Low E windows makes it bigger than it is. NEW LVP FLOORS throughout! Functional Chef Inspired kitchen features undermount sinks, full height mosaic backsplash, under-cabinet lighting, stone countertops & top of the line S/S appliances (Panasonic under-counter microwave, wood paneled Sub-Zero fridge w/ lower freezer, new dishwasher, gas cooktop & electric wall oven). Double Closets for bedroom, luxurious bathroom with marble counter tops, under-mount sinks & large standup shower. Air conditioned for those hot sunny days! Balcony, 1 Assigned underground parking spot and storage unit on same floor as the Unit. Walking Distance to Eau Claire, walking paths, shops, restaurants. All Furniture & Furnishings included, just bring your suitcase. Amenities include: Full Size Gym with Yoga studio, Theatre Room, Jacuzzi Tub, Steam Room, Car Wash, Recreation Room with Fireplace and Washroom, Visitor Parking.
| Street Address: | 246, 222 Riverfront Avenue SW |
| City: | Calgary |
| Province/State: | Alberta |
| Postal Code: | N/A |
| County/Parish: | Calgary |
| Subdivision: | Chinatown |
| Country: | Canada |
| Latitude: | 51.05292104 |
| Longitude: | -114.06713912 |
| MLS® Number: | A2246316 |
| Price: | $294,800 |
| Property Area: | 482 Sq ft |
| Bedrooms: | 1 |
| Bathrooms Half: | 0 |
| Bathrooms Full: | 1 |
| Living Area: | 482 Sq ft |
| Building Area: | 0 Sq ft |
| Year Built: | 2011 |
| Listing Date: | Aug 06, 2025 |
| Garage Spaces: | 0 |
| Property Type: | Residential |
| Property Subtype: | Apartment |
| MLS Status: | Active |
Additional Details
| Flooring: | N/A |
| Construction: | Concrete |
| Parking: | Parkade,Underground |
| Appliances: | Dishwasher,Dryer,Gas Cooktop,Microwave,Oven-Built-In,Range Hood,Refrigerator,Washer,Window Coverings |
| Stories: | N/A |
| Zoning: | DC (pre 1P2007) |
| Fireplace: | N/A |
| Amenities: | Park,Playground,Shopping Nearby,Sidewalks,Street Lights,Walking/Bike Paths |
Utilities & Systems
| Heating: | Central |
| Cooling: | Central Air |
| Property Type | Residential |
| Building Type | Apartment |
| Storeys | 20 |
| Square Footage | 482 sqft |
| Community Name | Chinatown |
| Subdivision Name | Chinatown |
| Title | Fee Simple |
| Land Size | Unknown |
| Built in | 2011 |
| Annual Property Taxes | Contact listing agent |
| Parking Type | Underground |
Bedrooms
| Above Grade | 1 |
Bathrooms
| Total | 1 |
| Partial | 0 |
Interior Features
| Appliances Included | Dishwasher, Dryer, Gas Cooktop, Microwave, Oven-Built-In, Range Hood, Refrigerator, Washer, Window Coverings |
| Flooring | Ceramic Tile, Vinyl Plank |
Building Features
| Features | Closet Organizers, Elevator, Granite Counters, No Animal Home, No Smoking Home, Vinyl Windows |
| Style | Attached |
| Construction Material | Concrete |
| Building Amenities | Car Wash, Community Gardens, Elevator(s), Fitness Center, Parking, Party Room, Secured Parking, Spa/Hot Tub, Trash, Visitor Parking |
| Structures | Balcony(s) |
Heating & Cooling
| Cooling | Central Air |
| Heating Type | Central |
Exterior Features
| Exterior Finish | Concrete |
Neighbourhood Features
| Community Features | Park, Playground, Shopping Nearby, Sidewalks, Street Lights, Walking/Bike Paths |
| Pets Allowed | Cats OK, Dogs OK |
| Amenities Nearby | Park, Playground, Shopping Nearby, Sidewalks, Street Lights, Walking/Bike Paths |
Maintenance or Condo Information
| Maintenance Fees | $459 Monthly |
| Maintenance Fees Include | Caretaker, Common Area Maintenance, Gas, Heat, Insurance, Interior Maintenance, Parking, Professional Management, Reserve Fund Contributions, Residential Manager, Security, Security Personnel, Sewer, Snow Removal, Trash |
Parking
| Parking Type | Underground |
| Total Parking Spaces | 1 |
Interior Size
| Total Finished Area: | 482 sq ft |
| Total Finished Area (Metric): | 44.78 sq m |
| Main Level: | 482 sq ft |
Room Count
| Bedrooms: | 1 |
| Bathrooms: | 1 |
| Full Bathrooms: | 1 |
| Rooms Above Grade: | 5 |
Lot Information
Legal
| Legal Description: | 1111929;5 |
| Title to Land: | Fee Simple |
- Closet Organizers
- Elevator
- Granite Counters
- No Animal Home
- No Smoking Home
- Vinyl Windows
- Balcony
- Dishwasher
- Dryer
- Gas Cooktop
- Microwave
- Oven-Built-In
- Range Hood
- Refrigerator
- Washer
- Window Coverings
- Car Wash
- Community Gardens
- Elevator(s)
- Fitness Center
- Parking
- Party Room
- Secured Parking
- Spa/Hot Tub
- Trash
- Visitor Parking
- Park
- Playground
- Shopping Nearby
- Sidewalks
- Street Lights
- Walking/Bike Paths
- Concrete
- Parkade
- Underground
- Balcony(s)
Floor plan information is not available for this property.
Monthly Payment Breakdown
Loading Walk Score...
What's Nearby?
Powered by Yelp
REALTOR® Details
Thomas Yeung
- (403) 254-5315
- [email protected]
- Sotheby's International Realty Canada

