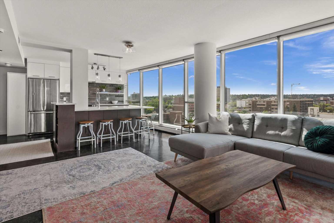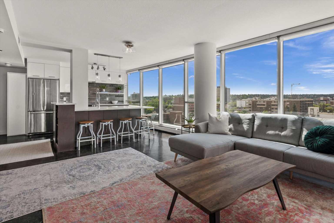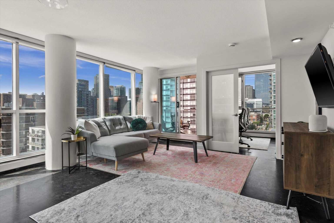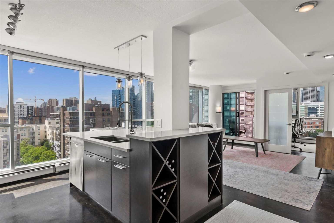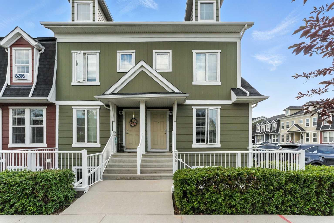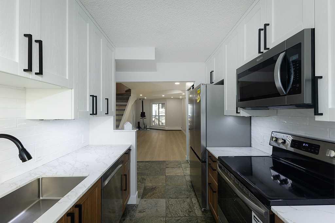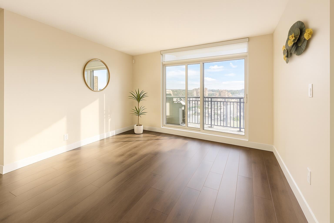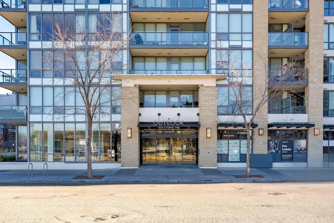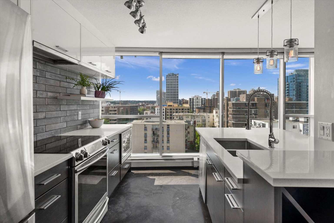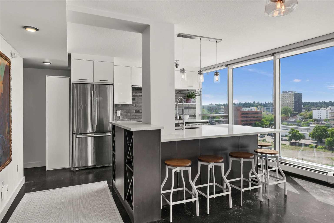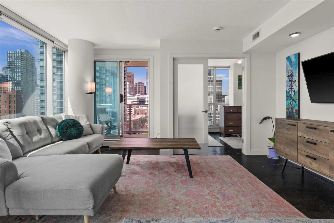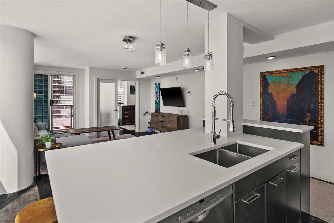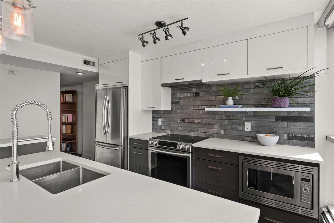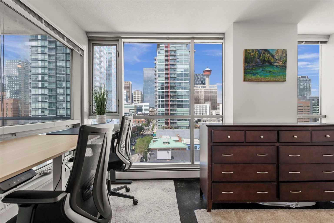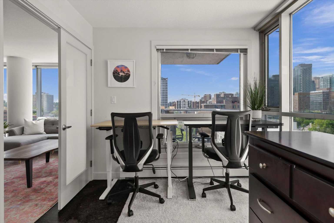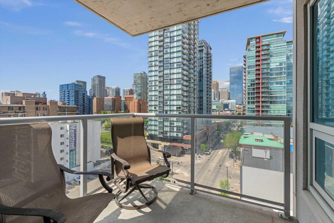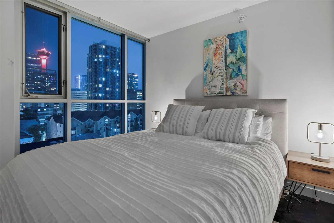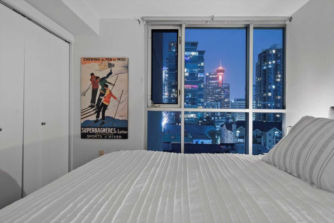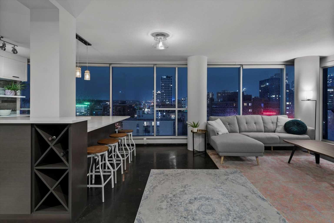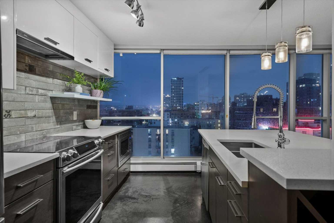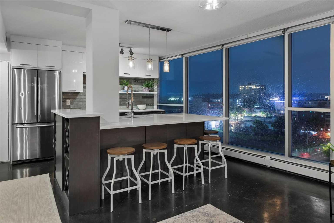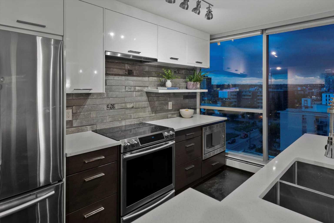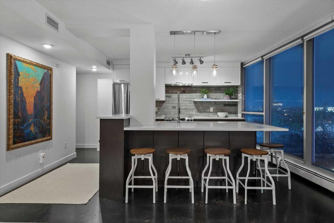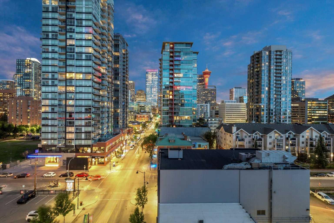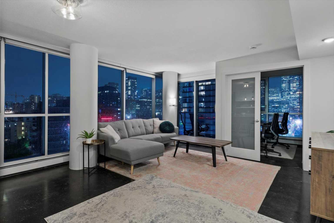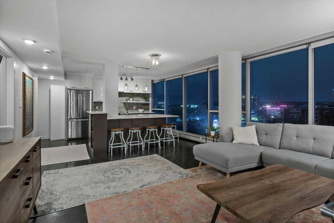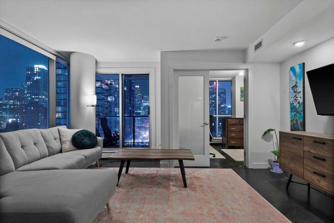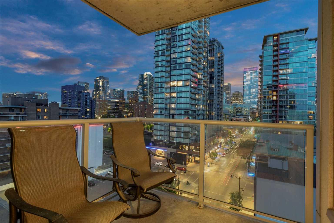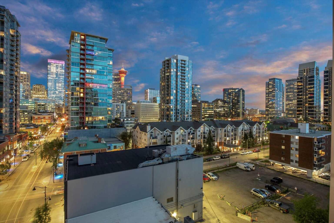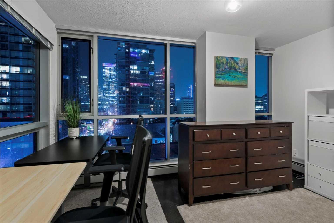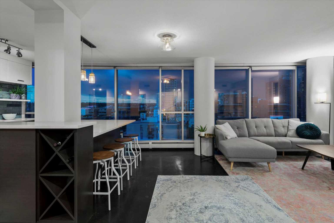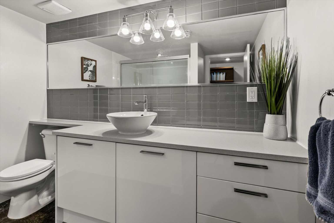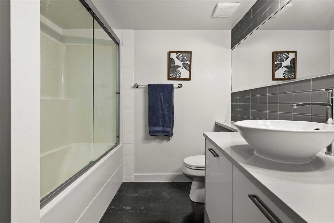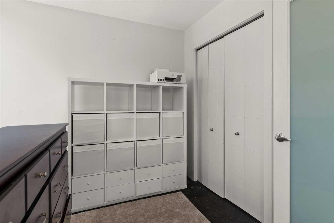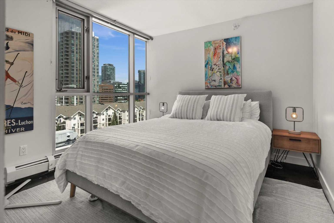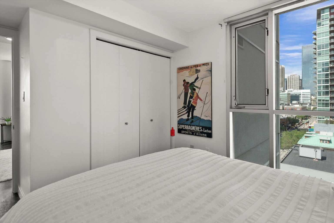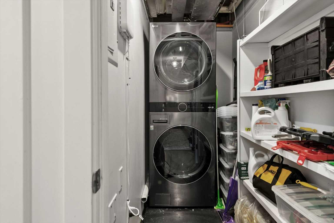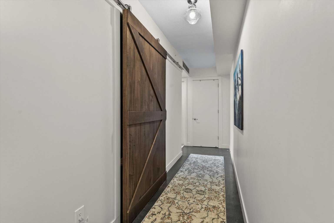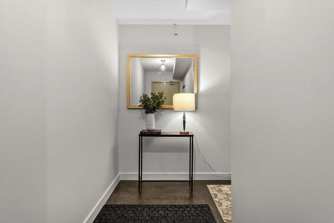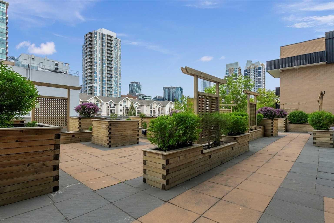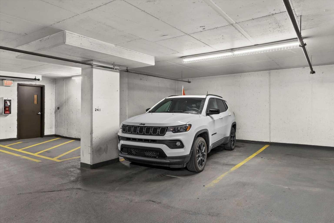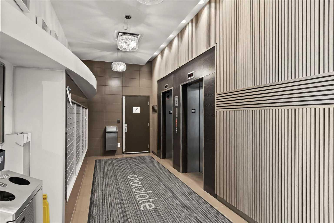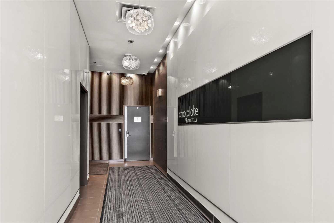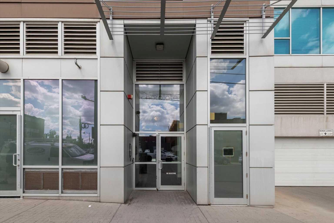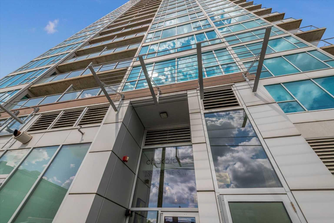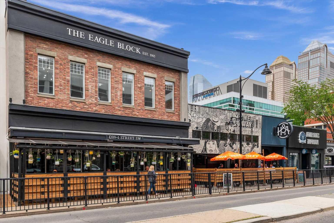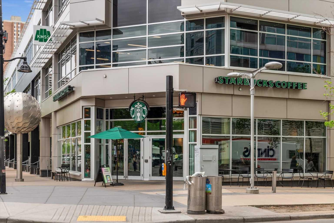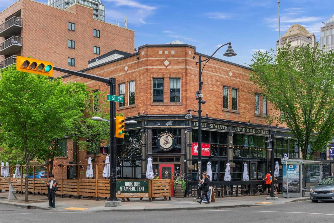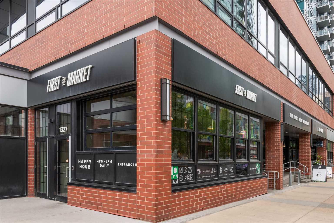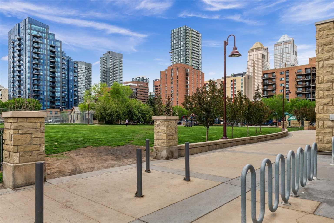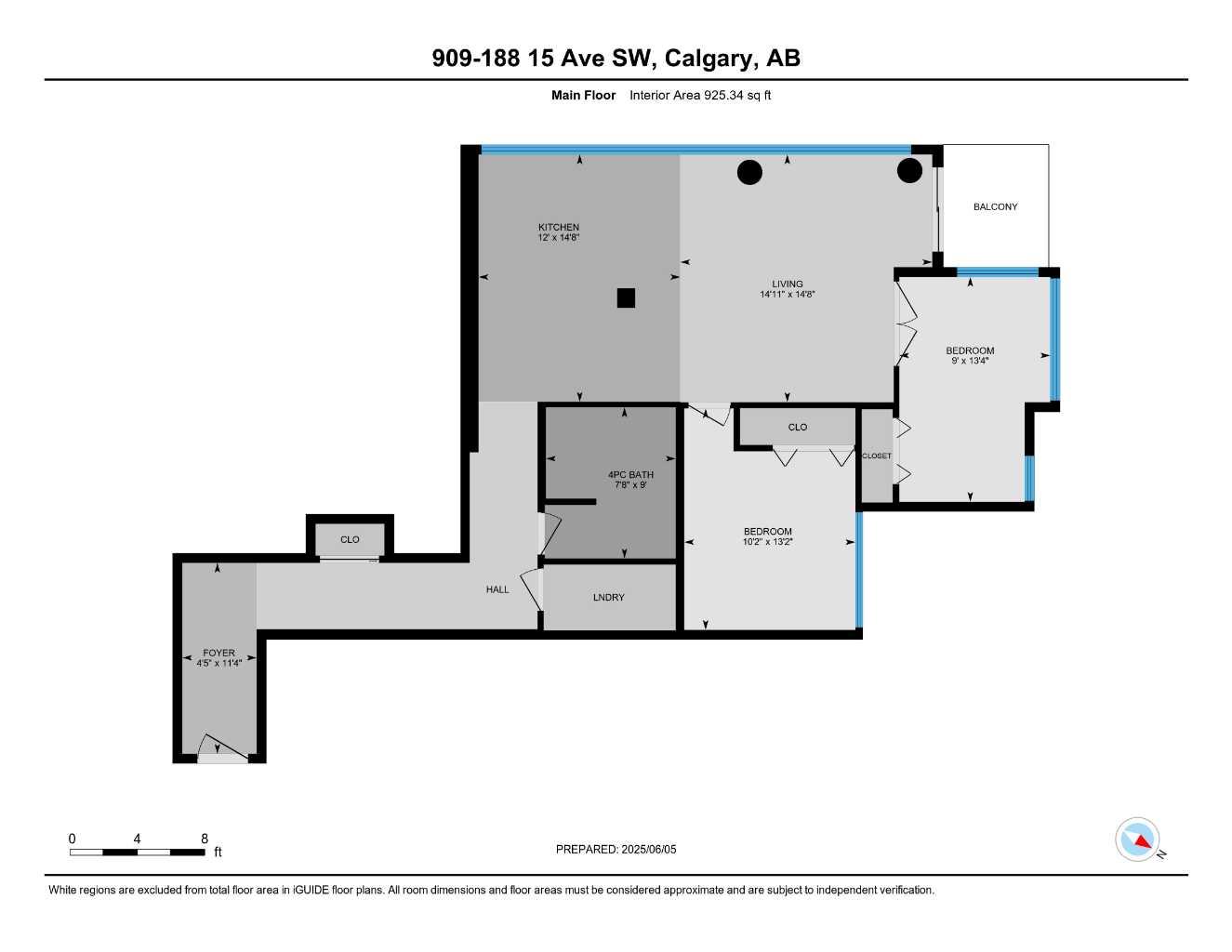909, 188 15 Avenue SW, Calgary, Alberta
Condo For Sale in Calgary, Alberta
$399,900
-
CondoProperty Type
-
2Bedrooms
-
1Bath
-
0Garage
-
925Sq Ft
-
2006Year Built
**NEW UNBELIEVABLE PRICE!** West-Facing Corner unit with Modern Upgrades! Soak in the incredible downtown views from this sleek 2-bedroom condo, where floor-to-ceiling windows bring the city skyline right into your living room. Located in The Chocolate building in the heart of Victoria Park, enjoy the ultimate urban lifestyle just off 1st Street and 17th Ave offering incredible restaurants, cocktail bars, and coffee shops, all while just a short distance from the Calgary Saddledome and Stampede Park. Designed for both comfort and style, the open-concept layout features polished concrete floors and a fully upgraded kitchen complete with quartz countertops, sleek stainless steel appliances, bright cabinetry, and a large island offering plenty of space to host and entertain. The main living area is the perfect spot to relax and enjoy the city views with floor-to-ceiling windows throughout. Wake up each morning to breathtaking views of the iconic Calgary Tower, perfectly framed from your NW facing patio, the ideal spot to enjoy your morning coffee, or enjoy evening BBQs. The second bedroom offers versatile space, perfect for a comfortable home office or guest room. The updated 4-piece bathroom features a sleek modern vanity and ample storage. Additional features include in-suite laundry, a titled underground parking stall, complimentary bike storage, and a common courtyard patio for you to enjoy during the summer months. Whether you're a first-time buyer, urban professional, or investor, this condo delivers exceptional value and an unbeatable location! *CHECK OUT 360 VIRTUAL TOUR*
| Street Address: | 909, 188 15 Avenue SW |
| City: | Calgary |
| Province/State: | Alberta |
| Postal Code: | N/A |
| County/Parish: | Calgary |
| Subdivision: | Beltline |
| Country: | Canada |
| Latitude: | 51.03892389 |
| Longitude: | -114.06551944 |
| MLS® Number: | A2246243 |
| Price: | $399,900 |
| Property Area: | 925 Sq ft |
| Bedrooms: | 2 |
| Bathrooms Half: | 0 |
| Bathrooms Full: | 1 |
| Living Area: | 925 Sq ft |
| Building Area: | 0 Sq ft |
| Year Built: | 2006 |
| Listing Date: | Aug 06, 2025 |
| Garage Spaces: | 0 |
| Property Type: | Residential |
| Property Subtype: | Apartment |
| MLS Status: | Active |
Additional Details
| Flooring: | N/A |
| Construction: | Concrete,Metal Siding |
| Parking: | Parkade,Stall,Underground |
| Appliances: | Central Air Conditioner,Dishwasher,Dryer,Electric Stove,Microwave,Range Hood,Refrigerator,Washer,Window Coverings |
| Stories: | N/A |
| Zoning: | CC-COR |
| Fireplace: | N/A |
| Amenities: | Park,Playground,Schools Nearby,Shopping Nearby,Sidewalks,Street Lights,Tennis Court(s),Walking/Bike Paths |
Utilities & Systems
| Heating: | Baseboard,Natural Gas |
| Cooling: | Central Air |
| Property Type | Residential |
| Building Type | Apartment |
| Storeys | 20 |
| Square Footage | 925 sqft |
| Community Name | Beltline |
| Subdivision Name | Beltline |
| Title | Fee Simple |
| Land Size | Unknown |
| Built in | 2006 |
| Annual Property Taxes | Contact listing agent |
| Parking Type | Underground |
| Time on MLS Listing | 71 days |
Bedrooms
| Above Grade | 2 |
Bathrooms
| Total | 1 |
| Partial | 0 |
Interior Features
| Appliances Included | Central Air Conditioner, Dishwasher, Dryer, Electric Stove, Microwave, Range Hood, Refrigerator, Washer, Window Coverings |
| Flooring | Concrete |
Building Features
| Features | Breakfast Bar, High Ceilings, Kitchen Island, No Animal Home, No Smoking Home, Open Floorplan, Quartz Counters |
| Style | Attached |
| Construction Material | Concrete, Metal Siding |
| Building Amenities | Elevator(s), Party Room, Picnic Area, Secured Parking |
| Structures | Balcony(s) |
Heating & Cooling
| Cooling | Central Air |
| Heating Type | Baseboard, Natural Gas |
Exterior Features
| Exterior Finish | Concrete, Metal Siding |
Neighbourhood Features
| Community Features | Park, Playground, Schools Nearby, Shopping Nearby, Sidewalks, Street Lights, Tennis Court(s), Walking/Bike Paths |
| Pets Allowed | Restrictions |
| Amenities Nearby | Park, Playground, Schools Nearby, Shopping Nearby, Sidewalks, Street Lights, Tennis Court(s), Walking/Bike Paths |
Maintenance or Condo Information
| Maintenance Fees | $635 Monthly |
| Maintenance Fees Include | Heat, Insurance, Maintenance Grounds, Professional Management, Reserve Fund Contributions, Sewer, Snow Removal, Water |
Parking
| Parking Type | Underground |
| Total Parking Spaces | 1 |
Interior Size
| Total Finished Area: | 925 sq ft |
| Total Finished Area (Metric): | 85.97 sq m |
| Main Level: | 925 sq ft |
Room Count
| Bedrooms: | 2 |
| Bathrooms: | 1 |
| Full Bathrooms: | 1 |
| Rooms Above Grade: | 5 |
Lot Information
Legal
| Legal Description: | 0611858;78 |
| Title to Land: | Fee Simple |
- Breakfast Bar
- High Ceilings
- Kitchen Island
- No Animal Home
- No Smoking Home
- Open Floorplan
- Quartz Counters
- Balcony
- Courtyard
- Central Air Conditioner
- Dishwasher
- Dryer
- Electric Stove
- Microwave
- Range Hood
- Refrigerator
- Washer
- Window Coverings
- Elevator(s)
- Party Room
- Picnic Area
- Secured Parking
- Park
- Playground
- Schools Nearby
- Shopping Nearby
- Sidewalks
- Street Lights
- Tennis Court(s)
- Walking/Bike Paths
- Concrete
- Metal Siding
- Views
- Parkade
- Stall
- Underground
- Balcony(s)
Floor plan information is not available for this property.
Monthly Payment Breakdown
Loading Walk Score...
What's Nearby?
Powered by Yelp
