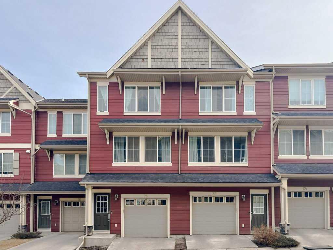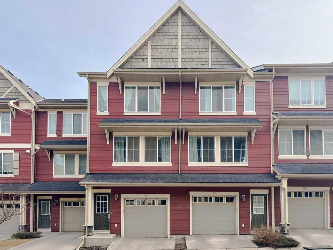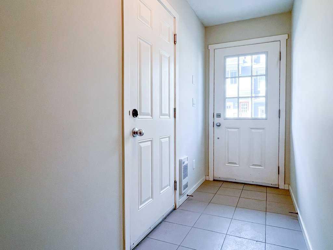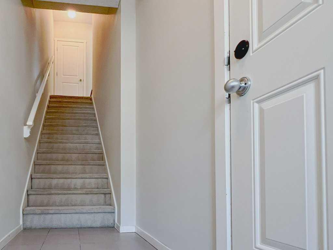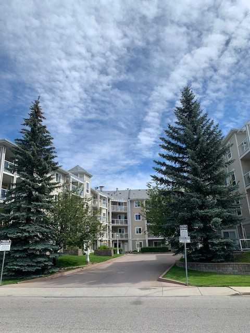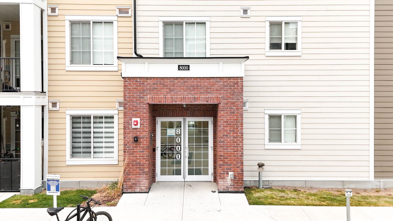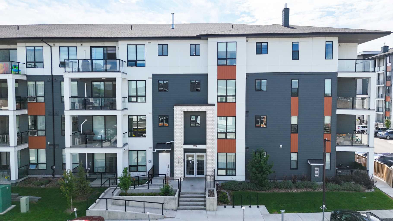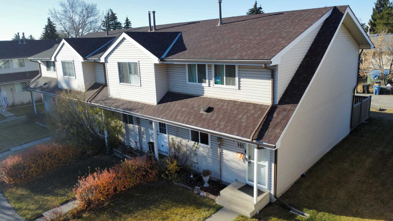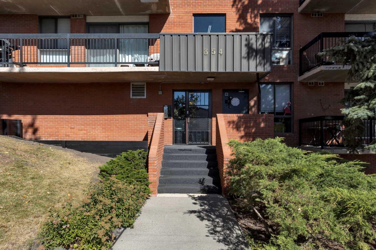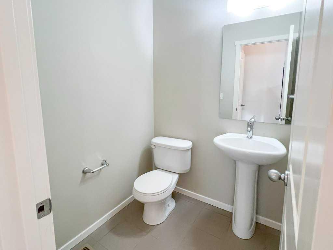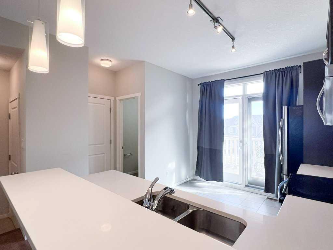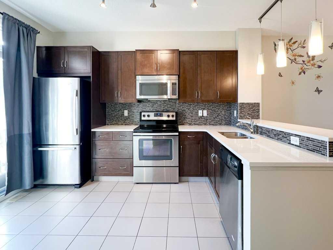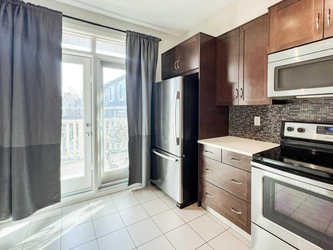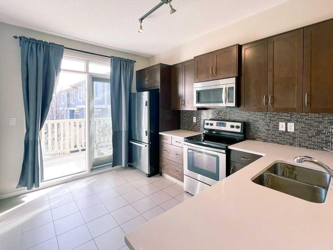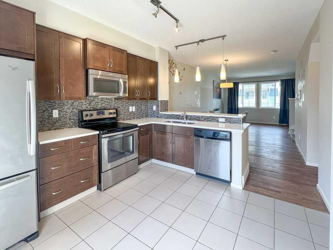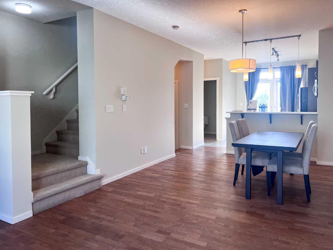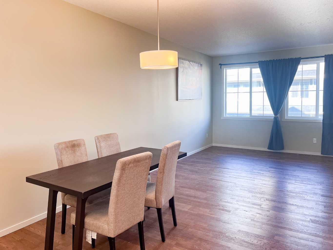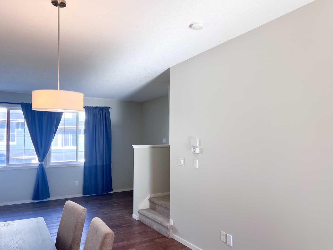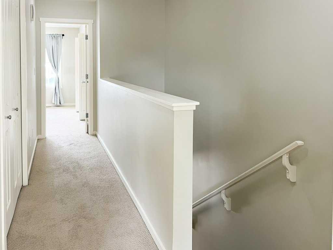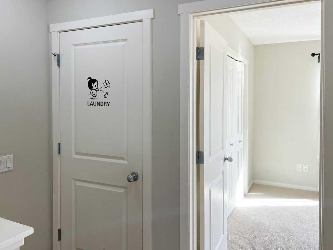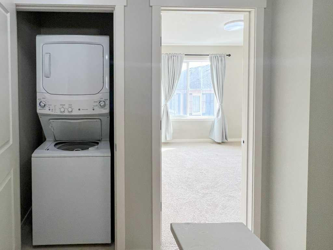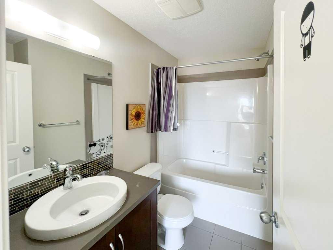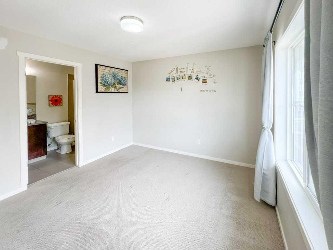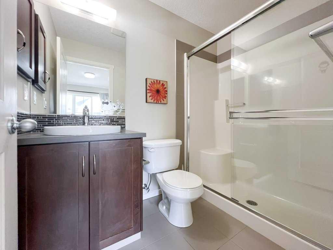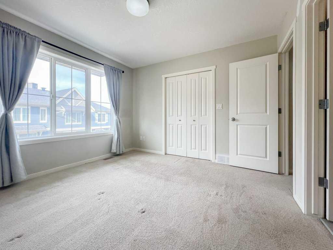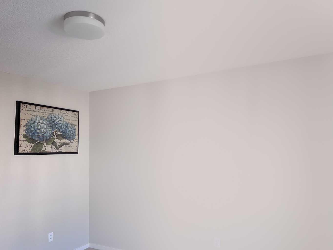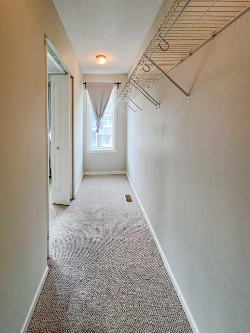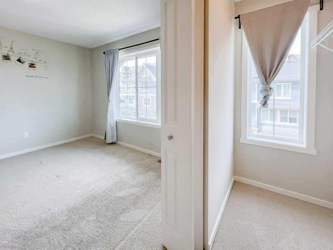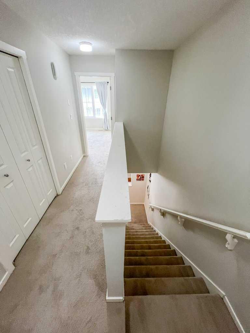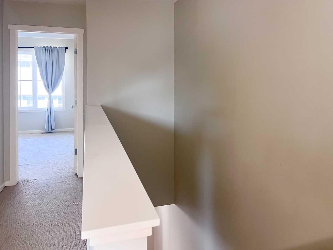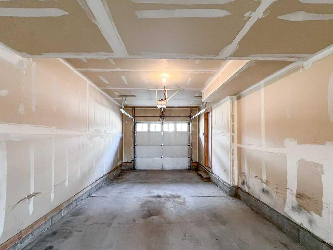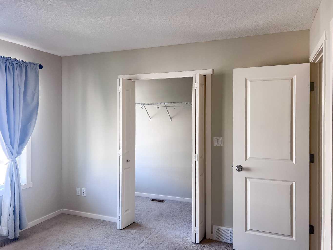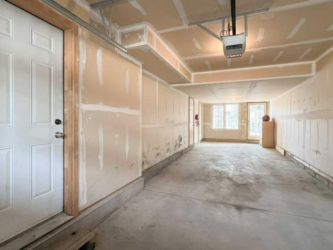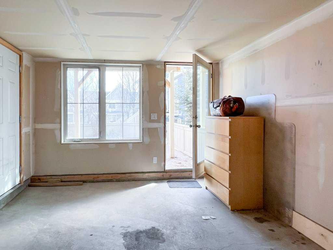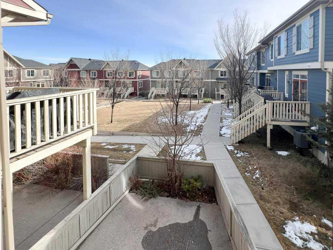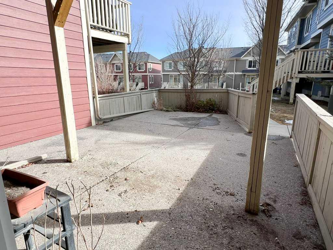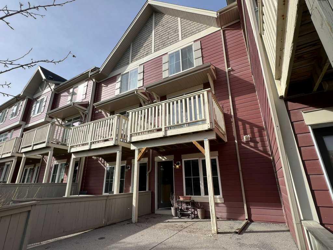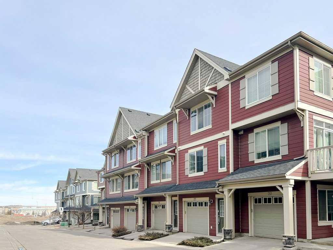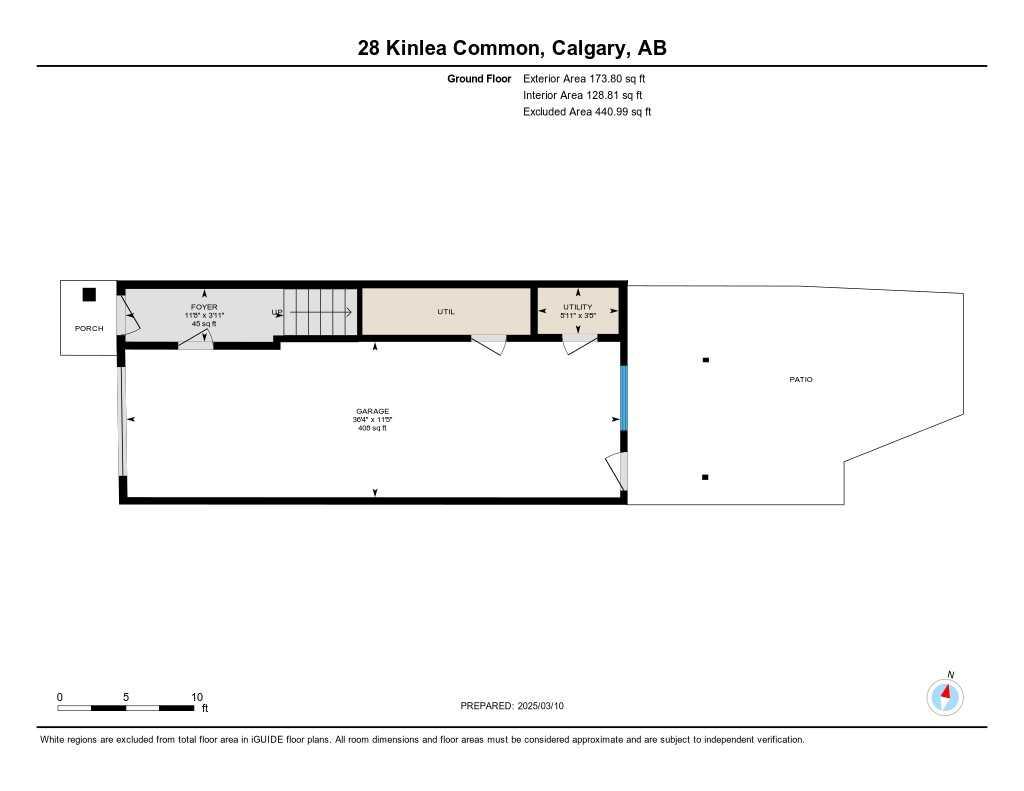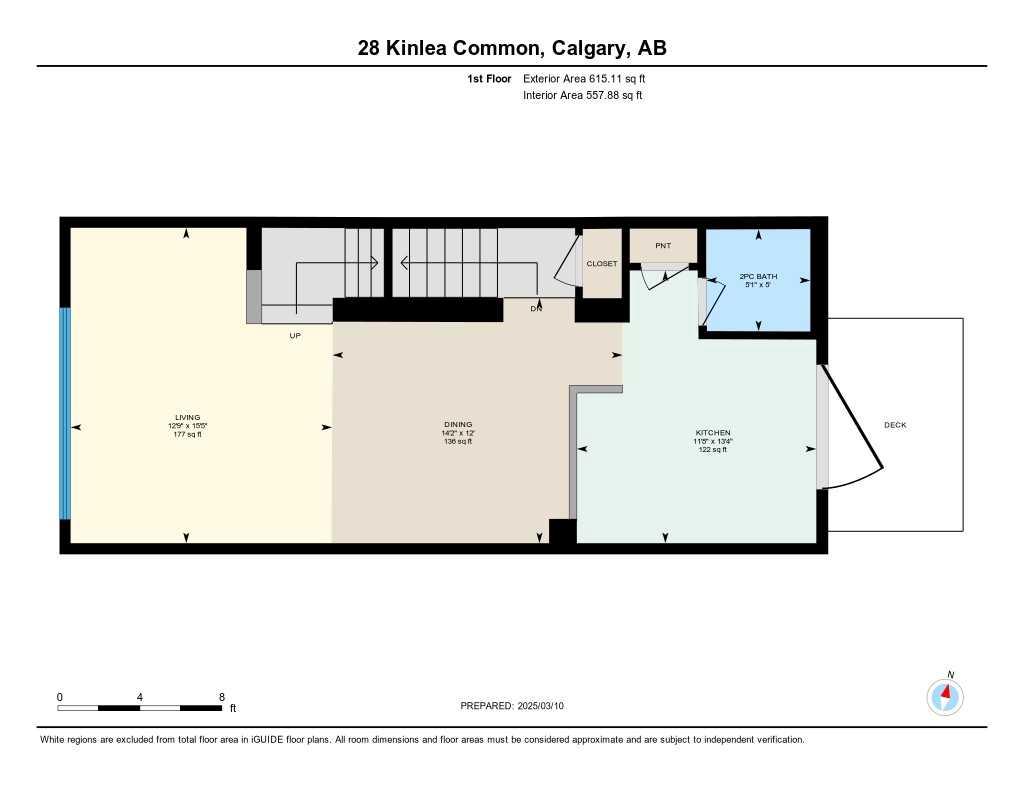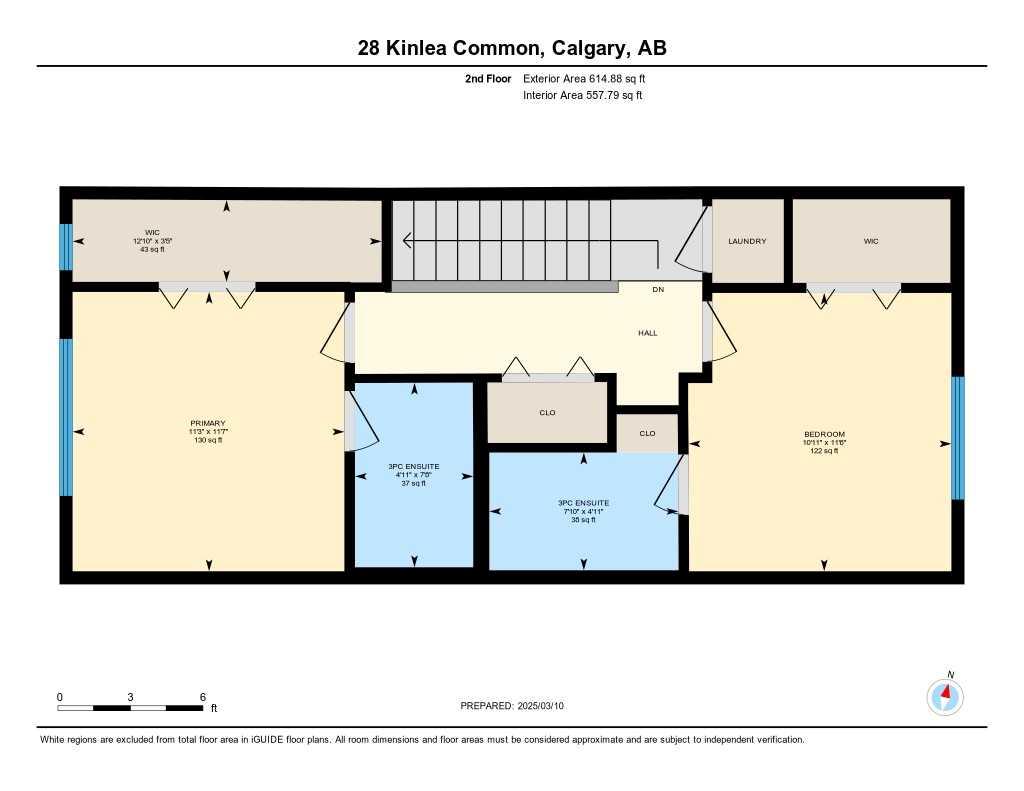28 Kinlea Common NW, Calgary, Alberta
Condo For Sale in Calgary, Alberta
$420,000
-
CondoProperty Type
-
2Bedrooms
-
3Bath
-
2Garage
-
1,404Sq Ft
-
2013Year Built
Modern Townhouse in Kincora – 2 Master Bedrooms, 2.5 Baths & Double Tandem Garage! Welcome to 28 Kinlea Common NW, a stylish townhouse in the desirable community of Kincora! This move-in ready home features two spacious master bedrooms, each with its own private ensuite, plus a double tandem garage. The double tandem garage offers room for two vehicles plus extra storage or workspace. Conveniently located steps from T&T Supermarket, Walmart, restaurants, and transit, with easy access to Shaganappi & Stoney Trail.
| Street Address: | 28 Kinlea Common NW |
| City: | Calgary |
| Province/State: | Alberta |
| Postal Code: | N/A |
| County/Parish: | Calgary |
| Subdivision: | Kincora |
| Country: | Canada |
| Latitude: | 51.16627520 |
| Longitude: | -114.14030730 |
| MLS® Number: | A2245676 |
| Price: | $420,000 |
| Property Area: | 1,404 Sq ft |
| Bedrooms: | 2 |
| Bathrooms Half: | 1 |
| Bathrooms Full: | 2 |
| Living Area: | 1,404 Sq ft |
| Building Area: | 0 Sq ft |
| Year Built: | 2013 |
| Listing Date: | Aug 04, 2025 |
| Garage Spaces: | 2 |
| Property Type: | Residential |
| Property Subtype: | Row/Townhouse |
| MLS Status: | Active |
Additional Details
| Flooring: | N/A |
| Construction: | Composite Siding,Stone,Wood Frame |
| Parking: | Double Garage Attached,Tandem |
| Appliances: | Dishwasher,Electric Stove,Microwave,Range Hood,Refrigerator,Washer/Dryer |
| Stories: | N/A |
| Zoning: | M-1 d131 |
| Fireplace: | N/A |
| Amenities: | Park,Playground,Shopping Nearby,Street Lights |
Utilities & Systems
| Heating: | Forced Air,Natural Gas |
| Cooling: | None |
| Property Type | Residential |
| Building Type | Row/Townhouse |
| Square Footage | 1,404 sqft |
| Community Name | Kincora |
| Subdivision Name | Kincora |
| Title | Fee Simple |
| Land Size | 925 sqft |
| Built in | 2013 |
| Annual Property Taxes | Contact listing agent |
| Parking Type | Garage |
| Time on MLS Listing | 37 days |
Bedrooms
| Above Grade | 2 |
Bathrooms
| Total | 3 |
| Partial | 1 |
Interior Features
| Appliances Included | Dishwasher, Electric Stove, Microwave, Range Hood, Refrigerator, Washer/Dryer |
| Flooring | Carpet, Vinyl |
Building Features
| Features | Open Floorplan |
| Style | Attached |
| Construction Material | Composite Siding, Stone, Wood Frame |
| Building Amenities | Snow Removal, Visitor Parking |
| Structures | Balcony(s) |
Heating & Cooling
| Cooling | None |
| Heating Type | Forced Air, Natural Gas |
Exterior Features
| Exterior Finish | Composite Siding, Stone, Wood Frame |
Neighbourhood Features
| Community Features | Park, Playground, Shopping Nearby, Street Lights |
| Pets Allowed | Call |
| Amenities Nearby | Park, Playground, Shopping Nearby, Street Lights |
Maintenance or Condo Information
| Maintenance Fees | $433 Monthly |
| Maintenance Fees Include | Common Area Maintenance, Insurance, Professional Management, Reserve Fund Contributions, Snow Removal, Trash |
Parking
| Parking Type | Garage |
| Total Parking Spaces | 2 |
Interior Size
| Total Finished Area: | 1,404 sq ft |
| Total Finished Area (Metric): | 130.42 sq m |
Room Count
| Bedrooms: | 2 |
| Bathrooms: | 3 |
| Full Bathrooms: | 2 |
| Half Bathrooms: | 1 |
| Rooms Above Grade: | 6 |
Lot Information
| Lot Size: | 925 sq ft |
| Lot Size (Acres): | 0.02 acres |
| Frontage: | 16 ft |
- Open Floorplan
- Balcony
- BBQ gas line
- Playground
- Dishwasher
- Electric Stove
- Microwave
- Range Hood
- Refrigerator
- Washer/Dryer
- Snow Removal
- Visitor Parking
- None
- Park
- Shopping Nearby
- Street Lights
- Composite Siding
- Stone
- Wood Frame
- Poured Concrete
- Interior Lot
- Double Garage Attached
- Tandem
- Balcony(s)
Floor plan information is not available for this property.
Monthly Payment Breakdown
Loading Walk Score...
What's Nearby?
Powered by Yelp
