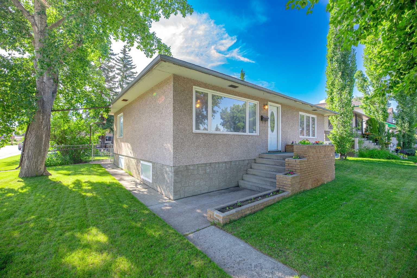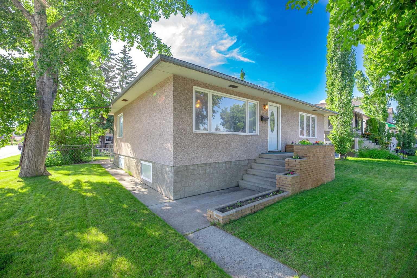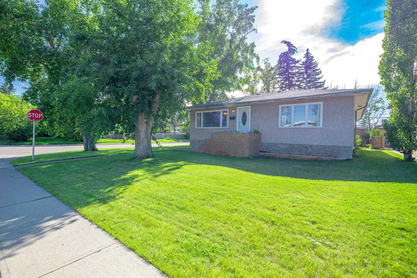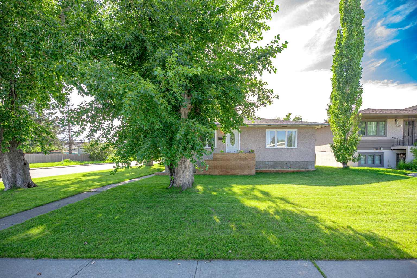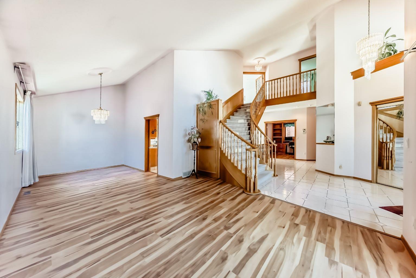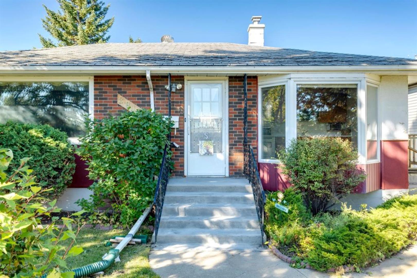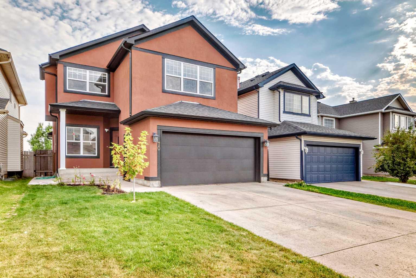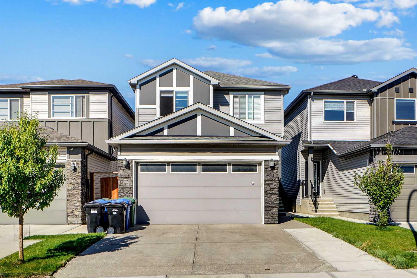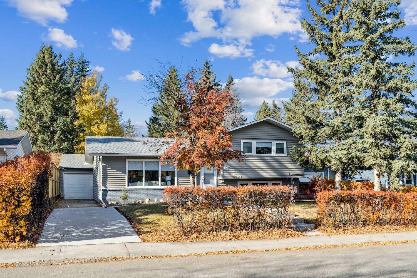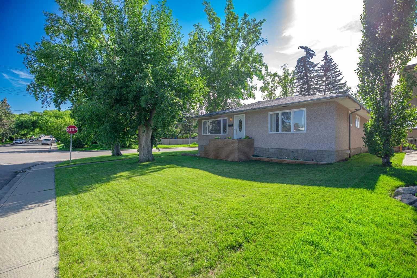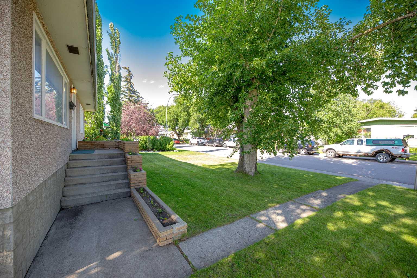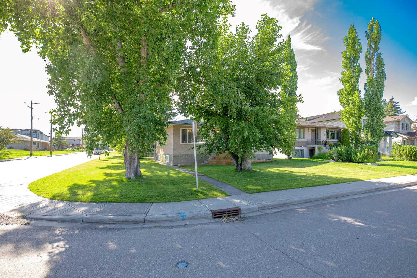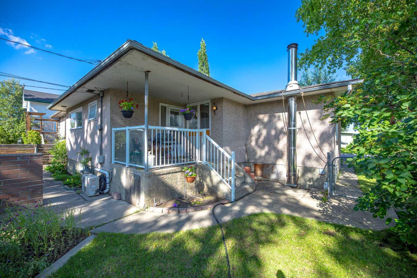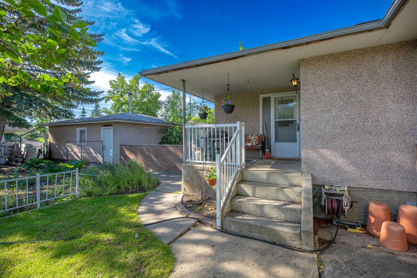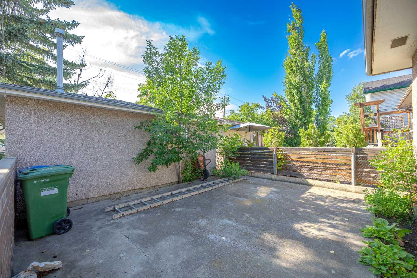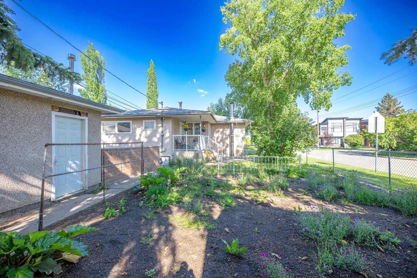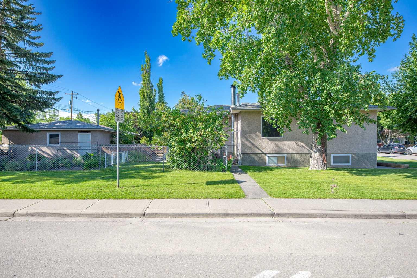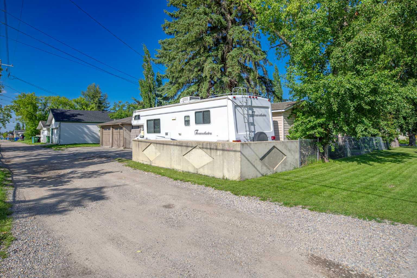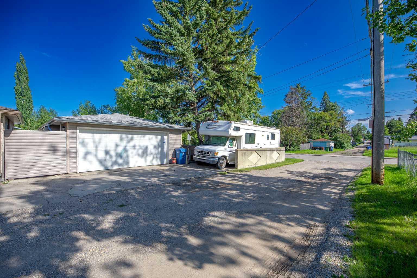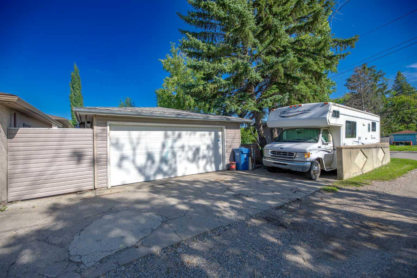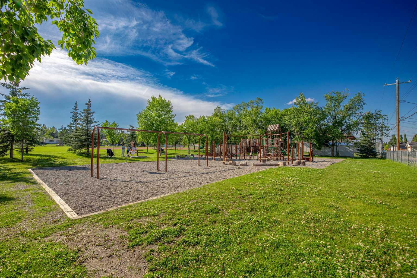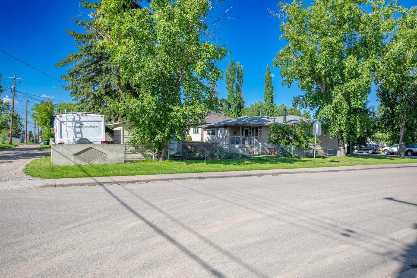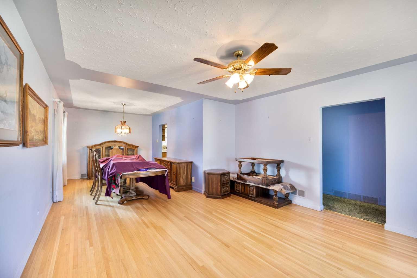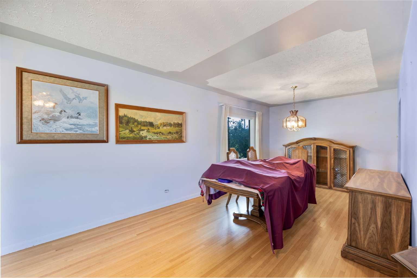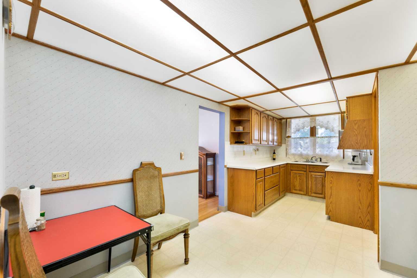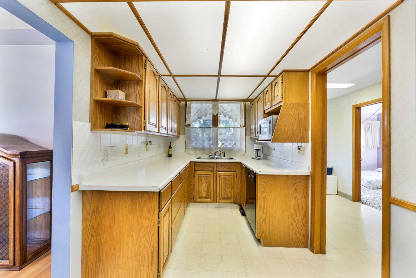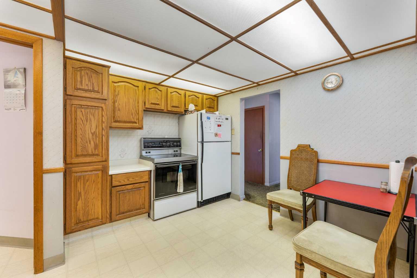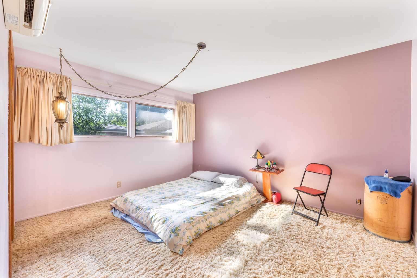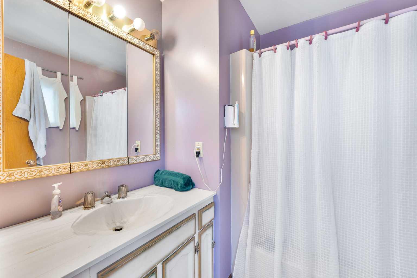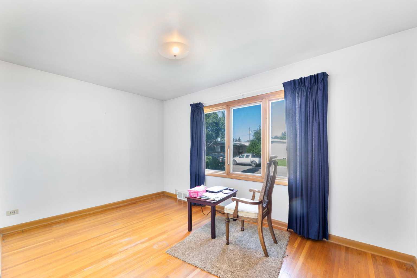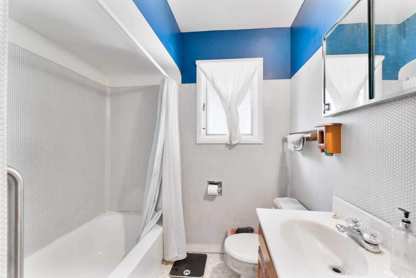1141 43 Street SW, Calgary, Alberta
Residential For Sale in Calgary, Alberta
$998,000
-
ResidentialProperty Type
-
3Bedrooms
-
3Bath
-
2Garage
-
1,329Sq Ft
-
1956Year Built
Located in the highly sought-after community of Rosscarock, this property is a rare gem. Backing onto a playground and just steps away from top rated schools. Just minutes to downtown, 17th Ave and the trendy Marda Loop district known for it's boutique shopping, dining, and vibrant community feel. It's the perfect location for families and future development alike. Whether your an investor looking to maximize potential or a homeowner with a vision this prime parcel of land is ready to bring your plans to life. Opportunities like this don't come often - secure your piece of Rosscarrock Today !
| Street Address: | 1141 43 Street SW |
| City: | Calgary |
| Province/State: | Alberta |
| Postal Code: | N/A |
| County/Parish: | Calgary |
| Subdivision: | Rosscarrock |
| Country: | Canada |
| Latitude: | 51.04168260 |
| Longitude: | -114.15017019 |
| MLS® Number: | A2244042 |
| Price: | $998,000 |
| Property Area: | 1,329 Sq ft |
| Bedrooms: | 3 |
| Bathrooms Half: | 0 |
| Bathrooms Full: | 3 |
| Living Area: | 1,329 Sq ft |
| Building Area: | 0 Sq ft |
| Year Built: | 1956 |
| Listing Date: | Aug 01, 2025 |
| Garage Spaces: | 2 |
| Property Type: | Residential |
| Property Subtype: | Detached |
| MLS Status: | Pending |
Additional Details
| Flooring: | N/A |
| Construction: | Mixed,Wood Frame |
| Parking: | Double Garage Detached,Off Street |
| Appliances: | Dishwasher,Electric Range,Refrigerator |
| Stories: | N/A |
| Zoning: | R-CG |
| Fireplace: | N/A |
| Amenities: | Park,Playground,Schools Nearby,Walking/Bike Paths |
Utilities & Systems
| Heating: | Forced Air,Natural Gas |
| Cooling: | None |
| Property Type | Residential |
| Building Type | Detached |
| Square Footage | 1,329 sqft |
| Community Name | Rosscarrock |
| Subdivision Name | Rosscarrock |
| Title | Fee Simple |
| Land Size | 6,522 sqft |
| Built in | 1956 |
| Annual Property Taxes | Contact listing agent |
| Parking Type | Garage |
| Time on MLS Listing | 90 days |
Bedrooms
| Above Grade | 3 |
Bathrooms
| Total | 3 |
| Partial | 0 |
Interior Features
| Appliances Included | Dishwasher, Electric Range, Refrigerator |
| Flooring | Carpet, Hardwood, Linoleum |
Building Features
| Features | No Animal Home, No Smoking Home |
| Construction Material | Mixed, Wood Frame |
| Structures | Deck |
Heating & Cooling
| Cooling | None |
| Heating Type | Forced Air, Natural Gas |
Exterior Features
| Exterior Finish | Mixed, Wood Frame |
Neighbourhood Features
| Community Features | Park, Playground, Schools Nearby, Walking/Bike Paths |
| Amenities Nearby | Park, Playground, Schools Nearby, Walking/Bike Paths |
Parking
| Parking Type | Garage |
| Total Parking Spaces | 6 |
Interior Size
| Total Finished Area: | 1,329 sq ft |
| Total Finished Area (Metric): | 123.47 sq m |
| Main Level: | 1,245 sq ft |
| Below Grade: | 1,216 sq ft |
Room Count
| Bedrooms: | 3 |
| Bathrooms: | 3 |
| Full Bathrooms: | 3 |
| Rooms Above Grade: | 6 |
Lot Information
| Lot Size: | 6,522 sq ft |
| Lot Size (Acres): | 0.15 acres |
| Frontage: | 52 ft |
Legal
| Legal Description: | 3681V;10;22,23 |
| Title to Land: | Fee Simple |
- No Animal Home
- No Smoking Home
- Garden
- Playground
- Private Yard
- Storage
- Dishwasher
- Electric Range
- Refrigerator
- Full
- Park
- Schools Nearby
- Walking/Bike Paths
- Mixed
- Wood Frame
- Poured Concrete
- Back Lane
- Backs on to Park/Green Space
- Corner Lot
- Front Yard
- See Remarks
- Double Garage Detached
- Off Street
- Deck
Floor plan information is not available for this property.
Monthly Payment Breakdown
Loading Walk Score...
What's Nearby?
Powered by Yelp
