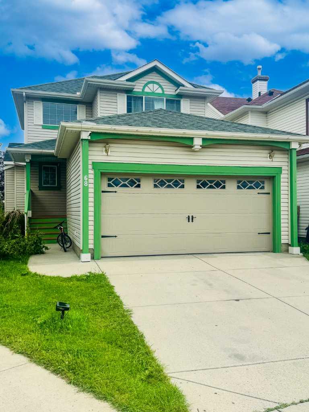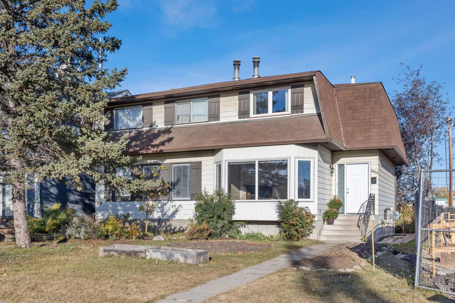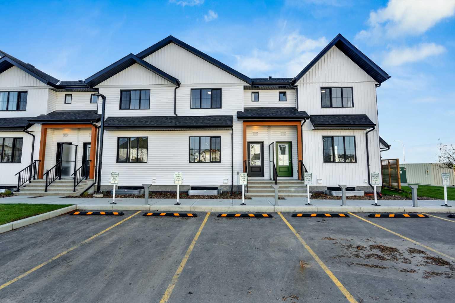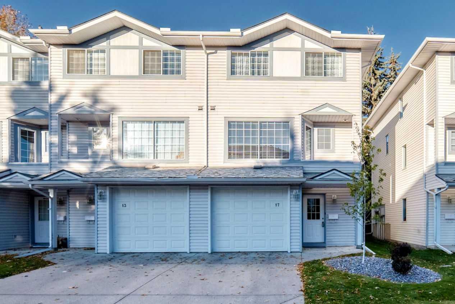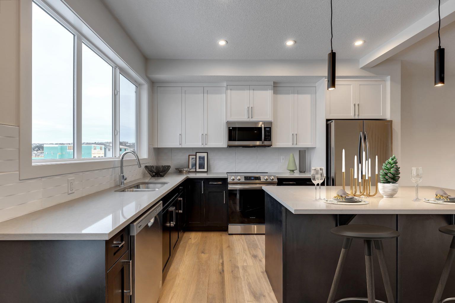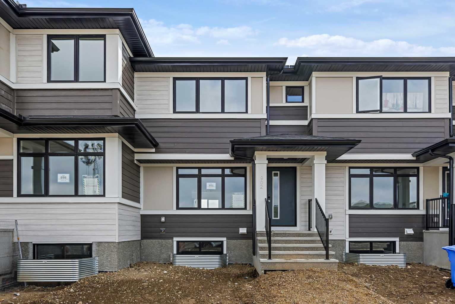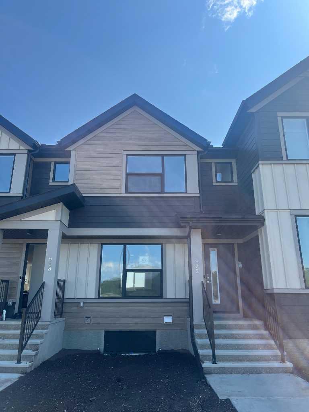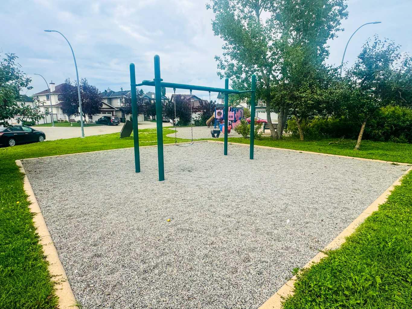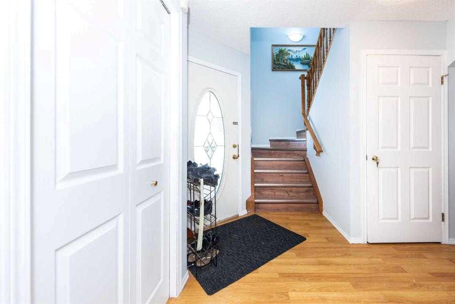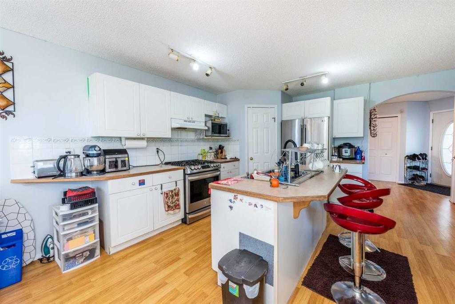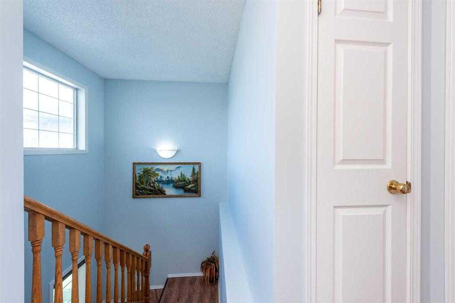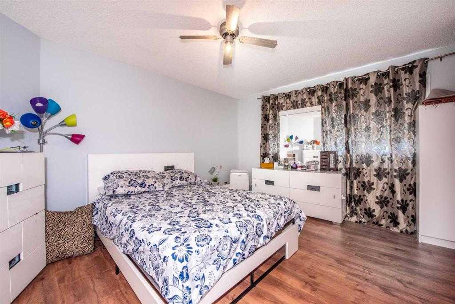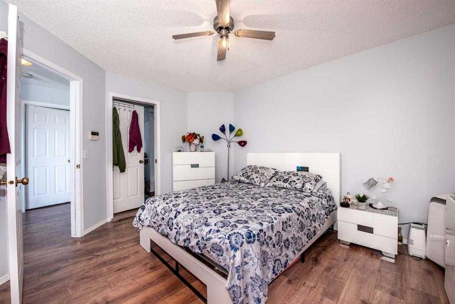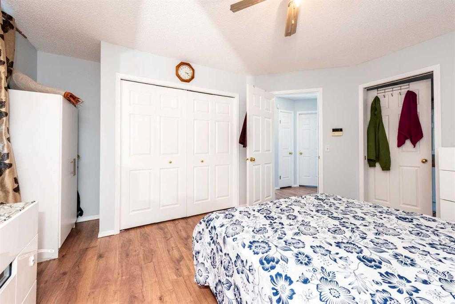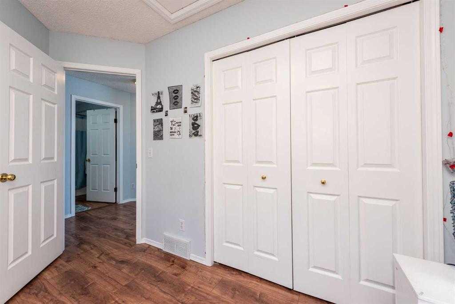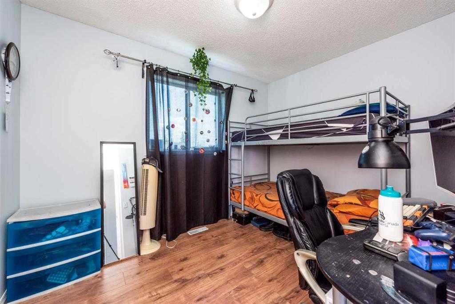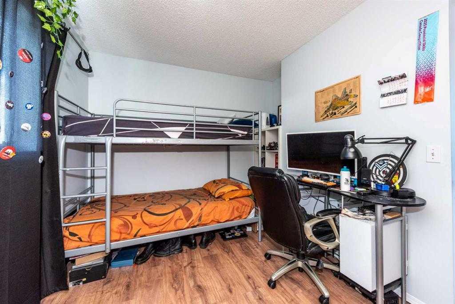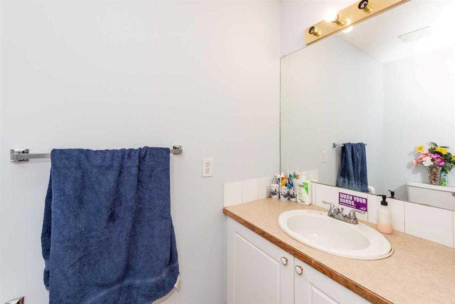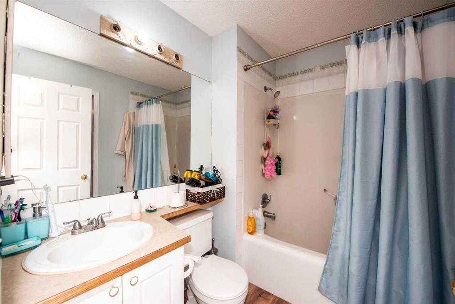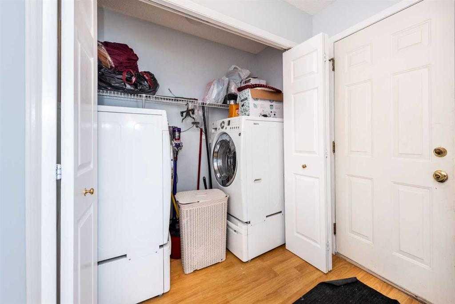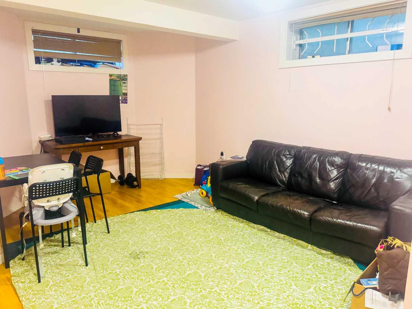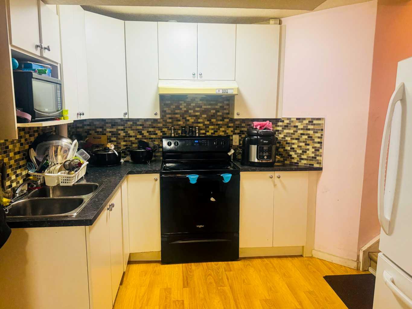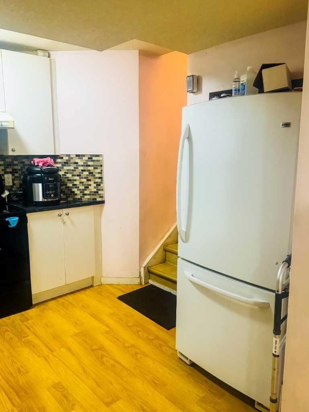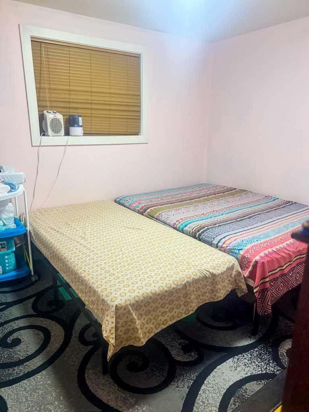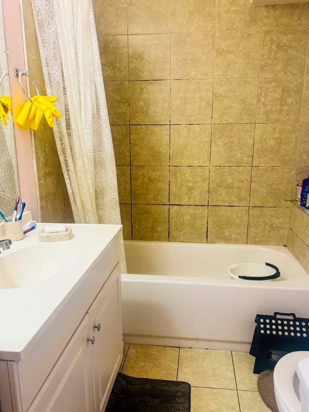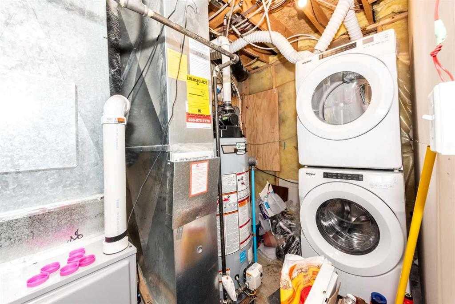68 Martha's Haven Gardens NE, Calgary, Alberta
Residential For Sale in Calgary, Alberta
$590,000
-
ResidentialProperty Type
-
4Bedrooms
-
3Bath
-
2Garage
-
1,342Sq Ft
-
1998Year Built
Excellent location, features a fully insulated double attached garage. Located in a quiet cul-de-sac, offering a peaceful and family-friendly environment. 1 Bedroom legal suite. Separate side entrance and laundry. Situated directly across from a serene playground. Only a 5-minute walk to Crossing Park School. Just a 3-minute walk to Martindale LRT station. Large pie-shaped lot with plenty of outdoor space. Southwest-facing backyard for optimal sunlight. Bright kitchen with white cabinetry and a functional island.
| Street Address: | 68 Martha's Haven Gardens NE |
| City: | Calgary |
| Province/State: | Alberta |
| Postal Code: | N/A |
| County/Parish: | Calgary |
| Subdivision: | Martindale |
| Country: | Canada |
| Latitude: | 51.11846688 |
| Longitude: | -113.96691063 |
| MLS® Number: | A2243597 |
| Price: | $590,000 |
| Property Area: | 1,342 Sq ft |
| Bedrooms: | 4 |
| Bathrooms Half: | 1 |
| Bathrooms Full: | 2 |
| Living Area: | 1,342 Sq ft |
| Building Area: | 0 Sq ft |
| Year Built: | 1998 |
| Listing Date: | Aug 05, 2025 |
| Garage Spaces: | 2 |
| Property Type: | Residential |
| Property Subtype: | Detached |
| MLS Status: | Active |
Additional Details
| Flooring: | N/A |
| Construction: | Concrete,Vinyl Siding,Wood Frame |
| Parking: | Double Garage Attached |
| Appliances: | Dishwasher,Electric Stove,Garage Control(s),Microwave,Refrigerator,Washer/Dryer |
| Stories: | N/A |
| Zoning: | R-C1N |
| Fireplace: | N/A |
| Amenities: | Park,Playground,Schools Nearby,Street Lights |
Utilities & Systems
| Heating: | Forced Air,Natural Gas |
| Cooling: | Other |
| Property Type | Residential |
| Building Type | Detached |
| Square Footage | 1,342 sqft |
| Community Name | Martindale |
| Subdivision Name | Martindale |
| Title | Fee Simple |
| Land Size | 4,639 sqft |
| Built in | 1998 |
| Annual Property Taxes | Contact listing agent |
| Parking Type | Garage |
Bedrooms
| Above Grade | 3 |
Bathrooms
| Total | 3 |
| Partial | 1 |
Interior Features
| Appliances Included | Dishwasher, Electric Stove, Garage Control(s), Microwave, Refrigerator, Washer/Dryer |
| Flooring | Ceramic Tile, Laminate, Linoleum |
Building Features
| Features | Laminate Counters, Separate Entrance, Vinyl Windows |
| Construction Material | Concrete, Vinyl Siding, Wood Frame |
| Structures | Deck |
Heating & Cooling
| Cooling | Other |
| Heating Type | Forced Air, Natural Gas |
Exterior Features
| Exterior Finish | Concrete, Vinyl Siding, Wood Frame |
Neighbourhood Features
| Community Features | Park, Playground, Schools Nearby, Street Lights |
| Amenities Nearby | Park, Playground, Schools Nearby, Street Lights |
Parking
| Parking Type | Garage |
| Total Parking Spaces | 4 |
Interior Size
| Total Finished Area: | 1,342 sq ft |
| Total Finished Area (Metric): | 124.67 sq m |
Room Count
| Bedrooms: | 4 |
| Bathrooms: | 3 |
| Full Bathrooms: | 2 |
| Half Bathrooms: | 1 |
| Rooms Above Grade: | 7 |
Lot Information
| Lot Size: | 4,639 sq ft |
| Lot Size (Acres): | 0.11 acres |
| Frontage: | 26 ft |
- Laminate Counters
- Separate Entrance
- Vinyl Windows
- Garden
- Other
- Dishwasher
- Electric Stove
- Garage Control(s)
- Microwave
- Refrigerator
- Washer/Dryer
- Separate/Exterior Entry
- Full
- Suite
- Park
- Playground
- Schools Nearby
- Street Lights
- Concrete
- Vinyl Siding
- Wood Frame
- Gas
- Poured Concrete
- Pie Shaped Lot
- Double Garage Attached
- Deck
Floor plan information is not available for this property.
Monthly Payment Breakdown
Loading Walk Score...
What's Nearby?
Powered by Yelp
