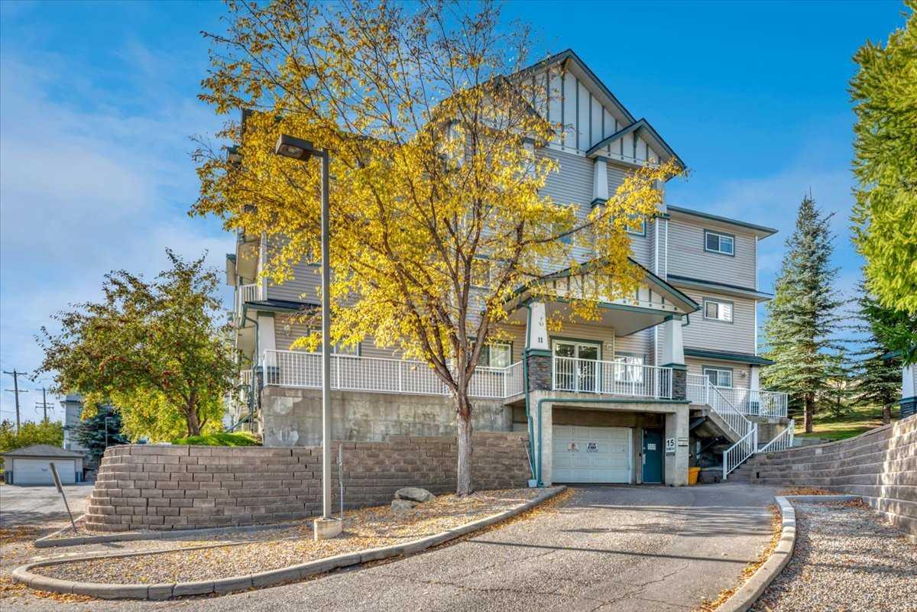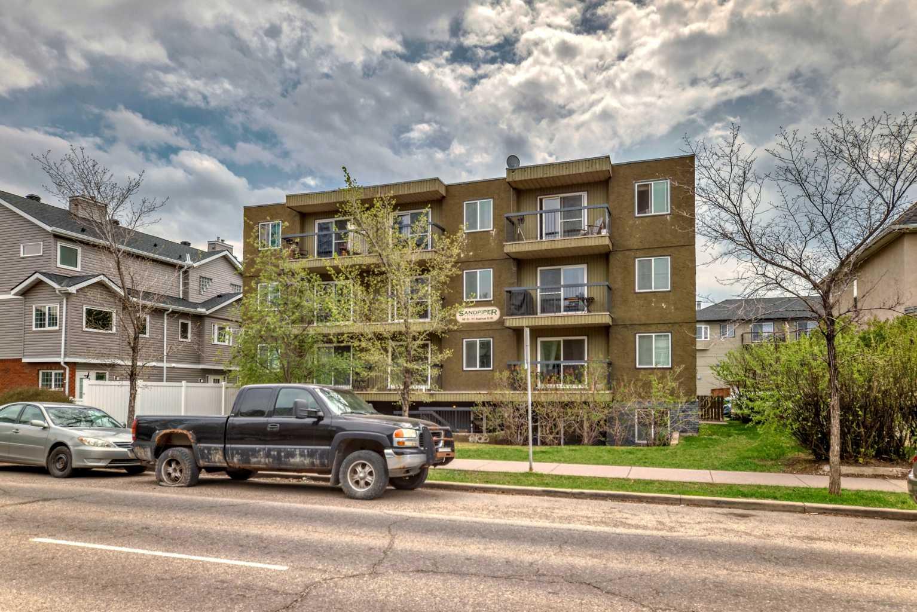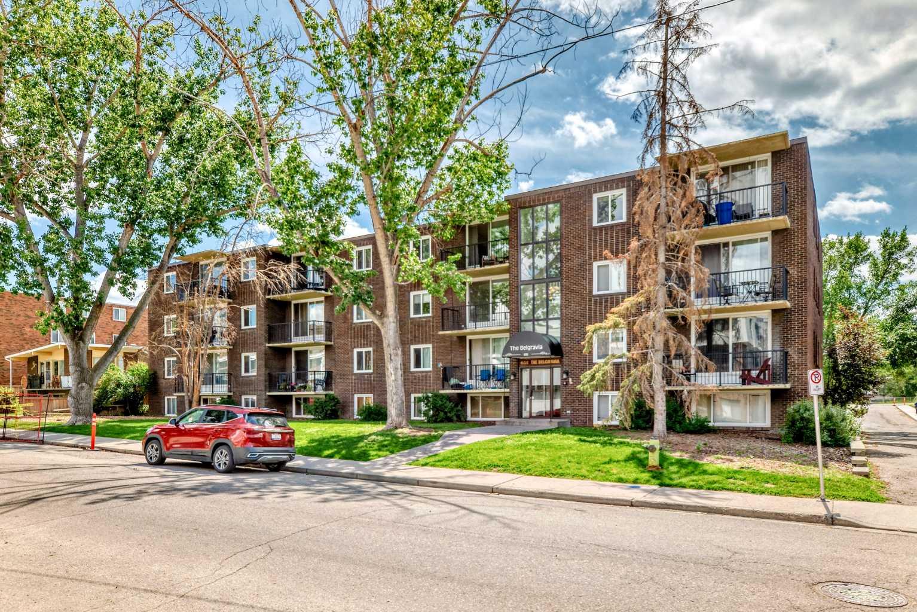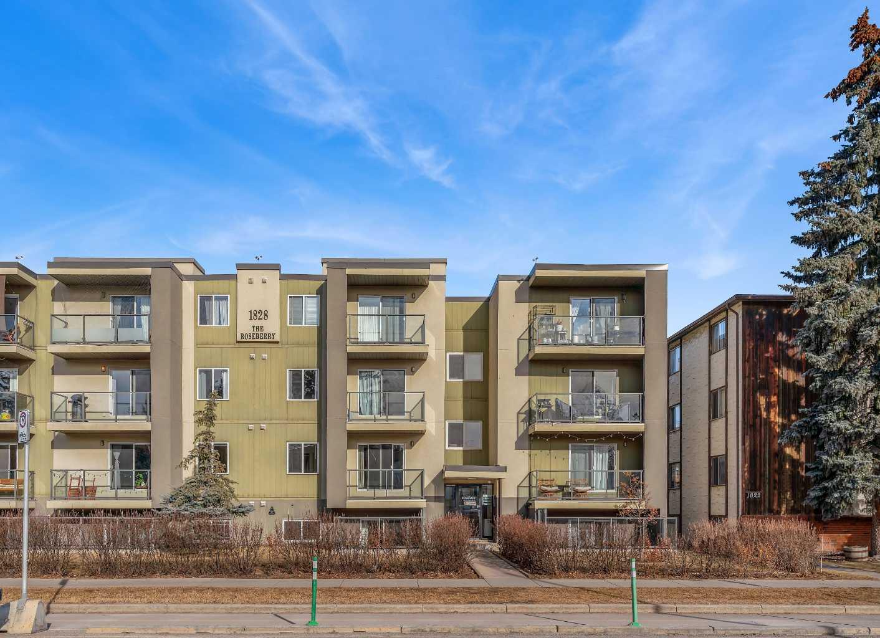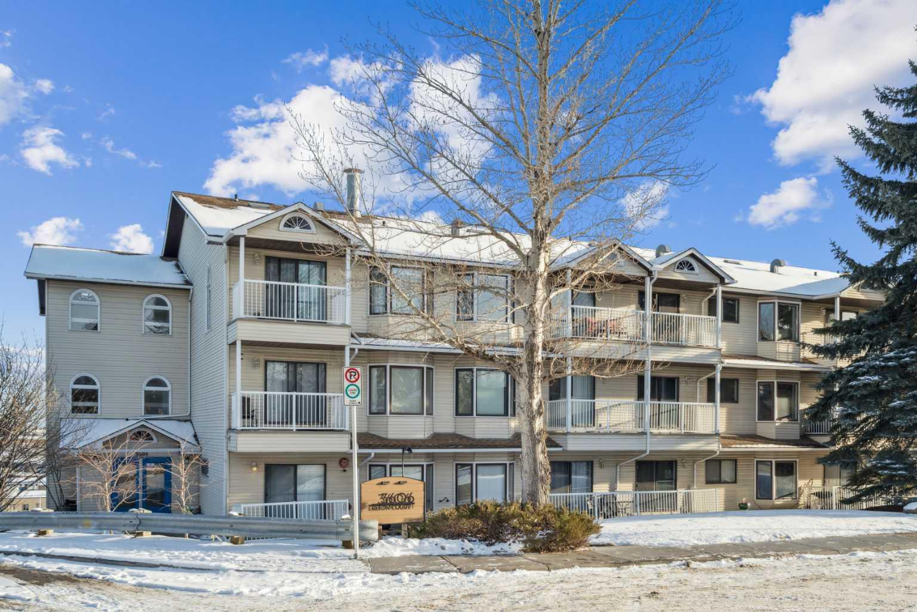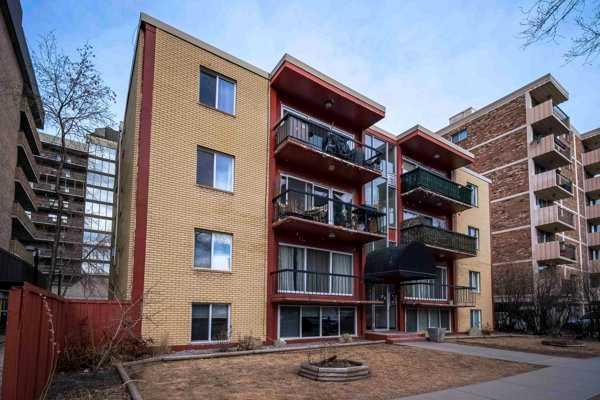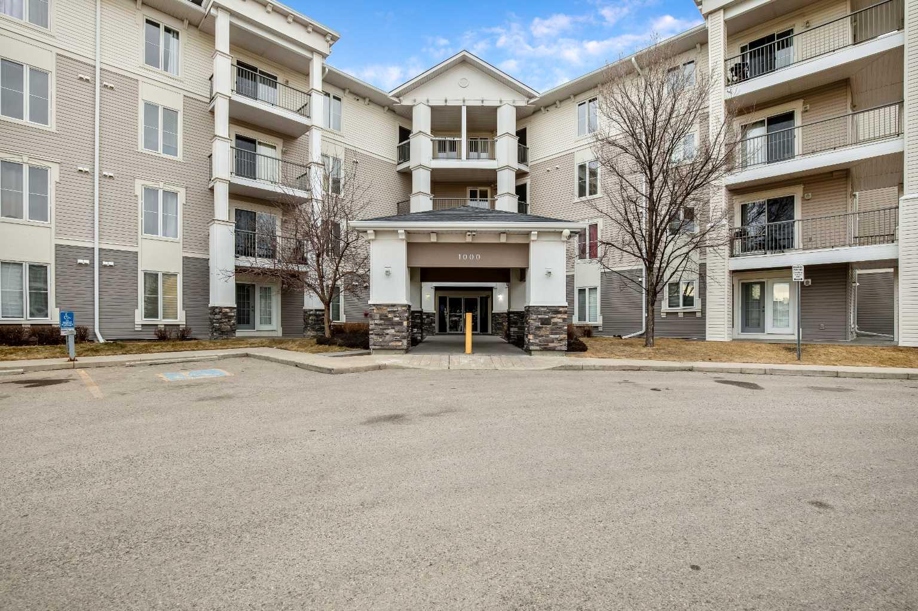308, 11 Somervale View SW, Calgary, Alberta
Condo For Sale in Calgary, Alberta
$229,900
-
CondoProperty Type
-
2Bedrooms
-
1Bath
-
0Garage
-
776Sq Ft
-
1999Year Built
Welcome to Sunvillage in the sought-after community of Somerset. A rare gem that INCLUDES ALL UTILITIES in the monthly condo fees! This two bedroom, top floor, turn-key suite offers new vinyl plank floors, fresh paint and has been cleaned from top to bottom. Additionally, there is in-suite laundry in a separate laundry room with additional storage, and a private balcony that faces the grassy area of the complex. There is secure, underground parking and additional storage at the back of the stall. There is an option to lease a second outdoor parking stall. If you’re looking for a quiet building that exudes pride of ownership, this 18+ community is for you. Located across from the Somerset-Bridlewood C-train station, and a short walk from Walmart Super Centre, Co-op, Tim Hortons, the YMCA and Cardel Rec Centre, this location epitomizes convenience. Should you require commuting with your vehicle, you can’t beat the proximity to Stoney Trail and McLeod Trail. Experience the convenient lifestyle of Somerset today!
| Street Address: | 308, 11 Somervale View SW |
| City: | Calgary |
| Province/State: | Alberta |
| Postal Code: | N/A |
| County/Parish: | Calgary |
| Subdivision: | Somerset |
| Country: | Canada |
| Latitude: | 50.89690848 |
| Longitude: | -114.07125013 |
| MLS® Number: | A2261939 |
| Price: | $229,900 |
| Property Area: | 776 Sq ft |
| Bedrooms: | 2 |
| Bathrooms Half: | 0 |
| Bathrooms Full: | 1 |
| Living Area: | 776 Sq ft |
| Building Area: | 0 Sq ft |
| Year Built: | 1999 |
| Listing Date: | Oct 03, 2025 |
| Garage Spaces: | 0 |
| Property Type: | Residential |
| Property Subtype: | Apartment |
| MLS Status: | Active |
Additional Details
| Flooring: | N/A |
| Construction: | Vinyl Siding,Wood Frame |
| Parking: | Parkade,Underground |
| Appliances: | Dishwasher,Electric Range,Garage Control(s),Refrigerator,Trash Compactor,Washer/Dryer Stacked,Window Coverings |
| Stories: | N/A |
| Zoning: | M-C1 d125 |
| Fireplace: | N/A |
| Amenities: | Park,Playground,Schools Nearby,Shopping Nearby,Sidewalks,Street Lights |
Utilities & Systems
| Heating: | Baseboard |
| Cooling: | None |
| Property Type | Residential |
| Building Type | Apartment |
| Storeys | 3 |
| Square Footage | 776 sqft |
| Community Name | Somerset |
| Subdivision Name | Somerset |
| Title | Fee Simple |
| Land Size | Unknown |
| Built in | 1999 |
| Annual Property Taxes | Contact listing agent |
| Parking Type | Underground |
| Time on MLS Listing | 140 days |
Bedrooms
| Above Grade | 2 |
Bathrooms
| Total | 1 |
| Partial | 0 |
Interior Features
| Appliances Included | Dishwasher, Electric Range, Garage Control(s), Refrigerator, Trash Compactor, Washer/Dryer Stacked, Window Coverings |
| Flooring | Linoleum, Vinyl Plank |
Building Features
| Features | Pantry, See Remarks |
| Style | Attached |
| Construction Material | Vinyl Siding, Wood Frame |
| Building Amenities | Elevator(s), Parking, Secured Parking, Snow Removal, Trash, Visitor Parking |
| Structures | Balcony(s) |
Heating & Cooling
| Cooling | None |
| Heating Type | Baseboard |
Exterior Features
| Exterior Finish | Vinyl Siding, Wood Frame |
Neighbourhood Features
| Community Features | Park, Playground, Schools Nearby, Shopping Nearby, Sidewalks, Street Lights |
| Pets Allowed | Restrictions, Yes |
| Amenities Nearby | Park, Playground, Schools Nearby, Shopping Nearby, Sidewalks, Street Lights |
Maintenance or Condo Information
| Maintenance Fees | $615 Monthly |
| Maintenance Fees Include | Amenities of HOA/Condo, Common Area Maintenance, Electricity, Gas, Heat, Insurance, Interior Maintenance, Maintenance Grounds, Parking, Professional Management, Reserve Fund Contributions, Sewer, Snow Removal, Trash, Water |
Parking
| Parking Type | Underground |
| Total Parking Spaces | 1 |
Interior Size
| Total Finished Area: | 776 sq ft |
| Total Finished Area (Metric): | 72.09 sq m |
Room Count
| Bedrooms: | 2 |
| Bathrooms: | 1 |
| Full Bathrooms: | 1 |
| Rooms Above Grade: | 5 |
Lot Information
Legal
| Legal Description: | 9913396;104 |
| Title to Land: | Fee Simple |
- Pantry
- See Remarks
- Balcony
- Dishwasher
- Electric Range
- Garage Control(s)
- Refrigerator
- Trash Compactor
- Washer/Dryer Stacked
- Window Coverings
- Elevator(s)
- Parking
- Secured Parking
- Snow Removal
- Trash
- Visitor Parking
- Park
- Playground
- Schools Nearby
- Shopping Nearby
- Sidewalks
- Street Lights
- Vinyl Siding
- Wood Frame
- Parkade
- Underground
- Balcony(s)
Floor plan information is not available for this property.
Monthly Payment Breakdown
Loading Walk Score...
What's Nearby?
Powered by Yelp
