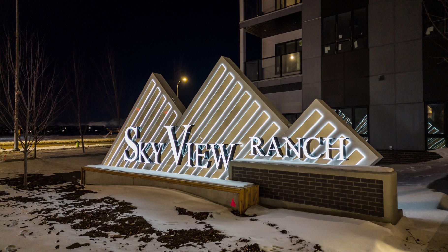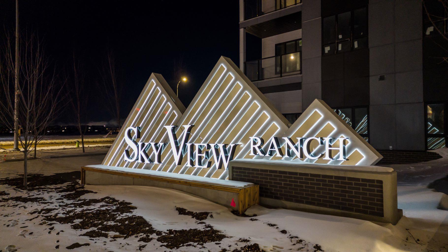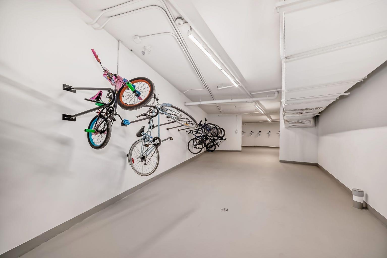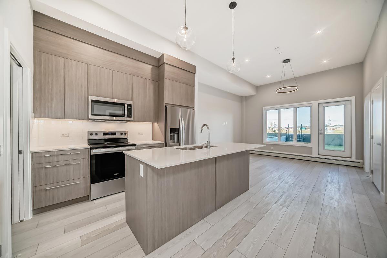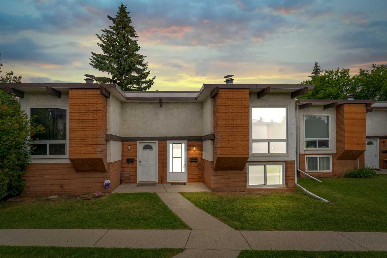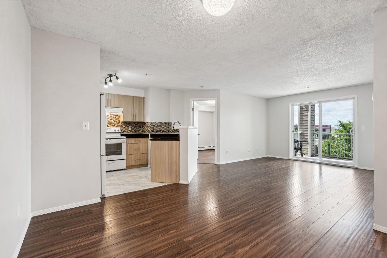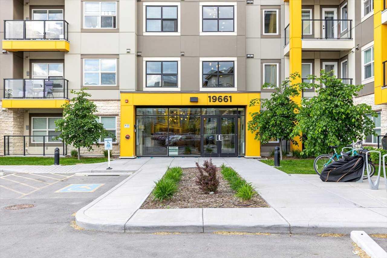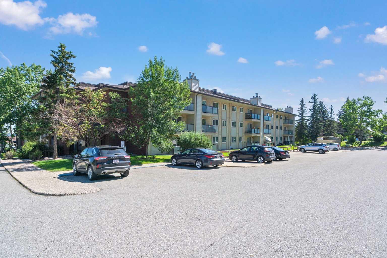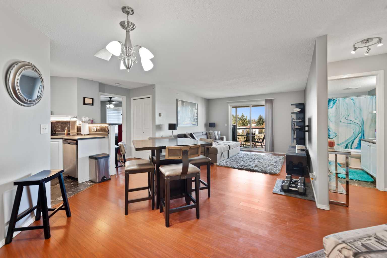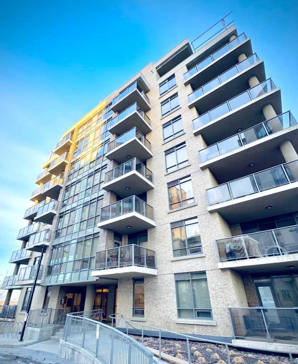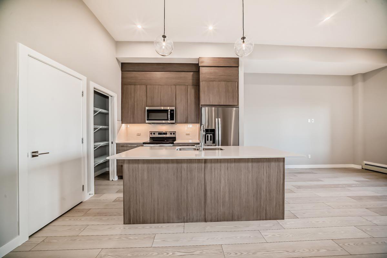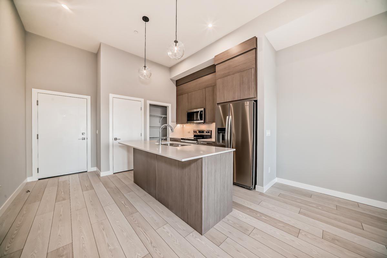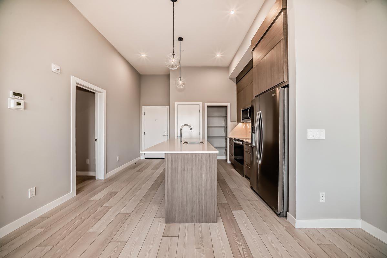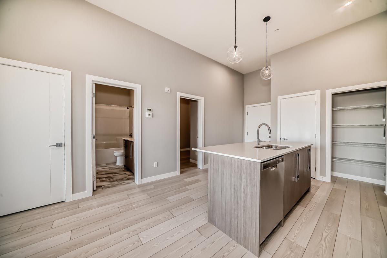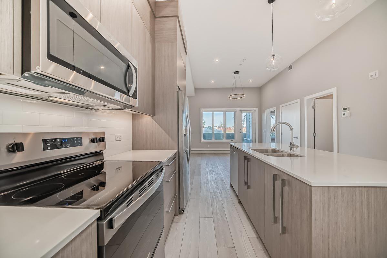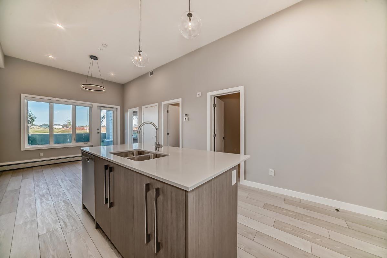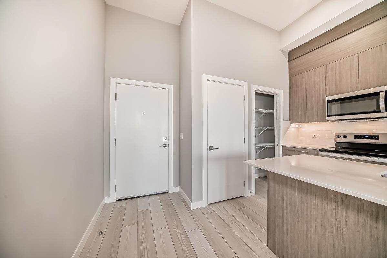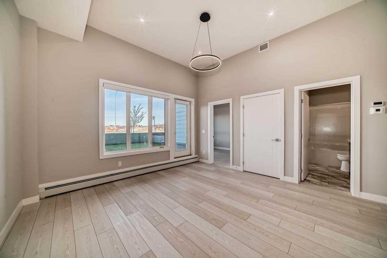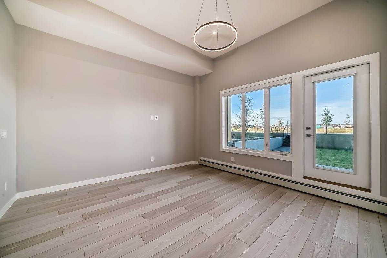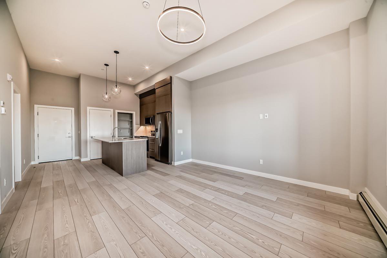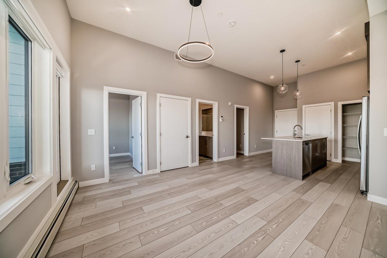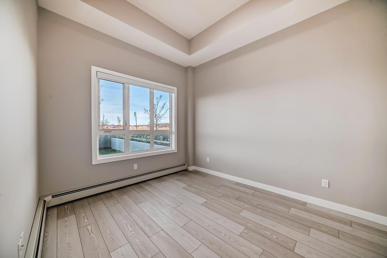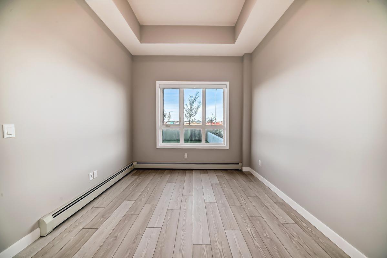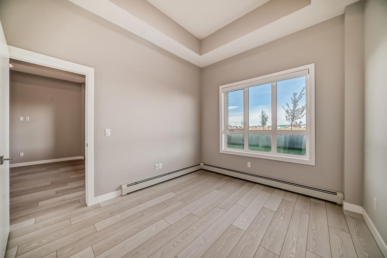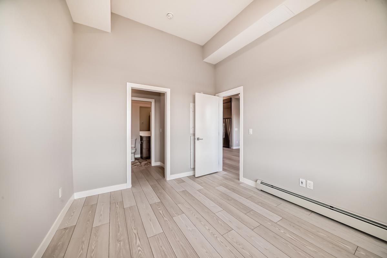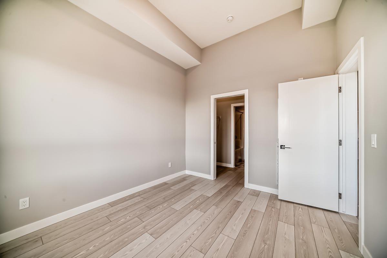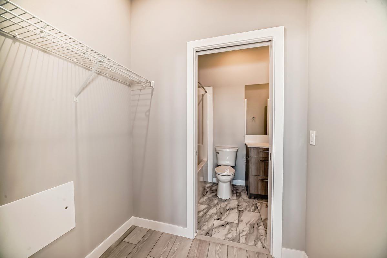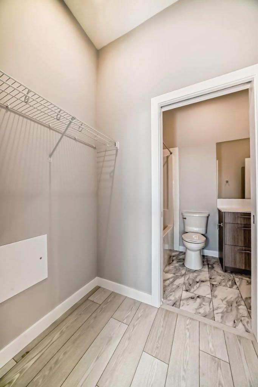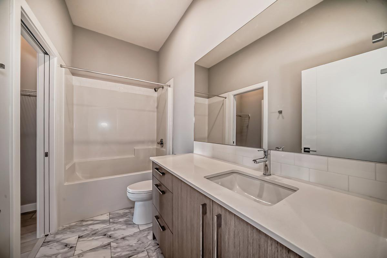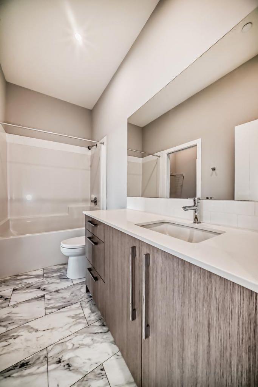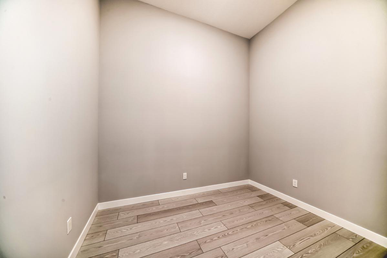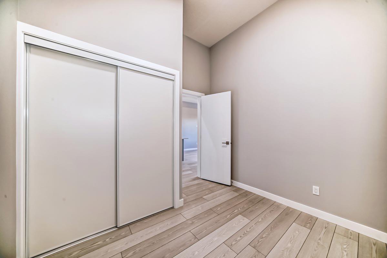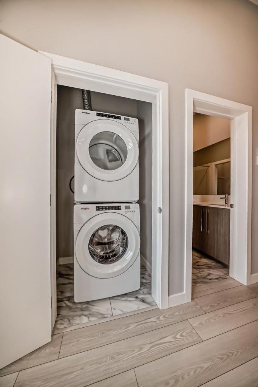2318, 60 Skyview Ranch Road NE, Calgary, Alberta
Condo For Sale in Calgary, Alberta
$334,900
-
CondoProperty Type
-
2Bedrooms
-
1Bath
-
0Garage
-
700Sq Ft
-
2024Year Built
Experience elevated living in this thoughtfully designed 1-Bedroom + Den, 1-Bathroom home by TRUMAN, complete with a titled underground parking stall in the vibrant community of Skyview North. Step inside and be welcomed by a bright, open-concept layout where oversized windows fill the space with natural light. Elegant wide-plank flooring, a curated designer lighting package, and a neutral, modern palette create a warm and inviting atmosphere. The chef-inspired kitchen is a true centerpiece, featuring sleek stainless steel appliances, soft-close cabinetry, and stunning quartz countertops—perfect for cooking, entertaining, or casual dining. The spacious primary bedroom boasts a walk-through closet leading directly to the four-piece bathroom, while the den provides the perfect space for a home office, reading nook, or guest room. Enjoy everyday conveniences like in-suite laundry, contemporary window coverings, and a private balcony off the living area—ideal for your morning coffee or evening wind-down. Perfectly located just steps from Sky Point Landing’s shops and services, nearby parks, and playgrounds, this home also offers quick access to Stoney and Deerfoot Trail for effortless commuting. With TRUMAN’s signature craftsmanship and commitment to helping you Live Better, this Skyview North residence strikes the perfect balance of style, function, and convenience. *Photo Gallery of similar unit*
| Street Address: | 2318, 60 Skyview Ranch Road NE |
| City: | Calgary |
| Province/State: | Alberta |
| Postal Code: | N/A |
| County/Parish: | Calgary |
| Subdivision: | Skyview Ranch |
| Country: | Canada |
| Latitude: | 51.16462117 |
| Longitude: | -113.96101028 |
| MLS® Number: | A2227703 |
| Price: | $334,900 |
| Property Area: | 700 Sq ft |
| Bedrooms: | 2 |
| Bathrooms Half: | 0 |
| Bathrooms Full: | 1 |
| Living Area: | 700 Sq ft |
| Building Area: | 0 Sq ft |
| Year Built: | 2024 |
| Listing Date: | Sep 14, 2025 |
| Garage Spaces: | 0 |
| Property Type: | Residential |
| Property Subtype: | Apartment |
| MLS Status: | Active |
Additional Details
| Flooring: | N/A |
| Construction: | Composite Siding |
| Parking: | Titled,Underground |
| Appliances: | Dishwasher,Electric Range,Microwave Hood Fan,Refrigerator,Washer/Dryer,Window Coverings |
| Stories: | N/A |
| Zoning: | M-H1 |
| Fireplace: | N/A |
| Amenities: | Schools Nearby,Shopping Nearby |
Utilities & Systems
| Heating: | Baseboard |
| Cooling: | None |
| Property Type | Residential |
| Building Type | Apartment |
| Storeys | 6 |
| Square Footage | 700 sqft |
| Community Name | Skyview Ranch |
| Subdivision Name | Skyview Ranch |
| Title | Fee Simple |
| Land Size | Unknown |
| Built in | 2024 |
| Annual Property Taxes | Contact listing agent |
| Parking Type | Underground |
| Time on MLS Listing | 31 days |
Bedrooms
| Above Grade | 2 |
Bathrooms
| Total | 1 |
| Partial | 0 |
Interior Features
| Appliances Included | Dishwasher, Electric Range, Microwave Hood Fan, Refrigerator, Washer/Dryer, Window Coverings |
| Flooring | Vinyl Plank |
Building Features
| Features | Breakfast Bar, Quartz Counters |
| Style | Attached |
| Construction Material | Composite Siding |
| Building Amenities | None |
| Structures | Balcony(s) |
Heating & Cooling
| Cooling | None |
| Heating Type | Baseboard |
Exterior Features
| Exterior Finish | Composite Siding |
Neighbourhood Features
| Community Features | Schools Nearby, Shopping Nearby |
| Pets Allowed | Restrictions |
| Amenities Nearby | Schools Nearby, Shopping Nearby |
Maintenance or Condo Information
| Maintenance Fees | $297 Monthly |
| Maintenance Fees Include | Common Area Maintenance, Heat, Interior Maintenance, Maintenance Grounds, Professional Management, Sewer, Snow Removal, Trash, Water |
Parking
| Parking Type | Underground |
| Total Parking Spaces | 1 |
Interior Size
| Total Finished Area: | 700 sq ft |
| Total Finished Area (Metric): | 65.03 sq m |
| Main Level: | 700 sq ft |
Room Count
| Bedrooms: | 2 |
| Bathrooms: | 1 |
| Full Bathrooms: | 1 |
| Rooms Above Grade: | 4 |
Lot Information
Legal
| Legal Description: | 2311881;424 |
| Title to Land: | Fee Simple |
- Breakfast Bar
- Quartz Counters
- None
- Dishwasher
- Electric Range
- Microwave Hood Fan
- Refrigerator
- Washer/Dryer
- Window Coverings
- Schools Nearby
- Shopping Nearby
- Composite Siding
- Poured Concrete
- Titled
- Underground
- Balcony(s)
Floor plan information is not available for this property.
Monthly Payment Breakdown
Loading Walk Score...
What's Nearby?
Powered by Yelp
