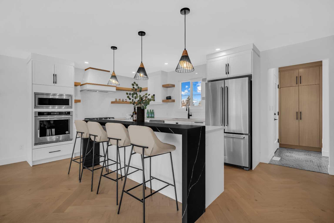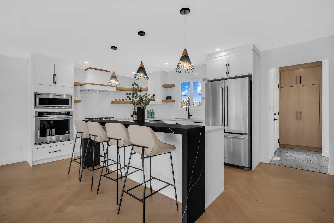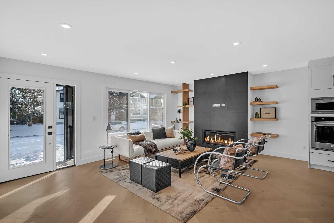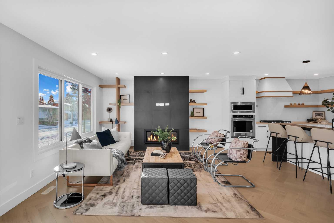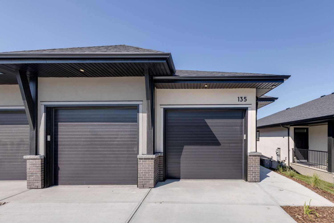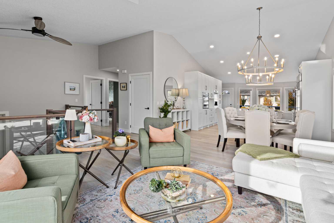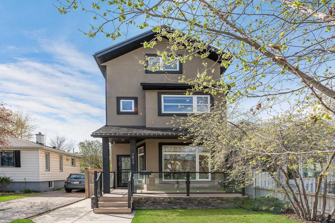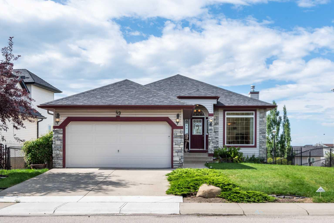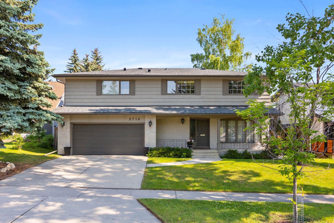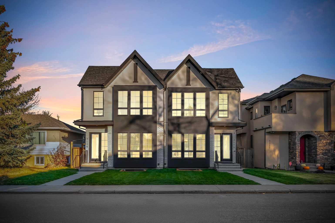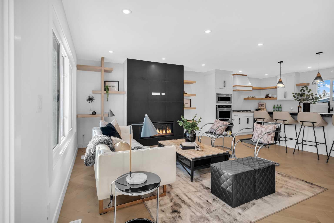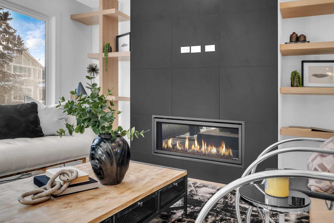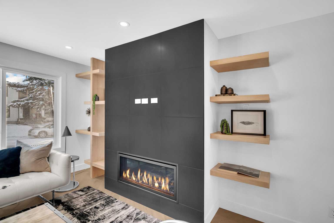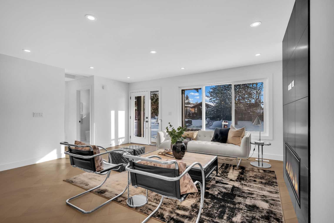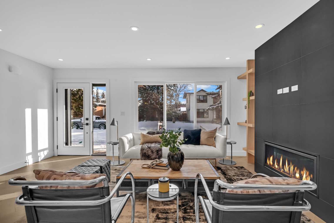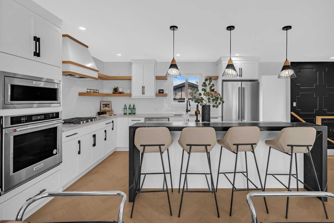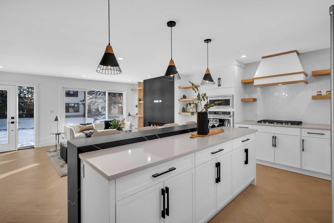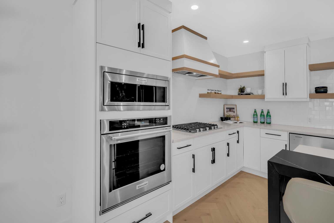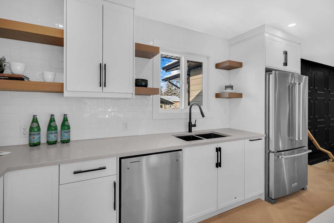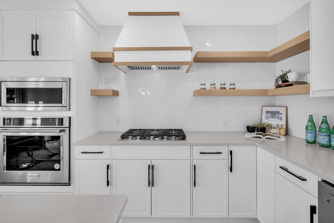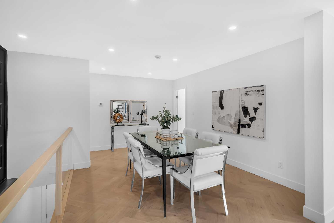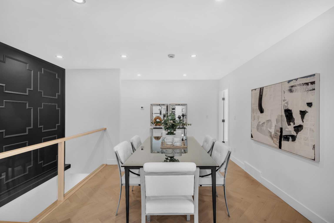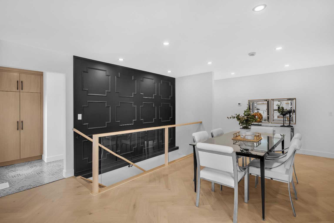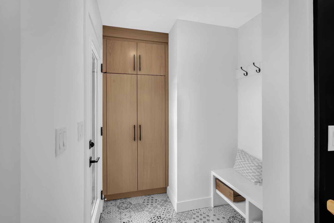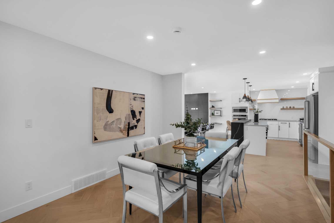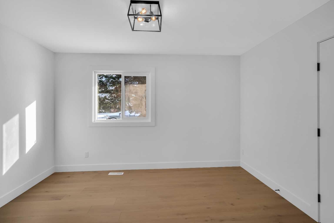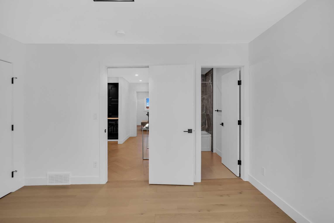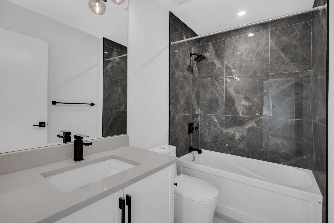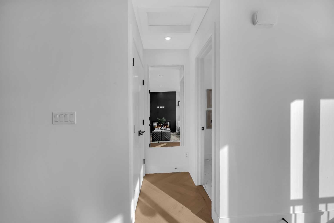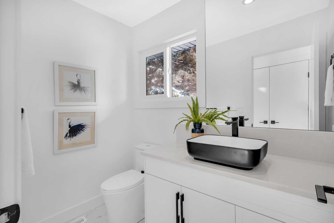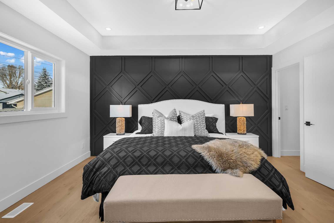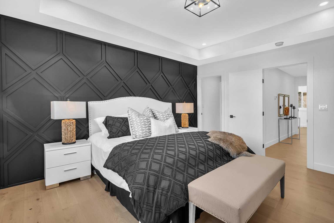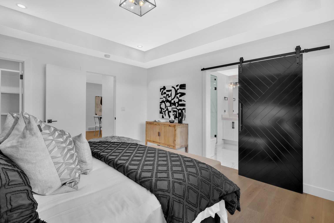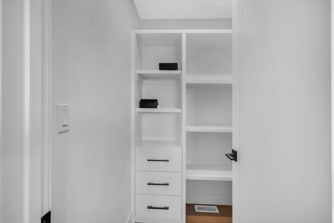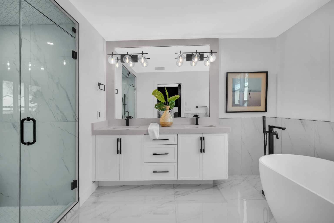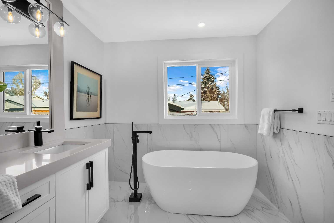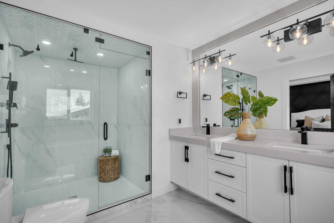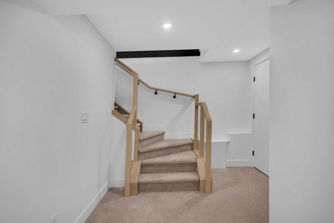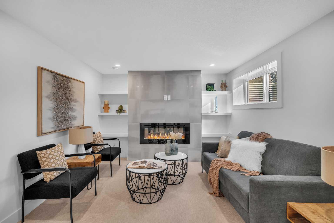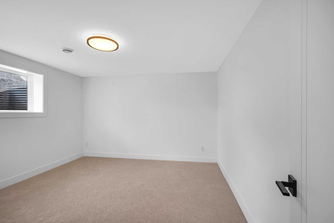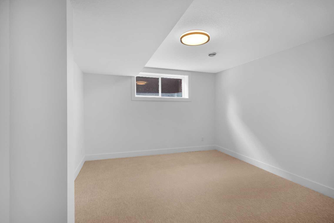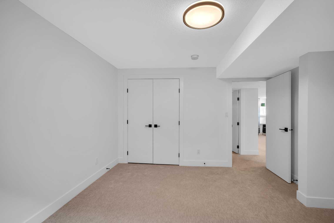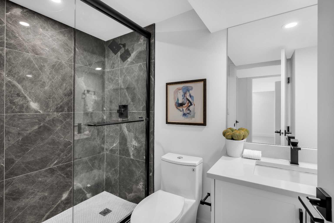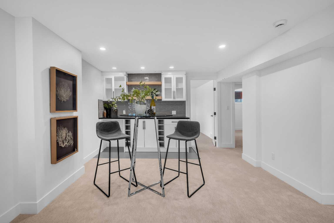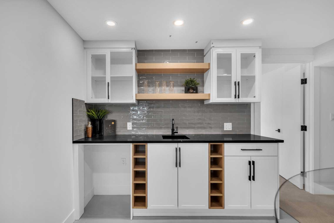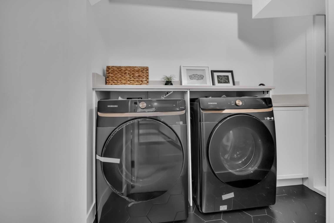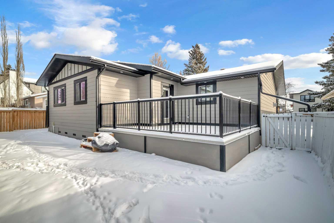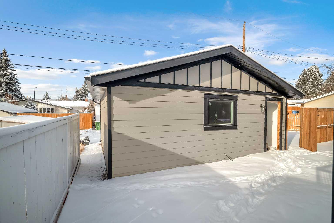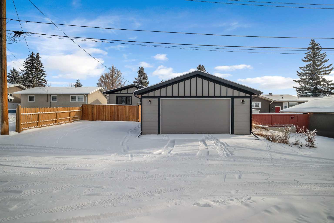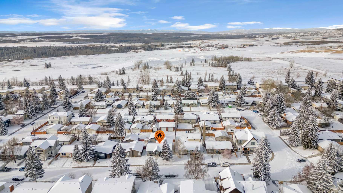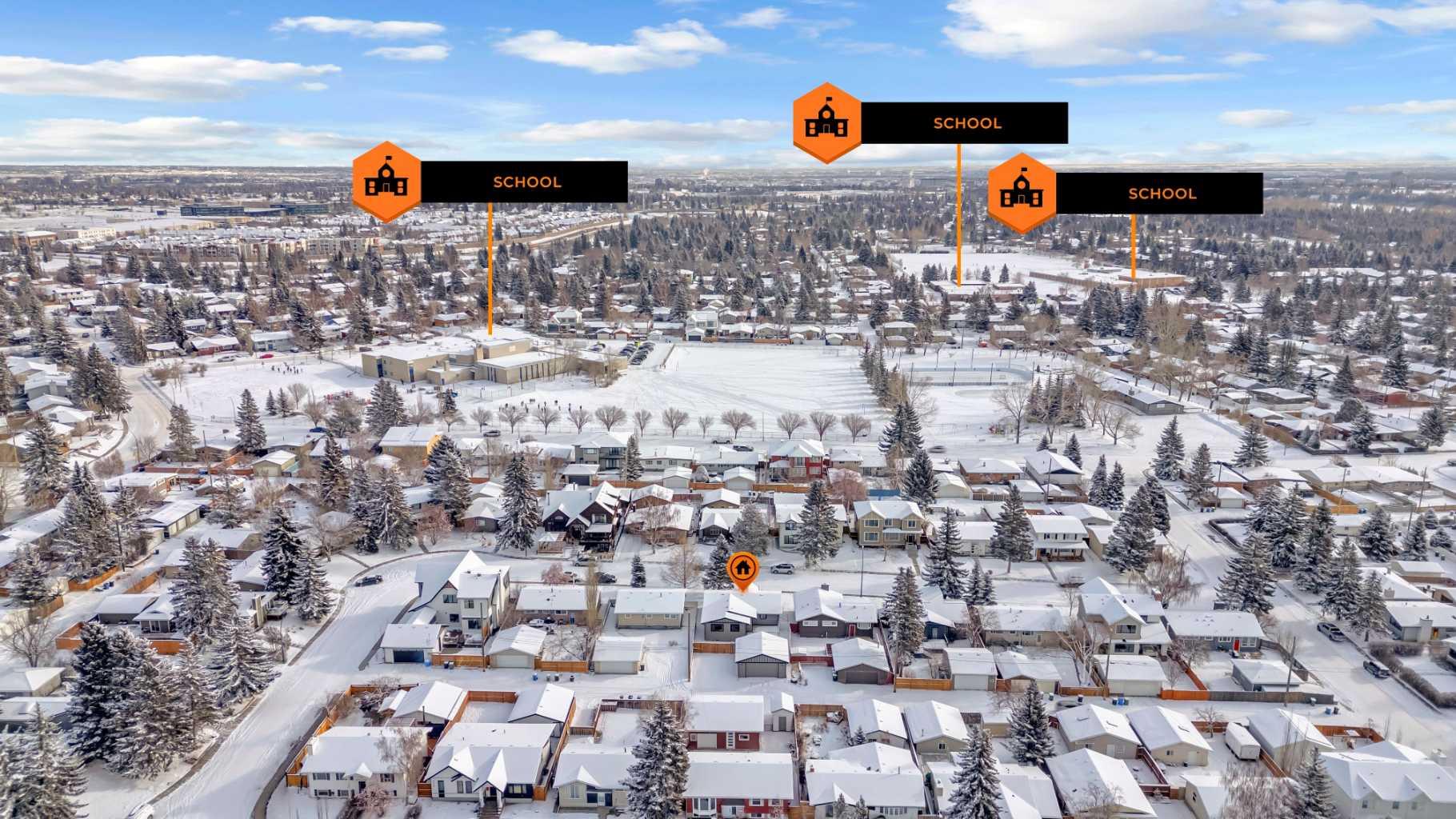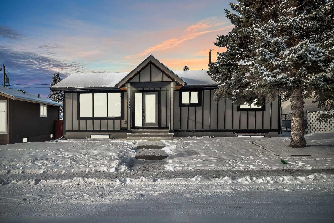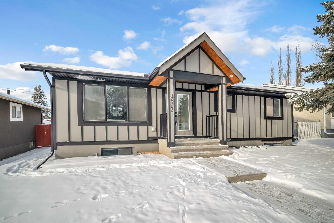3623 Logan Crescent SW, Calgary, Alberta
Residential For Sale in Calgary, Alberta
$1,174,800
-
ResidentialProperty Type
-
4Bedrooms
-
4Bath
-
2Garage
-
1,449Sq Ft
-
1965Year Built
Stunning Renovated Bungalow | West Backyard | Brand New Double Oversized Garage | Double Primary Bedrooms | 5000+ Sq Ft Lot Size | Desirable Neighborhood of Lakeview | Finished Basement | Contemporary Design | Built-in Features | Imagine stepping into this beautifully renovated 4-bedroom, 3.5-bathroom bungalow, perfectly situated in the highly sought-after Lakeview neighborhood. This property features high-end finishings such as the engineered hardwood herringbone floors. As you walk through the front door, you’re immediately welcomed by the warmth of natural sunlight pouring into the spacious living room, thanks to its large vinyl windows. Picture yourself curling up by the striking natural gas fireplace, with its contrasting black accents and built-in shelving, creating a cozy and inviting atmosphere. The open-concept layout flows seamlessly into the kitchen and dining areas—ideal for hosting friends or family. In the kitchen, you’ll enjoy preparing meals on the gorgeous island, with high-end stainless steel appliances and built-in gas range and oven making cooking a breeze. The dining room, with its beautiful accent wall, sets the stage for dinner parties and intimate meals. The convenient mudroom offers storage for your jackets and shoes. There, a bench invites you to relax as you slip on your shoes before heading outside to the large west-facing backyard, where a new deck awaits for you to enjoy morning coffee or evening sunsets. When it’s time to unwind, retreat to one of the two main-floor primary bedrooms, each with its own ensuite, or venture downstairs to the spacious recreation room. Picture relaxing by the second fireplace or mixing drinks at the contemporary wet bar while friends enjoy the space. With two additional bedrooms, a 3-piece bathroom, and a dedicated laundry room downstairs, you’ll have everything you need for comfort and convenience. The double-car garage, along with extra parking, ensures plenty of room for your vehicles. If you've got a RV, look no further as there's plenty of space to park it. Living in Lakeview means being minutes away from downtown, yet nestled in a peaceful, family-friendly community with many schools and easy access to major roads such Stoney Trail and Glenmore Trail. This home is the perfect blend of modern luxury and comfortable living—your dream home waiting to be enjoyed.
| Street Address: | 3623 Logan Crescent SW |
| City: | Calgary |
| Province/State: | Alberta |
| Postal Code: | T3E 5Z6 |
| County/Parish: | Calgary |
| Subdivision: | Lakeview |
| Country: | Canada |
| Latitude: | 50.99951228 |
| Longitude: | -114.13872061 |
| MLS® Number: | A2212561 |
| Price: | $1,174,800 |
| Property Area: | 1,449 Sq ft |
| Bedrooms: | 4 |
| Bathrooms Half: | 1 |
| Bathrooms Full: | 3 |
| Living Area: | 1,449 Sq ft |
| Building Area: | 0 Sq ft |
| Year Built: | 1965 |
| Listing Date: | Apr 16, 2025 |
| Garage Spaces: | 2 |
| Property Type: | Residential |
| Property Subtype: | Detached |
| MLS Status: | Active |
Additional Details
| Flooring: | N/A |
| Construction: | Composite Siding,Concrete,Wood Frame |
| Parking: | Additional Parking,Alley Access,Covered,Double Garage Detached,Garage Door Opener,Owned,Secured,Side By Side |
| Appliances: | Built-In Gas Range,Built-In Oven,Dishwasher,Dryer,Refrigerator,Washer |
| Stories: | N/A |
| Zoning: | R-CG |
| Fireplace: | N/A |
| Amenities: | Park,Playground,Schools Nearby,Shopping Nearby,Sidewalks,Street Lights,Walking/Bike Paths |
Utilities & Systems
| Heating: | Forced Air,Natural Gas |
| Cooling: | None |
| Property Type | Residential |
| Building Type | Detached |
| Square Footage | 1,449 sqft |
| Community Name | Lakeview |
| Subdivision Name | Lakeview |
| Title | Fee Simple |
| Land Size | 5,123 sqft |
| Built in | 1965 |
| Annual Property Taxes | Contact listing agent |
| Parking Type | Garage |
| Time on MLS Listing | 183 days |
Bedrooms
| Above Grade | 2 |
Bathrooms
| Total | 4 |
| Partial | 1 |
Interior Features
| Appliances Included | Built-In Gas Range, Built-In Oven, Dishwasher, Dryer, Refrigerator, Washer |
| Flooring | Carpet, Hardwood, Tile |
Building Features
| Features | Built-in Features, Closet Organizers, Double Vanity, Kitchen Island, No Animal Home, No Smoking Home, Open Floorplan, Quartz Counters, Recessed Lighting, Storage, Vinyl Windows, Walk-In Closet(s), Wet Bar |
| Construction Material | Composite Siding, Concrete, Wood Frame |
| Structures | Deck |
Heating & Cooling
| Cooling | None |
| Heating Type | Forced Air, Natural Gas |
Exterior Features
| Exterior Finish | Composite Siding, Concrete, Wood Frame |
Neighbourhood Features
| Community Features | Park, Playground, Schools Nearby, Shopping Nearby, Sidewalks, Street Lights, Walking/Bike Paths |
| Amenities Nearby | Park, Playground, Schools Nearby, Shopping Nearby, Sidewalks, Street Lights, Walking/Bike Paths |
Parking
| Parking Type | Garage |
| Total Parking Spaces | 4 |
Interior Size
| Total Finished Area: | 1,449 sq ft |
| Total Finished Area (Metric): | 134.63 sq m |
| Main Level: | 1,449 sq ft |
Room Count
| Bedrooms: | 4 |
| Bathrooms: | 4 |
| Full Bathrooms: | 3 |
| Half Bathrooms: | 1 |
| Rooms Above Grade: | 5 |
Lot Information
| Lot Size: | 5,123 sq ft |
| Lot Size (Acres): | 0.12 acres |
| Frontage: | 51 ft |
Legal
| Legal Description: | 2844JK;10;6 |
| Title to Land: | Fee Simple |
- Built-in Features
- Closet Organizers
- Double Vanity
- Kitchen Island
- No Animal Home
- No Smoking Home
- Open Floorplan
- Quartz Counters
- Recessed Lighting
- Storage
- Vinyl Windows
- Walk-In Closet(s)
- Wet Bar
- Lighting
- Private Entrance
- Private Yard
- Rain Gutters
- Built-In Gas Range
- Built-In Oven
- Dishwasher
- Dryer
- Refrigerator
- Washer
- Finished
- Full
- Park
- Playground
- Schools Nearby
- Shopping Nearby
- Sidewalks
- Street Lights
- Walking/Bike Paths
- Composite Siding
- Concrete
- Wood Frame
- Electric
- Gas
- Poured Concrete
- Back Lane
- Back Yard
- City Lot
- Front Yard
- Interior Lot
- Lawn
- Low Maintenance Landscape
- Private
- Rectangular Lot
- Street Lighting
- Additional Parking
- Alley Access
- Covered
- Double Garage Detached
- Garage Door Opener
- Owned
- Secured
- Side By Side
- Deck
Main Level
| 2pc Bathroom | 7`4" x 5`0" |
| 4pc Ensuite bath | 5`3" x 8`6" |
| 5pc Ensuite bath | 8`6" x 14`8" |
| Bedroom | 13`0" x 10`7" |
| Bedroom - Primary | 12`6" x 14`8" |
| Kitchen | 18`8" x 12`6" |
| Living Room | 18`7" x 13`0" |
| Dining Room | 15`4" x 11`1" |
| Furnace/Utility Room | 9`0" x 5`0" |
| 3pc Bathroom | 5`2" x 8`7" |
| Kitchenette | 3`10" x 8`6" |
| Bedroom | 13`4" x 12`3" |
| Bedroom | 13`4" x 11`7" |
| Laundry | 5`5" x 7`4" |
| Game Room | 20`8" x 12`0" |
Monthly Payment Breakdown
Loading Walk Score...
What's Nearby?
Powered by Yelp
