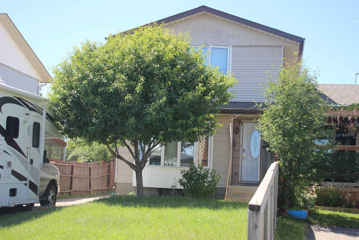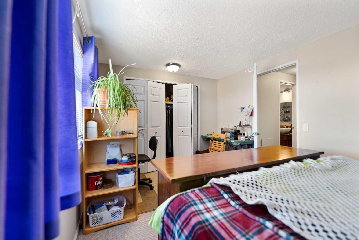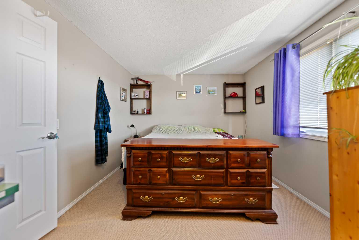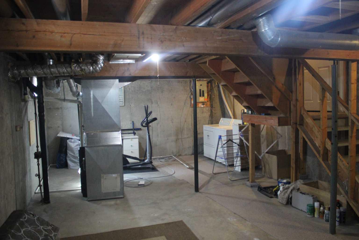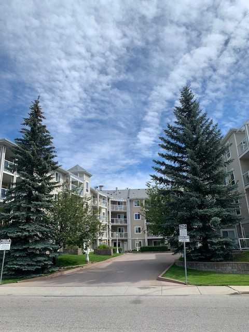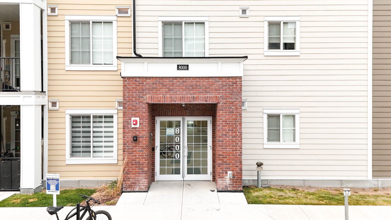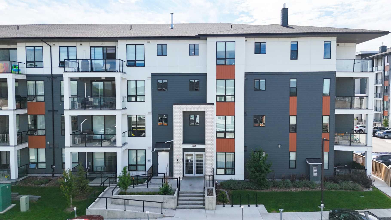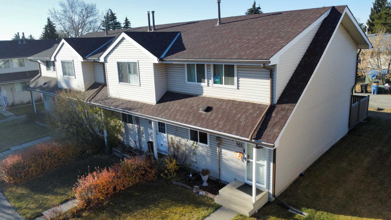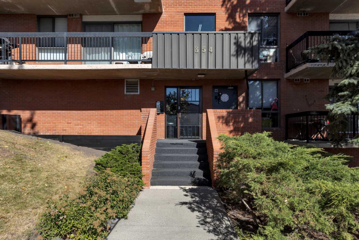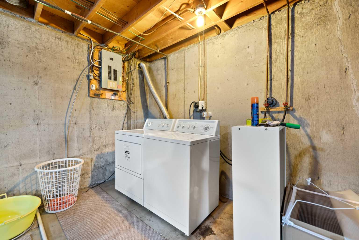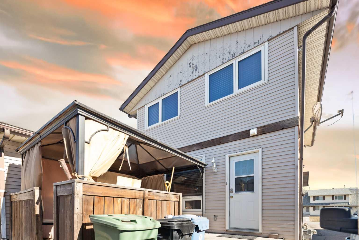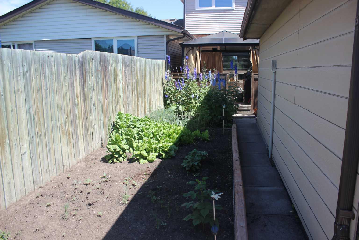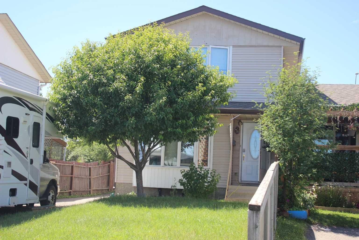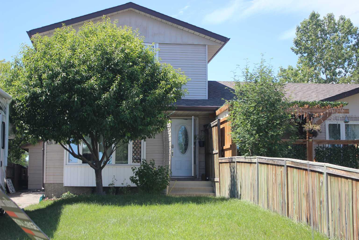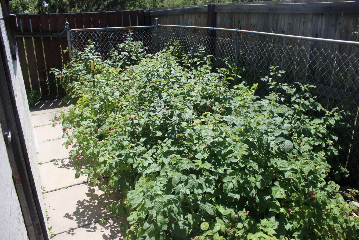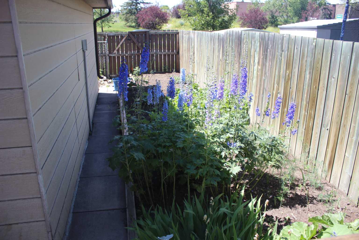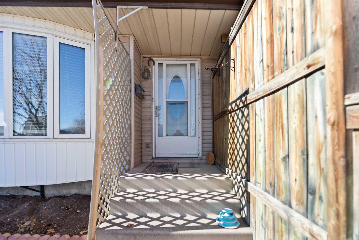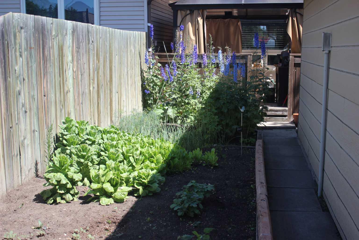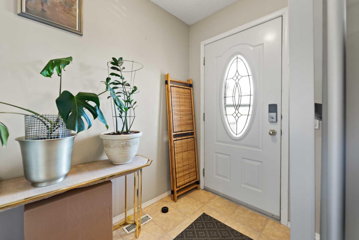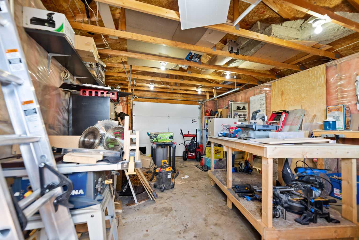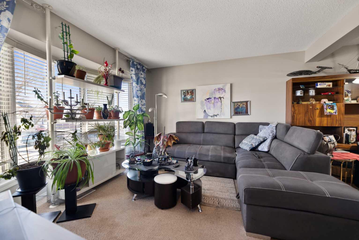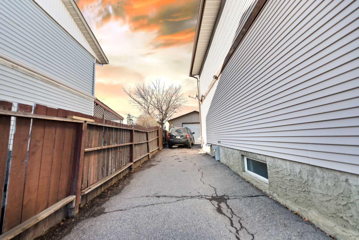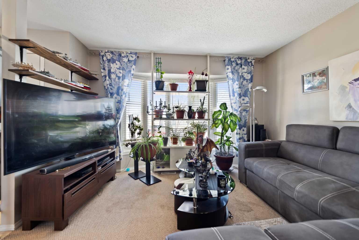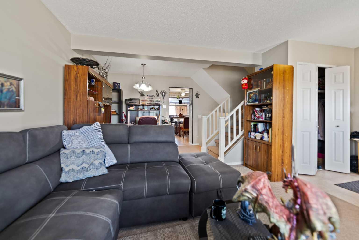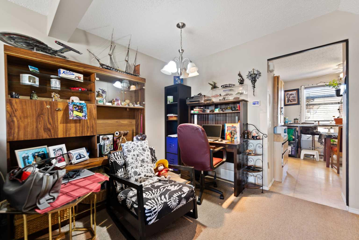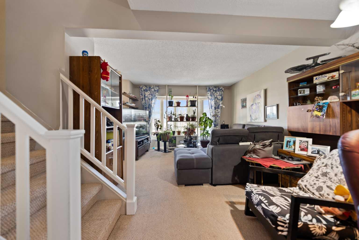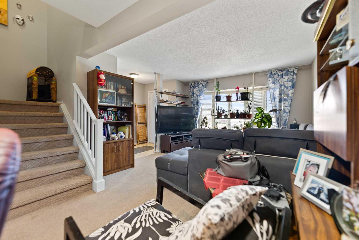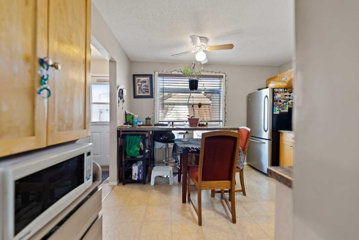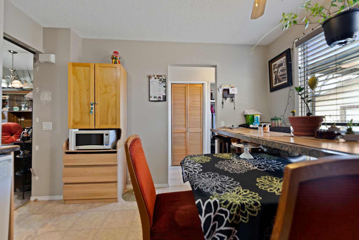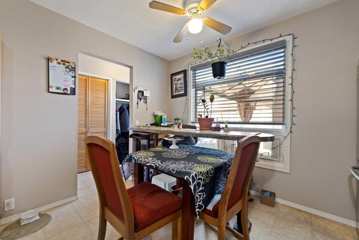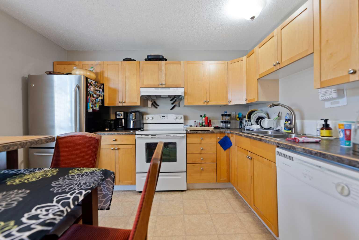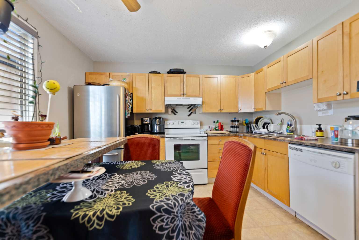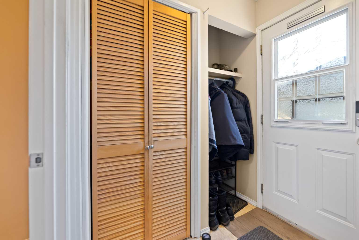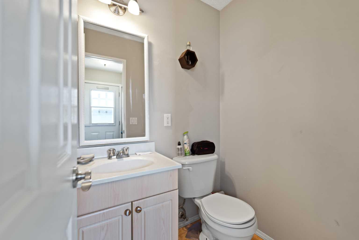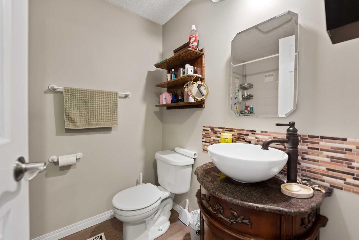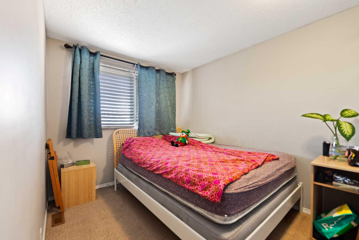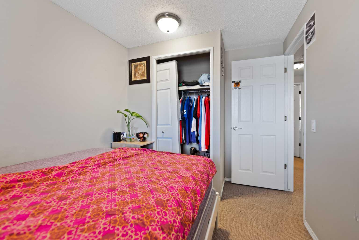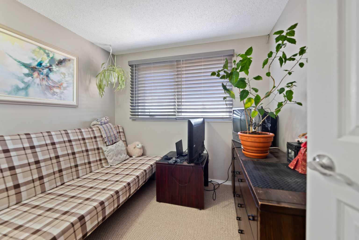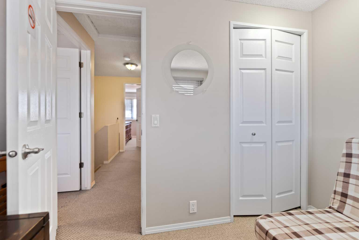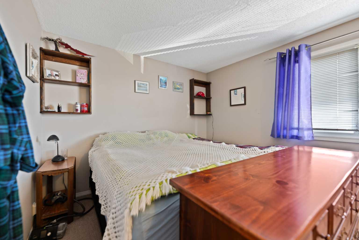49A Fonda Green SE, Calgary, Alberta
Residential For Sale in Calgary, Alberta
$420,000
-
ResidentialProperty Type
-
3Bedrooms
-
2Bath
-
1Garage
-
1,161Sq Ft
-
1977Year Built
Nestled in the community of Forest Heights, this charming 3 bedroom, 1.5 bathroom duplex offers both comfort and functionality. Situated on a quiet cul-de-sac, the home is perfect for a family or anyone seeking an investment property. The property boasts a spacious layout with a living room, dining room and a large kitchen on the main floor complemented by a large deck, ideal for outdoor entertaining or relaxing in the sun. The upper floor offers a spacious master bedroom plus two additional bedrooms, and a 4 piece full bathroom. This home features a detached workshop/garage, offering ample space for hobbies, storage, or additional parking. With its convenient location close to schools, parks, transit, and other amenities, this home makes a fantastic opportunity you won’t want to miss.
| Street Address: | 49A Fonda Green SE |
| City: | Calgary |
| Province/State: | Alberta |
| Postal Code: | T2Z 5S4 |
| County/Parish: | Calgary |
| Subdivision: | Forest Heights |
| Country: | Canada |
| Latitude: | 51.04638079 |
| Longitude: | -113.98106588 |
| MLS® Number: | A2199208 |
| Price: | $420,000 |
| Property Area: | 1,161 Sq ft |
| Bedrooms: | 3 |
| Bathrooms Half: | 1 |
| Bathrooms Full: | 1 |
| Living Area: | 1,161 Sq ft |
| Building Area: | 0 Sq ft |
| Year Built: | 1977 |
| Listing Date: | Apr 10, 2025 |
| Garage Spaces: | 1 |
| Property Type: | Residential |
| Property Subtype: | Semi Detached (Half Duplex) |
| MLS Status: | Active |
Additional Details
| Flooring: | N/A |
| Construction: | Vinyl Siding,Wood Frame |
| Parking: | Driveway,Single Garage Detached |
| Appliances: | Dryer,Electric Oven,Range Hood,Refrigerator,Washer |
| Stories: | N/A |
| Zoning: | R-CG |
| Fireplace: | N/A |
| Amenities: | Park,Playground,Pool,Schools Nearby,Shopping Nearby,Sidewalks,Street Lights,Walking/Bike Paths |
Utilities & Systems
| Heating: | Central,Natural Gas |
| Cooling: | None |
| Property Type | Residential |
| Building Type | Semi Detached (Half Duplex) |
| Square Footage | 1,161 sqft |
| Community Name | Forest Heights |
| Subdivision Name | Forest Heights |
| Title | Fee Simple |
| Land Size | 2,430 sqft |
| Built in | 1977 |
| Annual Property Taxes | Contact listing agent |
| Parking Type | Garage |
| Time on MLS Listing | 192 days |
Bedrooms
| Above Grade | 3 |
Bathrooms
| Total | 2 |
| Partial | 1 |
Interior Features
| Appliances Included | Dryer, Electric Oven, Range Hood, Refrigerator, Washer |
| Flooring | Carpet, Linoleum |
Building Features
| Features | See Remarks |
| Construction Material | Vinyl Siding, Wood Frame |
| Structures | Deck |
Heating & Cooling
| Cooling | None |
| Heating Type | Central, Natural Gas |
Exterior Features
| Exterior Finish | Vinyl Siding, Wood Frame |
Neighbourhood Features
| Community Features | Park, Playground, Pool, Schools Nearby, Shopping Nearby, Sidewalks, Street Lights, Walking/Bike Paths |
| Amenities Nearby | Park, Playground, Pool, Schools Nearby, Shopping Nearby, Sidewalks, Street Lights, Walking/Bike Paths |
Parking
| Parking Type | Garage |
| Total Parking Spaces | 2 |
Interior Size
| Total Finished Area: | 1,161 sq ft |
| Total Finished Area (Metric): | 107.86 sq m |
| Main Level: | 596 sq ft |
| Upper Level: | 565 sq ft |
Room Count
| Bedrooms: | 3 |
| Bathrooms: | 2 |
| Full Bathrooms: | 1 |
| Half Bathrooms: | 1 |
| Rooms Above Grade: | 6 |
Lot Information
| Lot Size: | 2,430 sq ft |
| Lot Size (Acres): | 0.06 acres |
| Frontage: | 19 ft |
Legal
| Legal Description: | 7711441;33;62 |
| Title to Land: | Fee Simple |
- See Remarks
- Lighting
- Private Yard
- Dryer
- Electric Oven
- Range Hood
- Refrigerator
- Washer
- Full
- Unfinished
- Park
- Playground
- Pool
- Schools Nearby
- Shopping Nearby
- Sidewalks
- Street Lights
- Walking/Bike Paths
- Vinyl Siding
- Wood Frame
- Poured Concrete
- Back Yard
- Cul-De-Sac
- Front Yard
- Interior Lot
- Level
- Rectangular Lot
- Street Lighting
- Driveway
- Single Garage Detached
- Deck
Main Level
| 2pc Bathroom | 5`1" x 4`1" |
| Dining Room | 10`0" x 8`9" |
| Kitchen | 11`10" x 11`7" |
| Living Room | 12`2" x 13`3" |
| 4pc Bathroom | 5`7" x 7`1" |
| Bedroom | 8`0" x 11`7" |
| Bedroom | 9`0" x 8`3" |
| Bedroom - Primary | 15`1" x 9`11" |
Monthly Payment Breakdown
Loading Walk Score...
What's Nearby?
Powered by Yelp
