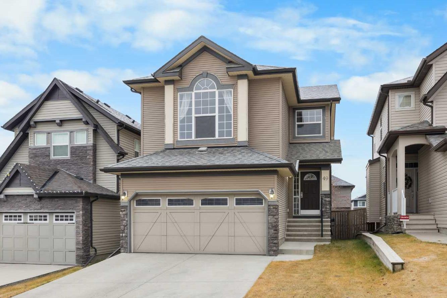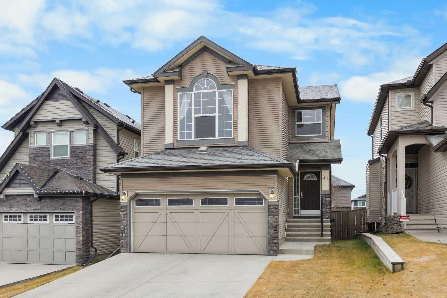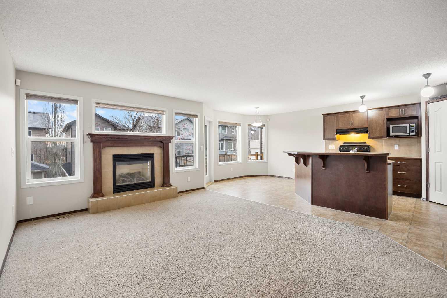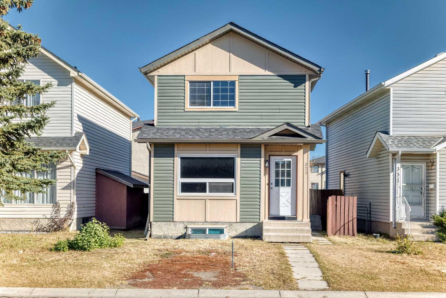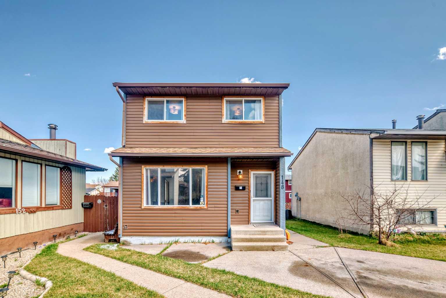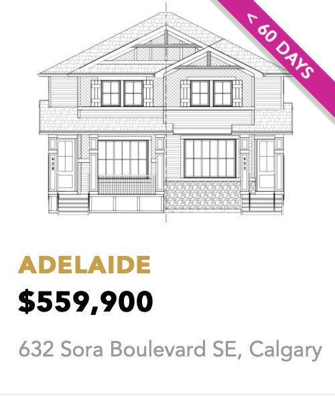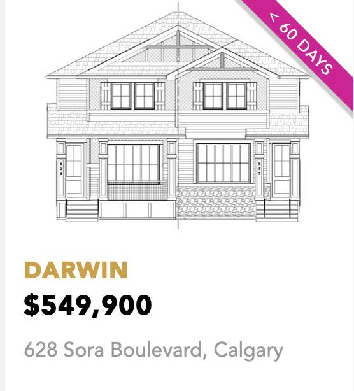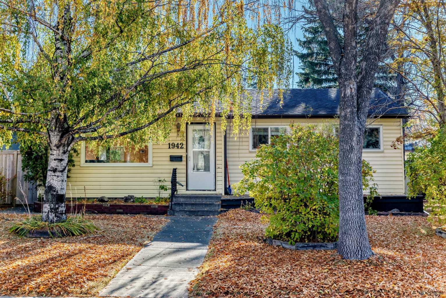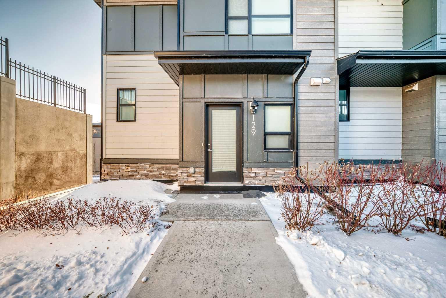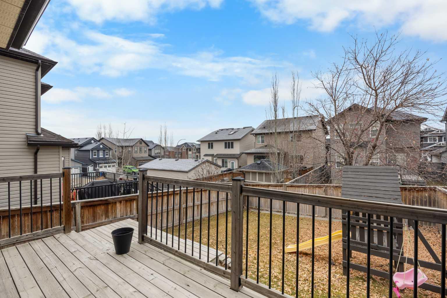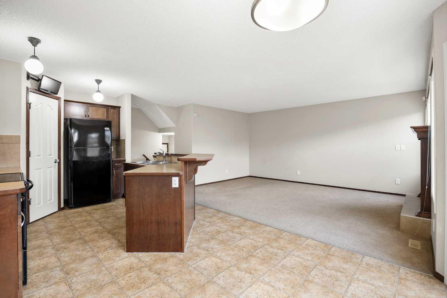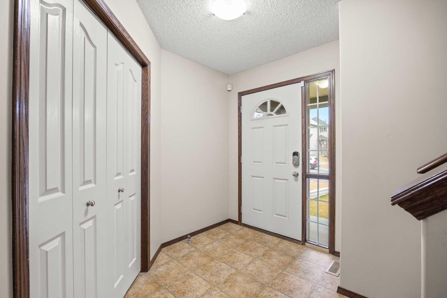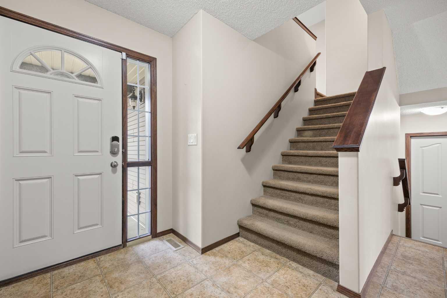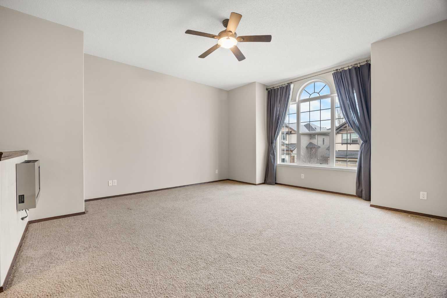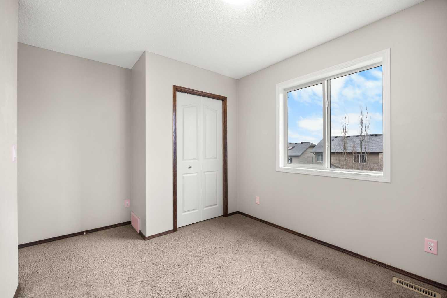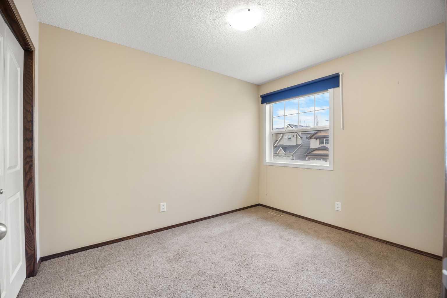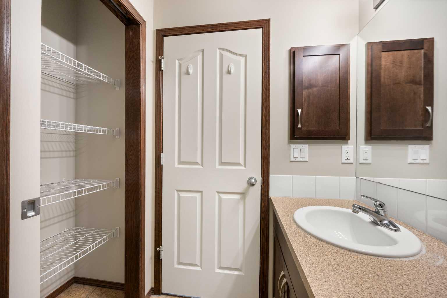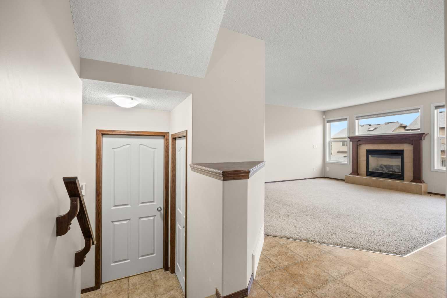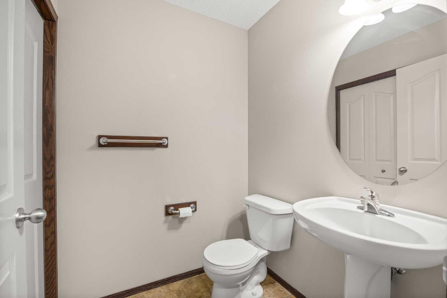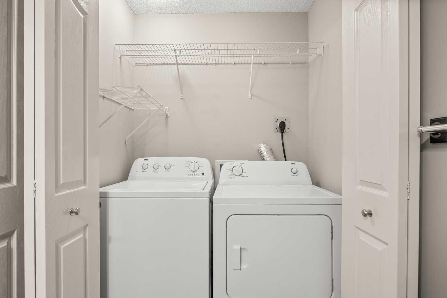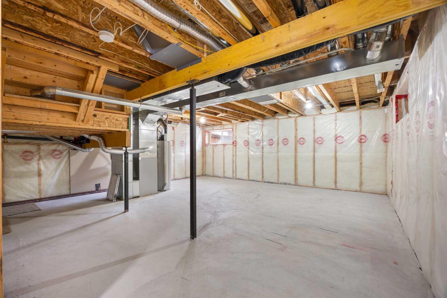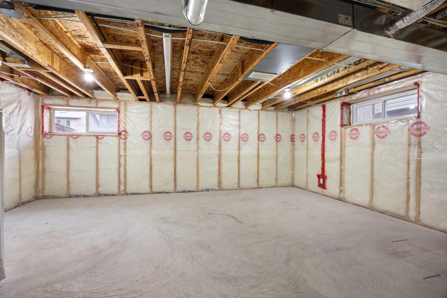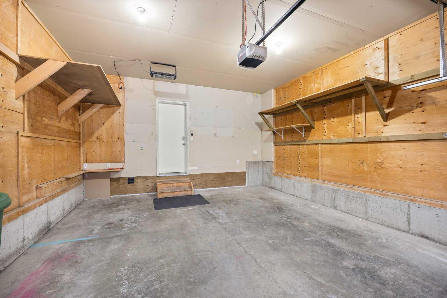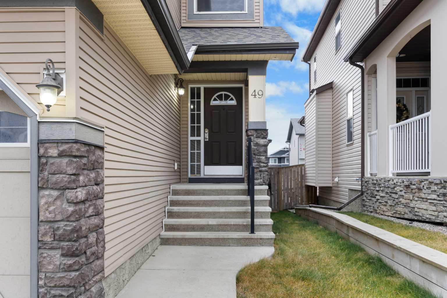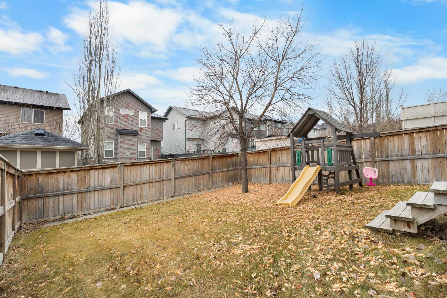49 Sage Valley Manor NW, Calgary, Alberta
Residential For Sale in Calgary, Alberta
$628,800
-
ResidentialProperty Type
-
3Bedrooms
-
3Bath
-
2Garage
-
1,685Sq Ft
-
2008Year Built
Nestled on a quiet street in the desirable Sage Valley community, this stunning 2-storey home offers 1,685 sq. ft. of bright, South East facing living space designed for modern family living. Featuring 3 bedrooms, a massive Bonus Room, and 2.5 baths, the home combines space, comfort, and functionality throughout. The spacious Living Room is anchored by a cozy gas fireplace and flows seamlessly into the Kitchen with a centre island and raised eating bar, pantry, and abundant cabinetry. The Dining Room opens to a two-tier deck and a generous South East facing landscaped backyard, perfect for entertaining or enjoying quiet mornings outdoors. The main floor is complete with a convenient powder room, main-level laundry, and a double attached garage. On the upper level, the massive Bonus Room with soaring 10-ft ceilings and an electric fireplace offers a versatile space for family entertainment or a home office. The well-appointed Primary Bedroom includes a walk-in closet and a 4-pc ensuite, while 2 additional bedrooms share a full 4-pc bath. The basement is unfinished with a large window, ready for your personal touch and future development. Ideally located just minutes from Sage Hill Crossing, T&T Supermarket, Costco, Walmart, Co-op, parks, schools, and major routes including Stoney Trail and Shaganappi Trail, this home offers the perfect blend of convenience and lifestyle.
| Street Address: | 49 Sage Valley Manor NW |
| City: | Calgary |
| Province/State: | Alberta |
| Postal Code: | N/A |
| County/Parish: | Calgary |
| Subdivision: | Sage Hill |
| Country: | Canada |
| Latitude: | 51.18014126 |
| Longitude: | -114.14714338 |
| MLS® Number: | A2271436 |
| Price: | $628,800 |
| Property Area: | 1,685 Sq ft |
| Bedrooms: | 3 |
| Bathrooms Half: | 1 |
| Bathrooms Full: | 2 |
| Living Area: | 1,685 Sq ft |
| Building Area: | 0 Sq ft |
| Year Built: | 2008 |
| Listing Date: | Nov 21, 2025 |
| Garage Spaces: | 2 |
| Property Type: | Residential |
| Property Subtype: | Detached |
| MLS Status: | Active |
Additional Details
| Flooring: | N/A |
| Construction: | Stone,Vinyl Siding,Wood Frame |
| Parking: | Double Garage Attached |
| Appliances: | Dishwasher,Dryer,Electric Stove,Refrigerator,Washer |
| Stories: | N/A |
| Zoning: | R-G |
| Fireplace: | N/A |
| Amenities: | Park,Playground,Shopping Nearby |
Utilities & Systems
| Heating: | Forced Air,Natural Gas |
| Cooling: | None |
| Property Type | Residential |
| Building Type | Detached |
| Square Footage | 1,685 sqft |
| Community Name | Sage Hill |
| Subdivision Name | Sage Hill |
| Title | Fee Simple |
| Land Size | 3,767 sqft |
| Built in | 2008 |
| Annual Property Taxes | Contact listing agent |
| Parking Type | Garage |
| Time on MLS Listing | 31 days |
Bedrooms
| Above Grade | 3 |
Bathrooms
| Total | 3 |
| Partial | 1 |
Interior Features
| Appliances Included | Dishwasher, Dryer, Electric Stove, Refrigerator, Washer |
| Flooring | Carpet, Linoleum |
Building Features
| Features | Breakfast Bar, Ceiling Fan(s), High Ceilings, Kitchen Island, Open Floorplan, Pantry, Walk-In Closet(s) |
| Construction Material | Stone, Vinyl Siding, Wood Frame |
| Building Amenities | None |
| Structures | Deck |
Heating & Cooling
| Cooling | None |
| Heating Type | Forced Air, Natural Gas |
Exterior Features
| Exterior Finish | Stone, Vinyl Siding, Wood Frame |
Neighbourhood Features
| Community Features | Park, Playground, Shopping Nearby |
| Amenities Nearby | Park, Playground, Shopping Nearby |
Parking
| Parking Type | Garage |
| Total Parking Spaces | 4 |
Interior Size
| Total Finished Area: | 1,685 sq ft |
| Total Finished Area (Metric): | 156.54 sq m |
| Main Level: | 661 sq ft |
| Upper Level: | 1,024 sq ft |
Room Count
| Bedrooms: | 3 |
| Bathrooms: | 3 |
| Full Bathrooms: | 2 |
| Half Bathrooms: | 1 |
| Rooms Above Grade: | 7 |
Lot Information
| Lot Size: | 3,767 sq ft |
| Lot Size (Acres): | 0.09 acres |
| Frontage: | 31 ft |
Legal
| Legal Description: | 0812219;7;15 |
| Title to Land: | Fee Simple |
- Breakfast Bar
- Ceiling Fan(s)
- High Ceilings
- Kitchen Island
- Open Floorplan
- Pantry
- Walk-In Closet(s)
- None
- Dishwasher
- Dryer
- Electric Stove
- Refrigerator
- Washer
- Full
- Park
- Playground
- Shopping Nearby
- Stone
- Vinyl Siding
- Wood Frame
- Electric
- Gas
- Living Room
- Other
- Poured Concrete
- Landscaped
- Rectangular Lot
- Street Lighting
- Double Garage Attached
- Deck
Floor plan information is not available for this property.
Monthly Payment Breakdown
Loading Walk Score...
What's Nearby?
Powered by Yelp
REALTOR® Details
Jessica Chan
- (403) 680-1828
- [email protected]
- Jessica Chan Real Estate & Management Inc.
