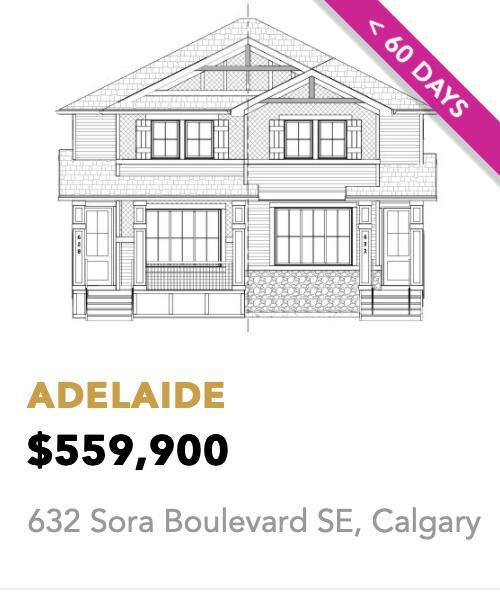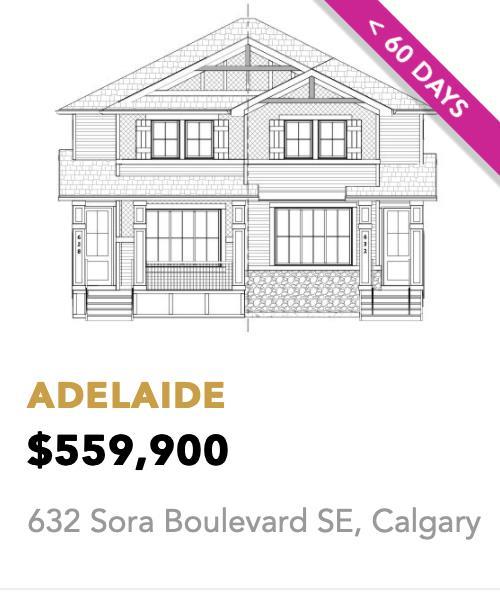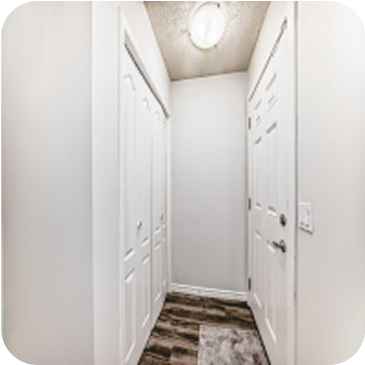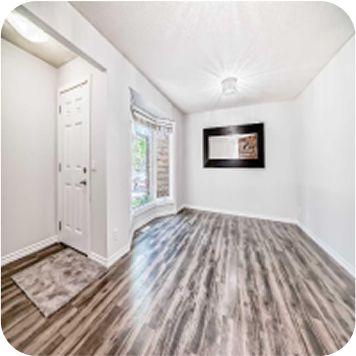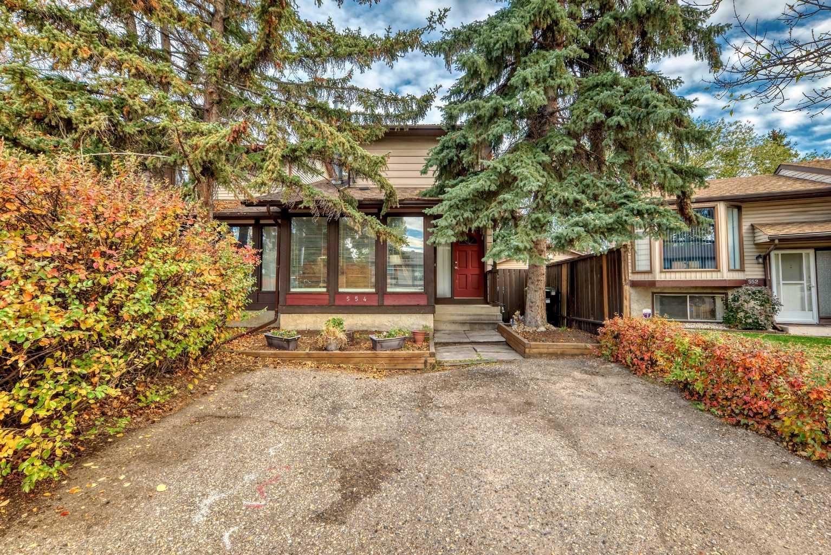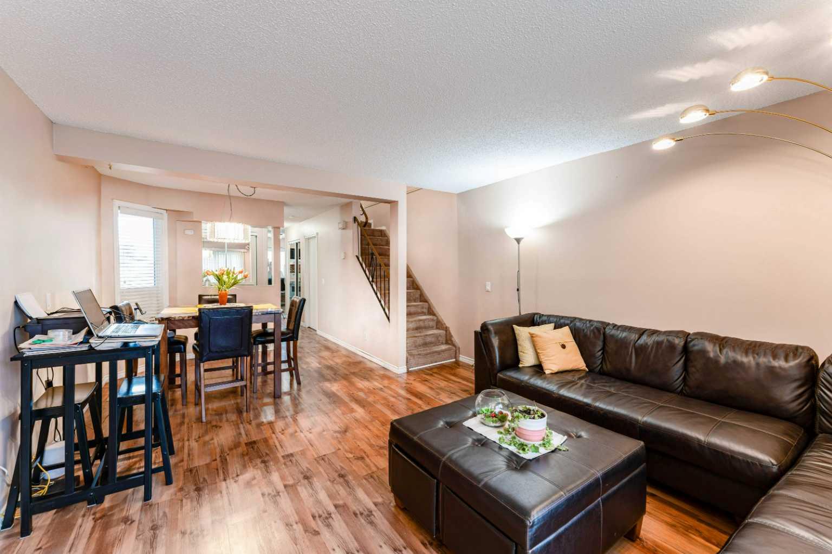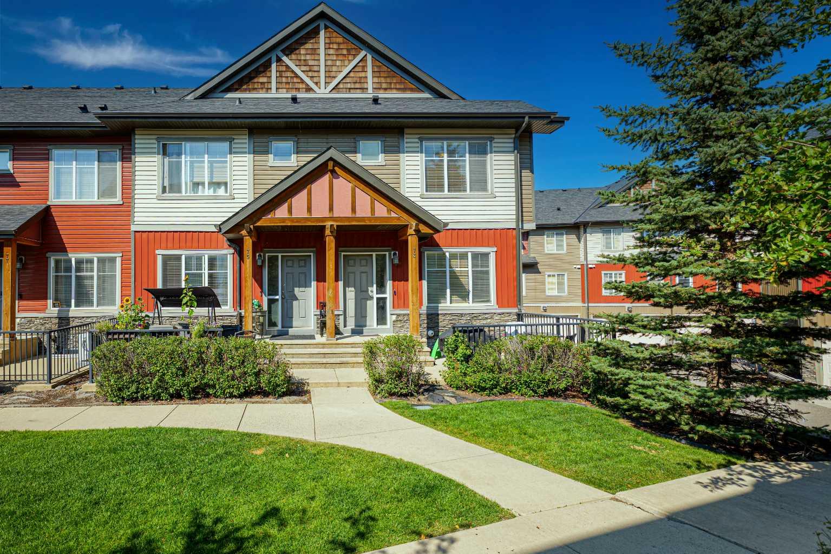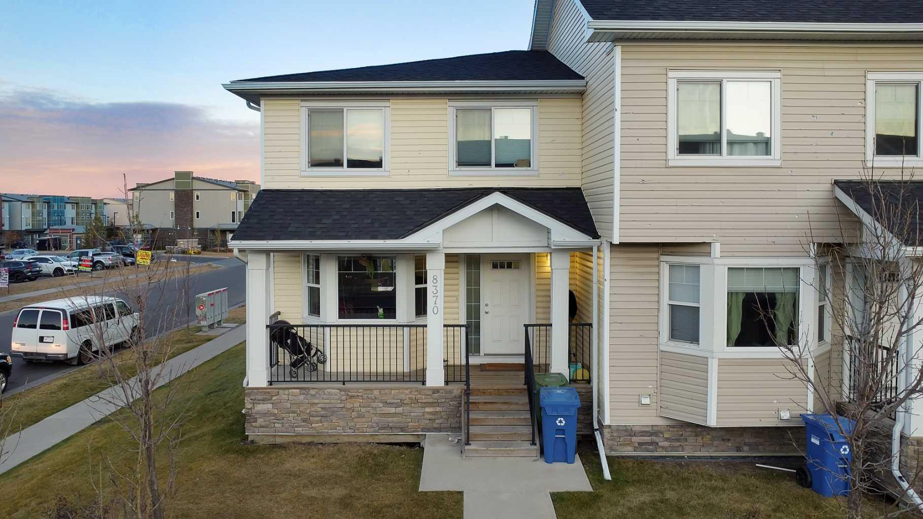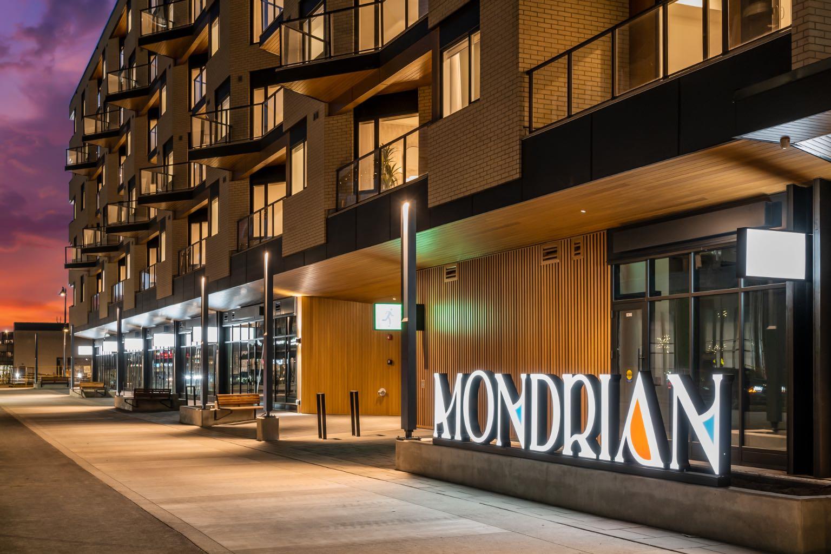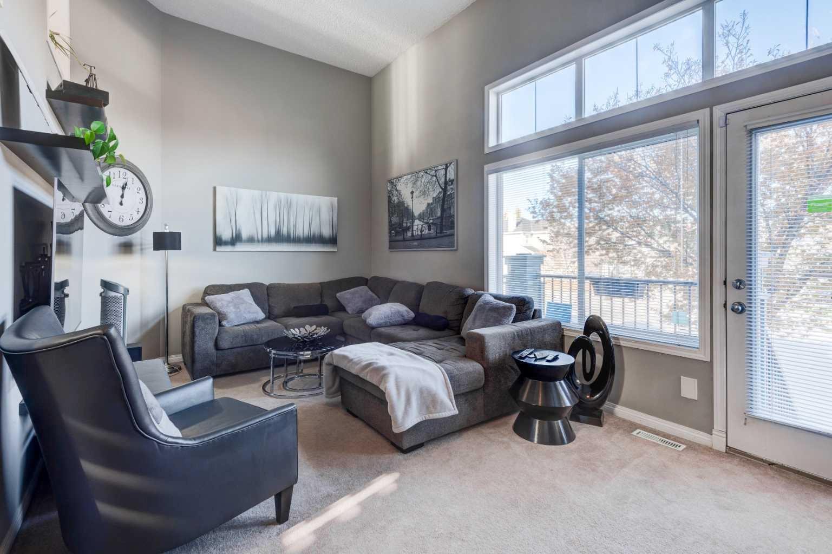632 Sora Boulevard SE, Calgary, Alberta
Residential For Sale in Calgary, Alberta
$504,900
-
ResidentialProperty Type
-
3Bedrooms
-
3Bath
-
0Garage
-
1,283Sq Ft
-
2025Year Built
*ADDITIONAL $10,000 DEVELOPER PROMOTION AVAILABLE off the listed price until Jan 18 (while supplies last)* Welcome to 632 Sora Boulevard! The open-concept main floor features a bright, modern kitchen with quartz countertops, stainless steel appliances, soft-close cabinetry, and a large central island-perfect for family meals, busy mornings, or entertaining friends. Engineered hardwood on the main level adds durability and an upscale feel that stands the test of time. On the upper level, the primary suite provides a private retreat with ensuite and walk-in closet. Two additional bedrooms offer flexibility-space for kids, guests, or a home office. Upper floor laundry makes daily routines easier. The basement side entry adds incredible long term value, offering the potential for a private suite or income generating space down the road. With no condo fees, the peace of mind that comes with a new home warranty, and thoughtful features throughout, this home is built to give strong long-term value and low maintenance. Situated with easy access to Deerfoot and Stoney Trail, commuting is simplified. Nestled directly across from the wetlands, walking paths, and green space, this home delivers a lifestyle that balances nature, convenience, and investment potential. *** The First-Time Home Buyers' GST Rebate could save you up to $50,000 on a new home! You must be 18+, a Canadian citizen or permanent resident, and haven't owned or lived in a home you or your spouse/common-law partner owned in the last four years. Terms and conditions are subject to the Government of Canada/CRA rules and guidelines.***
| Street Address: | 632 Sora Boulevard SE |
| City: | Calgary |
| Province/State: | Alberta |
| Postal Code: | N/A |
| County/Parish: | Calgary |
| Subdivision: | Hotchkiss |
| Country: | Canada |
| Latitude: | 50.90906020 |
| Longitude: | -113.88516790 |
| MLS® Number: | A2256463 |
| Price: | $504,900 |
| Property Area: | 1,283 Sq ft |
| Bedrooms: | 3 |
| Bathrooms Half: | 1 |
| Bathrooms Full: | 2 |
| Living Area: | 1,283 Sq ft |
| Building Area: | 0 Sq ft |
| Year Built: | 2025 |
| Listing Date: | Sep 18, 2025 |
| Garage Spaces: | 0 |
| Property Type: | Residential |
| Property Subtype: | Semi Detached (Half Duplex) |
| MLS Status: | Active |
Additional Details
| Flooring: | N/A |
| Construction: | Mixed,Vinyl Siding |
| Parking: | Parking Pad |
| Appliances: | Dishwasher,Electric Range,Microwave Hood Fan,Refrigerator |
| Stories: | N/A |
| Zoning: | R-G |
| Fireplace: | N/A |
| Amenities: | Playground,Walking/Bike Paths |
Utilities & Systems
| Heating: | Forced Air,Natural Gas |
| Cooling: | None |
| Property Type | Residential |
| Building Type | Semi Detached (Half Duplex) |
| Square Footage | 1,283 sqft |
| Community Name | Hotchkiss |
| Subdivision Name | Hotchkiss |
| Title | Fee Simple |
| Land Size | 2,475 sqft |
| Built in | 2025 |
| Annual Property Taxes | Contact listing agent |
| Parking Type | Parking Pad |
| Time on MLS Listing | 108 days |
Bedrooms
| Above Grade | 3 |
Bathrooms
| Total | 3 |
| Partial | 1 |
Interior Features
| Appliances Included | Dishwasher, Electric Range, Microwave Hood Fan, Refrigerator |
| Flooring | Carpet, Ceramic Tile, Hardwood |
Building Features
| Features | High Ceilings, Kitchen Island, Quartz Counters, Walk-In Closet(s) |
| Construction Material | Mixed, Vinyl Siding |
| Building Amenities | None |
| Structures | Other |
Heating & Cooling
| Cooling | None |
| Heating Type | Forced Air, Natural Gas |
Exterior Features
| Exterior Finish | Mixed, Vinyl Siding |
Neighbourhood Features
| Community Features | Playground, Walking/Bike Paths |
| Amenities Nearby | Playground, Walking/Bike Paths |
Parking
| Parking Type | Parking Pad |
| Total Parking Spaces | 2 |
Interior Size
| Total Finished Area: | 1,283 sq ft |
| Total Finished Area (Metric): | 119.21 sq m |
Room Count
| Bedrooms: | 3 |
| Bathrooms: | 3 |
| Full Bathrooms: | 2 |
| Half Bathrooms: | 1 |
| Rooms Above Grade: | 6 |
Lot Information
| Lot Size: | 2,475 sq ft |
| Lot Size (Acres): | 0.06 acres |
| Frontage: | 18 ft |
- High Ceilings
- Kitchen Island
- Quartz Counters
- Walk-In Closet(s)
- Private Yard
- Dishwasher
- Electric Range
- Microwave Hood Fan
- Refrigerator
- None
- Full
- Playground
- Walking/Bike Paths
- Mixed
- Vinyl Siding
- Poured Concrete
- Back Lane
- Back Yard
- Front Yard
- Private
- Views
- Parking Pad
- Other
Floor plan information is not available for this property.
Monthly Payment Breakdown
Loading Walk Score...
What's Nearby?
Powered by Yelp
