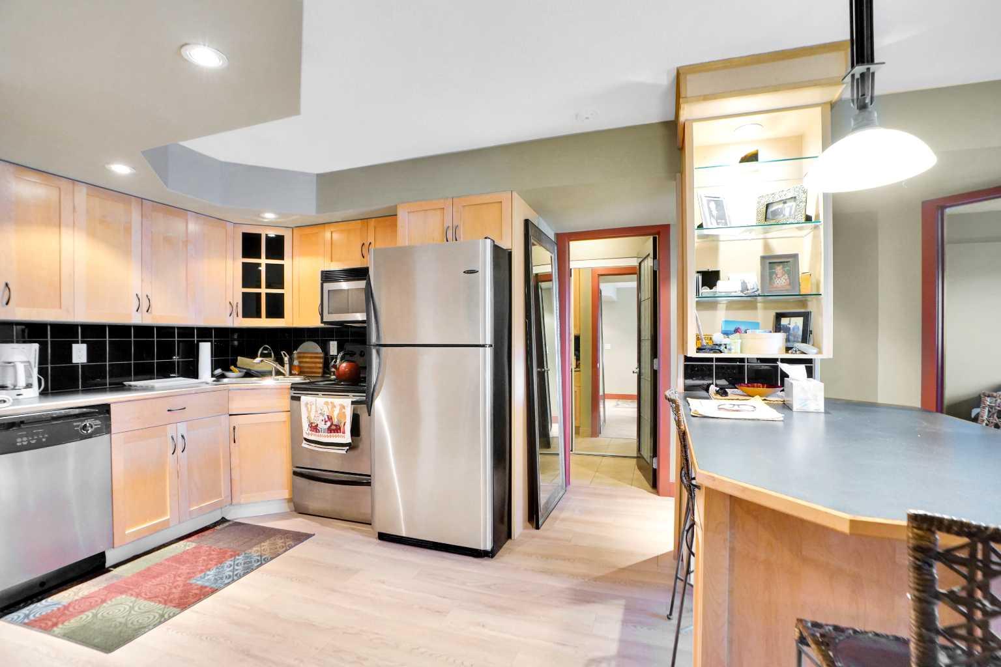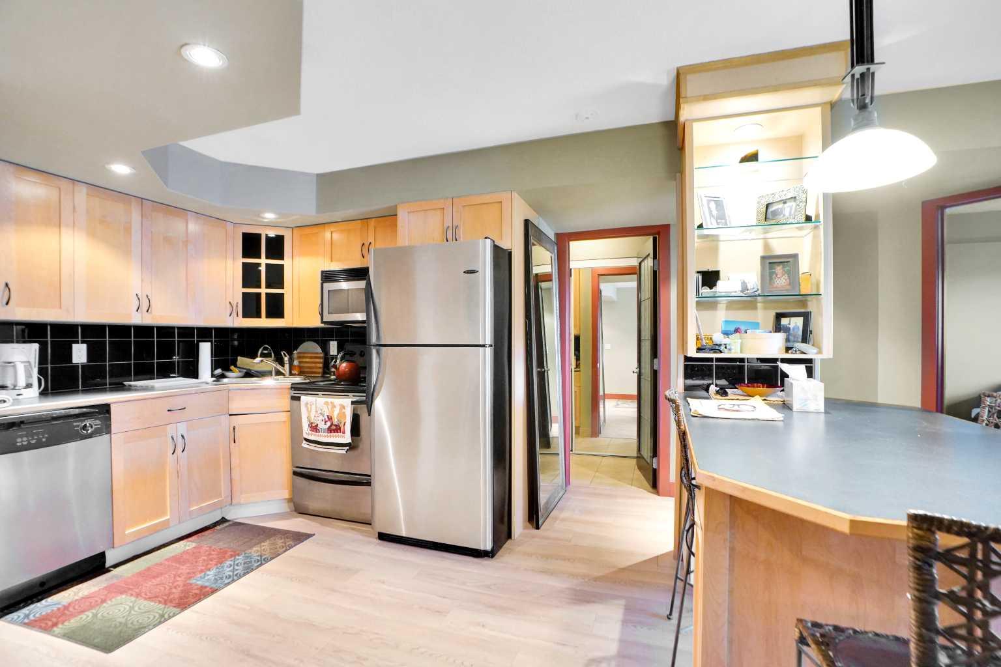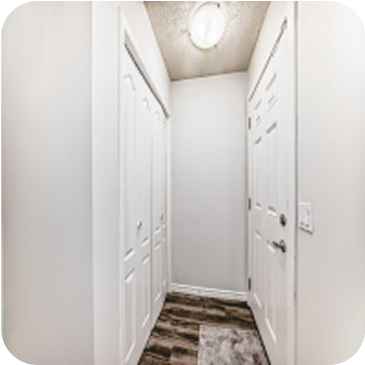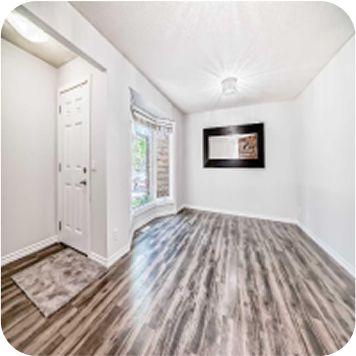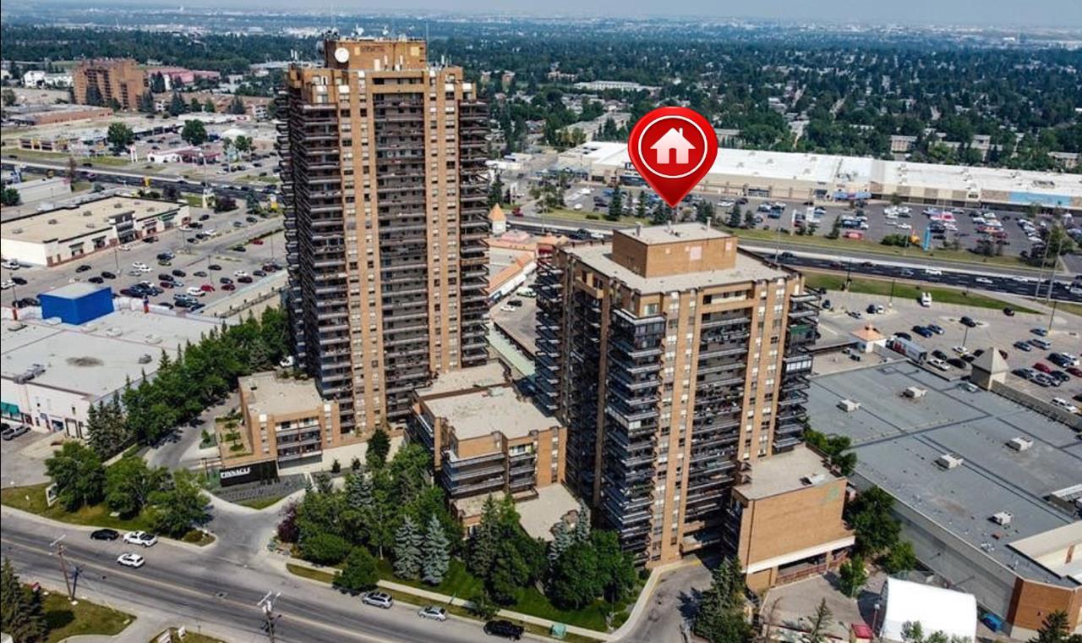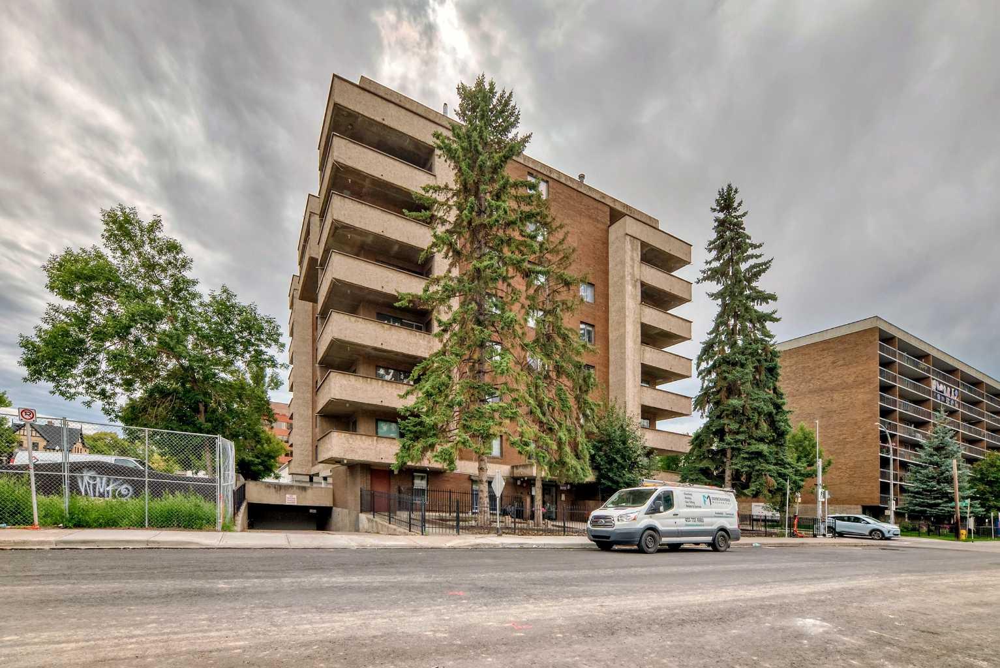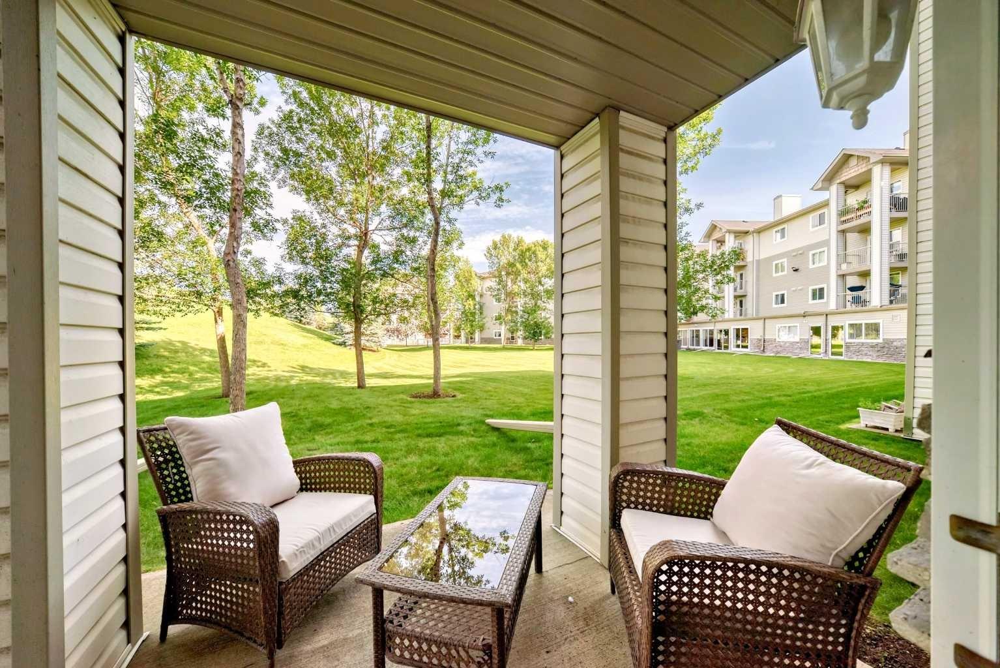305, 717 4A Street NE, Calgary, Alberta
Condo For Sale in Calgary, Alberta
$259,900
-
CondoProperty Type
-
1Bedrooms
-
1Bath
-
0Garage
-
645Sq Ft
-
1983Year Built
OPPORTUNITY! First time buyers, Investors, to enter into the active housing market and own your home at a reasonable cost to you. This comfortable home is located in the inner city Community of Renfrew near schools, playgrounds, parks and a variety of dining establishments. Also the Calgary Zoo and access to Downtown Calgary are all nearby. Upon entering the home you will be impressed with the NEW VINYL PLANK FLOORING throughout the unit. The kitchen area features your required appliances of a refrigerator, dishwasher, electric stove, microwave and ample cabinet space and counter tops. Your comfortable living room is adjacent to the kitchen, as well as a den area to accommodate your home office needs. The primary bedroom is of a generous size with a walk in closet. The hallway to your full sized bathroom, provides a stacked washer and dryer for your laundry needs. You will also enjoy the comfort of indoor parking for your warm vehicle during those chilly winter months. Come and view, book your showings today. Don't miss out on this OPPORTUNITY!
| Street Address: | 305, 717 4A Street NE |
| City: | Calgary |
| Province/State: | Alberta |
| Postal Code: | N/A |
| County/Parish: | Calgary |
| Subdivision: | Renfrew |
| Country: | Canada |
| Latitude: | 51.05792229 |
| Longitude: | -114.05226116 |
| MLS® Number: | A2271384 |
| Price: | $259,900 |
| Property Area: | 645 Sq ft |
| Bedrooms: | 1 |
| Bathrooms Half: | 0 |
| Bathrooms Full: | 1 |
| Living Area: | 645 Sq ft |
| Building Area: | 0 Sq ft |
| Year Built: | 1983 |
| Listing Date: | Nov 21, 2025 |
| Garage Spaces: | 0 |
| Property Type: | Residential |
| Property Subtype: | Apartment |
| MLS Status: | Active |
Additional Details
| Flooring: | N/A |
| Construction: | Brick,Vinyl Siding,Wood Frame |
| Parking: | Underground |
| Appliances: | Dishwasher,Electric Range,Refrigerator,Washer/Dryer |
| Stories: | N/A |
| Zoning: | M-C2 |
| Fireplace: | N/A |
| Amenities: | Playground,Schools Nearby,Shopping Nearby,Sidewalks,Street Lights |
Utilities & Systems
| Heating: | Baseboard |
| Cooling: | None |
| Property Type | Residential |
| Building Type | Apartment |
| Storeys | 4 |
| Square Footage | 645 sqft |
| Community Name | Renfrew |
| Subdivision Name | Renfrew |
| Title | Fee Simple |
| Land Size | Unknown |
| Built in | 1983 |
| Annual Property Taxes | Contact listing agent |
| Parking Type | Underground |
| Time on MLS Listing | 4 days |
Bedrooms
| Above Grade | 1 |
Bathrooms
| Total | 1 |
| Partial | 0 |
Interior Features
| Appliances Included | Dishwasher, Electric Range, Refrigerator, Washer/Dryer |
| Flooring | Vinyl Plank |
Building Features
| Features | Breakfast Bar, Elevator, Laminate Counters, No Animal Home, No Smoking Home, Open Floorplan |
| Style | Attached |
| Construction Material | Brick, Vinyl Siding, Wood Frame |
| Building Amenities | Elevator(s), Parking, Secured Parking |
| Structures | Balcony(s) |
Heating & Cooling
| Cooling | None |
| Heating Type | Baseboard |
Exterior Features
| Exterior Finish | Brick, Vinyl Siding, Wood Frame |
Neighbourhood Features
| Community Features | Playground, Schools Nearby, Shopping Nearby, Sidewalks, Street Lights |
| Pets Allowed | Restrictions, Cats OK, Dogs OK |
| Amenities Nearby | Playground, Schools Nearby, Shopping Nearby, Sidewalks, Street Lights |
Maintenance or Condo Information
| Maintenance Fees | $625 Monthly |
| Maintenance Fees Include | Amenities of HOA/Condo, Common Area Maintenance, Heat, Insurance, Professional Management, Reserve Fund Contributions, Sewer, Snow Removal, Trash, Water |
Parking
| Parking Type | Underground |
| Total Parking Spaces | 1 |
Interior Size
| Total Finished Area: | 645 sq ft |
| Total Finished Area (Metric): | 59.92 sq m |
Room Count
| Bedrooms: | 1 |
| Bathrooms: | 1 |
| Full Bathrooms: | 1 |
| Rooms Above Grade: | 5 |
Lot Information
Legal
| Legal Description: | 9010965;17 |
| Title to Land: | Fee Simple |
- Breakfast Bar
- Elevator
- Laminate Counters
- No Animal Home
- No Smoking Home
- Open Floorplan
- Balcony
- Playground
- Dishwasher
- Electric Range
- Refrigerator
- Washer/Dryer
- Elevator(s)
- Parking
- Secured Parking
- Schools Nearby
- Shopping Nearby
- Sidewalks
- Street Lights
- Brick
- Vinyl Siding
- Wood Frame
- Underground
- Balcony(s)
Floor plan information is not available for this property.
Monthly Payment Breakdown
Loading Walk Score...
What's Nearby?
Powered by Yelp
REALTOR® Details
Robert Klewchuk
- (403) 252-5900
- [email protected]
- Royal LePage Solutions
