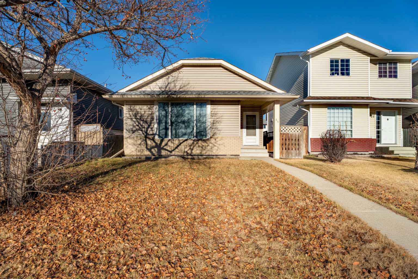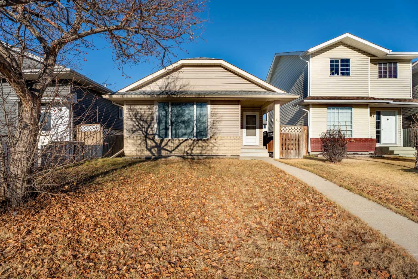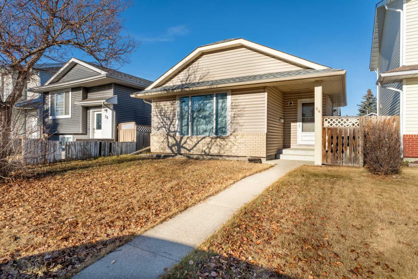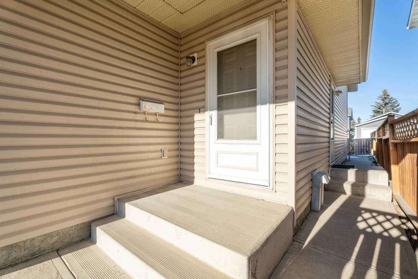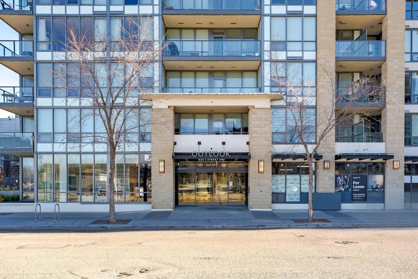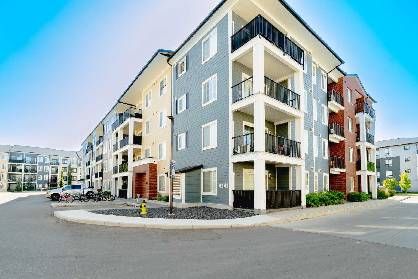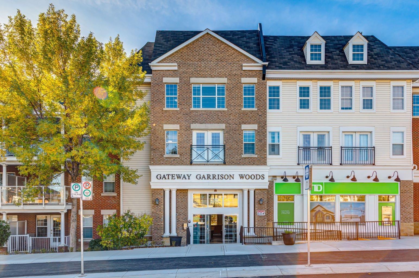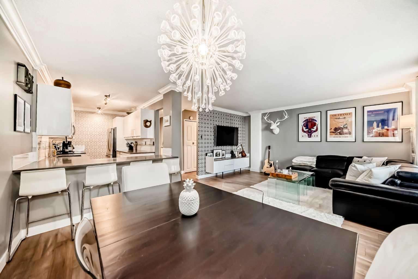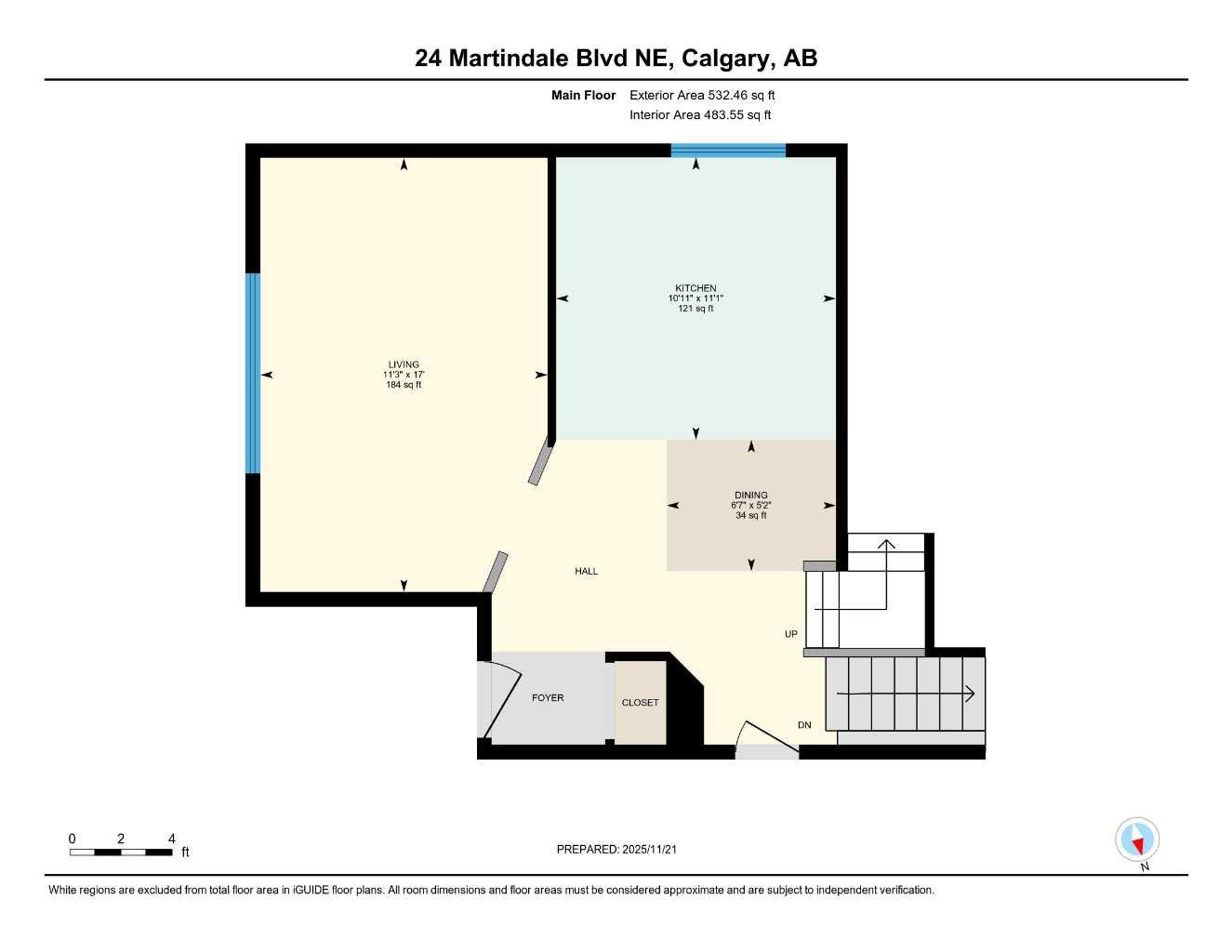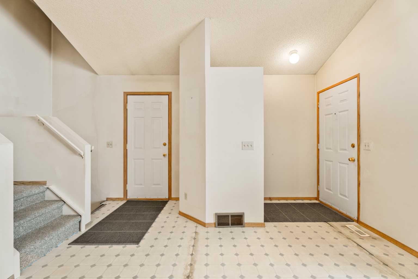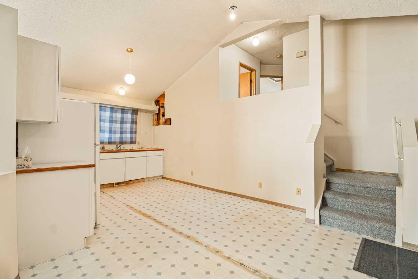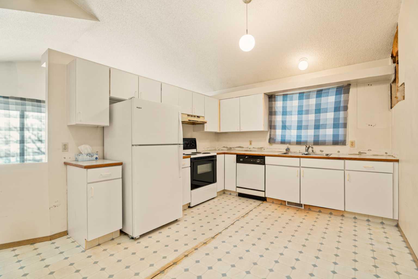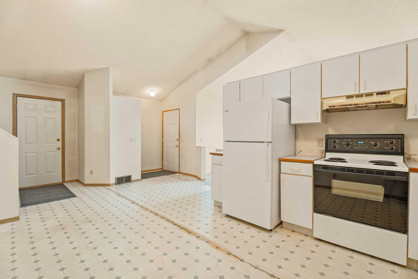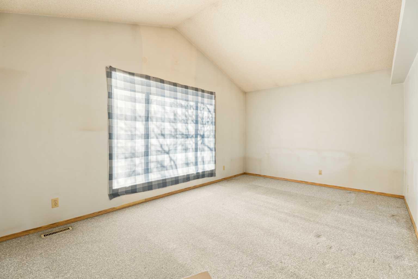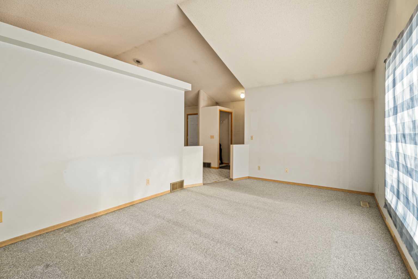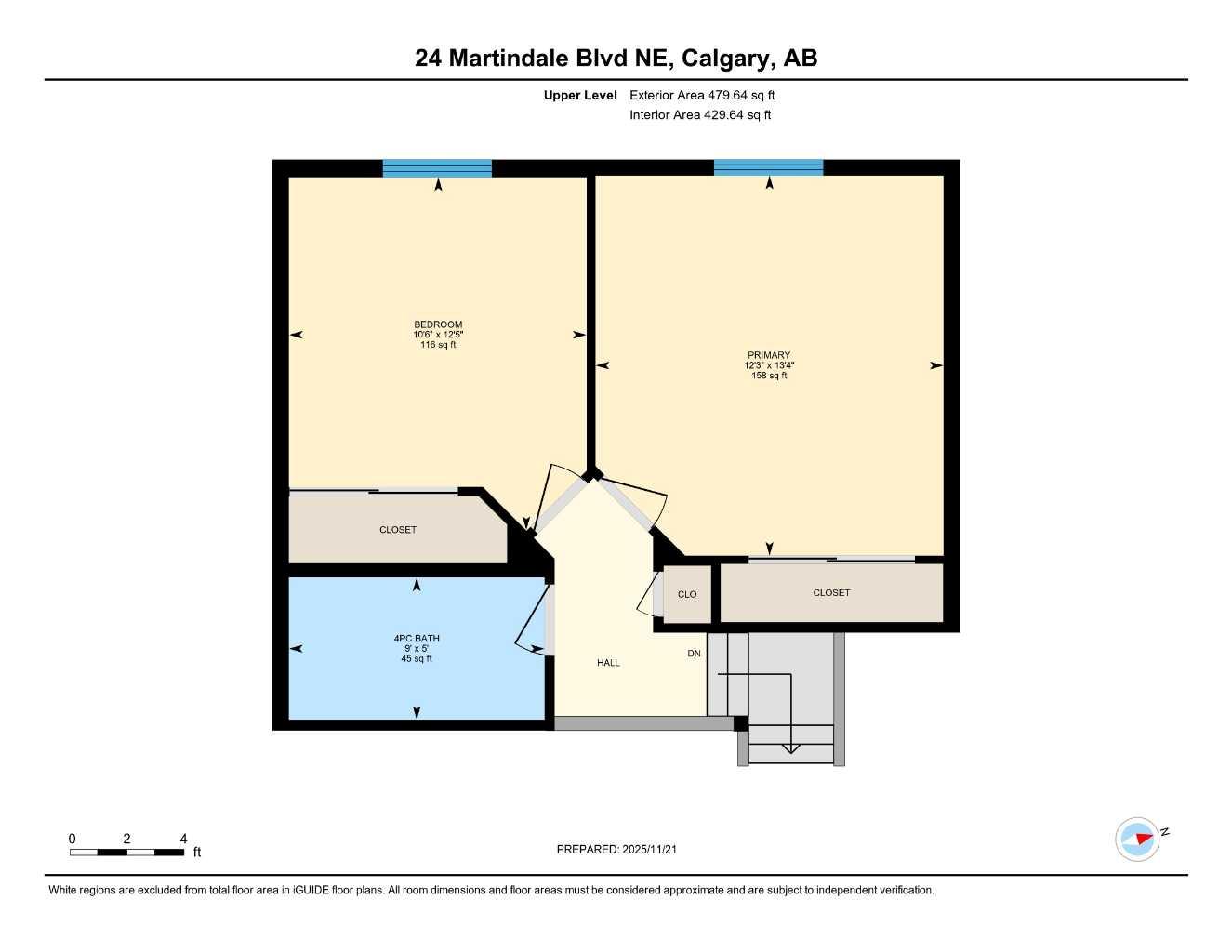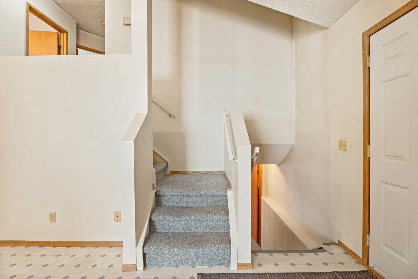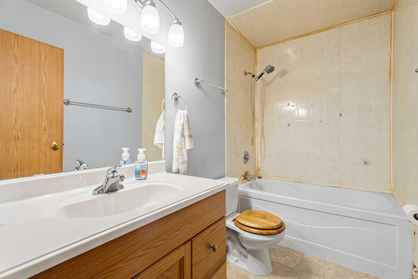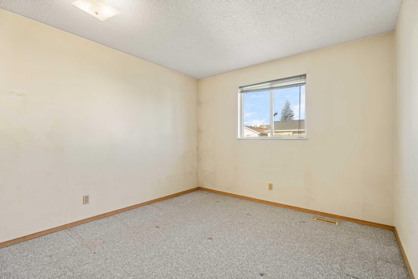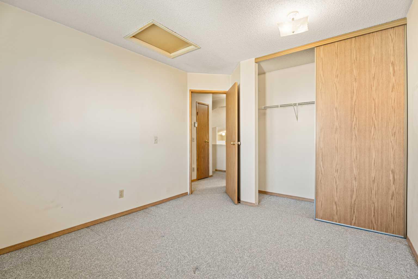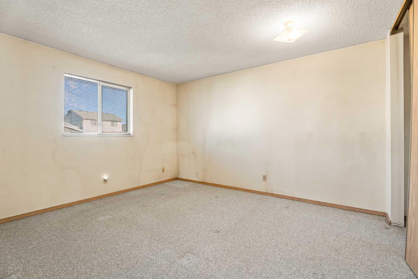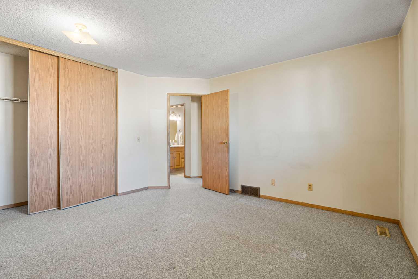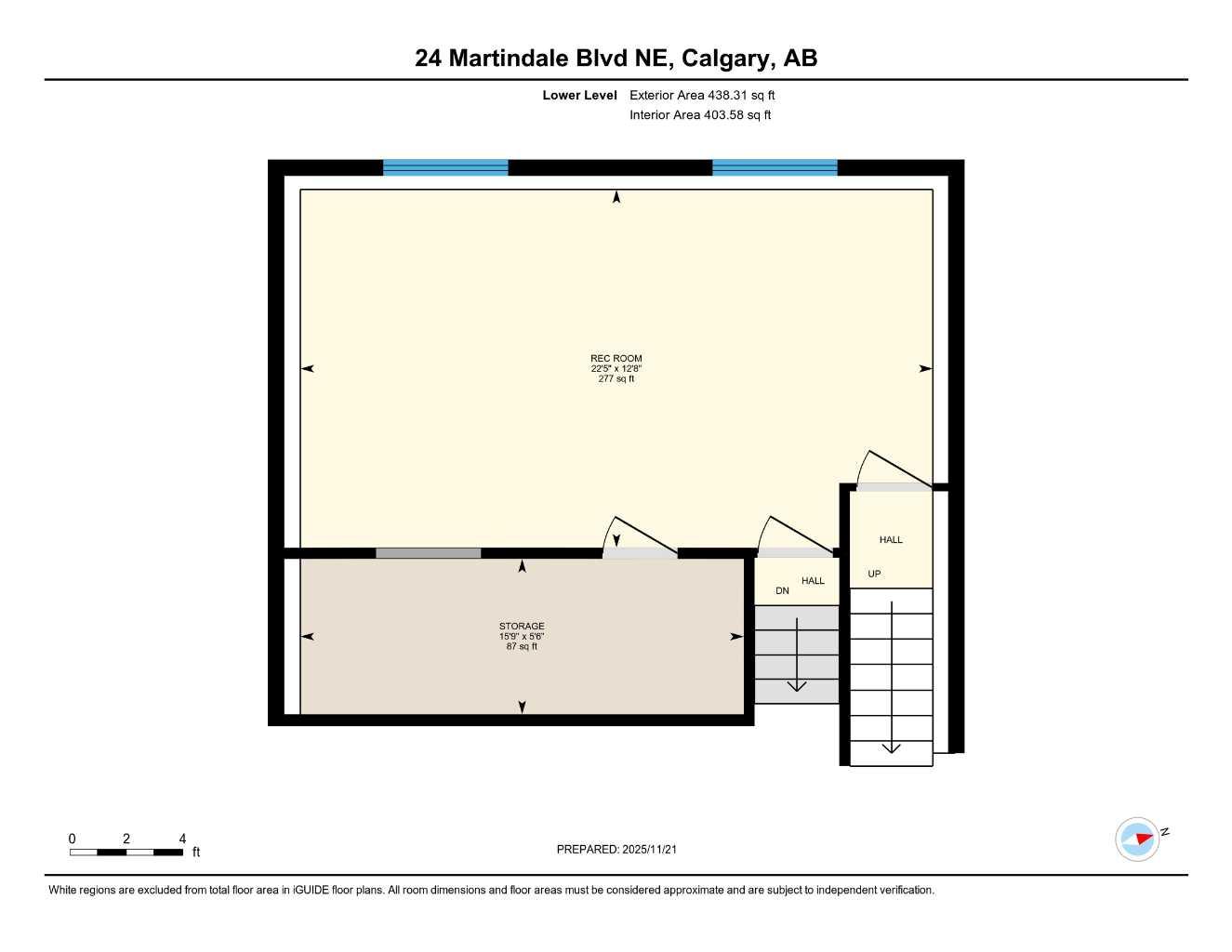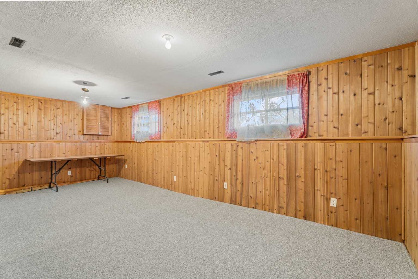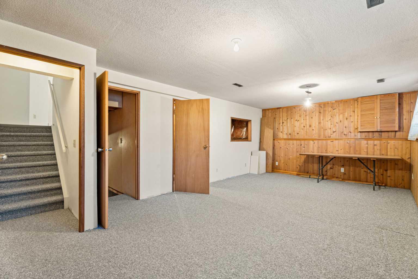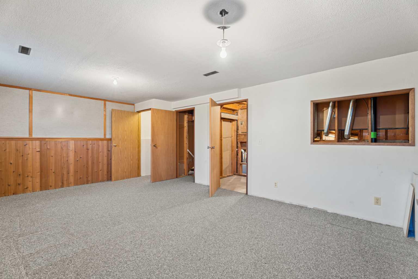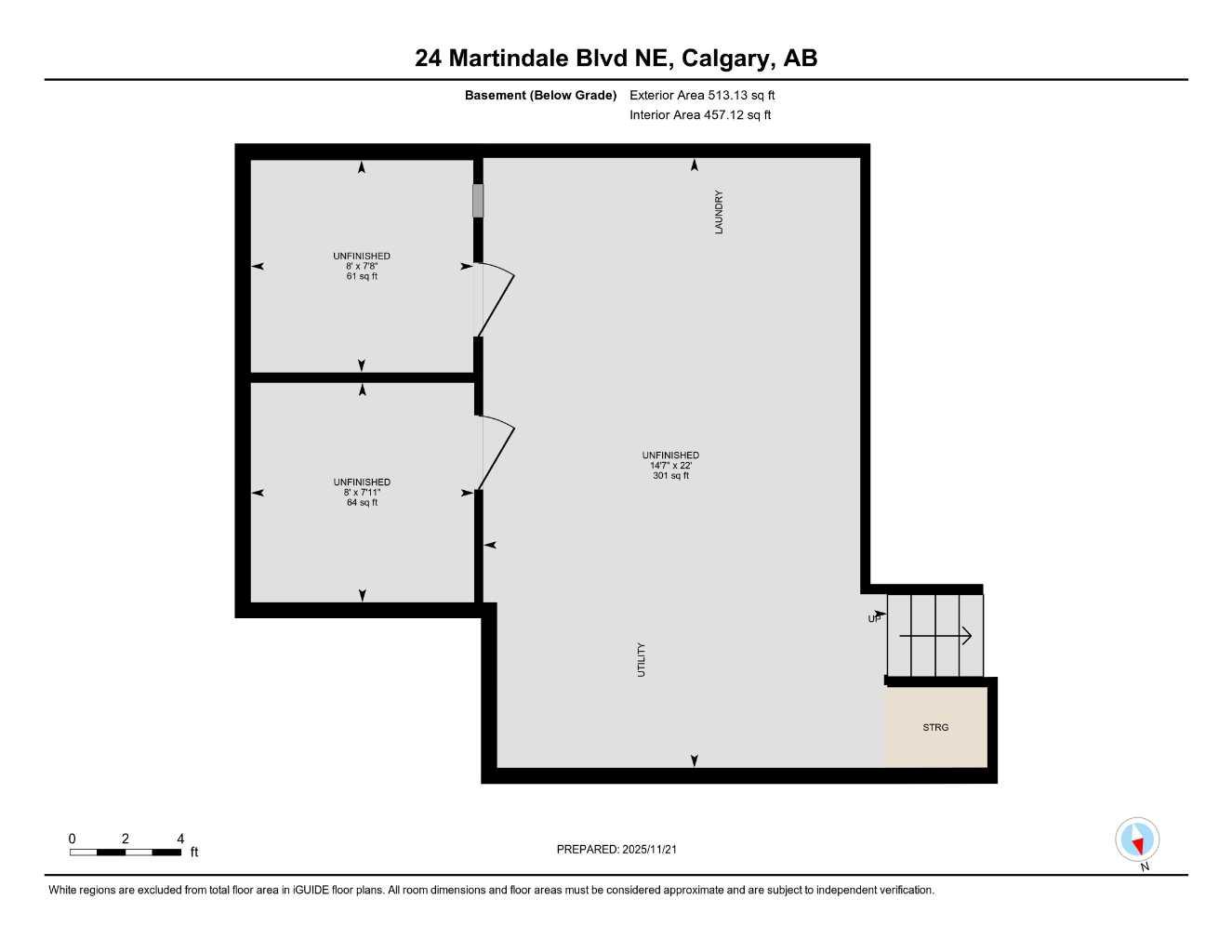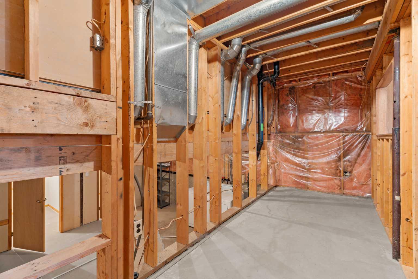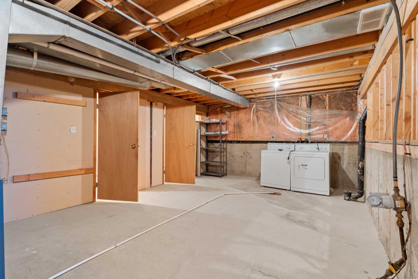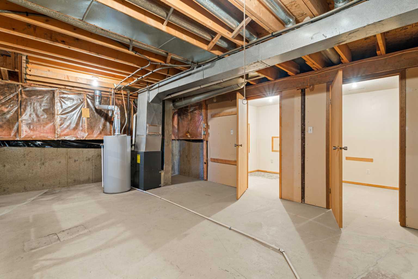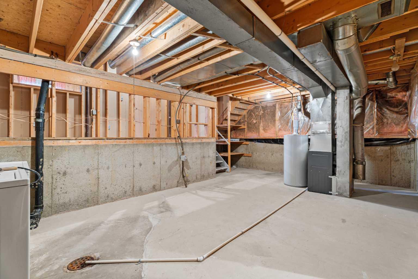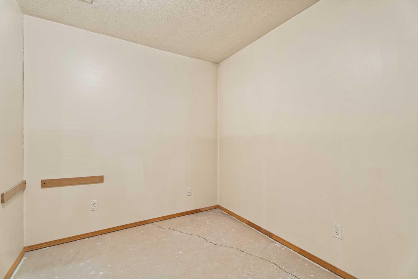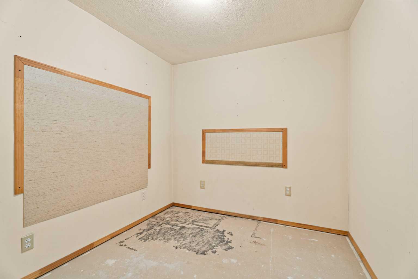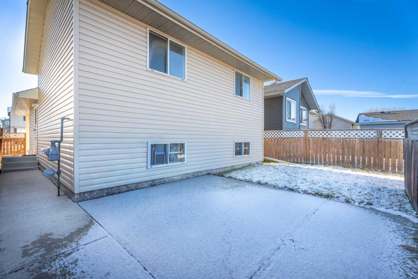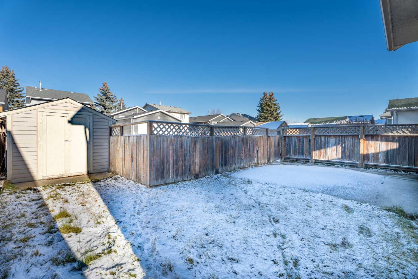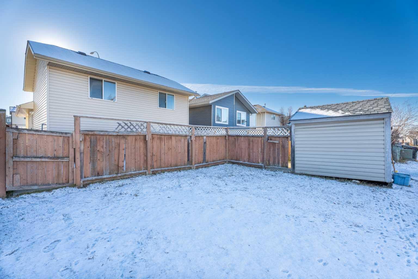24 Martindale Boulevard NE, Calgary, Alberta
Residential For Sale in Calgary, Alberta
$399,999
-
ResidentialProperty Type
-
2Bedrooms
-
1Bath
-
2Garage
-
1,012Sq Ft
-
1990Year Built
Welcome to 24 Martindale Blvd NE, a great opportunity to own a 4-level split home in the desirable community of Martindale. This property is a fantastic opportunity for those looking to put their personal stamp on a home. This 4-level split offers a solid layout, ready for a buyer to bring their unique style and updates in a convenient NE Calgary location. The main floor features a bright and welcoming living room with large front windows, along with a functional kitchen and a cozy dining area. On the upper level, you’ll find a full 4-piece bathroom, a comfortable bedroom, and a spacious primary bedroom offering plenty of room for future updating and personalization. The lower level provides a large recreation room, perfect for creating a family space, home office, hobby room, or media area. The basement level includes three unfinished rooms, offering excellent flexibility for storage, workshop space, or future development to increase the home’s usable square footage. Outside, the property offers the backyard that is ready for your personal touch, ideal for a garden, patio setup, or cozy outdoor retreat. This home is located close to schools, parks, shopping, transit, and all the amenities Martindale is known for. With a solid layout and plenty of potential, this home is a fantastic opportunity for those ready to bring their vision to life. A separate side entrance unlocks the potential to develop the lower levels, creating a clear opportunity to add more rooms and significantly increase the living space.
| Street Address: | 24 Martindale Boulevard NE |
| City: | Calgary |
| Province/State: | Alberta |
| Postal Code: | N/A |
| County/Parish: | Calgary |
| Subdivision: | Martindale |
| Country: | Canada |
| Latitude: | 51.11437620 |
| Longitude: | -113.94822960 |
| MLS® Number: | A2271252 |
| Price: | $399,999 |
| Property Area: | 1,012 Sq ft |
| Bedrooms: | 2 |
| Bathrooms Half: | 0 |
| Bathrooms Full: | 1 |
| Living Area: | 1,012 Sq ft |
| Building Area: | 0 Sq ft |
| Year Built: | 1990 |
| Listing Date: | Nov 21, 2025 |
| Garage Spaces: | 2 |
| Property Type: | Residential |
| Property Subtype: | Detached |
| MLS Status: | Pending |
Additional Details
| Flooring: | N/A |
| Construction: | Brick,Vinyl Siding |
| Parking: | Parking Pad |
| Appliances: | Dishwasher,Dryer,Electric Stove,Range Hood,Refrigerator,Washer |
| Stories: | N/A |
| Zoning: | R-CG |
| Fireplace: | N/A |
| Amenities: | Park,Schools Nearby,Shopping Nearby |
Utilities & Systems
| Heating: | Forced Air,Natural Gas |
| Cooling: | None |
| Property Type | Residential |
| Building Type | Detached |
| Square Footage | 1,012 sqft |
| Community Name | Martindale |
| Subdivision Name | Martindale |
| Title | Fee Simple |
| Land Size | 3,078 sqft |
| Built in | 1990 |
| Annual Property Taxes | Contact listing agent |
| Parking Type | Parking Pad |
| Time on MLS Listing | 3 days |
Bedrooms
| Above Grade | 2 |
Bathrooms
| Total | 1 |
| Partial | 0 |
Interior Features
| Appliances Included | Dishwasher, Dryer, Electric Stove, Range Hood, Refrigerator, Washer |
| Flooring | Carpet, Linoleum |
Building Features
| Features | See Remarks |
| Construction Material | Brick, Vinyl Siding |
| Structures | None |
Heating & Cooling
| Cooling | None |
| Heating Type | Forced Air, Natural Gas |
Exterior Features
| Exterior Finish | Brick, Vinyl Siding |
Neighbourhood Features
| Community Features | Park, Schools Nearby, Shopping Nearby |
| Amenities Nearby | Park, Schools Nearby, Shopping Nearby |
Parking
| Parking Type | Parking Pad |
| Total Parking Spaces | 2 |
Interior Size
| Total Finished Area: | 1,012 sq ft |
| Total Finished Area (Metric): | 94.03 sq m |
Room Count
| Bedrooms: | 2 |
| Bathrooms: | 1 |
| Full Bathrooms: | 1 |
| Rooms Above Grade: | 5 |
Lot Information
| Lot Size: | 3,078 sq ft |
| Lot Size (Acres): | 0.07 acres |
| Frontage: | 32 ft |
Legal
| Legal Description: | 8210414;5;9 |
| Title to Land: | Fee Simple |
- See Remarks
- Private Yard
- Dishwasher
- Dryer
- Electric Stove
- Range Hood
- Refrigerator
- Washer
- Full
- Park
- Schools Nearby
- Shopping Nearby
- Brick
- Vinyl Siding
- Poured Concrete
- Back Yard
- Parking Pad
- None
Floor plan information is not available for this property.
Monthly Payment Breakdown
Loading Walk Score...
What's Nearby?
Powered by Yelp
