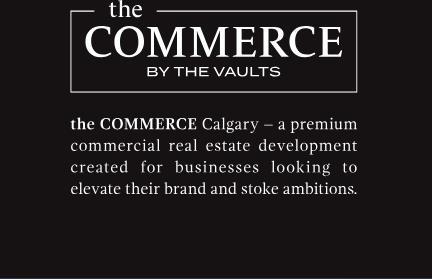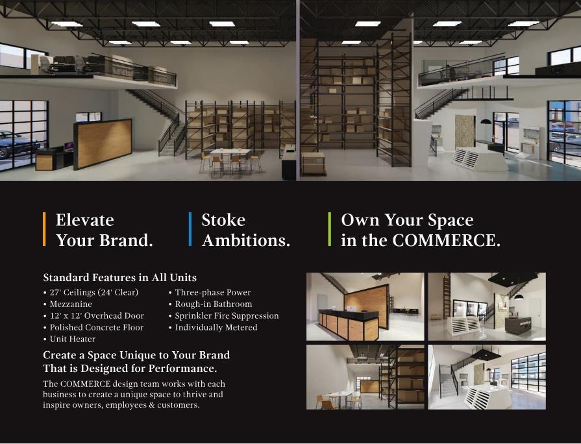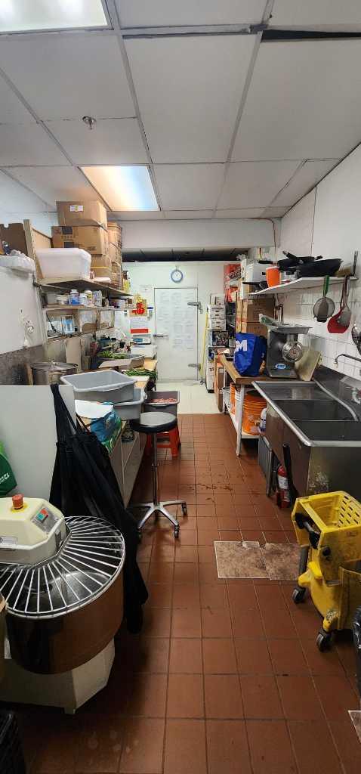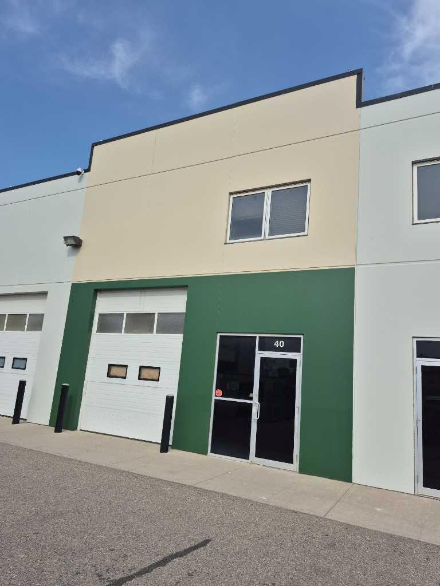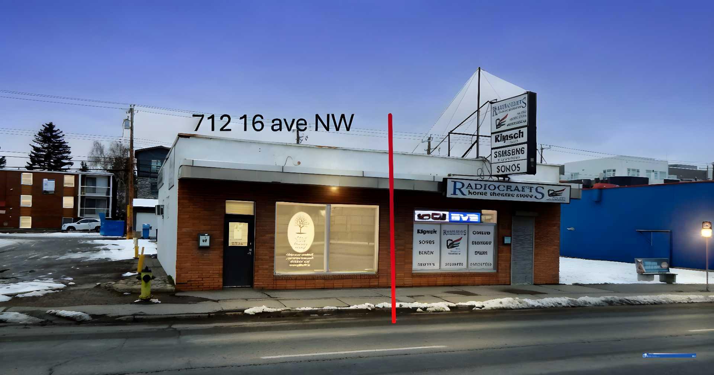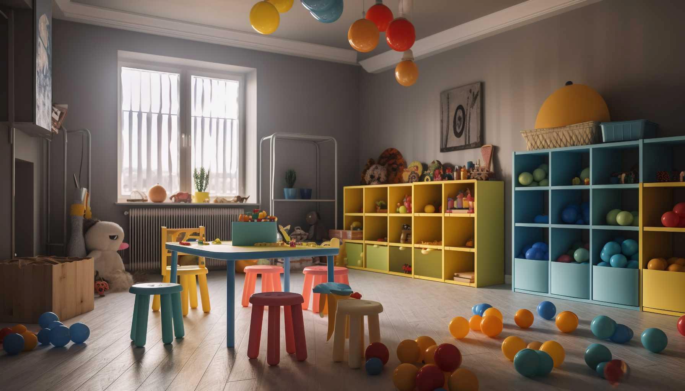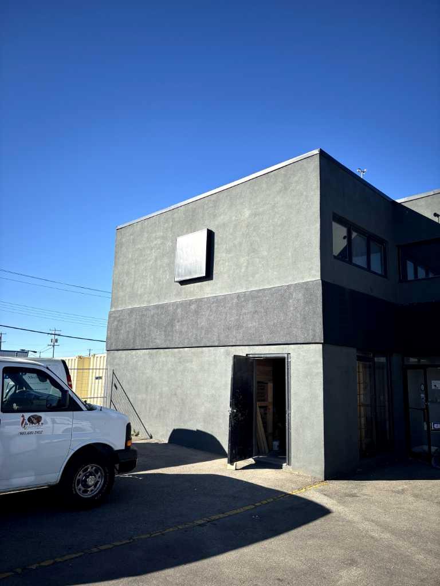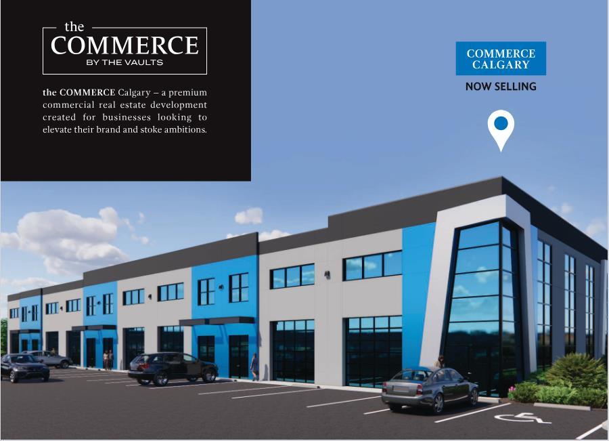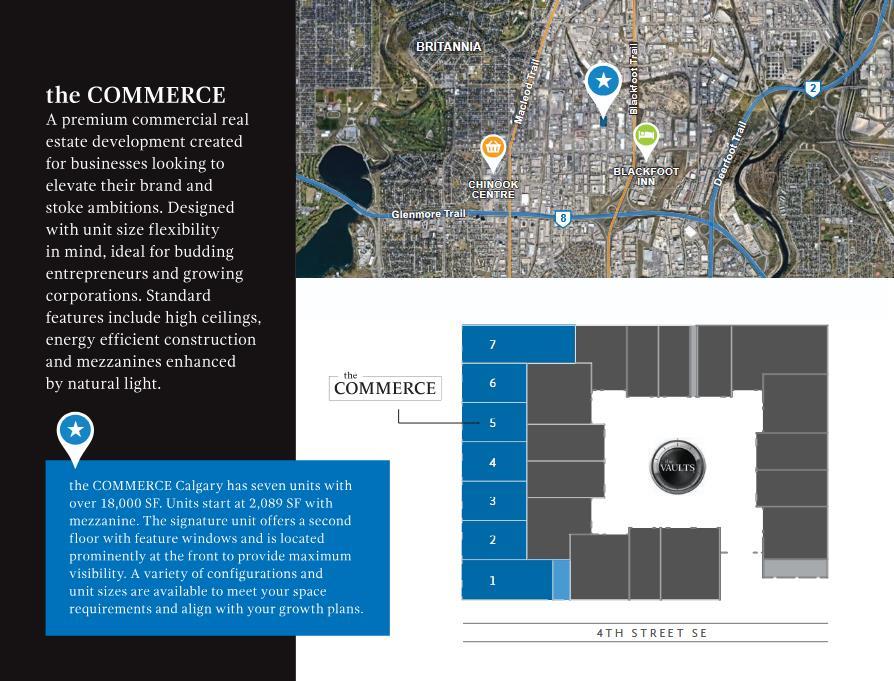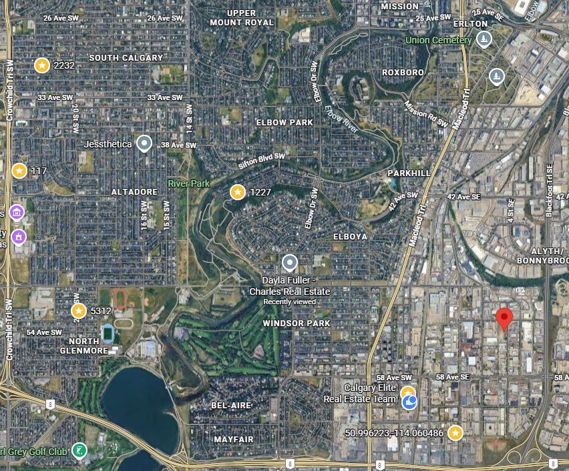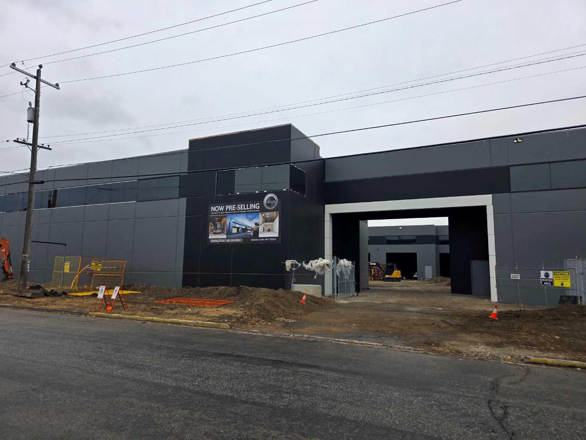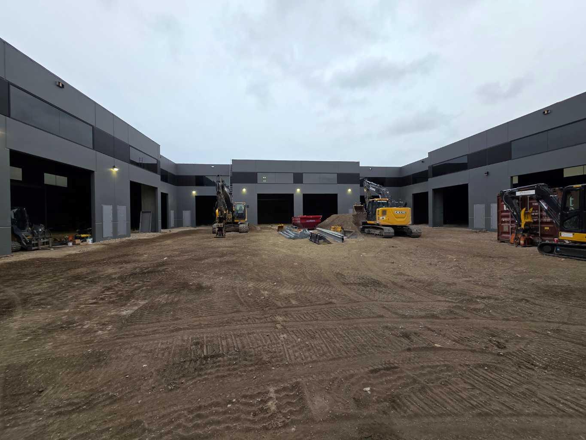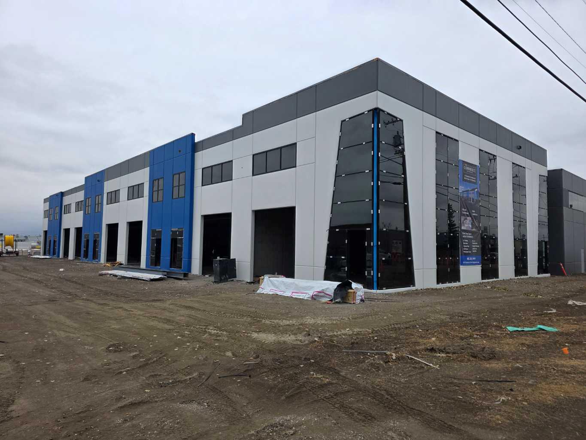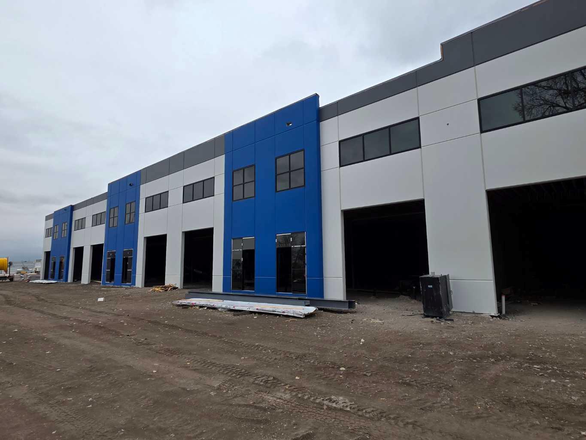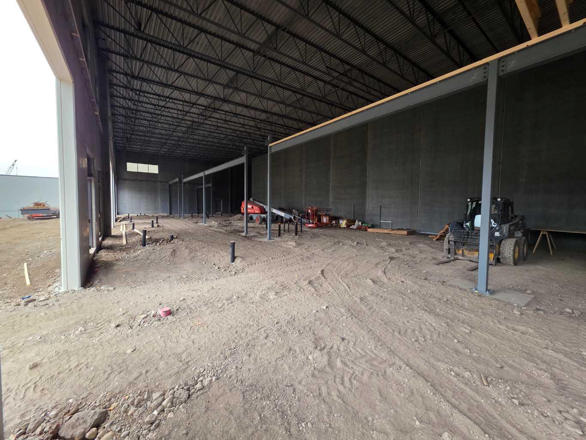6, 5525 4 Street SE, Calgary, Alberta
Commercial For Sale in Calgary, Alberta
$699,900
-
CommercialProperty Type
-
0Bedrooms
-
0Bath
-
0Garage
-
2,089Sq Ft
-
2025Year Built
Premium Commercial Space in Calgary’s Southwest THE COMMERCE Located near Calgary’s prestigious SW communities and the city centre, THE COMMERCE offers premium commercial bays ideal for a wide range of professional businesses. Its highly visible and accessible location naturally attracts a discerning clientele, making it an excellent fit for companies seeking a strong presence in this sought-after area. With flexible sizing options and the ability to customize, each bay provides over 2,000 sq. ft. including mezzanine potential. The building features contemporary architectural design and clean, modern lines, giving businesses the opportunity to create a professional space that reflects quality and sophistication. High ceilings, open layouts, and the potential for premium interior finishes allow you to design a welcoming and elevated environment tailored to your needs. Whether you envision a well-lit showroom, a polished workspace, or a customer-focused lounge on the mezzanine, the bays offer the versatility to bring your concept to life. Ample parking and convenient access ensure ease for both clients and employees. While the location is well suited to businesses connected to the nearby VAULTS community and its clientele, THE COMMERCE also supports a wide range of compatible commercial uses. Its placement in an area home to many high-net-worth individuals provides strong potential for businesses looking to serve an established, affluent market. More details available in the photos and supplements.
| Street Address: | 6, 5525 4 Street SE |
| City: | Calgary |
| Province/State: | Alberta |
| Postal Code: | N/A |
| County/Parish: | Calgary |
| Subdivision: | Manchester Industrial |
| Country: | Canada |
| Latitude: | 51.00482916 |
| Longitude: | -114.05442833 |
| MLS® Number: | A2270763 |
| Price: | $699,900 |
| Property Area: | 0 Sq ft |
| Bedrooms: | 0 |
| Bathrooms Half: | 0 |
| Bathrooms Full: | 0 |
| Living Area: | 0 Sq ft |
| Building Area: | 2,089 Sq ft |
| Year Built: | 2025 |
| Listing Date: | Nov 18, 2025 |
| Garage Spaces: | 0 |
| Property Type: | Commercial |
| Property Subtype: | Mixed Use |
| MLS Status: | Active |
Additional Details
| Flooring: | N/A |
| Construction: | N/A |
| Parking: | N/A |
| Appliances: | N/A |
| Stories: | N/A |
| Zoning: | IC |
| Fireplace: | N/A |
| Amenities: | N/A |
| Property Type | Commercial |
| Building Type | Mixed Use |
| Community Name | Manchester Industrial |
| Subdivision Name | Manchester Industrial |
| Title | Freehold |
| Land Size | Unknown |
| Built in | 2025 |
| Annual Property Taxes | Contact listing agent |
| Parking Type | N/A |
| Time on MLS Listing | 1 day |
Interior Size
| Total Building Area: | 2,089 sq ft |
Room Count
Lot Information
No specific features listed for this property.
Floor plan information is not available for this property.
Monthly Payment Breakdown
Loading Walk Score...
What's Nearby?
Powered by Yelp
REALTOR® Details
Phil Lepage
- (403) 969-6695
- [email protected]
- RE/MAX Realty Professionals


