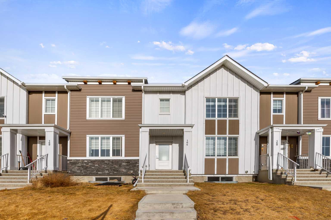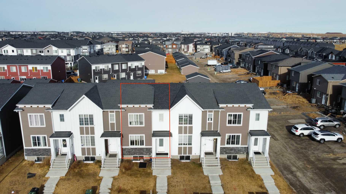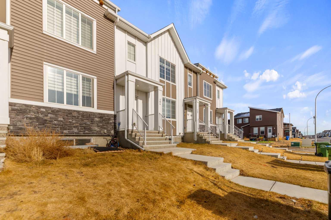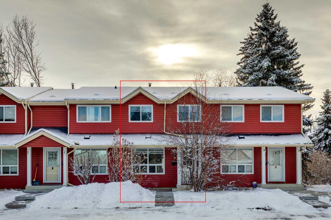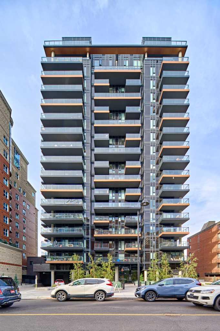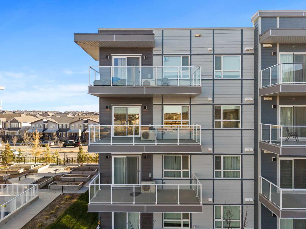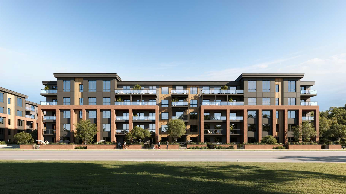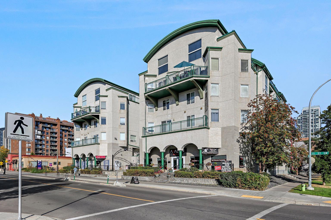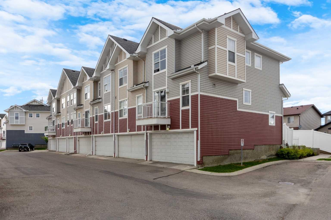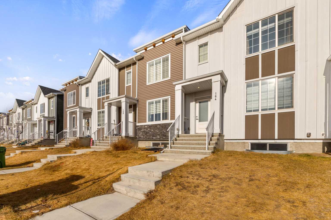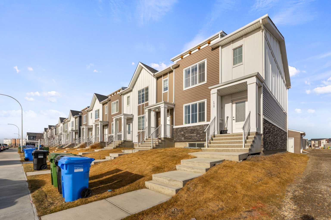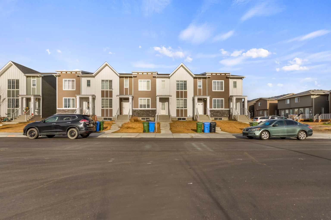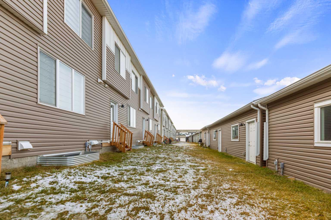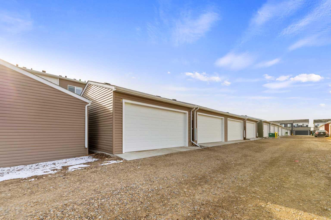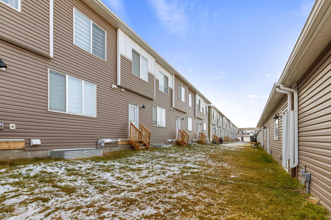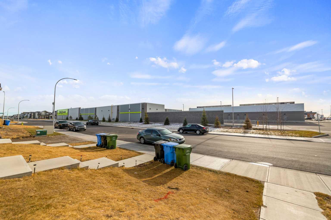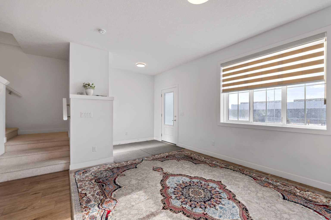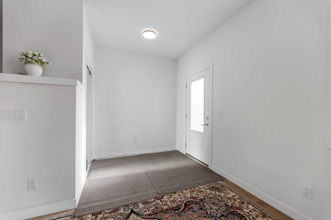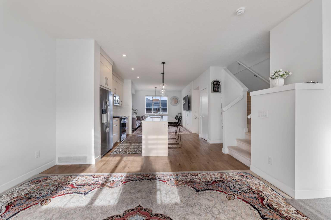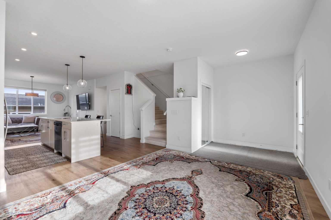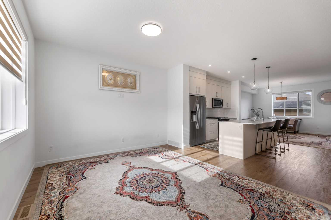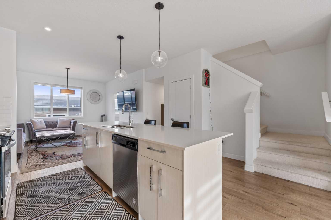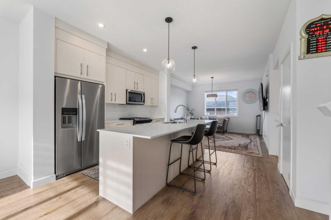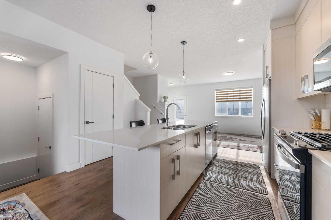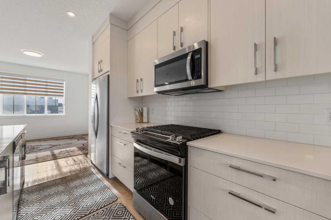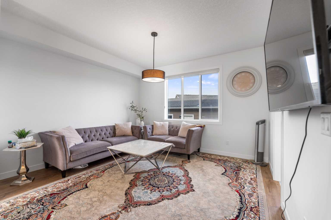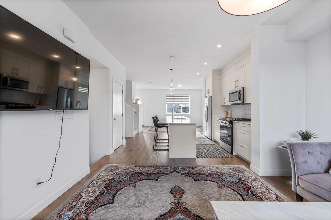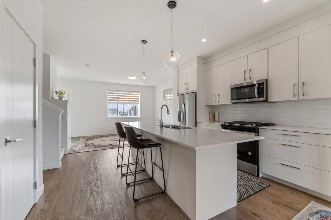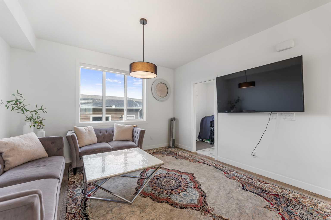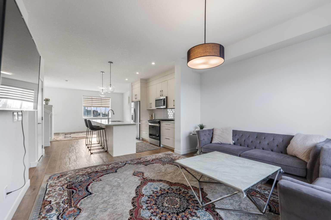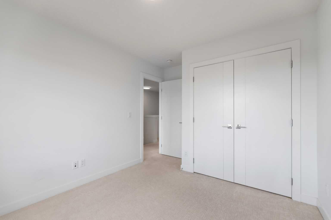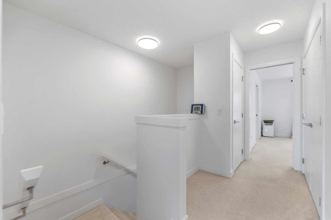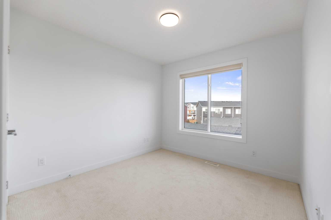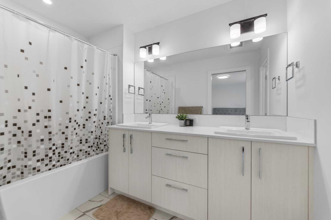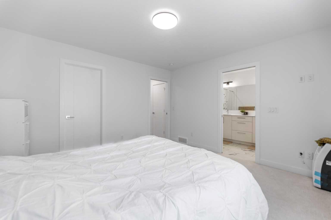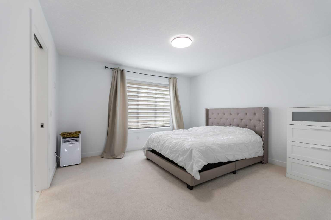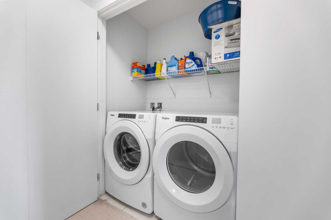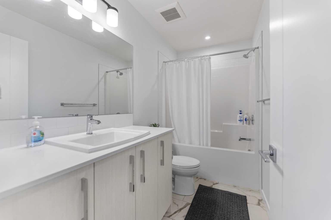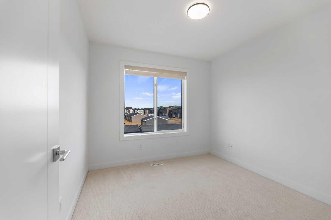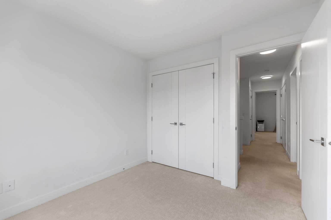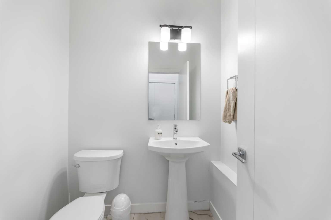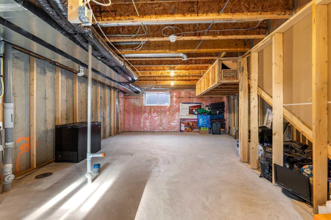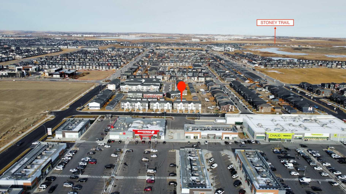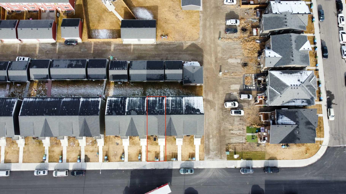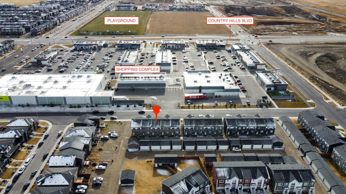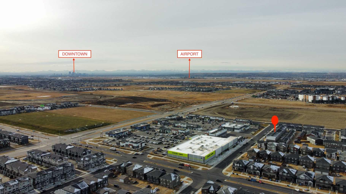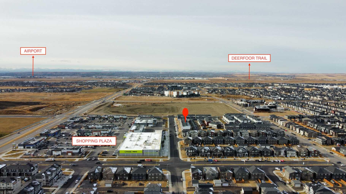164 Cornerstone Grove NE, Calgary, Alberta
Condo For Sale in Calgary, Alberta
$494,999
-
CondoProperty Type
-
3Bedrooms
-
3Bath
-
2Garage
-
1,552Sq Ft
-
2022Year Built
... Welcome to the Immaculate/epitome of modern living in the new community of Cornerstone! This year 2022 constructed, two-storey townhome by Truman Homes offers the ideal blend of style and functionality and NO CONDO FEES. With 3 bedrooms and 2.5 bathrooms, there's plenty of space for your family to thrive. The main floor offers a spacious and bright layout with abundant natural light and high cabinets. The contemporary kitchen with cream cabinetry, stainless steel appliances (with a gas stove!) and a generous island, perfect for preparing meals and hosting friends and family. Upstairs, you'll find an ample primary suite with a sizable walk-in closet and ensuite bathroom with double sinks! Two additional bedrooms share a well-appointed full bathroom, and laundry is just down the hall. The basement is unfinished, offering endless possibilities to fit your lifestyle. You’ll find a yard and a DOUBLE DETACHED GARAGE in the back. Conveniently located right across the street from a variety of shops and services, including Chalo FreshCo, Dollarama and Shoppers Drug Mart. The community offers a family-friendly atmosphere, proximity to parks and schools, and convenient access to major roadways for easy commuting. Don't miss the opportunity to call this brand-new townhome yours! Your future in Cornerstone begins here. This home is perfect for an investor or a first time buyer. Call your favourite Realtor for a Private showing now.
| Street Address: | 164 Cornerstone Grove NE |
| City: | Calgary |
| Province/State: | Alberta |
| Postal Code: | N/A |
| County/Parish: | Calgary |
| Subdivision: | Cornerstone |
| Country: | Canada |
| Latitude: | 51.15660181 |
| Longitude: | -113.94054530 |
| MLS® Number: | A2269687 |
| Price: | $494,999 |
| Property Area: | 1,552 Sq ft |
| Bedrooms: | 3 |
| Bathrooms Half: | 1 |
| Bathrooms Full: | 2 |
| Living Area: | 1,552 Sq ft |
| Building Area: | 0 Sq ft |
| Year Built: | 2022 |
| Listing Date: | Nov 10, 2025 |
| Garage Spaces: | 2 |
| Property Type: | Residential |
| Property Subtype: | Row/Townhouse |
| MLS Status: | Active |
Additional Details
| Flooring: | N/A |
| Construction: | Vinyl Siding,Wood Frame |
| Parking: | Double Garage Detached |
| Appliances: | Dishwasher,Garage Control(s),Gas Range,Microwave Hood Fan,Refrigerator,Washer/Dryer,Window Coverings |
| Stories: | N/A |
| Zoning: | R-Gm |
| Fireplace: | N/A |
| Amenities: | Park,Playground,Shopping Nearby,Sidewalks,Street Lights,Walking/Bike Paths |
Utilities & Systems
| Heating: | Forced Air |
| Cooling: | None |
| Property Type | Residential |
| Building Type | Row/Townhouse |
| Square Footage | 1,552 sqft |
| Community Name | Cornerstone |
| Subdivision Name | Cornerstone |
| Title | Fee Simple |
| Land Size | 2,163 sqft |
| Built in | 2022 |
| Annual Property Taxes | Contact listing agent |
| Parking Type | Garage |
| Time on MLS Listing | 17 days |
Bedrooms
| Above Grade | 3 |
Bathrooms
| Total | 3 |
| Partial | 1 |
Interior Features
| Appliances Included | Dishwasher, Garage Control(s), Gas Range, Microwave Hood Fan, Refrigerator, Washer/Dryer, Window Coverings |
| Flooring | Carpet, Tile, Vinyl Plank |
Building Features
| Features | High Ceilings, No Animal Home, No Smoking Home, Open Floorplan, Quartz Counters, See Remarks, Vinyl Windows |
| Style | Attached |
| Construction Material | Vinyl Siding, Wood Frame |
| Building Amenities | Gazebo |
| Structures | None |
Heating & Cooling
| Cooling | None |
| Heating Type | Forced Air |
Exterior Features
| Exterior Finish | Vinyl Siding, Wood Frame |
Neighbourhood Features
| Community Features | Park, Playground, Shopping Nearby, Sidewalks, Street Lights, Walking/Bike Paths |
| Amenities Nearby | Park, Playground, Shopping Nearby, Sidewalks, Street Lights, Walking/Bike Paths |
Parking
| Parking Type | Garage |
| Total Parking Spaces | 2 |
Interior Size
| Total Finished Area: | 1,552 sq ft |
| Total Finished Area (Metric): | 144.18 sq m |
| Main Level: | 773 sq ft |
| Upper Level: | 779 sq ft |
Room Count
| Bedrooms: | 3 |
| Bathrooms: | 3 |
| Full Bathrooms: | 2 |
| Half Bathrooms: | 1 |
| Rooms Above Grade: | 7 |
Lot Information
| Lot Size: | 2,163 sq ft |
| Lot Size (Acres): | 0.05 acres |
| Frontage: | 20 ft |
Legal
| Legal Description: | 2310222;24;27 |
| Title to Land: | Fee Simple |
- High Ceilings
- No Animal Home
- No Smoking Home
- Open Floorplan
- Quartz Counters
- See Remarks
- Vinyl Windows
- Playground
- Dishwasher
- Garage Control(s)
- Gas Range
- Microwave Hood Fan
- Refrigerator
- Washer/Dryer
- Window Coverings
- Gazebo
- Full
- Park
- Shopping Nearby
- Sidewalks
- Street Lights
- Walking/Bike Paths
- Vinyl Siding
- Wood Frame
- Poured Concrete
- Back Lane
- Landscaped
- Lawn
- Level
- Double Garage Detached
- None
Floor plan information is not available for this property.
Monthly Payment Breakdown
Loading Walk Score...
What's Nearby?
Powered by Yelp
REALTOR® Details
Sunny Khanna
- (403) 714-3144
- [email protected]
- Diamond Realty & Associates Ltd

