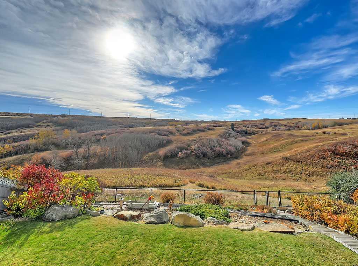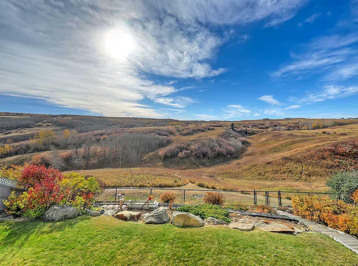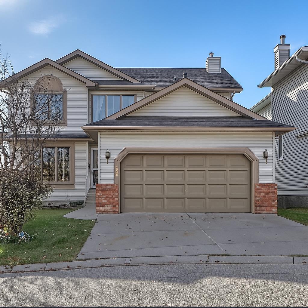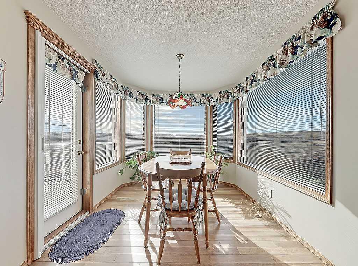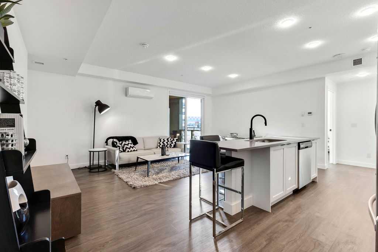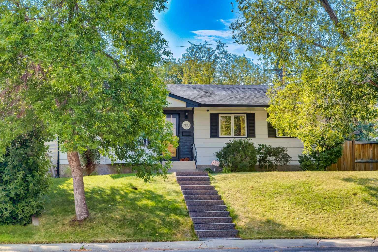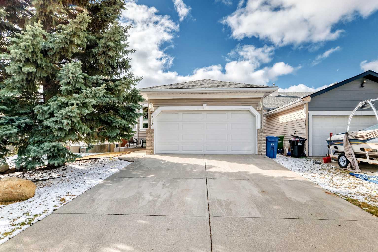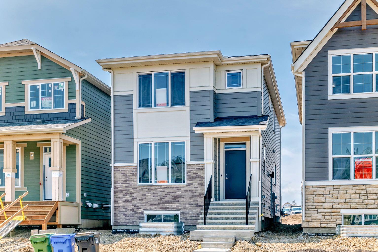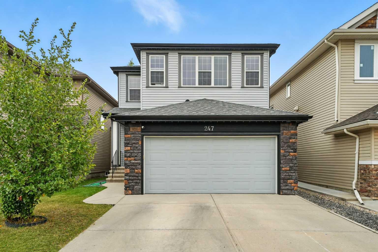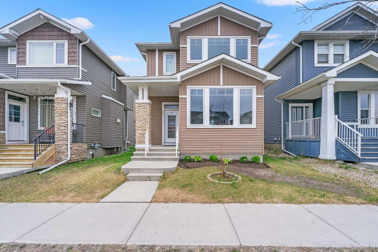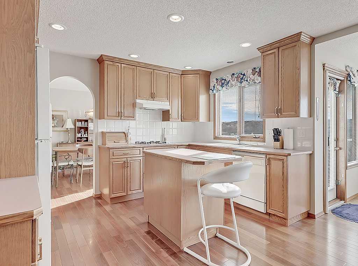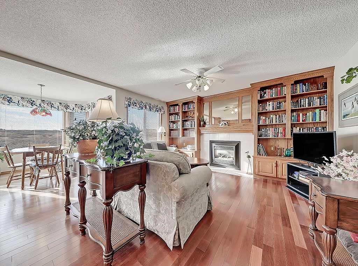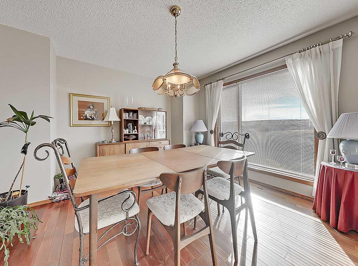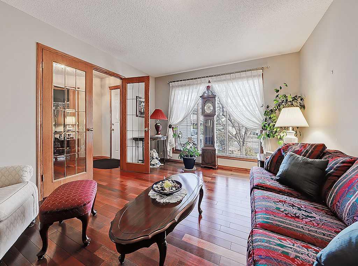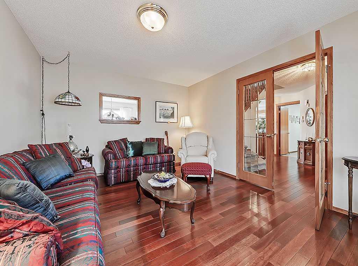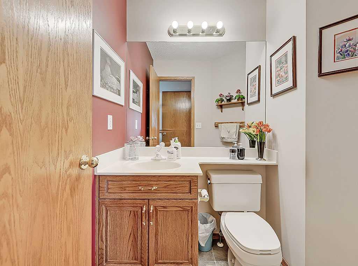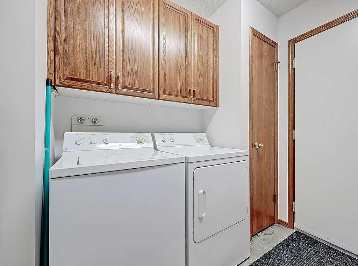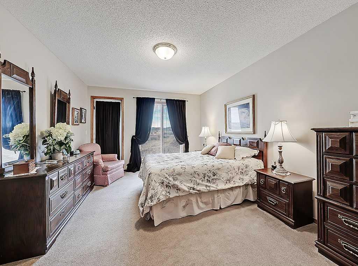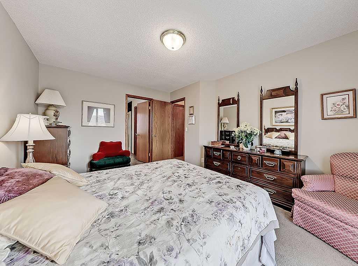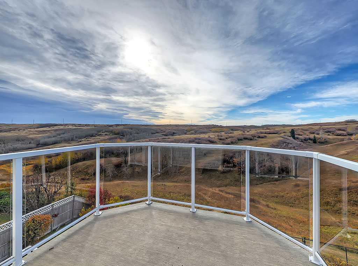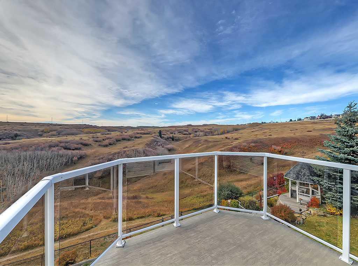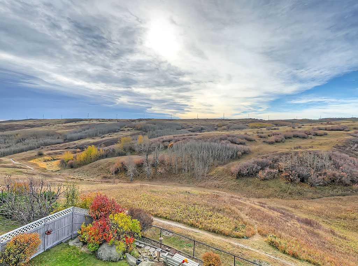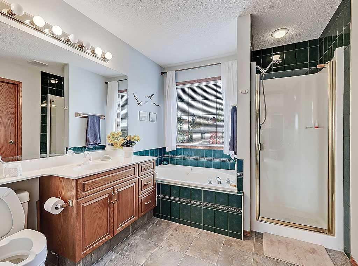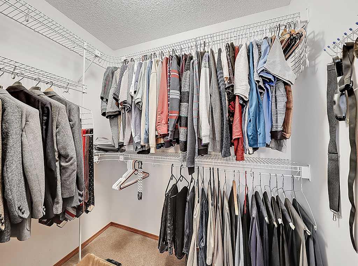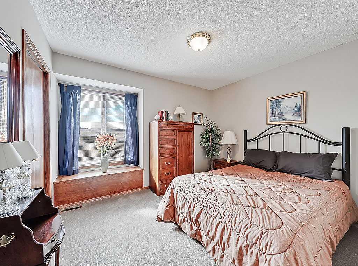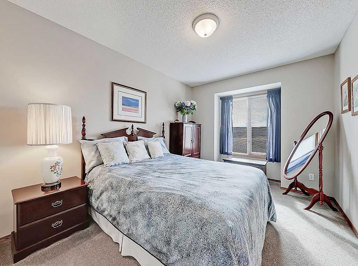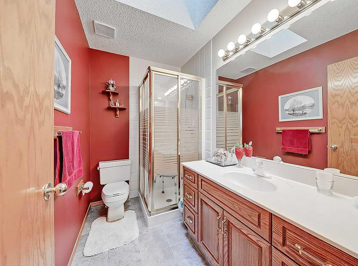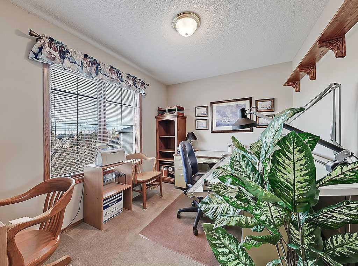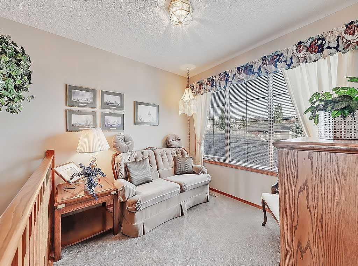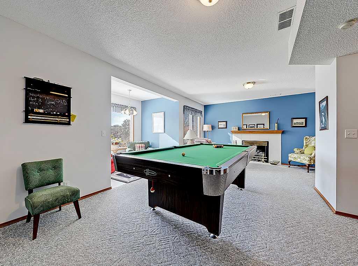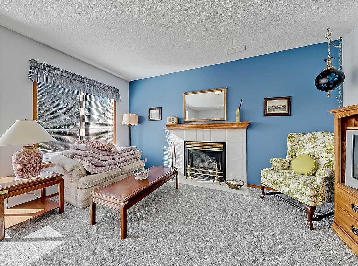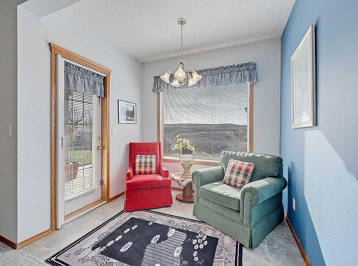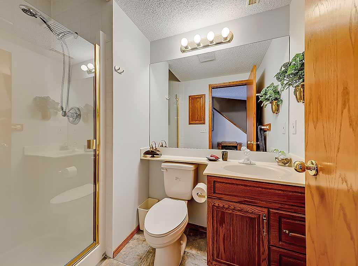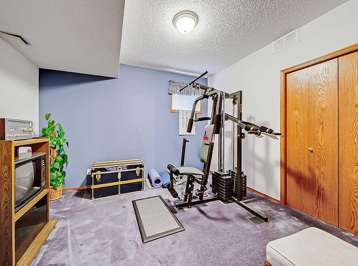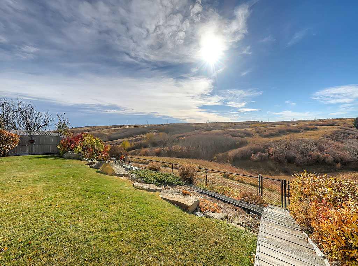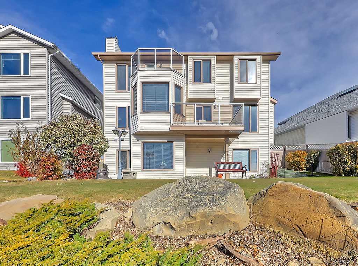352 Macewan Park View NW, Calgary, Alberta
Residential For Sale in Calgary, Alberta
$839,000
-
ResidentialProperty Type
-
5Bedrooms
-
4Bath
-
1Garage
-
2,276Sq Ft
-
1993Year Built
BACKING ONTO NOSE HILL PARK WITH STUNNING VIEWS on a quiet street! This is the home you have been waiting for! Now available in the sought after community of MacEwan Glen, this home features a stunning backdrop overlooking trees and green space. This 2276 Sq Ft home features FIVE bedrooms, four bathrooms with a fully developed walkout lower level along with NEW SIDING redone in 2025 and both decks recently redone with dura-deck. The main level is bright and open with pristine hardwood flooring, large windows to allow lots of natural light to come through and high ceilings. As you go down in the lower level you will find a spacious rec room, large mechanical/storage room along with 2 bedrooms and a 3pc bathroom. The upper floor master features a large walk in closet and 4pc ensuite bath in incredible condition. Sitting on a QUIET large lot with a BEAUTIFUL yard with incredible views, this home is ready for your family. Backing onto Nose Hill park with DIRECT ACCESS FROM YARD, and quick access to Shaganappi Trail and Deerfoot Trail. Don’t miss out on this great opportunity before it's gone.
| Street Address: | 352 Macewan Park View NW |
| City: | Calgary |
| Province/State: | Alberta |
| Postal Code: | N/A |
| County/Parish: | Calgary |
| Subdivision: | MacEwan Glen |
| Country: | Canada |
| Latitude: | 51.13168925 |
| Longitude: | -114.12075064 |
| MLS® Number: | A2269058 |
| Price: | $839,000 |
| Property Area: | 2,276 Sq ft |
| Bedrooms: | 5 |
| Bathrooms Half: | 1 |
| Bathrooms Full: | 3 |
| Living Area: | 2,276 Sq ft |
| Building Area: | 0 Sq ft |
| Year Built: | 1993 |
| Listing Date: | Nov 05, 2025 |
| Garage Spaces: | 1 |
| Property Type: | Residential |
| Property Subtype: | Detached |
| MLS Status: | Active |
Additional Details
| Flooring: | N/A |
| Construction: | Vinyl Siding |
| Parking: | Double Garage Attached |
| Appliances: | Dishwasher,Oven,Refrigerator,Stove(s),Washer/Dryer |
| Stories: | N/A |
| Zoning: | R-CG |
| Fireplace: | N/A |
| Amenities: | Park,Playground,Schools Nearby,Shopping Nearby,Walking/Bike Paths |
Utilities & Systems
| Heating: | Fireplace(s),Forced Air,Natural Gas |
| Cooling: | Central Air |
| Property Type | Residential |
| Building Type | Detached |
| Square Footage | 2,276 sqft |
| Community Name | MacEwan Glen |
| Subdivision Name | MacEwan Glen |
| Title | Fee Simple |
| Land Size | 5,586 sqft |
| Built in | 1993 |
| Annual Property Taxes | Contact listing agent |
| Parking Type | Garage |
| Time on MLS Listing | 4 days |
Bedrooms
| Above Grade | 3 |
Bathrooms
| Total | 4 |
| Partial | 1 |
Interior Features
| Appliances Included | Dishwasher, Oven, Refrigerator, Stove(s), Washer/Dryer |
| Flooring | Carpet, Hardwood, Tile |
Building Features
| Features | No Animal Home, No Smoking Home, Open Floorplan |
| Construction Material | Vinyl Siding |
| Structures | Balcony(s), Deck |
Heating & Cooling
| Cooling | Central Air |
| Heating Type | Fireplace(s), Forced Air, Natural Gas |
Exterior Features
| Exterior Finish | Vinyl Siding |
Neighbourhood Features
| Community Features | Park, Playground, Schools Nearby, Shopping Nearby, Walking/Bike Paths |
| Amenities Nearby | Park, Playground, Schools Nearby, Shopping Nearby, Walking/Bike Paths |
Maintenance or Condo Information
Parking
| Parking Type | Garage |
| Total Parking Spaces | 4 |
Interior Size
| Total Finished Area: | 2,276 sq ft |
| Total Finished Area (Metric): | 211.45 sq m |
Room Count
| Bedrooms: | 5 |
| Bathrooms: | 4 |
| Full Bathrooms: | 3 |
| Half Bathrooms: | 1 |
| Rooms Above Grade: | 9 |
Lot Information
| Lot Size: | 5,586 sq ft |
| Lot Size (Acres): | 0.13 acres |
| Frontage: | 62 ft |
Legal
| Legal Description: | 9310826;35;65 |
| Title to Land: | Fee Simple |
- No Animal Home
- No Smoking Home
- Open Floorplan
- Balcony
- Garden
- Private Yard
- Dishwasher
- Oven
- Refrigerator
- Stove(s)
- Washer/Dryer
- Full
- Park
- Playground
- Schools Nearby
- Shopping Nearby
- Walking/Bike Paths
- Vinyl Siding
- Gas
- Poured Concrete
- Backs on to Park/Green Space
- Many Trees
- Private
- Double Garage Attached
- Balcony(s)
- Deck
Main Level
| Living Room | 15`9" x 12`7" |
| Kitchen | 12`10" x 10`7" |
| Dining Room | 12`11" x 11`11" |
| Den | 15`3" x 11`11" |
| Laundry | 8`5" x 7`7" |
| 2pc Bathroom | 6`0" x 5`0" |
| Bedroom - Primary | 15`11" x 11`11" |
| Walk-In Closet | 7`0" x 6`0" |
| Bedroom | 12`0" x 9`11" |
| Bedroom | 13`0" x 9`11" |
| Den | 11`11" x 9`6" |
| Loft | 9`1" x 8`3" |
| 3pc Bathroom | 8`5" x 5`5" |
| 4pc Ensuite bath | 10`7" x 8`9" |
| Bedroom | 13`1" x 11`0" |
| Bedroom | 12`8" x 11`4" |
| Game Room | 24`5" x 13`2" |
| Den | 8`11" x 7`0" |
| Storage | 12`3" x 8`3" |
| 3pc Bathroom | 8`2" x 4`11" |
Monthly Payment Breakdown
Loading Walk Score...
What's Nearby?
Powered by Yelp
