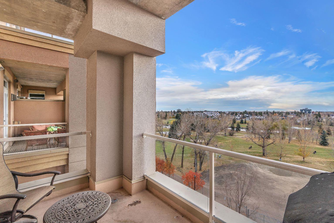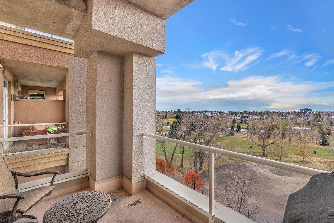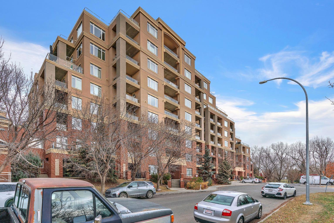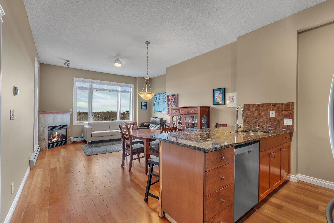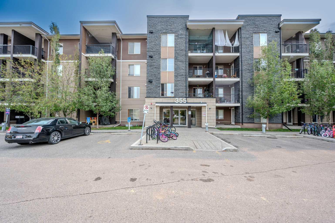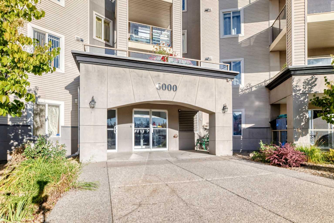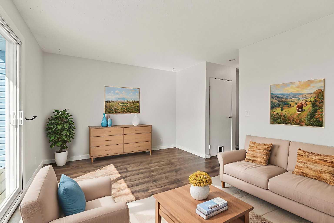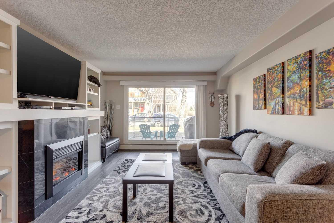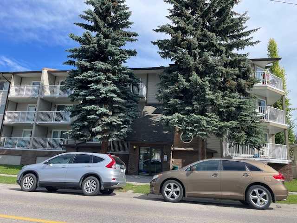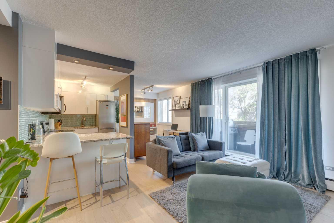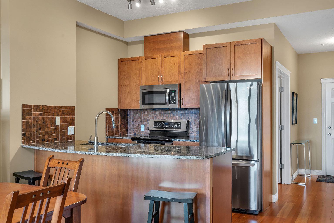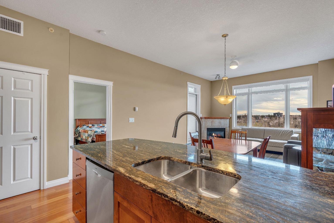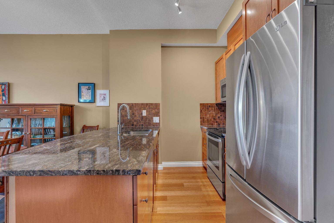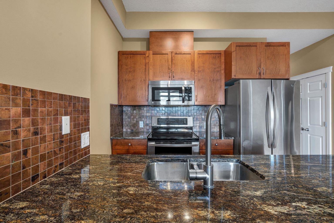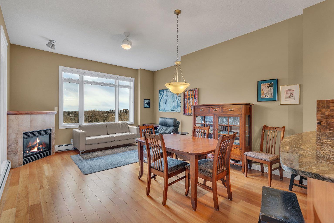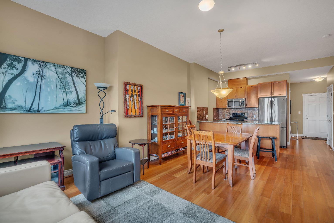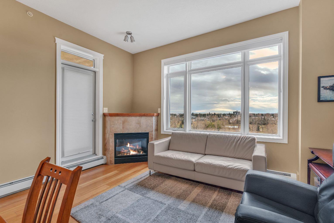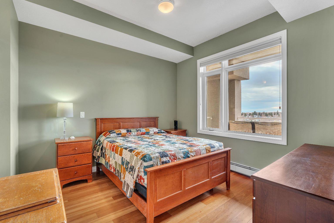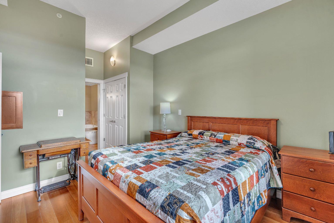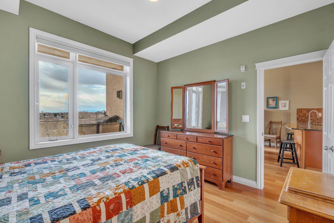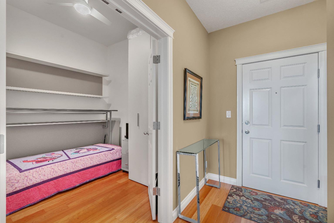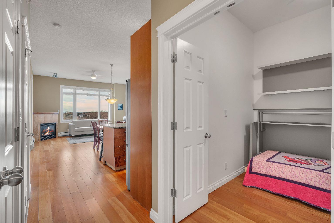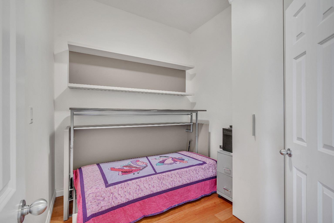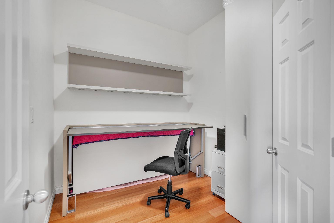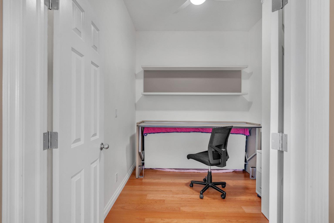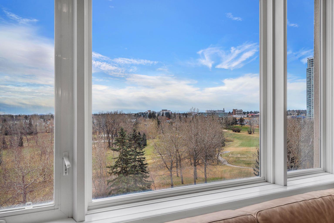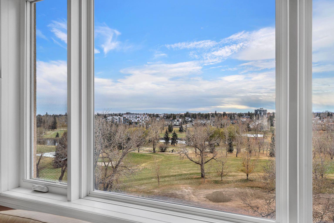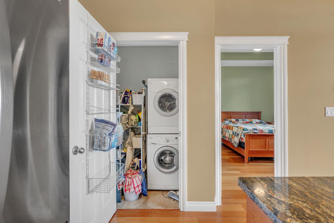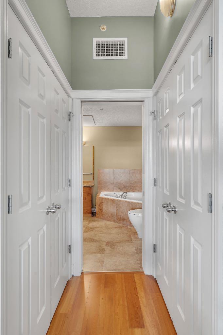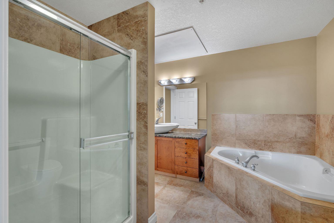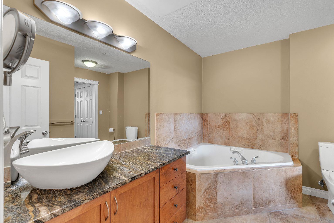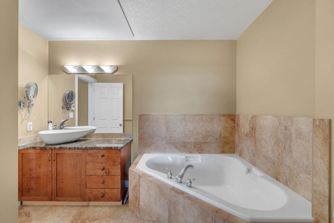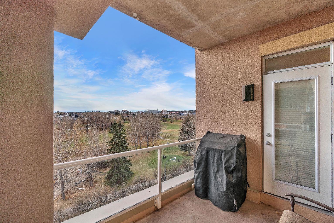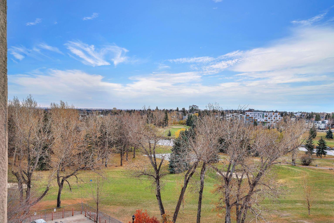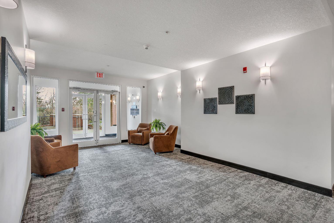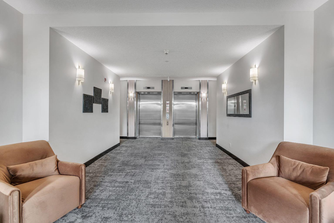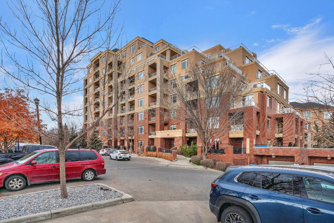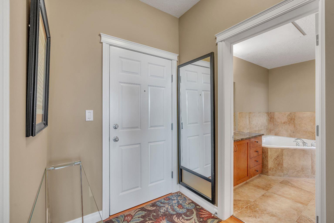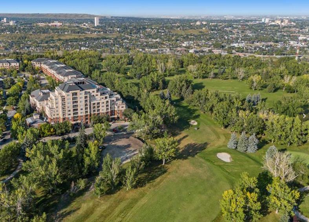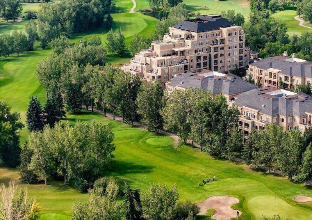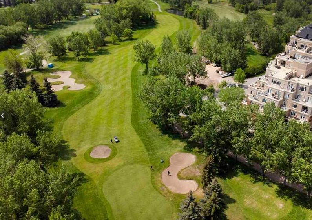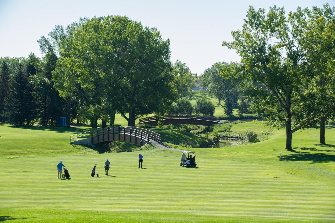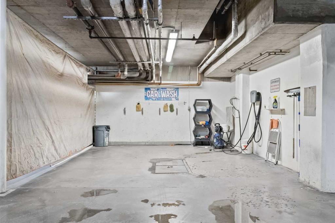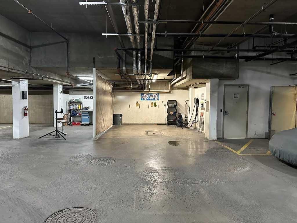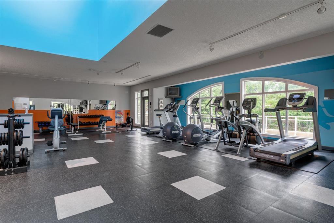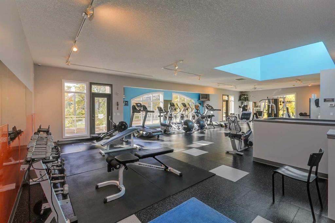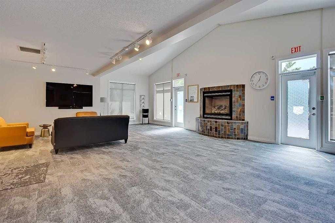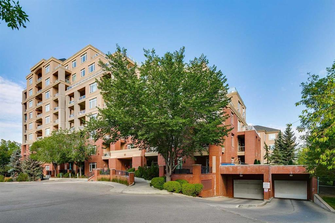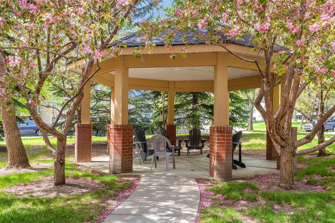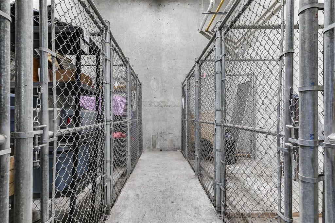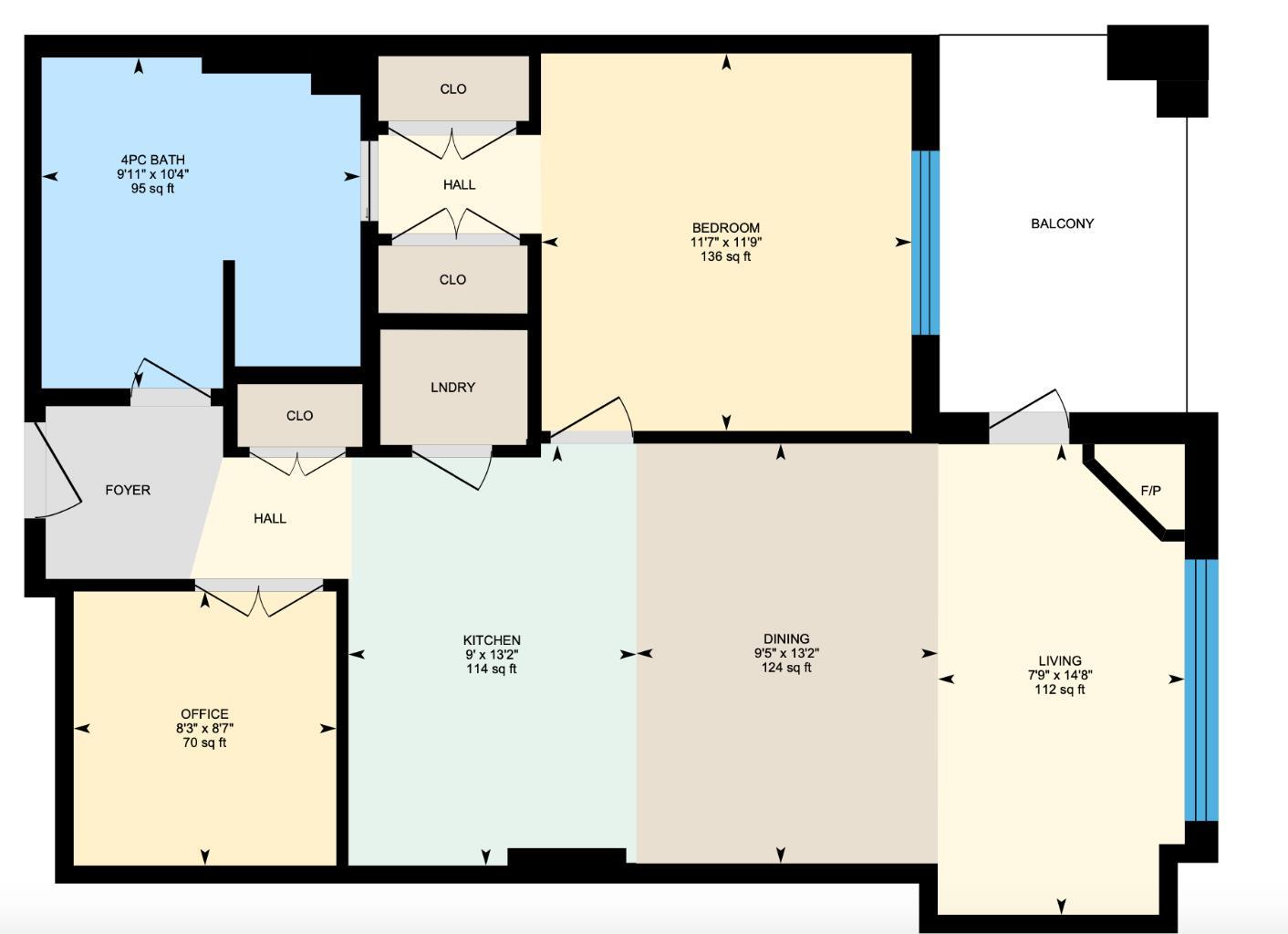3601, 24 Hemlock Crescent SW, Calgary, Alberta
Condo For Sale in Calgary, Alberta
$315,900
-
CondoProperty Type
-
1Bedrooms
-
1Bath
-
1Garage
-
795Sq Ft
-
2009Year Built
Wake up to the morning sun and serene golf course views in this beautifully appointed one bedroom plus den condo in a concrete building on the 6th floor with 10 ft ceilings, south sun, and air conditioning, what more could you ask for!? The open concept floor plan with newer paint and extra large windows is bathed in natural light, creating a warm and inviting atmosphere throughout. Upgraded finishings include beautiful cherry hardwood flooring and a tiled bathroom with in floor heating.The spacious kitchen features upgraded granite countertops, elegant maple cabinetry, and newer stainless steel appliances, perfect for everyday culinary enjoyment. A large breakfast bar offers a casual dining option and a great space for entertaining. The layout flows seamlessly into the dining and living area, where a soothing gas fireplace anchors the room, providing comfort and ambiance after a long day. Expansive windows frame the picturesque golf course, bringing the outdoors in. The primary suite is a private retreat with walk through closets and a four piece cheater ensuite complete with a soaker tub, walk in shower, and a granite topped vanity with a vessel sink. A versatile den at the front of the unit offers the ideal setup for a home office or guest space and easily accommodates a wardrobe and Murphy bed for visitors. The in suite laundry with front load washer and dryer adds everyday convenience, along with extra storage inside and a separate storage locker in parking area. Enjoy the perfect blend of comfort, functionality, and natural beauty, your morning coffee has never come with a better view. Relax on your oversized balcony and take in the uninterrupted views of Shaganappi Golf Course, the perfect spot to start or end your day. Enjoy the convenience of a titled parking stall and separate storage, along with access to a well equipped gym, stylish party room, recreation area, car wash bay, workshop, and comfortable guest suites for out of town visitors, all part of a well managed building with reasonable condo fees! With quick access to downtown, the LRT, and public transportation, experience the best of central living in Spruce Cliff where urban convenience meets peaceful surroundings. A must to see and own, Call today!!
| Street Address: | 3601, 24 Hemlock Crescent SW |
| City: | Calgary |
| Province/State: | Alberta |
| Postal Code: | N/A |
| County/Parish: | Calgary |
| Subdivision: | Spruce Cliff |
| Country: | Canada |
| Latitude: | 51.04532089 |
| Longitude: | -114.13054362 |
| MLS® Number: | A2268622 |
| Price: | $315,900 |
| Property Area: | 795 Sq ft |
| Bedrooms: | 1 |
| Bathrooms Half: | 0 |
| Bathrooms Full: | 1 |
| Living Area: | 795 Sq ft |
| Building Area: | 0 Sq ft |
| Year Built: | 2009 |
| Listing Date: | Nov 04, 2025 |
| Garage Spaces: | 1 |
| Property Type: | Residential |
| Property Subtype: | Apartment |
| MLS Status: | Active |
Additional Details
| Flooring: | N/A |
| Construction: | Brick |
| Parking: | Heated Garage,Titled,Underground |
| Appliances: | Dishwasher,Dryer,Electric Stove,Microwave Hood Fan,Refrigerator,Washer |
| Stories: | N/A |
| Zoning: | DC (pre 1P2007) |
| Fireplace: | N/A |
| Amenities: | Golf,Other,Park,Playground,Schools Nearby,Shopping Nearby,Sidewalks,Street Lights,Walking/Bike Paths |
Utilities & Systems
| Heating: | In Floor,Natural Gas |
| Cooling: | None |
| Property Type | Residential |
| Building Type | Apartment |
| Storeys | 4 |
| Square Footage | 795 sqft |
| Community Name | Spruce Cliff |
| Subdivision Name | Spruce Cliff |
| Title | Fee Simple |
| Land Size | Unknown |
| Built in | 2009 |
| Annual Property Taxes | Contact listing agent |
| Parking Type | Underground |
Bedrooms
| Above Grade | 1 |
Bathrooms
| Total | 1 |
| Partial | 0 |
Interior Features
| Appliances Included | Dishwasher, Dryer, Electric Stove, Microwave Hood Fan, Refrigerator, Washer |
| Flooring | Ceramic Tile, Hardwood |
Building Features
| Features | Breakfast Bar, Granite Counters |
| Style | Attached |
| Construction Material | Brick |
| Building Amenities | Bicycle Storage, Car Wash, Elevator(s), Fitness Center, Party Room, Storage, Visitor Parking, Workshop |
| Structures | Balcony(s), See Remarks |
Heating & Cooling
| Cooling | None |
| Heating Type | In Floor, Natural Gas |
Exterior Features
| Exterior Finish | Brick |
Neighbourhood Features
| Community Features | Golf, Other, Park, Playground, Schools Nearby, Shopping Nearby, Sidewalks, Street Lights, Walking/Bike Paths |
| Pets Allowed | Restrictions |
| Amenities Nearby | Golf, Other, Park, Playground, Schools Nearby, Shopping Nearby, Sidewalks, Street Lights, Walking/Bike Paths |
Maintenance or Condo Information
| Maintenance Fees | $567 Monthly |
| Maintenance Fees Include | Caretaker, Common Area Maintenance, Heat, Insurance, Interior Maintenance, Parking, Professional Management, Reserve Fund Contributions, Sewer, Snow Removal, Water |
Parking
| Parking Type | Underground |
| Total Parking Spaces | 1 |
Interior Size
| Total Finished Area: | 795 sq ft |
| Total Finished Area (Metric): | 73.85 sq m |
Room Count
| Bedrooms: | 1 |
| Bathrooms: | 1 |
| Full Bathrooms: | 1 |
| Rooms Above Grade: | 5 |
Lot Information
Legal
| Legal Description: | 0912021;331 |
| Title to Land: | Fee Simple |
- Breakfast Bar
- Granite Counters
- Balcony
- Other
- Dishwasher
- Dryer
- Electric Stove
- Microwave Hood Fan
- Refrigerator
- Washer
- Bicycle Storage
- Car Wash
- Elevator(s)
- Fitness Center
- Party Room
- Storage
- Visitor Parking
- Workshop
- Golf
- Park
- Playground
- Schools Nearby
- Shopping Nearby
- Sidewalks
- Street Lights
- Walking/Bike Paths
- Brick
- Gas
- Heated Garage
- Titled
- Underground
- Balcony(s)
- See Remarks
Floor plan information is not available for this property.
Monthly Payment Breakdown
Loading Walk Score...
What's Nearby?
Powered by Yelp
REALTOR® Details
Tomasz Samborski
- (403) 282-7770
- [email protected]
- MaxWell Capital Realty
