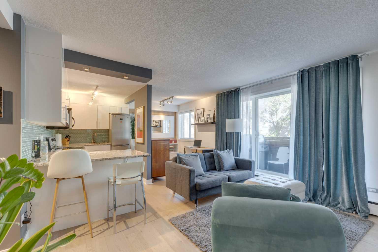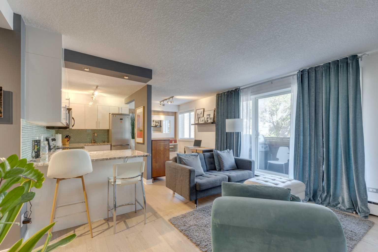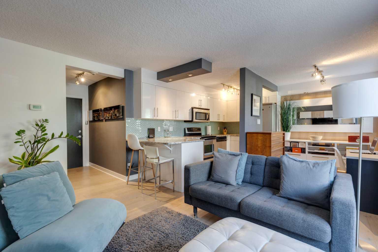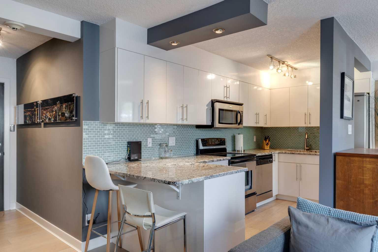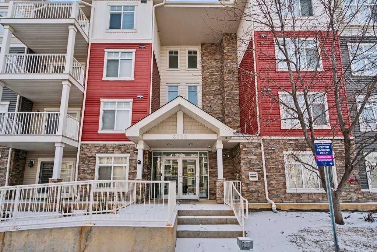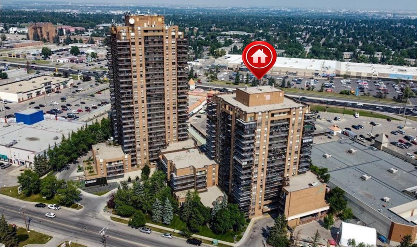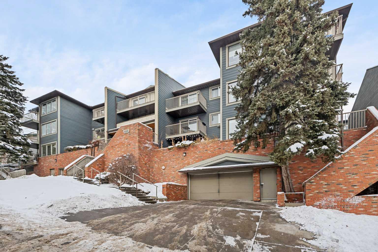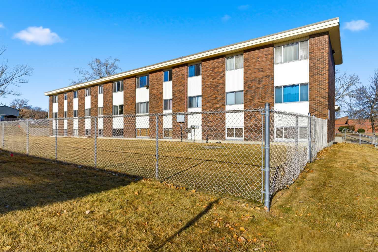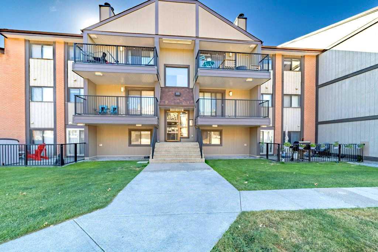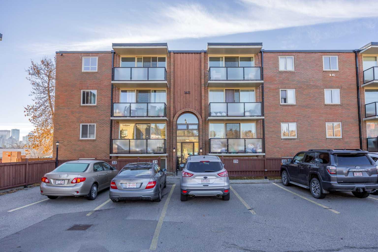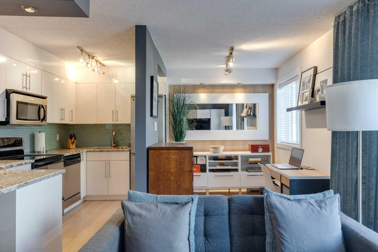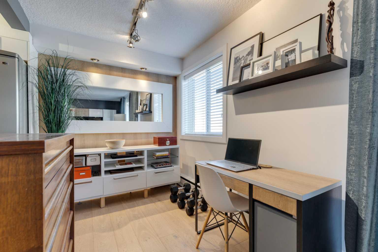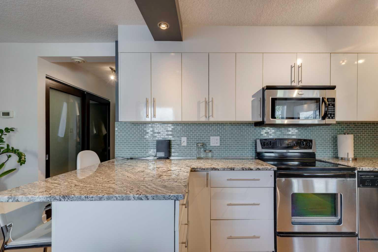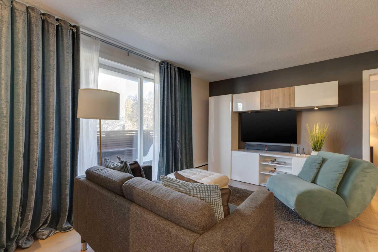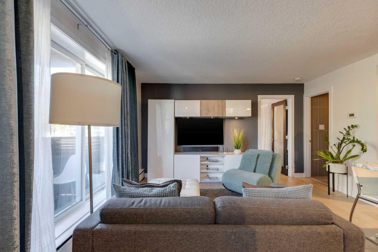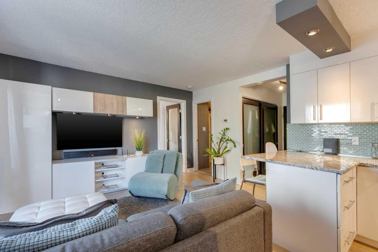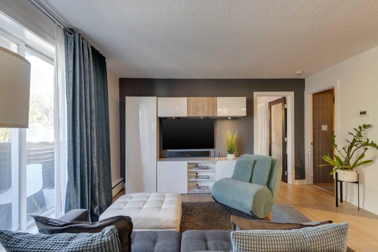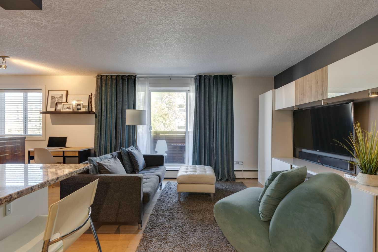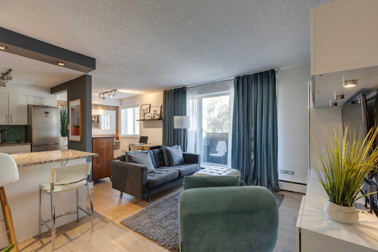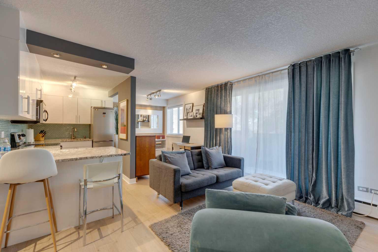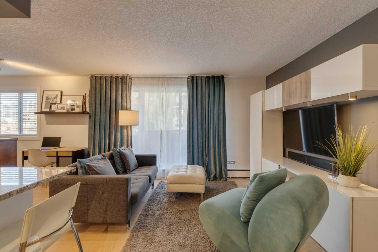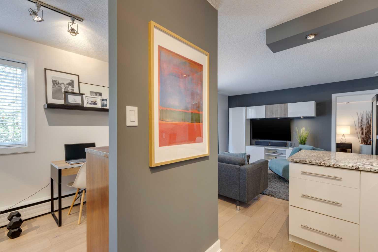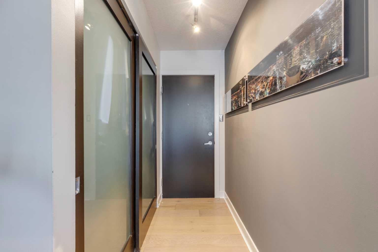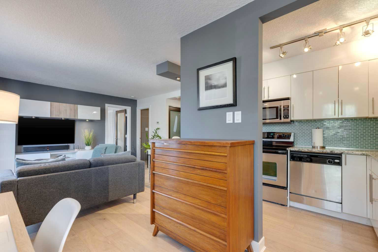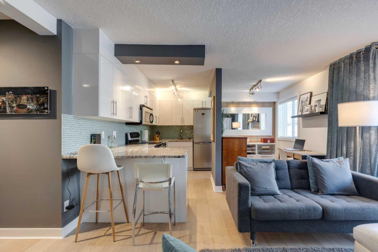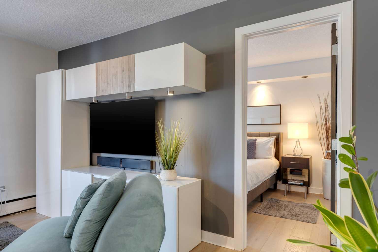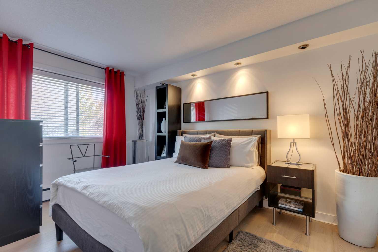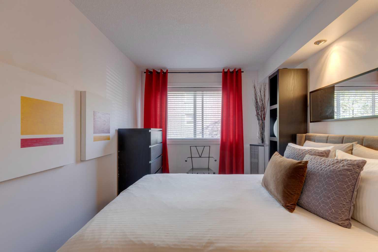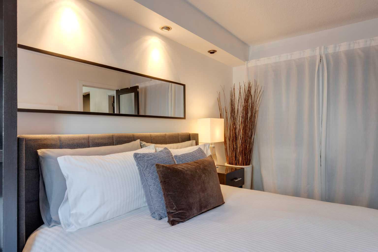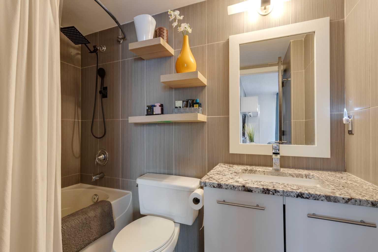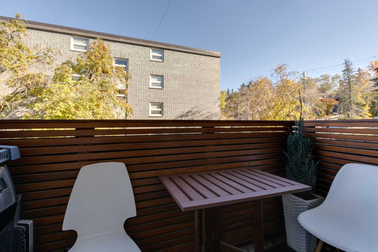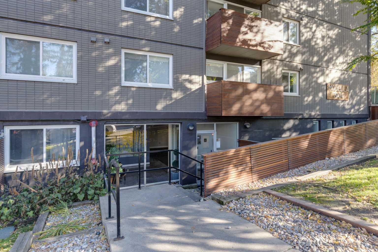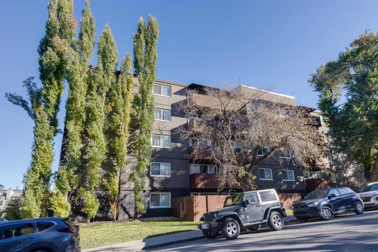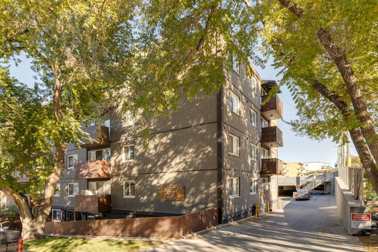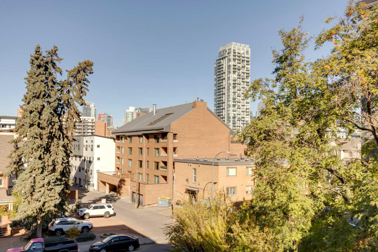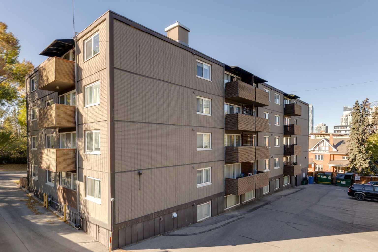304, 1904 10 Street SW, Calgary, Alberta
Condo For Sale in Calgary, Alberta
$254,900
-
CondoProperty Type
-
1Bedrooms
-
1Bath
-
0Garage
-
557Sq Ft
-
1962Year Built
Welcome to The Modella! This boutique building is perfectly situated on a beautiful, tree-lined street in the highly sought after community of Lower Mount Royal. Embrace 556 sq. ft. of thoughtfully designed living space in this former show suite, where modern finishes blend with warm tones to create a sophisticated “luxury hotel” feel. Step inside to discover a bright, open concept layout featuring upgraded wide-plank hardwood flooring, sleek white cabinetry, granite countertops, and a glass tile backsplash that brings a clean, contemporary look to the kitchen. The open living and dining space feels effortless, with its modern decor, sleek lighting and a private Balcony... perfect for relaxing & barbecues. And YES, the Samsung TV package and built-in wall unit come with the home, so you can move right in and enjoy!! The spacious bedroom includes custom recessed lighting, a full-height closet system, and large windows that fill the room with natural light. The stylish four-piece bathroom offers a deep soaker tub, updated fixtures, and elegant finishes. Additional highlights include in-suite laundry and a well-managed, pet-friendly building in a residential parking permit area ($45/yr). just steps away 17th Ave & Calgary’s best restaurants, cafés, and shops. Experience inner-city living at its finest at The Modella!
| Street Address: | 304, 1904 10 Street SW |
| City: | Calgary |
| Province/State: | Alberta |
| Postal Code: | N/A |
| County/Parish: | Calgary |
| Subdivision: | Lower Mount Royal |
| Country: | Canada |
| Latitude: | 51.03598063 |
| Longitude: | -114.08668073 |
| MLS® Number: | A2265329 |
| Price: | $254,900 |
| Property Area: | 557 Sq ft |
| Bedrooms: | 1 |
| Bathrooms Half: | 0 |
| Bathrooms Full: | 1 |
| Living Area: | 557 Sq ft |
| Building Area: | 0 Sq ft |
| Year Built: | 1962 |
| Listing Date: | Oct 24, 2025 |
| Garage Spaces: | 0 |
| Property Type: | Residential |
| Property Subtype: | Apartment |
| MLS Status: | Active |
Additional Details
| Flooring: | N/A |
| Construction: | Brick,Concrete |
| Parking: | Off Street,Parkade |
| Appliances: | Dishwasher,Electric Stove,Microwave Hood Fan,Refrigerator |
| Stories: | N/A |
| Zoning: | M-C2 |
| Fireplace: | N/A |
| Amenities: | Park,Playground,Schools Nearby,Shopping Nearby,Sidewalks,Street Lights,Tennis Court(s),Walking/Bike Paths |
Utilities & Systems
| Heating: | Baseboard |
| Cooling: | None |
| Property Type | Residential |
| Building Type | Apartment |
| Storeys | 5 |
| Square Footage | 557 sqft |
| Community Name | Lower Mount Royal |
| Subdivision Name | Lower Mount Royal |
| Title | Fee Simple |
| Land Size | Unknown |
| Built in | 1962 |
| Annual Property Taxes | Contact listing agent |
| Parking Type | Off Street |
| Time on MLS Listing | 93 days |
Bedrooms
| Above Grade | 1 |
Bathrooms
| Total | 1 |
| Partial | 0 |
Interior Features
| Appliances Included | Dishwasher, Electric Stove, Microwave Hood Fan, Refrigerator |
| Flooring | Ceramic Tile, Hardwood |
Building Features
| Features | See Remarks |
| Style | Attached |
| Construction Material | Brick, Concrete |
| Building Amenities | Bicycle Storage, Coin Laundry, Elevator(s) |
| Structures | Balcony(s) |
Heating & Cooling
| Cooling | None |
| Heating Type | Baseboard |
Exterior Features
| Exterior Finish | Brick, Concrete |
Neighbourhood Features
| Community Features | Park, Playground, Schools Nearby, Shopping Nearby, Sidewalks, Street Lights, Tennis Court(s), Walking/Bike Paths |
| Pets Allowed | Restrictions |
| Amenities Nearby | Park, Playground, Schools Nearby, Shopping Nearby, Sidewalks, Street Lights, Tennis Court(s), Walking/Bike Paths |
Maintenance or Condo Information
| Maintenance Fees | $422 Monthly |
| Maintenance Fees Include | Heat, Insurance, Interior Maintenance, Professional Management, Reserve Fund Contributions, Sewer, Trash, Water |
Parking
| Parking Type | Off Street |
Interior Size
| Total Finished Area: | 557 sq ft |
| Total Finished Area (Metric): | 51.74 sq m |
Room Count
| Bedrooms: | 1 |
| Bathrooms: | 1 |
| Full Bathrooms: | 1 |
| Rooms Above Grade: | 4 |
Lot Information
Legal
| Legal Description: | 0512815;18 |
| Title to Land: | Fee Simple |
- See Remarks
- Balcony
- Dishwasher
- Electric Stove
- Microwave Hood Fan
- Refrigerator
- Bicycle Storage
- Coin Laundry
- Elevator(s)
- Park
- Playground
- Schools Nearby
- Shopping Nearby
- Sidewalks
- Street Lights
- Tennis Court(s)
- Walking/Bike Paths
- Brick
- Concrete
- Off Street
- Parkade
- Balcony(s)
Floor plan information is not available for this property.
Monthly Payment Breakdown
Loading Walk Score...
What's Nearby?
Powered by Yelp
