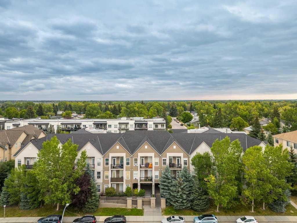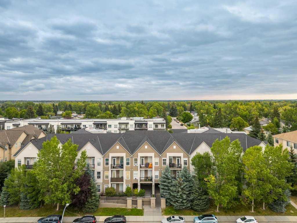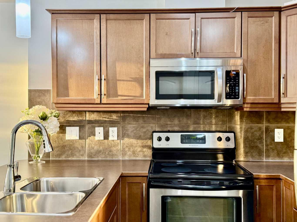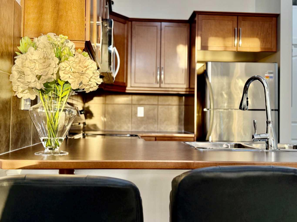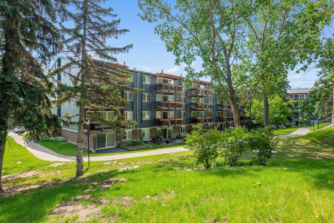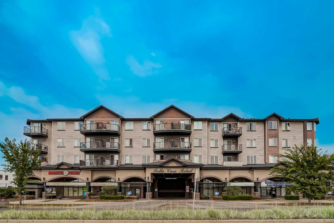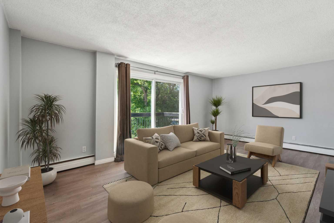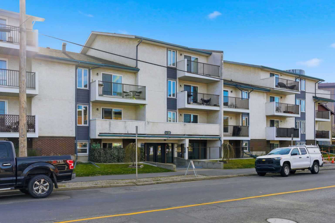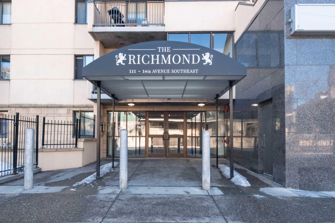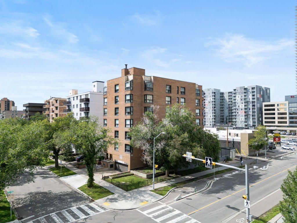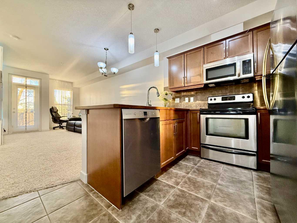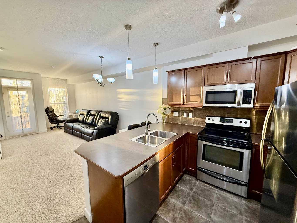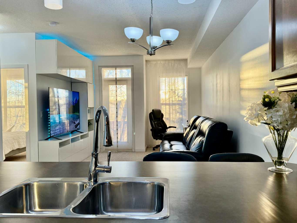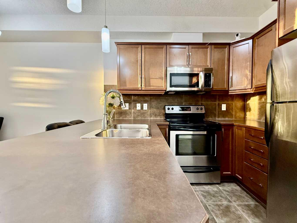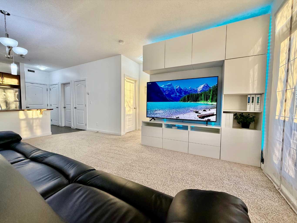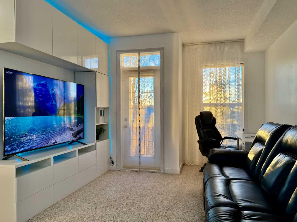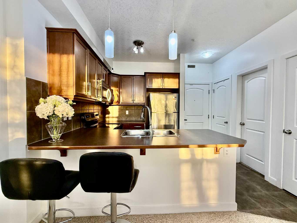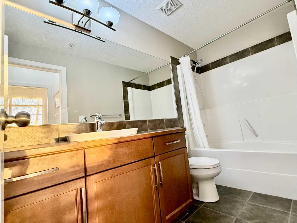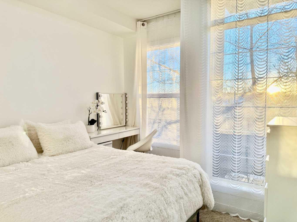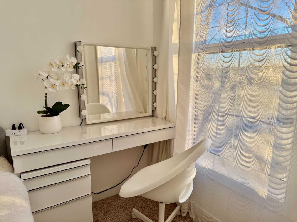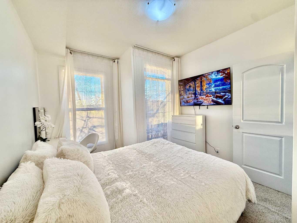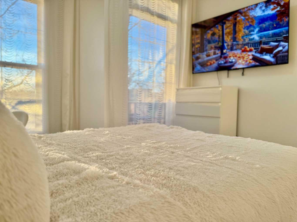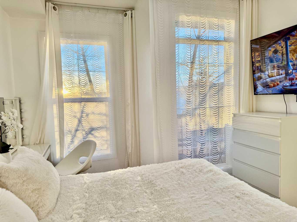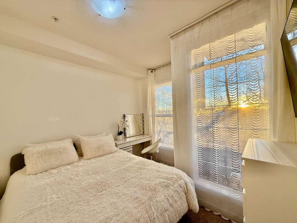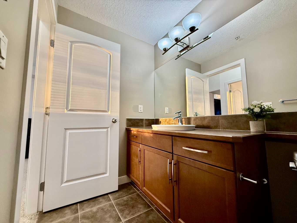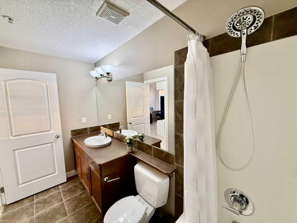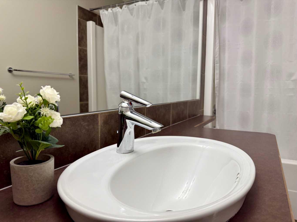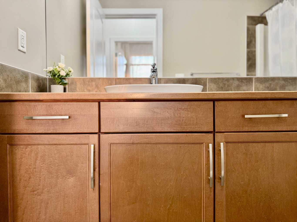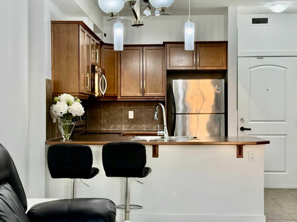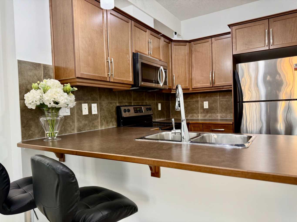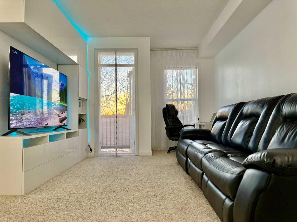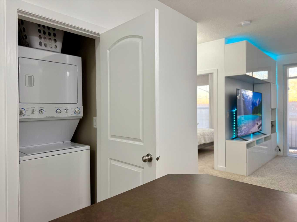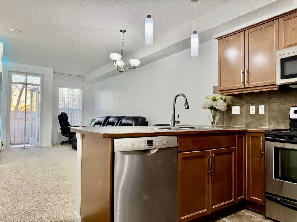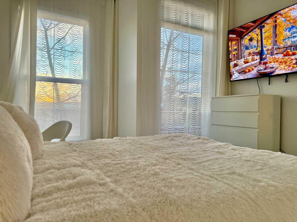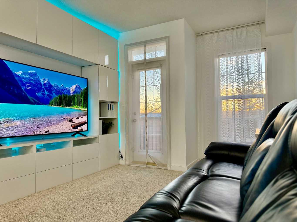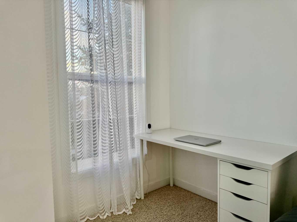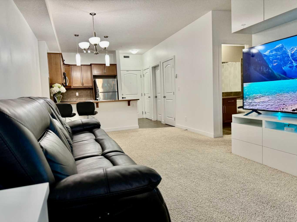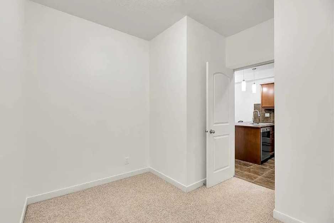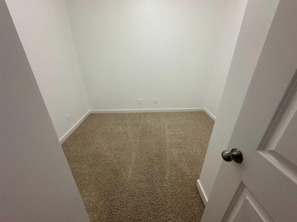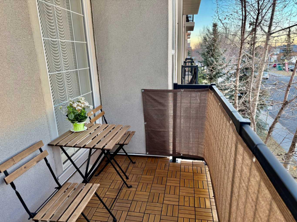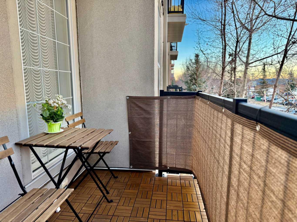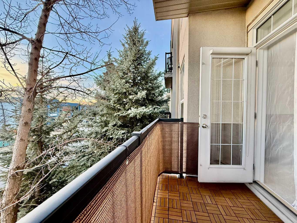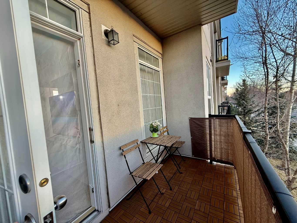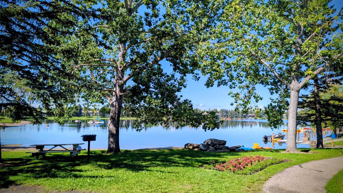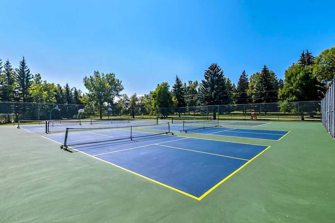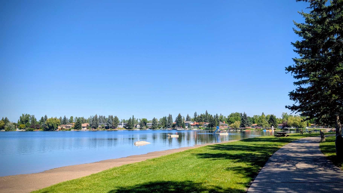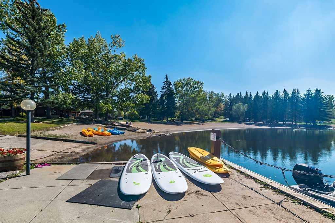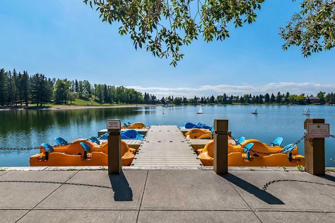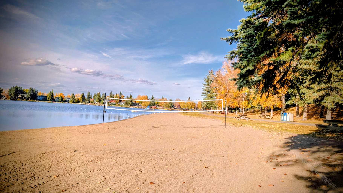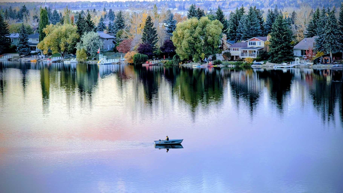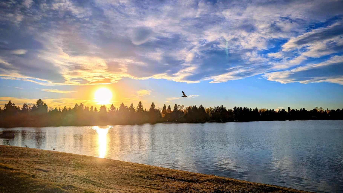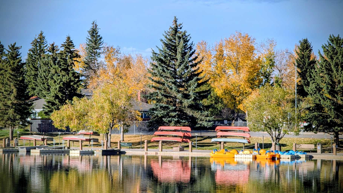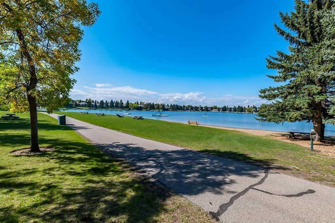220, 15304 Bannister Road SE, Calgary, Alberta
Condo For Sale in Calgary, Alberta
$249,900
-
CondoProperty Type
-
2Bedrooms
-
1Bath
-
0Garage
-
636Sq Ft
-
2008Year Built
Welcome to Solea in the desirable community of Midnapore. This one bedroom plus large den unit is located on the second floor of a quiet, well-maintained building just a short walk from Fish Creek Park. The building offers peace of mind with recent security upgrades including a keyless access system, a secure bike room, and an accessible ramp at the front entrance. Built in 2008, Solea features in-floor heating throughout each unit, allowing for flexible furniture placement and a more comfortable, energy-efficient living space. Inside the unit, you’ll find a functional layout with 9-foot ceilings and west-facing windows that bring in beautiful natural light, especially in the evenings. The kitchen is finished with stainless steel appliances, natural wood-look cabinetry, and a convenient breakfast bar that opens onto the main living space. The spacious den is a versatile area—perfect for a home office, guest room, or extra storage depending on your needs. The living area opens onto a private balcony with a gas hookup for your barbecue, and mature trees in front of the unit provide additional privacy and a natural view. This unit includes in-suite laundry and comes with a titled, heated underground parking stall. There is also secure underground visitor parking available for your guests. Monthly condo fees include heat, water, and sewer, and the building is professionally managed with a healthy operating and reserve fund. Pets are welcome with board approval. One of the standout features of this property is access to beautiful Lake Midnapore, which is included in the condo fees. Residents can enjoy year-round activities such as swimming, fishing, tennis, and skating. The location is unbeatable—within walking distance to the LRT, shopping, restaurants, and daily amenities, and offering quick access to major roads for an easy commute. This is a well-cared-for unit in a secure and peaceful building, ideal for first-time buyers, downsizers, or anyone looking for a low-maintenance lifestyle in a great location. Don’t miss your chance to live close to nature with all the convenience of city living.
| Street Address: | 220, 15304 Bannister Road SE |
| City: | Calgary |
| Province/State: | Alberta |
| Postal Code: | N/A |
| County/Parish: | Calgary |
| Subdivision: | Midnapore |
| Country: | Canada |
| Latitude: | 50.91626193 |
| Longitude: | -114.06664824 |
| MLS® Number: | A2268388 |
| Price: | $249,900 |
| Property Area: | 636 Sq ft |
| Bedrooms: | 2 |
| Bathrooms Half: | 0 |
| Bathrooms Full: | 1 |
| Living Area: | 636 Sq ft |
| Building Area: | 0 Sq ft |
| Year Built: | 2008 |
| Listing Date: | Nov 02, 2025 |
| Garage Spaces: | 0 |
| Property Type: | Residential |
| Property Subtype: | Apartment |
| MLS Status: | Active |
Additional Details
| Flooring: | N/A |
| Construction: | Stucco,Wood Frame |
| Parking: | Titled,Underground |
| Appliances: | Dishwasher,Electric Stove,Microwave Hood Fan,Refrigerator,Washer/Dryer,Window Coverings |
| Stories: | N/A |
| Zoning: | M-C2 |
| Fireplace: | N/A |
| Amenities: | Fishing,Lake,Park,Playground,Schools Nearby,Shopping Nearby,Sidewalks,Street Lights,Tennis Court(s),Walking/Bike Paths |
Utilities & Systems
| Heating: | In Floor |
| Cooling: | Rough-In |
| Property Type | Residential |
| Building Type | Apartment |
| Storeys | 3 |
| Square Footage | 636 sqft |
| Community Name | Midnapore |
| Subdivision Name | Midnapore |
| Title | Fee Simple |
| Land Size | Unknown |
| Built in | 2008 |
| Annual Property Taxes | Contact listing agent |
| Parking Type | Underground |
Bedrooms
| Above Grade | 2 |
Bathrooms
| Total | 1 |
| Partial | 0 |
Interior Features
| Appliances Included | Dishwasher, Electric Stove, Microwave Hood Fan, Refrigerator, Washer/Dryer, Window Coverings |
| Flooring | Carpet, Ceramic Tile |
Building Features
| Features | Vinyl Windows, Walk-In Closet(s) |
| Style | Attached |
| Construction Material | Stucco, Wood Frame |
| Building Amenities | Beach Access, Bicycle Storage, Boating, Clubhouse, Dog Park, Fitness Center, Gazebo, Park, Parking, Playground, Recreation Facilities, Snow Removal |
| Structures | Deck |
Heating & Cooling
| Cooling | Rough-In |
| Heating Type | In Floor |
Exterior Features
| Exterior Finish | Stucco, Wood Frame |
Neighbourhood Features
| Community Features | Fishing, Lake, Park, Playground, Schools Nearby, Shopping Nearby, Sidewalks, Street Lights, Tennis Court(s), Walking/Bike Paths |
| Pets Allowed | Restrictions, Cats OK, Dogs OK |
| Amenities Nearby | Fishing, Lake, Park, Playground, Schools Nearby, Shopping Nearby, Sidewalks, Street Lights, Tennis Court(s), Walking/Bike Paths |
Maintenance or Condo Information
| Maintenance Fees | $542 Monthly |
| Maintenance Fees Include | Amenities of HOA/Condo, Common Area Maintenance, Gas, Heat, Insurance, Interior Maintenance, Maintenance Grounds, Parking, Professional Management, Reserve Fund Contributions, Security, Sewer, Snow Removal, Trash, Water |
Parking
| Parking Type | Underground |
| Total Parking Spaces | 1 |
Interior Size
| Total Finished Area: | 636 sq ft |
| Total Finished Area (Metric): | 59.09 sq m |
Room Count
| Bedrooms: | 2 |
| Bathrooms: | 1 |
| Full Bathrooms: | 1 |
| Rooms Above Grade: | 5 |
Lot Information
Legal
| Legal Description: | 0814750;40 |
| Title to Land: | Fee Simple |
- Vinyl Windows
- Walk-In Closet(s)
- Balcony
- BBQ gas line
- Dishwasher
- Electric Stove
- Microwave Hood Fan
- Refrigerator
- Washer/Dryer
- Window Coverings
- Beach Access
- Bicycle Storage
- Boating
- Clubhouse
- Dog Park
- Fitness Center
- Gazebo
- Park
- Parking
- Playground
- Recreation Facilities
- Snow Removal
- Fishing
- Lake
- Schools Nearby
- Shopping Nearby
- Sidewalks
- Street Lights
- Tennis Court(s)
- Walking/Bike Paths
- Stucco
- Wood Frame
- Poured Concrete
- Titled
- Underground
- Deck
Floor plan information is not available for this property.
Monthly Payment Breakdown
Loading Walk Score...
What's Nearby?
Powered by Yelp
