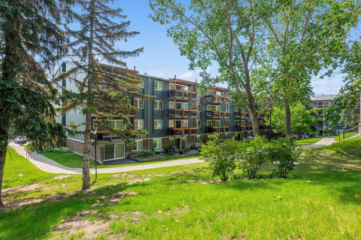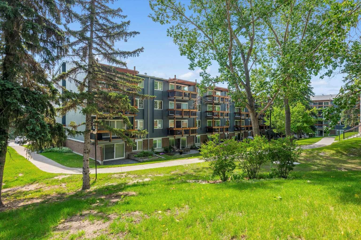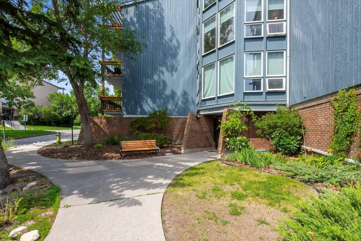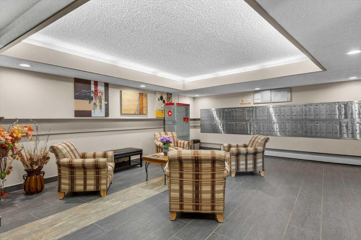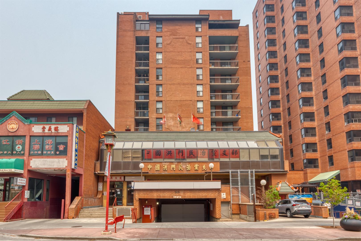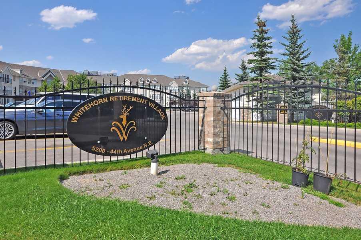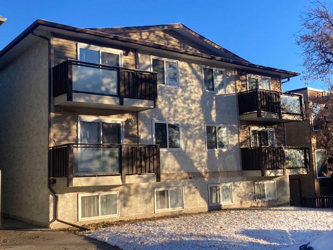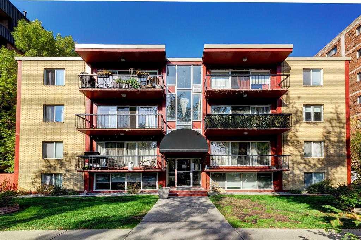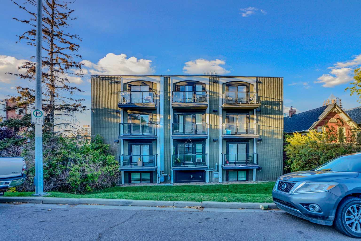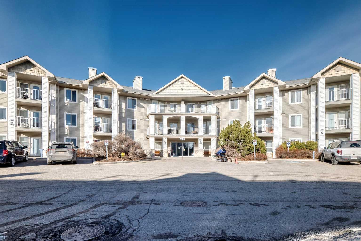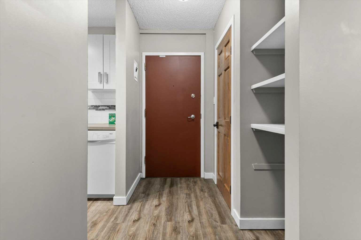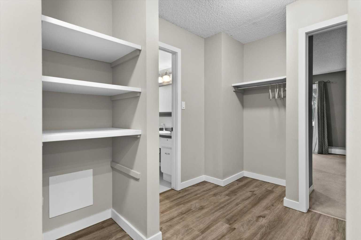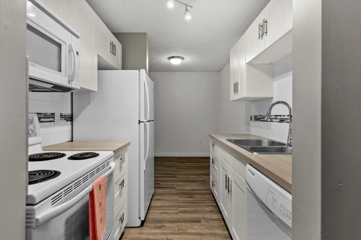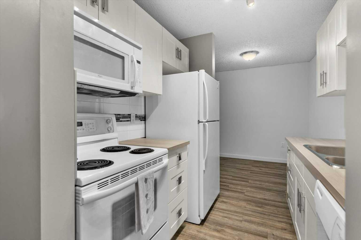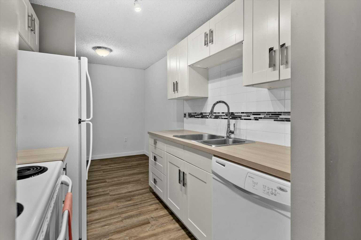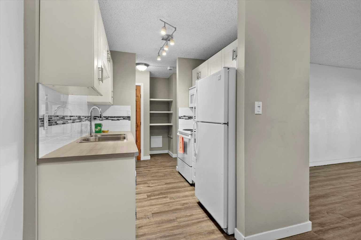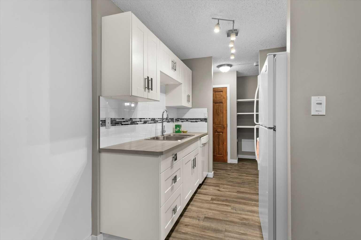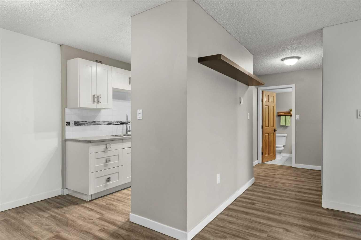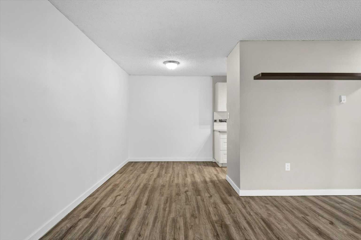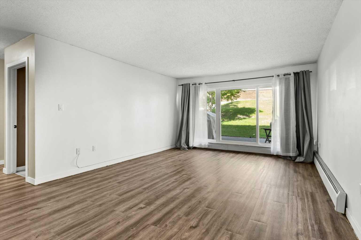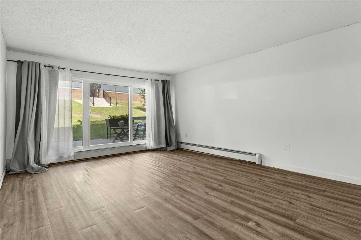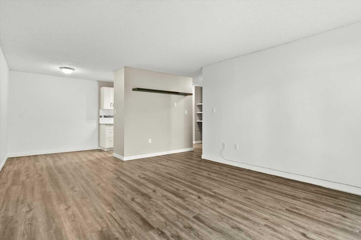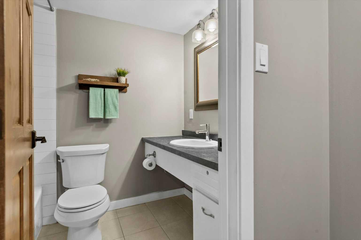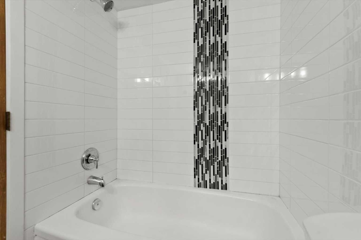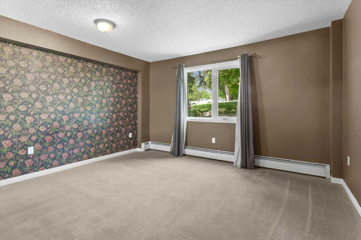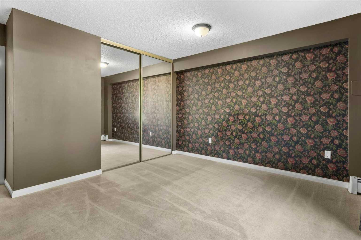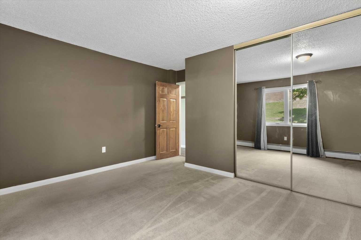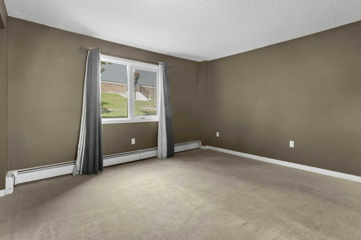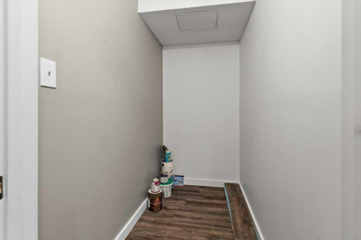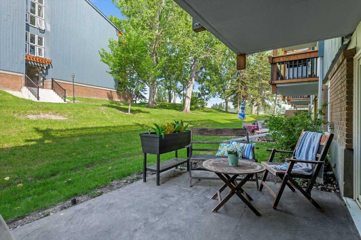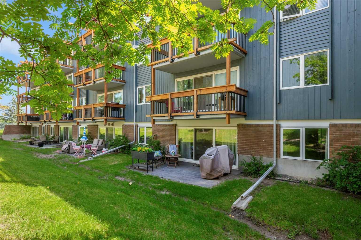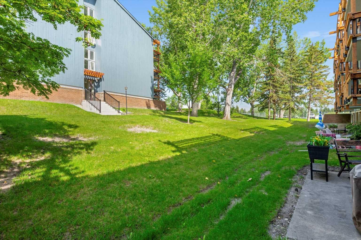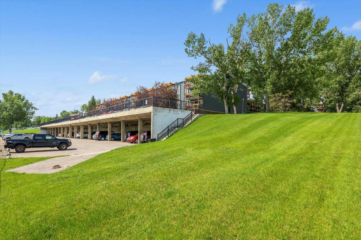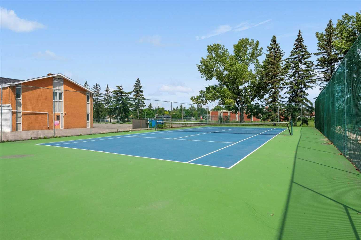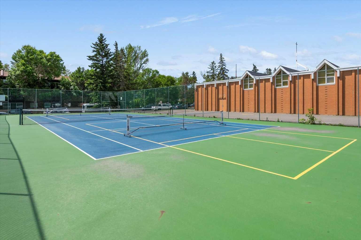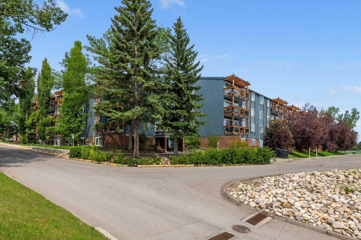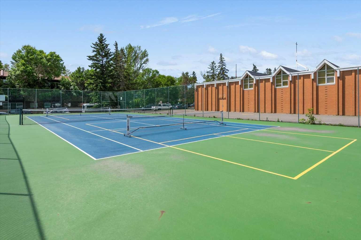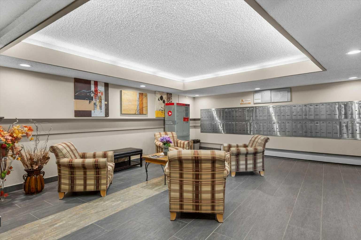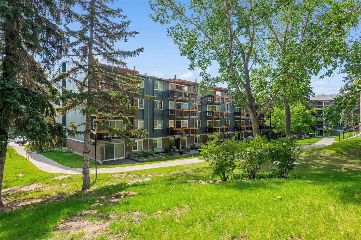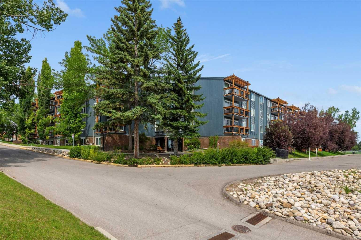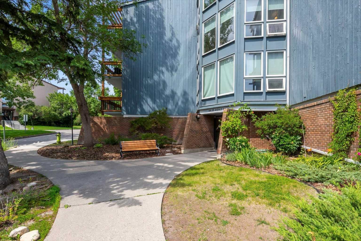110, 816 89 Avenue SW, Calgary, Alberta
Condo For Sale in Calgary, Alberta
$192,000
-
CondoProperty Type
-
1Bedrooms
-
1Bath
-
0Garage
-
710Sq Ft
-
1975Year Built
Hey Y'all! Welcome to this charming ground-level 1 bed, 1 bath condo in the vibrant community of Haysboro! Offering 710 sq ft of comfortable living space, this unit features tasteful upgrades including modern vinyl plank flooring and a spacious layout with a storage room with potential to add in-suite laundry. Enjoy the convenience of your own private ground-level patio—perfect for relaxing or entertaining. Residents have access to outstanding amenities such as an outdoor pool, sauna, tennis and pickleball courts! Situated in a fantastic location close to shops, restaurants, and scenic walking/bike paths, this is a great opportunity for first-time buyers, down-sizers, or investors looking for a well-rounded lifestyle in a desirable neighbourhood. This unit is below grade, but has ground level access to the patio and outdoors. Don't miss out, book your showing today!
| Street Address: | 110, 816 89 Avenue SW |
| City: | Calgary |
| Province/State: | Alberta |
| Postal Code: | N/A |
| County/Parish: | Calgary |
| Subdivision: | Haysboro |
| Country: | Canada |
| Latitude: | 50.97381527 |
| Longitude: | -114.08190708 |
| MLS® Number: | A2236616 |
| Price: | $192,000 |
| Property Area: | 710 Sq ft |
| Bedrooms: | 1 |
| Bathrooms Half: | 0 |
| Bathrooms Full: | 1 |
| Living Area: | 710 Sq ft |
| Building Area: | 0 Sq ft |
| Year Built: | 1975 |
| Listing Date: | Jul 03, 2025 |
| Garage Spaces: | 0 |
| Property Type: | Residential |
| Property Subtype: | Apartment |
| MLS Status: | Active |
Additional Details
| Flooring: | N/A |
| Construction: | Wood Frame,Wood Siding |
| Parking: | Stall |
| Appliances: | Dishwasher,Electric Stove,Microwave Hood Fan,Refrigerator |
| Stories: | N/A |
| Zoning: | M-C1 |
| Fireplace: | N/A |
| Amenities: | Park,Playground,Schools Nearby,Shopping Nearby,Street Lights,Tennis Court(s) |
Utilities & Systems
| Heating: | Baseboard,Electric,Hot Water |
| Cooling: | None |
| Property Type | Residential |
| Building Type | Apartment |
| Storeys | 4 |
| Square Footage | 710 sqft |
| Community Name | Haysboro |
| Subdivision Name | Haysboro |
| Title | Fee Simple |
| Land Size | Unknown |
| Built in | 1975 |
| Annual Property Taxes | Contact listing agent |
| Parking Type | Stall |
| Time on MLS Listing | 236 days |
Bedrooms
| Above Grade | 1 |
Bathrooms
| Total | 1 |
| Partial | 0 |
Interior Features
| Appliances Included | Dishwasher, Electric Stove, Microwave Hood Fan, Refrigerator |
| Flooring | Carpet, Ceramic Tile, Vinyl Plank |
Building Features
| Features | See Remarks |
| Style | Attached |
| Construction Material | Wood Frame, Wood Siding |
| Building Amenities | Bicycle Storage, Laundry, Outdoor Pool, Pool, Racquet Courts, Recreation Facilities, Sauna |
| Structures | Patio |
Heating & Cooling
| Cooling | None |
| Heating Type | Baseboard, Electric, Hot Water |
Exterior Features
| Exterior Finish | Wood Frame, Wood Siding |
Neighbourhood Features
| Community Features | Park, Playground, Schools Nearby, Shopping Nearby, Street Lights, Tennis Court(s) |
| Pets Allowed | Restrictions |
| Amenities Nearby | Park, Playground, Schools Nearby, Shopping Nearby, Street Lights, Tennis Court(s) |
Maintenance or Condo Information
| Maintenance Fees | $514 Monthly |
| Maintenance Fees Include | Amenities of HOA/Condo, Common Area Maintenance, Heat, Insurance, Maintenance Grounds, Parking, Professional Management, Reserve Fund Contributions, Sewer, Snow Removal, Trash |
Parking
| Parking Type | Stall |
| Total Parking Spaces | 1 |
Interior Size
| Total Finished Area: | 710 sq ft |
| Total Finished Area (Metric): | 65.96 sq m |
| Below Grade: | 710 sq ft |
Room Count
| Bedrooms: | 1 |
| Bathrooms: | 1 |
| Full Bathrooms: | 1 |
| Rooms Above Grade: | 4 |
Lot Information
Legal
| Legal Description: | 7710419;70 |
| Title to Land: | Fee Simple |
- See Remarks
- Other
- Dishwasher
- Electric Stove
- Microwave Hood Fan
- Refrigerator
- Bicycle Storage
- Laundry
- Outdoor Pool
- Pool
- Racquet Courts
- Recreation Facilities
- Sauna
- Park
- Playground
- Schools Nearby
- Shopping Nearby
- Street Lights
- Tennis Court(s)
- Wood Frame
- Wood Siding
- Stall
- Patio
Floor plan information is not available for this property.
Monthly Payment Breakdown
Loading Walk Score...
What's Nearby?
Powered by Yelp
