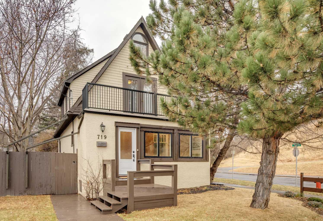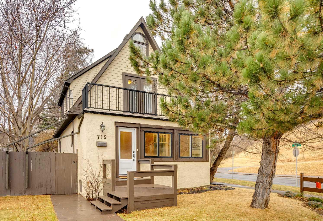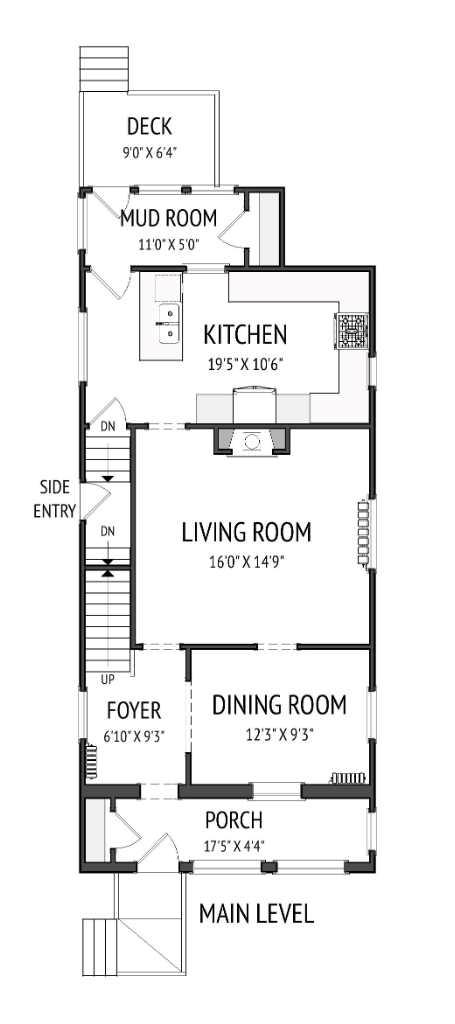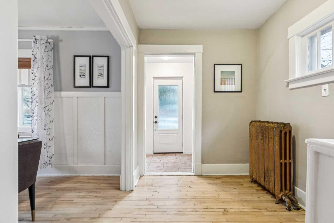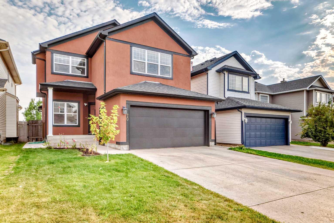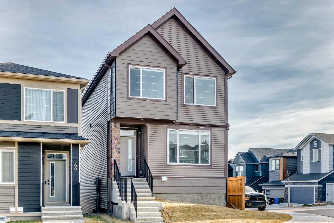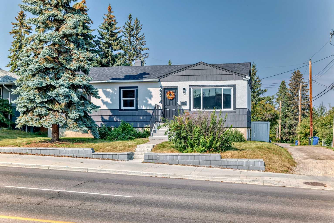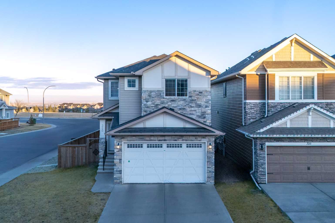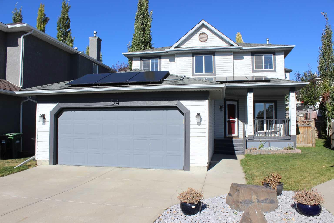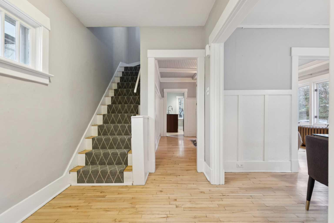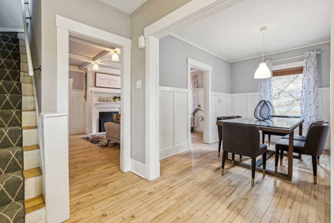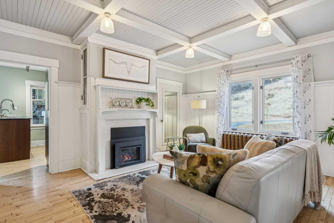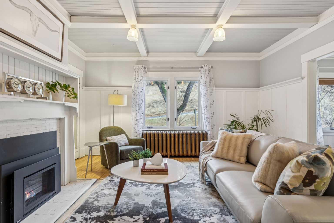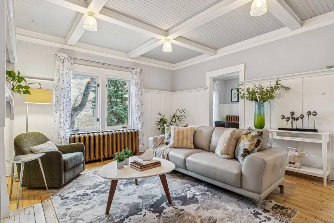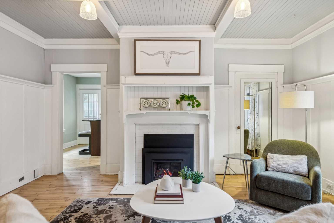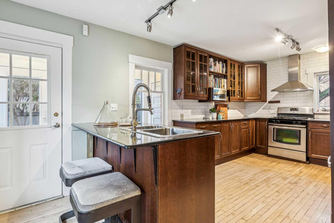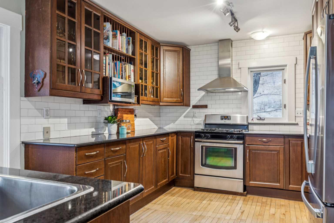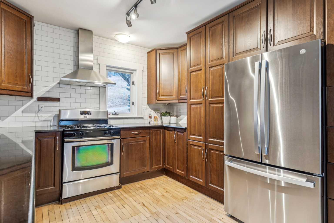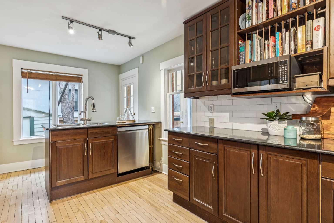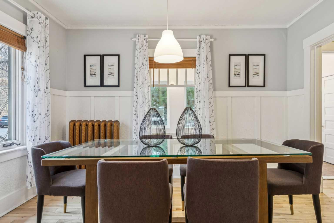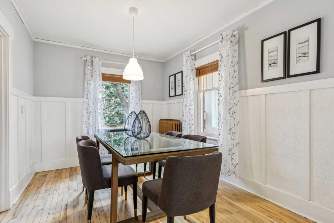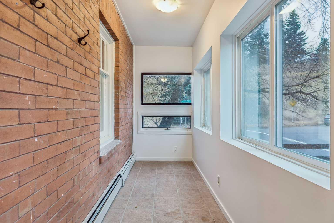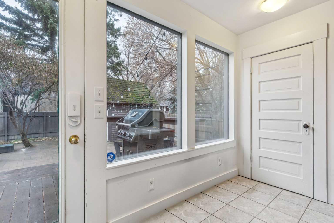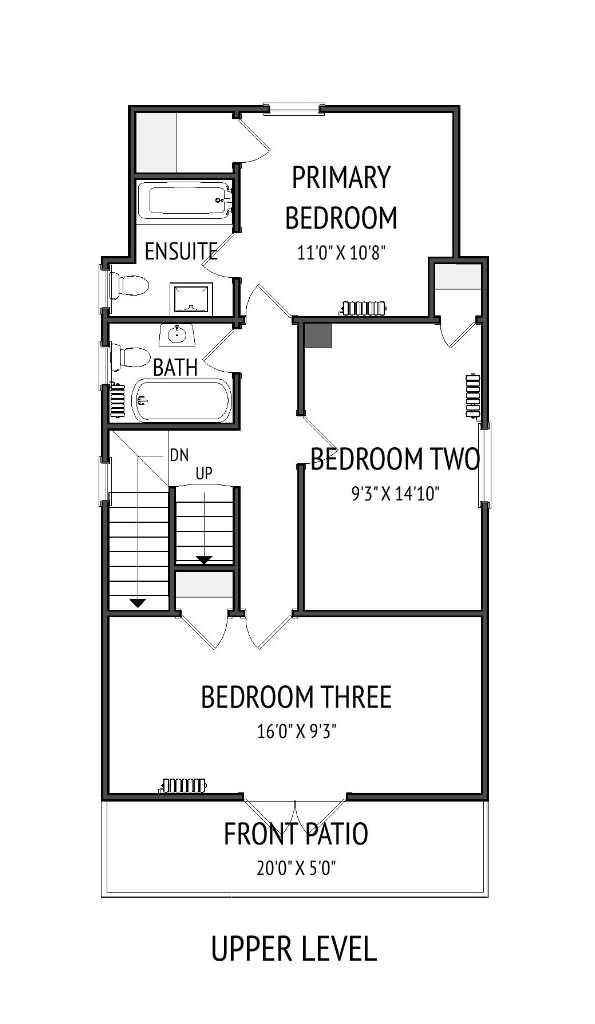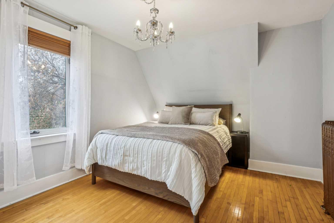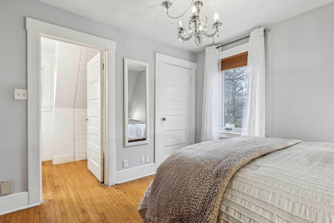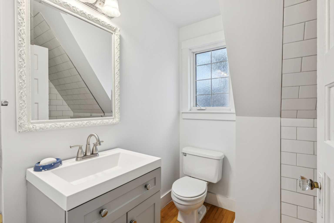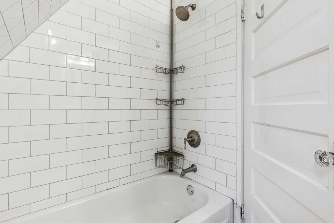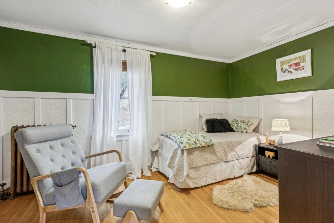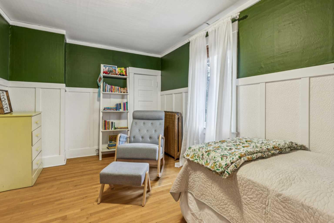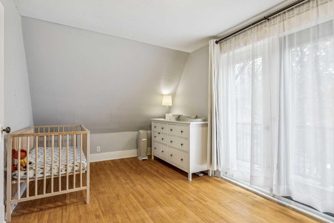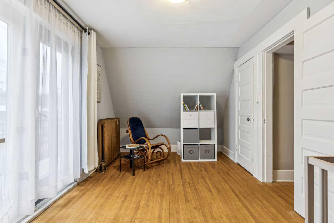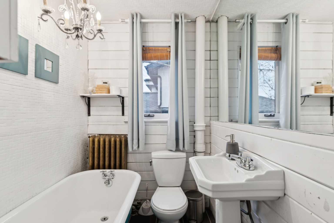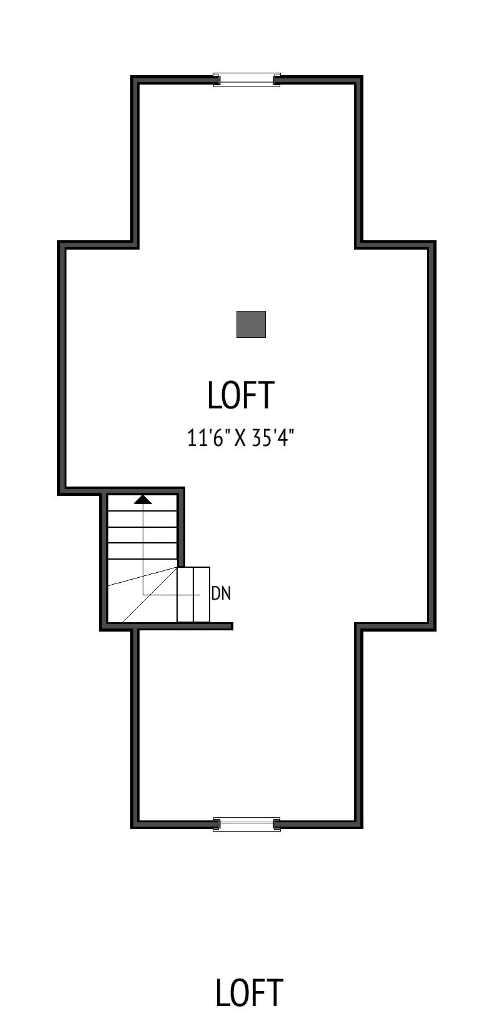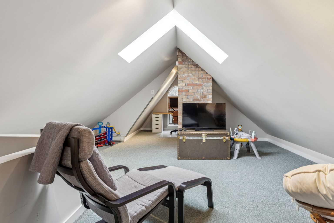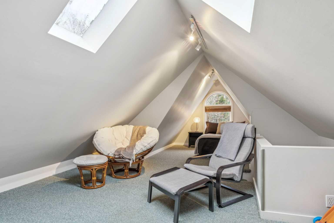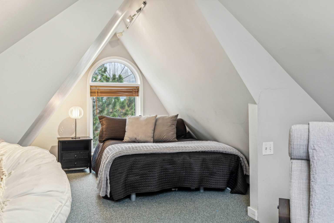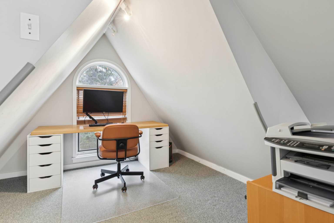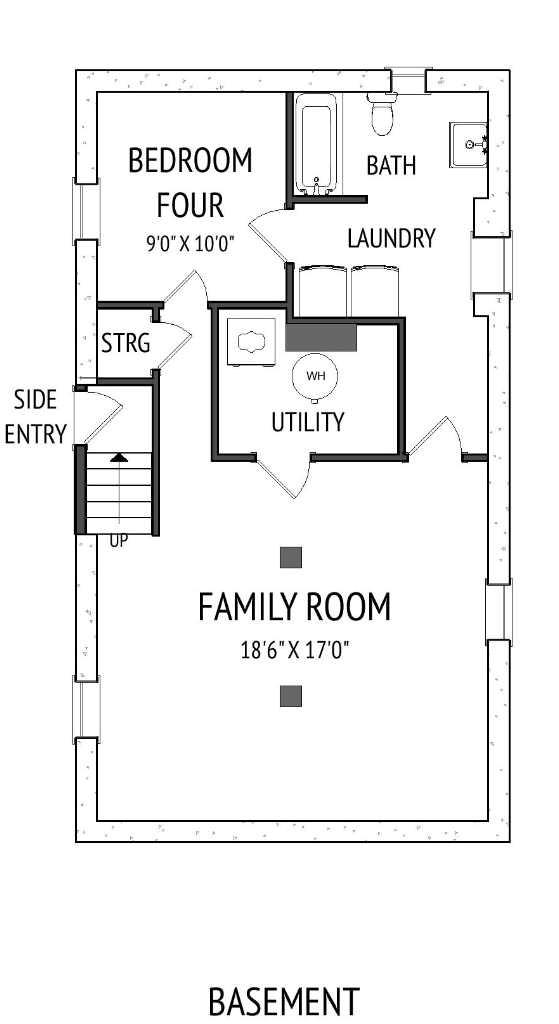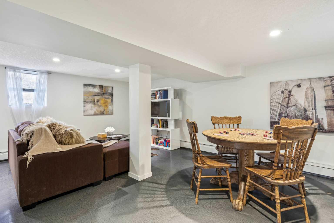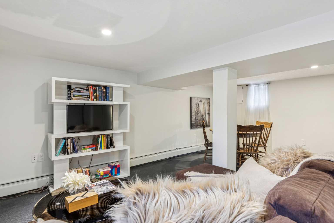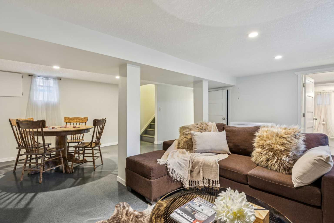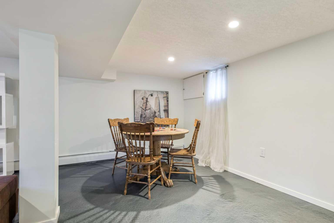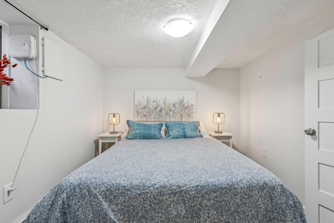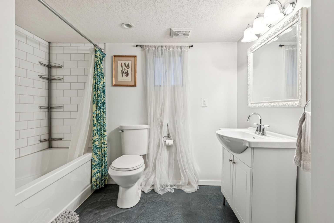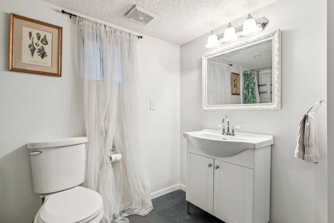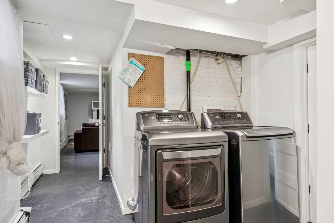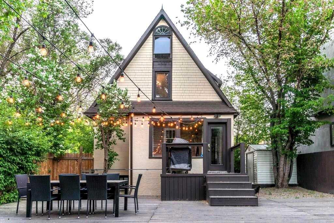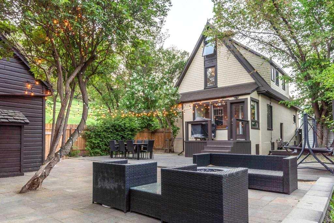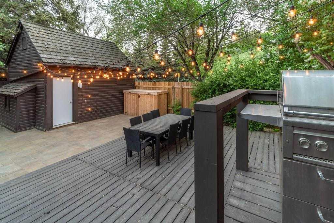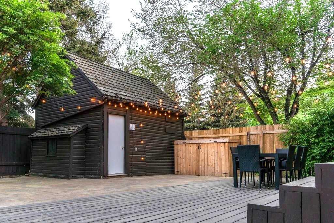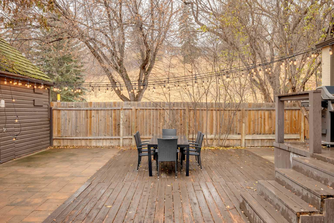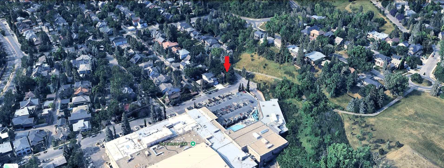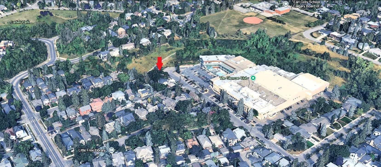719 29 Avenue SW, Calgary, Alberta
Residential For Sale in Calgary, Alberta
$998,600
-
ResidentialProperty Type
-
4Bedrooms
-
3Bath
-
1Garage
-
1,822Sq Ft
-
1912Year Built
Discover this charming urban farmhouse in sought-after Elbow Park. Loved by the same family for more than seven years, this property is ready for its next chapter—whether you choose to move in and ENJOY, thoughtfully UPGRADE, or completely REDEVELOP. Ideally positioned across from the Glencoe Club and the Mount Royal escarpment with its scenic walking path, the home offers unmatched access to schools, parks, bike paths, and the community centre. A short stroll brings you to the vibrant 4th Street Village, home to acclaimed restaurants, cafés, fitness studios, markets, and everyday conveniences. Set on a 42’ x 109’ lot with a sunny south-facing backyard and open west side yard. Over 2500 ft2 of developed living space with 4 bedrooms and 3 full bathrooms. Filled with warmth and character, the interior showcases original maple hardwood, beamed ceilings, craftsman fireplace mantle and classic wainscotting. The main floor includes a spacious living room with a newer gas fireplace and a large west-facing window. The kitchen offers generous cabinetry, ample prep space and stainless steel appliances including a gas range and new refrigerator (2025). A welcoming dining room is ideal for hosting family and friends. Enclosed front and rear porches enhance both charm and functionality…the rear functions has a handy mud room. Upstairs, you’ll find 3 bedrooms and 2 full bathrooms, including a primary bedroom with a 4-piece ensuite. A bright and flexible loft area provides excellent space for family living, guest space, homework or home-office. The developed lower level adds even more versatility with a family room, bedroom, full bathroom, and laundry. Beautiful and sunny low-maintenance rear yard. The single garage can fit a medium SUV. Opportunities in this prestigious neighbourhood under $1,000,000 are increasingly rare—only 2 of 43 sales this year traded below that mark. This is a remarkable chance to secure exceptional value in Elbow Park.
| Street Address: | 719 29 Avenue SW |
| City: | Calgary |
| Province/State: | Alberta |
| Postal Code: | N/A |
| County/Parish: | Calgary |
| Subdivision: | Elbow Park |
| Country: | Canada |
| Latitude: | 51.02802294 |
| Longitude: | -114.08141321 |
| MLS® Number: | A2268377 |
| Price: | $998,600 |
| Property Area: | 1,822 Sq ft |
| Bedrooms: | 4 |
| Bathrooms Half: | 0 |
| Bathrooms Full: | 3 |
| Living Area: | 1,822 Sq ft |
| Building Area: | 0 Sq ft |
| Year Built: | 1912 |
| Listing Date: | Nov 19, 2025 |
| Garage Spaces: | 1 |
| Property Type: | Residential |
| Property Subtype: | Detached |
| MLS Status: | Pending |
Additional Details
| Flooring: | N/A |
| Construction: | Concrete,Wood Frame |
| Parking: | Single Garage Detached |
| Appliances: | Dishwasher,Dryer,Gas Stove,Range Hood,Refrigerator,Washer,Window Coverings |
| Stories: | N/A |
| Zoning: | R-CG |
| Fireplace: | N/A |
| Amenities: | Park,Playground,Schools Nearby,Shopping Nearby,Walking/Bike Paths |
Utilities & Systems
| Heating: | Boiler |
| Cooling: | None |
| Property Type | Residential |
| Building Type | Detached |
| Square Footage | 1,822 sqft |
| Community Name | Elbow Park |
| Subdivision Name | Elbow Park |
| Title | Fee Simple |
| Land Size | 4,736 sqft |
| Built in | 1912 |
| Annual Property Taxes | Contact listing agent |
| Parking Type | Garage |
| Time on MLS Listing | 3 days |
Bedrooms
| Above Grade | 3 |
Bathrooms
| Total | 3 |
| Partial | 0 |
Interior Features
| Appliances Included | Dishwasher, Dryer, Gas Stove, Range Hood, Refrigerator, Washer, Window Coverings |
| Flooring | Carpet, Hardwood |
Building Features
| Features | Beamed Ceilings, High Ceilings, Skylight(s) |
| Construction Material | Concrete, Wood Frame |
| Structures | Deck |
Heating & Cooling
| Cooling | None |
| Heating Type | Boiler |
Exterior Features
| Exterior Finish | Concrete, Wood Frame |
Neighbourhood Features
| Community Features | Park, Playground, Schools Nearby, Shopping Nearby, Walking/Bike Paths |
| Amenities Nearby | Park, Playground, Schools Nearby, Shopping Nearby, Walking/Bike Paths |
Parking
| Parking Type | Garage |
| Total Parking Spaces | 1 |
Interior Size
| Total Finished Area: | 1,822 sq ft |
| Total Finished Area (Metric): | 169.27 sq m |
| Main Level: | 913 sq ft |
| Upper Level: | 910 sq ft |
| Below Grade: | 694 sq ft |
Room Count
| Bedrooms: | 4 |
| Bathrooms: | 3 |
| Full Bathrooms: | 3 |
| Rooms Above Grade: | 9 |
Lot Information
| Lot Size: | 4,736 sq ft |
| Lot Size (Acres): | 0.11 acres |
| Frontage: | 42 ft |
Legal
| Legal Description: | 1553R;D;45-48 |
| Title to Land: | Fee Simple |
- Beamed Ceilings
- High Ceilings
- Skylight(s)
- Balcony
- Dishwasher
- Dryer
- Gas Stove
- Range Hood
- Refrigerator
- Washer
- Window Coverings
- Full
- Park
- Playground
- Schools Nearby
- Shopping Nearby
- Walking/Bike Paths
- Concrete
- Wood Frame
- Gas
- Poured Concrete
- Back Yard
- Landscaped
- Treed
- Single Garage Detached
- Deck
Floor plan information is not available for this property.
Monthly Payment Breakdown
Loading Walk Score...
What's Nearby?
Powered by Yelp
REALTOR® Details
John McNeill
- (403) 245-0773
- [email protected]
- Century 21 Bamber Realty LTD.
