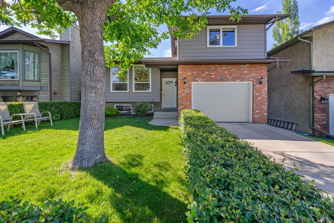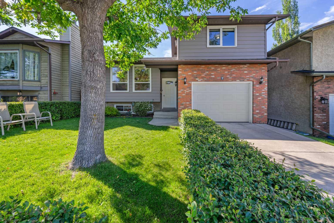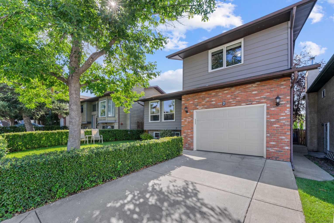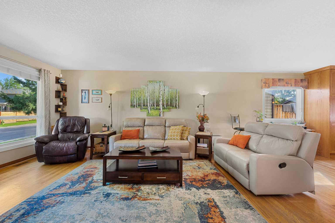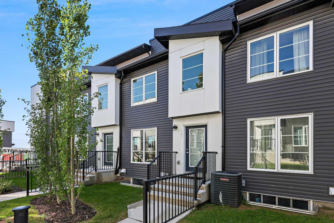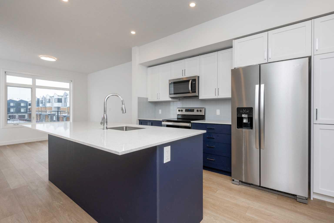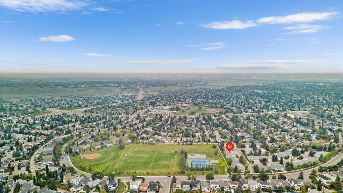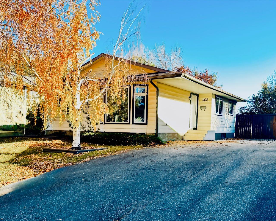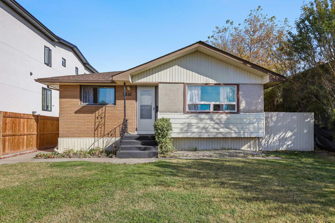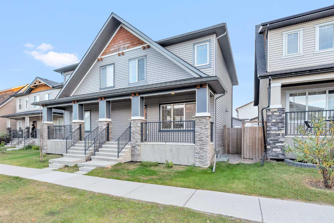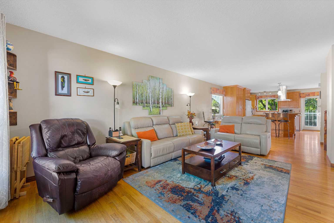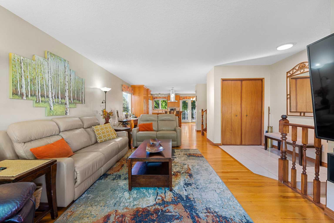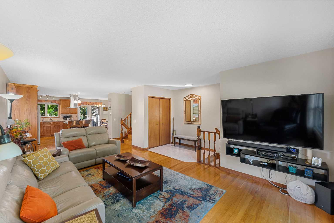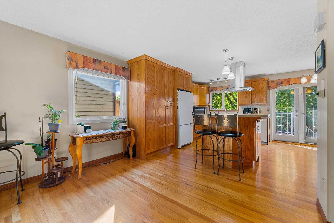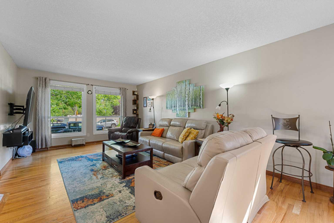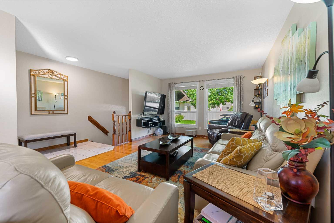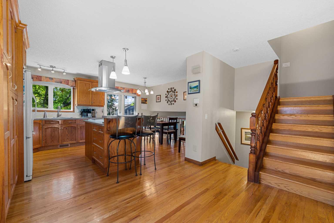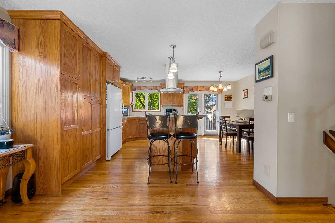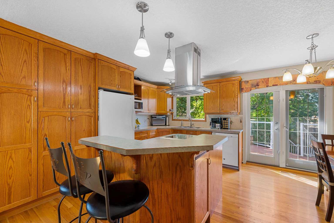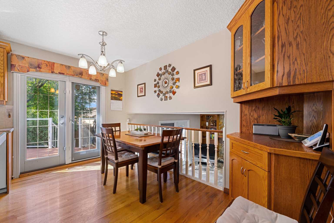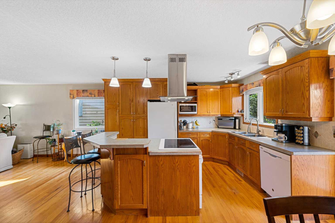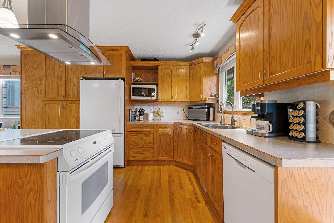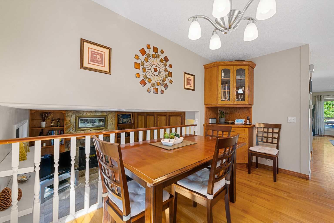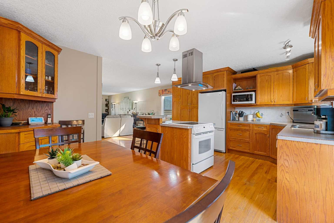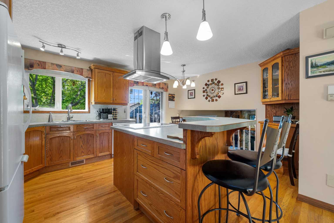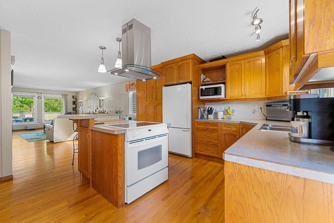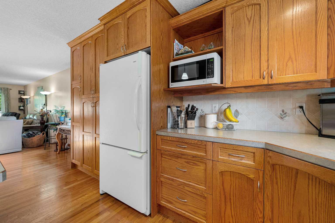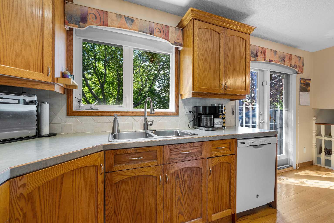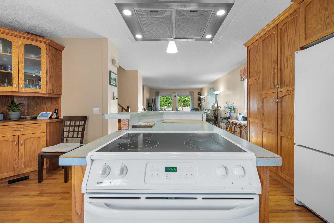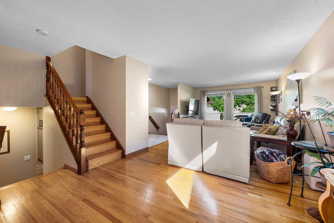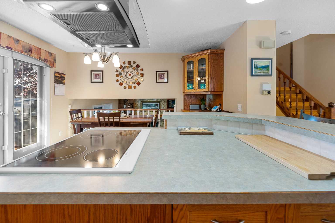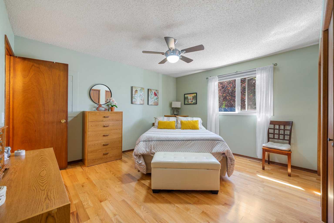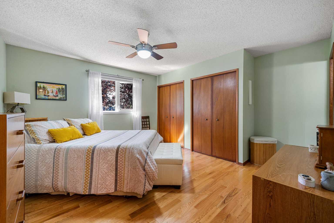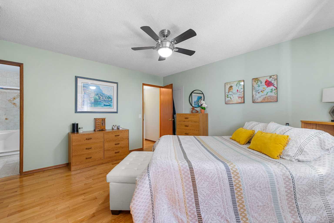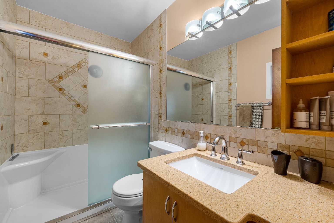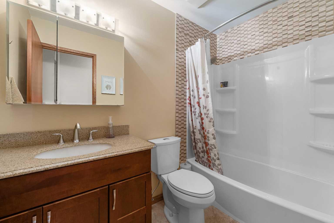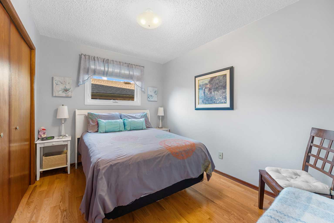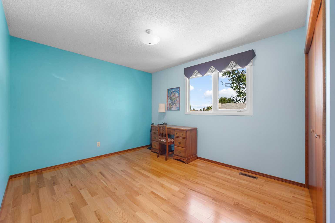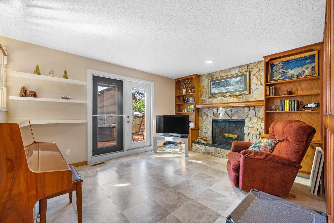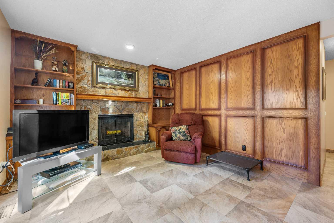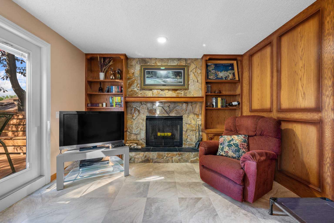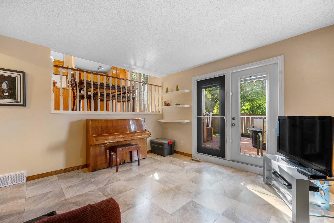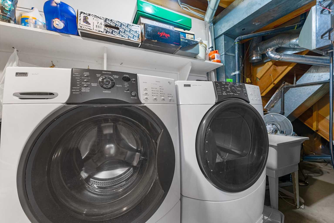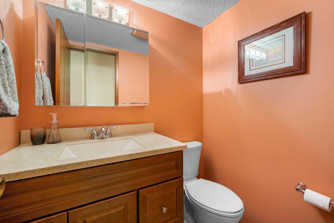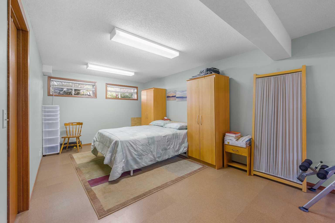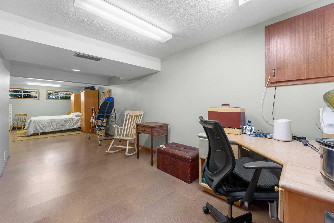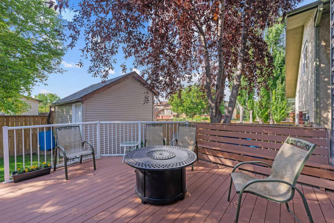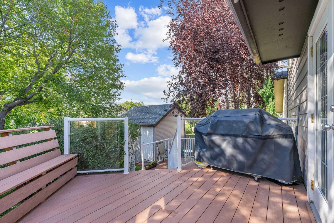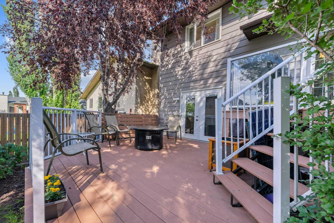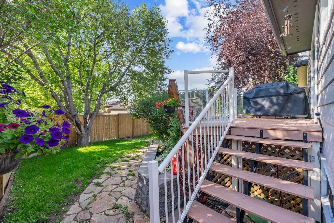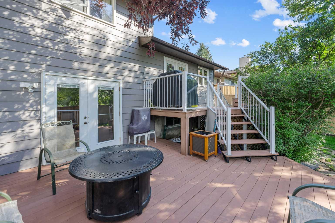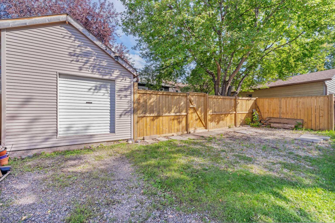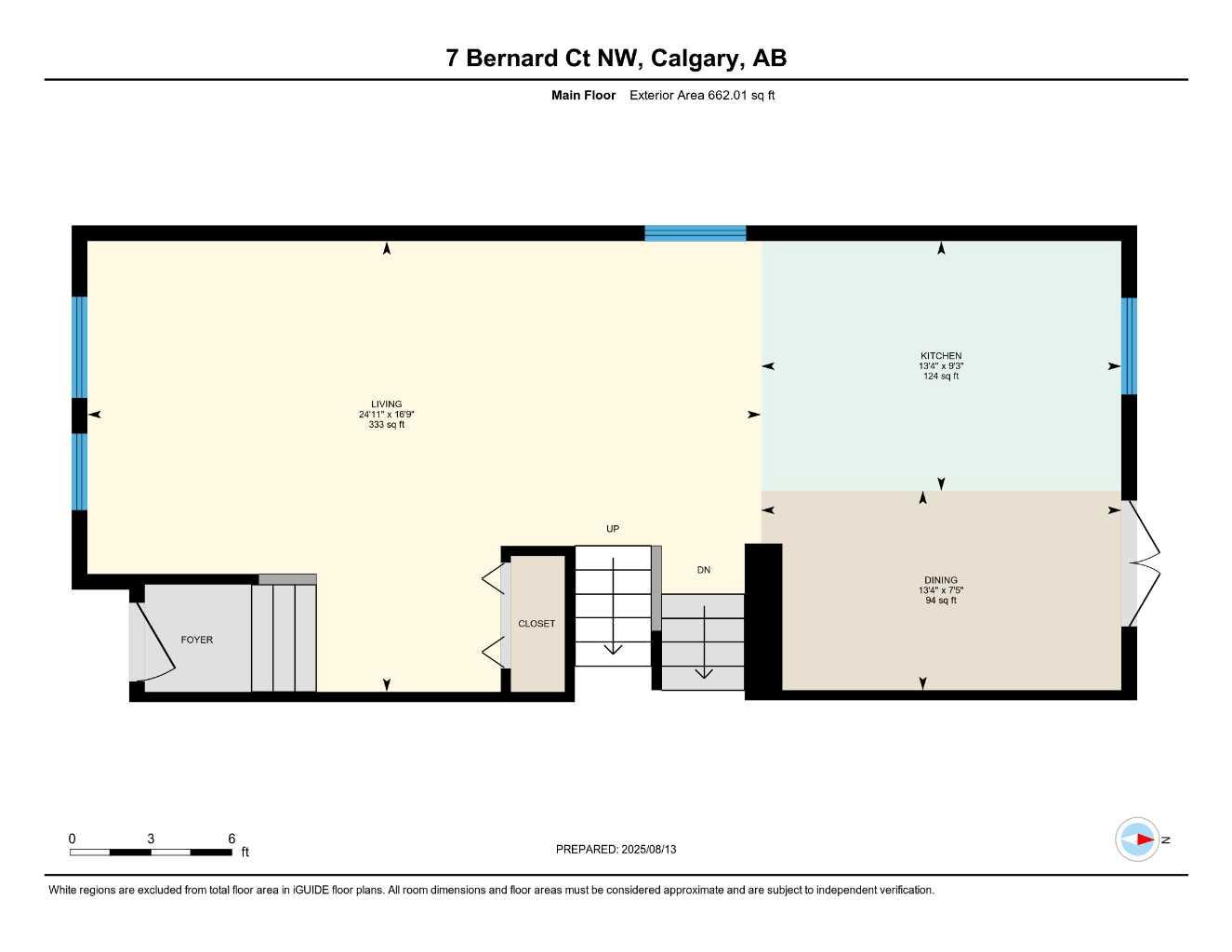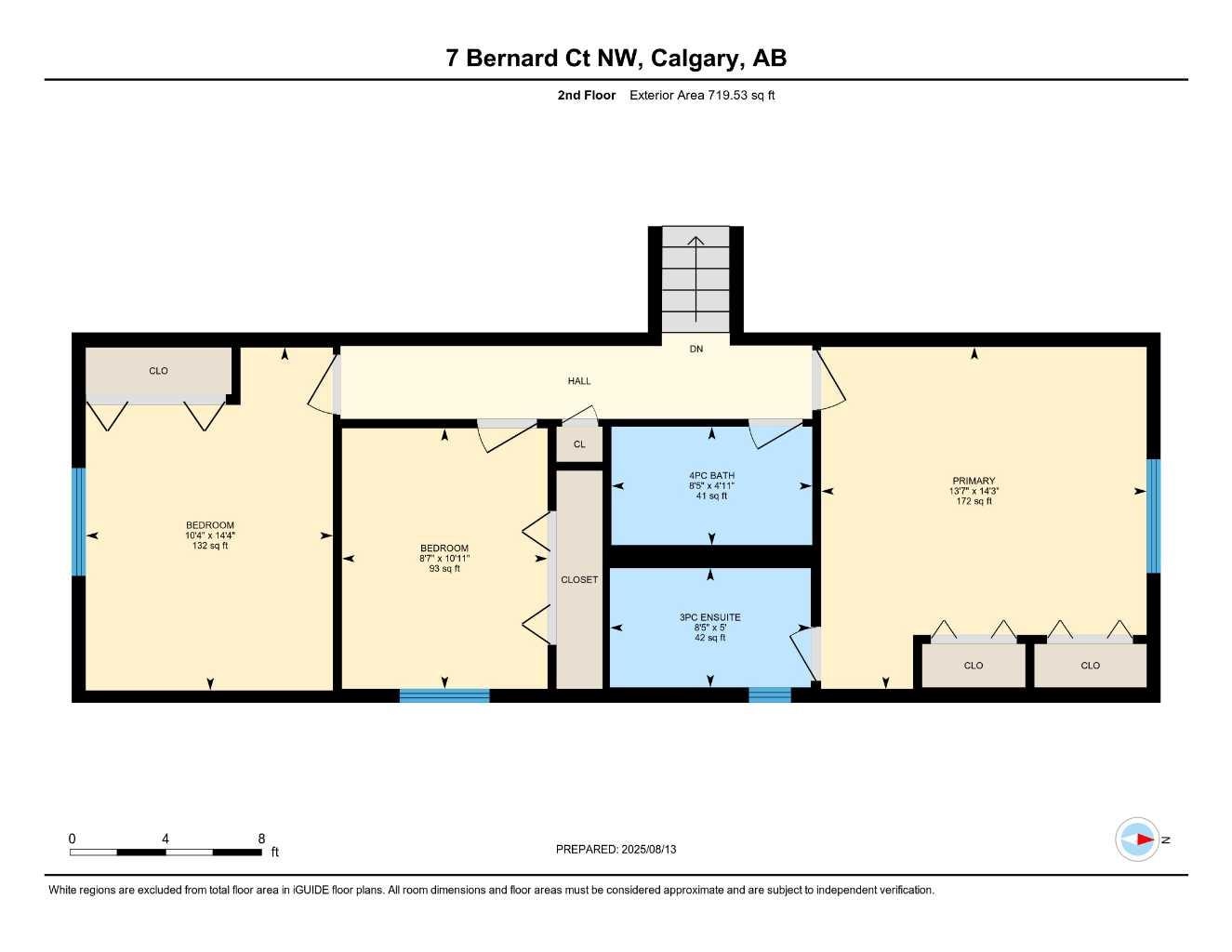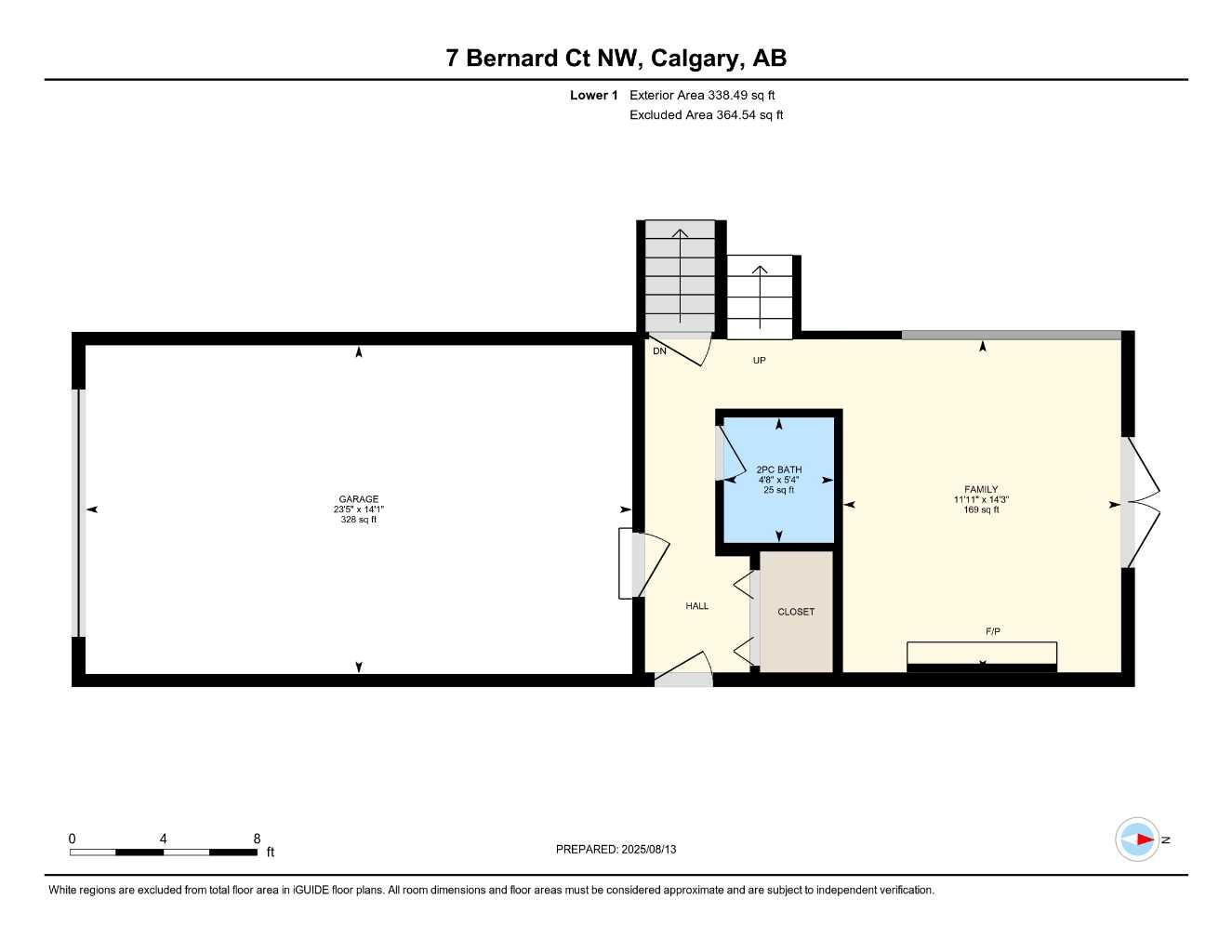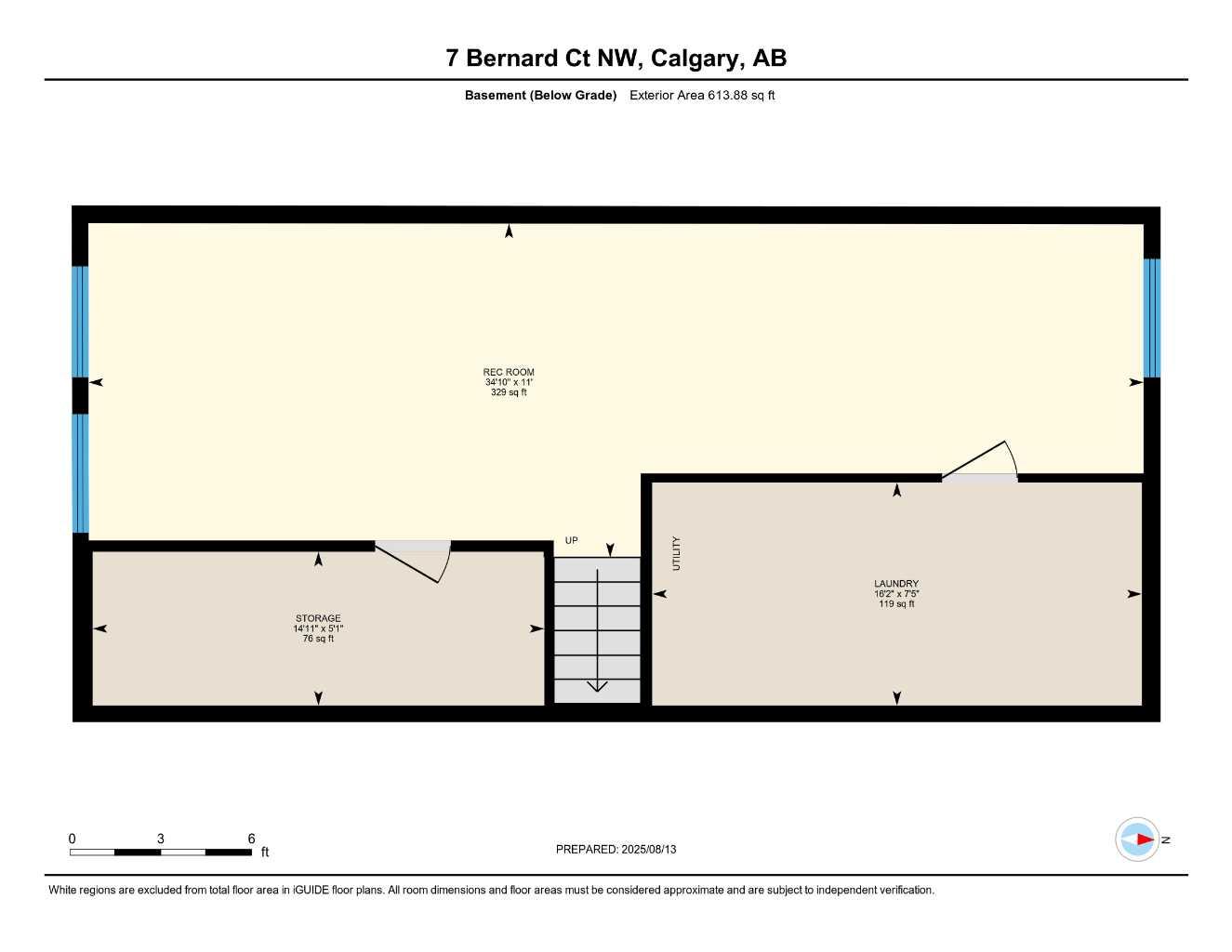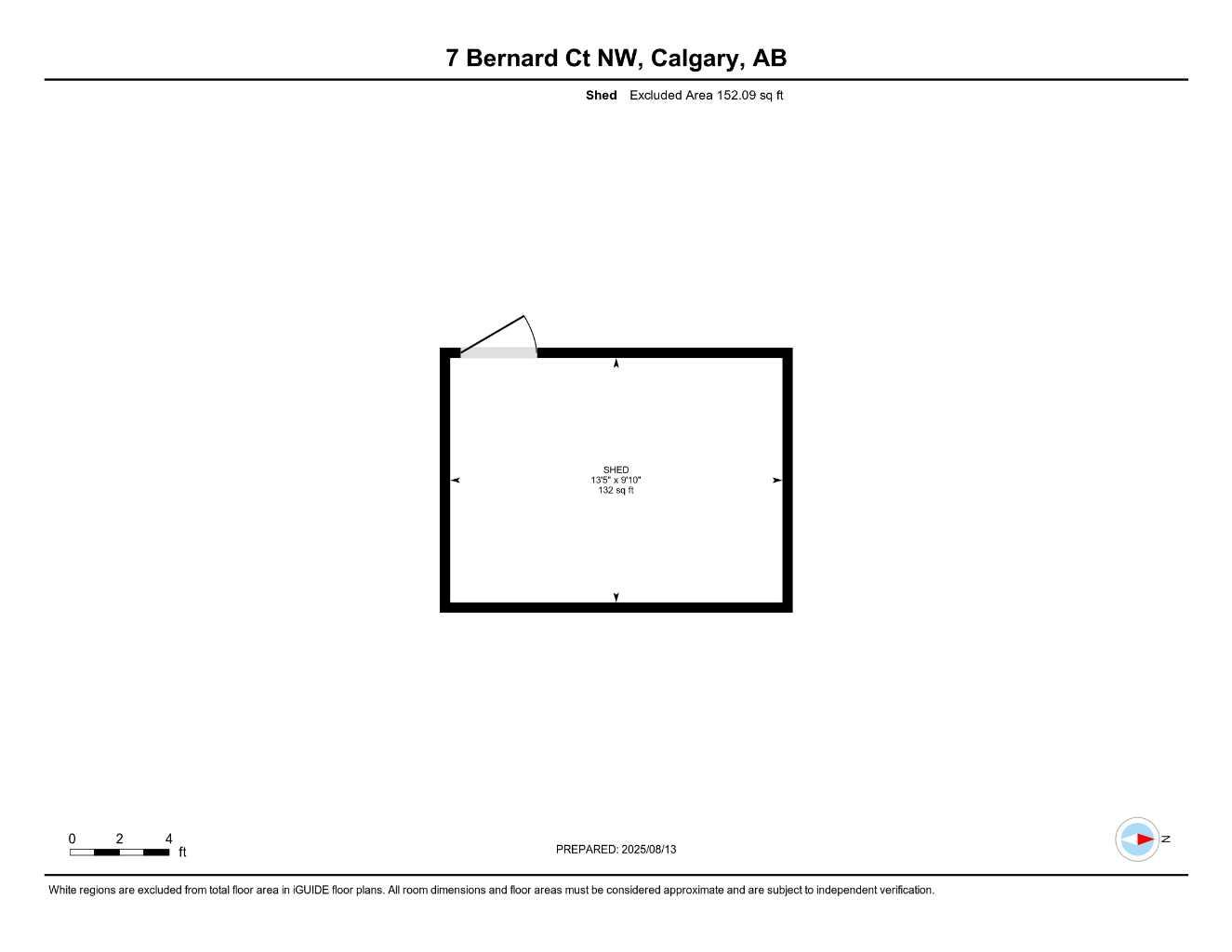7 Bernard Court NW, Calgary, Alberta
Residential For Sale in Calgary, Alberta
$639,900
-
ResidentialProperty Type
-
3Bedrooms
-
3Bath
-
1Garage
-
1,720Sq Ft
-
1981Year Built
Step inside this bright and beautifully reconfigured 4-level split, where thoughtful updates and inviting living spaces create the perfect blend of comfort and style. You’ll love the real hardwood floors, updated lighting, and newer windows that fill every room with natural light. Elegant French doors add a touch of sophistication and seamless flow throughout the home. The open-concept oak kitchen is an entertainer’s dream, featuring a center island with eating bar, ample cabinetry with built-in pot drawers, a pantry, and a charming corner china cabinet that enhances the adjacent dining area. Retreat to the spacious primary suite, complete with double closets and a beautifully updated ensuite showcasing a large tiled stand-up shower and stone countertops—your own private spa experience. The walkout level, open to the dining area above, offers a cozy family space with a built-in feature wall and wood-burning fireplace, plus direct access to the attached garage. Step through the French doors to your west-facing backyard oasis—private, treed, and professionally landscaped. Enjoy outdoor living on the two-level Dura Deck, accessible from both the dining and family rooms—perfect for morning coffee or evening gatherings. A large shed with alley access features an oversized garage-style door, ideal for storing outdoor equipment, quads, or snowmobiles. The parking pad easily accommodates up to a 22-foot trailer, and both the house and shed feature new asphalt shingles for peace of mind. Downstairs, the spacious recreation room offers plenty of storage, including a crawl space, plus a laundry area with updated appliances and custom shelving. The flexible layout provides excellent potential for a future secondary suite (legal or illegal, subject to local bylaws). This home truly combines thoughtful design, functionality, and outdoor enjoyment—ready for you to move in and make it your own.
| Street Address: | 7 Bernard Court NW |
| City: | Calgary |
| Province/State: | Alberta |
| Postal Code: | N/A |
| County/Parish: | Calgary |
| Subdivision: | Beddington Heights |
| Country: | Canada |
| Latitude: | 51.13483770 |
| Longitude: | -114.07911320 |
| MLS® Number: | A2267546 |
| Price: | $639,900 |
| Property Area: | 1,720 Sq ft |
| Bedrooms: | 3 |
| Bathrooms Half: | 1 |
| Bathrooms Full: | 2 |
| Living Area: | 1,720 Sq ft |
| Building Area: | 0 Sq ft |
| Year Built: | 1981 |
| Listing Date: | Oct 29, 2025 |
| Garage Spaces: | 1 |
| Property Type: | Residential |
| Property Subtype: | Detached |
| MLS Status: | Active |
Additional Details
| Flooring: | N/A |
| Construction: | Brick,Metal Siding |
| Parking: | Single Garage Attached |
| Appliances: | Dishwasher,Dryer,Electric Stove,Microwave,Range Hood,Refrigerator,Washer,Window Coverings |
| Stories: | N/A |
| Zoning: | R-CG |
| Fireplace: | N/A |
| Amenities: | Park,Playground,Schools Nearby,Shopping Nearby,Sidewalks,Street Lights |
Utilities & Systems
| Heating: | Forced Air |
| Cooling: | None |
| Property Type | Residential |
| Building Type | Detached |
| Square Footage | 1,720 sqft |
| Community Name | Beddington Heights |
| Subdivision Name | Beddington Heights |
| Title | Fee Simple |
| Land Size | 4,337 sqft |
| Built in | 1981 |
| Annual Property Taxes | Contact listing agent |
| Parking Type | Garage |
| Time on MLS Listing | 5 days |
Bedrooms
| Above Grade | 3 |
Bathrooms
| Total | 3 |
| Partial | 1 |
Interior Features
| Appliances Included | Dishwasher, Dryer, Electric Stove, Microwave, Range Hood, Refrigerator, Washer, Window Coverings |
| Flooring | Cork, Hardwood |
Building Features
| Features | Built-in Features, Ceiling Fan(s), Central Vacuum, Closet Organizers |
| Construction Material | Brick, Metal Siding |
| Structures | Deck |
Heating & Cooling
| Cooling | None |
| Heating Type | Forced Air |
Exterior Features
| Exterior Finish | Brick, Metal Siding |
Neighbourhood Features
| Community Features | Park, Playground, Schools Nearby, Shopping Nearby, Sidewalks, Street Lights |
| Amenities Nearby | Park, Playground, Schools Nearby, Shopping Nearby, Sidewalks, Street Lights |
Parking
| Parking Type | Garage |
| Total Parking Spaces | 1 |
Interior Size
| Total Finished Area: | 1,720 sq ft |
| Total Finished Area (Metric): | 159.79 sq m |
| Main Level: | 662 sq ft |
| Below Grade: | 614 sq ft |
Room Count
| Bedrooms: | 3 |
| Bathrooms: | 3 |
| Full Bathrooms: | 2 |
| Half Bathrooms: | 1 |
| Rooms Above Grade: | 6 |
Lot Information
| Lot Size: | 4,337 sq ft |
| Lot Size (Acres): | 0.10 acres |
| Frontage: | 40 ft |
- Built-in Features
- Ceiling Fan(s)
- Central Vacuum
- Closet Organizers
- Storage
- Dishwasher
- Dryer
- Electric Stove
- Microwave
- Range Hood
- Refrigerator
- Washer
- Window Coverings
- Full
- Park
- Playground
- Schools Nearby
- Shopping Nearby
- Sidewalks
- Street Lights
- Brick
- Metal Siding
- Wood Burning
- Poured Concrete
- Back Lane
- Back Yard
- Rectangular Lot
- Treed
- Single Garage Attached
- Deck
Floor plan information is not available for this property.
Monthly Payment Breakdown
Loading Walk Score...
What's Nearby?
Powered by Yelp
