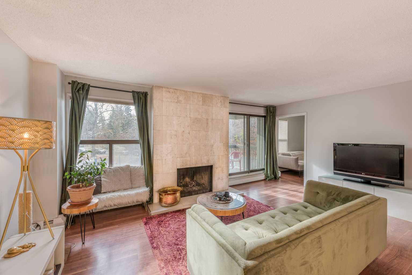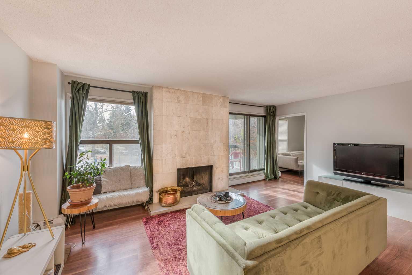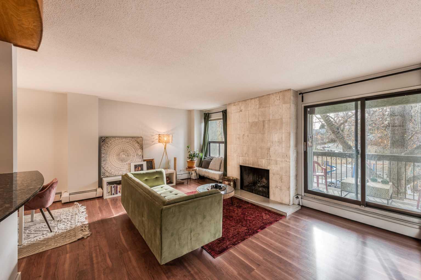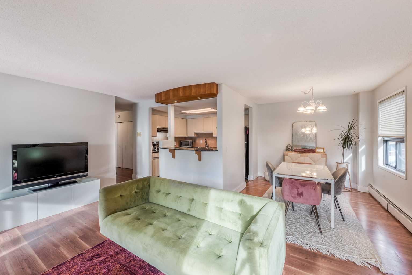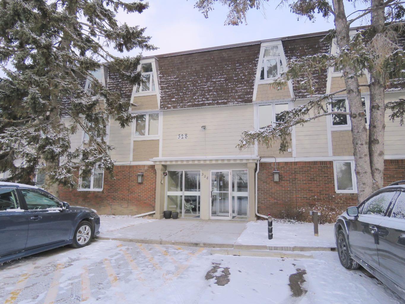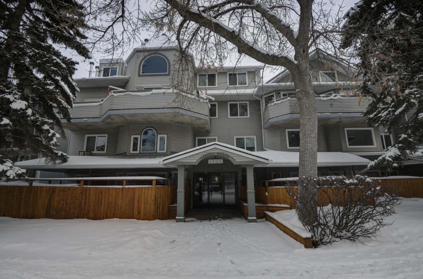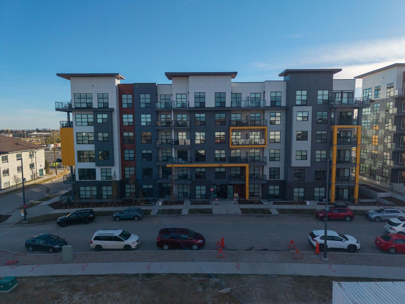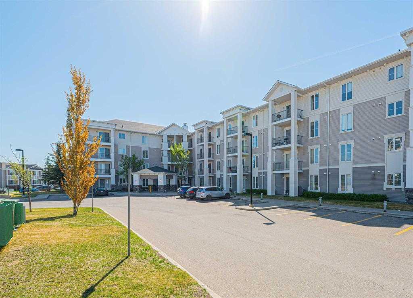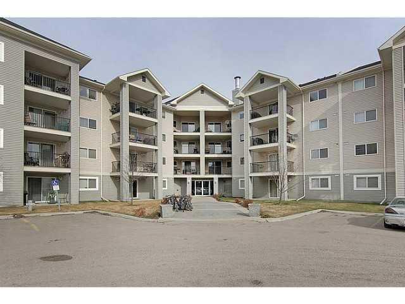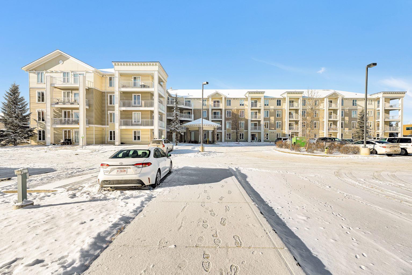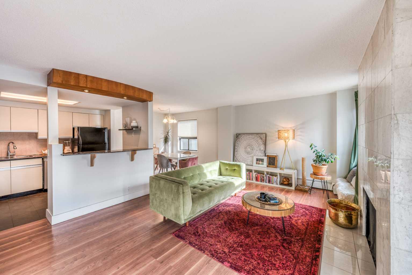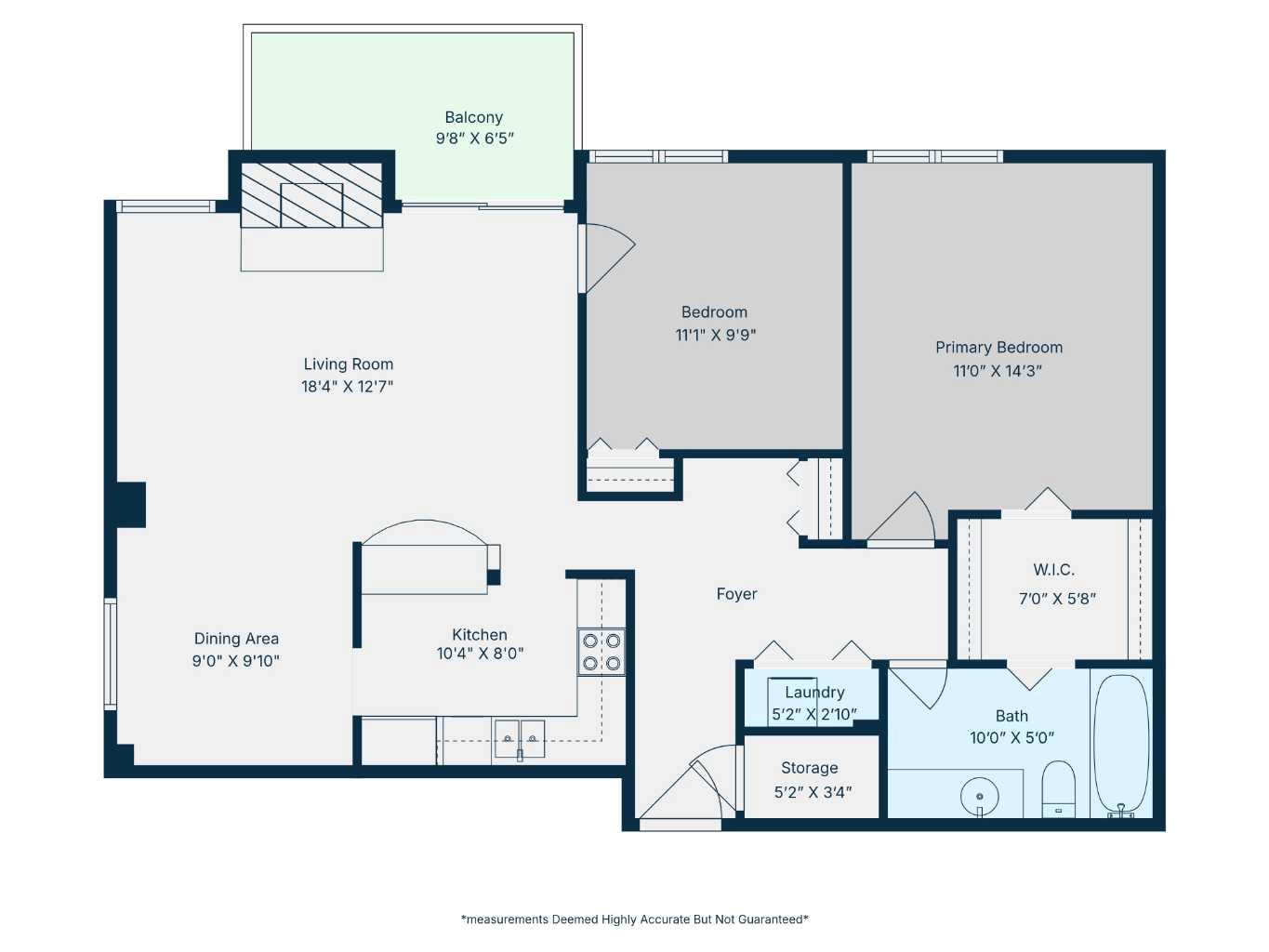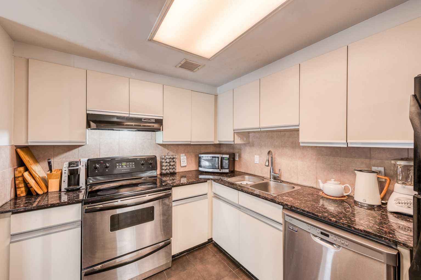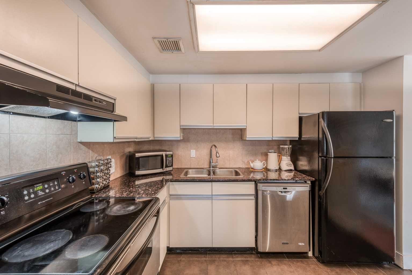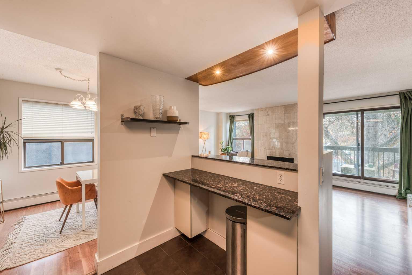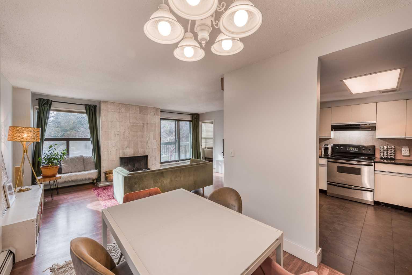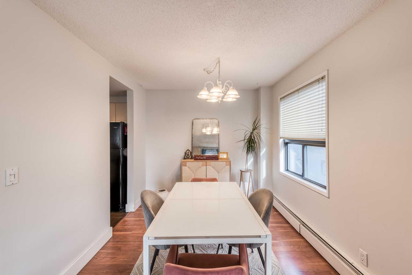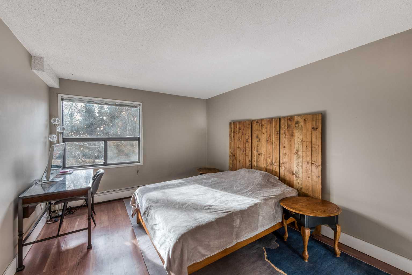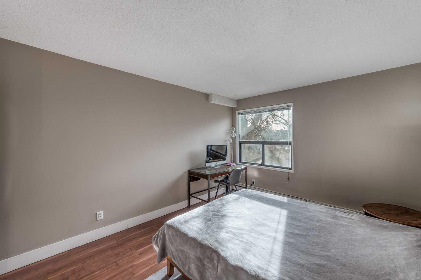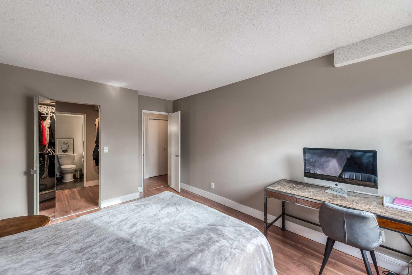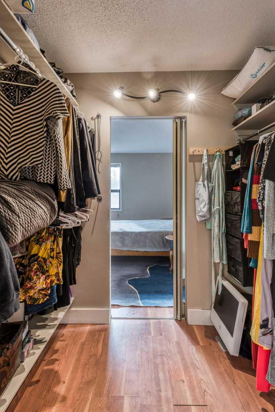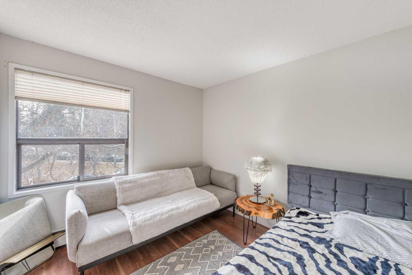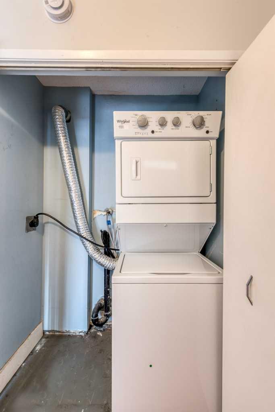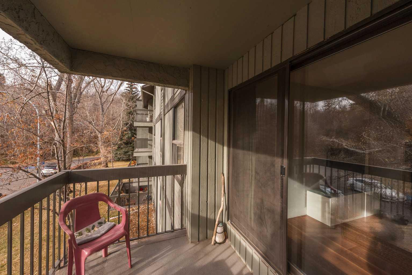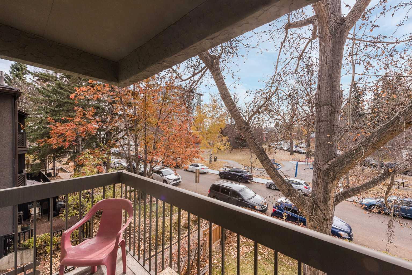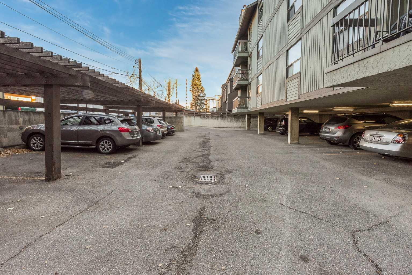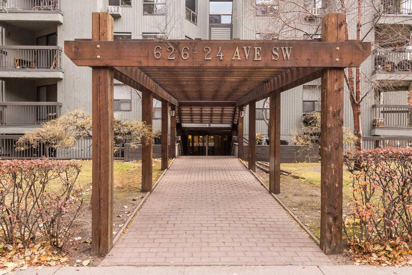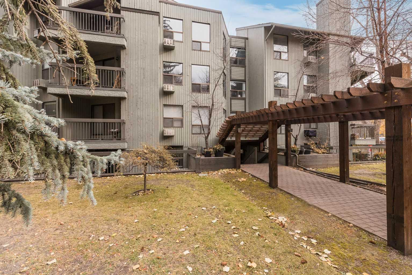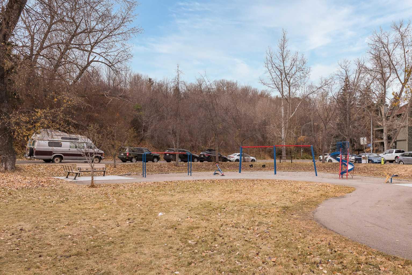305, 626 24 Avenue SW, Calgary, Alberta
Condo For Sale in Calgary, Alberta
$309,000
-
CondoProperty Type
-
2Bedrooms
-
1Bath
-
0Garage
-
983Sq Ft
-
1980Year Built
HISTORIC CLIFF BUNGALOW - INVITING CONDO - 2 BEDROOMS - 1 BATH – 982 SQ. FT. OF LIVING SPACE – OFF STREET PARKING – WOOD BURNING FIREPLACE - AIR CONDITIONED - NUMEROUS UPDATES. Welcome home. Awesome home for a working professional, a newly wed couple or young family. The complex is well maintained, has a modern elevator and a park like feel that is right next to an expansive ridge that has hundreds of mature trees. The condo has a exceptional floorplan that features the following: Quiet end unit / Lots of natural light flowing in / A walk-through master bedroom closet / Plenty of in-suite storage / In-suite laundry / An open concept dining area-living room-kitchen / Granite counters / A relaxing balcony overlooking a park across the street / 8 feet ceilings / Laminate flooring / And much more! Location, Location and Location: 15 minutes to The Children's- Foothills-Rockyview Hospitals. 9 minutes to Downtown. 6 minutes to Stampede Grounds (Cowboys, The Casino, The Saddledome and more). 7 minutes to Lindsay Park and The MNP Sports/Recreation Centre (swimming, running, weights, yoga, racquet sports and more). 4 minutes to 17 Ave SW/ The Red Mile’s awesome nightlife and appetizing eateries. 3 minutes to the heart of 4th St SW’s many trendy shops and flavorful restaurants. Close to public transportation, walking paths, schools, libraires, supermarkets, Elbow River rafting-many beaches and more. Several minutes away from major roads and highways. Don’t miss this great condo!
| Street Address: | 305, 626 24 Avenue SW |
| City: | Calgary |
| Province/State: | Alberta |
| Postal Code: | N/A |
| County/Parish: | Calgary |
| Subdivision: | Cliff Bungalow |
| Country: | Canada |
| Latitude: | 51.03182997 |
| Longitude: | -114.07493386 |
| MLS® Number: | A2267505 |
| Price: | $309,000 |
| Property Area: | 983 Sq ft |
| Bedrooms: | 2 |
| Bathrooms Half: | 0 |
| Bathrooms Full: | 1 |
| Living Area: | 983 Sq ft |
| Building Area: | 0 Sq ft |
| Year Built: | 1980 |
| Listing Date: | Nov 13, 2025 |
| Garage Spaces: | 0 |
| Property Type: | Residential |
| Property Subtype: | Apartment |
| MLS Status: | Active |
Additional Details
| Flooring: | N/A |
| Construction: | Wood Siding |
| Parking: | Off Street,Stall |
| Appliances: | Dishwasher,Dryer,Electric Stove,Range Hood,Refrigerator,Wall/Window Air Conditioner,Washer |
| Stories: | N/A |
| Zoning: | M-C2 |
| Fireplace: | N/A |
| Amenities: | Park,Playground,Schools Nearby,Shopping Nearby,Walking/Bike Paths |
Utilities & Systems
| Heating: | Baseboard,Boiler,Hot Water |
| Cooling: | Wall Unit(s) |
| Property Type | Residential |
| Building Type | Apartment |
| Storeys | 4 |
| Square Footage | 983 sqft |
| Community Name | Cliff Bungalow |
| Subdivision Name | Cliff Bungalow |
| Title | Fee Simple |
| Land Size | Unknown |
| Built in | 1980 |
| Annual Property Taxes | Contact listing agent |
| Parking Type | Off Street |
| Time on MLS Listing | 34 days |
Bedrooms
| Above Grade | 2 |
Bathrooms
| Total | 1 |
| Partial | 0 |
Interior Features
| Appliances Included | Dishwasher, Dryer, Electric Stove, Range Hood, Refrigerator, Wall/Window Air Conditioner, Washer |
| Flooring | Ceramic Tile, Laminate |
Building Features
| Features | See Remarks |
| Style | Attached |
| Construction Material | Wood Siding |
| Building Amenities | Bicycle Storage, Elevator(s), Parking |
| Structures | Balcony(s) |
Heating & Cooling
| Cooling | Wall Unit(s) |
| Heating Type | Baseboard, Boiler, Hot Water |
Exterior Features
| Exterior Finish | Wood Siding |
Neighbourhood Features
| Community Features | Park, Playground, Schools Nearby, Shopping Nearby, Walking/Bike Paths |
| Pets Allowed | Restrictions, Call, Cats OK |
| Amenities Nearby | Park, Playground, Schools Nearby, Shopping Nearby, Walking/Bike Paths |
Maintenance or Condo Information
| Maintenance Fees | $687 Monthly |
| Maintenance Fees Include | Common Area Maintenance, Gas, Heat, Insurance, Interior Maintenance, Maintenance Grounds, Parking, Professional Management, Reserve Fund Contributions, Sewer, Snow Removal, Trash, Water |
Parking
| Parking Type | Off Street |
| Total Parking Spaces | 1 |
Interior Size
| Total Finished Area: | 983 sq ft |
| Total Finished Area (Metric): | 91.29 sq m |
Room Count
| Bedrooms: | 2 |
| Bathrooms: | 1 |
| Full Bathrooms: | 1 |
| Rooms Above Grade: | 5 |
Lot Information
Legal
| Legal Description: | 8010778;12 |
| Title to Land: | Fee Simple |
- See Remarks
- Balcony
- Dishwasher
- Dryer
- Electric Stove
- Range Hood
- Refrigerator
- Wall/Window Air Conditioner
- Washer
- Bicycle Storage
- Elevator(s)
- Parking
- Park
- Playground
- Schools Nearby
- Shopping Nearby
- Walking/Bike Paths
- Wood Siding
- Wood Burning
- Off Street
- Stall
- Balcony(s)
Floor plan information is not available for this property.
Monthly Payment Breakdown
Loading Walk Score...
What's Nearby?
Powered by Yelp
REALTOR® Details
Brahm Kahane
- (403) 703-9925
- [email protected]
- TREC The Real Estate Company
