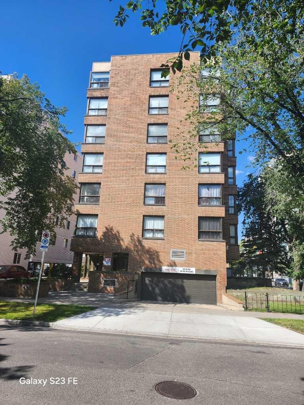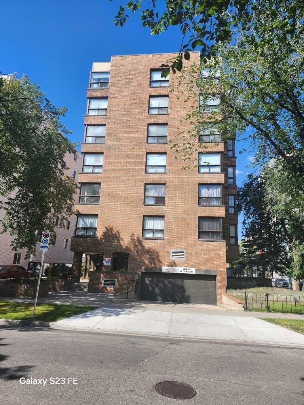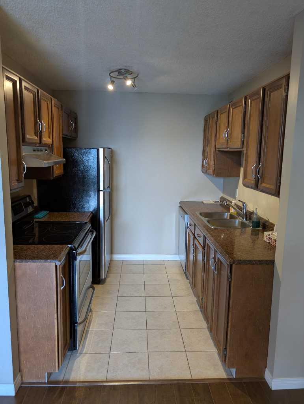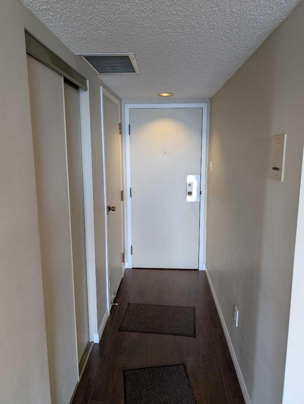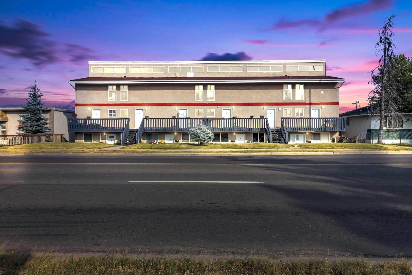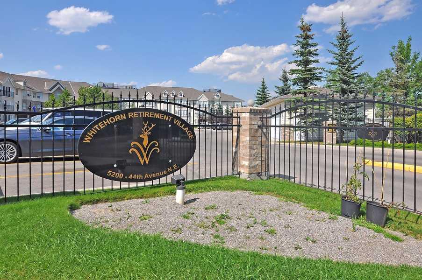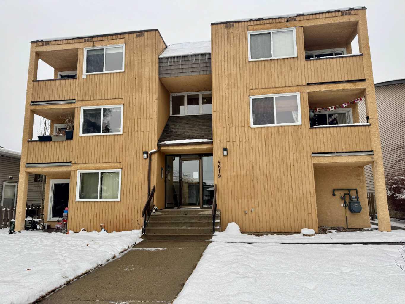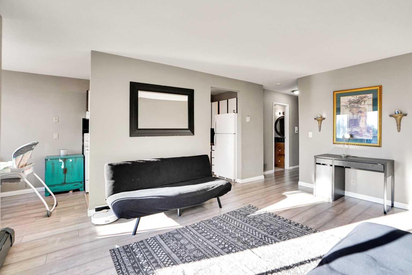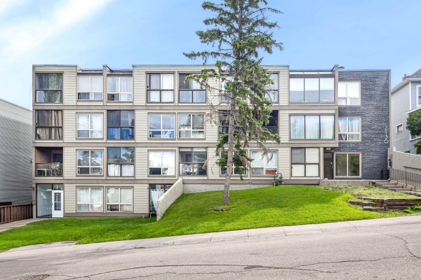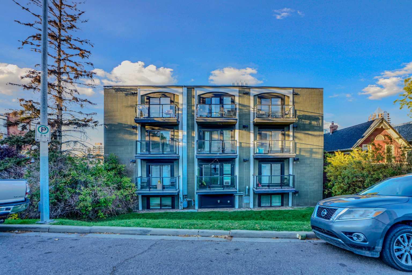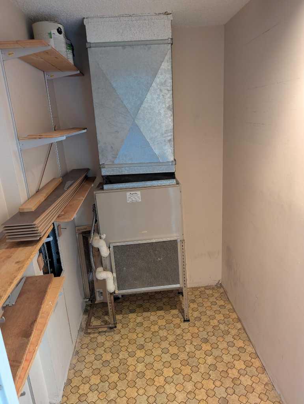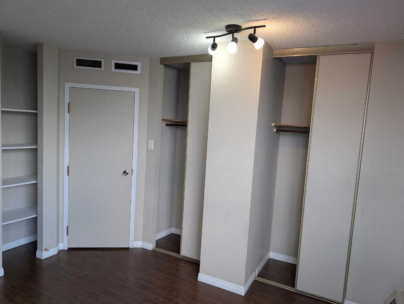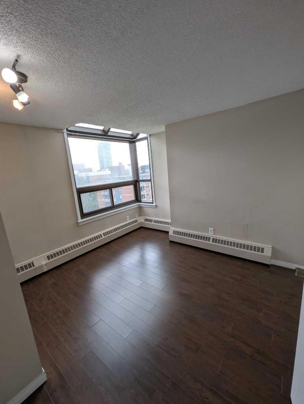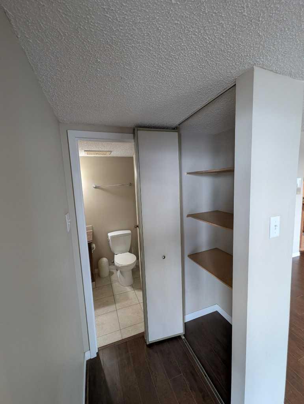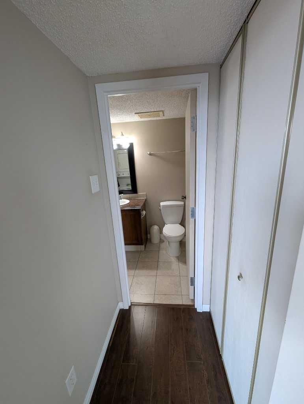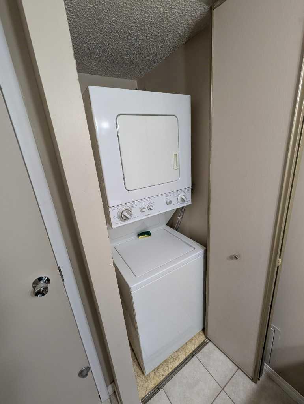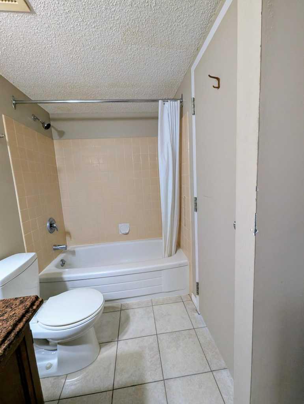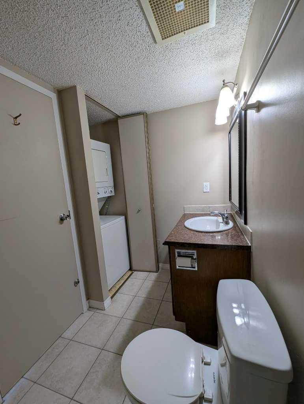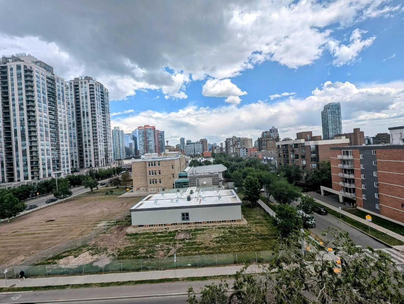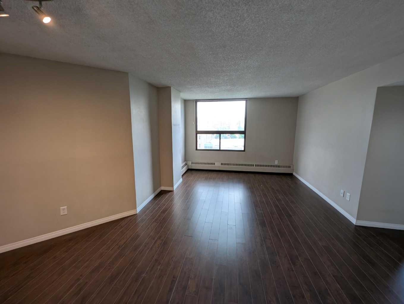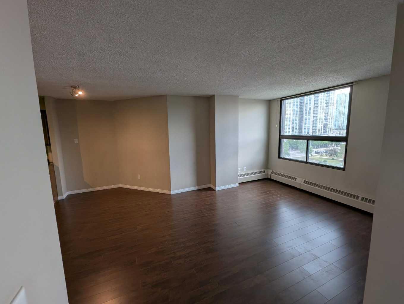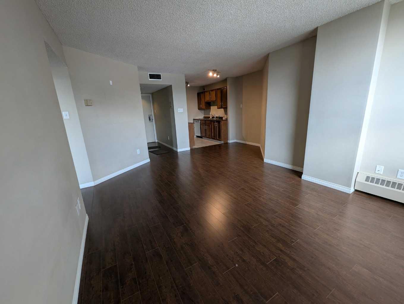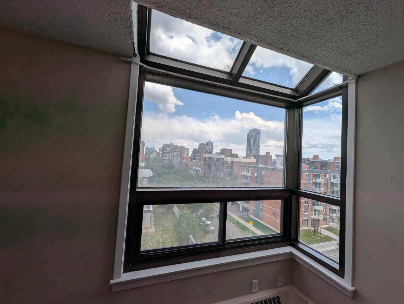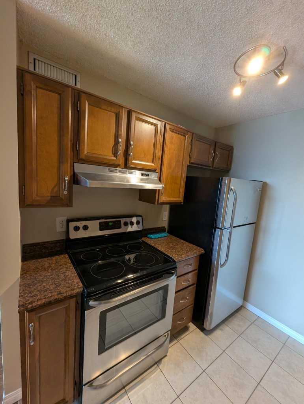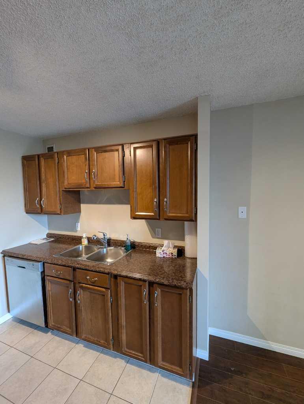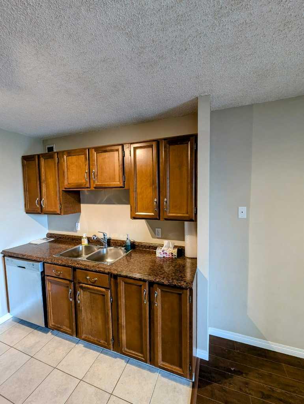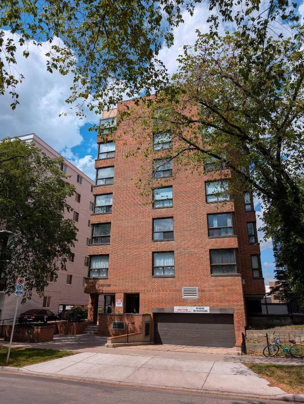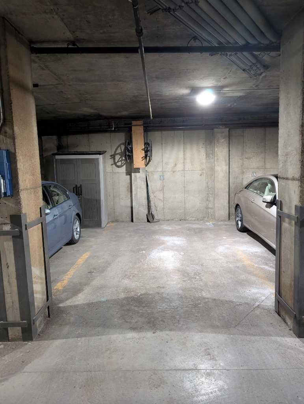703, 1202 13 Avenue SW, Calgary, Alberta
Condo For Sale in Calgary, Alberta
$192,500
-
CondoProperty Type
-
1Bedrooms
-
1Bath
-
1Garage
-
702Sq Ft
-
1981Year Built
Calgary Beltline. Live in the heart of the core, explore some of Calgary's best restaurants and nightlife entertainment of 17 Ave, shopping, Safeway, Co-op grocery close by. Reinforced concrete building. Top floor penthouse unit with stunning views of city skyline. Huge windows, Spacious one bedroom, one bath, living room and dining room, in-suite laundry (vented outside), galley kitchen with stove, fridge, dishwasher, hoodfan. Updated laminate flooring, baseboards, ceramic tiles, storage / mechanical room, central air conditioning, 1 underground parking stall, baseboard hot water heating. Condo fees include heat, water/sewer. Convenient garbage chute on each level. Secure building, including underground parking.
| Street Address: | 703, 1202 13 Avenue SW |
| City: | Calgary |
| Province/State: | Alberta |
| Postal Code: | N/A |
| County/Parish: | Calgary |
| Subdivision: | Beltline |
| Country: | Canada |
| Latitude: | 51.04147953 |
| Longitude: | -114.08927776 |
| MLS® Number: | A2250146 |
| Price: | $192,500 |
| Property Area: | 702 Sq ft |
| Bedrooms: | 1 |
| Bathrooms Half: | 0 |
| Bathrooms Full: | 1 |
| Living Area: | 702 Sq ft |
| Building Area: | 0 Sq ft |
| Year Built: | 1981 |
| Listing Date: | Aug 22, 2025 |
| Garage Spaces: | 1 |
| Property Type: | Residential |
| Property Subtype: | Apartment |
| MLS Status: | Active |
Additional Details
| Flooring: | N/A |
| Construction: | Concrete |
| Parking: | Assigned,Underground |
| Appliances: | Central Air Conditioner,Dishwasher,Electric Stove,Range Hood,Refrigerator,Washer/Dryer Stacked |
| Stories: | N/A |
| Zoning: | CC-MHX |
| Fireplace: | N/A |
| Amenities: | Schools Nearby,Shopping Nearby,Sidewalks,Street Lights |
Utilities & Systems
| Heating: | Baseboard,Boiler,Natural Gas |
| Cooling: | Central Air |
| Property Type | Residential |
| Building Type | Apartment |
| Storeys | 7 |
| Square Footage | 702 sqft |
| Community Name | Beltline |
| Subdivision Name | Beltline |
| Title | Fee Simple |
| Land Size | Unknown |
| Built in | 1981 |
| Annual Property Taxes | Contact listing agent |
| Parking Type | Underground |
| Time on MLS Listing | 31 days |
Bedrooms
| Above Grade | 1 |
Bathrooms
| Total | 1 |
| Partial | 0 |
Interior Features
| Appliances Included | Central Air Conditioner, Dishwasher, Electric Stove, Range Hood, Refrigerator, Washer/Dryer Stacked |
| Flooring | Ceramic Tile, Laminate, Linoleum |
Building Features
| Features | Laminate Counters, No Smoking Home, Track Lighting |
| Style | Attached |
| Construction Material | Concrete |
| Building Amenities | Bicycle Storage, Elevator(s), Garbage Chute, Secured Parking, Snow Removal, Visitor Parking |
| Structures | None |
Heating & Cooling
| Cooling | Central Air |
| Heating Type | Baseboard, Boiler, Natural Gas |
Exterior Features
| Exterior Finish | Concrete |
Neighbourhood Features
| Community Features | Schools Nearby, Shopping Nearby, Sidewalks, Street Lights |
| Pets Allowed | Restrictions |
| Amenities Nearby | Schools Nearby, Shopping Nearby, Sidewalks, Street Lights |
Maintenance or Condo Information
| Maintenance Fees | $763 Monthly |
| Maintenance Fees Include | Amenities of HOA/Condo, Common Area Maintenance, Heat, Insurance, Parking, Professional Management, Reserve Fund Contributions, Sewer, Snow Removal, Trash, Water |
Parking
| Parking Type | Underground |
| Total Parking Spaces | 1 |
Interior Size
| Total Finished Area: | 702 sq ft |
| Total Finished Area (Metric): | 65.20 sq m |
| Main Level: | 702 sq ft |
Room Count
| Bedrooms: | 1 |
| Bathrooms: | 1 |
| Full Bathrooms: | 1 |
| Rooms Above Grade: | 4 |
Lot Information
Legal
| Legal Description: | 8211340;23 |
| Title to Land: | Fee Simple |
- Laminate Counters
- No Smoking Home
- Track Lighting
- None
- Central Air Conditioner
- Dishwasher
- Electric Stove
- Range Hood
- Refrigerator
- Washer/Dryer Stacked
- Bicycle Storage
- Elevator(s)
- Garbage Chute
- Secured Parking
- Snow Removal
- Visitor Parking
- Schools Nearby
- Shopping Nearby
- Sidewalks
- Street Lights
- Concrete
- Poured Concrete
- Assigned
- Underground
Floor plan information is not available for this property.
Monthly Payment Breakdown
Loading Walk Score...
What's Nearby?
Powered by Yelp
