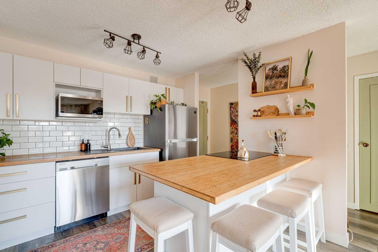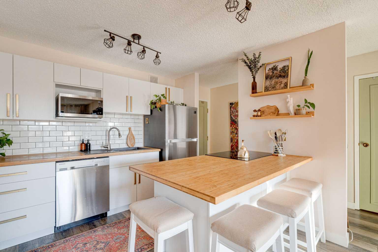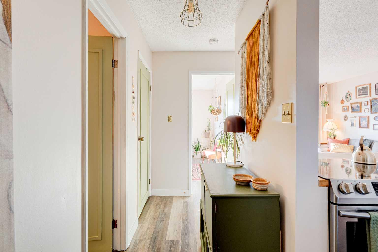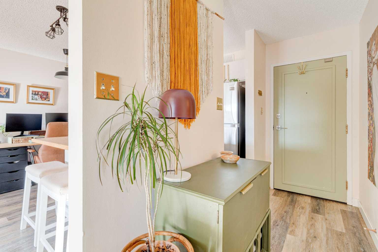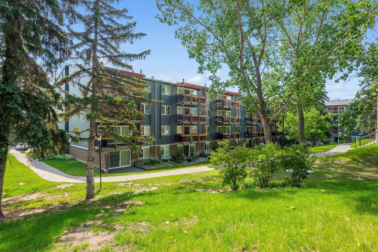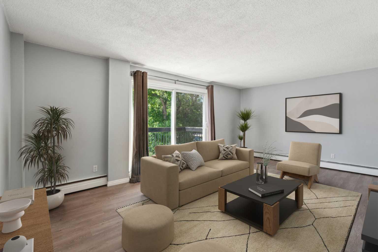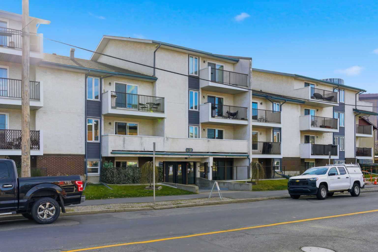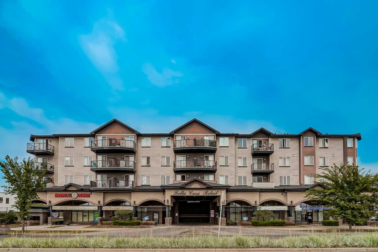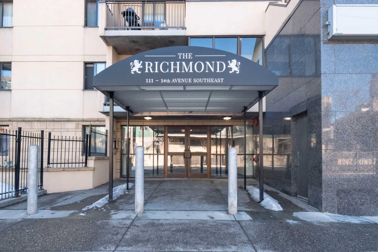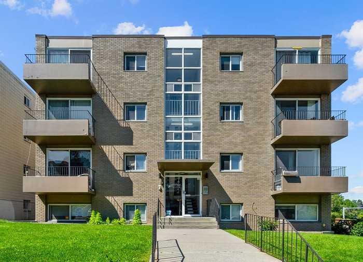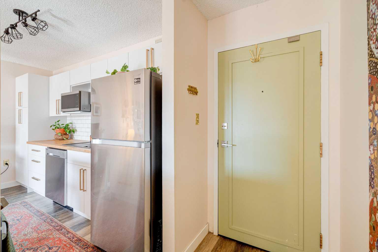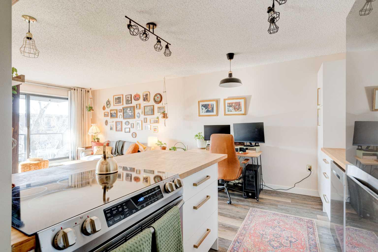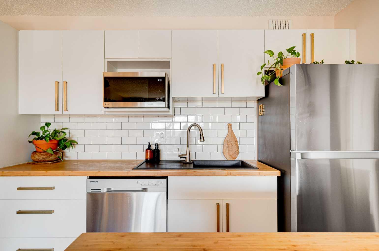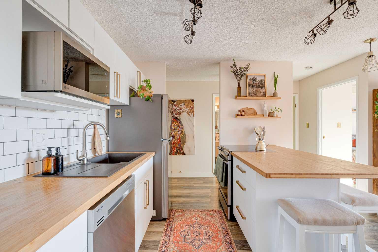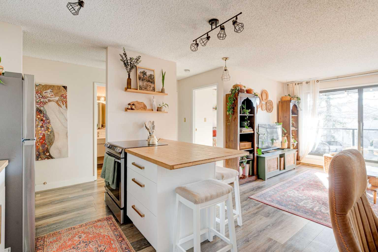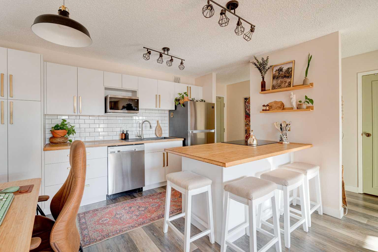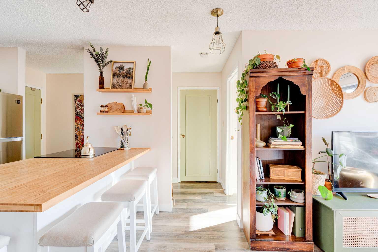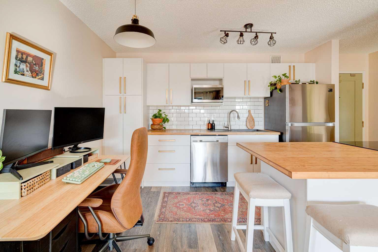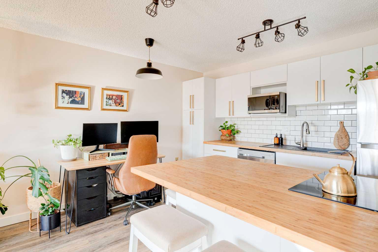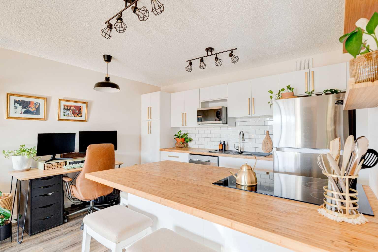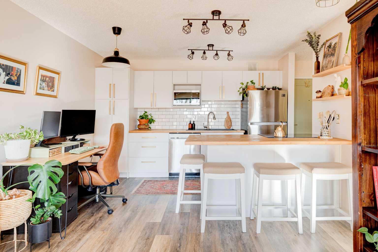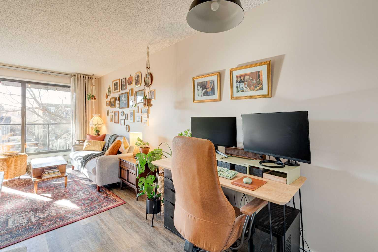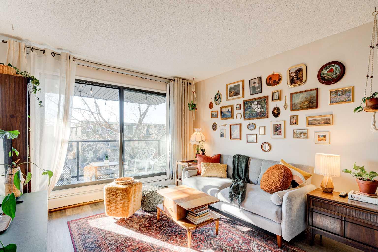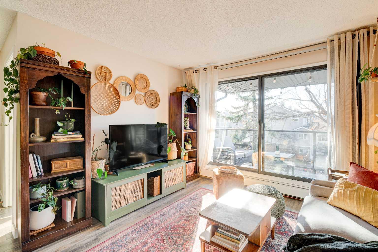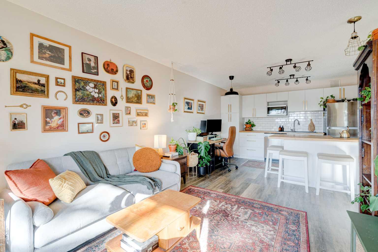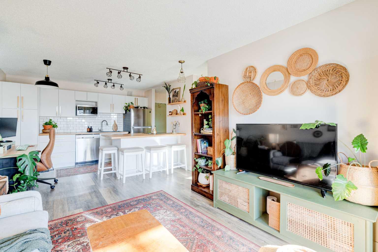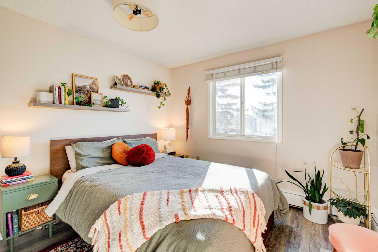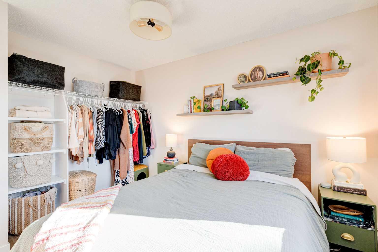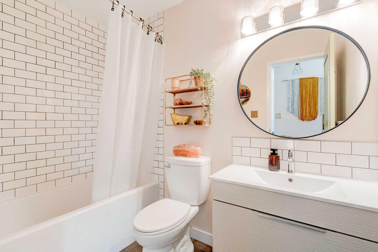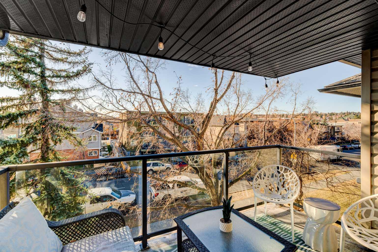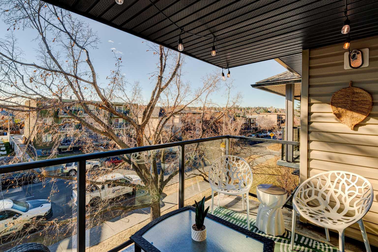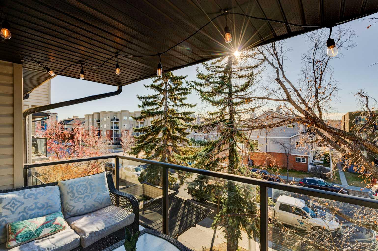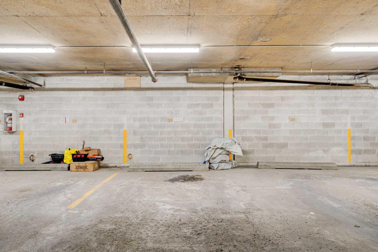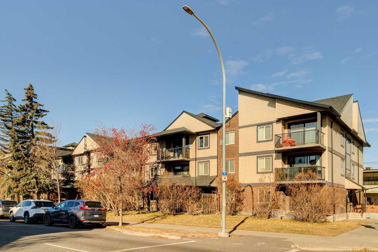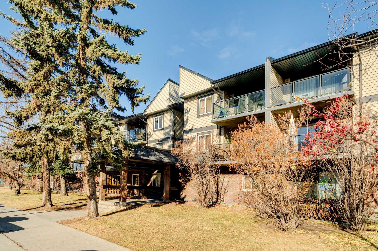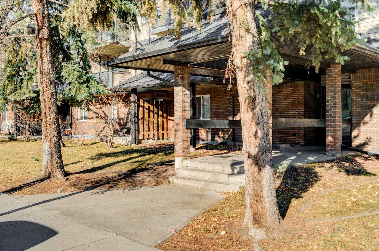309, 1602 11 Avenue SW, Calgary, Alberta
Condo For Sale in Calgary, Alberta
$249,900
-
CondoProperty Type
-
1Bedrooms
-
1Bath
-
0Garage
-
521Sq Ft
-
1980Year Built
Welcome to this fully updated top floor unit that features 521 square feet and is situated in the central and amenity-rich community of Sunalta. This 1 bedroom, 1 bathroom condo is located in a quiet concrete building and features low condo fees, offering the perfect opportunity for first-time buyers or investors. A dedicated entryway greets you as you enter the home and resilient luxury vinyl plank flooring flows throughout the unit. The home offers an open-concept layout with South-facing exposure that floods the space with natural light throughout the day. The beautifully updated kitchen offers stainless steel appliances, subway-tile backsplash, a large peninsula with a breakfast bar for additional seating, bamboo countertops, and a wall of cabinetry with ample storage. The kitchen overlooks the living and dining areas - making this the perfect space for entertaining friends and family. The spacious bedroom can accommodate a king-sized bed and offers a large open double closet. The updated 4-piece bathroom features a floating vanity, a deep bathtub, and subway tile backsplash throughout. The spacious and covered South-facing balcony offers the perfect space to enjoy the warmer summer months and has plenty of room for a barbeque and patio furniture. Additional features that round out this unit include updated lighting throughout, high speed fibre-optic internet (perfect for working from home), an in-unit storage room, a separate large storage locker, and secure underground parking to keep your vehicle safe and out of the elements. The building offers its own sauna and bike storage and has been well-managed and maintained, with extensive recent renovations throughout. This pet-friendly building only requires condo board approval. Centrally located in the heart of Sunalta, this property offers the perfect walkable location and is only a short walk to nearby public transit, breweries, restaurants, cafes, shopping, and entertainment. Daily commuting is easy with only a 2 minute walk to the Sunalta LRT station and quick driving access to 14th Street. Don’t miss out on this incredible value and opportunity in Sunalta!
| Street Address: | 309, 1602 11 Avenue SW |
| City: | Calgary |
| Province/State: | Alberta |
| Postal Code: | N/A |
| County/Parish: | Calgary |
| Subdivision: | Sunalta |
| Country: | Canada |
| Latitude: | 51.04361988 |
| Longitude: | -114.09747885 |
| MLS® Number: | A2267108 |
| Price: | $249,900 |
| Property Area: | 521 Sq ft |
| Bedrooms: | 1 |
| Bathrooms Half: | 0 |
| Bathrooms Full: | 1 |
| Living Area: | 521 Sq ft |
| Building Area: | 0 Sq ft |
| Year Built: | 1980 |
| Listing Date: | Oct 30, 2025 |
| Garage Spaces: | 0 |
| Property Type: | Residential |
| Property Subtype: | Apartment |
| MLS Status: | Active |
Additional Details
| Flooring: | N/A |
| Construction: | Brick,Concrete,Vinyl Siding |
| Parking: | Underground |
| Appliances: | Dishwasher,Electric Oven,Electric Stove,Microwave,Refrigerator,Window Coverings |
| Stories: | N/A |
| Zoning: | M-H1 |
| Fireplace: | N/A |
| Amenities: | Park,Playground,Schools Nearby,Shopping Nearby |
Utilities & Systems
| Heating: | Baseboard |
| Cooling: | None |
| Property Type | Residential |
| Building Type | Apartment |
| Storeys | 3 |
| Square Footage | 521 sqft |
| Community Name | Sunalta |
| Subdivision Name | Sunalta |
| Title | Fee Simple |
| Land Size | Unknown |
| Built in | 1980 |
| Annual Property Taxes | Contact listing agent |
| Parking Type | Underground |
Bedrooms
| Above Grade | 1 |
Bathrooms
| Total | 1 |
| Partial | 0 |
Interior Features
| Appliances Included | Dishwasher, Electric Oven, Electric Stove, Microwave, Refrigerator, Window Coverings |
| Flooring | Vinyl |
Building Features
| Features | Breakfast Bar, Closet Organizers, Kitchen Island, Open Floorplan, Storage, Wood Counters |
| Style | Attached |
| Construction Material | Brick, Concrete, Vinyl Siding |
| Building Amenities | Bicycle Storage, Elevator(s), Sauna, Secured Parking, Storage |
| Structures | None |
Heating & Cooling
| Cooling | None |
| Heating Type | Baseboard |
Exterior Features
| Exterior Finish | Brick, Concrete, Vinyl Siding |
Neighbourhood Features
| Community Features | Park, Playground, Schools Nearby, Shopping Nearby |
| Pets Allowed | Restrictions, Yes |
| Amenities Nearby | Park, Playground, Schools Nearby, Shopping Nearby |
Maintenance or Condo Information
| Maintenance Fees | $408 Monthly |
| Maintenance Fees Include | Common Area Maintenance, Heat, Insurance, Interior Maintenance, Maintenance Grounds, Professional Management, Reserve Fund Contributions, Sewer, Trash, Water |
Parking
| Parking Type | Underground |
| Total Parking Spaces | 1 |
Interior Size
| Total Finished Area: | 521 sq ft |
| Total Finished Area (Metric): | 48.40 sq m |
Room Count
| Bedrooms: | 1 |
| Bathrooms: | 1 |
| Full Bathrooms: | 1 |
| Rooms Above Grade: | 3 |
Lot Information
Legal
| Legal Description: | 8210520;37 |
| Title to Land: | Fee Simple |
- Breakfast Bar
- Closet Organizers
- Kitchen Island
- Open Floorplan
- Storage
- Wood Counters
- Balcony
- Dishwasher
- Electric Oven
- Electric Stove
- Microwave
- Refrigerator
- Window Coverings
- Bicycle Storage
- Elevator(s)
- Sauna
- Secured Parking
- Park
- Playground
- Schools Nearby
- Shopping Nearby
- Brick
- Concrete
- Vinyl Siding
- Underground
- None
Floor plan information is not available for this property.
Monthly Payment Breakdown
Loading Walk Score...
What's Nearby?
Powered by Yelp
