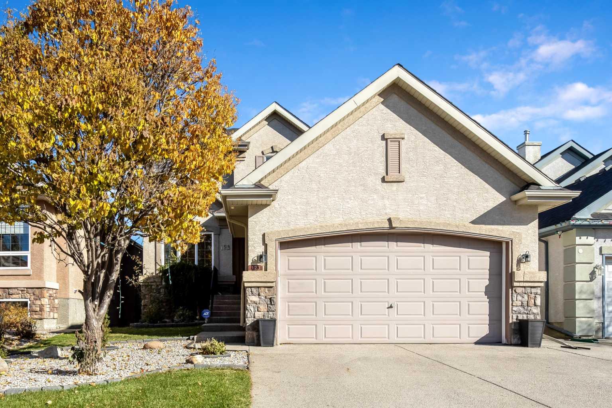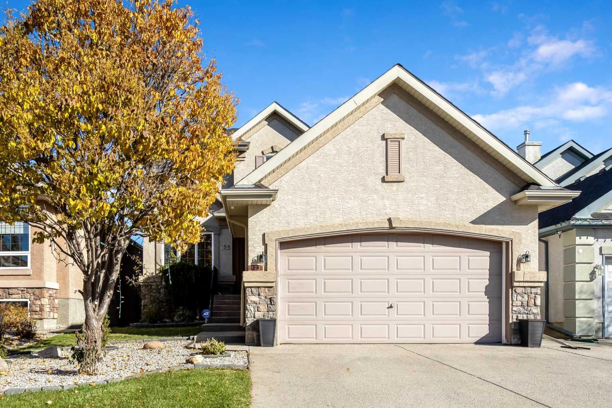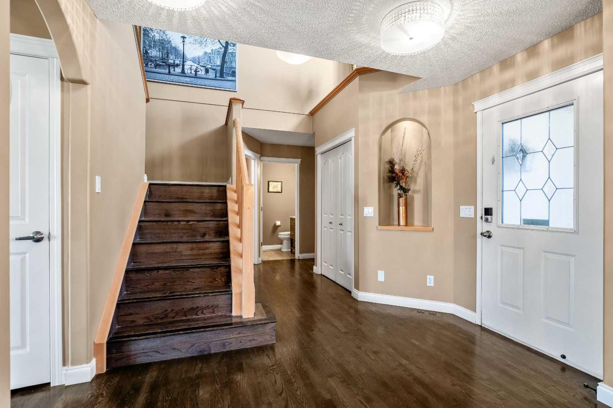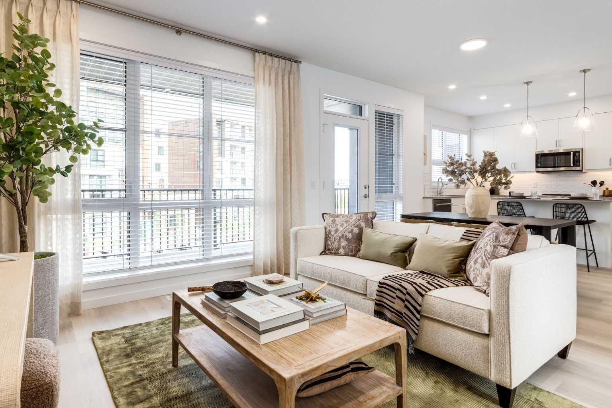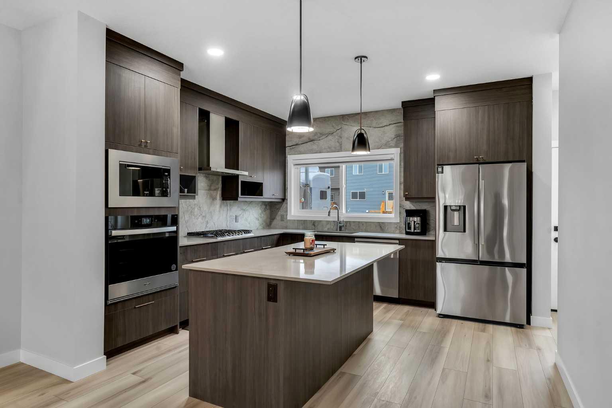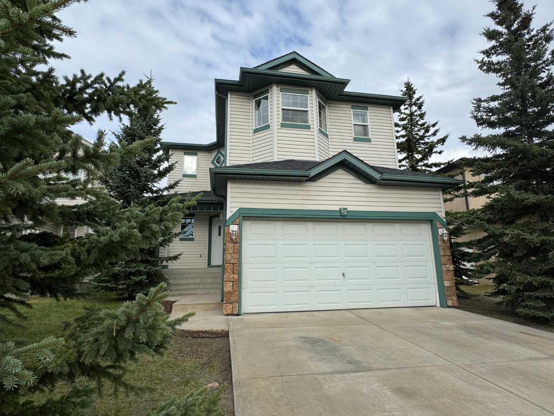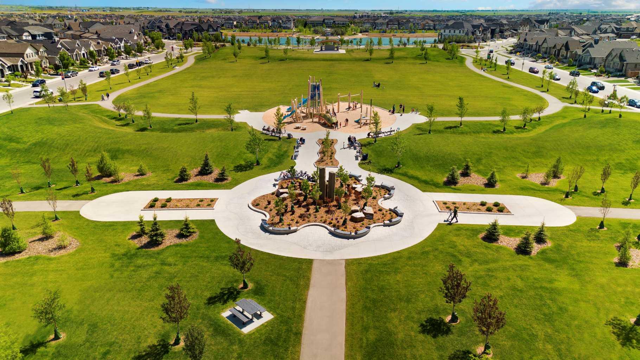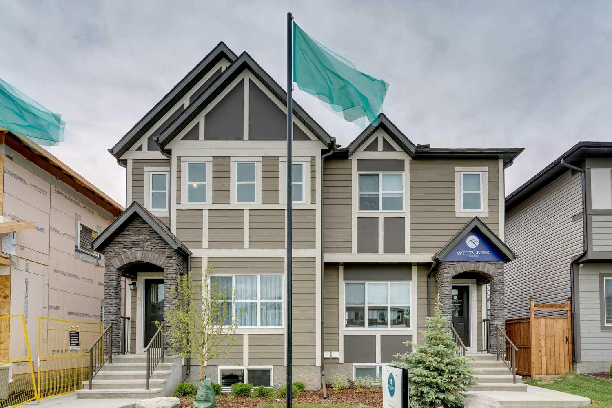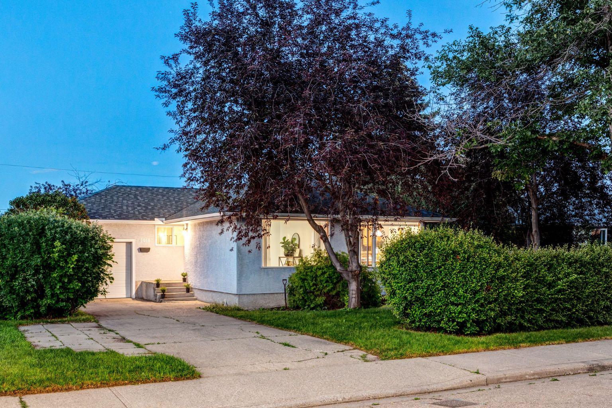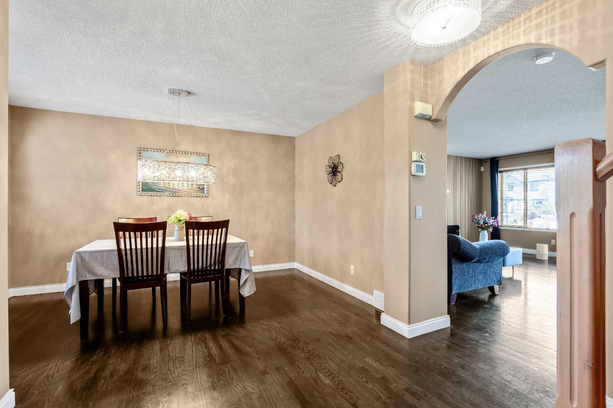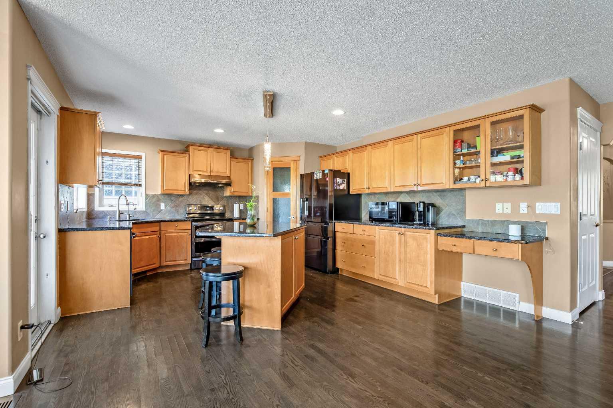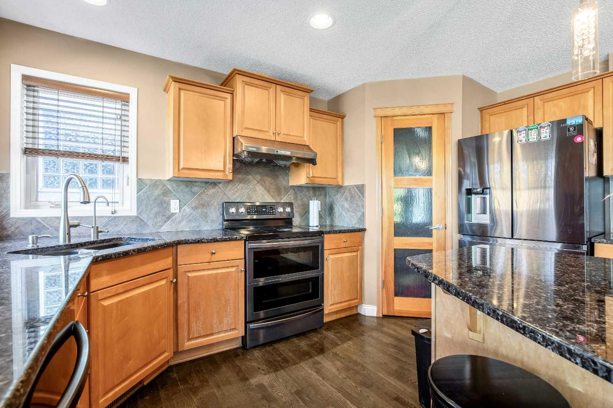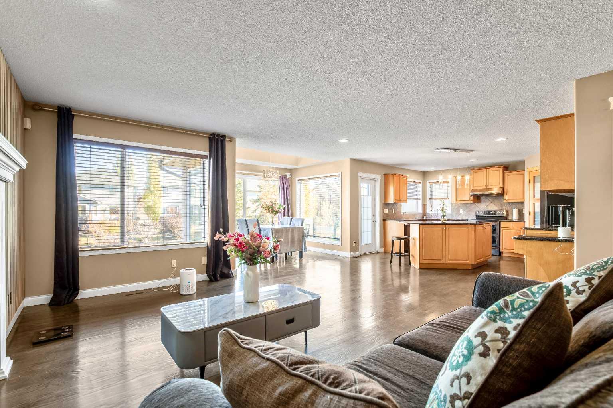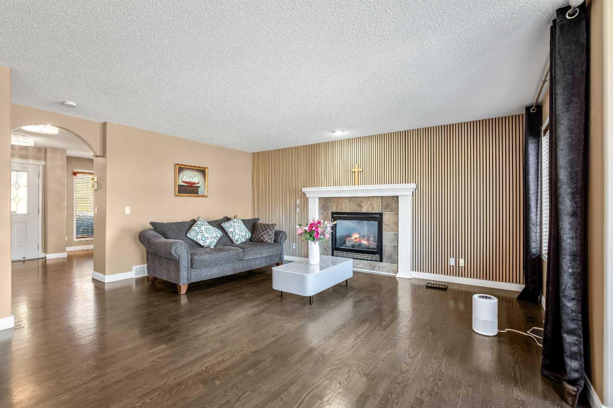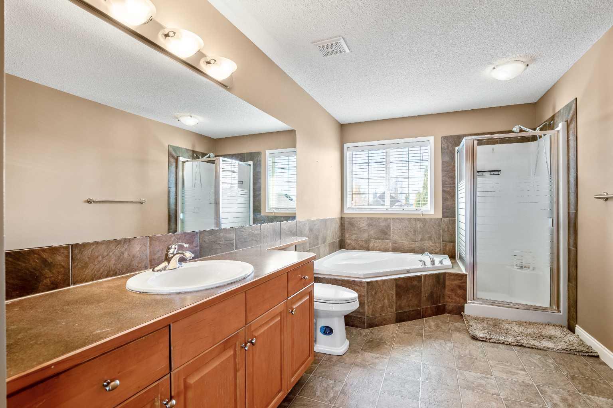123 Cranwell Close SE, Calgary, Alberta
Residential For Sale in Calgary, Alberta
$799,000
-
ResidentialProperty Type
-
4Bedrooms
-
4Bath
-
2Garage
-
1,976Sq Ft
-
2002Year Built
GORGEOUS Jayman Master Built WALK OUT 2 STORY HOME located on the quiet street, back to green space with extensive upgrades! Functional main floor plan has living room, dining room, family room and kitchen with plenty of marble countertops. large kitchen island with bookcase. Upstairs you will find the Huge Master Bedroom with walk-in closet, large ensuite with soaker tub. The other 2 are good-sized bedrooms and another 4pc bathrooms. The fully finished walkout features a 2nd fireplace, a bedroom, 4 pc bathroom, flex room and large rec room with a door to the nicely landscaped yard complete with Built-in BBQ Station. Recent Years Upgrades have been over $60,000 include: All new kitchen appliances, Hardwood floor thru upper level and Spec floor in basement, New AC unit, upgrades of deck & yards etc. Close to schools, transit, hospital, shopping, Minutes to the Ridge, easy access in and out of the community.
| Street Address: | 123 Cranwell Close SE |
| City: | Calgary |
| Province/State: | Alberta |
| Postal Code: | N/A |
| County/Parish: | Calgary |
| Subdivision: | Cranston |
| Country: | Canada |
| Latitude: | 50.88961180 |
| Longitude: | -113.98347800 |
| MLS® Number: | A2266472 |
| Price: | $799,000 |
| Property Area: | 1,976 Sq ft |
| Bedrooms: | 4 |
| Bathrooms Half: | 1 |
| Bathrooms Full: | 3 |
| Living Area: | 1,976 Sq ft |
| Building Area: | 0 Sq ft |
| Year Built: | 2002 |
| Listing Date: | Oct 23, 2025 |
| Garage Spaces: | 2 |
| Property Type: | Residential |
| Property Subtype: | Detached |
| MLS Status: | Active |
Additional Details
| Flooring: | N/A |
| Construction: | Stucco,Wood Frame |
| Parking: | Double Garage Attached |
| Appliances: | Central Air Conditioner,Dishwasher,Dryer,Electric Stove,Range,Refrigerator,Washer |
| Stories: | N/A |
| Zoning: | R-G |
| Fireplace: | N/A |
| Amenities: | Park,Playground,Schools Nearby,Shopping Nearby,Tennis Court(s),Walking/Bike Paths |
Utilities & Systems
| Heating: | Forced Air |
| Cooling: | Sep. HVAC Units |
| Property Type | Residential |
| Building Type | Detached |
| Square Footage | 1,976 sqft |
| Community Name | Cranston |
| Subdivision Name | Cranston |
| Title | Fee Simple |
| Land Size | 4,564 sqft |
| Built in | 2002 |
| Annual Property Taxes | Contact listing agent |
| Parking Type | Garage |
| Time on MLS Listing | 31 days |
Bedrooms
| Above Grade | 3 |
Bathrooms
| Total | 4 |
| Partial | 1 |
Interior Features
| Appliances Included | Central Air Conditioner, Dishwasher, Dryer, Electric Stove, Range, Refrigerator, Washer |
| Flooring | Hardwood, Linoleum |
Building Features
| Features | Kitchen Island, No Animal Home, No Smoking Home, See Remarks |
| Construction Material | Stucco, Wood Frame |
| Building Amenities | None |
| Structures | Deck, Enclosed, Patio |
Heating & Cooling
| Cooling | Sep. HVAC Units |
| Heating Type | Forced Air |
Exterior Features
| Exterior Finish | Stucco, Wood Frame |
Neighbourhood Features
| Community Features | Park, Playground, Schools Nearby, Shopping Nearby, Tennis Court(s), Walking/Bike Paths |
| Amenities Nearby | Park, Playground, Schools Nearby, Shopping Nearby, Tennis Court(s), Walking/Bike Paths |
Parking
| Parking Type | Garage |
| Total Parking Spaces | 4 |
Interior Size
| Total Finished Area: | 1,976 sq ft |
| Total Finished Area (Metric): | 183.57 sq m |
Room Count
| Bedrooms: | 4 |
| Bathrooms: | 4 |
| Full Bathrooms: | 3 |
| Half Bathrooms: | 1 |
| Rooms Above Grade: | 7 |
Lot Information
| Lot Size: | 4,564 sq ft |
| Lot Size (Acres): | 0.10 acres |
| Frontage: | 41 ft |
- Kitchen Island
- No Animal Home
- No Smoking Home
- See Remarks
- Balcony
- Built-in Barbecue
- Central Air Conditioner
- Dishwasher
- Dryer
- Electric Stove
- Range
- Refrigerator
- Washer
- None
- Full
- Park
- Playground
- Schools Nearby
- Shopping Nearby
- Tennis Court(s)
- Walking/Bike Paths
- Stucco
- Wood Frame
- Gas
- Poured Concrete
- Back Lane
- Cul-De-Sac
- Landscaped
- Double Garage Attached
- Deck
- Enclosed
- Patio
Floor plan information is not available for this property.
Monthly Payment Breakdown
Loading Walk Score...
What's Nearby?
Powered by Yelp
