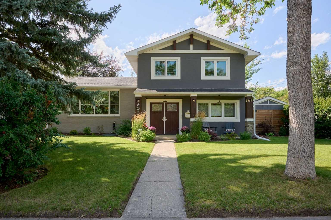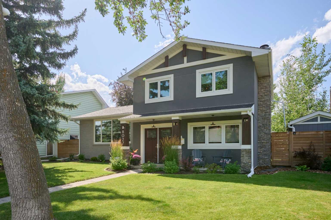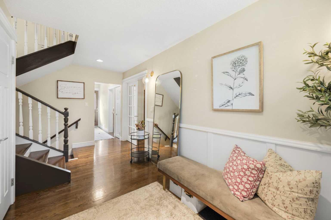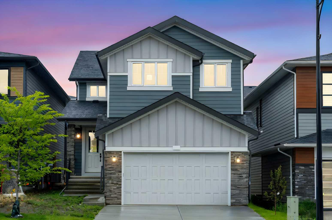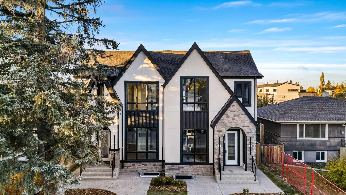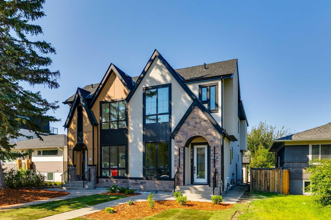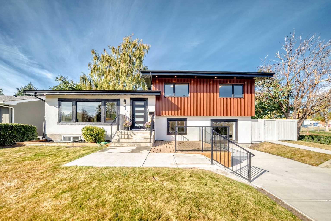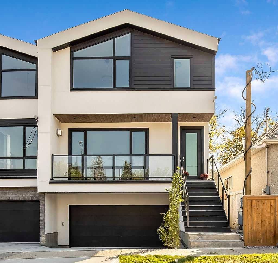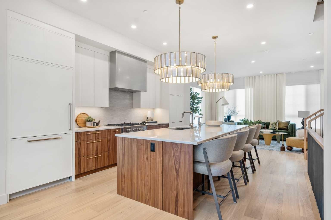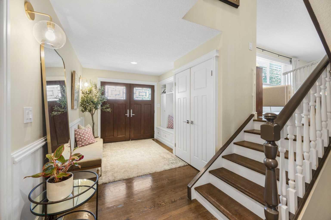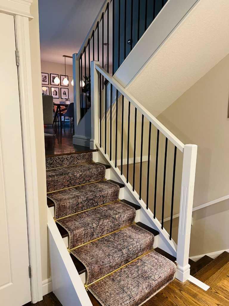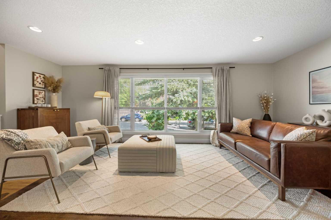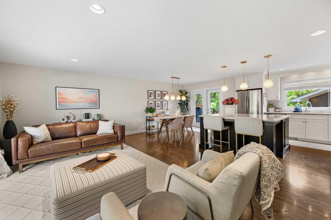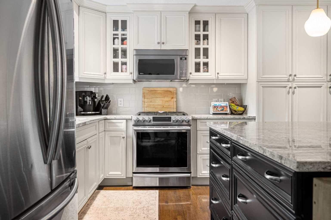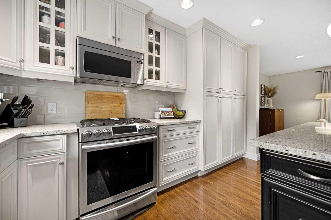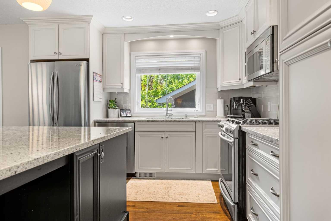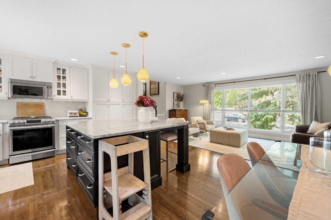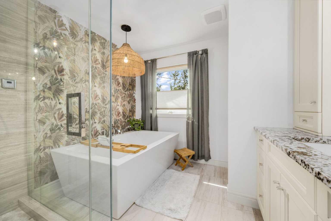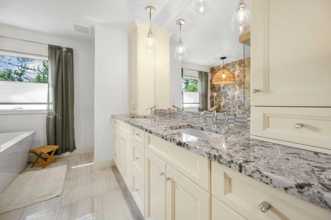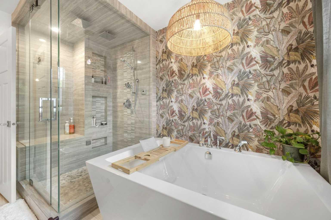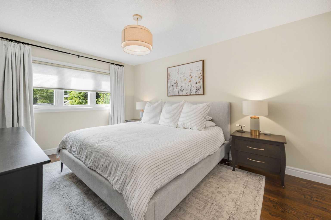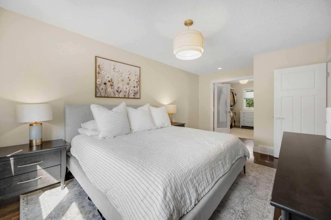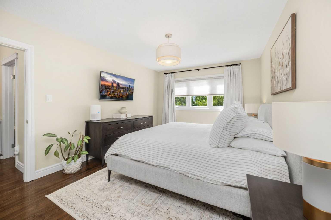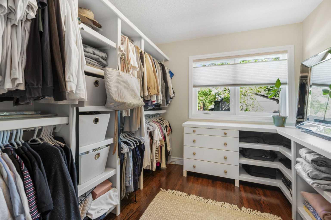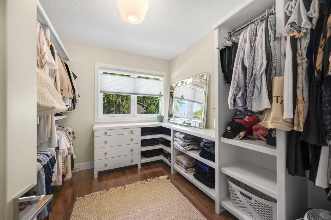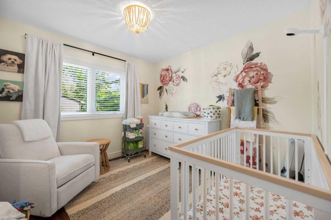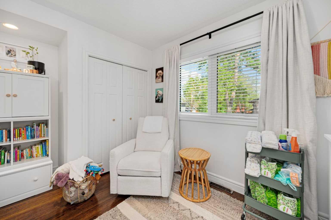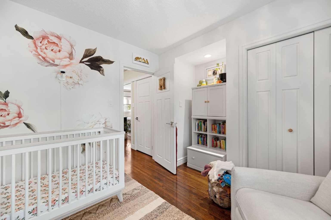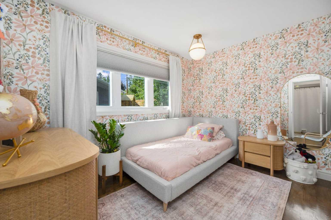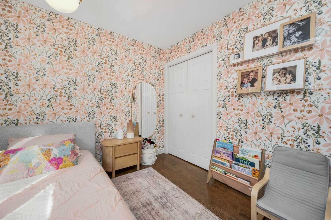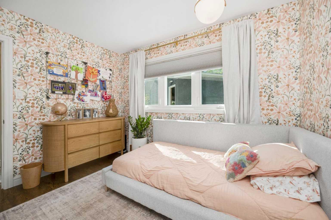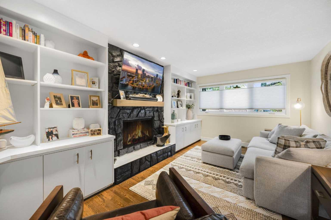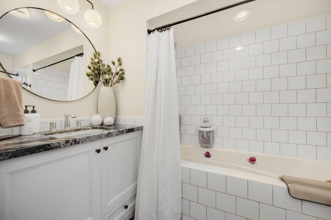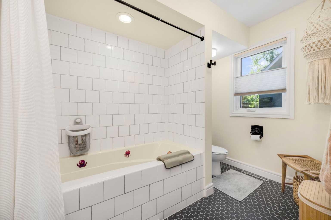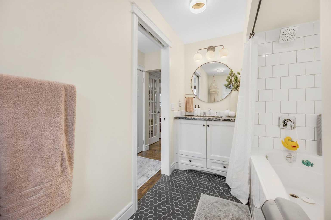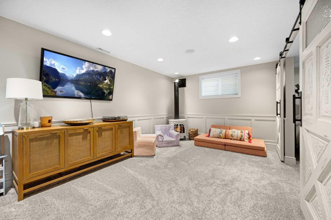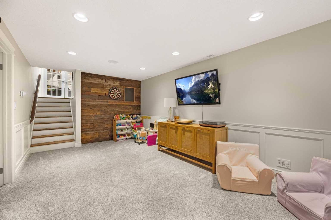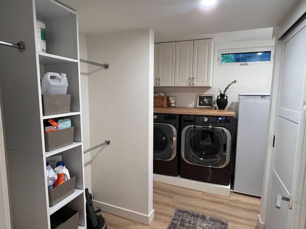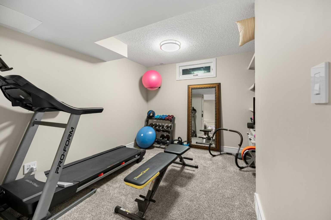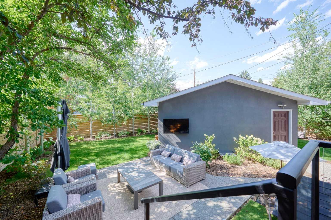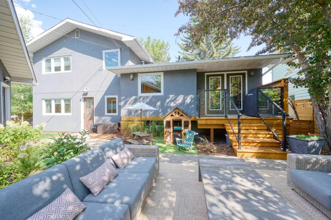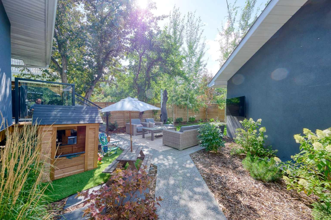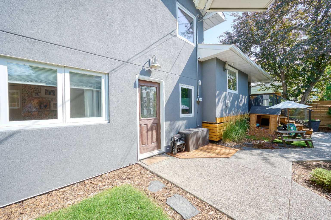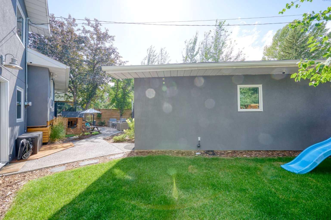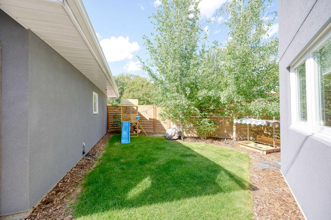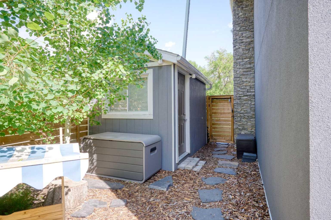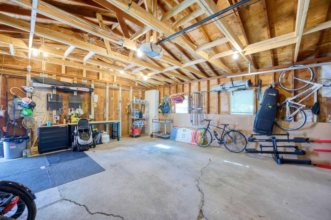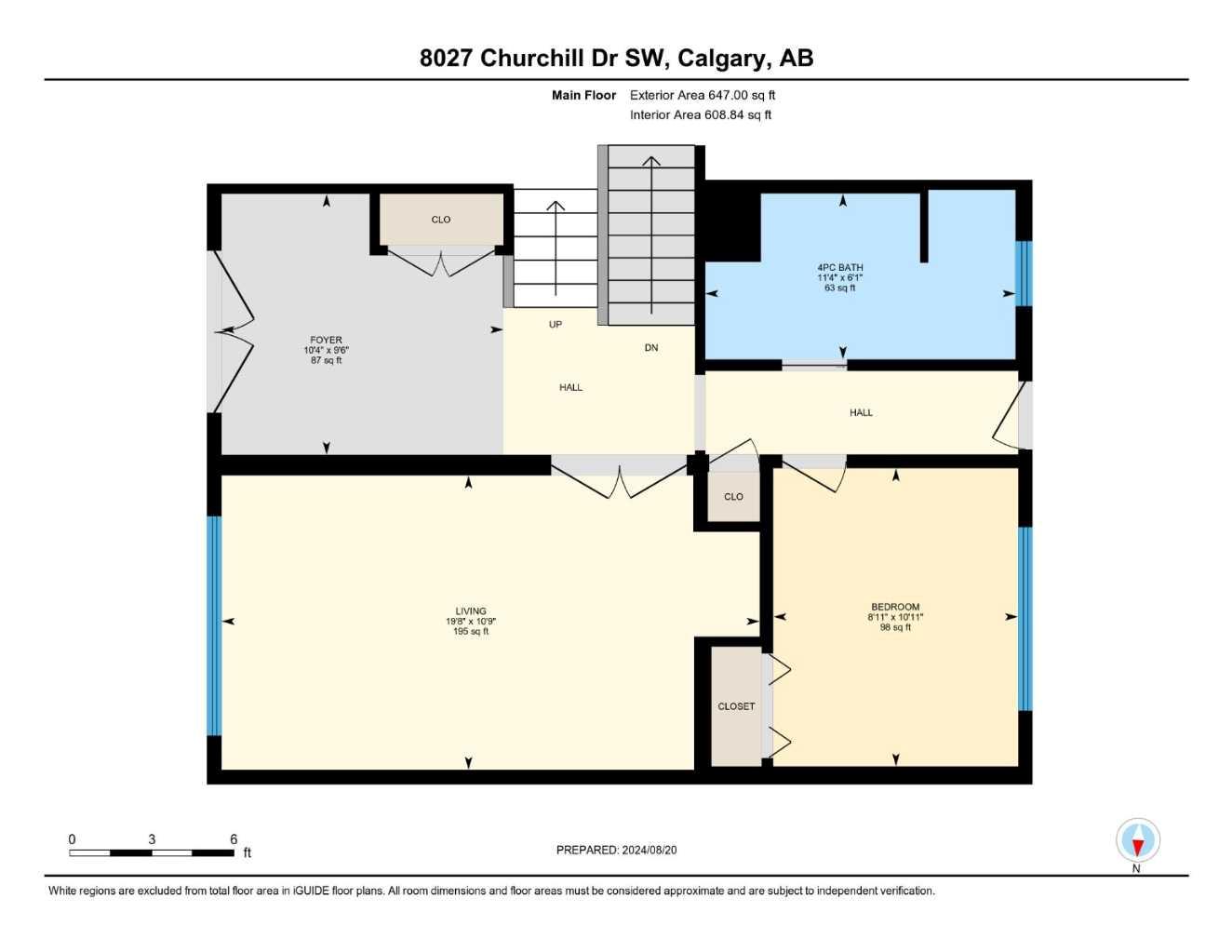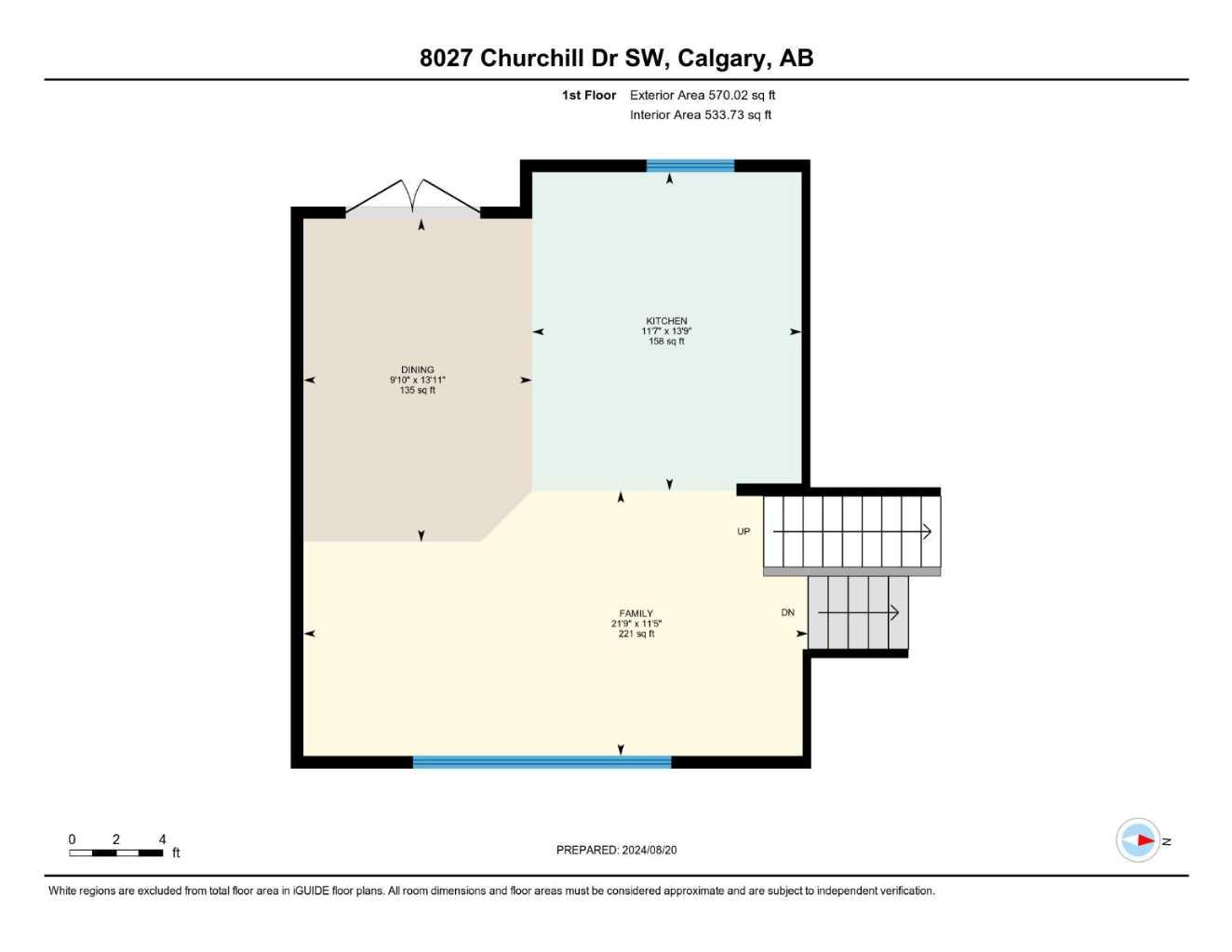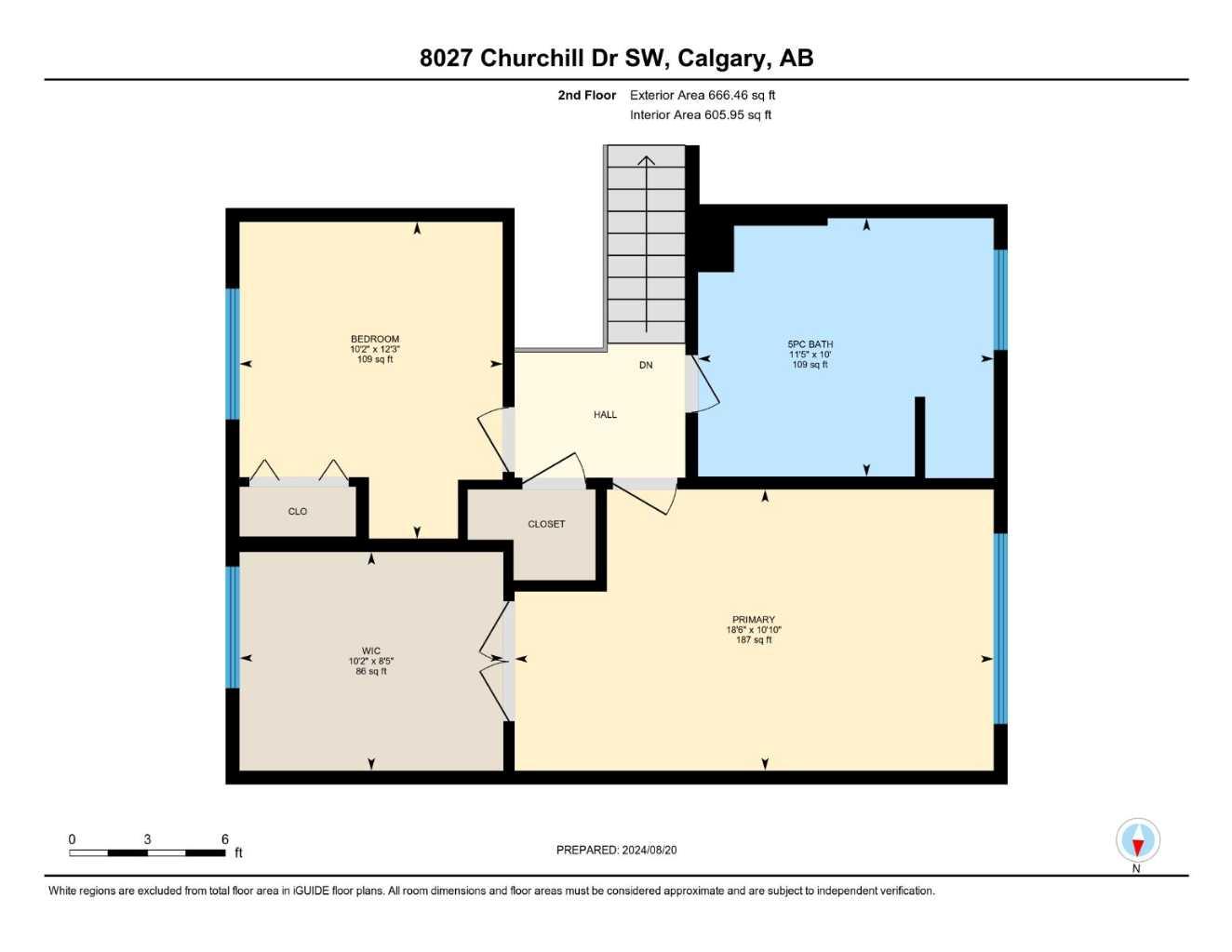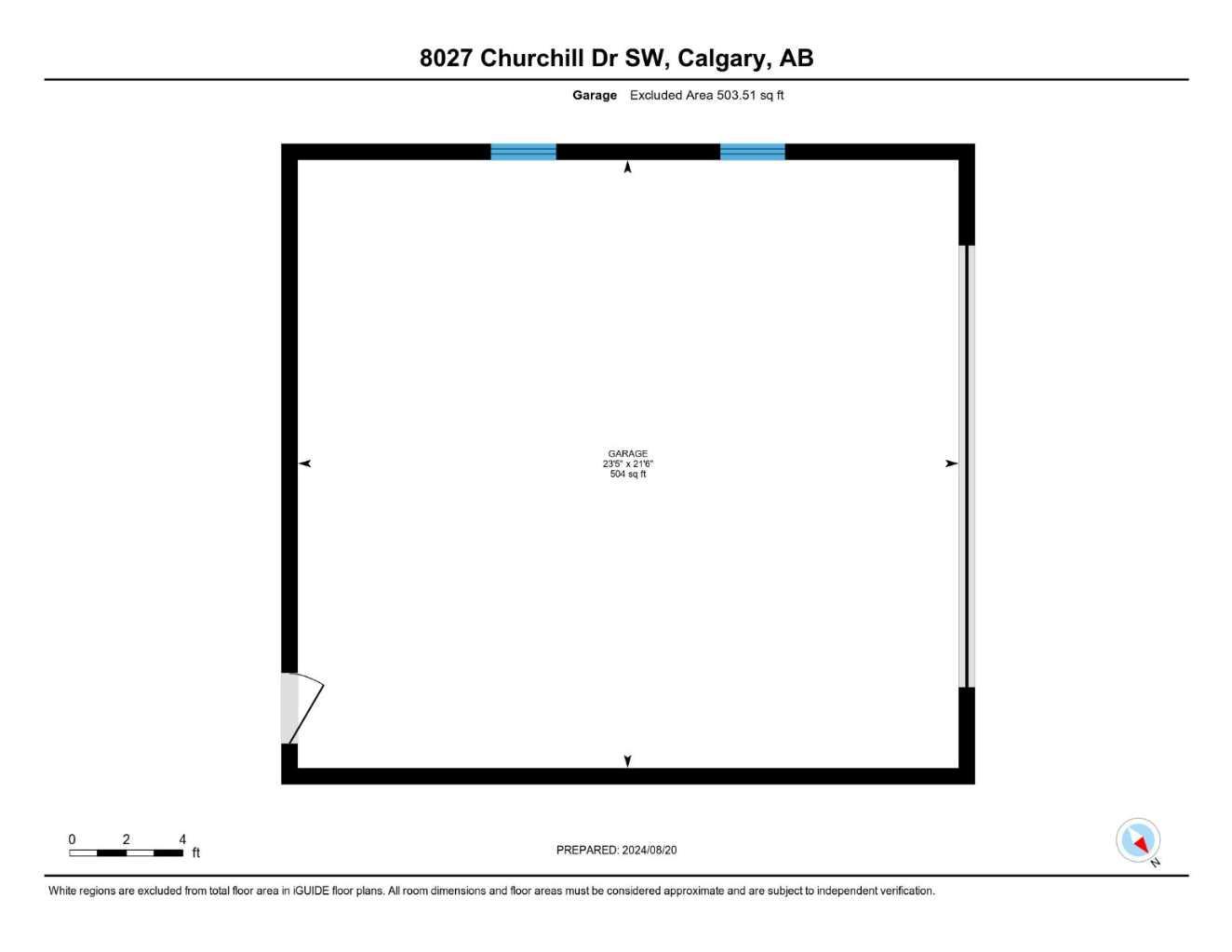8027 Churchill Drive SW, Calgary, Alberta
Residential For Sale in Calgary, Alberta
$1,550,000
-
ResidentialProperty Type
-
3Bedrooms
-
2Bath
-
2Garage
-
1,883Sq Ft
-
1961Year Built
Click brochure link for more details. Exceptional home, across from the park! Stunning and spacious 4-level split. Features: professionally landscaped backyard, semi finished oversized detached double garage w/220v electrical, shed with full electricity + lighting, gasline to deck and garage, hot + cold outdoor hose bibs, both side and rear lane access, steam shower, multiple built ins/organizers, A/C, professionally installed Radon mitigation system, knockdown ceilings, wood and gas fireplaces, new lighting, beautiful casings, gorgeous site finished hardwood flooring, and more. Walking distance to Chinook Park + Henry Wisewood schools, parks, shops, Heritage Park and Rockyview Hospital. Recent updates include finished laundry room with new washer/dryer + new stair spindles/bannisters (see photos) + new fridge and insulation/drywall in garage.
| Street Address: | 8027 Churchill Drive SW |
| City: | Calgary |
| Province/State: | Alberta |
| Postal Code: | N/A |
| County/Parish: | Calgary |
| Subdivision: | Chinook Park |
| Country: | Canada |
| Latitude: | 50.98227180 |
| Longitude: | -114.09123331 |
| MLS® Number: | A2265747 |
| Price: | $1,550,000 |
| Property Area: | 1,883 Sq ft |
| Bedrooms: | 3 |
| Bathrooms Half: | 0 |
| Bathrooms Full: | 2 |
| Living Area: | 1,883 Sq ft |
| Building Area: | 0 Sq ft |
| Year Built: | 1961 |
| Listing Date: | Oct 23, 2025 |
| Garage Spaces: | 2 |
| Property Type: | Residential |
| Property Subtype: | Detached |
| MLS Status: | Active |
Additional Details
| Flooring: | N/A |
| Construction: | Stone,Stucco,Wood Frame |
| Parking: | 220 Volt Wiring,Double Garage Detached,Insulated,Off Street,On Street |
| Appliances: | Central Air Conditioner,Dishwasher,Freezer,Microwave Hood Fan,Refrigerator,Stove(s),Washer/Dryer |
| Stories: | N/A |
| Zoning: | R-CG |
| Fireplace: | N/A |
| Amenities: | Playground,Schools Nearby,Shopping Nearby,Sidewalks,Street Lights,Walking/Bike Paths |
Utilities & Systems
| Heating: | Forced Air,Natural Gas |
| Cooling: | Central Air |
| Property Type | Residential |
| Building Type | Detached |
| Square Footage | 1,883 sqft |
| Community Name | Chinook Park |
| Subdivision Name | Chinook Park |
| Title | Fee Simple |
| Land Size | 6,469 sqft |
| Built in | 1961 |
| Annual Property Taxes | Contact listing agent |
| Parking Type | Garage |
| Time on MLS Listing | 3 days |
Bedrooms
| Above Grade | 3 |
Bathrooms
| Total | 2 |
| Partial | 0 |
Interior Features
| Appliances Included | Central Air Conditioner, Dishwasher, Freezer, Microwave Hood Fan, Refrigerator, Stove(s), Washer/Dryer |
| Flooring | Carpet, Ceramic Tile, Hardwood |
Building Features
| Features | Built-in Features, Closet Organizers, Double Vanity, French Door, Kitchen Island, No Smoking Home, Soaking Tub, Walk-In Closet(s) |
| Construction Material | Stone, Stucco, Wood Frame |
| Structures | Deck, Patio, See Remarks |
Heating & Cooling
| Cooling | Central Air |
| Heating Type | Forced Air, Natural Gas |
Exterior Features
| Exterior Finish | Stone, Stucco, Wood Frame |
Neighbourhood Features
| Community Features | Playground, Schools Nearby, Shopping Nearby, Sidewalks, Street Lights, Walking/Bike Paths |
| Amenities Nearby | Playground, Schools Nearby, Shopping Nearby, Sidewalks, Street Lights, Walking/Bike Paths |
Parking
| Parking Type | Garage |
| Total Parking Spaces | 2 |
Interior Size
| Total Finished Area: | 1,883 sq ft |
| Total Finished Area (Metric): | 174.98 sq m |
| Main Level: | 647 sq ft |
| Upper Level: | 1,236 sq ft |
| Below Grade: | 526 sq ft |
Room Count
| Bedrooms: | 3 |
| Bathrooms: | 2 |
| Full Bathrooms: | 2 |
| Rooms Above Grade: | 8 |
Lot Information
| Lot Size: | 6,469 sq ft |
| Lot Size (Acres): | 0.15 acres |
| Frontage: | 80 ft |
Legal
| Legal Description: | 2170IB;2;16 |
| Title to Land: | Fee Simple |
- Built-in Features
- Closet Organizers
- Double Vanity
- French Door
- Kitchen Island
- No Smoking Home
- Soaking Tub
- Walk-In Closet(s)
- BBQ gas line
- Private Yard
- Central Air Conditioner
- Dishwasher
- Freezer
- Microwave Hood Fan
- Refrigerator
- Stove(s)
- Washer/Dryer
- Full
- Playground
- Schools Nearby
- Shopping Nearby
- Sidewalks
- Street Lights
- Walking/Bike Paths
- Stone
- Stucco
- Wood Frame
- Gas
- Wood Burning
- Poured Concrete
- Back Yard
- Landscaped
- Private
- 220 Volt Wiring
- Double Garage Detached
- Insulated
- Off Street
- On Street
- Deck
- Patio
- See Remarks
Floor plan information is not available for this property.
Monthly Payment Breakdown
Loading Walk Score...
What's Nearby?
Powered by Yelp

