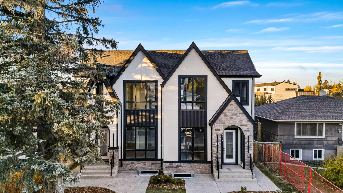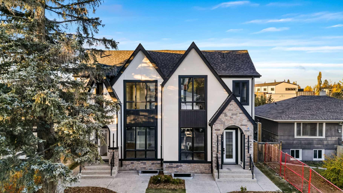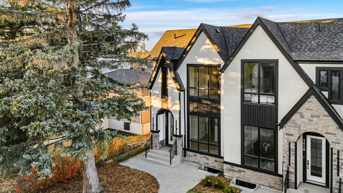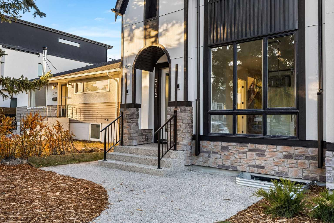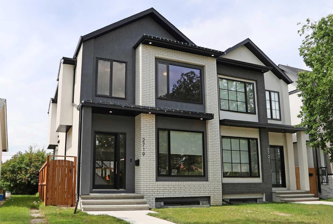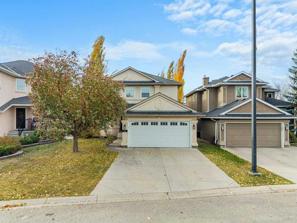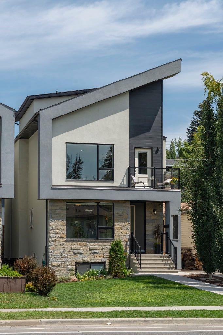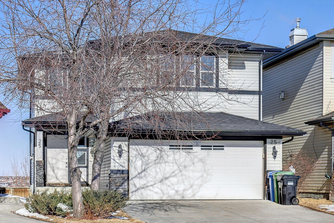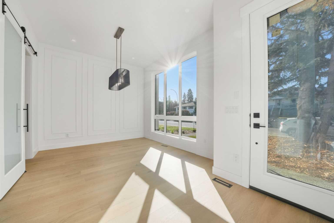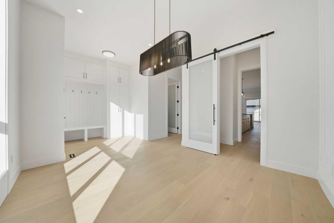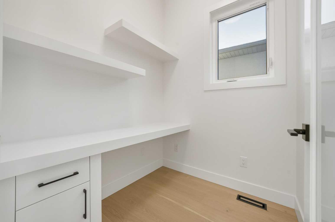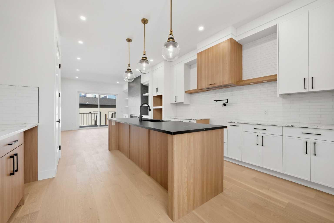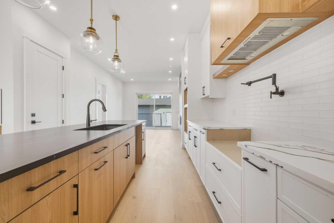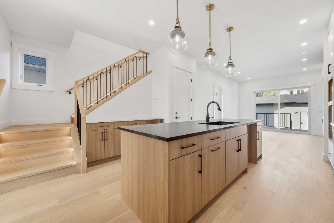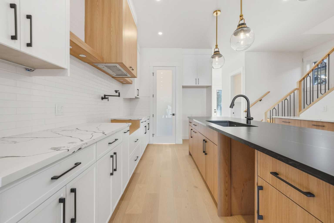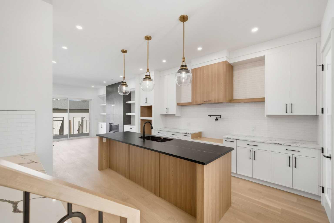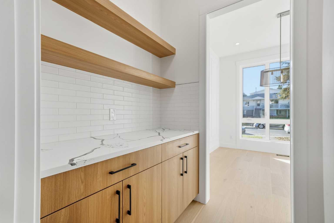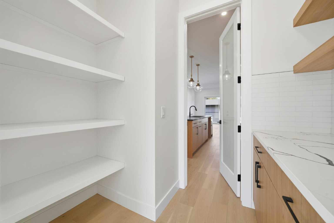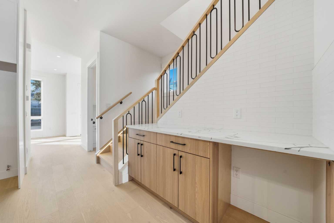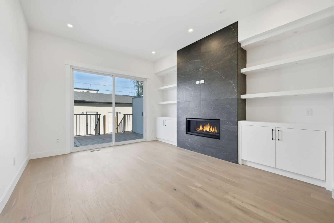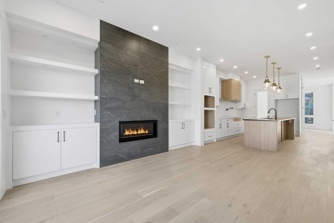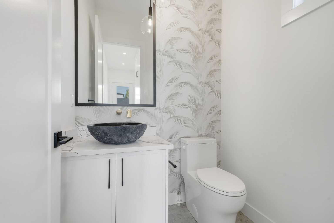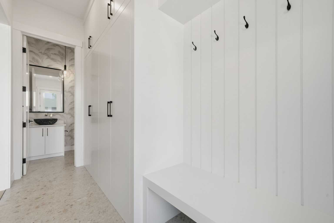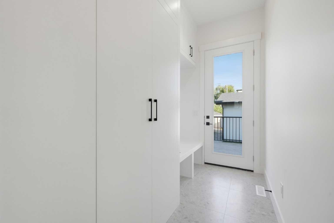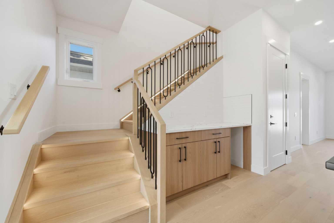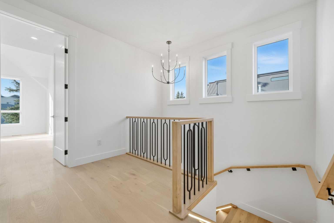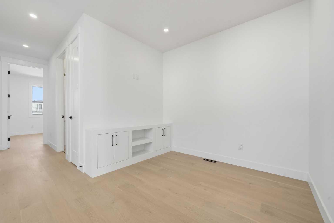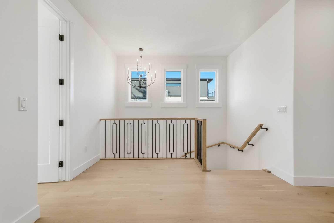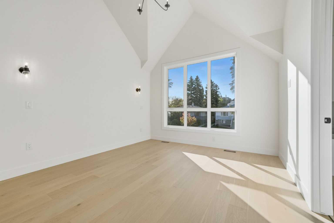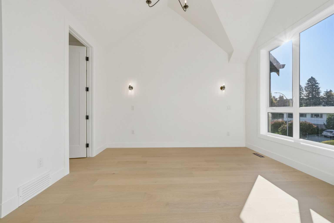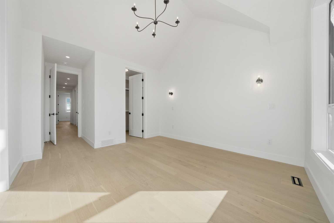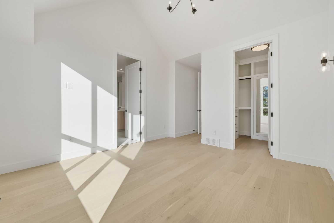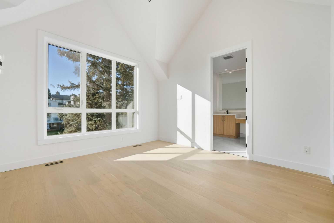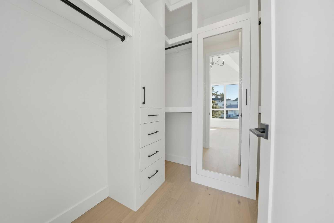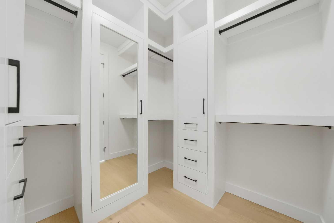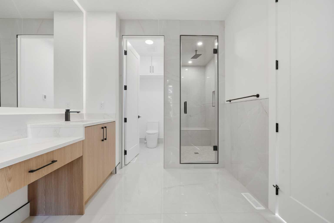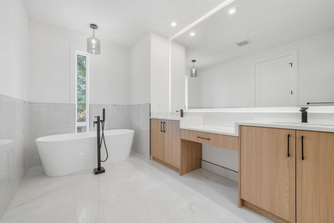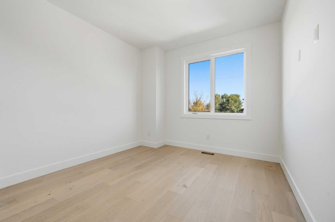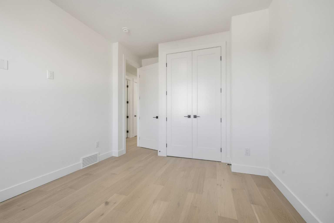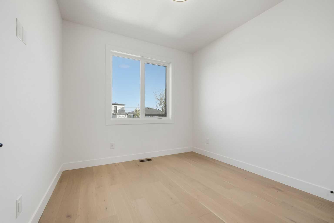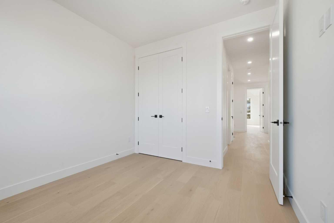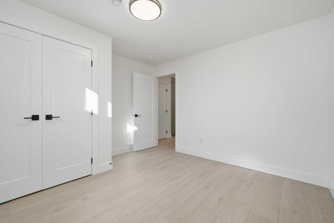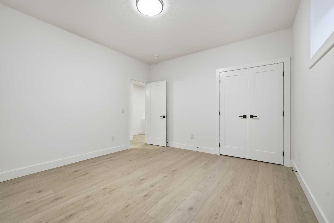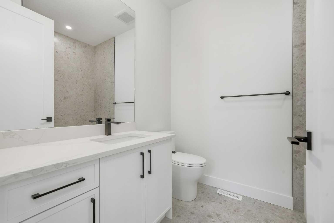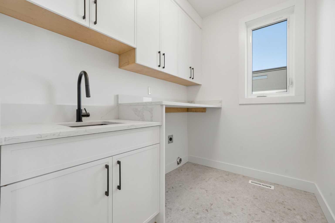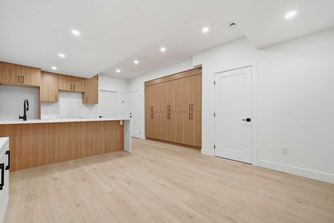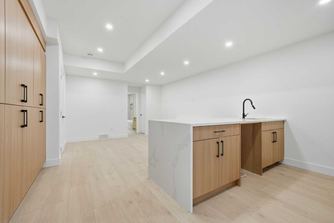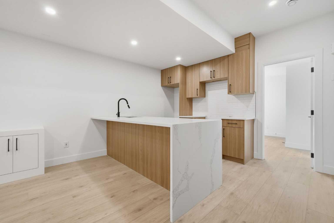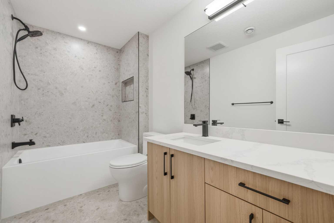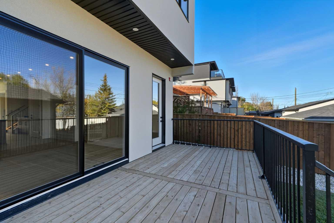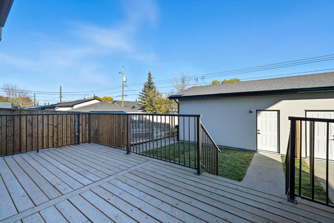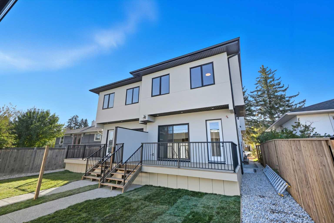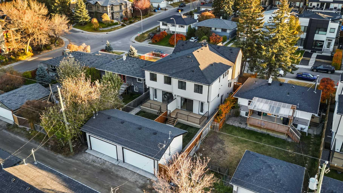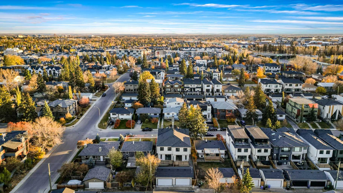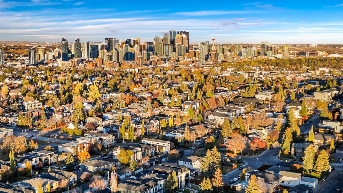2412 29 Avenue SW, Calgary, Alberta
Residential For Sale in Calgary, Alberta
$1,247,999
-
ResidentialProperty Type
-
5Bedrooms
-
4Bath
-
2Garage
-
2,095Sq Ft
-
2025Year Built
OPEN HOUSE SATURDAY, OCTOBER 25TH FROM 1-4 PM & SUNDAY, OCTOBER 26TH FROM 1-3 PM. Gorgeous new 3 bedroom home built by Royal Design Homes on a quiet cul-de-sac in sought after Richmond, offering over 2000 sq ft of living space plus a self contained legal 2 bedroom basement suite. The bright & airy main level presents engineered hardwood floors, high ceilings & stylish light fixtures, showcasing the front dining area with beautiful feature wall & ample space to host family & friends. Create culinary masterpieces in the kitchen that’s tastefully finished with contrasting quartz counter tops, large island/eating bar, excellent appliance package & plenty of storage space, including a pantry & lovely built-in banquette. The living room is anchored by a floor to ceiling feature fireplace & built-ins. A cozy office space is tucked away just off the kitchen, perfect for a home office setup. Completing the main level is a convenient mudroom with bench, hooks & storage & a 2 piece powder room with wall paper accent & raised stone sink. Ascend the lighted staircase to the second level that hosts a loft/bonus room, 2 bedrooms, 4 piece bath & laundry room with sink & storage. The primary bedroom with vaulted ceiling boasts an outstanding walk-in closet & posh 5 piece ensuite with dual sinks, make-up vanity, relaxing freestanding soaker tub & rejuvenating steam shower. The fully contained legal basement suite features engineered hardwood floors, a large living/dining area with tons of built-in storage, kitchen with island/eating bar, quartz counter tops & stainless steel appliances. Two bedrooms, a 4 piece bath & dedicated laundry facilities complete the legal basement suite. Other notable features include roughed in air conditioning & 2 furnaces. Outside, enjoy the beautifully landscaped front garden & back yard with deck & access to a double detached garage. The location is incredibly convenient, close to vibrant Marda Loop, excellent schools, parks, public transit & easy access to 26th Avenue & Crowchild Trail.
| Street Address: | 2412 29 Avenue SW |
| City: | Calgary |
| Province/State: | Alberta |
| Postal Code: | N/A |
| County/Parish: | Calgary |
| Subdivision: | Richmond |
| Country: | Canada |
| Latitude: | 51.02792160 |
| Longitude: | -114.11503873 |
| MLS® Number: | A2265682 |
| Price: | $1,247,999 |
| Property Area: | 2,095 Sq ft |
| Bedrooms: | 5 |
| Bathrooms Half: | 1 |
| Bathrooms Full: | 3 |
| Living Area: | 2,095 Sq ft |
| Building Area: | 0 Sq ft |
| Year Built: | 2025 |
| Listing Date: | Oct 20, 2025 |
| Garage Spaces: | 2 |
| Property Type: | Residential |
| Property Subtype: | Semi Detached (Half Duplex) |
| MLS Status: | Active |
Additional Details
| Flooring: | N/A |
| Construction: | Stone,Stucco,Wood Frame |
| Parking: | Double Garage Detached |
| Appliances: | Built-In Oven,Dishwasher,Dryer,Electric Stove,Gas Cooktop,Microwave,Microwave Hood Fan,Range Hood,Refrigerator,Washer |
| Stories: | N/A |
| Zoning: | R-CG |
| Fireplace: | N/A |
| Amenities: | Park,Playground,Schools Nearby,Shopping Nearby,Sidewalks,Street Lights |
Utilities & Systems
| Heating: | Forced Air,See Remarks |
| Cooling: | Rough-In |
| Property Type | Residential |
| Building Type | Semi Detached (Half Duplex) |
| Square Footage | 2,095 sqft |
| Community Name | Richmond |
| Subdivision Name | Richmond |
| Title | Fee Simple |
| Land Size | 6,243 sqft |
| Built in | 2025 |
| Annual Property Taxes | Contact listing agent |
| Parking Type | Garage |
| Time on MLS Listing | 7 days |
Bedrooms
| Above Grade | 3 |
Bathrooms
| Total | 4 |
| Partial | 1 |
Interior Features
| Appliances Included | Built-In Oven, Dishwasher, Dryer, Electric Stove, Gas Cooktop, Microwave, Microwave Hood Fan, Range Hood, Refrigerator, Washer |
| Flooring | Ceramic Tile, Hardwood |
Building Features
| Features | Bookcases, Breakfast Bar, Built-in Features, Closet Organizers, Double Vanity, High Ceilings, Kitchen Island, No Animal Home, No Smoking Home, Open Floorplan, Quartz Counters, Recessed Lighting, Vaulted Ceiling(s), Walk-In Closet(s) |
| Construction Material | Stone, Stucco, Wood Frame |
| Structures | Deck |
Heating & Cooling
| Cooling | Rough-In |
| Heating Type | Forced Air, See Remarks |
Exterior Features
| Exterior Finish | Stone, Stucco, Wood Frame |
Neighbourhood Features
| Community Features | Park, Playground, Schools Nearby, Shopping Nearby, Sidewalks, Street Lights |
| Amenities Nearby | Park, Playground, Schools Nearby, Shopping Nearby, Sidewalks, Street Lights |
Parking
| Parking Type | Garage |
| Total Parking Spaces | 2 |
Interior Size
| Total Finished Area: | 2,095 sq ft |
| Total Finished Area (Metric): | 194.63 sq m |
| Main Level: | 994 sq ft |
| Upper Level: | 1,101 sq ft |
| Below Grade: | 931 sq ft |
Room Count
| Bedrooms: | 5 |
| Bathrooms: | 4 |
| Full Bathrooms: | 3 |
| Half Bathrooms: | 1 |
| Rooms Above Grade: | 8 |
Lot Information
| Lot Size: | 6,243 sq ft |
| Lot Size (Acres): | 0.14 acres |
| Frontage: | 25 ft |
Legal
| Legal Description: | 4479P;19;6 |
| Title to Land: | Fee Simple |
- Bookcases
- Breakfast Bar
- Built-in Features
- Closet Organizers
- Double Vanity
- High Ceilings
- Kitchen Island
- No Animal Home
- No Smoking Home
- Open Floorplan
- Quartz Counters
- Recessed Lighting
- Vaulted Ceiling(s)
- Walk-In Closet(s)
- Private Entrance
- Private Yard
- Built-In Oven
- Dishwasher
- Dryer
- Electric Stove
- Gas Cooktop
- Microwave
- Microwave Hood Fan
- Range Hood
- Refrigerator
- Washer
- Full
- Park
- Playground
- Schools Nearby
- Shopping Nearby
- Sidewalks
- Street Lights
- Stone
- Stucco
- Wood Frame
- Gas
- Poured Concrete
- Back Lane
- Back Yard
- Front Yard
- Landscaped
- Rectangular Lot
- Double Garage Detached
- Deck
Floor plan information is not available for this property.
Monthly Payment Breakdown
Loading Walk Score...
What's Nearby?
Powered by Yelp
