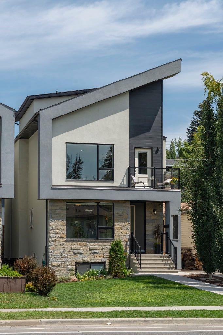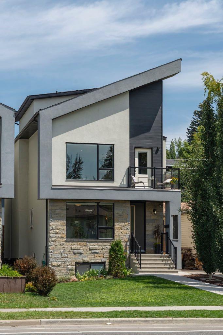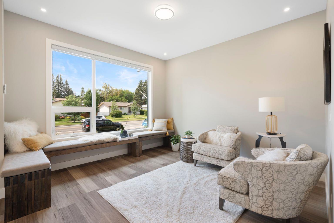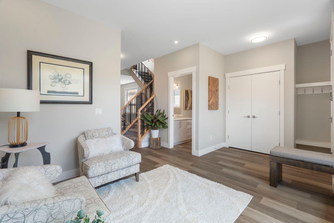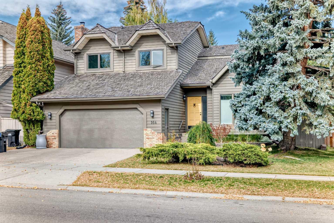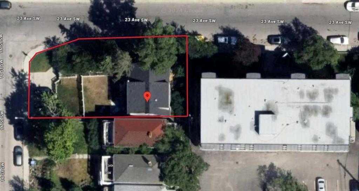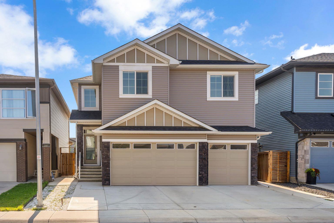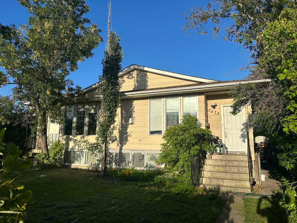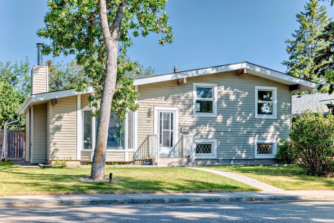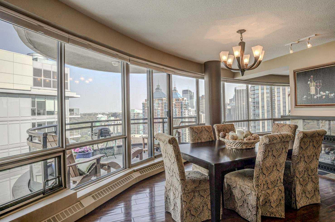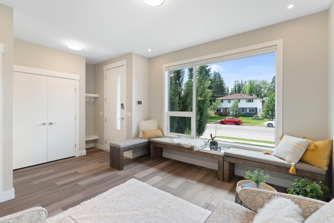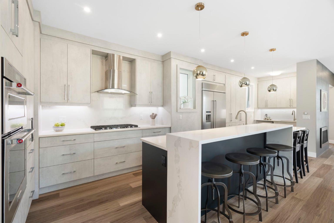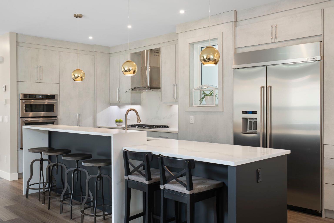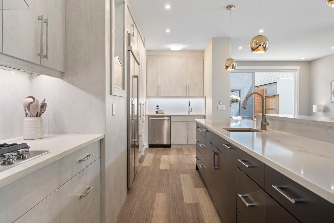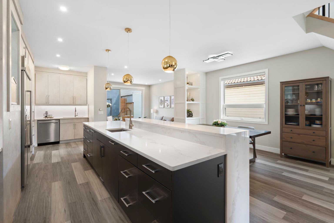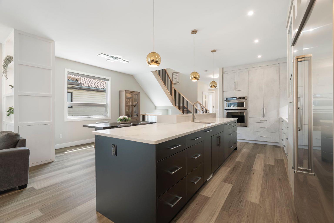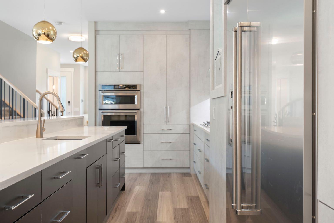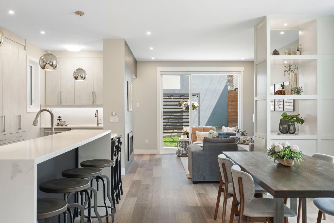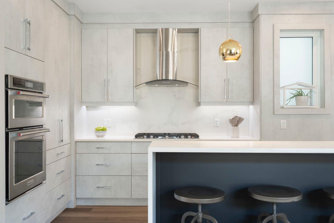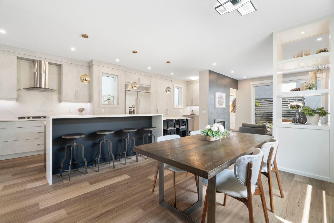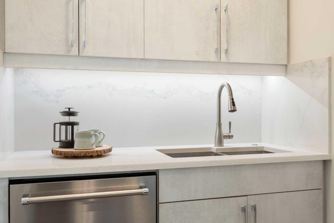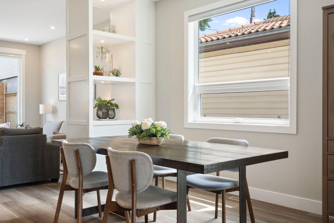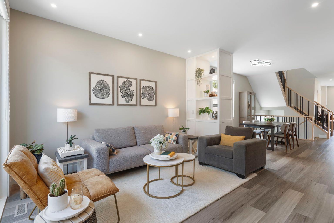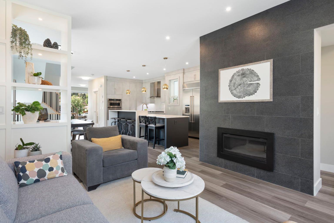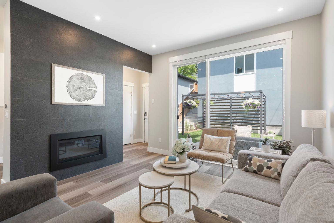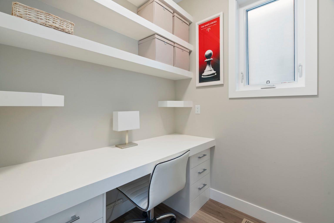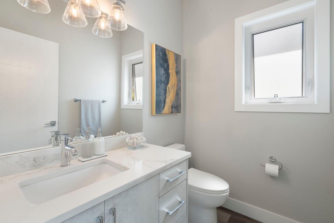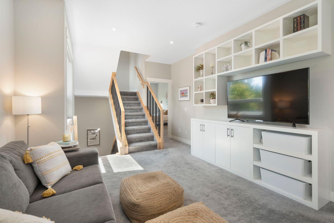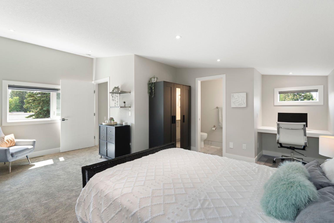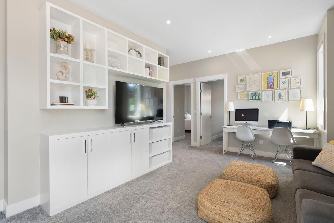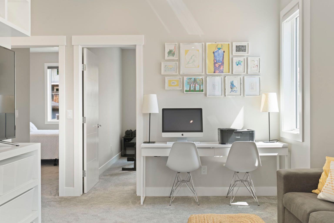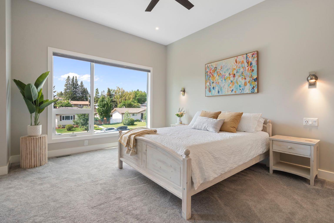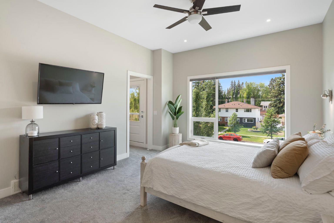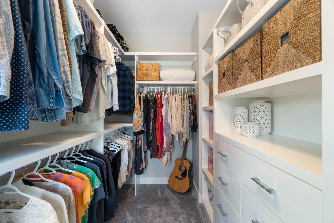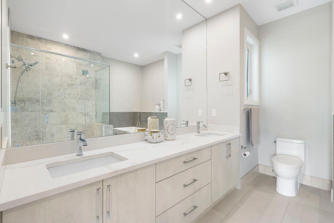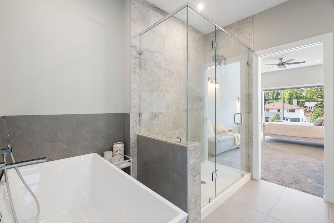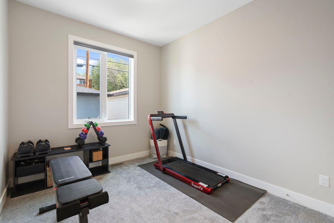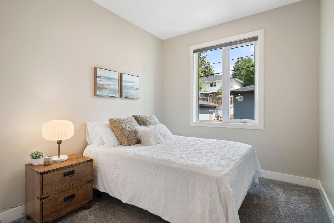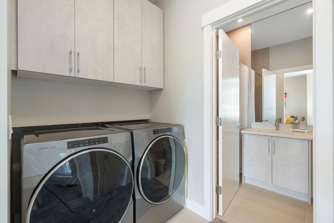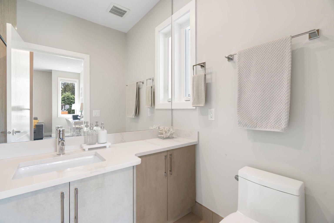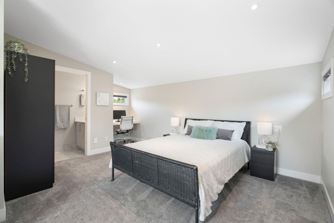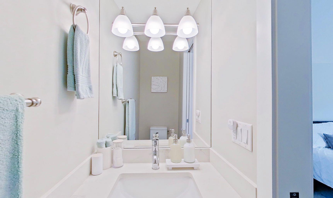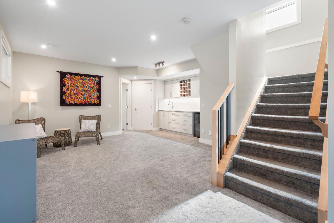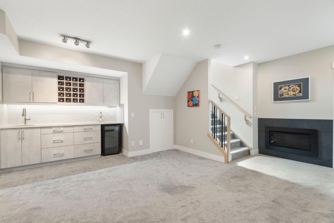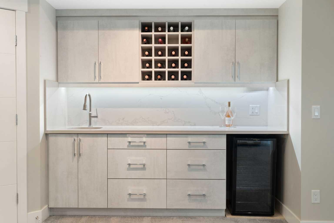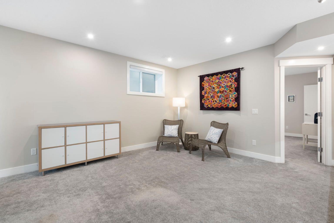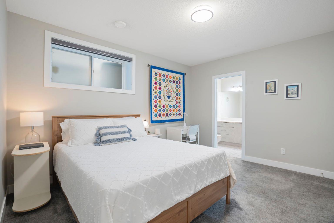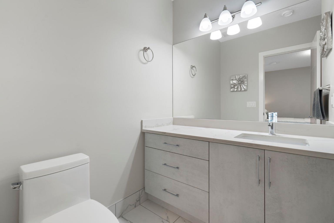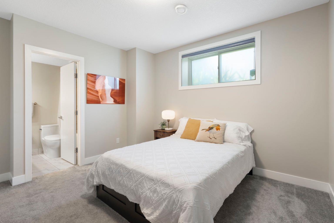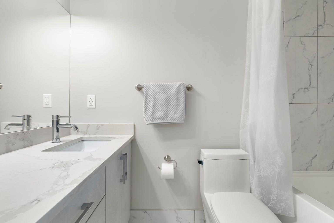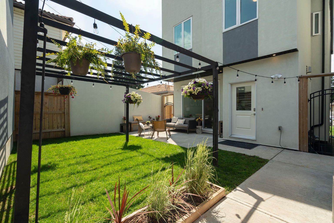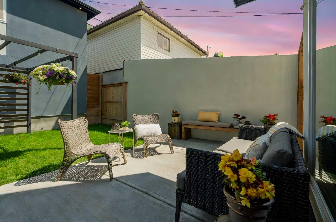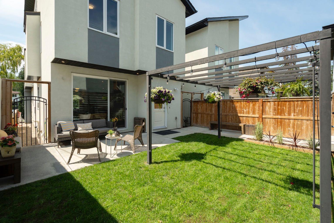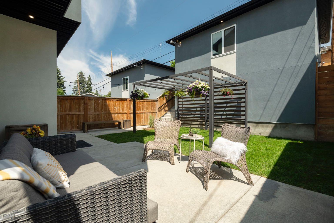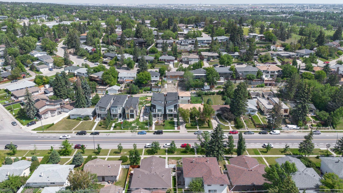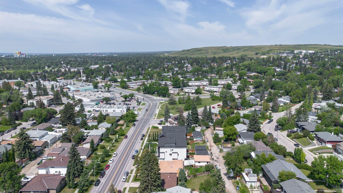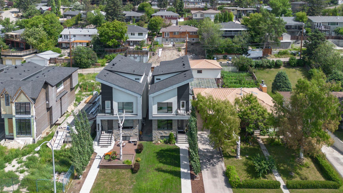100 Cambrian Drive NW, Calgary, Alberta
Residential For Sale in Calgary, Alberta
$999,000
-
ResidentialProperty Type
-
5Bedrooms
-
6Bath
-
2Garage
-
2,543Sq Ft
-
2019Year Built
Priced to reflect today’s cautious market, this expansive 3-storey infill in sought-after Cambrian Heights delivers exceptional value — offering over 3,300 sq ft of thoughtfully designed living space at a price well below replacement cost. Meticulously maintained and move-in ready, the home is fashioned for flexibility and function. Inside, you’ll find 5 bedrooms (3 with private en-suites), 6 bathrooms, a bright bonus room, and a top-floor loft with a built-in workstation and powder room — perfect for a home office, yoga space, or private retreat. The chef’s kitchen features quartz waterfall counters, ceiling-height cabinetry, a prep sink, and premium appliances. It flows seamlessly into bright, open-concept living and dining areas. Upstairs, the spa-like primary suite features a private balcony, walk-in closet, and luxurious en-suite bathroom with dual vanities, a soaker tub, and a travertine glass shower. The fully finished basement is a standout, featuring a gas fireplace, wet bar, and two en-suites bedrooms — ideal for guests, teens, or multigenerational living. Outside, enjoy a private backyard and a heated double garage for year-round convenience. Steps from Confederation Park and minutes to downtown, transit, and schools, this home offers the perfect blend of location, lifestyle, and long-term value. Cambrian Heights offers a mature setting surrounded by established trees and a welcoming, family-friendly atmosphere. This well-balanced community is known for its active association, strong sense of connection, and commitment to preserving its peaceful charm. You will not find a home of this size, layout, and high quality finish available at this price.
| Street Address: | 100 Cambrian Drive NW |
| City: | Calgary |
| Province/State: | Alberta |
| Postal Code: | N/A |
| County/Parish: | Calgary |
| Subdivision: | Cambrian Heights |
| Country: | Canada |
| Latitude: | 51.08200125 |
| Longitude: | -114.09025046 |
| MLS® Number: | A2250995 |
| Price: | $999,000 |
| Property Area: | 2,543 Sq ft |
| Bedrooms: | 5 |
| Bathrooms Half: | 2 |
| Bathrooms Full: | 4 |
| Living Area: | 2,543 Sq ft |
| Building Area: | 0 Sq ft |
| Year Built: | 2019 |
| Listing Date: | Aug 25, 2025 |
| Garage Spaces: | 2 |
| Property Type: | Residential |
| Property Subtype: | Detached |
| MLS Status: | Active |
Additional Details
| Flooring: | N/A |
| Construction: | Stucco,Wood Frame |
| Parking: | Double Garage Detached |
| Appliances: | Built-In Oven,Dishwasher,Dryer,Gas Cooktop,Microwave,Range Hood,Refrigerator,Washer,Window Coverings |
| Stories: | N/A |
| Zoning: | R-CG |
| Fireplace: | N/A |
| Amenities: | Golf,Park,Playground,Schools Nearby,Shopping Nearby,Sidewalks,Street Lights |
Utilities & Systems
| Heating: | Forced Air |
| Cooling: | None |
| Property Type | Residential |
| Building Type | Detached |
| Square Footage | 2,543 sqft |
| Community Name | Cambrian Heights |
| Subdivision Name | Cambrian Heights |
| Title | Fee Simple |
| Land Size | 3,304 sqft |
| Built in | 2019 |
| Annual Property Taxes | Contact listing agent |
| Parking Type | Garage |
| Time on MLS Listing | 72 days |
Bedrooms
| Above Grade | 3 |
Bathrooms
| Total | 6 |
| Partial | 2 |
Interior Features
| Appliances Included | Built-In Oven, Dishwasher, Dryer, Gas Cooktop, Microwave, Range Hood, Refrigerator, Washer, Window Coverings |
| Flooring | Carpet, Ceramic Tile, Vinyl Plank |
Building Features
| Features | Bar, Bookcases, Breakfast Bar, Built-in Features, Ceiling Fan(s), Central Vacuum, Closet Organizers, Double Vanity, Kitchen Island, No Smoking Home, Quartz Counters, Wet Bar |
| Construction Material | Stucco, Wood Frame |
| Structures | Patio |
Heating & Cooling
| Cooling | None |
| Heating Type | Forced Air |
Exterior Features
| Exterior Finish | Stucco, Wood Frame |
Neighbourhood Features
| Community Features | Golf, Park, Playground, Schools Nearby, Shopping Nearby, Sidewalks, Street Lights |
| Amenities Nearby | Golf, Park, Playground, Schools Nearby, Shopping Nearby, Sidewalks, Street Lights |
Parking
| Parking Type | Garage |
| Total Parking Spaces | 2 |
Interior Size
| Total Finished Area: | 2,543 sq ft |
| Total Finished Area (Metric): | 236.23 sq m |
| Main Level: | 1,051 sq ft |
| Below Grade: | 926 sq ft |
Room Count
| Bedrooms: | 5 |
| Bathrooms: | 6 |
| Full Bathrooms: | 4 |
| Half Bathrooms: | 2 |
| Rooms Above Grade: | 10 |
Lot Information
| Lot Size: | 3,304 sq ft |
| Lot Size (Acres): | 0.08 acres |
| Frontage: | 27 ft |
Legal
| Legal Description: | 1911452;13;51 |
| Title to Land: | Fee Simple |
- Bar
- Bookcases
- Breakfast Bar
- Built-in Features
- Ceiling Fan(s)
- Central Vacuum
- Closet Organizers
- Double Vanity
- Kitchen Island
- No Smoking Home
- Quartz Counters
- Wet Bar
- Private Yard
- Built-In Oven
- Dishwasher
- Dryer
- Gas Cooktop
- Microwave
- Range Hood
- Refrigerator
- Washer
- Window Coverings
- Full
- Golf
- Park
- Playground
- Schools Nearby
- Shopping Nearby
- Sidewalks
- Street Lights
- Stucco
- Wood Frame
- Basement
- Gas
- Living Room
- Poured Concrete
- Back Lane
- Back Yard
- Front Yard
- Landscaped
- Rectangular Lot
- Double Garage Detached
- Patio
Floor plan information is not available for this property.
Monthly Payment Breakdown
Loading Walk Score...
What's Nearby?
Powered by Yelp
