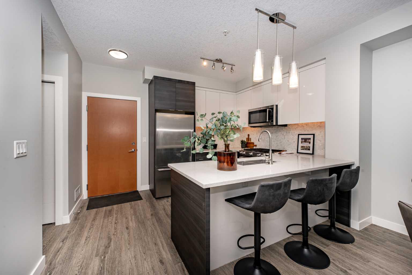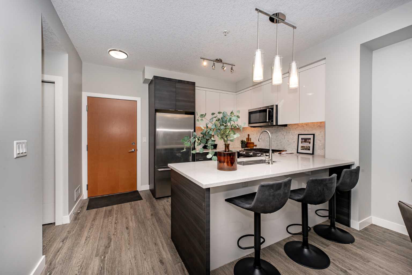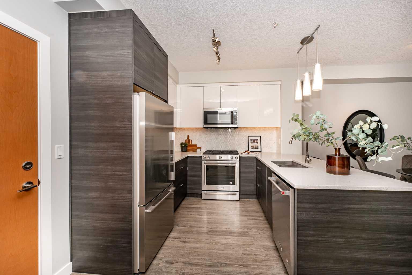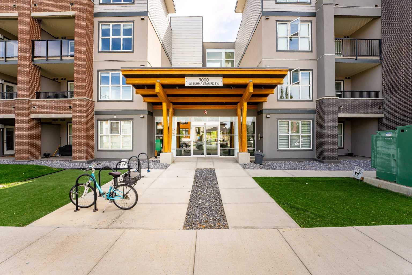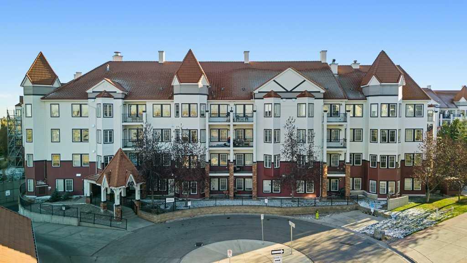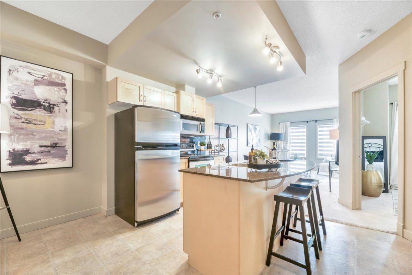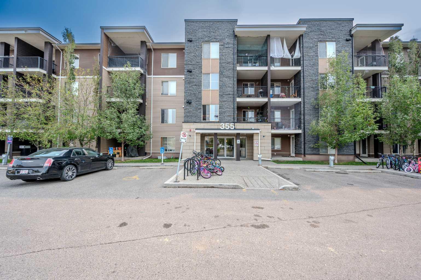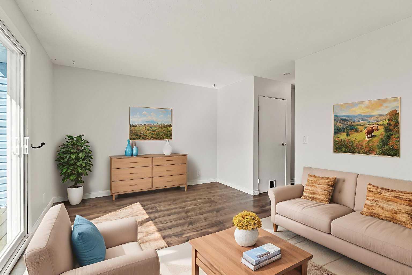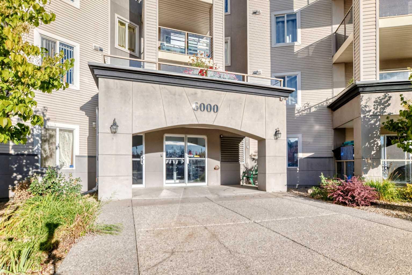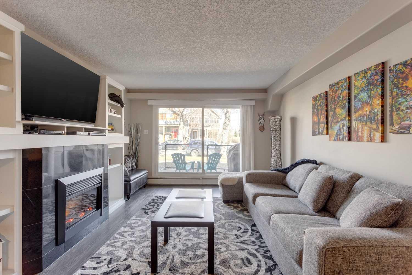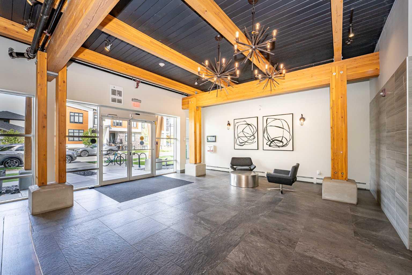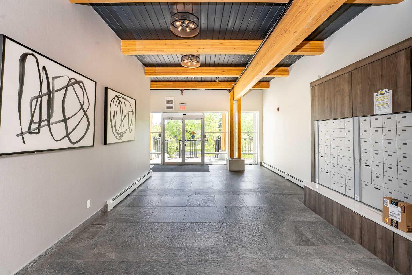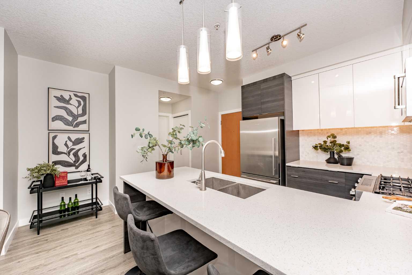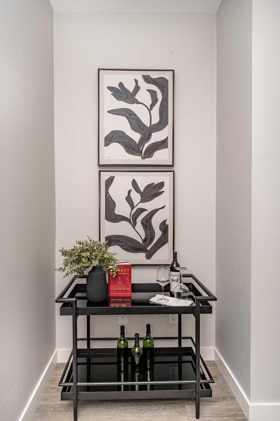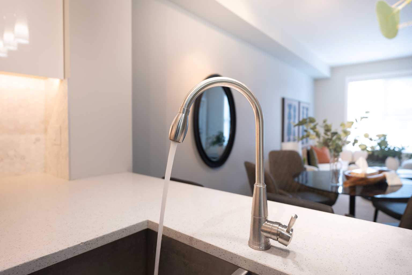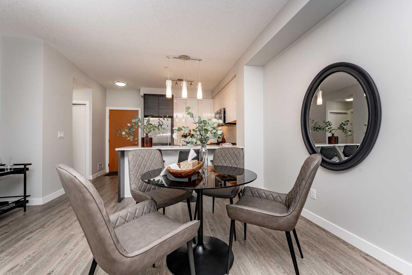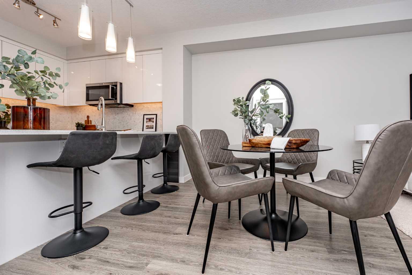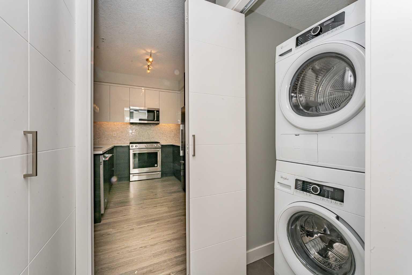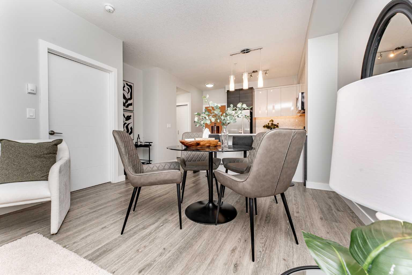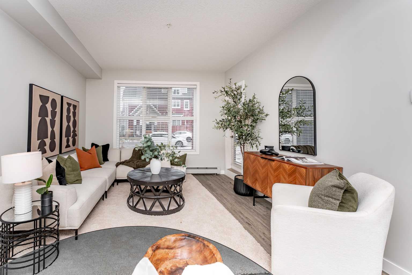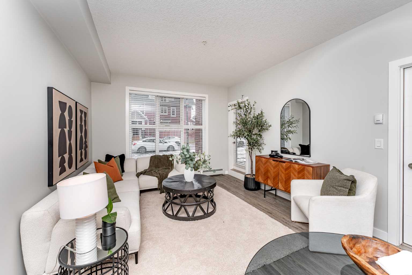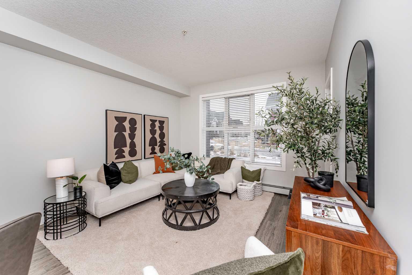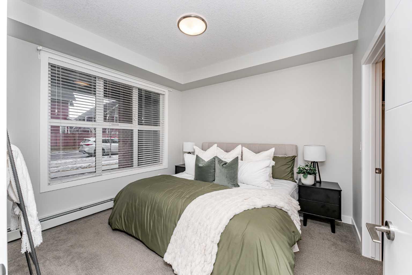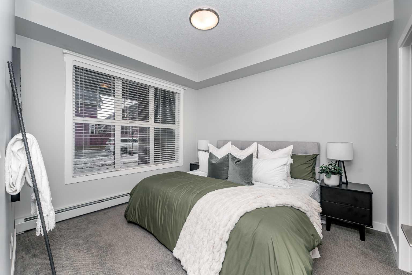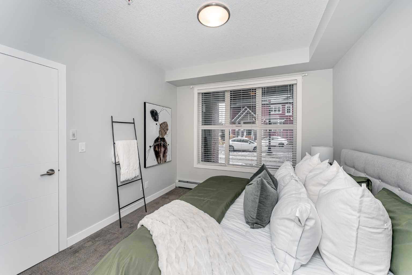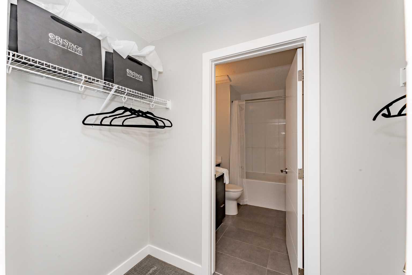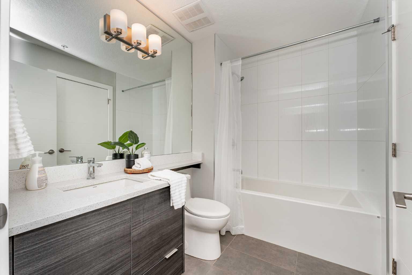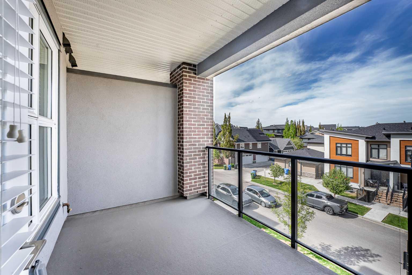3301, 95 Burma Star Road SW, Calgary, Alberta
Condo For Sale in Calgary, Alberta
$314,900
-
CondoProperty Type
-
1Bedrooms
-
1Bath
-
0Garage
-
615Sq Ft
-
2017Year Built
BUILDER SALE! Looking for upgrades in a spec unit? This might be the one. Welcome to the Axess building, located in the heart of the historic Currie Barracks community! This beautifully upgraded 1-bedroom unit features soaring 9-foot ceilings. Step inside to find luxury vinyl plank flooring and an abundance of natural light streaming through oversized windows. The stylish kitchen showcases a modern blend of crisp white and dark cabinetry, upgraded stainless steel appliances including a gas stove, quartz countertops, and a designer tile backsplash. An open counter connects seamlessly to the dining area, perfect for entertaining. The spacious living room leads to a top-floor balcony with a gas BBQ line and unobstructed southern views—the perfect place to relax and enjoy breathtaking sunsets. The generously sized primary bedroom features a walk-through closet with direct access to the elegant 4-piece bathroom, complete with tile flooring, quartz countertops, and a soaker tub. Just off the kitchen is a versatile nook—ideal for extra storage or a small home office setup. Additional highlights include in-suite laundry, underground parking with a car wash, and a private storage locker located directly in front of your parking stall. All this in a prime location—steps from Mount Royal University, walking paths, parks, shopping, and with easy access via Crowchild Trail to Marda Loop and downtown Calgary. A truly exceptional opportunity to own in one of Calgary’s most desirable communities.
| Street Address: | 3301, 95 Burma Star Road SW |
| City: | Calgary |
| Province/State: | Alberta |
| Postal Code: | N/A |
| County/Parish: | Calgary |
| Subdivision: | Currie Barracks |
| Country: | Canada |
| Latitude: | 51.01569853 |
| Longitude: | -114.13024963 |
| MLS® Number: | A2264750 |
| Price: | $314,900 |
| Property Area: | 615 Sq ft |
| Bedrooms: | 1 |
| Bathrooms Half: | 0 |
| Bathrooms Full: | 1 |
| Living Area: | 615 Sq ft |
| Building Area: | 0 Sq ft |
| Year Built: | 2017 |
| Listing Date: | Oct 22, 2025 |
| Garage Spaces: | 0 |
| Property Type: | Residential |
| Property Subtype: | Apartment |
| MLS Status: | Active |
Additional Details
| Flooring: | N/A |
| Construction: | Brick,Stucco,Wood Frame |
| Parking: | Underground |
| Appliances: | Dishwasher,Dryer,Gas Stove,Microwave Hood Fan,Refrigerator,Washer,Window Coverings |
| Stories: | N/A |
| Zoning: | DC |
| Fireplace: | N/A |
| Amenities: | Playground,Schools Nearby,Shopping Nearby,Sidewalks,Street Lights,Tennis Court(s),Walking/Bike Paths |
Utilities & Systems
| Heating: | Baseboard |
| Cooling: | None |
| Property Type | Residential |
| Building Type | Apartment |
| Storeys | 4 |
| Square Footage | 615 sqft |
| Community Name | Currie Barracks |
| Subdivision Name | Currie Barracks |
| Title | Fee Simple |
| Land Size | Unknown |
| Built in | 2017 |
| Annual Property Taxes | Contact listing agent |
| Parking Type | Underground |
Bedrooms
| Above Grade | 1 |
Bathrooms
| Total | 1 |
| Partial | 0 |
Interior Features
| Appliances Included | Dishwasher, Dryer, Gas Stove, Microwave Hood Fan, Refrigerator, Washer, Window Coverings |
| Flooring | Carpet, Vinyl |
Building Features
| Features | High Ceilings, Kitchen Island, Open Floorplan, Quartz Counters, Walk-In Closet(s) |
| Style | Attached |
| Construction Material | Brick, Stucco, Wood Frame |
| Building Amenities | Car Wash, Snow Removal, Storage, Trash, Visitor Parking |
| Structures | Balcony(s), Glass Enclosed |
Heating & Cooling
| Cooling | None |
| Heating Type | Baseboard |
Exterior Features
| Exterior Finish | Brick, Stucco, Wood Frame |
Neighbourhood Features
| Community Features | Playground, Schools Nearby, Shopping Nearby, Sidewalks, Street Lights, Tennis Court(s), Walking/Bike Paths |
| Pets Allowed | Yes |
| Amenities Nearby | Playground, Schools Nearby, Shopping Nearby, Sidewalks, Street Lights, Tennis Court(s), Walking/Bike Paths |
Maintenance or Condo Information
| Maintenance Fees | $412 Monthly |
| Maintenance Fees Include | Amenities of HOA/Condo, Common Area Maintenance, Gas, Heat, Maintenance Grounds, Reserve Fund Contributions, Sewer, Snow Removal, Trash, Water |
Parking
| Parking Type | Underground |
| Total Parking Spaces | 1 |
Interior Size
| Total Finished Area: | 615 sq ft |
| Total Finished Area (Metric): | 57.13 sq m |
Room Count
| Bedrooms: | 1 |
| Bathrooms: | 1 |
| Full Bathrooms: | 1 |
| Rooms Above Grade: | 5 |
Lot Information
Legal
| Legal Description: | 1612567;376 |
| Title to Land: | Fee Simple |
- High Ceilings
- Kitchen Island
- Open Floorplan
- Quartz Counters
- Walk-In Closet(s)
- Balcony
- BBQ gas line
- Dishwasher
- Dryer
- Gas Stove
- Microwave Hood Fan
- Refrigerator
- Washer
- Window Coverings
- Car Wash
- Snow Removal
- Storage
- Trash
- Visitor Parking
- Playground
- Schools Nearby
- Shopping Nearby
- Sidewalks
- Street Lights
- Tennis Court(s)
- Walking/Bike Paths
- Brick
- Stucco
- Wood Frame
- Underground
- Balcony(s)
- Glass Enclosed
Floor plan information is not available for this property.
Monthly Payment Breakdown
Loading Walk Score...
What's Nearby?
Powered by Yelp
