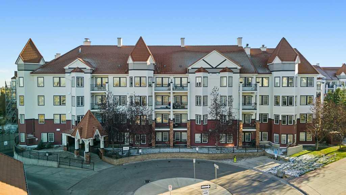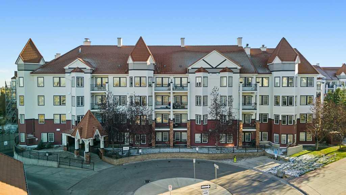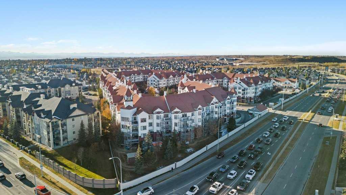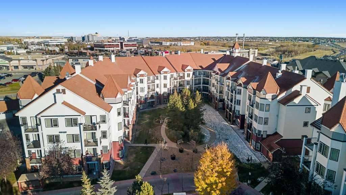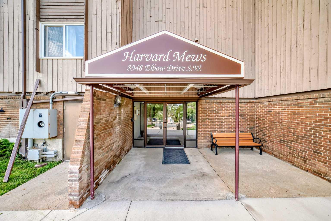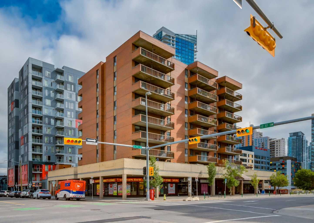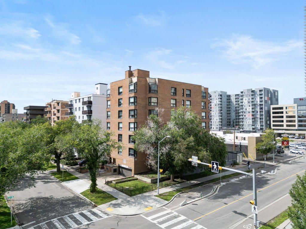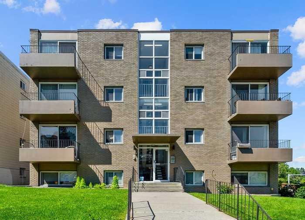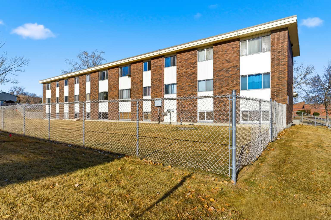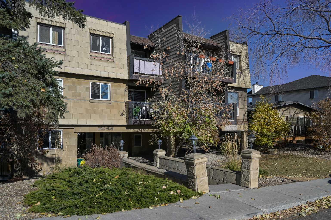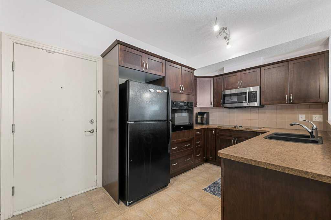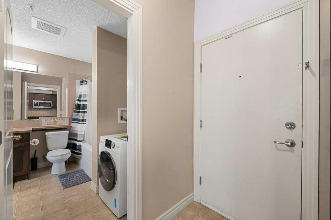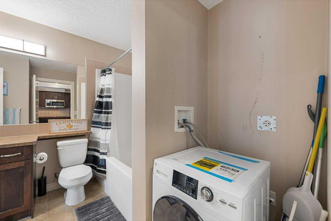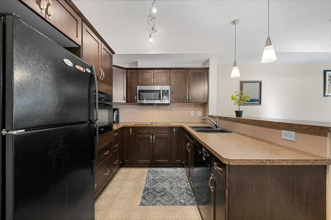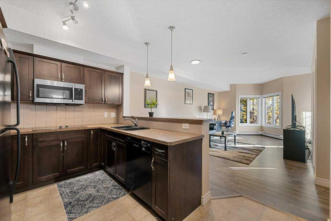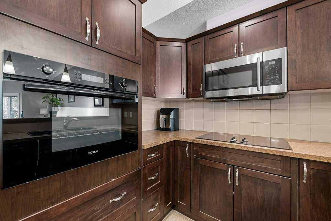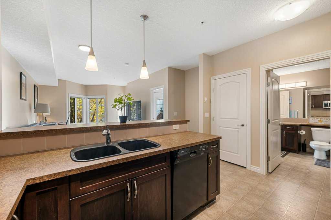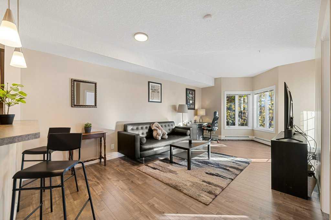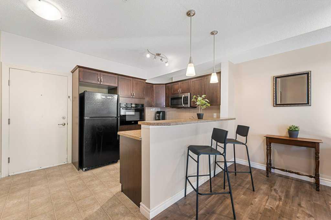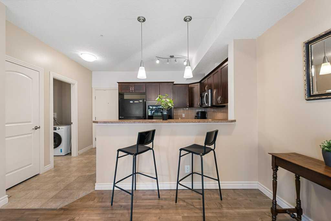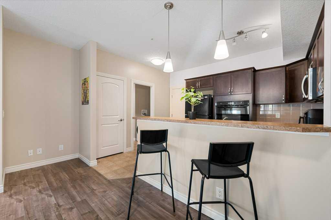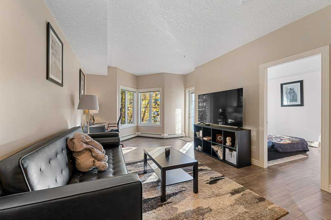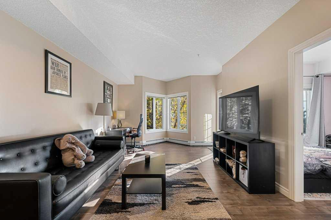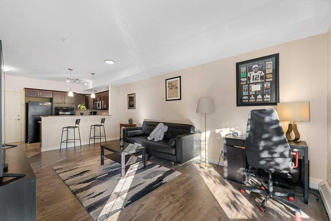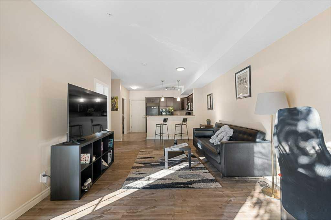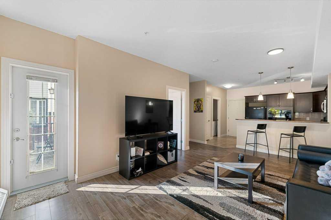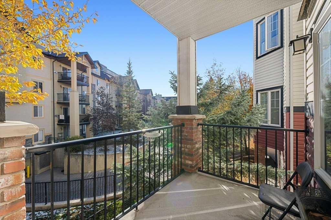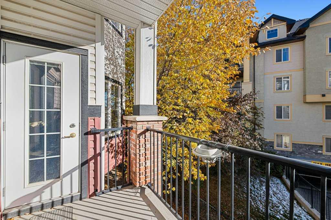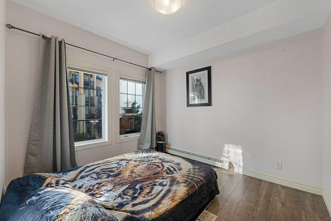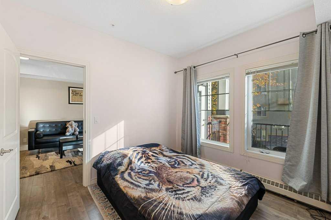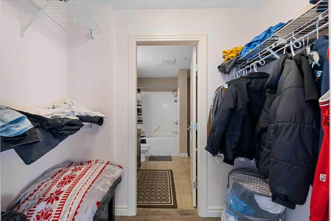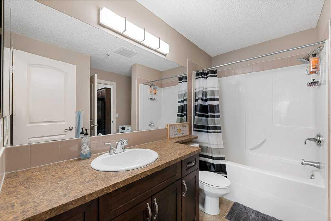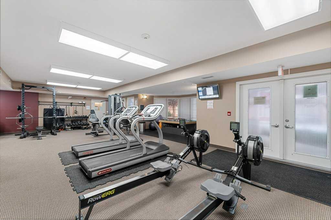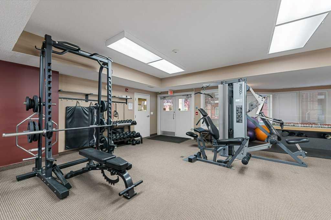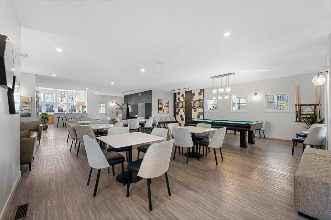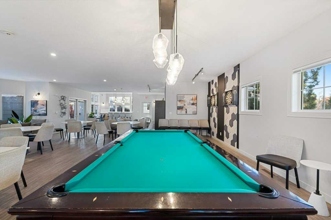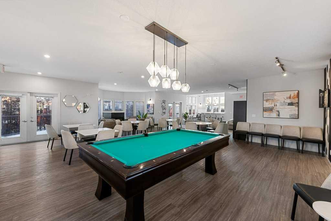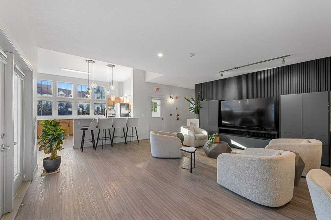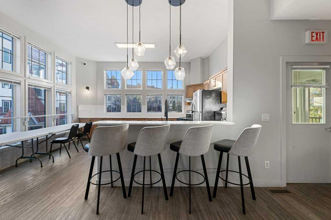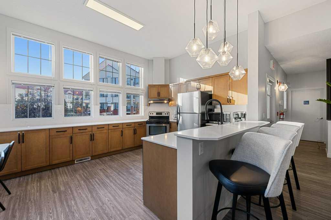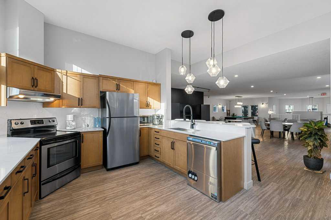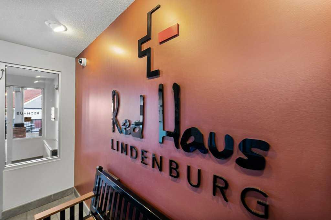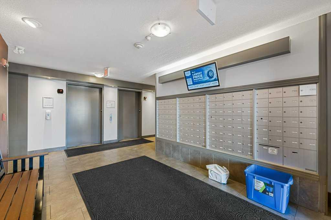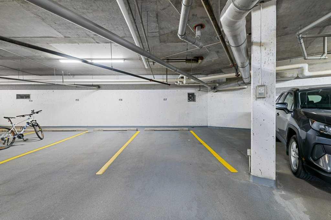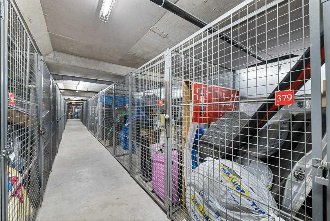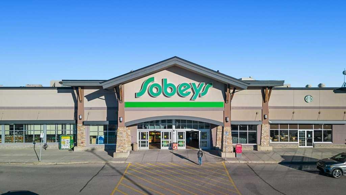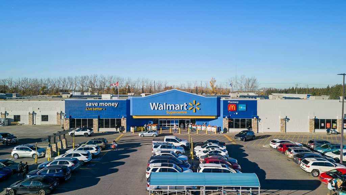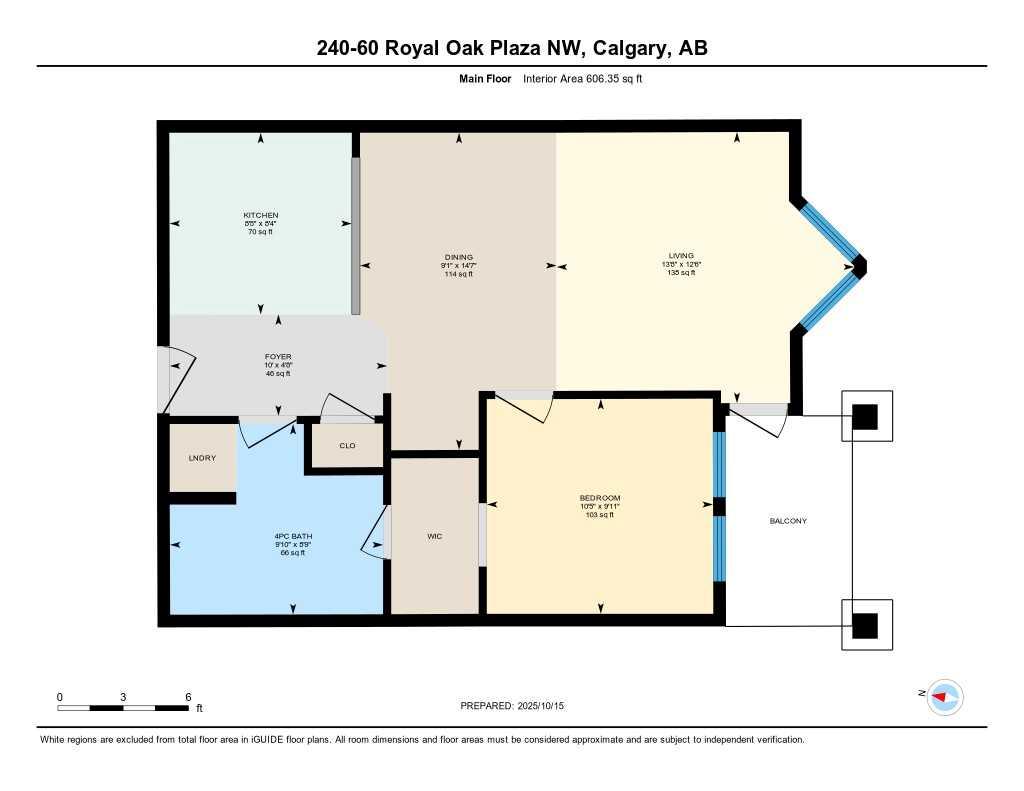240, 60 Royal Oak Plaza NW, Calgary, Alberta
Condo For Sale in Calgary, Alberta
$252,000
-
CondoProperty Type
-
1Bedrooms
-
1Bath
-
1Garage
-
606Sq Ft
-
2007Year Built
Set on the second floor of Building 60 at Red Haus, this bright, south-facing one-bedroom overlooks a beautiful courtyard and feels instantly welcoming. Laminate flooring flows through the living room and bedroom, while the kitchen shines with maple cabinetry and a raised breakfast bar. The open-concept living/dining area is flooded with natural light and includes a versatile flex nook—perfect for a desk, bookcase, or hutch. The spacious bedroom offers a walk-through closet to a 4-piece bathroom, and the in-suite laundry features a newer washer/dryer. Step out to the private balcony for morning coffee or evening downtime. Practical perks include titled, heated underground parking and a titled storage locker. Condo fees cover heat and water; only electricity and internet are extra. Residents enjoy the on-site Club Haus for fitness and social gatherings. Loved for its European-inspired design, Red Haus sits next to Royal Oak Centre (groceries, cafés, and daily essentials), with quick access to Stoney Trail and an easy bus ride to the Tuscany/Royal Oak LRT. Dont miss this great unit!
| Street Address: | 240, 60 Royal Oak Plaza NW |
| City: | Calgary |
| Province/State: | Alberta |
| Postal Code: | N/A |
| County/Parish: | Calgary |
| Subdivision: | Royal Oak |
| Country: | Canada |
| Latitude: | 51.15027621 |
| Longitude: | -114.21463250 |
| MLS® Number: | A2263684 |
| Price: | $252,000 |
| Property Area: | 606 Sq ft |
| Bedrooms: | 1 |
| Bathrooms Half: | 0 |
| Bathrooms Full: | 1 |
| Living Area: | 606 Sq ft |
| Building Area: | 0 Sq ft |
| Year Built: | 2007 |
| Listing Date: | Oct 16, 2025 |
| Garage Spaces: | 1 |
| Property Type: | Residential |
| Property Subtype: | Apartment |
| MLS Status: | Active |
Additional Details
| Flooring: | N/A |
| Construction: | Brick,Vinyl Siding,Wood Frame |
| Parking: | Heated Garage,Stall,Titled,Underground |
| Appliances: | Built-In Electric Range,Built-In Oven,Dishwasher,Microwave Hood Fan,Refrigerator,Washer/Dryer,Window Coverings |
| Stories: | N/A |
| Zoning: | M-C2 d185 |
| Fireplace: | N/A |
| Amenities: | Clubhouse,Park,Playground,Schools Nearby,Shopping Nearby,Sidewalks,Street Lights,Walking/Bike Paths |
Utilities & Systems
| Heating: | Baseboard |
| Cooling: | None |
| Property Type | Residential |
| Building Type | Apartment |
| Storeys | 4 |
| Square Footage | 606 sqft |
| Community Name | Royal Oak |
| Subdivision Name | Royal Oak |
| Title | Fee Simple |
| Land Size | Unknown |
| Built in | 2007 |
| Annual Property Taxes | Contact listing agent |
| Parking Type | Underground |
| Time on MLS Listing | 5 days |
Bedrooms
| Above Grade | 1 |
Bathrooms
| Total | 1 |
| Partial | 0 |
Interior Features
| Appliances Included | Built-In Electric Range, Built-In Oven, Dishwasher, Microwave Hood Fan, Refrigerator, Washer/Dryer, Window Coverings |
| Flooring | Ceramic Tile, Laminate |
Building Features
| Features | Breakfast Bar, Kitchen Island, No Smoking Home, Open Floorplan, Walk-In Closet(s) |
| Style | Attached |
| Construction Material | Brick, Vinyl Siding, Wood Frame |
| Building Amenities | Clubhouse, Elevator(s), Fitness Center, Parking, Recreation Facilities, Recreation Room, Secured Parking, Visitor Parking |
| Structures | Balcony(s) |
Heating & Cooling
| Cooling | None |
| Heating Type | Baseboard |
Exterior Features
| Exterior Finish | Brick, Vinyl Siding, Wood Frame |
Neighbourhood Features
| Community Features | Clubhouse, Park, Playground, Schools Nearby, Shopping Nearby, Sidewalks, Street Lights, Walking/Bike Paths |
| Pets Allowed | Restrictions, Yes |
| Amenities Nearby | Clubhouse, Park, Playground, Schools Nearby, Shopping Nearby, Sidewalks, Street Lights, Walking/Bike Paths |
Maintenance or Condo Information
| Maintenance Fees | $400 Monthly |
| Maintenance Fees Include | Common Area Maintenance, Heat, Insurance, Interior Maintenance, Maintenance Grounds, Parking, Professional Management, Reserve Fund Contributions, Sewer, Snow Removal, Trash, Water |
Parking
| Parking Type | Underground |
| Total Parking Spaces | 1 |
Interior Size
| Total Finished Area: | 606 sq ft |
| Total Finished Area (Metric): | 56.30 sq m |
| Main Level: | 606 sq ft |
Room Count
| Bedrooms: | 1 |
| Bathrooms: | 1 |
| Full Bathrooms: | 1 |
| Rooms Above Grade: | 5 |
Lot Information
Legal
| Legal Description: | 0710026;59 |
| Title to Land: | Fee Simple |
- Breakfast Bar
- Kitchen Island
- No Smoking Home
- Open Floorplan
- Walk-In Closet(s)
- Balcony
- Courtyard
- Built-In Electric Range
- Built-In Oven
- Dishwasher
- Microwave Hood Fan
- Refrigerator
- Washer/Dryer
- Window Coverings
- Clubhouse
- Elevator(s)
- Fitness Center
- Parking
- Recreation Facilities
- Recreation Room
- Secured Parking
- Visitor Parking
- Park
- Playground
- Schools Nearby
- Shopping Nearby
- Sidewalks
- Street Lights
- Walking/Bike Paths
- Brick
- Vinyl Siding
- Wood Frame
- Poured Concrete
- Heated Garage
- Stall
- Titled
- Underground
- Balcony(s)
Floor plan information is not available for this property.
Monthly Payment Breakdown
Loading Walk Score...
What's Nearby?
Powered by Yelp
