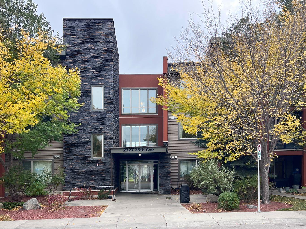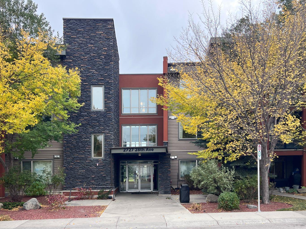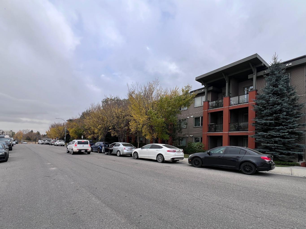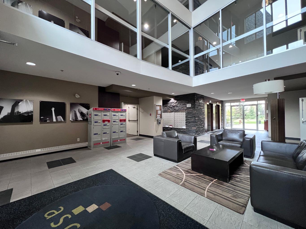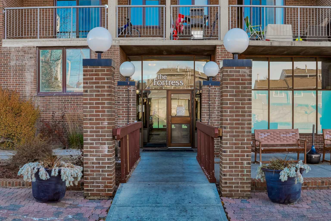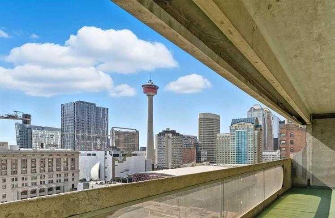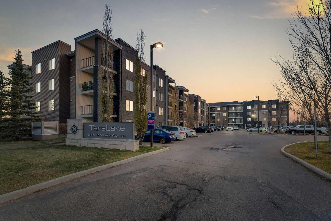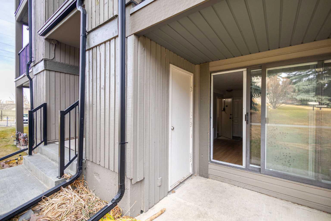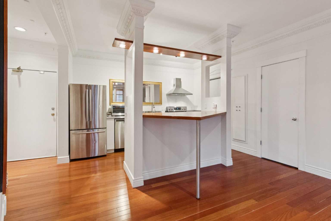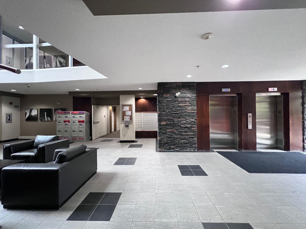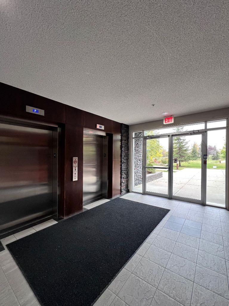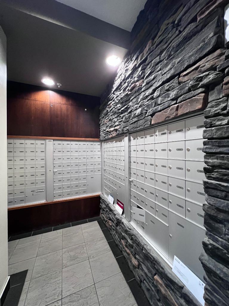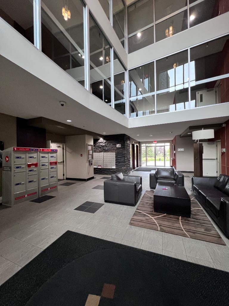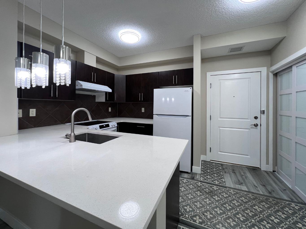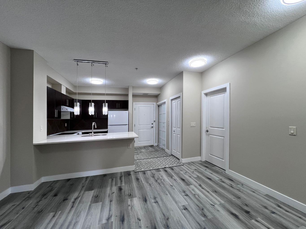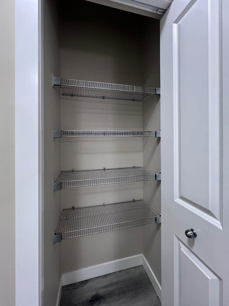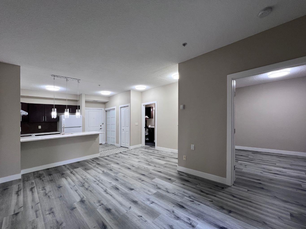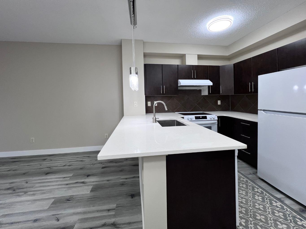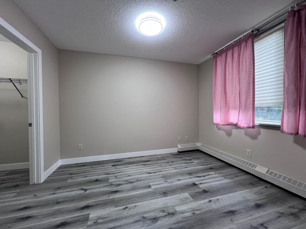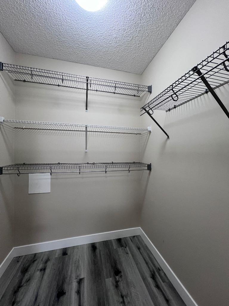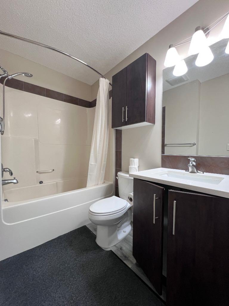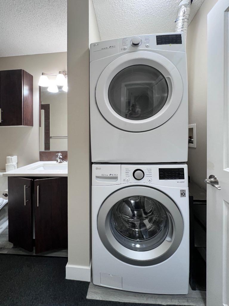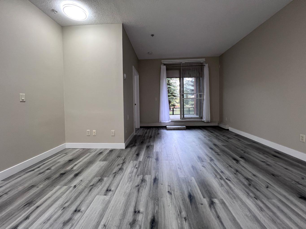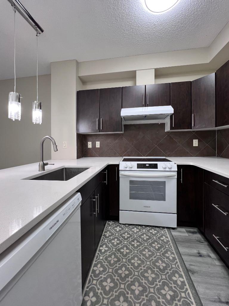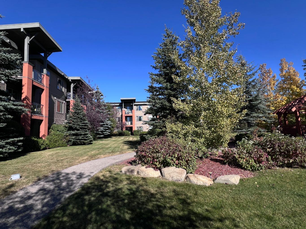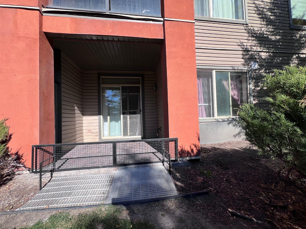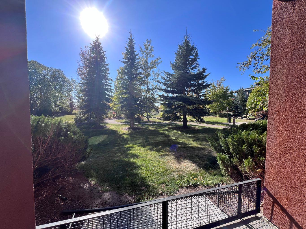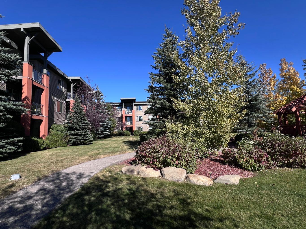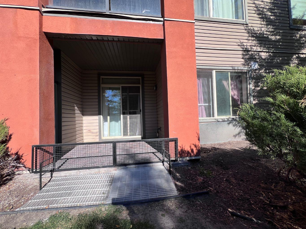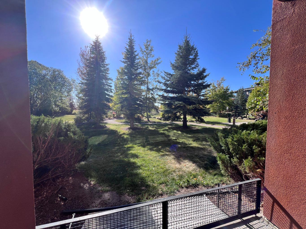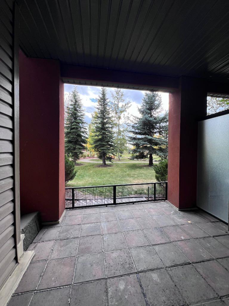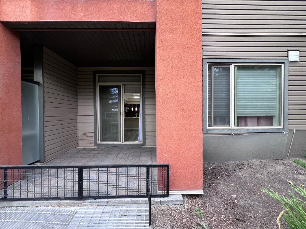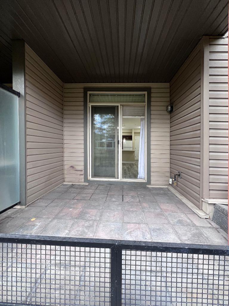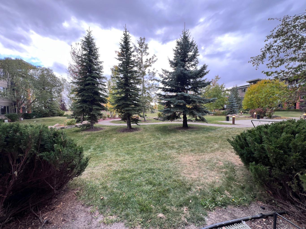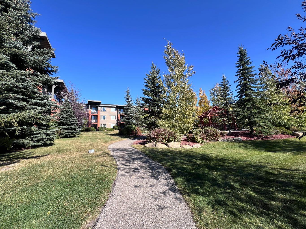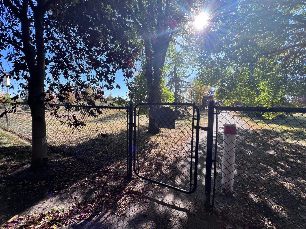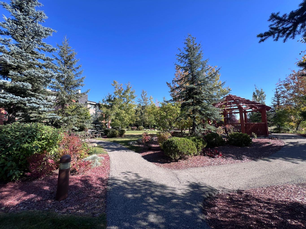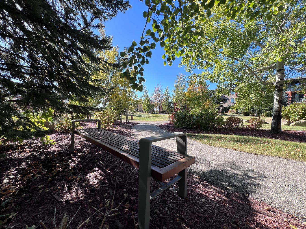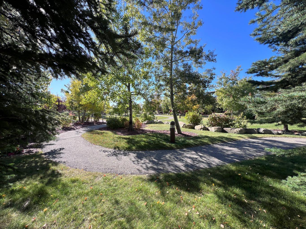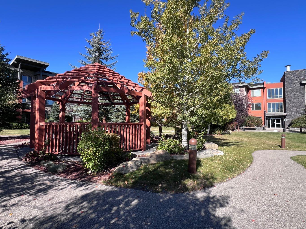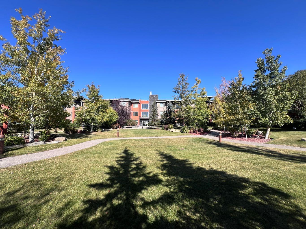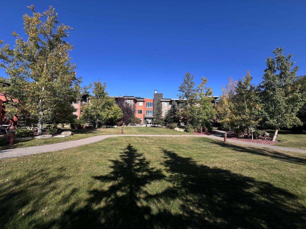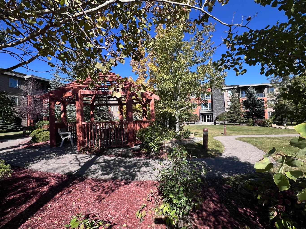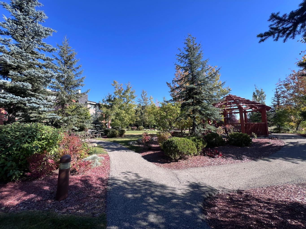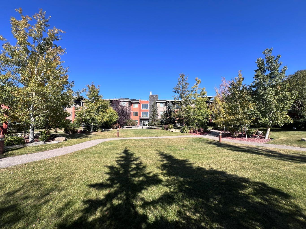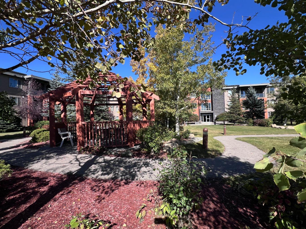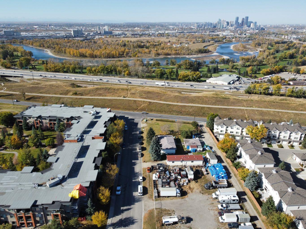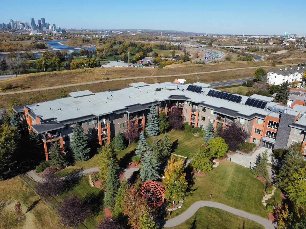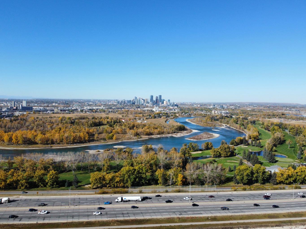104, 2727 28 Avenue SE, Calgary, Alberta
Condo For Sale in Calgary, Alberta
$259,000
-
CondoProperty Type
-
1Bedrooms
-
1Bath
-
0Garage
-
555Sq Ft
-
2009Year Built
Welcome to this beautifully maintained and upgraded ground-level unit with stylish upgrades and a warm, inviting feel. Enjoy direct access to a peaceful, south-facing green space and panoramic city and park views. Brand new upgrades include all quartz countertops, vinyl flooring, fresh paint, all brand new appliances. The bright bedroom features a spacious walk-in closet, and the bathroom offers a deep soaker tub plus in-suite laundry. Step out to your private patio with a gas line for your BBQ and enjoy the lush, landscaped surroundings. One titled underground parking stall completes this exceptional home.
| Street Address: | 104, 2727 28 Avenue SE |
| City: | Calgary |
| Province/State: | Alberta |
| Postal Code: | N/A |
| County/Parish: | Calgary |
| Subdivision: | Dover |
| Country: | Canada |
| Latitude: | 51.02829179 |
| Longitude: | -113.99424468 |
| MLS® Number: | A2264103 |
| Price: | $259,000 |
| Property Area: | 555 Sq ft |
| Bedrooms: | 1 |
| Bathrooms Half: | 0 |
| Bathrooms Full: | 1 |
| Living Area: | 555 Sq ft |
| Building Area: | 0 Sq ft |
| Year Built: | 2009 |
| Listing Date: | Oct 13, 2025 |
| Garage Spaces: | 0 |
| Property Type: | Residential |
| Property Subtype: | Apartment |
| MLS Status: | Active |
Additional Details
| Flooring: | N/A |
| Construction: | Stone,Vinyl Siding |
| Parking: | See Remarks,Titled,Underground |
| Appliances: | Dishwasher,Dryer,Range Hood,Refrigerator,Stove(s),Washer,Window Coverings |
| Stories: | N/A |
| Zoning: | DC (pre 1P2007) |
| Fireplace: | N/A |
| Amenities: | Other,Park,Shopping Nearby,Sidewalks,Street Lights,Walking/Bike Paths |
Utilities & Systems
| Heating: | Baseboard |
| Cooling: | None |
| Property Type | Residential |
| Building Type | Apartment |
| Storeys | 3 |
| Square Footage | 555 sqft |
| Community Name | Dover |
| Subdivision Name | Dover |
| Title | Fee Simple |
| Land Size | Unknown |
| Built in | 2009 |
| Annual Property Taxes | Contact listing agent |
| Parking Type | Underground |
| Time on MLS Listing | 1 day |
Bedrooms
| Above Grade | 1 |
Bathrooms
| Total | 1 |
| Partial | 0 |
Interior Features
| Appliances Included | Dishwasher, Dryer, Range Hood, Refrigerator, Stove(s), Washer, Window Coverings |
| Flooring | Laminate |
Building Features
| Features | See Remarks |
| Style | Attached |
| Construction Material | Stone, Vinyl Siding |
| Building Amenities | Community Gardens, Park, Visitor Parking |
| Structures | Balcony(s), Patio, See Remarks |
Heating & Cooling
| Cooling | None |
| Heating Type | Baseboard |
Exterior Features
| Exterior Finish | Stone, Vinyl Siding |
Neighbourhood Features
| Community Features | Other, Park, Shopping Nearby, Sidewalks, Street Lights, Walking/Bike Paths |
| Pets Allowed | Restrictions |
| Amenities Nearby | Other, Park, Shopping Nearby, Sidewalks, Street Lights, Walking/Bike Paths |
Maintenance or Condo Information
| Maintenance Fees | $359 Monthly |
| Maintenance Fees Include | Amenities of HOA/Condo, Common Area Maintenance, Insurance, Maintenance Grounds, Parking, Professional Management, Reserve Fund Contributions, Residential Manager, See Remarks, Sewer, Snow Removal, Trash, Water |
Parking
| Parking Type | Underground |
| Total Parking Spaces | 1 |
Interior Size
| Total Finished Area: | 555 sq ft |
| Total Finished Area (Metric): | 51.60 sq m |
| Main Level: | 555 sq ft |
Room Count
| Bedrooms: | 1 |
| Bathrooms: | 1 |
| Full Bathrooms: | 1 |
| Rooms Above Grade: | 4 |
Lot Information
Legal
| Legal Description: | 0912977;23 |
| Title to Land: | Fee Simple |
- See Remarks
- Balcony
- Other
- Dishwasher
- Dryer
- Range Hood
- Refrigerator
- Stove(s)
- Washer
- Window Coverings
- Community Gardens
- Park
- Visitor Parking
- Shopping Nearby
- Sidewalks
- Street Lights
- Walking/Bike Paths
- Stone
- Vinyl Siding
- Titled
- Underground
- Balcony(s)
- Patio
Floor plan information is not available for this property.
Monthly Payment Breakdown
Loading Walk Score...
What's Nearby?
Powered by Yelp
REALTOR® Details
Chuck Nguyen
- (403) 930-8555
- [email protected]
- RE/MAX Complete Realty
