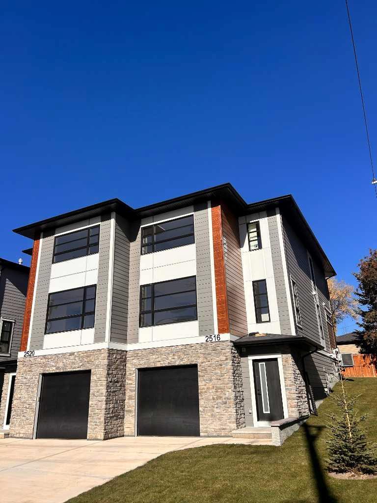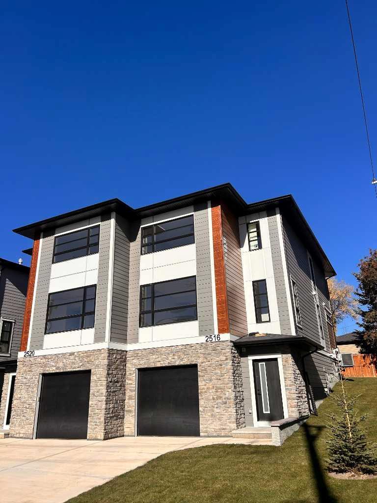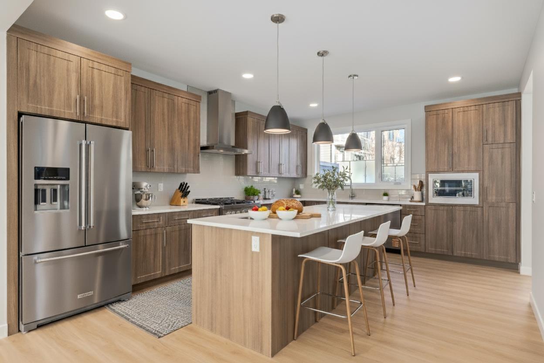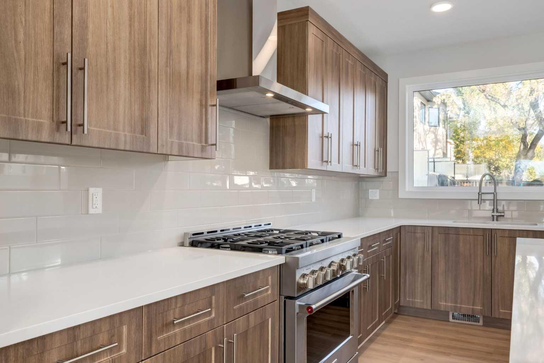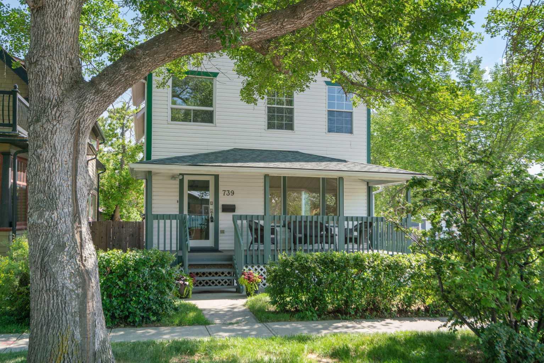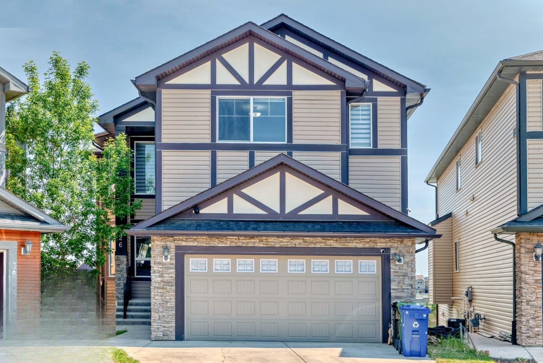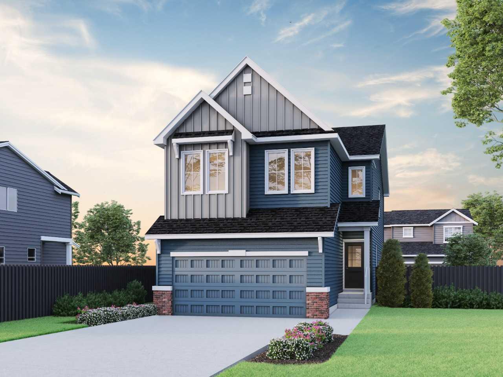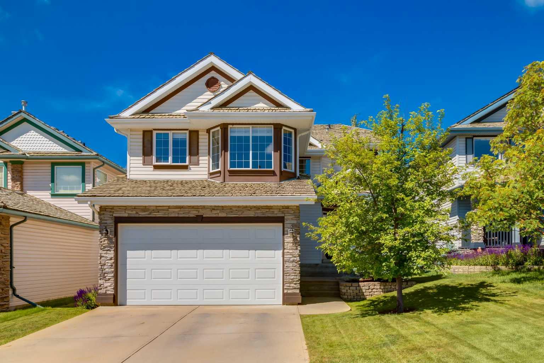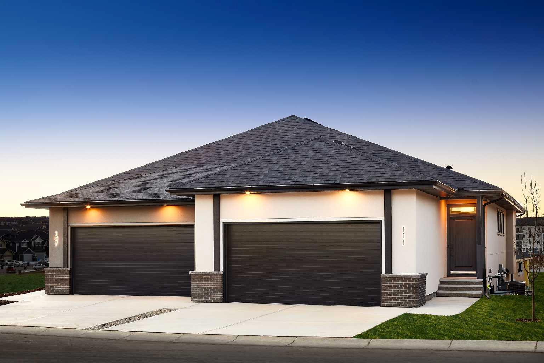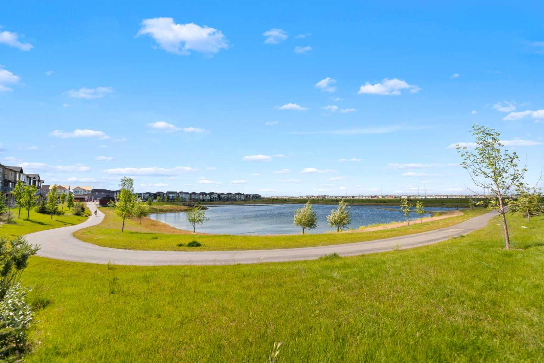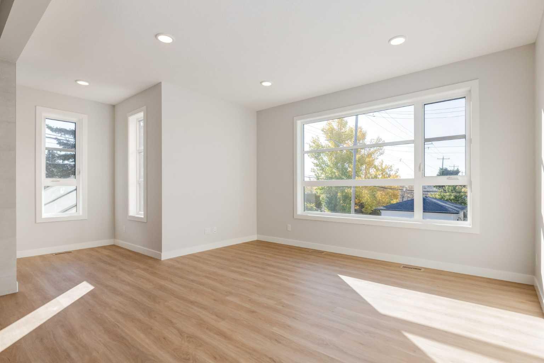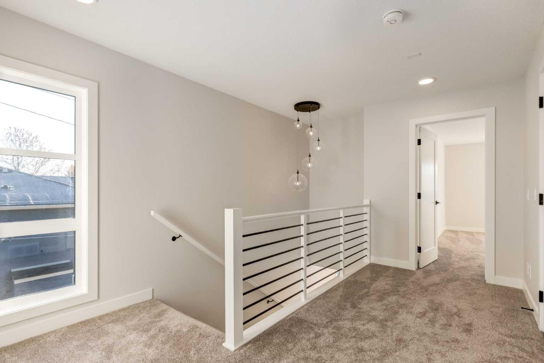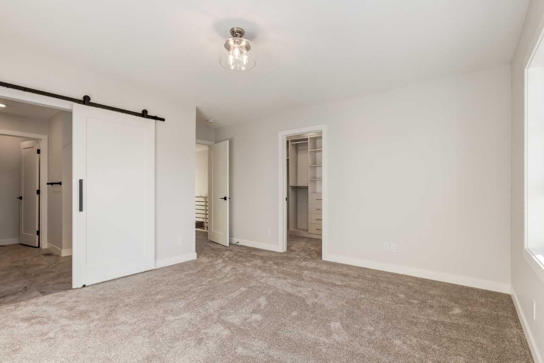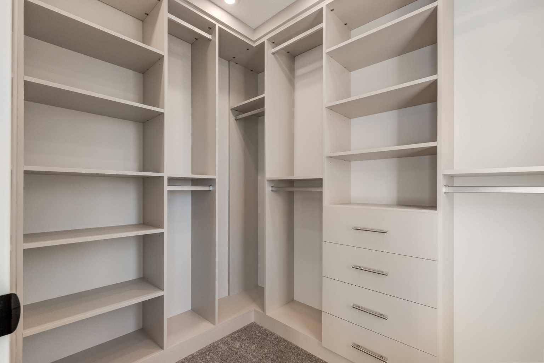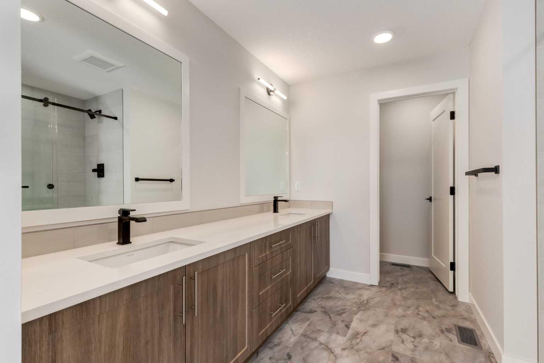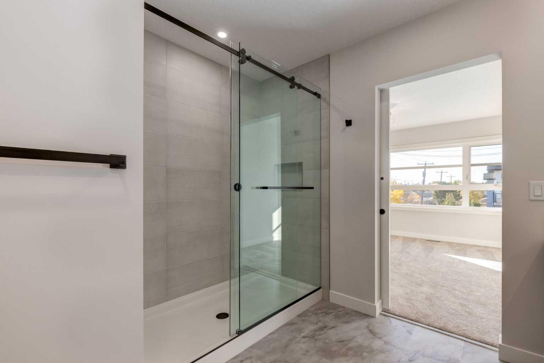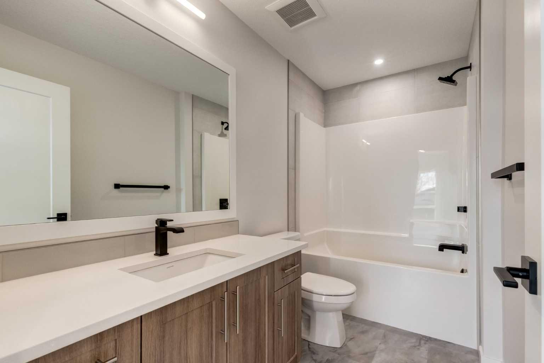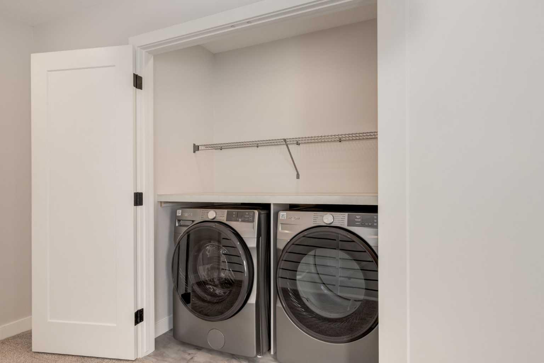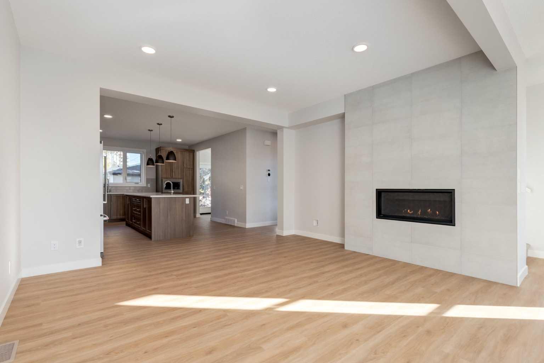2516 21 Avenue SW, Calgary, Alberta
Residential For Sale in Calgary, Alberta
$1,198,000
-
ResidentialProperty Type
-
3Bedrooms
-
3Bath
-
2Garage
-
1,880Sq Ft
-
2025Year Built
Stunning New Build in Richmond – Modern Semi-Detached with Oversized Tandem Garage Welcome to your dream home in the heart of Richmond! This brand-new 2-story semi-detached home offers over 2,100 sq. ft. of bright, open-concept living space designed for modern comfort and everyday convenience. Built by Rockford, an established Builder with over 30 years of experience building homes in Alberta. Property Highlights • South-facing front yard — enjoy natural light throughout the day • Oversized tandem drive-under garage with plenty of room for vehicles, storage, or a workshop • Spacious open-concept main floor ideal for entertaining and family living • Modern kitchen featuring sleek cabinetry, quartz counters a gas range, stainless steel appliances, and a large island for seating • Inviting living room with a contemporary fireplace for cozy evenings • Convenient main floor half bathroom for guests • Rear deck overlooking the professionally landscaped backyard — perfect for summer BBQs or morning coffee Second Floor • 3 spacious bedrooms and 2 full bathrooms • Large primary suite featuring a walk-in closet and a spacious ensuite with double vanity, quartz counters, walk-in shower, and designer finishes • Generous secondary bedrooms providing flexibility for family, guests, or office space • Convenient upper-floor laundry room complete with counter and shelving Additional Features • Air conditioning for year-round comfort • Over 2,100 sq. ft. of functional, modern living space • Quality craftsmanship and attention to detail throughout • Located in the desirable Richmond community — close to parks, schools, shopping, and just minutes from downtown Calgary This beautifully designed new build perfectly combines style, comfort, and convenience — an exceptional opportunity to own in one of Calgary’s most sought-after neighborhoods. ? Don’t miss your chance to make this exceptional home yours! Please note Realtor has an interest in property.
| Street Address: | 2516 21 Avenue SW |
| City: | Calgary |
| Province/State: | Alberta |
| Postal Code: | N/A |
| County/Parish: | Calgary |
| Subdivision: | Richmond |
| Country: | Canada |
| Latitude: | 51.03492418 |
| Longitude: | -114.11875319 |
| MLS® Number: | A2263299 |
| Price: | $1,198,000 |
| Property Area: | 1,880 Sq ft |
| Bedrooms: | 3 |
| Bathrooms Half: | 1 |
| Bathrooms Full: | 2 |
| Living Area: | 1,880 Sq ft |
| Building Area: | 0 Sq ft |
| Year Built: | 2025 |
| Listing Date: | Oct 16, 2025 |
| Garage Spaces: | 2 |
| Property Type: | Residential |
| Property Subtype: | Semi Detached (Half Duplex) |
| MLS Status: | Active |
Additional Details
| Flooring: | N/A |
| Construction: | Cement Fiber Board,Stone |
| Parking: | Double Garage Attached,Front Drive,Garage Door Opener,Garage Faces Front,Heated Garage,Oversized,Tandem |
| Appliances: | Dishwasher,Dryer,Gas Range,Humidifier,Microwave,Range Hood,Refrigerator,Washer |
| Stories: | N/A |
| Zoning: | DC |
| Fireplace: | N/A |
| Amenities: | Park,Playground,Shopping Nearby,Sidewalks |
Utilities & Systems
| Heating: | Forced Air |
| Cooling: | Central Air |
| Property Type | Residential |
| Building Type | Semi Detached (Half Duplex) |
| Square Footage | 1,880 sqft |
| Community Name | Richmond |
| Subdivision Name | Richmond |
| Title | Fee Simple |
| Land Size | 3,315 sqft |
| Built in | 2025 |
| Annual Property Taxes | Contact listing agent |
| Parking Type | Garage |
| Time on MLS Listing | 14 days |
Bedrooms
| Above Grade | 3 |
Bathrooms
| Total | 3 |
| Partial | 1 |
Interior Features
| Appliances Included | Dishwasher, Dryer, Gas Range, Humidifier, Microwave, Range Hood, Refrigerator, Washer |
| Flooring | Vinyl Plank |
Building Features
| Features | Closet Organizers, Kitchen Island, No Animal Home, No Smoking Home, Quartz Counters, See Remarks, Vinyl Windows |
| Construction Material | Cement Fiber Board, Stone |
| Structures | Deck |
Heating & Cooling
| Cooling | Central Air |
| Heating Type | Forced Air |
Exterior Features
| Exterior Finish | Cement Fiber Board, Stone |
Neighbourhood Features
| Community Features | Park, Playground, Shopping Nearby, Sidewalks |
| Amenities Nearby | Park, Playground, Shopping Nearby, Sidewalks |
Parking
| Parking Type | Garage |
| Total Parking Spaces | 4 |
Interior Size
| Total Finished Area: | 1,880 sq ft |
| Total Finished Area (Metric): | 174.62 sq m |
| Main Level: | 923 sq ft |
| Upper Level: | 957 sq ft |
| Below Grade: | 295 sq ft |
Room Count
| Bedrooms: | 3 |
| Bathrooms: | 3 |
| Full Bathrooms: | 2 |
| Half Bathrooms: | 1 |
| Rooms Above Grade: | 6 |
Lot Information
| Lot Size: | 3,315 sq ft |
| Lot Size (Acres): | 0.08 acres |
| Frontage: | 37 ft |
Legal
| Legal Description: | 1610007;16;43 |
| Title to Land: | Fee Simple |
- Closet Organizers
- Kitchen Island
- No Animal Home
- No Smoking Home
- Quartz Counters
- See Remarks
- Vinyl Windows
- Other
- Dishwasher
- Dryer
- Gas Range
- Humidifier
- Microwave
- Range Hood
- Refrigerator
- Washer
- None
- Park
- Playground
- Shopping Nearby
- Sidewalks
- Cement Fiber Board
- Stone
- Gas
- Poured Concrete
- Back Yard
- Double Garage Attached
- Front Drive
- Garage Door Opener
- Garage Faces Front
- Heated Garage
- Oversized
- Tandem
- Deck
Floor plan information is not available for this property.
Monthly Payment Breakdown
Loading Walk Score...
What's Nearby?
Powered by Yelp
REALTOR® Details
Marlo Schaaf
- (403) 714-3500
- [email protected]
- Century 21 Bamber Realty LTD.
