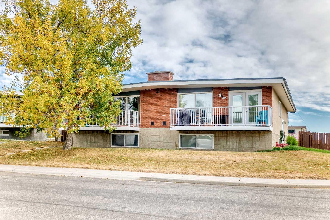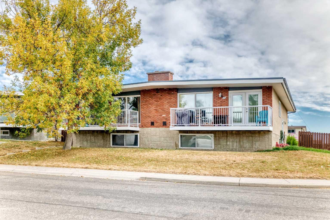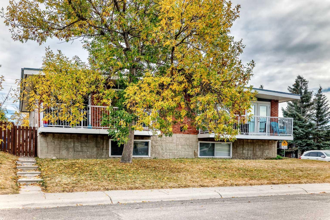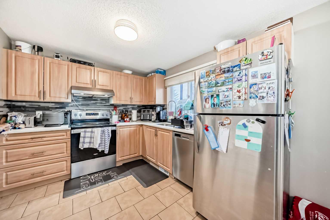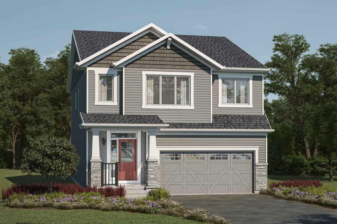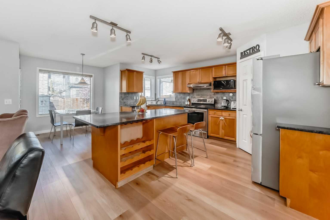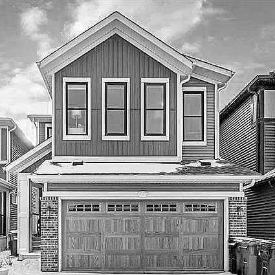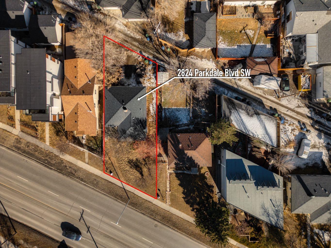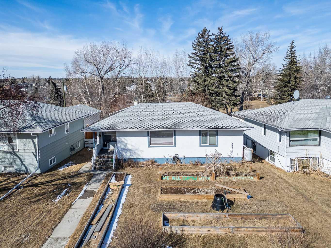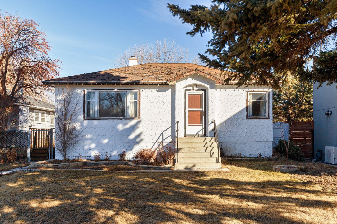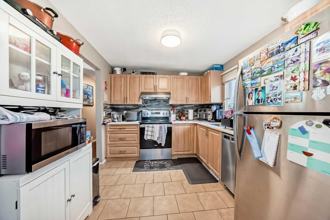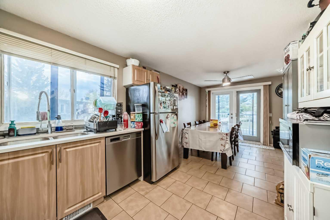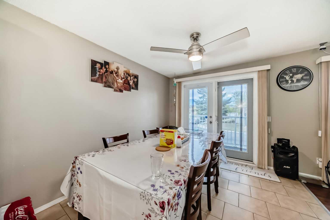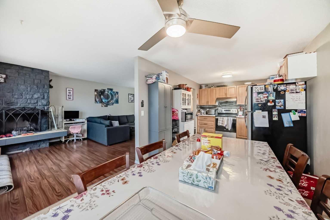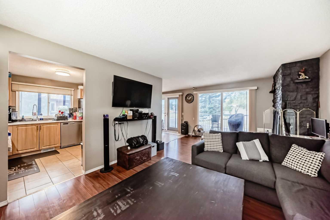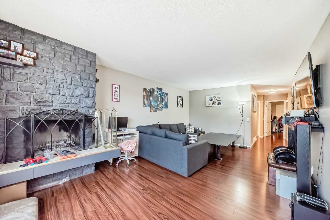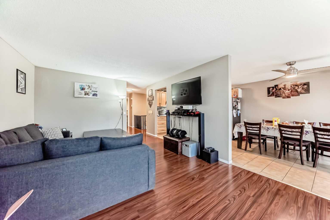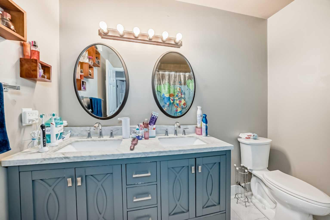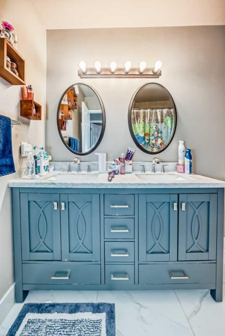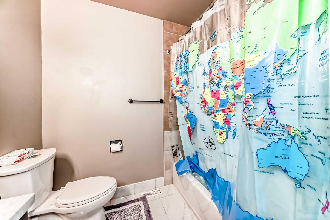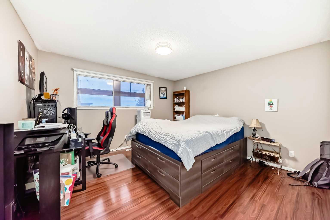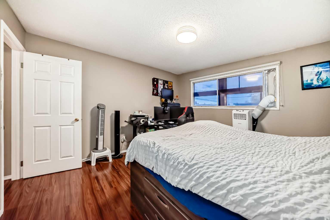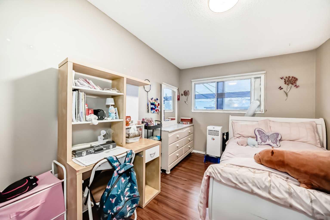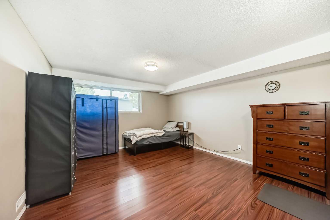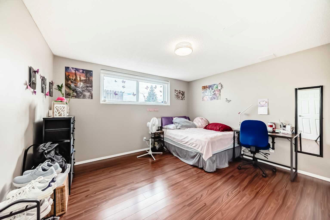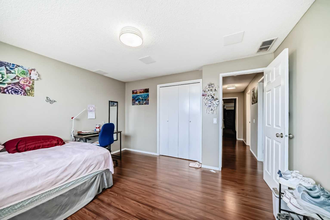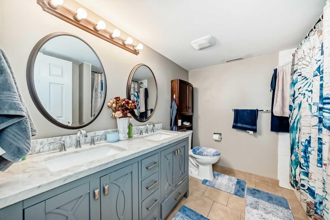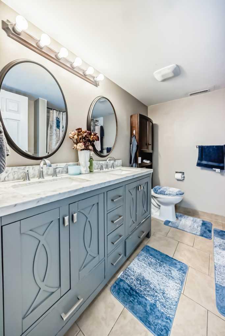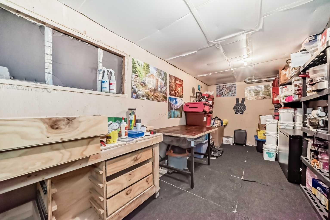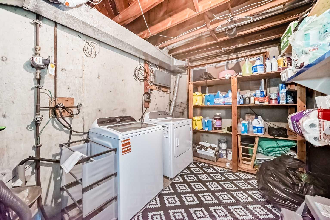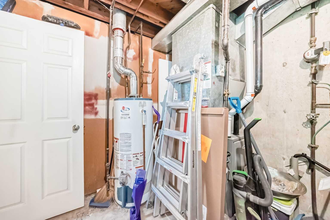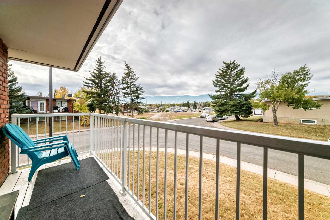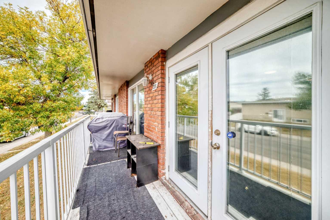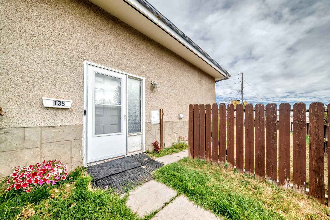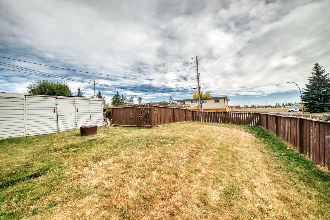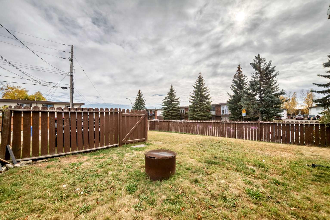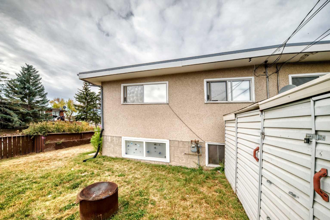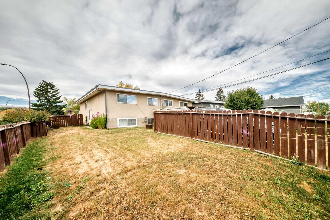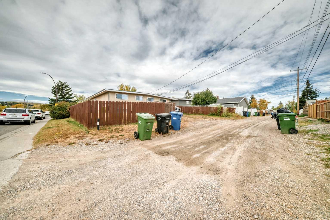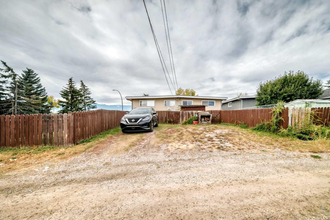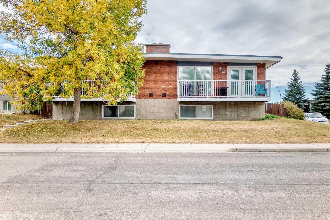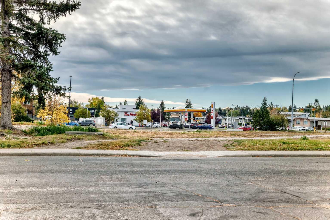133 & 135 Huntford Close NE, Calgary, Alberta
Residential For Sale in Calgary, Alberta
$924,900
-
ResidentialProperty Type
-
6Bedrooms
-
4Bath
-
0Garage
-
2,058Sq Ft
-
1971Year Built
Incredible opportunity to own a full duplex, offering 2,056 sq ft above grade – perfect for investors! Both units feature 3 bedrooms (2 up, 1 down) and 2 full bathrooms, with spacious layouts designed for comfort and functionality. Unit 135 has been beautifully updated, showcasing a modern kitchen with stainless steel appliances, bright bathrooms with dual vanity sinks. New washer & dryer and a cozy wood-burning fireplace. Unit 133 offers great potential for future renovations. Situated on a large corner lot, the property offers spacious yards, rear parking, and plenty of street parking. Ideally located in a family-friendly neighborhood with easy access to Deerfoot Trail and close proximity to schools, parks, playgrounds, and public transit. This property offers strong rental potential and is a rare find in today’s market. Don’t miss out – book your private showing today!
| Street Address: | 133 & 135 Huntford Close NE |
| City: | Calgary |
| Province/State: | Alberta |
| Postal Code: | N/A |
| County/Parish: | Calgary |
| Subdivision: | Huntington Hills |
| Country: | Canada |
| Latitude: | 51.11155460 |
| Longitude: | -114.06102510 |
| MLS® Number: | A2261915 |
| Price: | $924,900 |
| Property Area: | 2,058 Sq ft |
| Bedrooms: | 6 |
| Bathrooms Half: | 0 |
| Bathrooms Full: | 4 |
| Living Area: | 2,058 Sq ft |
| Building Area: | 0 Sq ft |
| Year Built: | 1971 |
| Listing Date: | Oct 03, 2025 |
| Garage Spaces: | 0 |
| Property Type: | Residential |
| Property Subtype: | Full Duplex |
| MLS Status: | Active |
Additional Details
| Flooring: | N/A |
| Construction: | Brick,Stucco,Wood Frame |
| Parking: | Parking Pad |
| Appliances: | Dishwasher,Range Hood,Stove(s),Washer/Dryer |
| Stories: | N/A |
| Zoning: | RC-G |
| Fireplace: | N/A |
| Amenities: | Park,Playground,Pool,Schools Nearby,Shopping Nearby,Sidewalks,Street Lights,Tennis Court(s),Walking/Bike Paths |
Utilities & Systems
| Heating: | Forced Air |
| Cooling: | None |
| Property Type | Residential |
| Building Type | Full Duplex |
| Square Footage | 2,058 sqft |
| Community Name | Huntington Hills |
| Subdivision Name | Huntington Hills |
| Title | Fee Simple |
| Land Size | 7,577 sqft |
| Built in | 1971 |
| Annual Property Taxes | Contact listing agent |
| Parking Type | Parking Pad |
| Time on MLS Listing | 13 days |
Bedrooms
| Above Grade | 4 |
Bathrooms
| Total | 4 |
| Partial | 0 |
Interior Features
| Appliances Included | Dishwasher, Range Hood, Stove(s), Washer/Dryer |
| Flooring | Ceramic Tile, Laminate |
Building Features
| Features | Granite Counters, See Remarks |
| Construction Material | Brick, Stucco, Wood Frame |
| Structures | Balcony(s) |
Heating & Cooling
| Cooling | None |
| Heating Type | Forced Air |
Exterior Features
| Exterior Finish | Brick, Stucco, Wood Frame |
Neighbourhood Features
| Community Features | Park, Playground, Pool, Schools Nearby, Shopping Nearby, Sidewalks, Street Lights, Tennis Court(s), Walking/Bike Paths |
| Amenities Nearby | Park, Playground, Pool, Schools Nearby, Shopping Nearby, Sidewalks, Street Lights, Tennis Court(s), Walking/Bike Paths |
Parking
| Parking Type | Parking Pad |
| Total Parking Spaces | 4 |
Interior Size
| Total Finished Area: | 2,058 sq ft |
| Total Finished Area (Metric): | 191.19 sq m |
Room Count
| Bedrooms: | 6 |
| Bathrooms: | 4 |
| Full Bathrooms: | 4 |
| Rooms Above Grade: | 9 |
Lot Information
| Lot Size: | 7,577 sq ft |
| Lot Size (Acres): | 0.17 acres |
| Frontage: | 55 ft |
- Granite Counters
- See Remarks
- Balcony
- Private Entrance
- Private Yard
- Dishwasher
- Range Hood
- Stove(s)
- Washer/Dryer
- Finished
- Full
- Park
- Playground
- Pool
- Schools Nearby
- Shopping Nearby
- Sidewalks
- Street Lights
- Tennis Court(s)
- Walking/Bike Paths
- Brick
- Stucco
- Wood Frame
- Living Room
- Wood Burning
- Poured Concrete
- Back Lane
- Back Yard
- Corner Lot
- Front Yard
- Landscaped
- Lawn
- Street Lighting
- Parking Pad
- Balcony(s)
Floor plan information is not available for this property.
Monthly Payment Breakdown
Loading Walk Score...
What's Nearby?
Powered by Yelp
