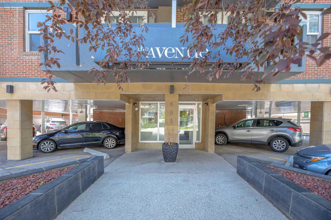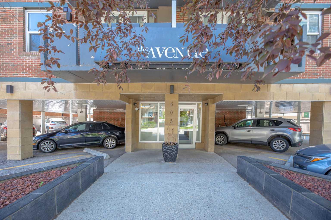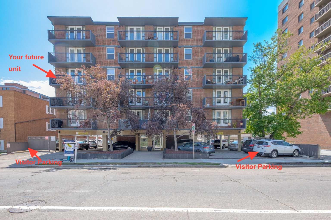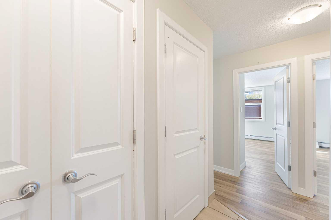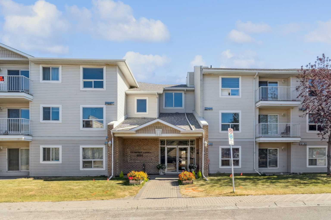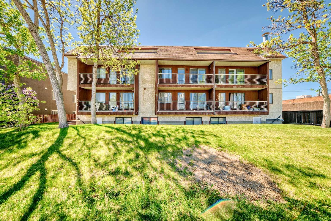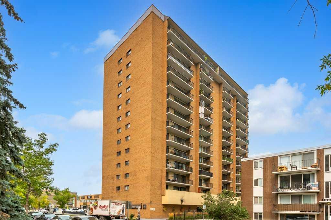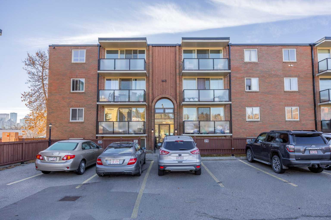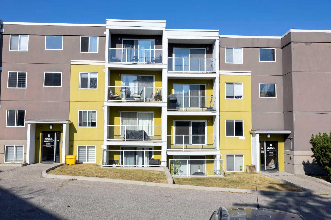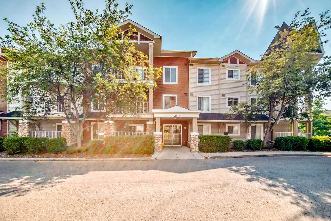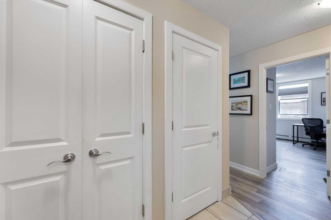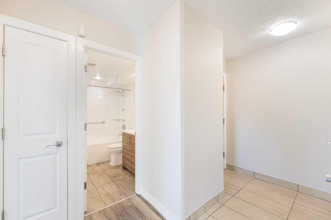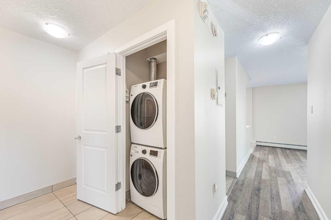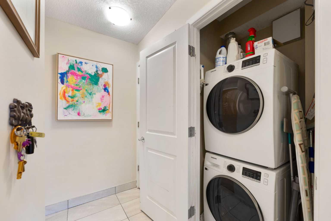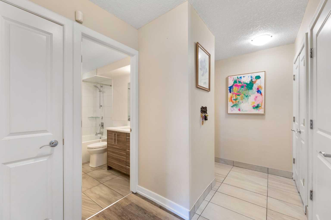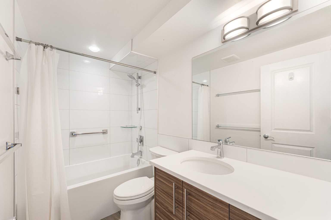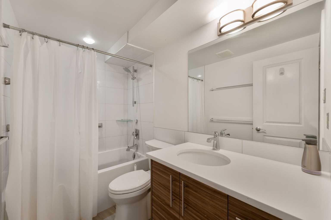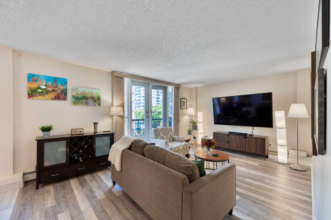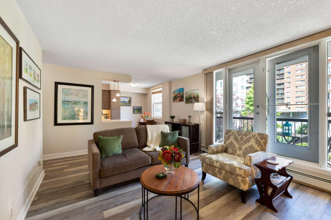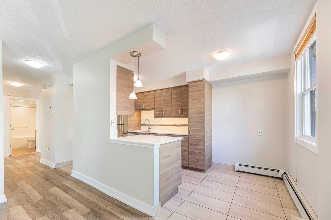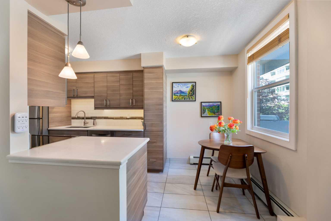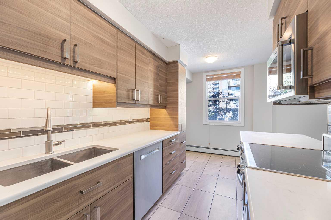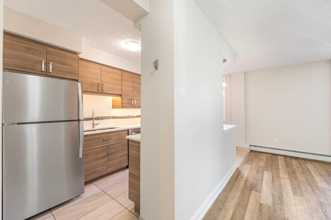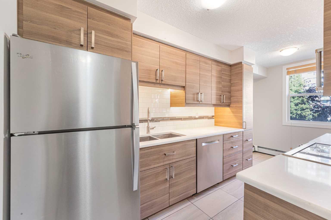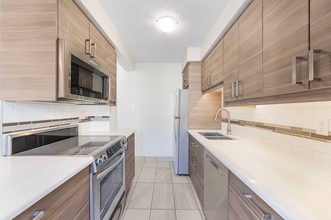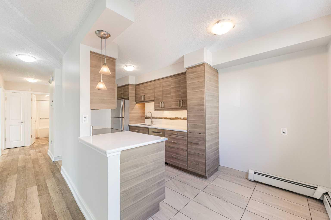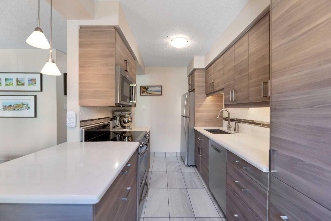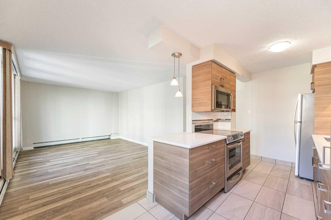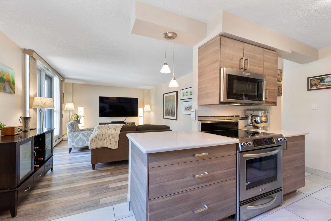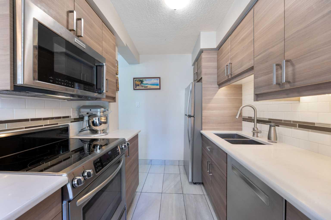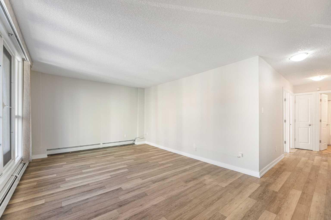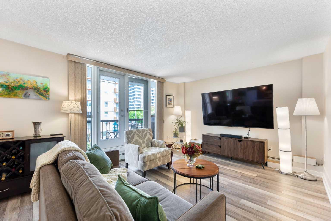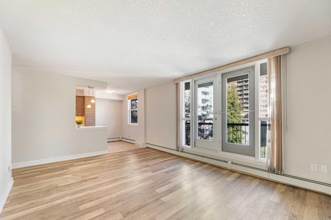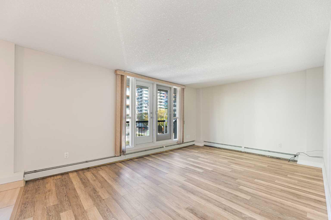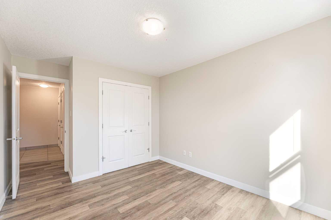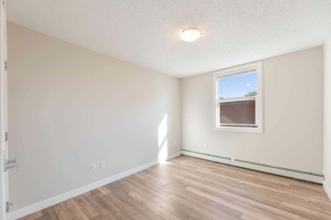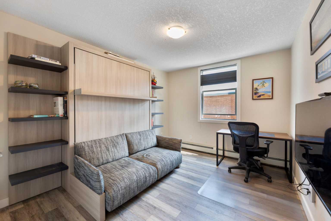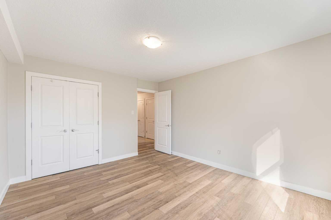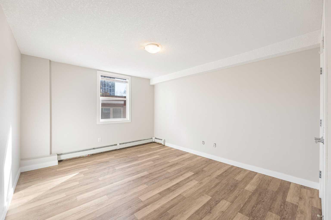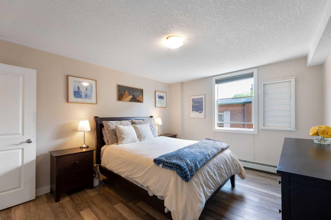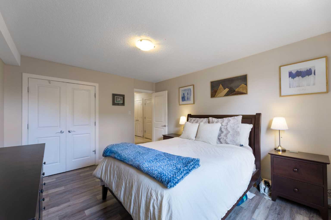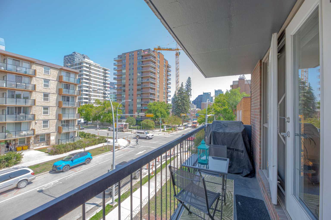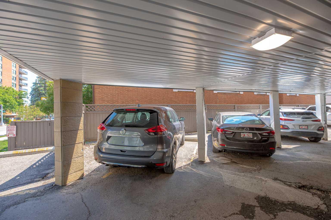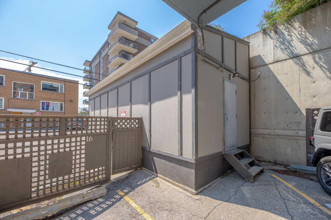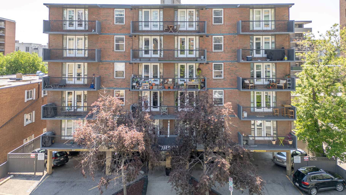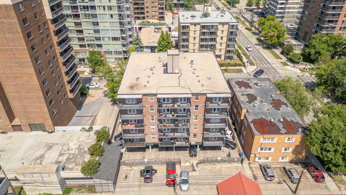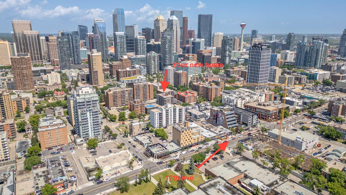305, 605 14 Avenue SW, Calgary, Alberta
Condo For Sale in Calgary, Alberta
$269,000
-
CondoProperty Type
-
2Bedrooms
-
1Bath
-
1Garage
-
837Sq Ft
-
1968Year Built
PRICED to SELL. Experience modern comfort and urban convenience in this beautifully updated 2-bedroom condo at The Avenue. Recently renovated and thoughtfully maintained, this home showcases a brand-new custom kitchen with ample cabinetry, high-end vinyl flooring throughout, and a fully refreshed bathroom—offering both style and low-maintenance living. Large windows fill the space with natural light, creating a bright and inviting atmosphere. Step onto your private balcony overlooking a quiet, tree-lined street—the perfect spot for morning coffee or evening BBQs. Just steps from vibrant 17th Avenue SW, you’ll have Calgary’s best restaurants, cafés, shops, and nightlife right at your doorstep. The building offers adult living (21+), no post tension cables, short-term rental potential, assigned parking, bedrooms that can fit a King bed, and separate storage for added convenience. The building is currently Airbnb and pet friendly with board approval. Whether you’re a first-time buyer, busy professional, or simply seeking a lock-and-leave lifestyle, Unit 305 delivers modern updates in an unbeatable location.
| Street Address: | 305, 605 14 Avenue SW |
| City: | Calgary |
| Province/State: | Alberta |
| Postal Code: | N/A |
| County/Parish: | Calgary |
| Subdivision: | Beltline |
| Country: | Canada |
| Latitude: | 51.03958462 |
| Longitude: | -114.07488132 |
| MLS® Number: | A2261852 |
| Price: | $269,000 |
| Property Area: | 837 Sq ft |
| Bedrooms: | 2 |
| Bathrooms Half: | 0 |
| Bathrooms Full: | 1 |
| Living Area: | 837 Sq ft |
| Building Area: | 0 Sq ft |
| Year Built: | 1968 |
| Listing Date: | Oct 02, 2025 |
| Garage Spaces: | 1 |
| Property Type: | Residential |
| Property Subtype: | Apartment |
| MLS Status: | Active |
Additional Details
| Flooring: | N/A |
| Construction: | Brick,Concrete |
| Parking: | Assigned,Carport,Stall |
| Appliances: | Dishwasher,Electric Oven,Electric Stove,Microwave Hood Fan,Refrigerator,Washer/Dryer Stacked,Window Coverings |
| Stories: | N/A |
| Zoning: | CC-MH |
| Fireplace: | N/A |
| Amenities: | Park,Schools Nearby,Shopping Nearby,Sidewalks,Street Lights,Tennis Court(s),Walking/Bike Paths |
Utilities & Systems
| Heating: | Baseboard |
| Cooling: | None |
| Property Type | Residential |
| Building Type | Apartment |
| Storeys | 6 |
| Square Footage | 837 sqft |
| Community Name | Beltline |
| Subdivision Name | Beltline |
| Title | Fee Simple |
| Land Size | Unknown |
| Built in | 1968 |
| Annual Property Taxes | Contact listing agent |
| Parking Type | Assigned |
| Time on MLS Listing | 54 days |
Bedrooms
| Above Grade | 2 |
Bathrooms
| Total | 1 |
| Partial | 0 |
Interior Features
| Appliances Included | Dishwasher, Electric Oven, Electric Stove, Microwave Hood Fan, Refrigerator, Washer/Dryer Stacked, Window Coverings |
| Flooring | Ceramic Tile, Vinyl Plank |
Building Features
| Features | Closet Organizers, Elevator, No Smoking Home, Pantry, Quartz Counters |
| Style | Attached |
| Construction Material | Brick, Concrete |
| Building Amenities | Elevator(s), Parking, Storage, Visitor Parking |
| Structures | Balcony(s) |
Heating & Cooling
| Cooling | None |
| Heating Type | Baseboard |
Exterior Features
| Exterior Finish | Brick, Concrete |
Neighbourhood Features
| Community Features | Park, Schools Nearby, Shopping Nearby, Sidewalks, Street Lights, Tennis Court(s), Walking/Bike Paths |
| Pets Allowed | Restrictions, Yes |
| Amenities Nearby | Park, Schools Nearby, Shopping Nearby, Sidewalks, Street Lights, Tennis Court(s), Walking/Bike Paths |
Maintenance or Condo Information
| Maintenance Fees | $645 Monthly |
| Maintenance Fees Include | Common Area Maintenance, Heat, Maintenance Grounds, Parking, Professional Management, Reserve Fund Contributions, Sewer, Snow Removal, Trash, Water |
Parking
| Parking Type | Assigned |
| Total Parking Spaces | 5 |
Interior Size
| Total Finished Area: | 837 sq ft |
| Total Finished Area (Metric): | 77.80 sq m |
Room Count
| Bedrooms: | 2 |
| Bathrooms: | 1 |
| Full Bathrooms: | 1 |
| Rooms Above Grade: | 5 |
Lot Information
Legal
| Legal Description: | 0013245;11 |
| Title to Land: | Fee Simple |
- Closet Organizers
- Elevator
- No Smoking Home
- Pantry
- Quartz Counters
- Balcony
- Storage
- Dishwasher
- Electric Oven
- Electric Stove
- Microwave Hood Fan
- Refrigerator
- Washer/Dryer Stacked
- Window Coverings
- Elevator(s)
- Parking
- Visitor Parking
- Park
- Schools Nearby
- Shopping Nearby
- Sidewalks
- Street Lights
- Tennis Court(s)
- Walking/Bike Paths
- Brick
- Concrete
- Assigned
- Carport
- Stall
- Balcony(s)
Floor plan information is not available for this property.
Monthly Payment Breakdown
Loading Walk Score...
What's Nearby?
Powered by Yelp
REALTOR® Details
Dominika Shetler
- (403) 689-4607
- [email protected]
- Royal LePage Benchmark
