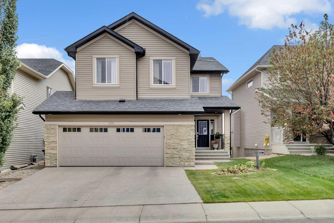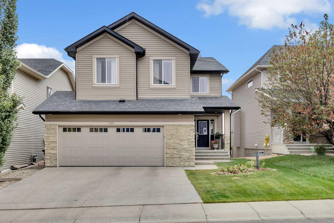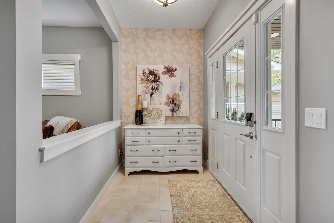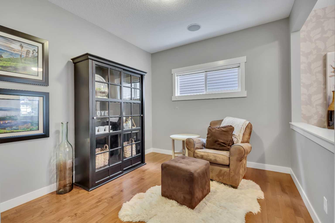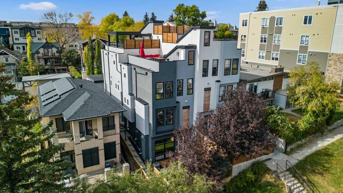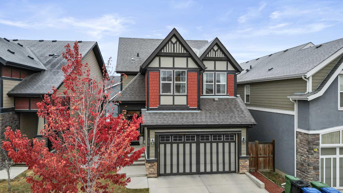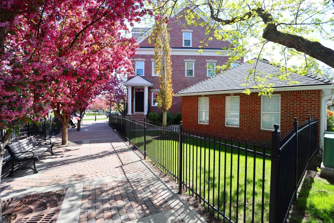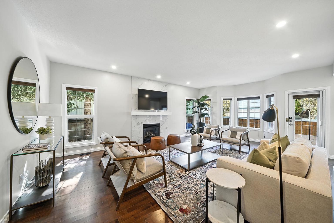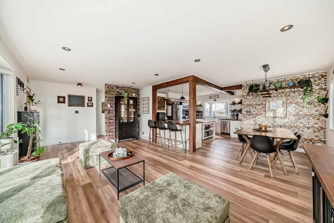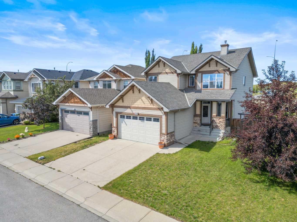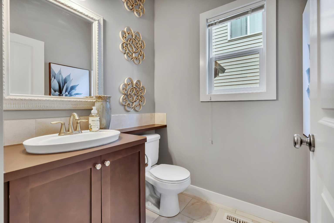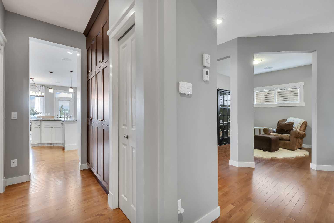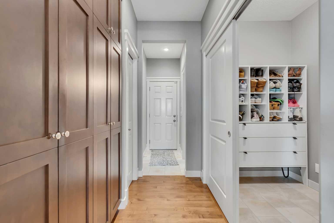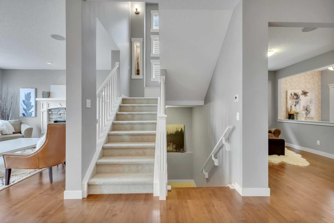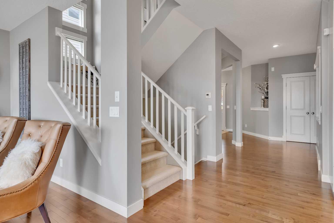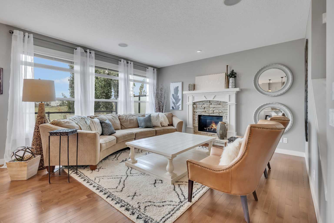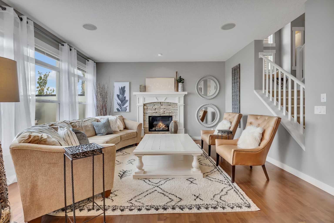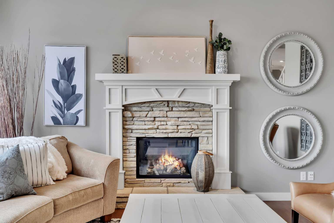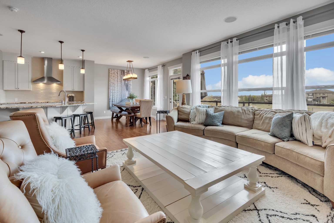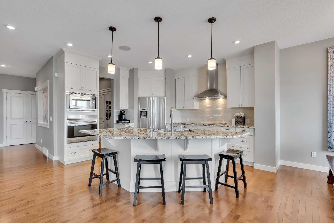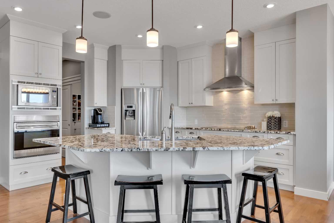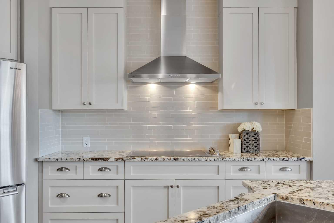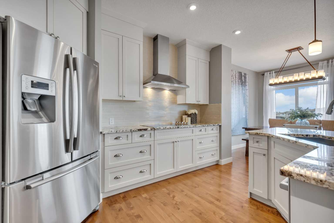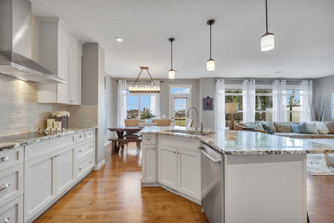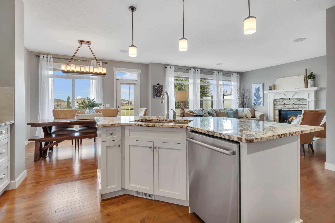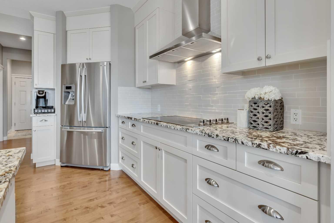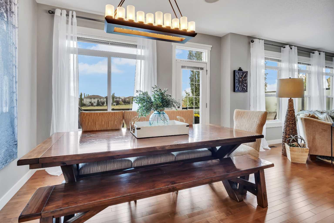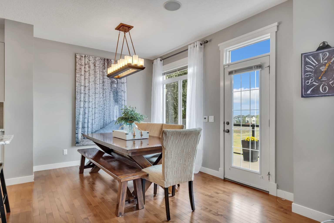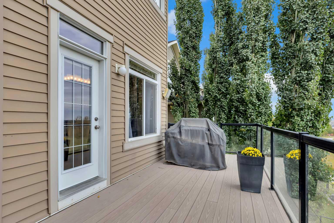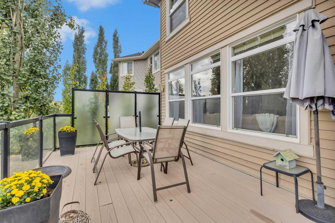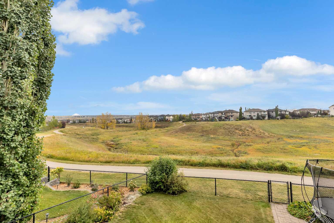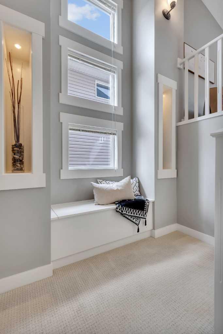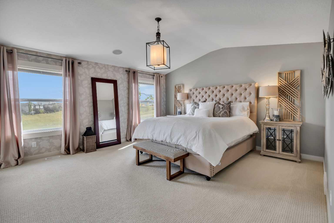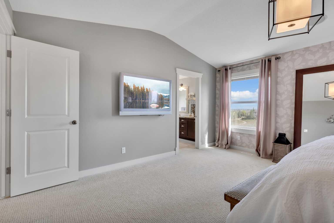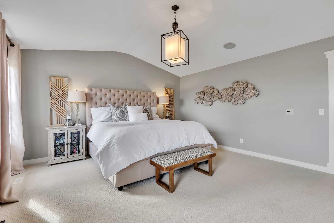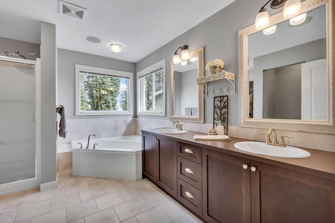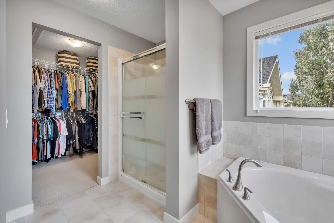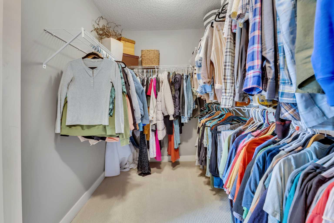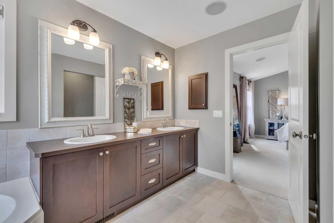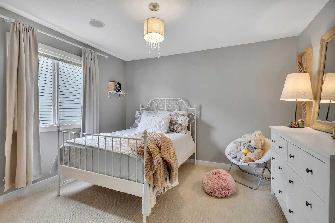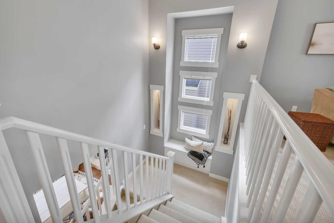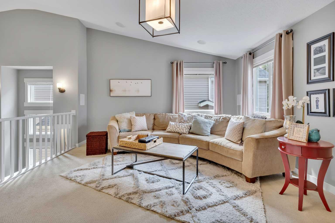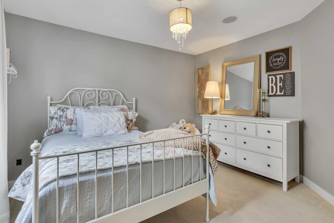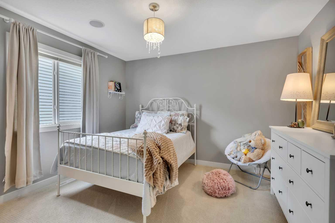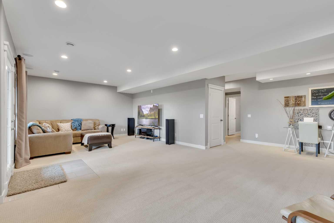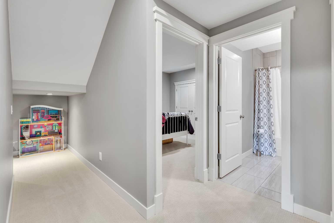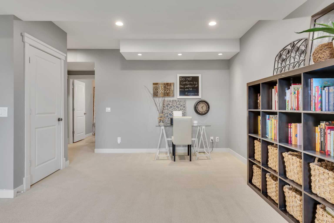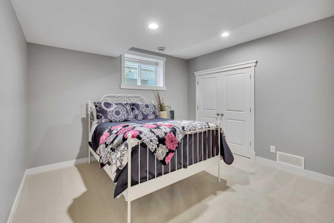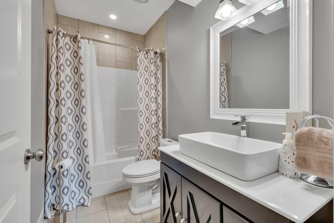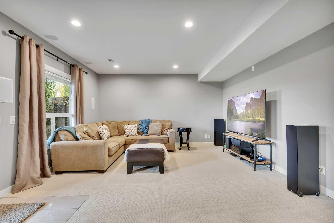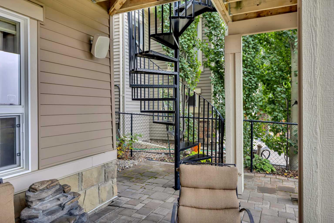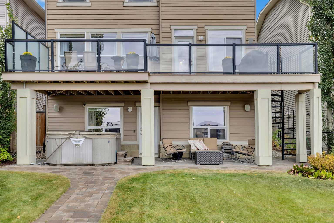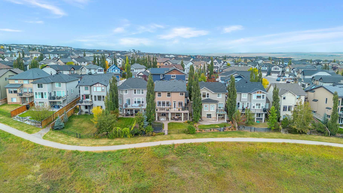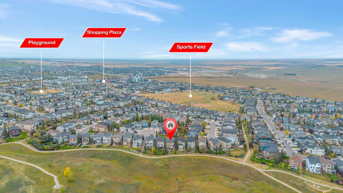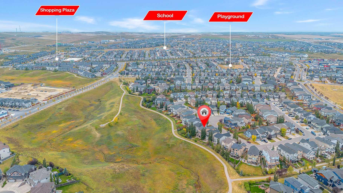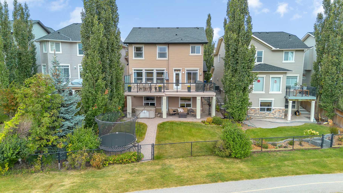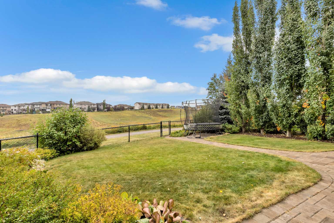135 Sage Valley Green NW, Calgary, Alberta
Residential For Sale in Calgary, Alberta
$979,900
-
ResidentialProperty Type
-
4Bedrooms
-
4Bath
-
2Garage
-
2,696Sq Ft
-
2010Year Built
Welcome to this inviting two-story family home, first time on the market, nestled in a friendly neighborhood. This residence offers plenty of room for your family's needs with four bedrooms, 3.5 bathrooms, and over 2,600 sqft of living space. The exterior features a classic design with a well-maintained lawn, a large green yard, and mature trees perfect for outdoor living and entertaining. The oversized double garage provides convenient parking and ample storage, large enough for a full-size truck, and includes an access door directly to the backyard. The full-sized deck, made from durable composite materials, offers stunning views and is ideal for relaxing or hosting gatherings. The backyard also features a luxurious hot tub with built-in speakers, creating an ideal setting for unwinding. Inside, the spacious foyer leads to a versatile multi-purpose room perfect as an office or dining area. Adjacent is a large dining area with views of the backyard, providing an inviting space for family meals. The main living room is filled with natural light from large windows, creating a warm atmosphere. A classic white mantel with a decorative gas fireplace anchors the room, complemented by elegant hardwood floors that enhance its charm. The stunning kitchen combines functionality with modern elegance, boasting sleek white cabinetry, ample storage, and a large granite-topped center island ideal for meal prep and casual dining. Upgraded stainless steel appliances, including a built-in microwave and WOLF oven, add convenience, while pot lighting gives a contemporary touch. Upstairs, large windows continue to flood the area with natural light, with modern white trim adding an elegant touch. The layout includes three bedrooms, with a luxurious primary suite featuring unobstructed views of the fallcolours. This retreat includes a dual-sink vanity, soaker tub, large walk-in closet, and glass shower. An upstairs laundry area enhances convenience. The fully developed walkout basement adds over 1,000 square feet of additional living space, including a spacious bedroom and full bathroom, perfect for guests or as a home gym. Built-in speakers in the basement provide an entertainment experience. This beautifully maintained home blends comfort, style, and functionality. With stunning views, outdoor living spaces, and thoughtful upgrades, it’s ready for your family to make it your own.
| Street Address: | 135 Sage Valley Green NW |
| City: | Calgary |
| Province/State: | Alberta |
| Postal Code: | N/A |
| County/Parish: | Calgary |
| Subdivision: | Sage Hill |
| Country: | Canada |
| Latitude: | 51.17820073 |
| Longitude: | -114.14945072 |
| MLS® Number: | A2261747 |
| Price: | $979,900 |
| Property Area: | 2,696 Sq ft |
| Bedrooms: | 4 |
| Bathrooms Half: | 1 |
| Bathrooms Full: | 3 |
| Living Area: | 2,696 Sq ft |
| Building Area: | 0 Sq ft |
| Year Built: | 2010 |
| Listing Date: | Oct 02, 2025 |
| Garage Spaces: | 2 |
| Property Type: | Residential |
| Property Subtype: | Detached |
| MLS Status: | Active |
Additional Details
| Flooring: | N/A |
| Construction: | Vinyl Siding,Wood Frame |
| Parking: | Double Garage Attached |
| Appliances: | Built-In Oven,Central Air Conditioner,Dishwasher,Dryer,Electric Stove,Microwave,Refrigerator,Washer,Water Softener |
| Stories: | N/A |
| Zoning: | R-G |
| Fireplace: | N/A |
| Amenities: | Park,Playground,Schools Nearby,Shopping Nearby,Sidewalks,Street Lights,Walking/Bike Paths |
Utilities & Systems
| Heating: | Forced Air,Natural Gas |
| Cooling: | Central Air |
| Property Type | Residential |
| Building Type | Detached |
| Square Footage | 2,696 sqft |
| Community Name | Sage Hill |
| Subdivision Name | Sage Hill |
| Title | Fee Simple |
| Land Size | 5,263 sqft |
| Built in | 2010 |
| Annual Property Taxes | Contact listing agent |
| Parking Type | Garage |
| Time on MLS Listing | 36 days |
Bedrooms
| Above Grade | 4 |
Bathrooms
| Total | 4 |
| Partial | 1 |
Interior Features
| Appliances Included | Built-In Oven, Central Air Conditioner, Dishwasher, Dryer, Electric Stove, Microwave, Refrigerator, Washer, Water Softener |
| Flooring | Carpet, Ceramic Tile, Hardwood |
Building Features
| Features | Granite Counters, High Ceilings, Kitchen Island, No Smoking Home, Open Floorplan, Pantry, Soaking Tub, Vaulted Ceiling(s), Walk-In Closet(s), Wired for Data, Wired for Sound |
| Construction Material | Vinyl Siding, Wood Frame |
| Building Amenities | None |
| Structures | Deck |
Heating & Cooling
| Cooling | Central Air |
| Heating Type | Forced Air, Natural Gas |
Exterior Features
| Exterior Finish | Vinyl Siding, Wood Frame |
Neighbourhood Features
| Community Features | Park, Playground, Schools Nearby, Shopping Nearby, Sidewalks, Street Lights, Walking/Bike Paths |
| Amenities Nearby | Park, Playground, Schools Nearby, Shopping Nearby, Sidewalks, Street Lights, Walking/Bike Paths |
Parking
| Parking Type | Garage |
| Total Parking Spaces | 2 |
Interior Size
| Total Finished Area: | 2,696 sq ft |
| Total Finished Area (Metric): | 250.51 sq m |
| Main Level: | 1,185 sq ft |
| Upper Level: | 1,511 sq ft |
| Below Grade: | 1,094 sq ft |
Room Count
| Bedrooms: | 4 |
| Bathrooms: | 4 |
| Full Bathrooms: | 3 |
| Half Bathrooms: | 1 |
| Rooms Above Grade: | 9 |
Lot Information
| Lot Size: | 5,263 sq ft |
| Lot Size (Acres): | 0.12 acres |
| Frontage: | 42 ft |
Legal
| Legal Description: | 0910610;6;46 |
| Title to Land: | Fee Simple |
- Granite Counters
- High Ceilings
- Kitchen Island
- No Smoking Home
- Open Floorplan
- Pantry
- Soaking Tub
- Vaulted Ceiling(s)
- Walk-In Closet(s)
- Wired for Data
- Wired for Sound
- Balcony
- Built-In Oven
- Central Air Conditioner
- Dishwasher
- Dryer
- Electric Stove
- Microwave
- Refrigerator
- Washer
- Water Softener
- None
- Full
- Park
- Playground
- Schools Nearby
- Shopping Nearby
- Sidewalks
- Street Lights
- Walking/Bike Paths
- Vinyl Siding
- Wood Frame
- Gas
- Living Room
- Mantle
- Poured Concrete
- Landscaped
- Lawn
- No Neighbours Behind
- Rectangular Lot
- Street Lighting
- Underground Sprinklers
- Double Garage Attached
- Deck
Floor plan information is not available for this property.
Monthly Payment Breakdown
Loading Walk Score...
What's Nearby?
Powered by Yelp
REALTOR® Details
Johnnie Sermeno
- (403) 869-9272
- [email protected]
- RE/MAX Real Estate (Mountain View)
