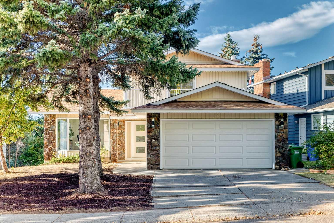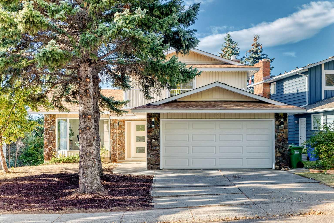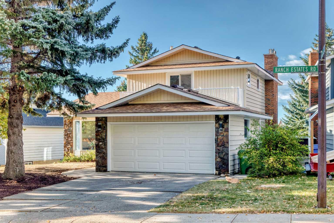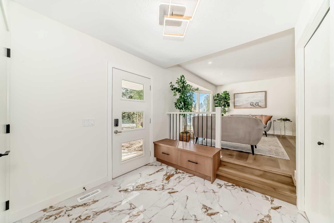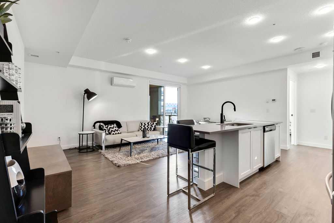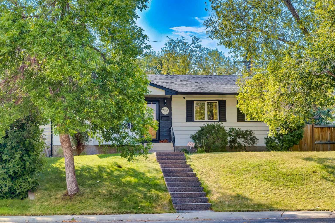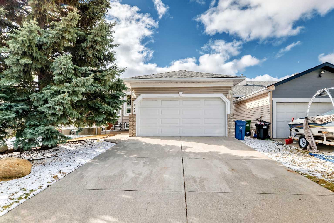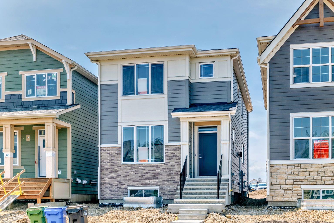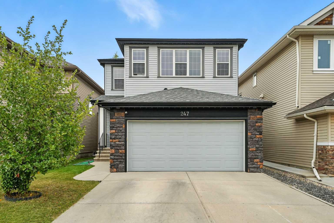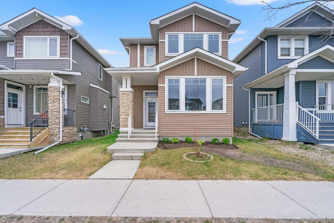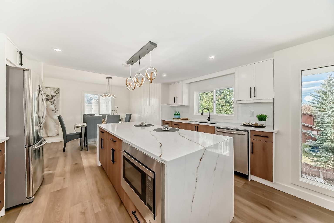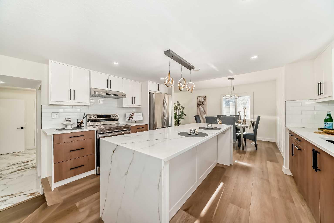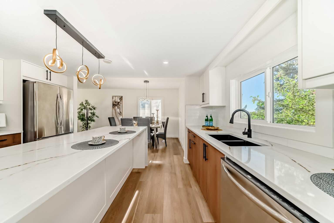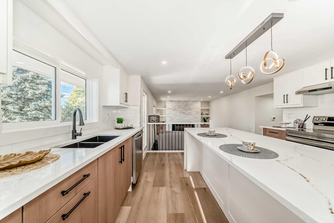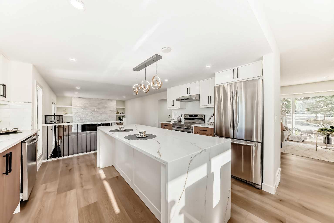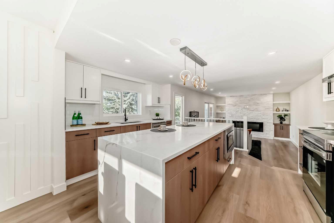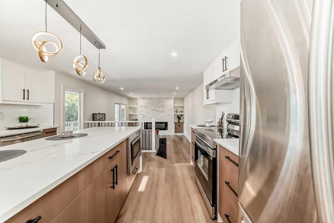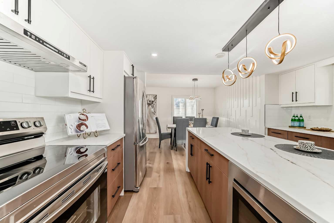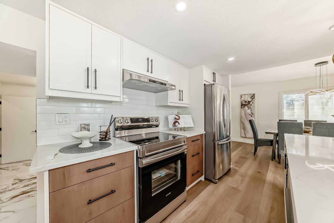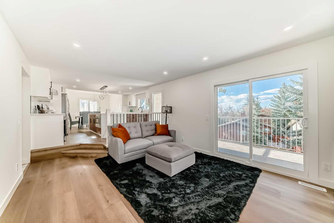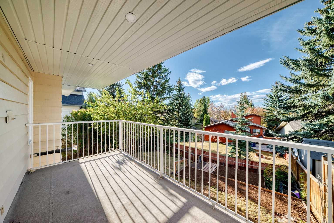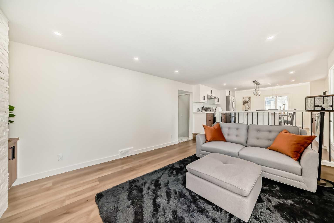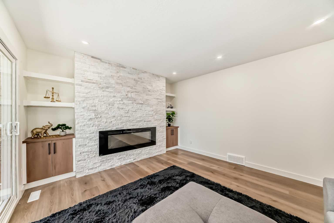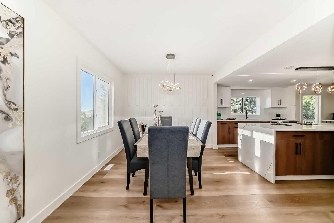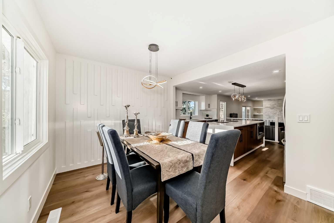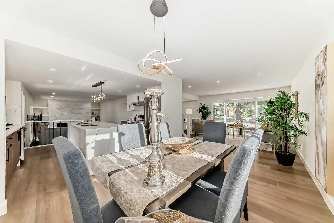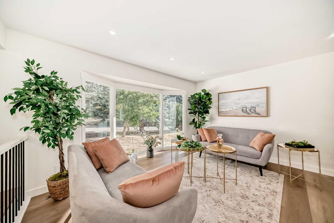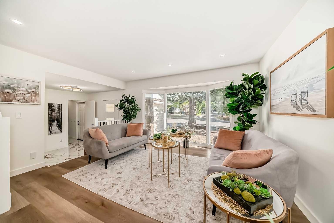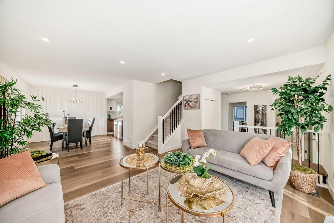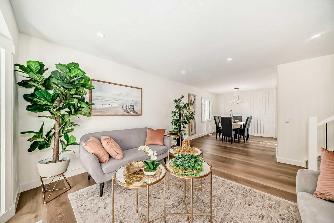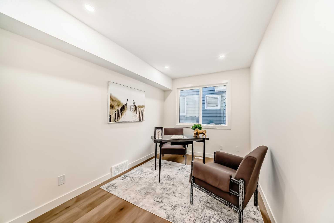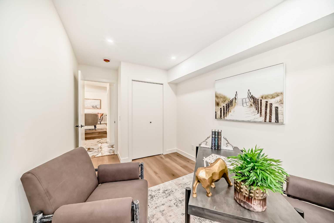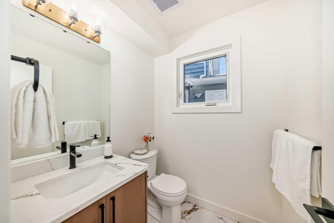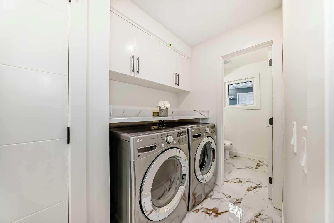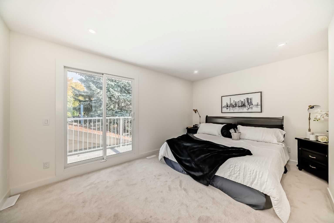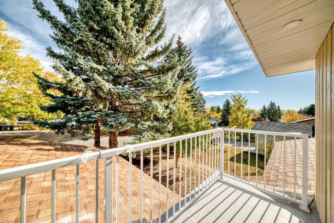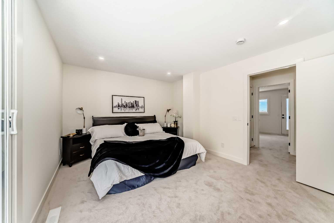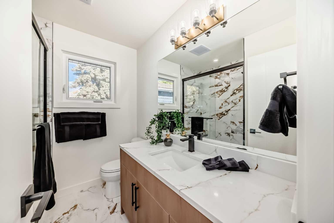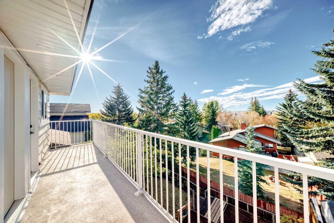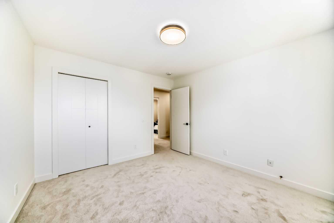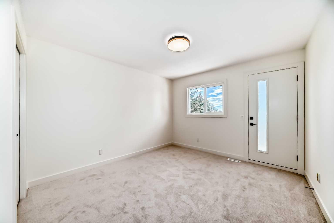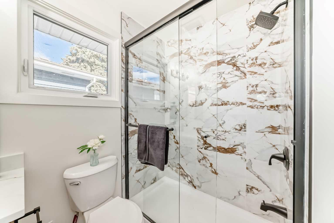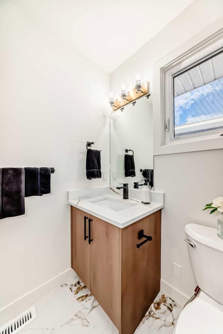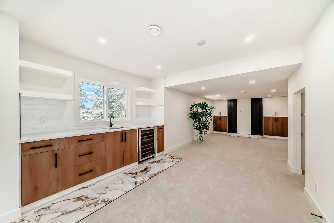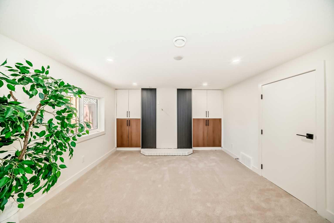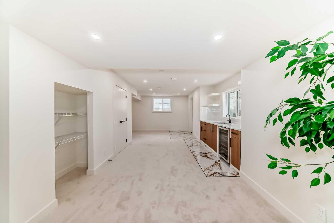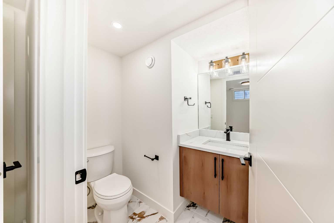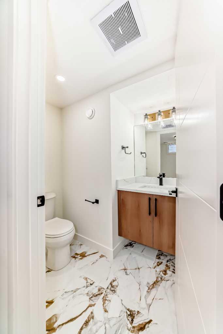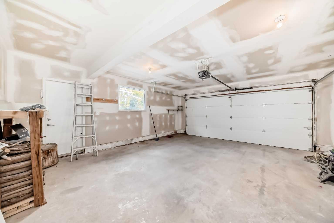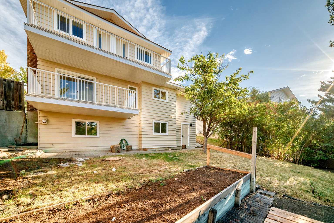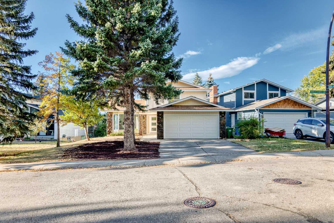19 Ranch Estates Road NW, Calgary, Alberta
Residential For Sale in Calgary, Alberta
$839,900
-
ResidentialProperty Type
-
5Bedrooms
-
4Bath
-
2Garage
-
1,749Sq Ft
-
1979Year Built
** Open House: Saturday, November 8th 1-3pm & Tuesday, November 11th 3-5pm ** Welcome to 19 Ranch Estates — a newly renovated home in a charming, established neighbourhood that truly offers the best of both worlds. Enjoy quiet, tree-lined streets within walking distance to parks and corner stores, with easy access to main roads for a quick commute while still tucked away from the traffic. Inside, a complete renovation combines modern style with classic warmth. The main floor features a spacious kitchen with a large island and brand-new appliances, a cozy living room with a fireplace and balcony access, plus a bedroom, half bath, and a double attached garage. Upstairs, you’ll find three bright bedrooms, including a generous primary suite with a private balcony, and beautifully updated ensuite. The two secondary bedrooms share a connecting balcony and a renovated full bathroom, making it a perfect setup for families. The fully finished walkout basement includes a separate entrance, an additional bedroom, a wet bar with bar fridge, and plenty of storage. Outside, enjoy mountain views, an apple tree, and a spacious backyard ideal for gardening or entertaining.
| Street Address: | 19 Ranch Estates Road NW |
| City: | Calgary |
| Province/State: | Alberta |
| Postal Code: | N/A |
| County/Parish: | Calgary |
| Subdivision: | Ranchlands |
| Country: | Canada |
| Latitude: | 51.12174380 |
| Longitude: | -114.17642210 |
| MLS® Number: | A2261027 |
| Price: | $839,900 |
| Property Area: | 1,749 Sq ft |
| Bedrooms: | 5 |
| Bathrooms Half: | 1 |
| Bathrooms Full: | 3 |
| Living Area: | 1,749 Sq ft |
| Building Area: | 0 Sq ft |
| Year Built: | 1979 |
| Listing Date: | Oct 07, 2025 |
| Garage Spaces: | 2 |
| Property Type: | Residential |
| Property Subtype: | Detached |
| MLS Status: | Active |
Additional Details
| Flooring: | N/A |
| Construction: | Wood Frame |
| Parking: | Double Garage Attached,Driveway |
| Appliances: | Bar Fridge,Dishwasher,Dryer,Electric Stove,Microwave,Oven,Refrigerator,Washer |
| Stories: | N/A |
| Zoning: | R-CG |
| Fireplace: | N/A |
| Amenities: | Park,Playground,Schools Nearby,Shopping Nearby,Sidewalks,Street Lights,Walking/Bike Paths |
Utilities & Systems
| Heating: | Forced Air |
| Cooling: | None |
| Property Type | Residential |
| Building Type | Detached |
| Square Footage | 1,749 sqft |
| Community Name | Ranchlands |
| Subdivision Name | Ranchlands |
| Title | Fee Simple |
| Land Size | 6,189 sqft |
| Built in | 1979 |
| Annual Property Taxes | Contact listing agent |
| Parking Type | Garage |
| Time on MLS Listing | 28 days |
Bedrooms
| Above Grade | 4 |
Bathrooms
| Total | 4 |
| Partial | 1 |
Interior Features
| Appliances Included | Bar Fridge, Dishwasher, Dryer, Electric Stove, Microwave, Oven, Refrigerator, Washer |
| Flooring | Carpet, Ceramic Tile, Vinyl Plank |
Building Features
| Features | Built-in Features, Closet Organizers, Kitchen Island, Open Floorplan, Storage |
| Construction Material | Wood Frame |
| Structures | Balcony(s) |
Heating & Cooling
| Cooling | None |
| Heating Type | Forced Air |
Exterior Features
| Exterior Finish | Wood Frame |
Neighbourhood Features
| Community Features | Park, Playground, Schools Nearby, Shopping Nearby, Sidewalks, Street Lights, Walking/Bike Paths |
| Amenities Nearby | Park, Playground, Schools Nearby, Shopping Nearby, Sidewalks, Street Lights, Walking/Bike Paths |
Parking
| Parking Type | Garage |
| Total Parking Spaces | 4 |
Interior Size
| Total Finished Area: | 1,749 sq ft |
| Total Finished Area (Metric): | 162.44 sq m |
Room Count
| Bedrooms: | 5 |
| Bathrooms: | 4 |
| Full Bathrooms: | 3 |
| Half Bathrooms: | 1 |
| Rooms Above Grade: | 8 |
Lot Information
| Lot Size: | 6,189 sq ft |
| Lot Size (Acres): | 0.14 acres |
| Frontage: | 70 ft |
- Built-in Features
- Closet Organizers
- Kitchen Island
- Open Floorplan
- Storage
- Balcony
- Garden
- Private Yard
- Bar Fridge
- Dishwasher
- Dryer
- Electric Stove
- Microwave
- Oven
- Refrigerator
- Washer
- Full
- Park
- Playground
- Schools Nearby
- Shopping Nearby
- Sidewalks
- Street Lights
- Walking/Bike Paths
- Wood Frame
- Electric
- Poured Concrete
- Other
- Double Garage Attached
- Driveway
- Balcony(s)
Floor plan information is not available for this property.
Monthly Payment Breakdown
Loading Walk Score...
What's Nearby?
Powered by Yelp
