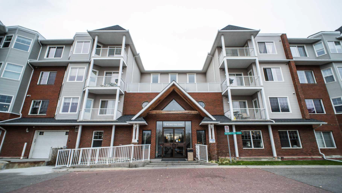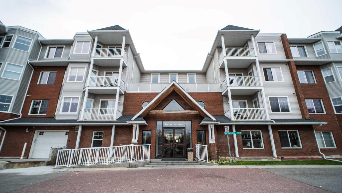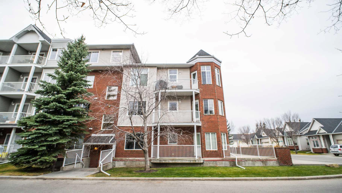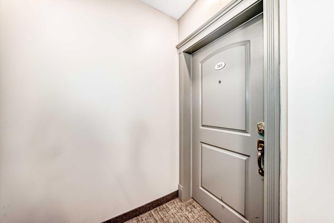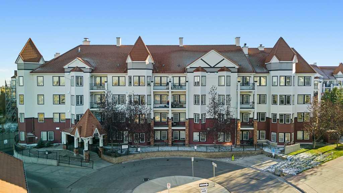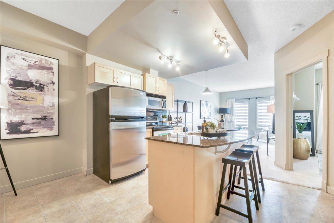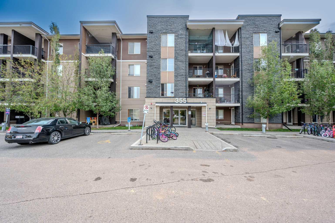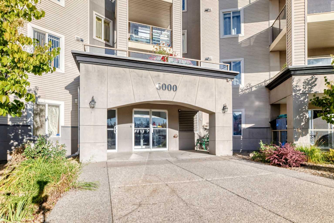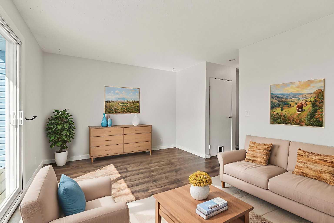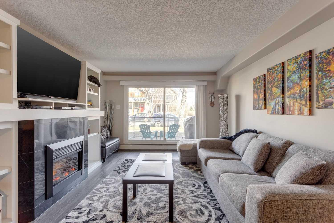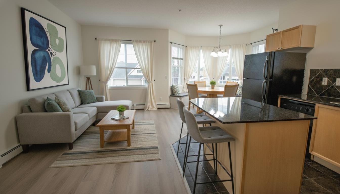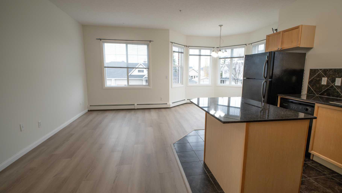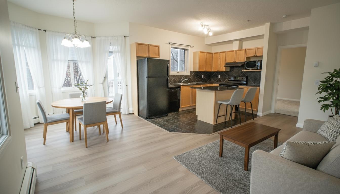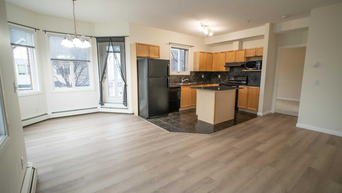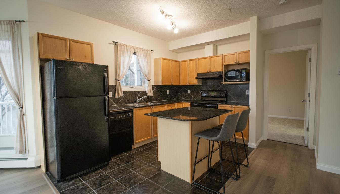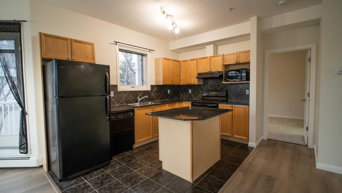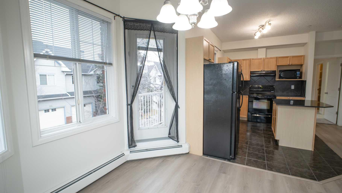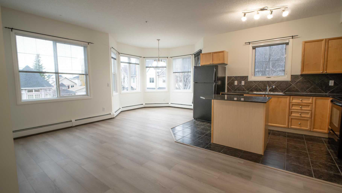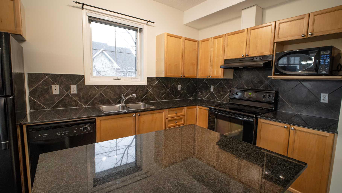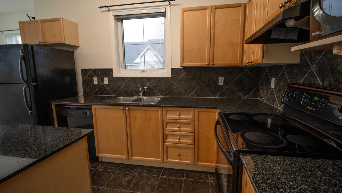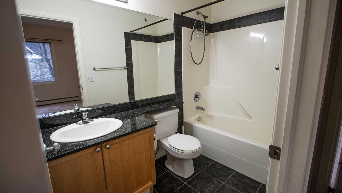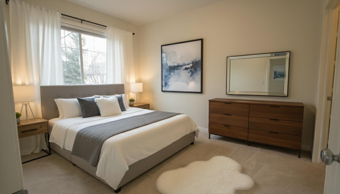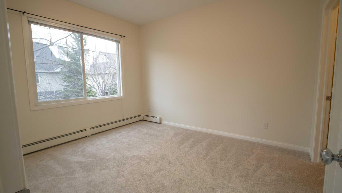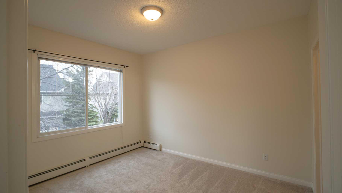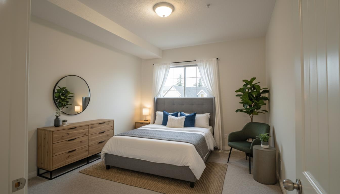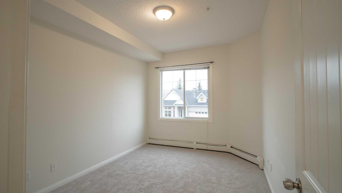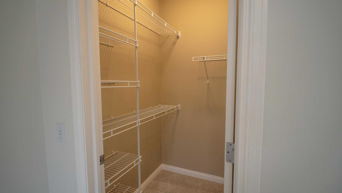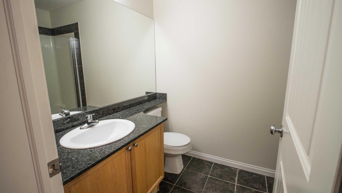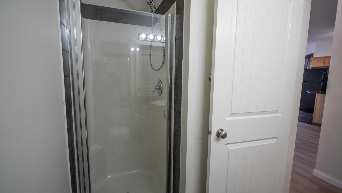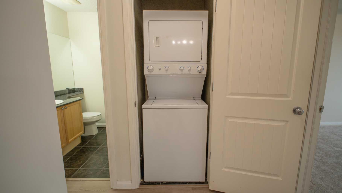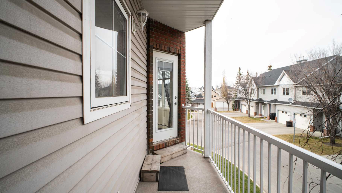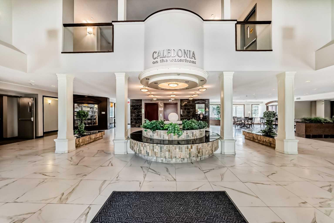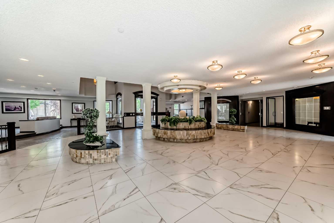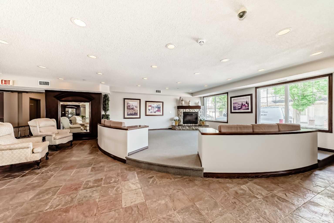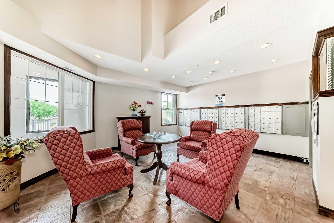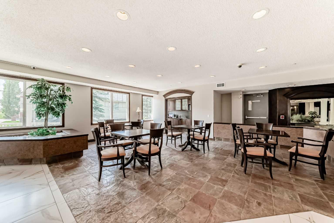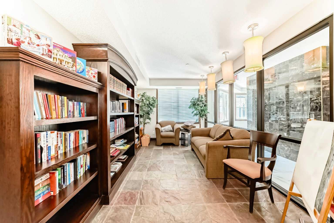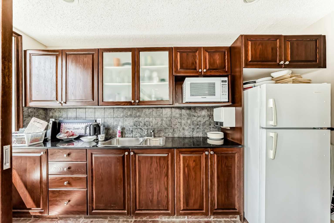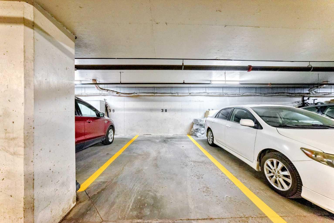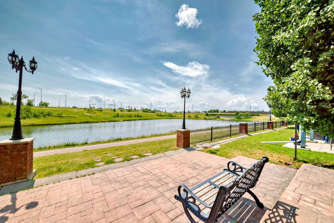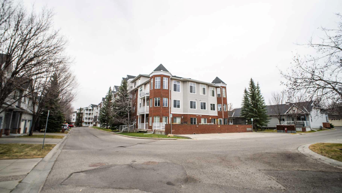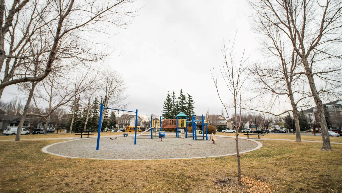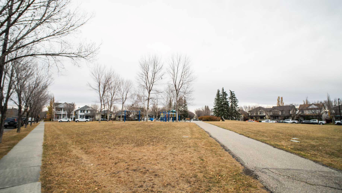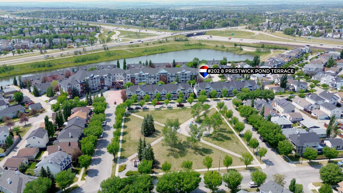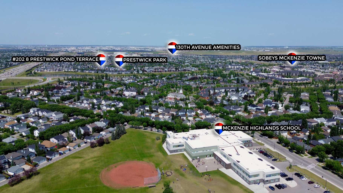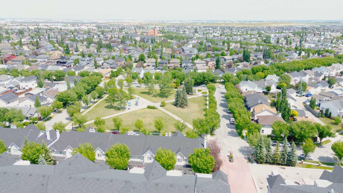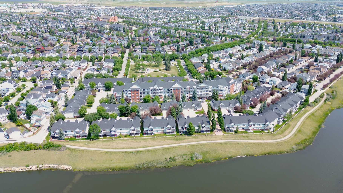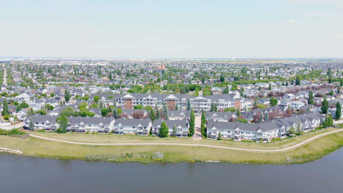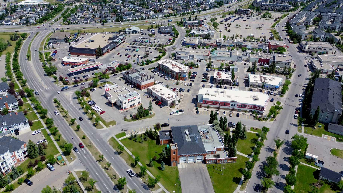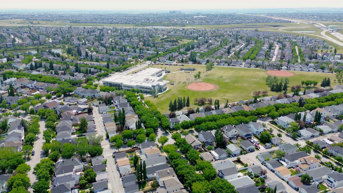202, 8 Prestwick Pond Terrace SE, Calgary, Alberta
Condo For Sale in Calgary, Alberta
$314,900
-
CondoProperty Type
-
2Bedrooms
-
2Bath
-
0Garage
-
850Sq Ft
-
2004Year Built
Open House! Sunday, November 9th, 2025, from 1:00 PM to 4:00 PM. Stunning 2 bed 2 bath CORNER unit in beautiful McKenzie Towne – Welcome home to 202 - 8 Prestwick Pond Terrace. This unit has been impeccably maintained in the sought-after Caledonia on the Waterfront complex. The open-concept living space welcomes with plenty of natural light and neutral colors. The well-designed kitchen features granite countertops, maple cabinetry & center island with seating overlooking the spacious living area and new luxury vinyl plank flooring. The adjacent dining area is framed by bay windows & offers access to the private outdoor balcony. The primary bedroom is generously sized, featuring a 4-piece ensuite bathroom and a walk-in closet with new carpet. A second bedroom, 3-piece bathroom with walk-in shower, and enclosed laundry complete the space. Additional building amenities include a quiet, pet-friendly complex, secure underground parking, and common living/dining/kitchen/library – perfect for gathering with family & friends. This prime location means you can walk to incredible dining & shopping, minutes to 130th Ave amenities, and easy access throughout the city on nearby Deerfoot & Stoney Trail. Enjoy the beautiful pond right outside, as well as walking and biking on local pathways. Book your viewing today!
| Street Address: | 202, 8 Prestwick Pond Terrace SE |
| City: | Calgary |
| Province/State: | Alberta |
| Postal Code: | N/A |
| County/Parish: | Calgary |
| Subdivision: | McKenzie Towne |
| Country: | Canada |
| Latitude: | 50.91835757 |
| Longitude: | -113.97061411 |
| MLS® Number: | A2259634 |
| Price: | $314,900 |
| Property Area: | 850 Sq ft |
| Bedrooms: | 2 |
| Bathrooms Half: | 0 |
| Bathrooms Full: | 2 |
| Living Area: | 850 Sq ft |
| Building Area: | 0 Sq ft |
| Year Built: | 2004 |
| Listing Date: | Nov 05, 2025 |
| Garage Spaces: | 0 |
| Property Type: | Residential |
| Property Subtype: | Apartment |
| MLS Status: | Active |
Additional Details
| Flooring: | N/A |
| Construction: | Brick,Vinyl Siding,Wood Frame |
| Parking: | Assigned,Heated Garage,Stall,Underground |
| Appliances: | Dishwasher,Dryer,Electric Stove,Microwave,Range Hood,Refrigerator,Washer |
| Stories: | N/A |
| Zoning: | M-2 |
| Fireplace: | N/A |
| Amenities: | Park,Playground,Schools Nearby,Shopping Nearby,Sidewalks,Street Lights,Walking/Bike Paths |
Utilities & Systems
| Heating: | Baseboard,Hot Water |
| Cooling: | None |
| Property Type | Residential |
| Building Type | Apartment |
| Storeys | 3 |
| Square Footage | 850 sqft |
| Community Name | McKenzie Towne |
| Subdivision Name | McKenzie Towne |
| Title | Fee Simple |
| Land Size | Unknown |
| Built in | 2004 |
| Annual Property Taxes | Contact listing agent |
| Parking Type | Underground |
Bedrooms
| Above Grade | 2 |
Bathrooms
| Total | 2 |
| Partial | 0 |
Interior Features
| Appliances Included | Dishwasher, Dryer, Electric Stove, Microwave, Range Hood, Refrigerator, Washer |
| Flooring | Carpet, Tile, Vinyl Plank |
Building Features
| Features | Built-in Features, Granite Counters, Walk-In Closet(s) |
| Style | Attached |
| Construction Material | Brick, Vinyl Siding, Wood Frame |
| Building Amenities | Gazebo, Other, Playground |
| Structures | Balcony(s) |
Heating & Cooling
| Cooling | None |
| Heating Type | Baseboard, Hot Water |
Exterior Features
| Exterior Finish | Brick, Vinyl Siding, Wood Frame |
Neighbourhood Features
| Community Features | Park, Playground, Schools Nearby, Shopping Nearby, Sidewalks, Street Lights, Walking/Bike Paths |
| Pets Allowed | Restrictions, Yes |
| Amenities Nearby | Park, Playground, Schools Nearby, Shopping Nearby, Sidewalks, Street Lights, Walking/Bike Paths |
Maintenance or Condo Information
| Maintenance Fees | $656 Monthly |
| Maintenance Fees Include | Heat, Parking, Professional Management, Sewer, Water |
Parking
| Parking Type | Underground |
| Total Parking Spaces | 1 |
Interior Size
| Total Finished Area: | 850 sq ft |
| Total Finished Area (Metric): | 79.00 sq m |
| Main Level: | 850 sq ft |
Room Count
| Bedrooms: | 2 |
| Bathrooms: | 2 |
| Full Bathrooms: | 2 |
| Rooms Above Grade: | 5 |
Lot Information
Legal
| Legal Description: | 0413803;74 |
| Title to Land: | Fee Simple |
- Built-in Features
- Granite Counters
- Walk-In Closet(s)
- Courtyard
- Playground
- Dishwasher
- Dryer
- Electric Stove
- Microwave
- Range Hood
- Refrigerator
- Washer
- Gazebo
- Other
- Park
- Schools Nearby
- Shopping Nearby
- Sidewalks
- Street Lights
- Walking/Bike Paths
- Brick
- Vinyl Siding
- Wood Frame
- Poured Concrete
- Assigned
- Heated Garage
- Stall
- Underground
- Balcony(s)
Floor plan information is not available for this property.
Monthly Payment Breakdown
Loading Walk Score...
What's Nearby?
Powered by Yelp
