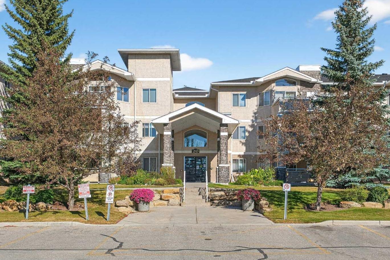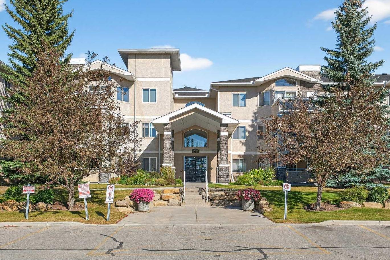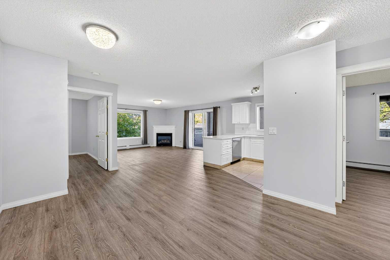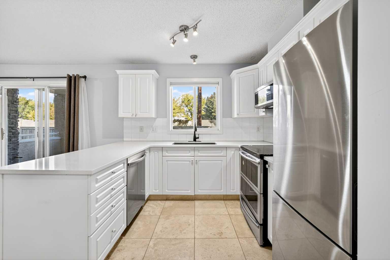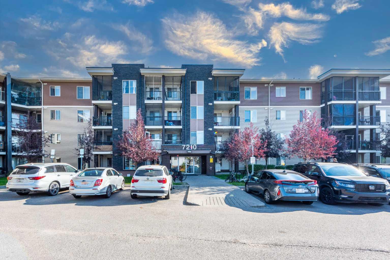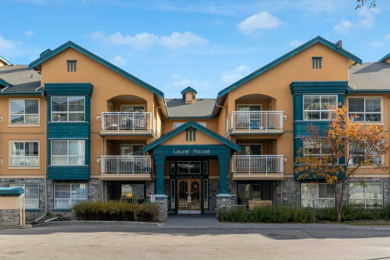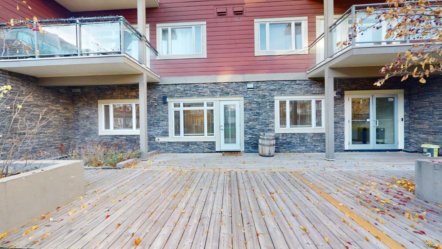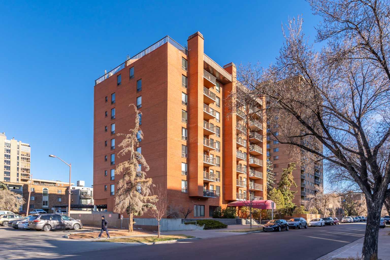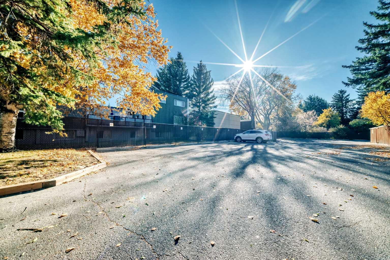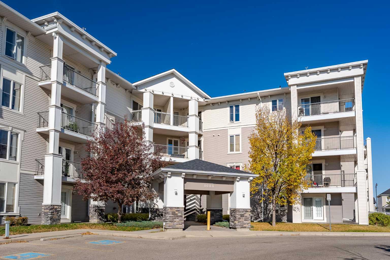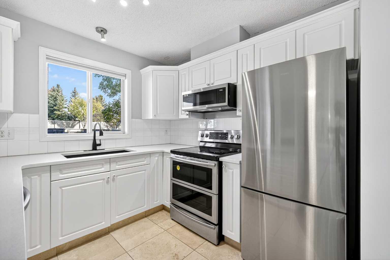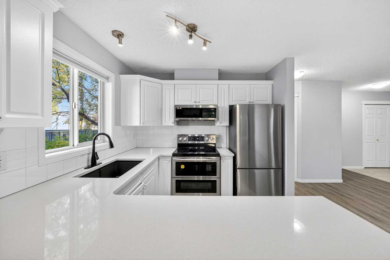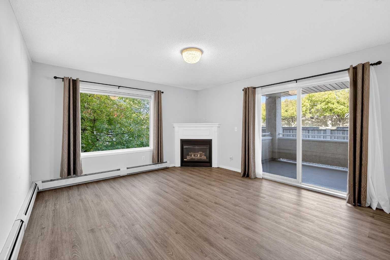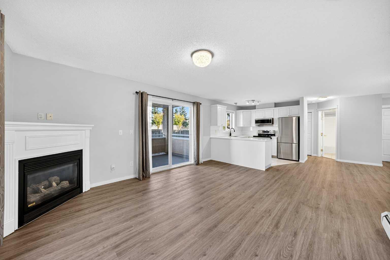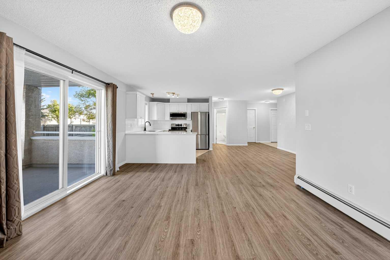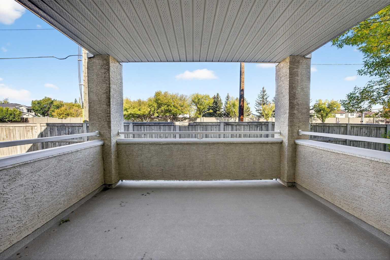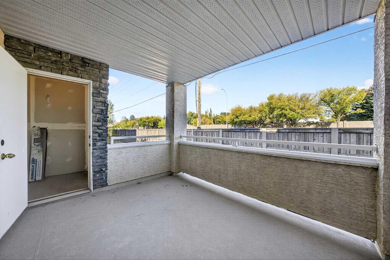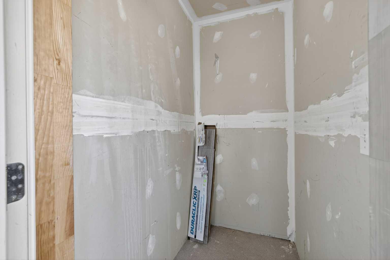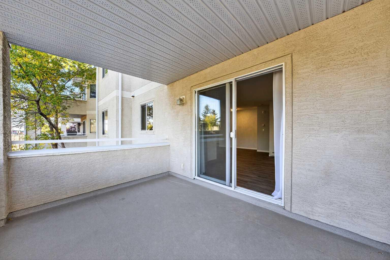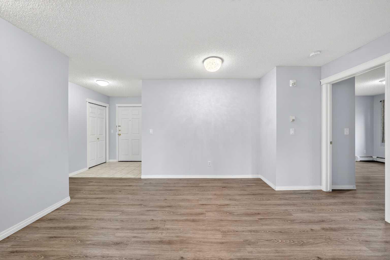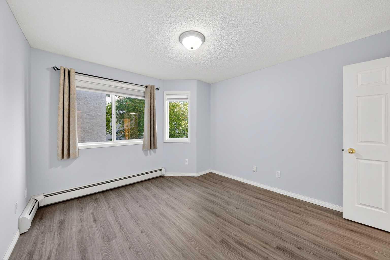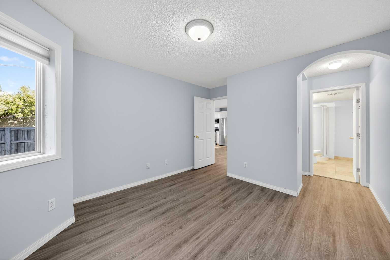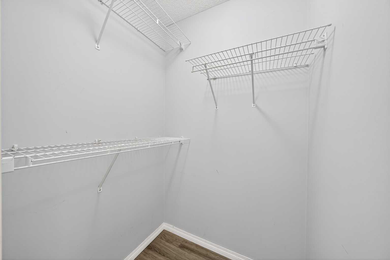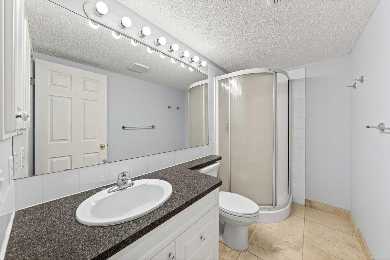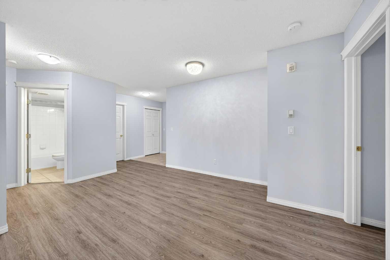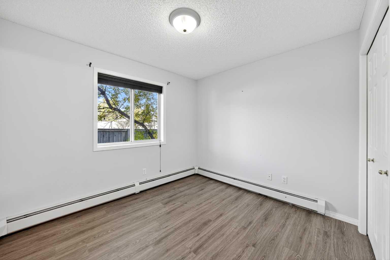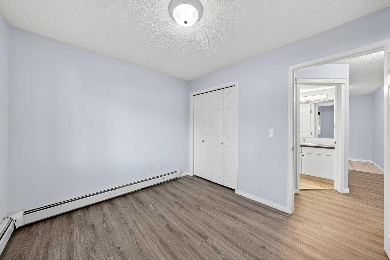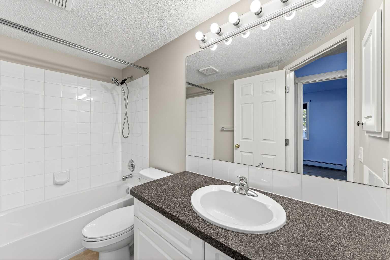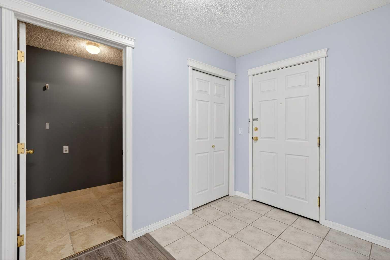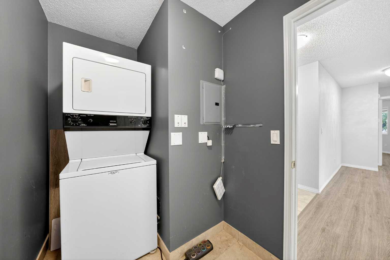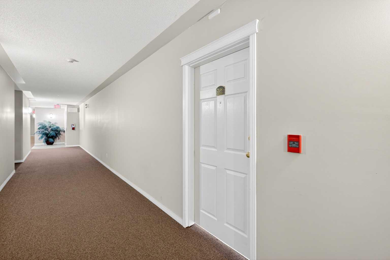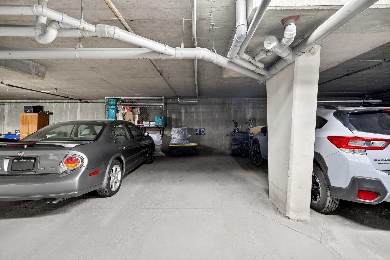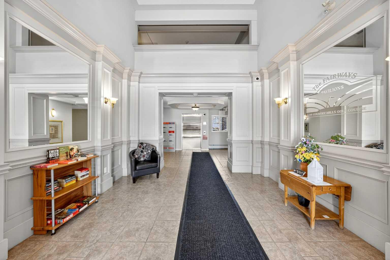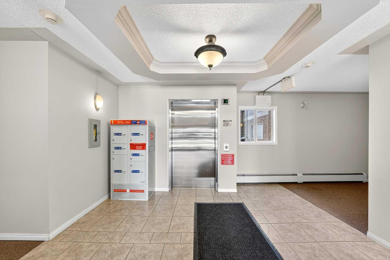208, 20 Country Hills View NW, Calgary, Alberta
Condo For Sale in Calgary, Alberta
$329,900
-
CondoProperty Type
-
2Bedrooms
-
2Bath
-
0Garage
-
921Sq Ft
-
1999Year Built
Welcome to Fairways Pavilions in Country Hills, a well-maintained complex offering comfort and convenience in a highly sought-after NW Calgary location. This bright 2-Bedroom, 2-Bath unit features an open-concept layout with a Kitchen finished with quartz countertops and stainless steel Samsung appliances. The Dining Area flows into a large Living Room with a cozy corner fireplace, leading to a well sized Balcony complete with gas hookup and storage room. The Primary Bedroom offers a walk-in closet and 3-piece Ensuite, while the Second Bedroom and full Bath are set apart for privacy. Vinyl Plank Flooring runs throughout the majority of the unit. The unit is finished with a Laundry Room with storage space. This unit also comes with a Titled heated underground parking stall, and the condo fee includes heat and water. Residents enjoy ample visitor parking and an unbeatable location with easy access to Country Hills Blvd, Stoney Trail, Deerfoot Trail, and the airport. Shops, restaurants, Landmark Cinemas, T&T Supermarket, Superstore, and Home Depot are all nearby, along with schools, parks, playgrounds, the VIVO Sports Center, and golf courses. This is a perfect choice for first-time buyers, downsizers, or investors looking for a move-in-ready home in NW Calgary.
| Street Address: | 208, 20 Country Hills View NW |
| City: | Calgary |
| Province/State: | Alberta |
| Postal Code: | N/A |
| County/Parish: | Calgary |
| Subdivision: | Country Hills |
| Country: | Canada |
| Latitude: | 51.14683279 |
| Longitude: | -114.07803291 |
| MLS® Number: | A2259542 |
| Price: | $329,900 |
| Property Area: | 921 Sq ft |
| Bedrooms: | 2 |
| Bathrooms Half: | 0 |
| Bathrooms Full: | 2 |
| Living Area: | 921 Sq ft |
| Building Area: | 0 Sq ft |
| Year Built: | 1999 |
| Listing Date: | Sep 24, 2025 |
| Garage Spaces: | 0 |
| Property Type: | Residential |
| Property Subtype: | Apartment |
| MLS Status: | Active |
Additional Details
| Flooring: | N/A |
| Construction: | Stone,Stucco,Wood Frame |
| Parking: | Titled,Underground |
| Appliances: | Dishwasher,Dryer,Electric Stove,Refrigerator,Washer,Window Coverings |
| Stories: | N/A |
| Zoning: | M-C1 d75 |
| Fireplace: | N/A |
| Amenities: | Golf,Park,Playground,Schools Nearby,Shopping Nearby,Street Lights |
Utilities & Systems
| Heating: | Baseboard,Natural Gas |
| Cooling: | None |
| Property Type | Residential |
| Building Type | Apartment |
| Storeys | 3 |
| Square Footage | 921 sqft |
| Community Name | Country Hills |
| Subdivision Name | Country Hills |
| Title | Fee Simple |
| Land Size | Unknown |
| Built in | 1999 |
| Annual Property Taxes | Contact listing agent |
| Parking Type | Underground |
| Time on MLS Listing | 31 days |
Bedrooms
| Above Grade | 2 |
Bathrooms
| Total | 2 |
| Partial | 0 |
Interior Features
| Appliances Included | Dishwasher, Dryer, Electric Stove, Refrigerator, Washer, Window Coverings |
| Flooring | Ceramic Tile, Vinyl Plank |
Building Features
| Features | No Animal Home, No Smoking Home, Open Floorplan, Quartz Counters |
| Style | Attached |
| Construction Material | Stone, Stucco, Wood Frame |
| Building Amenities | Elevator(s), Visitor Parking |
| Structures | Balcony(s) |
Heating & Cooling
| Cooling | None |
| Heating Type | Baseboard, Natural Gas |
Exterior Features
| Exterior Finish | Stone, Stucco, Wood Frame |
Neighbourhood Features
| Community Features | Golf, Park, Playground, Schools Nearby, Shopping Nearby, Street Lights |
| Pets Allowed | Restrictions, Cats OK |
| Amenities Nearby | Golf, Park, Playground, Schools Nearby, Shopping Nearby, Street Lights |
Maintenance or Condo Information
| Maintenance Fees | $572 Monthly |
| Maintenance Fees Include | Common Area Maintenance, Heat, Insurance, Parking, Professional Management, Reserve Fund Contributions, Sewer, Water |
Parking
| Parking Type | Underground |
| Total Parking Spaces | 1 |
Interior Size
| Total Finished Area: | 921 sq ft |
| Total Finished Area (Metric): | 85.56 sq m |
Room Count
| Bedrooms: | 2 |
| Bathrooms: | 2 |
| Full Bathrooms: | 2 |
| Rooms Above Grade: | 5 |
Lot Information
Legal
| Legal Description: | 9912252;91 |
| Title to Land: | Fee Simple |
- No Animal Home
- No Smoking Home
- Open Floorplan
- Quartz Counters
- BBQ gas line
- Storage
- Dishwasher
- Dryer
- Electric Stove
- Refrigerator
- Washer
- Window Coverings
- Elevator(s)
- Visitor Parking
- Golf
- Park
- Playground
- Schools Nearby
- Shopping Nearby
- Street Lights
- Stone
- Stucco
- Wood Frame
- Gas
- Living Room
- Titled
- Underground
- Balcony(s)
Floor plan information is not available for this property.
Monthly Payment Breakdown
Loading Walk Score...
What's Nearby?
Powered by Yelp
REALTOR® Details
Jessica Chan
- (403) 680-1828
- [email protected]
- Jessica Chan Real Estate & Management Inc.
