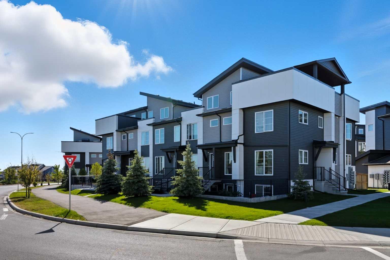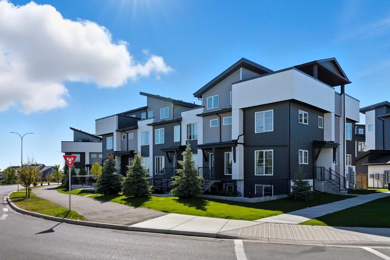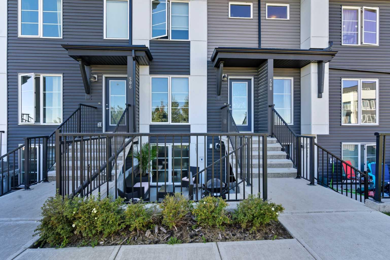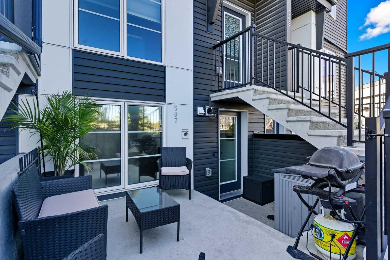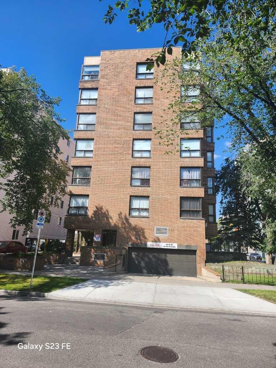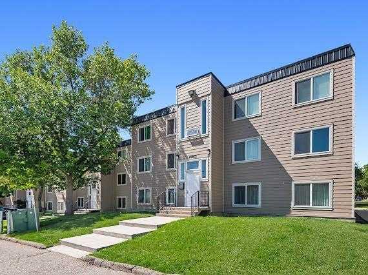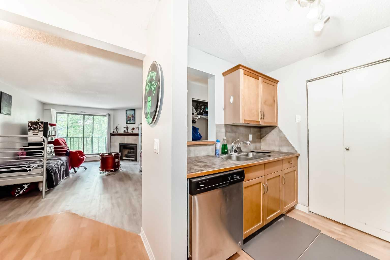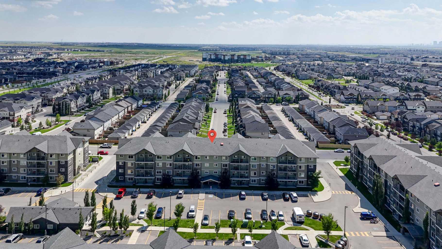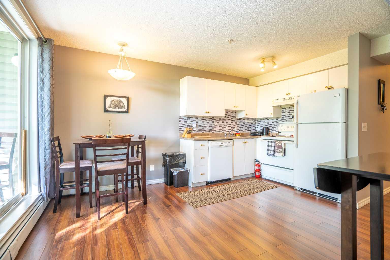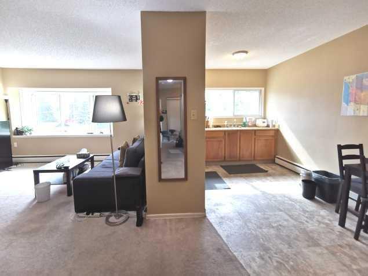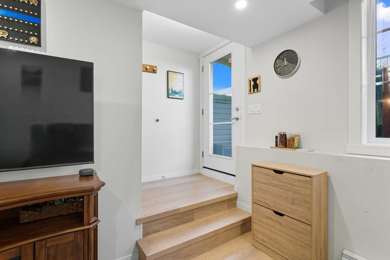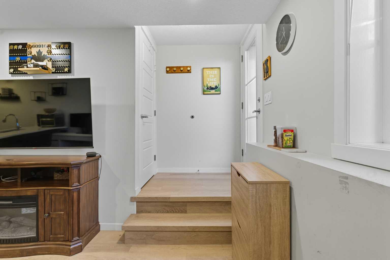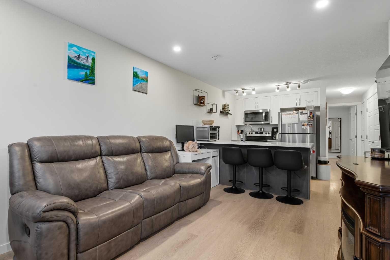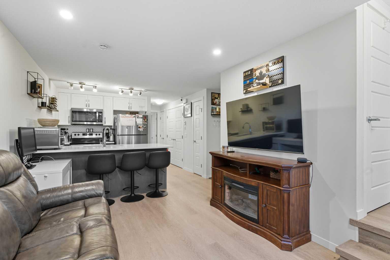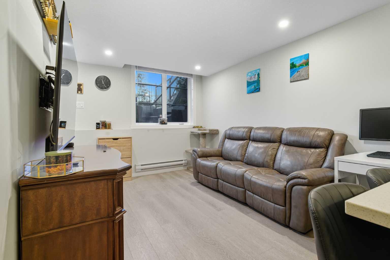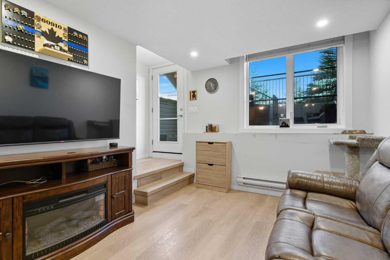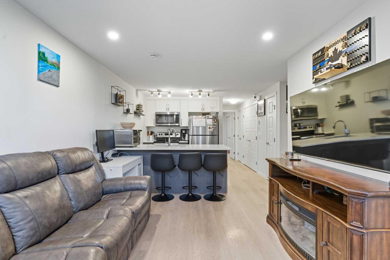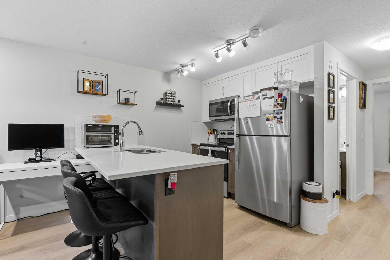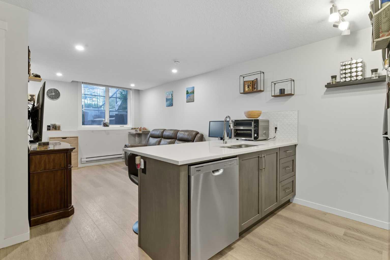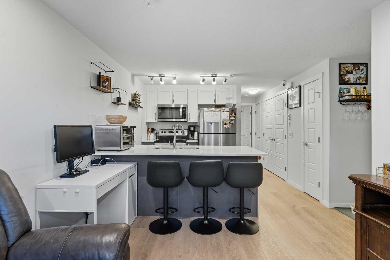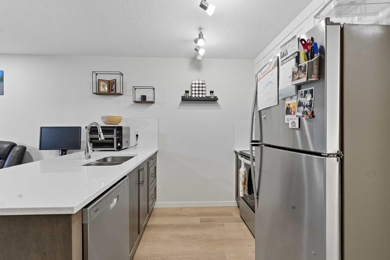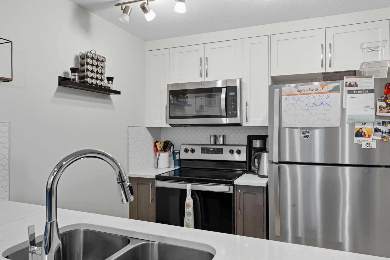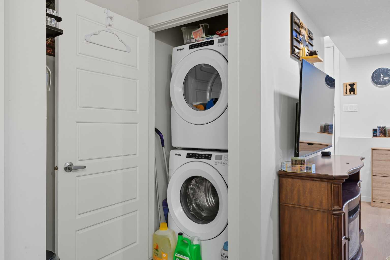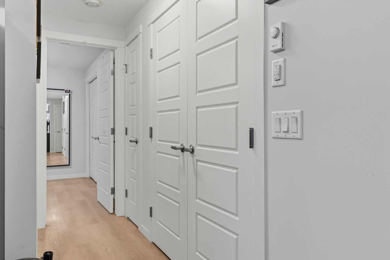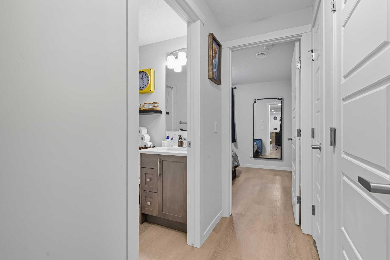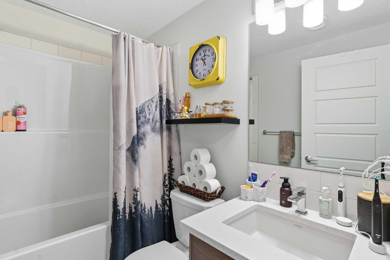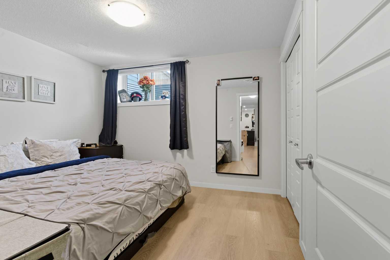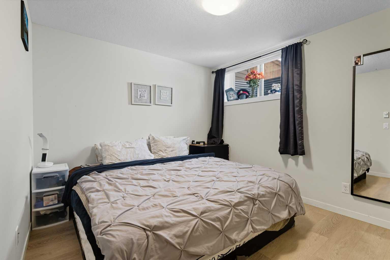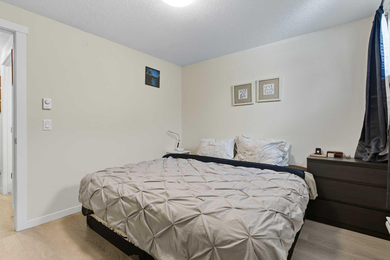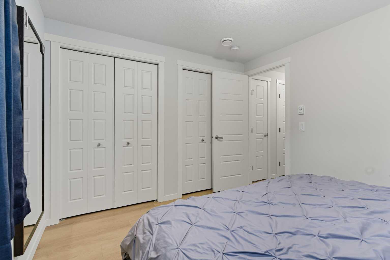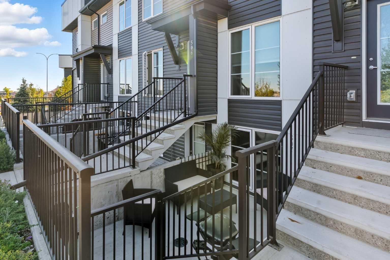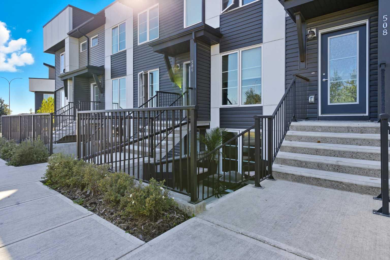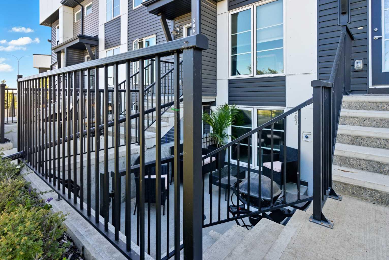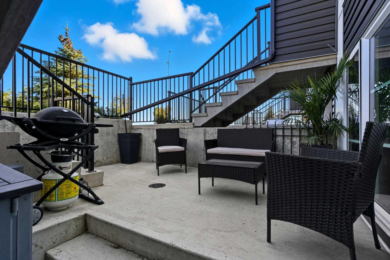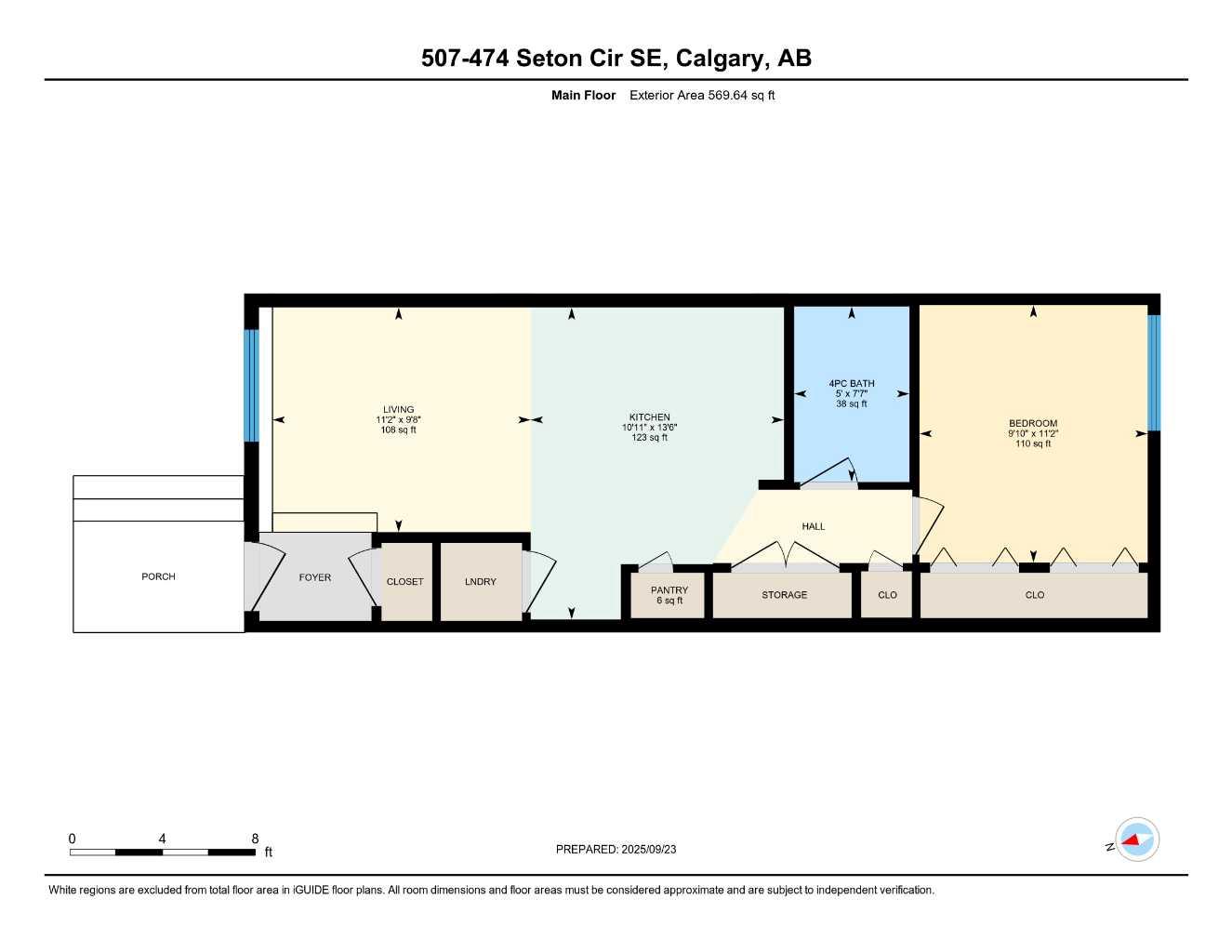507, 474 Seton Circle SE, Calgary, Alberta
Condo For Sale in Calgary, Alberta
$237,999
-
CondoProperty Type
-
1Bedrooms
-
1Bath
-
0Garage
-
512Sq Ft
-
2023Year Built
Welcome to this stylish and functional 1 bedroom, 1 bathroom townhouse in the heart of Seton, SE Calgary. With 512 sq. ft. of thoughtfully designed living space, this home is perfect for first-time buyers, downsizers, or investors. Step inside to find modern finishes throughout, including durable vinyl plank flooring and a sleek kitchen with quartz countertops and plenty of storage. The open-concept layout makes the most of the square footage, creating a bright and inviting living space. What truly sets this property apart is its exclusive fully fenced patio area is the only one in the complex! It’s an ideal spot for outdoor entertaining or the perfect secure area for dogs and pet lovers. Residents of Seton get to enjoy exclusive access to Seton Park, featuring a splash pad, outdoor hockey arena, and tennis courts, making it easy to stay active and enjoy the outdoors year-round. Located just steps from shops, restaurants, grocery stores, the South Health Campus, YMCA, and public transit, this home offers unbeatable convenience with everything you need right at your doorstep. Don’t miss your chance to own a low-maintenance, pet-friendly home in one of Calgary’s fastest-growing communities. Book your showing today!
| Street Address: | 507, 474 Seton Circle SE |
| City: | Calgary |
| Province/State: | Alberta |
| Postal Code: | N/A |
| County/Parish: | Calgary |
| Subdivision: | Seton |
| Country: | Canada |
| Latitude: | 50.86590715 |
| Longitude: | -113.95925710 |
| MLS® Number: | A2259292 |
| Price: | $237,999 |
| Property Area: | 512 Sq ft |
| Bedrooms: | 1 |
| Bathrooms Half: | 0 |
| Bathrooms Full: | 1 |
| Living Area: | 512 Sq ft |
| Building Area: | 0 Sq ft |
| Year Built: | 2023 |
| Listing Date: | Sep 24, 2025 |
| Garage Spaces: | 0 |
| Property Type: | Residential |
| Property Subtype: | Row/Townhouse |
| MLS Status: | Active |
Additional Details
| Flooring: | N/A |
| Construction: | Concrete,Wood Frame |
| Parking: | Stall |
| Appliances: | Dishwasher,Microwave Hood Fan,Refrigerator,Stove(s),Washer/Dryer Stacked |
| Stories: | N/A |
| Zoning: | M-1 |
| Fireplace: | N/A |
| Amenities: | Park,Playground,Schools Nearby,Shopping Nearby,Sidewalks |
Utilities & Systems
| Heating: | Forced Air |
| Cooling: | None |
| Property Type | Residential |
| Building Type | Row/Townhouse |
| Square Footage | 512 sqft |
| Community Name | Seton |
| Subdivision Name | Seton |
| Title | Fee Simple |
| Land Size | Unknown |
| Built in | 2023 |
| Annual Property Taxes | Contact listing agent |
| Parking Type | Stall |
| Time on MLS Listing | 31 days |
Bedrooms
| Above Grade | 1 |
Bathrooms
| Total | 1 |
| Partial | 0 |
Interior Features
| Appliances Included | Dishwasher, Microwave Hood Fan, Refrigerator, Stove(s), Washer/Dryer Stacked |
| Flooring | Vinyl Plank |
Building Features
| Features | Ceiling Fan(s), No Smoking Home, Pantry |
| Style | Attached |
| Construction Material | Concrete, Wood Frame |
| Building Amenities | Other, Park, Playground, Snow Removal, Trash, Visitor Parking |
| Structures | Front Porch |
Heating & Cooling
| Cooling | None |
| Heating Type | Forced Air |
Exterior Features
| Exterior Finish | Concrete, Wood Frame |
Neighbourhood Features
| Community Features | Park, Playground, Schools Nearby, Shopping Nearby, Sidewalks |
| Pets Allowed | Yes |
| Amenities Nearby | Park, Playground, Schools Nearby, Shopping Nearby, Sidewalks |
Maintenance or Condo Information
| Maintenance Fees | $110 Monthly |
| Maintenance Fees Include | Reserve Fund Contributions, Snow Removal, Trash |
Parking
| Parking Type | Stall |
| Total Parking Spaces | 1 |
Interior Size
| Total Finished Area: | 512 sq ft |
| Total Finished Area (Metric): | 47.57 sq m |
Room Count
| Bedrooms: | 1 |
| Bathrooms: | 1 |
| Full Bathrooms: | 1 |
| Rooms Above Grade: | 3 |
Lot Information
- Ceiling Fan(s)
- No Smoking Home
- Pantry
- Courtyard
- Dishwasher
- Microwave Hood Fan
- Refrigerator
- Stove(s)
- Washer/Dryer Stacked
- Other
- Park
- Playground
- Snow Removal
- Trash
- Visitor Parking
- None
- Schools Nearby
- Shopping Nearby
- Sidewalks
- Concrete
- Wood Frame
- Poured Concrete
- Low Maintenance Landscape
- Stall
- Front Porch
Floor plan information is not available for this property.
Monthly Payment Breakdown
Loading Walk Score...
What's Nearby?
Powered by Yelp
REALTOR® Details
Bryan Adolph
- (403) 457-4292
- [email protected]
- Royal LePage Mission Real Estate
