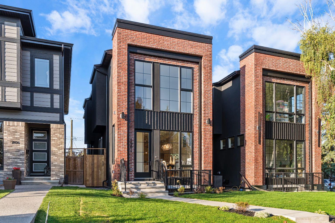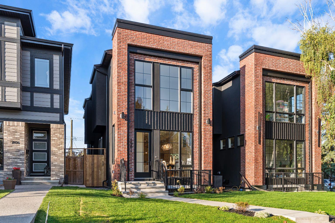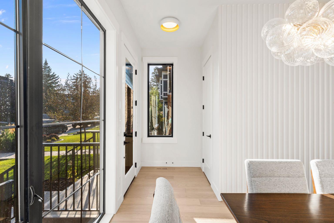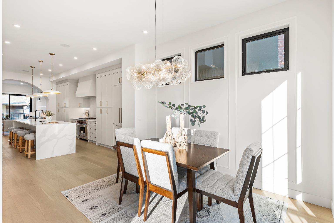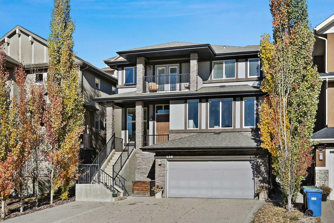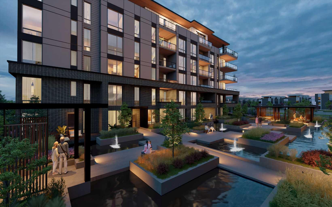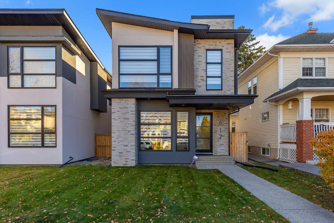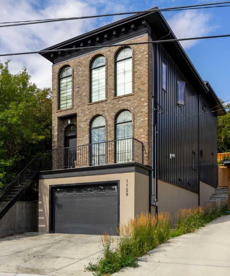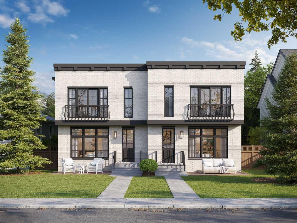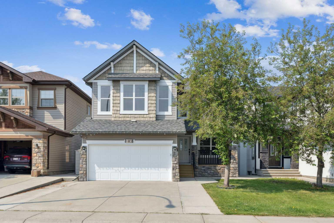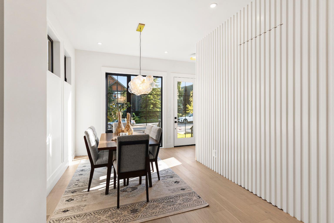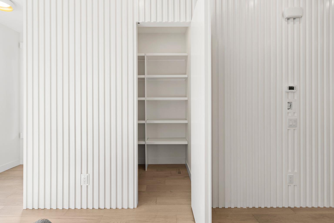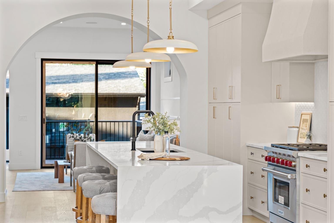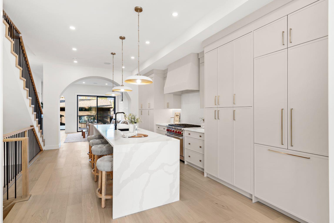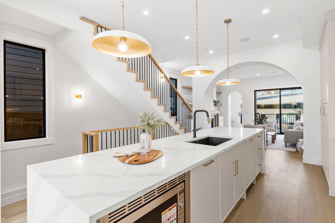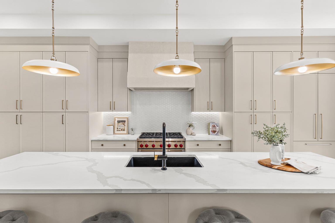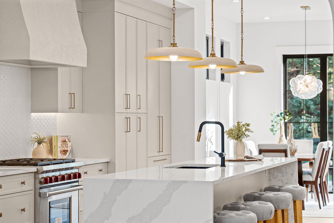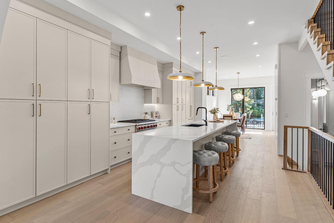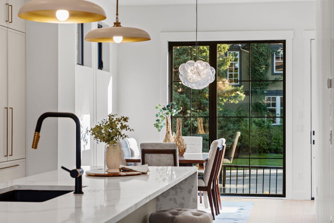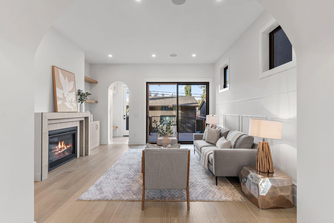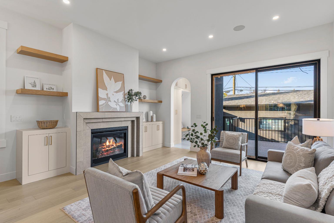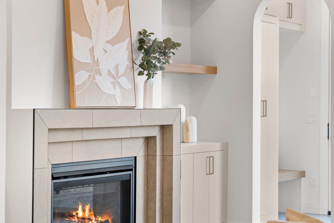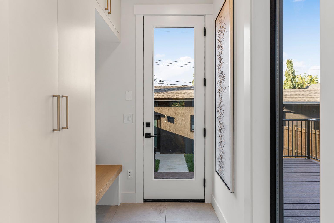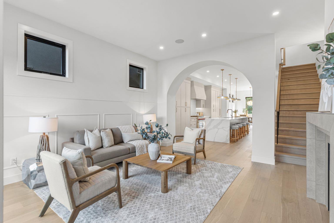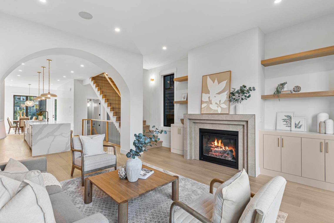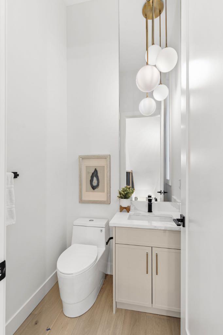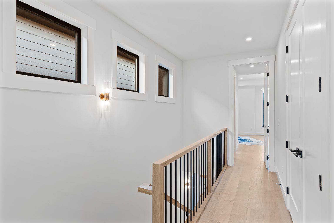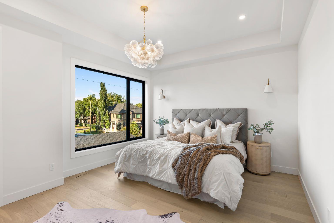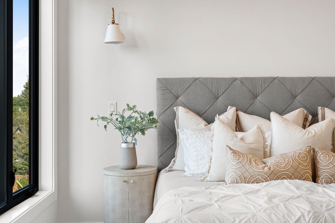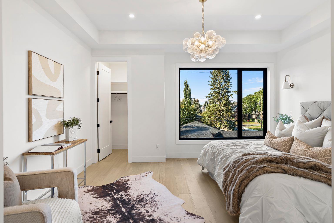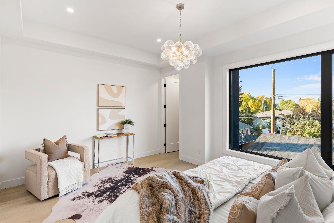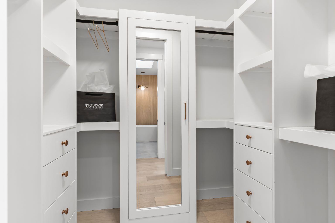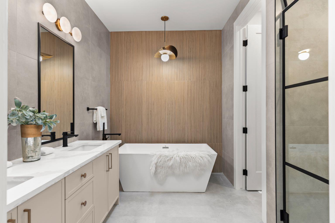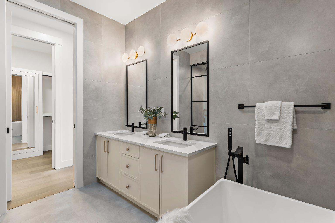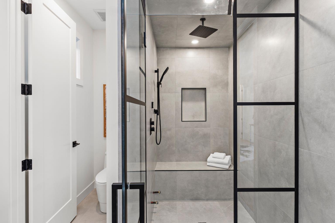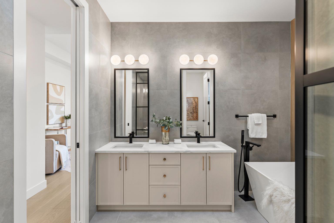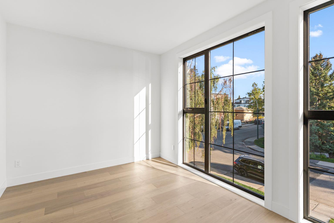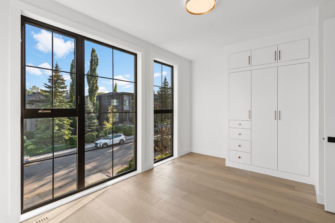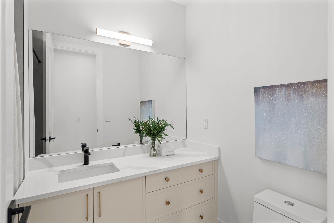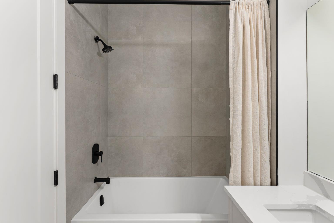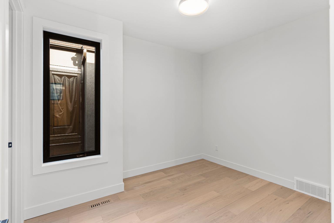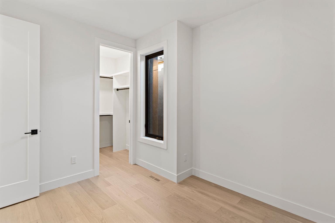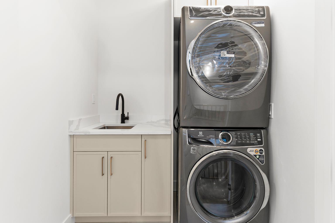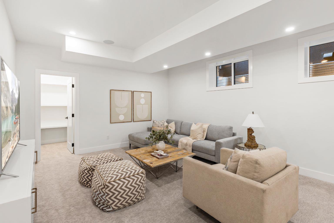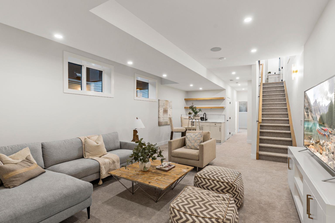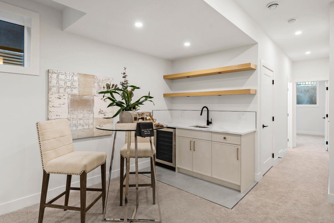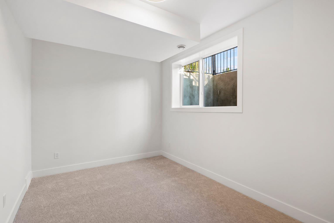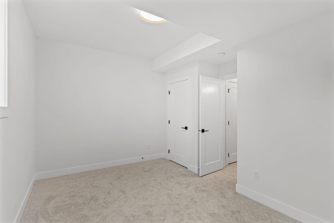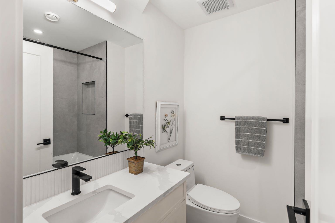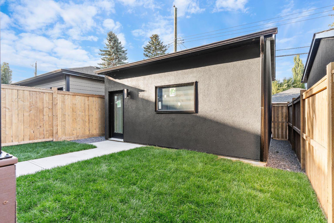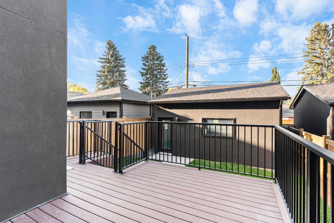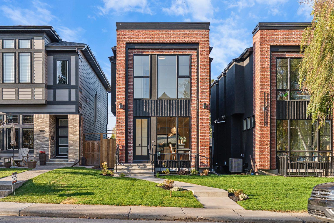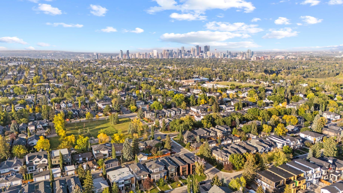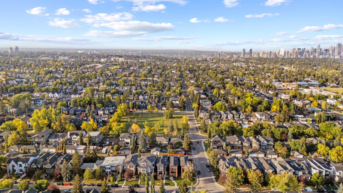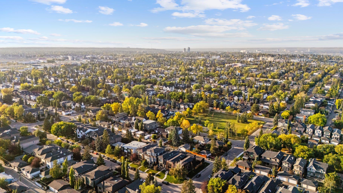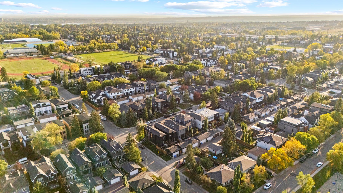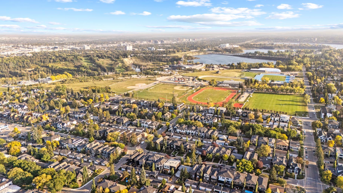1904 48 Avenue SW, Calgary, Alberta
Residential For Sale in Calgary, Alberta
$1,574,900
-
ResidentialProperty Type
-
4Bedrooms
-
4Bath
-
2Garage
-
1,988Sq Ft
-
2025Year Built
This extraordinary brick-exterior home is set in one of the most desirable locations and built by Jerry Homes with a thoughtfully designed, functional floor plan. A spacious foyer welcomes you into the main level with soaring 10-foot ceilings, a dining area accented with custom wood paneling, and a stunning kitchen featuring a massive 12-foot island, hidden walk-in pantry, high-end built-in Wolf and Dacor appliances, quartz countertops with under-cabinet lighting, and elegant gold accents. A beautifully crafted archway separates the kitchen from the great room, anchored by a custom multi-tier gas fireplace, while the mudroom provides ample storage. Large windows throughout the home fill every level with natural light, enhancing the open and airy design. Upstairs, 9-foot ceilings frame a lavish primary suite with two large walk-in closets and a spa-inspired 5-piece ensuite fully wrapped in designer tile, complete with steam shower rough-in, in-floor heating, and a soaking tub. Two additional bedrooms, a 3-piece bath, and a full laundry room complete the upper level. The fully developed basement includes in-floor heating rough-in, a spacious rec room, wet bar, fourth bedroom, and a 3-piece bath. Additional features include rough-ins for A/C, built-in ceiling speakers, an alarm system, and exterior cameras. Ideally located near top schools, parks, and the shops and restaurants of Marda Loop, this home blends quiet luxury with unmatched convenience. Call today to book your tour!
| Street Address: | 1904 48 Avenue SW |
| City: | Calgary |
| Province/State: | Alberta |
| Postal Code: | N/A |
| County/Parish: | Calgary |
| Subdivision: | Altadore |
| Country: | Canada |
| Latitude: | 51.01082950 |
| Longitude: | -114.10370760 |
| MLS® Number: | A2258934 |
| Price: | $1,574,900 |
| Property Area: | 1,988 Sq ft |
| Bedrooms: | 4 |
| Bathrooms Half: | 1 |
| Bathrooms Full: | 3 |
| Living Area: | 1,988 Sq ft |
| Building Area: | 0 Sq ft |
| Year Built: | 2025 |
| Listing Date: | Sep 22, 2025 |
| Garage Spaces: | 2 |
| Property Type: | Residential |
| Property Subtype: | Detached |
| MLS Status: | Active |
Additional Details
| Flooring: | N/A |
| Construction: | Brick,Concrete,Stucco,Wood Frame |
| Parking: | Double Garage Detached |
| Appliances: | Bar Fridge,Built-In Refrigerator,Dishwasher,Dryer,Garage Control(s),Gas Stove,Microwave,Range Hood,Washer |
| Stories: | N/A |
| Zoning: | R-CG |
| Fireplace: | N/A |
| Amenities: | Park,Playground,Schools Nearby,Shopping Nearby,Sidewalks,Street Lights |
Utilities & Systems
| Heating: | In Floor Roughed-In,Forced Air |
| Cooling: | Rough-In |
| Property Type | Residential |
| Building Type | Detached |
| Square Footage | 1,988 sqft |
| Community Name | Altadore |
| Subdivision Name | Altadore |
| Title | Fee Simple |
| Land Size | 3,062 sqft |
| Built in | 2025 |
| Annual Property Taxes | Contact listing agent |
| Parking Type | Garage |
| Time on MLS Listing | 46 days |
Bedrooms
| Above Grade | 3 |
Bathrooms
| Total | 4 |
| Partial | 1 |
Interior Features
| Appliances Included | Bar Fridge, Built-In Refrigerator, Dishwasher, Dryer, Garage Control(s), Gas Stove, Microwave, Range Hood, Washer |
| Flooring | Carpet, Ceramic Tile, Hardwood |
Building Features
| Features | Built-in Features, Double Vanity, High Ceilings, Kitchen Island, Open Floorplan, Walk-In Closet(s), Wet Bar |
| Construction Material | Brick, Concrete, Stucco, Wood Frame |
| Structures | Deck |
Heating & Cooling
| Cooling | Rough-In |
| Heating Type | In Floor Roughed-In, Forced Air |
Exterior Features
| Exterior Finish | Brick, Concrete, Stucco, Wood Frame |
Neighbourhood Features
| Community Features | Park, Playground, Schools Nearby, Shopping Nearby, Sidewalks, Street Lights |
| Amenities Nearby | Park, Playground, Schools Nearby, Shopping Nearby, Sidewalks, Street Lights |
Parking
| Parking Type | Garage |
| Total Parking Spaces | 2 |
Interior Size
| Total Finished Area: | 1,988 sq ft |
| Total Finished Area (Metric): | 184.65 sq m |
| Main Level: | 957 sq ft |
| Upper Level: | 1,031 sq ft |
| Below Grade: | 779 sq ft |
Room Count
| Bedrooms: | 4 |
| Bathrooms: | 4 |
| Full Bathrooms: | 3 |
| Half Bathrooms: | 1 |
| Rooms Above Grade: | 6 |
Lot Information
| Lot Size: | 3,062 sq ft |
| Lot Size (Acres): | 0.07 acres |
| Frontage: | 25 ft |
- Built-in Features
- Double Vanity
- High Ceilings
- Kitchen Island
- Open Floorplan
- Walk-In Closet(s)
- Wet Bar
- Private Yard
- Bar Fridge
- Built-In Refrigerator
- Dishwasher
- Dryer
- Garage Control(s)
- Gas Stove
- Microwave
- Range Hood
- Washer
- Full
- Park
- Playground
- Schools Nearby
- Shopping Nearby
- Sidewalks
- Street Lights
- Brick
- Concrete
- Stucco
- Wood Frame
- Gas
- Poured Concrete
- Back Lane
- Back Yard
- Landscaped
- Double Garage Detached
- Deck
Floor plan information is not available for this property.
Monthly Payment Breakdown
Loading Walk Score...
What's Nearby?
Powered by Yelp
REALTOR® Details
Tony Irshad
- (403) 919-5882
- [email protected]
- Century 21 Bravo Realty
