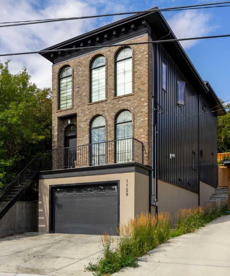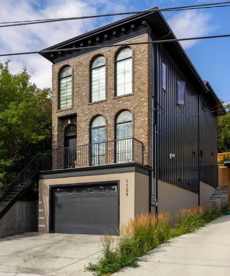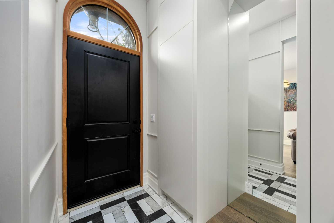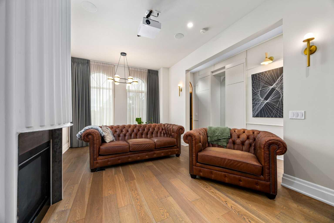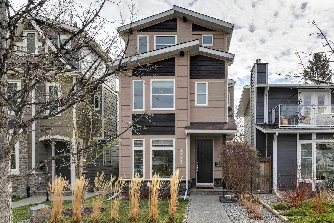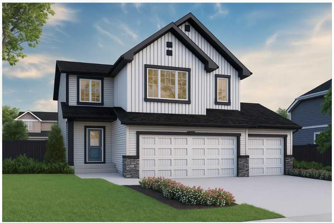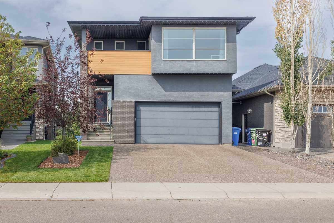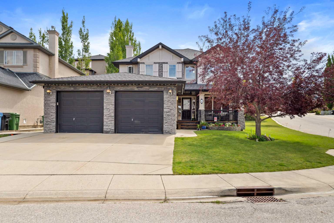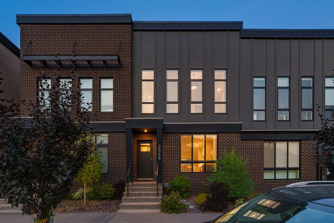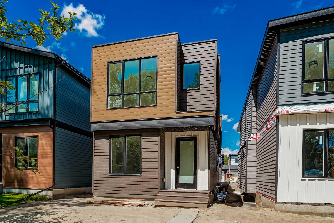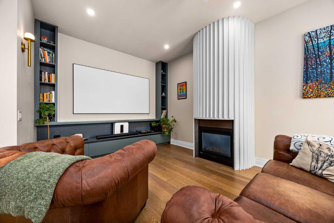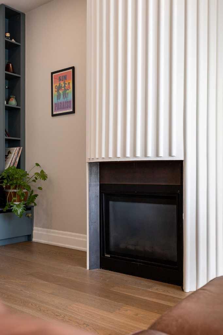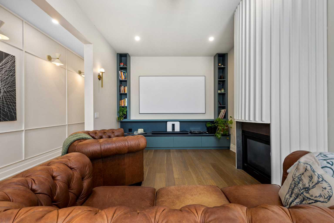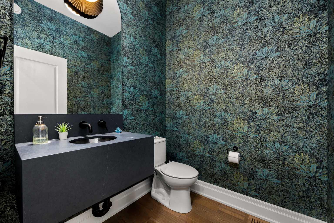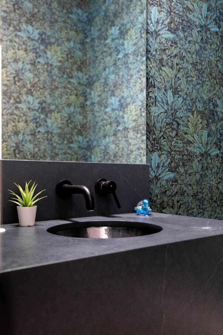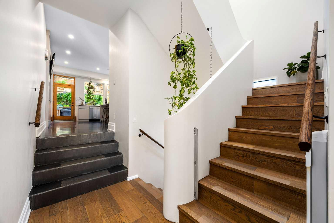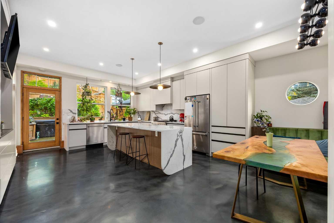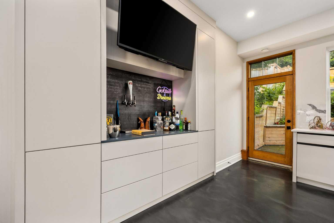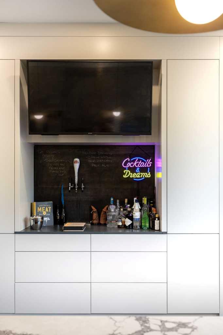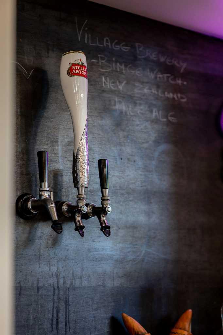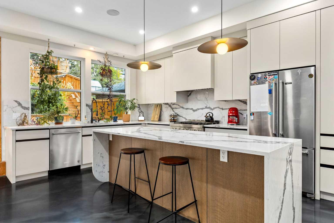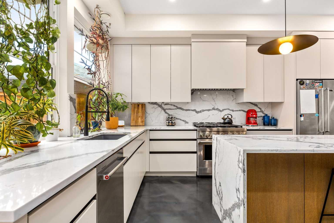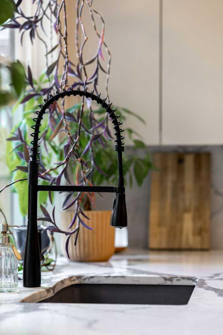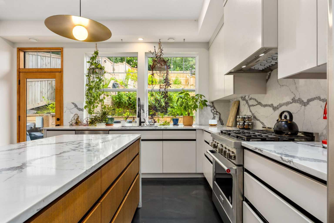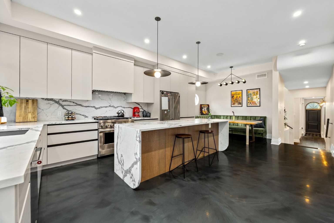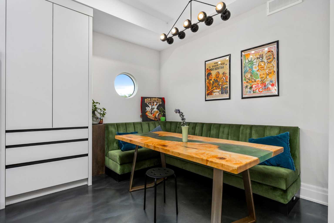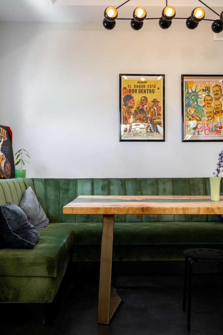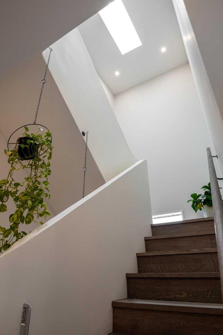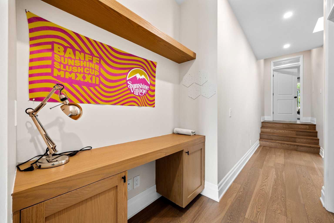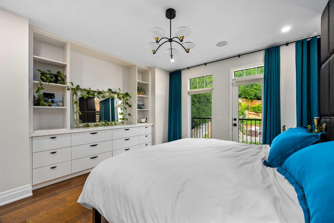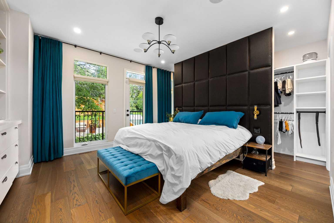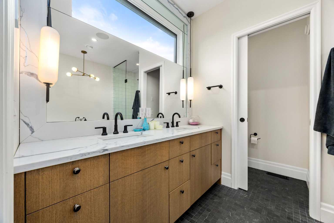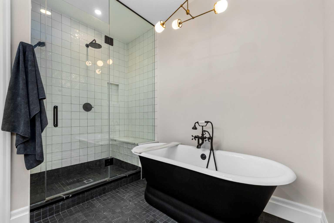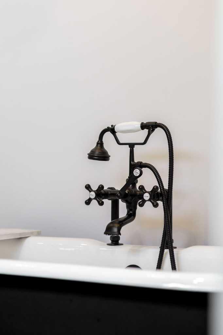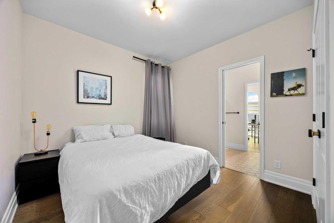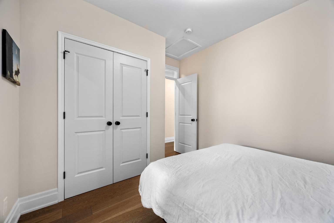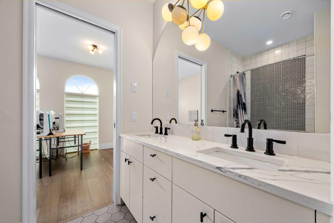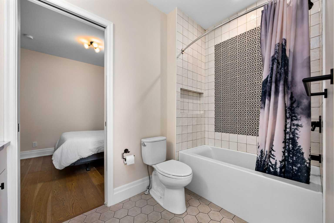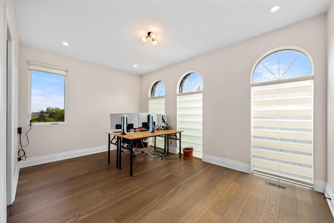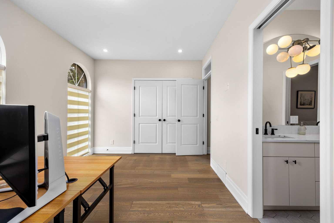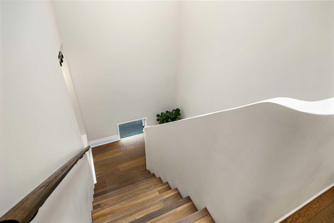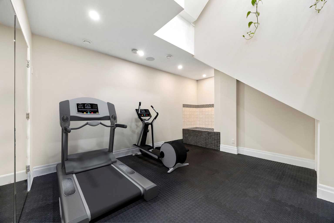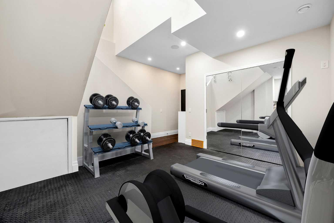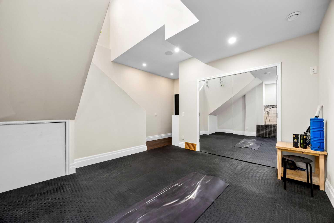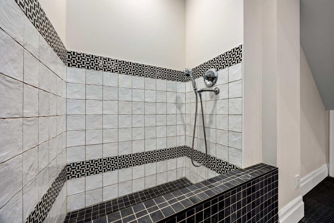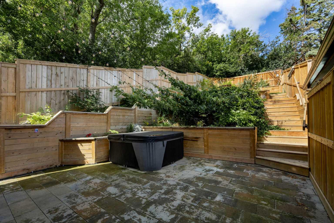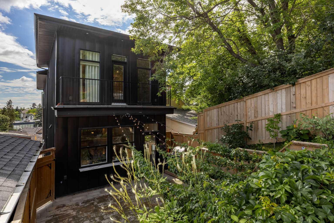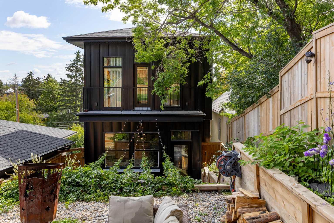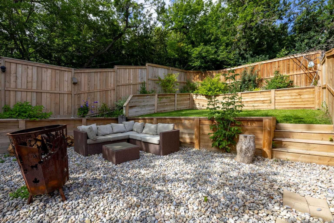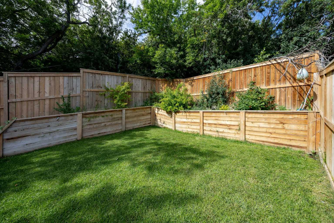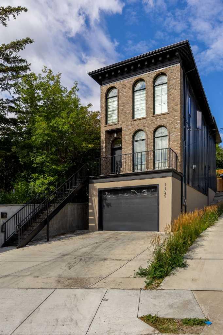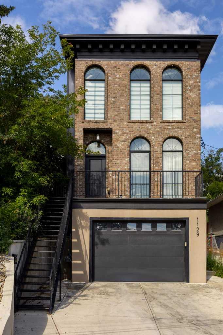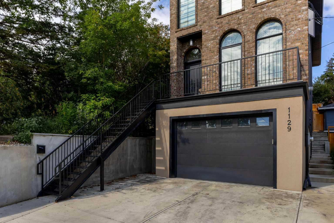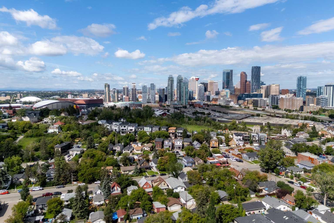1129 Maggie Street SE, Calgary, Alberta
Residential For Sale in Calgary, Alberta
$1,275,000
-
ResidentialProperty Type
-
3Bedrooms
-
4Bath
-
1Garage
-
2,118Sq Ft
-
2020Year Built
This is Ramsay living at its finest. Perched on one of the most coveted streets in the neighbourhood, this custom brownstone by boutique builder Icon Design and Development, with architecture by John Trinh & Associates and interiors by Studio Felix, gives you unbeatable views over the community and skyline. Plus, you’re just minutes from Inglewood, the Elbow and Bow River pathways, and quick access to Blackfoot Trail, Macleod Trail, and Deerfoot Trail to get anywhere in the city fast. Inside, every detail is dialed in. The main floor has heated polished concrete floors (yes, warm concrete), a showpiece fireplace, and distinctive custom millwork you won’t find in a builder-grade home. The kitchen is built for people who love to cook and host, with a massive island, high-end gas range, and loads of storage. There’s even a home bar with beer taps for when friends drop by. Upstairs you’ll find three big bedrooms, including a primary suite with a spa-style ensuite and walk-in closet. In the lower level, you will find an excellent flex space! The west-facing backyard is private and tiered to make the most of the views. It’s low-maintenance, has plenty of space to relax, and yes — there’s already a hot tub waiting for you. The heated attached garage (rare for Ramsay) is oversized and tandem, perfect for your gear, hobbies, and Calgary winters. Homes like this don’t come up often here. Ramsay gives you that small-town feel in the middle of the city, and Maggie Street is as good as it gets. For more info and photos, click the links below!
| Street Address: | 1129 Maggie Street SE |
| City: | Calgary |
| Province/State: | Alberta |
| Postal Code: | N/A |
| County/Parish: | Calgary |
| Subdivision: | Ramsay |
| Country: | Canada |
| Latitude: | 51.03872560 |
| Longitude: | -114.04267210 |
| MLS® Number: | A2246698 |
| Price: | $1,275,000 |
| Property Area: | 2,118 Sq ft |
| Bedrooms: | 3 |
| Bathrooms Half: | 2 |
| Bathrooms Full: | 2 |
| Living Area: | 2,118 Sq ft |
| Building Area: | 0 Sq ft |
| Year Built: | 2020 |
| Listing Date: | Aug 14, 2025 |
| Garage Spaces: | 1 |
| Property Type: | Residential |
| Property Subtype: | Detached |
| MLS Status: | Active |
Additional Details
| Flooring: | N/A |
| Construction: | Brick,ICFs (Insulated Concrete Forms),Metal Frame,Metal Siding ,Stone,Stucco |
| Parking: | Driveway,Front Drive,Garage Door Opener,Garage Faces Front,Heated Garage,Insulated,Oversized,Single Garage Attached |
| Appliances: | Dishwasher,Dryer,Garage Control(s),Gas Range,Microwave Hood Fan,Refrigerator,Washer |
| Stories: | N/A |
| Zoning: | R-CG |
| Fireplace: | N/A |
| Amenities: | Park,Playground,Schools Nearby,Shopping Nearby,Sidewalks,Street Lights,Tennis Court(s),Walking/Bike Paths |
Utilities & Systems
| Heating: | In Floor,Forced Air,Natural Gas |
| Cooling: | Rough-In |
| Property Type | Residential |
| Building Type | Detached |
| Square Footage | 2,118 sqft |
| Community Name | Ramsay |
| Subdivision Name | Ramsay |
| Title | Fee Simple |
| Land Size | 3,928 sqft |
| Built in | 2020 |
| Annual Property Taxes | Contact listing agent |
| Parking Type | Garage |
| Time on MLS Listing | 82 days |
Bedrooms
| Above Grade | 3 |
Bathrooms
| Total | 4 |
| Partial | 2 |
Interior Features
| Appliances Included | Dishwasher, Dryer, Garage Control(s), Gas Range, Microwave Hood Fan, Refrigerator, Washer |
| Flooring | Ceramic Tile, Concrete, Hardwood |
Building Features
| Features | Bar, Bookcases, Built-in Features, High Ceilings, Jetted Tub, Kitchen Island, No Smoking Home, Quartz Counters, Tankless Hot Water, Vinyl Windows, Walk-In Closet(s) |
| Construction Material | Brick, ICFs (Insulated Concrete Forms), Metal Frame, Metal Siding , Stone, Stucco |
| Structures | Front Porch, Patio |
Heating & Cooling
| Cooling | Rough-In |
| Heating Type | In Floor, Forced Air, Natural Gas |
Exterior Features
| Exterior Finish | Brick, ICFs (Insulated Concrete Forms), Metal Frame, Metal Siding , Stone, Stucco |
Neighbourhood Features
| Community Features | Park, Playground, Schools Nearby, Shopping Nearby, Sidewalks, Street Lights, Tennis Court(s), Walking/Bike Paths |
| Amenities Nearby | Park, Playground, Schools Nearby, Shopping Nearby, Sidewalks, Street Lights, Tennis Court(s), Walking/Bike Paths |
Parking
| Parking Type | Garage |
| Total Parking Spaces | 3 |
Interior Size
| Total Finished Area: | 2,118 sq ft |
| Total Finished Area (Metric): | 196.81 sq m |
Room Count
| Bedrooms: | 3 |
| Bathrooms: | 4 |
| Full Bathrooms: | 2 |
| Half Bathrooms: | 2 |
| Rooms Above Grade: | 6 |
Lot Information
| Lot Size: | 3,928 sq ft |
| Lot Size (Acres): | 0.09 acres |
| Frontage: | 25 ft |
- Bar
- Bookcases
- Built-in Features
- High Ceilings
- Jetted Tub
- Kitchen Island
- No Smoking Home
- Quartz Counters
- Tankless Hot Water
- Vinyl Windows
- Walk-In Closet(s)
- Fire Pit
- Private Yard
- Dishwasher
- Dryer
- Garage Control(s)
- Gas Range
- Microwave Hood Fan
- Refrigerator
- Washer
- Full
- Park
- Playground
- Schools Nearby
- Shopping Nearby
- Sidewalks
- Street Lights
- Tennis Court(s)
- Walking/Bike Paths
- Brick
- ICFs (Insulated Concrete Forms)
- Metal Frame
- Metal Siding
- Stone
- Stucco
- Gas
- Living Room
- See Remarks
- ICF Block
- Poured Concrete
- Back Yard
- Landscaped
- Low Maintenance Landscape
- Private
- Street Lighting
- Driveway
- Front Drive
- Garage Door Opener
- Garage Faces Front
- Heated Garage
- Insulated
- Oversized
- Single Garage Attached
- Front Porch
- Patio
Floor plan information is not available for this property.
Monthly Payment Breakdown
Loading Walk Score...
What's Nearby?
Powered by Yelp
