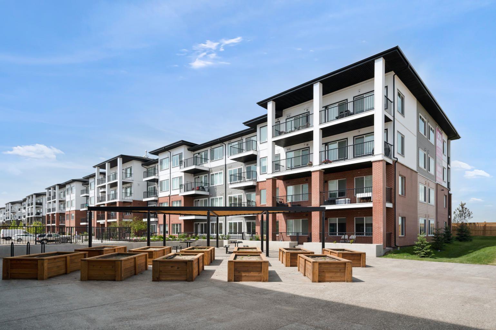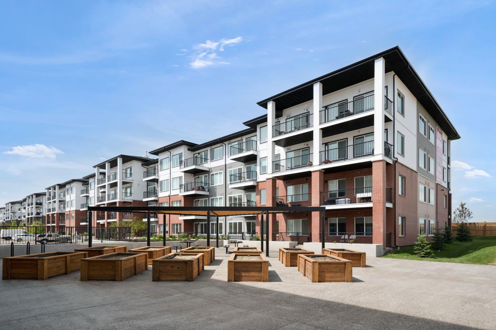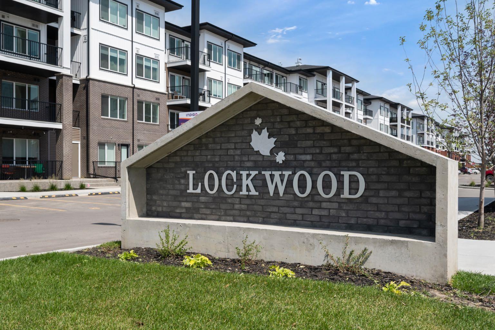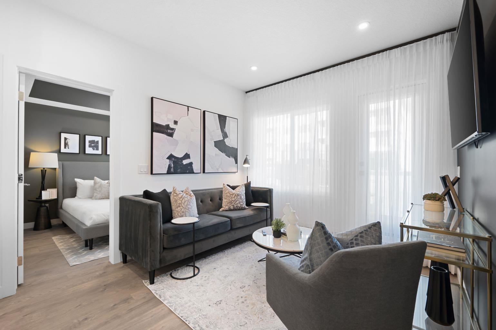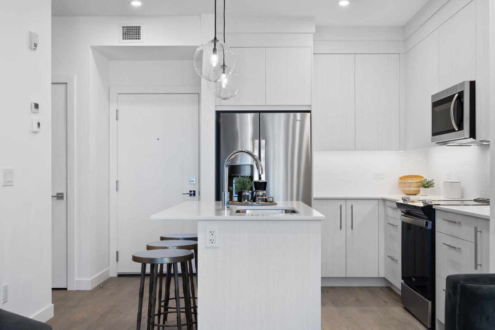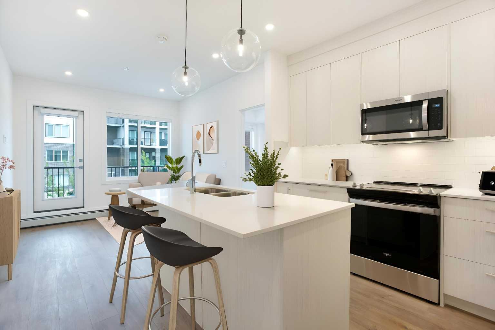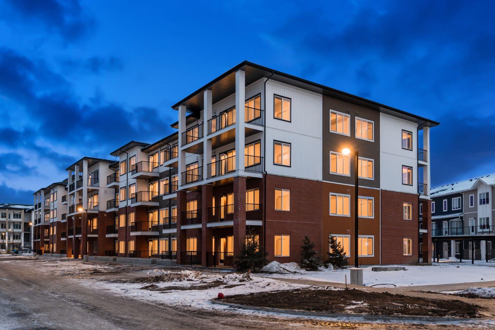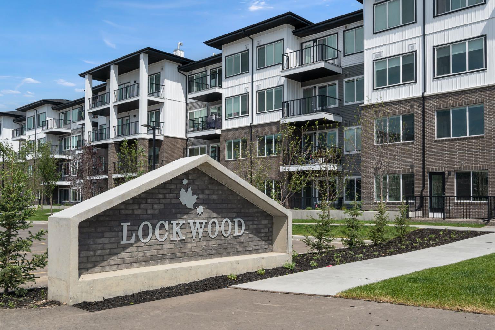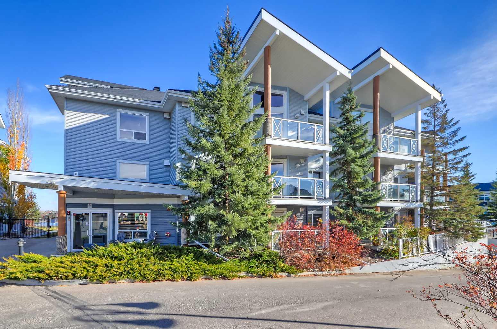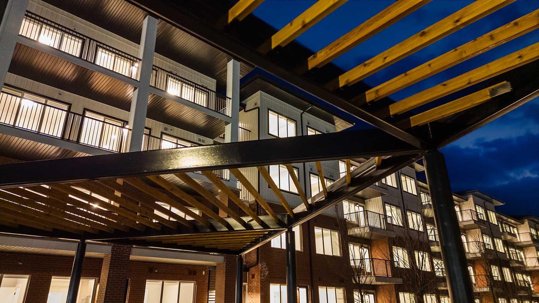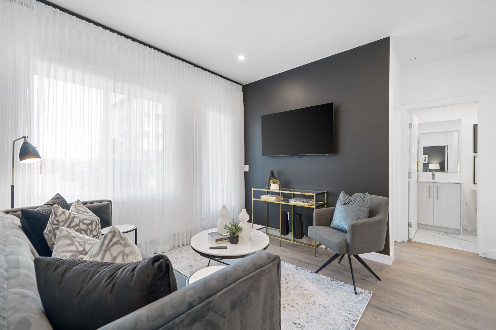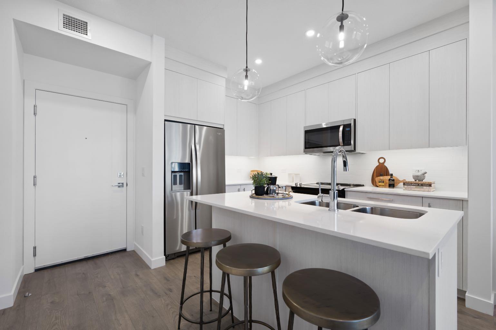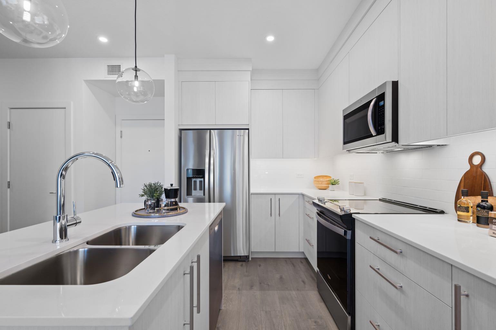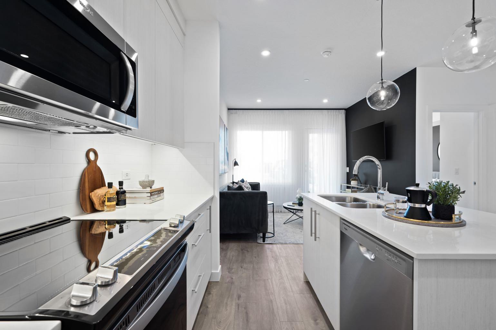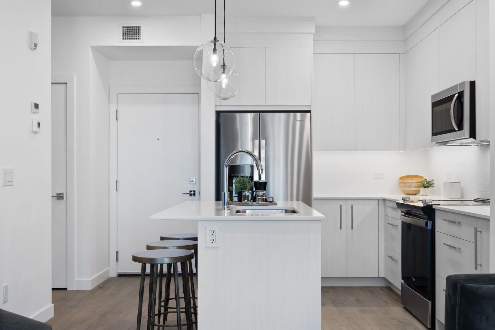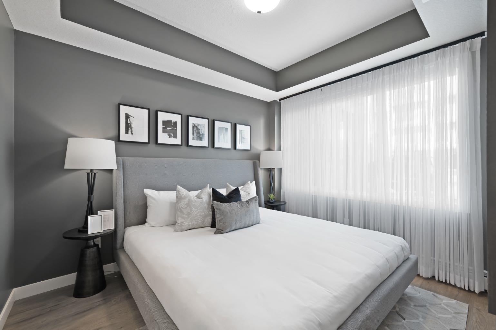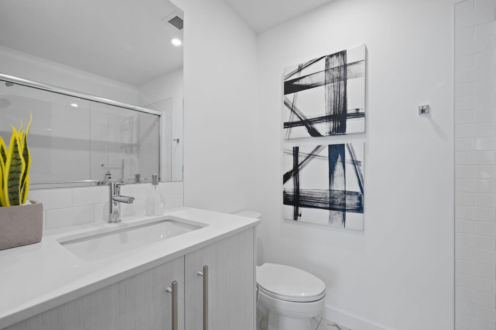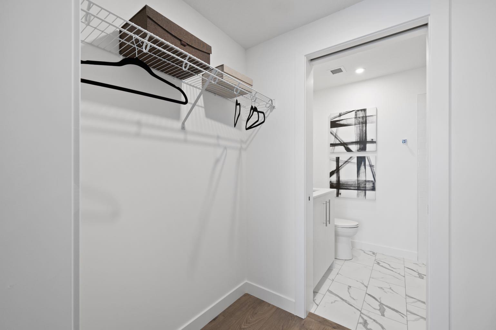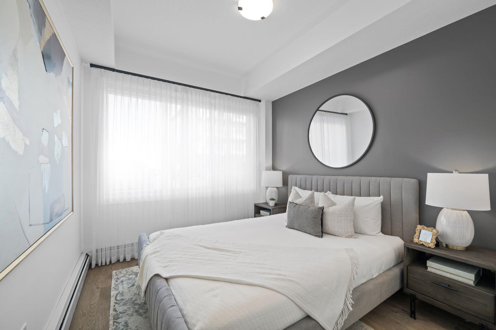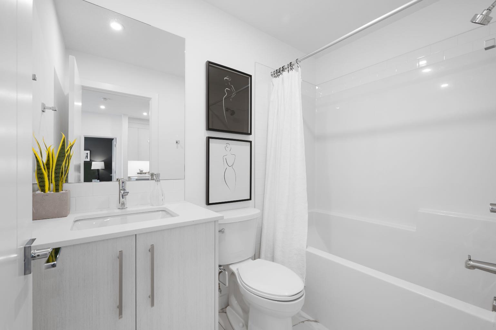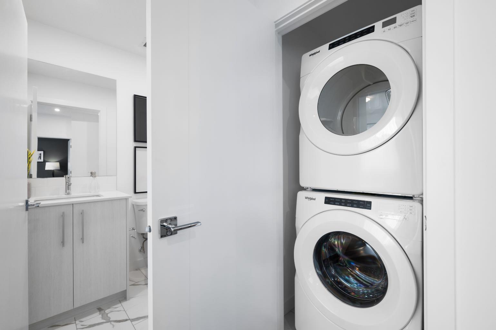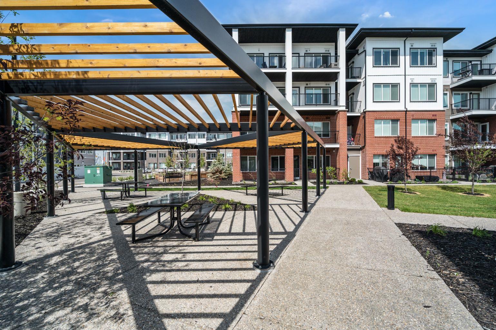4313, 6 Merganser Drive W, Chestermere, Alberta
Condo For Sale in Chestermere, Alberta
$354,900
-
CondoProperty Type
-
2Bedrooms
-
2Bath
-
0Garage
-
693Sq Ft
-
2024Year Built
Experience modern living in this well-designed 2-bedroom, 2-bathroom condo located in Chelsea, Chestermere. Complete with a titled parking stall, this home offers the best of both indoor comfort and outdoor recreation, with parks, pathways, and Chestermere Lake only minutes away for weekend activities. Convenient shopping and dining at Chestermere Station and Chestermere Crossing are close at hand, making everyday living simple. Whether you are searching for a relaxing place to call home or a smart investment in a growing neighbourhood, this Lockwood residence is an excellent choice. Photos are of a similar unit
| Street Address: | 4313, 6 Merganser Drive W |
| City: | Chestermere |
| Province/State: | Alberta |
| Postal Code: | N/A |
| County/Parish: | Chestermere |
| Subdivision: | Chelsea_CH |
| Country: | Canada |
| Latitude: | 51.03676550 |
| Longitude: | -113.85928679 |
| MLS® Number: | A2258305 |
| Price: | $354,900 |
| Property Area: | 693 Sq ft |
| Bedrooms: | 2 |
| Bathrooms Half: | 0 |
| Bathrooms Full: | 2 |
| Living Area: | 693 Sq ft |
| Building Area: | 0 Sq ft |
| Year Built: | 2024 |
| Listing Date: | Sep 19, 2025 |
| Garage Spaces: | 0 |
| Property Type: | Residential |
| Property Subtype: | Apartment |
| MLS Status: | Active |
Additional Details
| Flooring: | N/A |
| Construction: | Composite Siding |
| Parking: | Parkade,Titled |
| Appliances: | Dishwasher,Microwave Hood Fan,Range,Refrigerator,Washer/Dryer,Window Coverings |
| Stories: | N/A |
| Zoning: | M-2 |
| Fireplace: | N/A |
| Amenities: | Park,Playground,Shopping Nearby |
Utilities & Systems
| Heating: | Baseboard |
| Cooling: | None |
| Property Type | Residential |
| Building Type | Apartment |
| Storeys | 4 |
| Square Footage | 693 sqft |
| Community Name | Chelsea_CH |
| Subdivision Name | Chelsea_CH |
| Title | Fee Simple |
| Land Size | Unknown |
| Built in | 2024 |
| Annual Property Taxes | Contact listing agent |
| Parking Type | Parkade |
| Time on MLS Listing | 45 days |
Bedrooms
| Above Grade | 2 |
Bathrooms
| Total | 2 |
| Partial | 0 |
Interior Features
| Appliances Included | Dishwasher, Microwave Hood Fan, Range, Refrigerator, Washer/Dryer, Window Coverings |
| Flooring | Vinyl Plank |
Building Features
| Features | See Remarks |
| Style | Attached |
| Construction Material | Composite Siding |
| Building Amenities | Other |
| Structures | Balcony(s) |
Heating & Cooling
| Cooling | None |
| Heating Type | Baseboard |
Exterior Features
| Exterior Finish | Composite Siding |
Neighbourhood Features
| Community Features | Park, Playground, Shopping Nearby |
| Pets Allowed | Restrictions, Cats OK, Dogs OK |
| Amenities Nearby | Park, Playground, Shopping Nearby |
Maintenance or Condo Information
| Maintenance Fees | $297 Monthly |
| Maintenance Fees Include | Amenities of HOA/Condo, Common Area Maintenance, Gas, Insurance, Interior Maintenance, Maintenance Grounds, Professional Management, Reserve Fund Contributions, Sewer, Snow Removal, Trash, Water |
Parking
| Parking Type | Parkade |
| Total Parking Spaces | 1 |
Interior Size
| Total Finished Area: | 693 sq ft |
| Total Finished Area (Metric): | 64.38 sq m |
| Main Level: | 693 sq ft |
Room Count
| Bedrooms: | 2 |
| Bathrooms: | 2 |
| Full Bathrooms: | 2 |
| Rooms Above Grade: | 5 |
Lot Information
- See Remarks
- Balcony
- Dishwasher
- Microwave Hood Fan
- Range
- Refrigerator
- Washer/Dryer
- Window Coverings
- Other
- None
- Park
- Playground
- Shopping Nearby
- Composite Siding
- Poured Concrete
- Parkade
- Titled
- Balcony(s)
Floor plan information is not available for this property.
Monthly Payment Breakdown
Loading Walk Score...
What's Nearby?
Powered by Yelp
