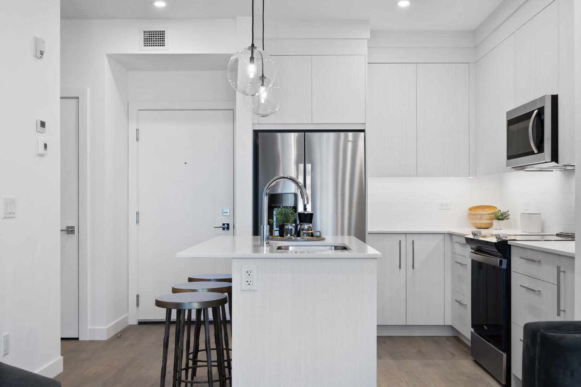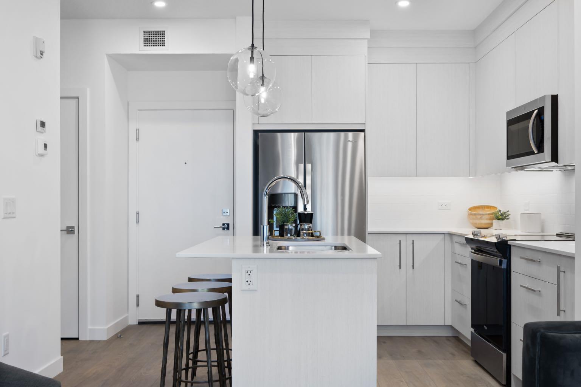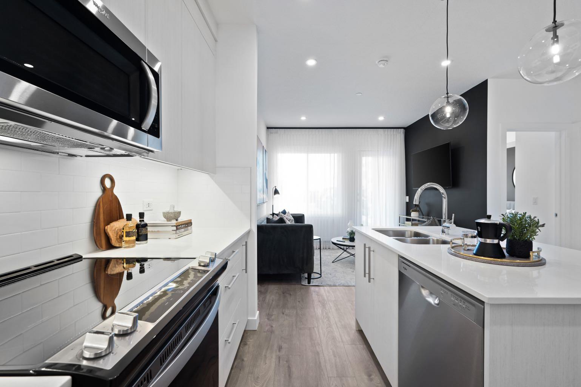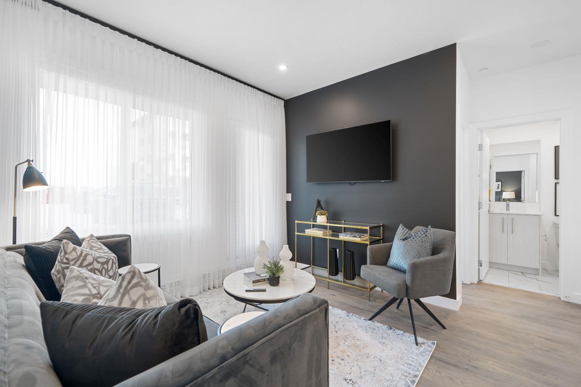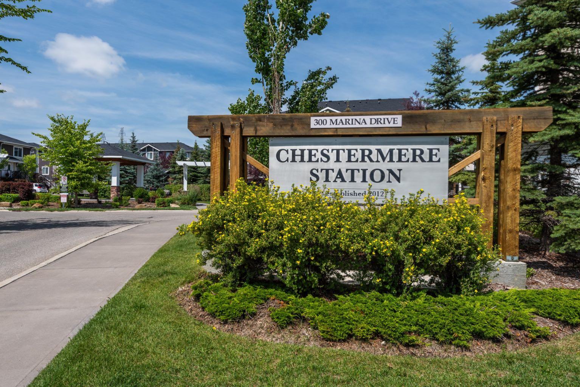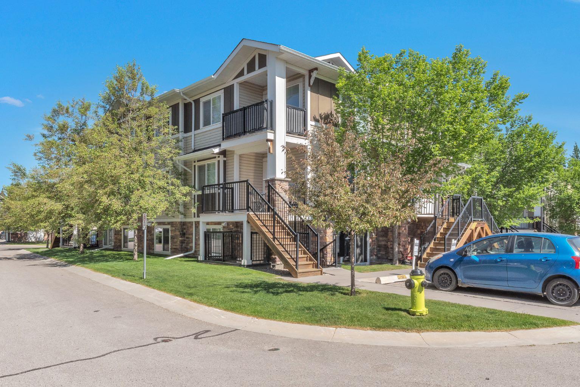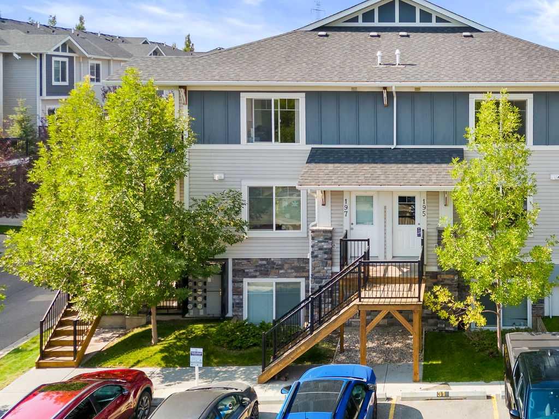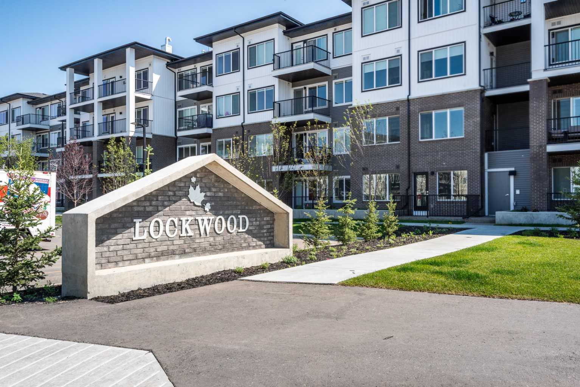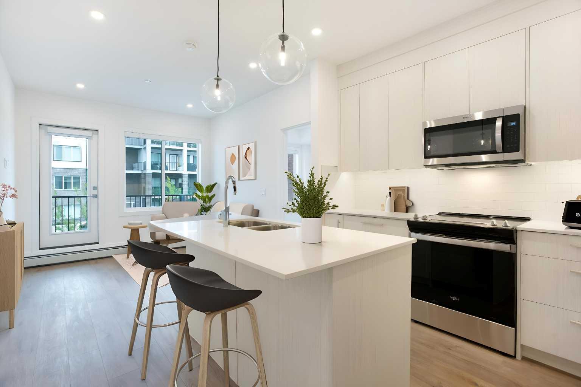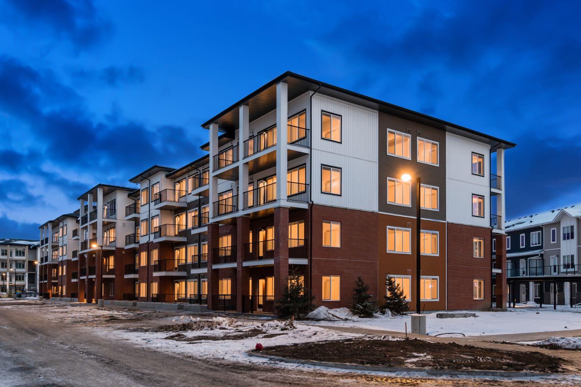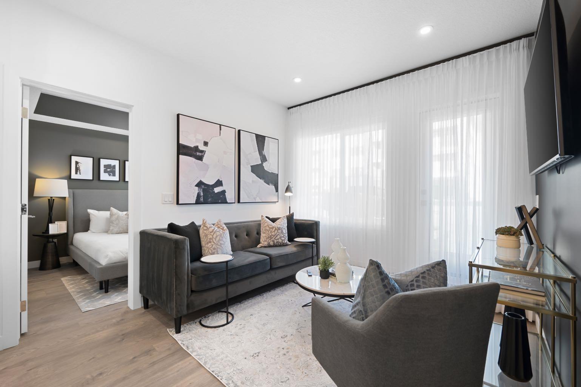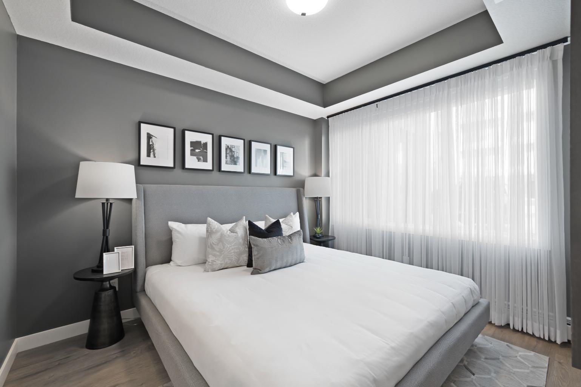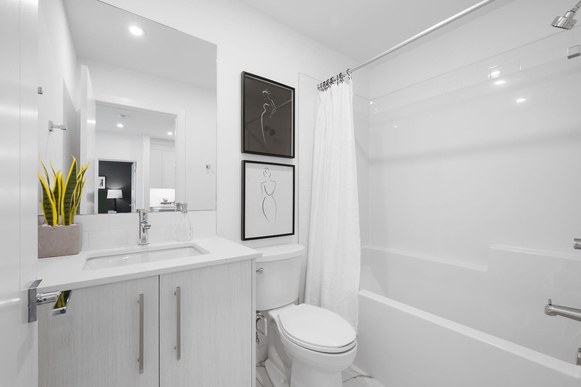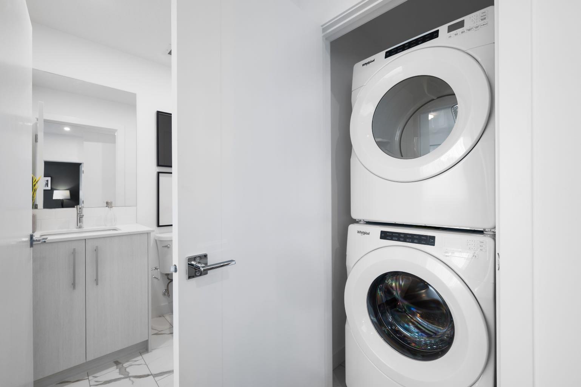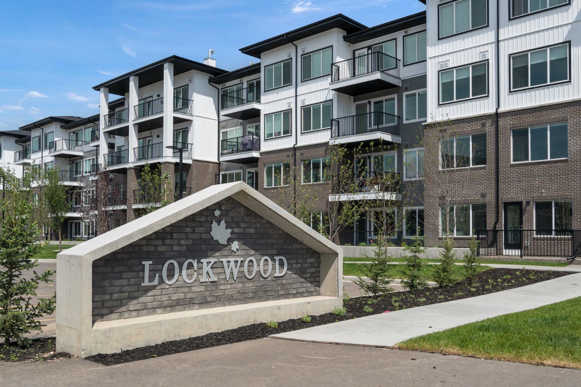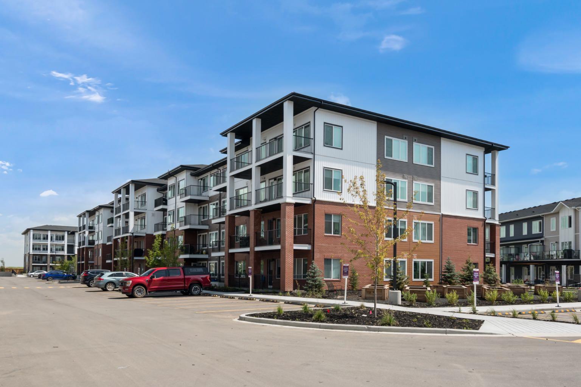2210, 6 Merganser Drive W, Chestermere, Alberta
Condo For Sale in Chestermere, Alberta
$289,900
-
CondoProperty Type
-
1Bedrooms
-
1Bath
-
0Garage
-
585Sq Ft
-
2024Year Built
TRUMAN-built 1-Bedroom, 1-Bathroom condo in the highly desirable community of Chelsea, Chestermere. Perfectly combining style, comfort, and value, this Lockwood home offers everything you need in a low-maintenance lifestyle—plus quick access to parks, pathways, and Chestermere Lake for year-round recreation. Inside, you’ll find a bright and airy open-concept layout designed for modern living. The kitchen stands out with full-height cabinetry, soft-close doors and drawers, quartz countertops, and a sleek stainless steel appliance package. The living area opens to your private balcony, giving you the perfect space to unwind at the end of the day. The Bedroom and 4-piece bathroom provide a comfortable retreat, while in-suite laundry and a titled parking stall add convenience and peace of mind. *Photos gallery of similar unit, stay tuned for a new gallery.
| Street Address: | 2210, 6 Merganser Drive W |
| City: | Chestermere |
| Province/State: | Alberta |
| Postal Code: | N/A |
| County/Parish: | Chestermere |
| Subdivision: | Chelsea_CH |
| Country: | Canada |
| Latitude: | 51.03676550 |
| Longitude: | -113.85928679 |
| MLS® Number: | A2258317 |
| Price: | $289,900 |
| Property Area: | 585 Sq ft |
| Bedrooms: | 1 |
| Bathrooms Half: | 0 |
| Bathrooms Full: | 1 |
| Living Area: | 585 Sq ft |
| Building Area: | 0 Sq ft |
| Year Built: | 2024 |
| Listing Date: | Sep 19, 2025 |
| Garage Spaces: | 0 |
| Property Type: | Residential |
| Property Subtype: | Apartment |
| MLS Status: | Active |
Additional Details
| Flooring: | N/A |
| Construction: | Composite Siding |
| Parking: | Stall |
| Appliances: | Dishwasher,Microwave Hood Fan,Range,Refrigerator,Washer/Dryer,Window Coverings |
| Stories: | N/A |
| Zoning: | M-2 |
| Fireplace: | N/A |
| Amenities: | Shopping Nearby |
Utilities & Systems
| Heating: | Baseboard |
| Cooling: | None |
| Property Type | Residential |
| Building Type | Apartment |
| Storeys | 4 |
| Square Footage | 585 sqft |
| Community Name | Chelsea_CH |
| Subdivision Name | Chelsea_CH |
| Title | Fee Simple |
| Land Size | Unknown |
| Built in | 2024 |
| Annual Property Taxes | Contact listing agent |
| Parking Type | Stall |
| Time on MLS Listing | 38 days |
Bedrooms
| Above Grade | 1 |
Bathrooms
| Total | 1 |
| Partial | 0 |
Interior Features
| Appliances Included | Dishwasher, Microwave Hood Fan, Range, Refrigerator, Washer/Dryer, Window Coverings |
| Flooring | Vinyl Plank |
Building Features
| Features | See Remarks |
| Style | Attached |
| Construction Material | Composite Siding |
| Building Amenities | Other |
| Structures | Balcony(s) |
Heating & Cooling
| Cooling | None |
| Heating Type | Baseboard |
Exterior Features
| Exterior Finish | Composite Siding |
Neighbourhood Features
| Community Features | Shopping Nearby |
| Pets Allowed | Restrictions |
| Amenities Nearby | Shopping Nearby |
Maintenance or Condo Information
| Maintenance Fees | $261 Monthly |
| Maintenance Fees Include | Amenities of HOA/Condo, Common Area Maintenance, Gas, Insurance, Interior Maintenance, Maintenance Grounds, Professional Management, Reserve Fund Contributions, Sewer, Snow Removal, Trash, Water |
Parking
| Parking Type | Stall |
| Total Parking Spaces | 1 |
Interior Size
| Total Finished Area: | 585 sq ft |
| Total Finished Area (Metric): | 54.35 sq m |
| Main Level: | 585 sq ft |
Room Count
| Bedrooms: | 1 |
| Bathrooms: | 1 |
| Full Bathrooms: | 1 |
| Rooms Above Grade: | 3 |
Lot Information
- See Remarks
- Balcony
- Dishwasher
- Microwave Hood Fan
- Range
- Refrigerator
- Washer/Dryer
- Window Coverings
- Other
- None
- Shopping Nearby
- Composite Siding
- Poured Concrete
- Stall
- Balcony(s)
Floor plan information is not available for this property.
Monthly Payment Breakdown
Loading Walk Score...
What's Nearby?
Powered by Yelp
